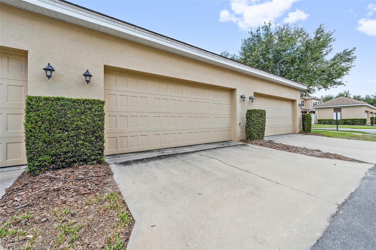
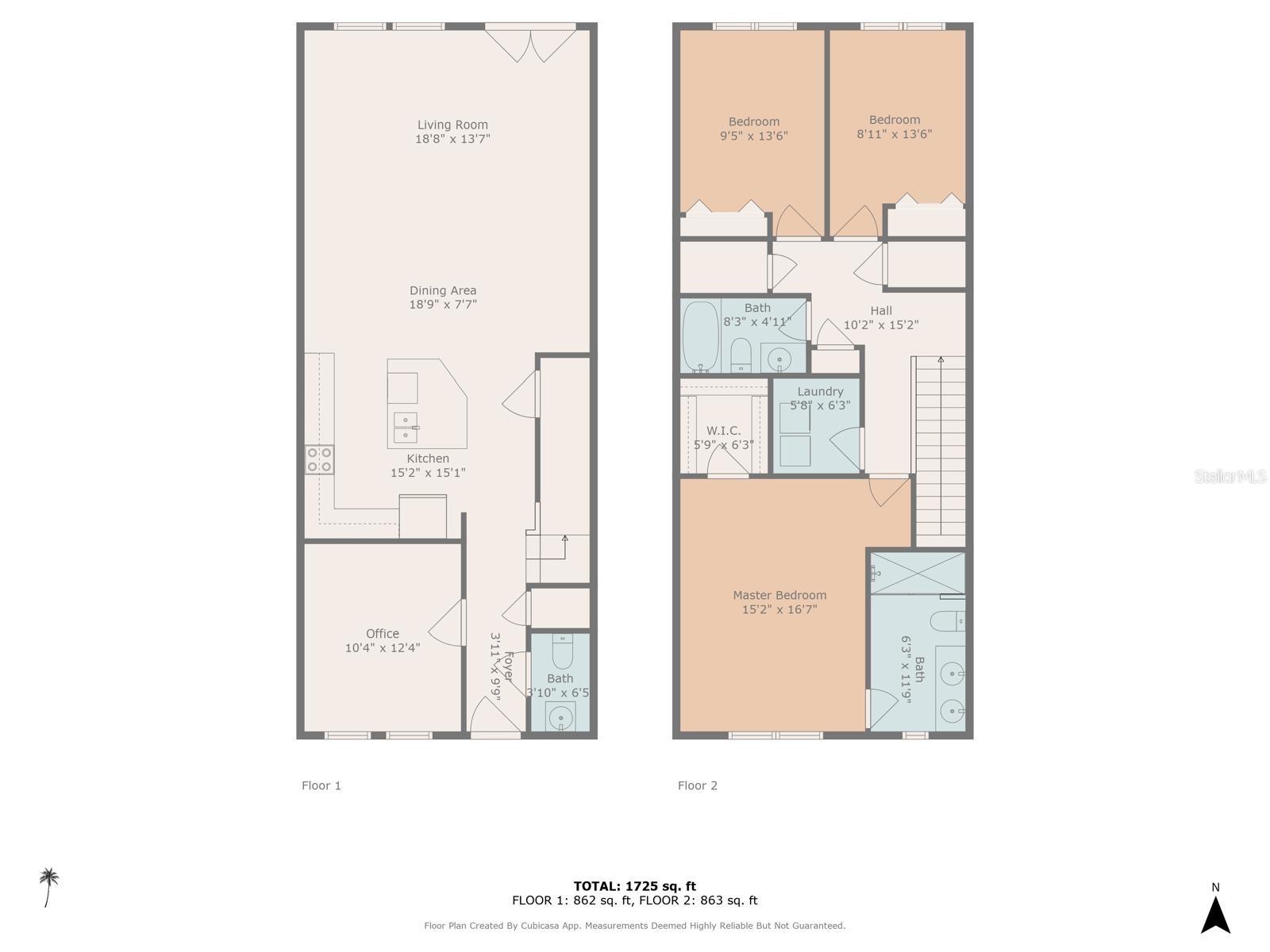
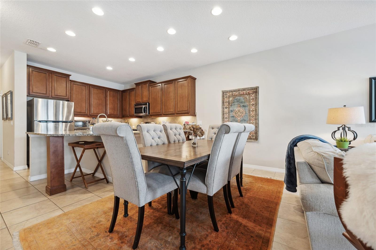
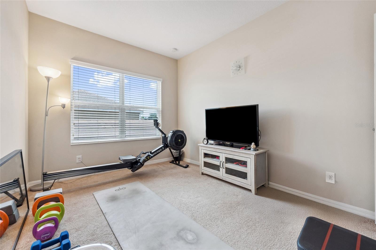
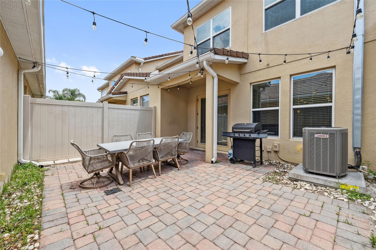
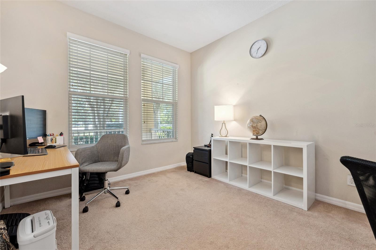
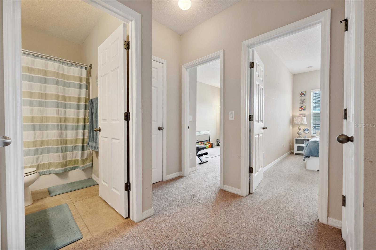
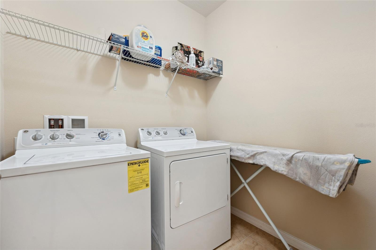
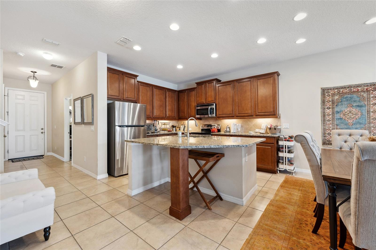
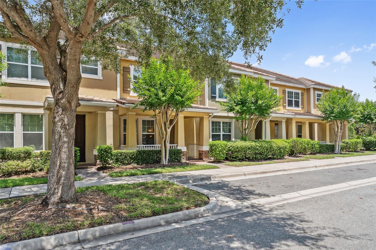
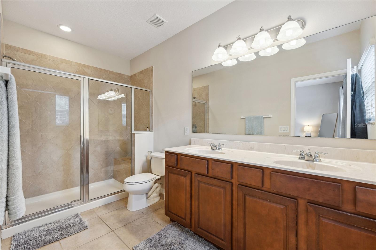
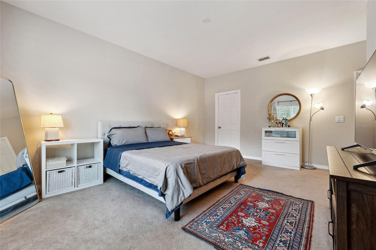
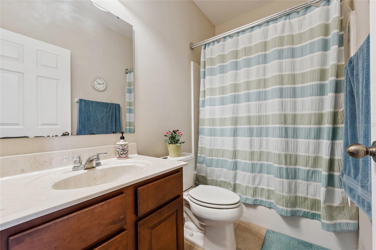
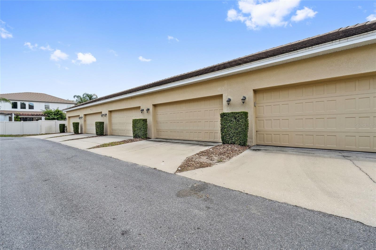
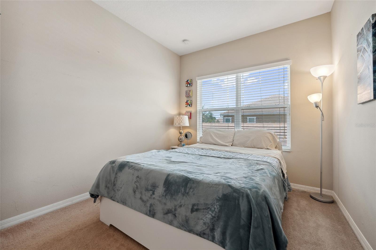
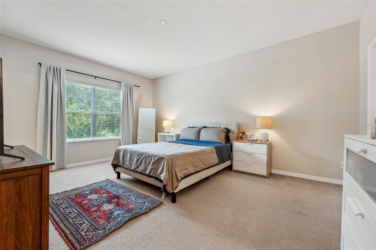
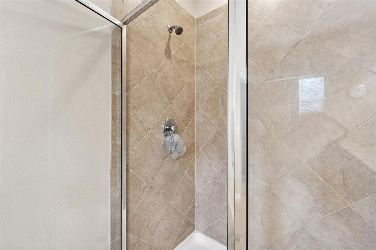
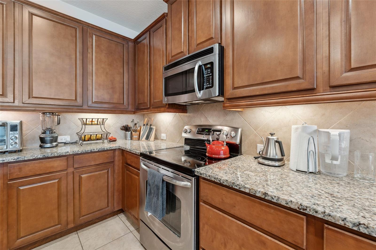
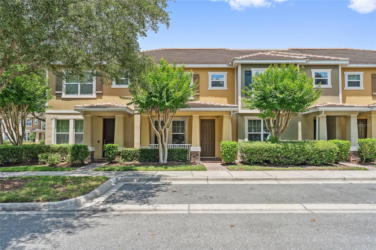
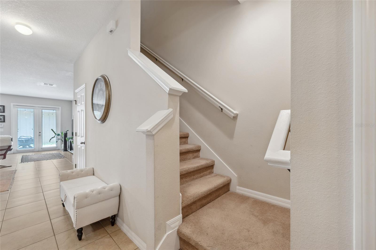
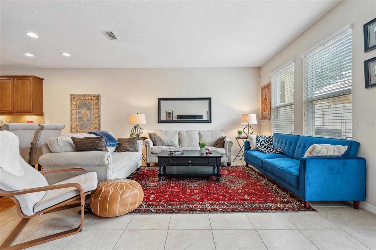
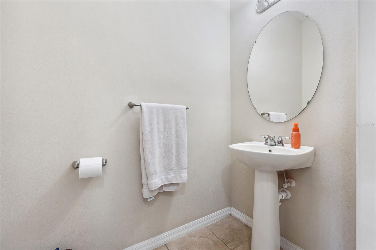
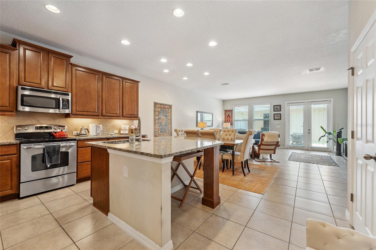
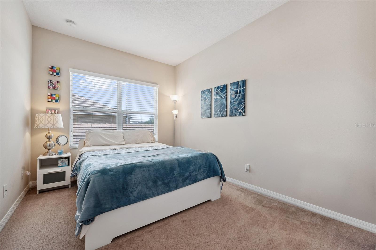
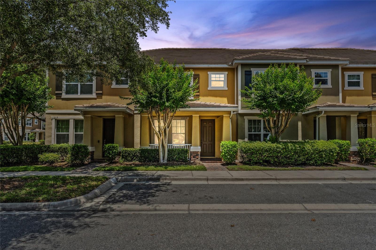
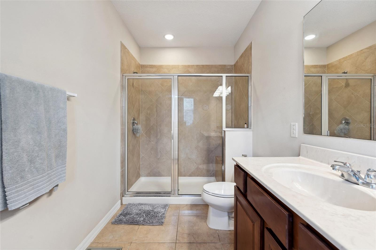
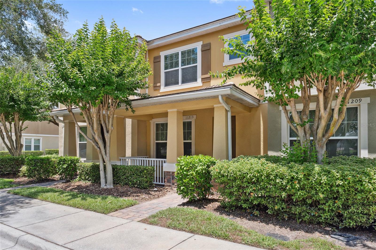
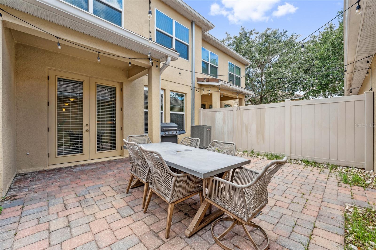
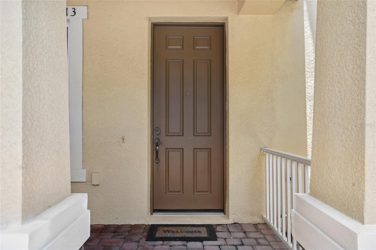
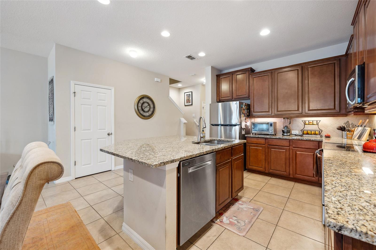
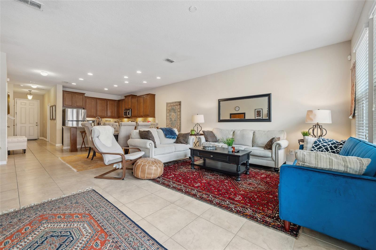
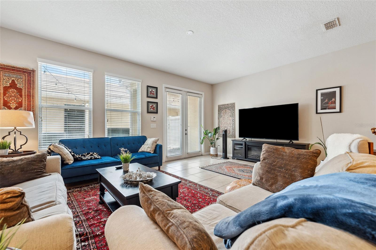
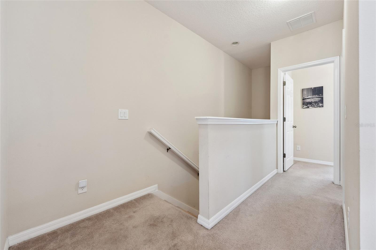
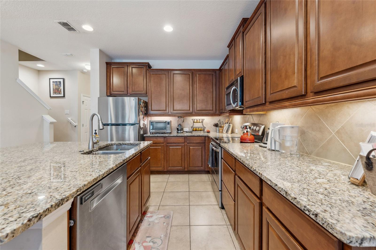
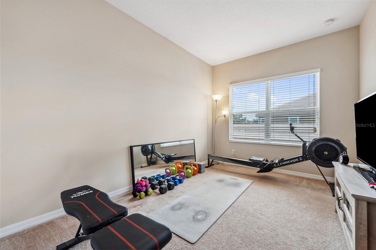
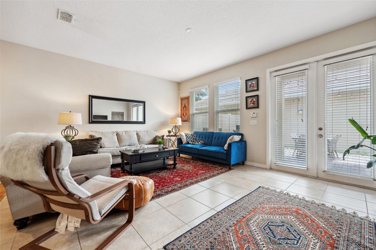
Active
11213 GRANDER DR
$450,000
Features:
Property Details
Remarks
Welcome to your dream townhome in the highly desirable community of Windermere! This charming 3-bedroom (Plus den), 2.5-bath residence effortlessly combines style, comfort, and functionality. The open-concept design flows from the spacious living and dining areas into a well-appointed kitchen featuring solid wood cabinetry, gleaming granite countertops, and ample storage—perfect for both everyday meals and entertaining guests. Step through elegant French doors to your own private garden courtyard—an inviting space for morning coffee, evening gatherings, or quiet relaxation. The courtyard also provides direct access to a two-car garage via a tranquil rear alley. A versatile room on the first floor offers the ideal setup for a guest suite, home office, or hobby room, while the remaining 3 bedrooms are privately situated upstairs, including a generous primary suite with plenty of natural light. Located in the picturesque Lake Burden community, you'll enjoy access to top-tier amenities including a sparkling pool, tennis courts, playground, park, fishing pier, and scenic walking trails. With top-rated schools, premier shopping and dining, and world-renowned attractions like Disney just minutes away, this home offers both convenience and lifestyle. The HOA takes care of your landscaping, exterior painting, and full roof replacement (which lowers your cost of home owners insurance)— you can spend less time on maintenance and more time enjoying all that Windermere has to offer. Don’t miss this incredible opportunity to make this beautifully maintained townhome your own!
Financial Considerations
Price:
$450,000
HOA Fee:
237
Tax Amount:
$3623.94
Price per SqFt:
$238.85
Tax Legal Description:
LAKE BURDEN SOUTH PHASE 2 79/32 LOT 231
Exterior Features
Lot Size:
2399
Lot Features:
N/A
Waterfront:
No
Parking Spaces:
N/A
Parking:
N/A
Roof:
Tile
Pool:
No
Pool Features:
N/A
Interior Features
Bedrooms:
3
Bathrooms:
3
Heating:
Central
Cooling:
Central Air
Appliances:
Dishwasher, Disposal, Microwave, Range, Refrigerator
Furnished:
Yes
Floor:
Carpet, Tile
Levels:
Two
Additional Features
Property Sub Type:
Townhouse
Style:
N/A
Year Built:
2013
Construction Type:
Block, Concrete, Stucco
Garage Spaces:
Yes
Covered Spaces:
N/A
Direction Faces:
South
Pets Allowed:
Yes
Special Condition:
None
Additional Features:
Courtyard, Lighting, Sidewalk
Additional Features 2:
Please contact HOA for lease restrictions
Map
- Address11213 GRANDER DR
Featured Properties