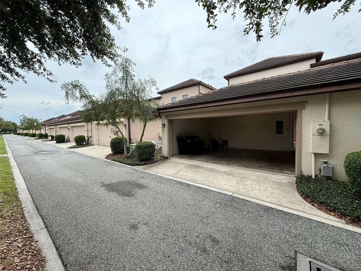
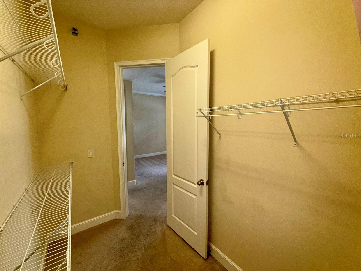
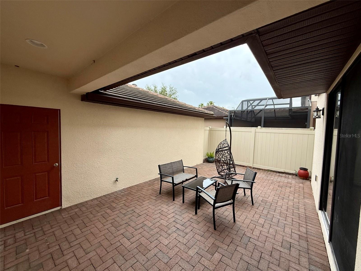
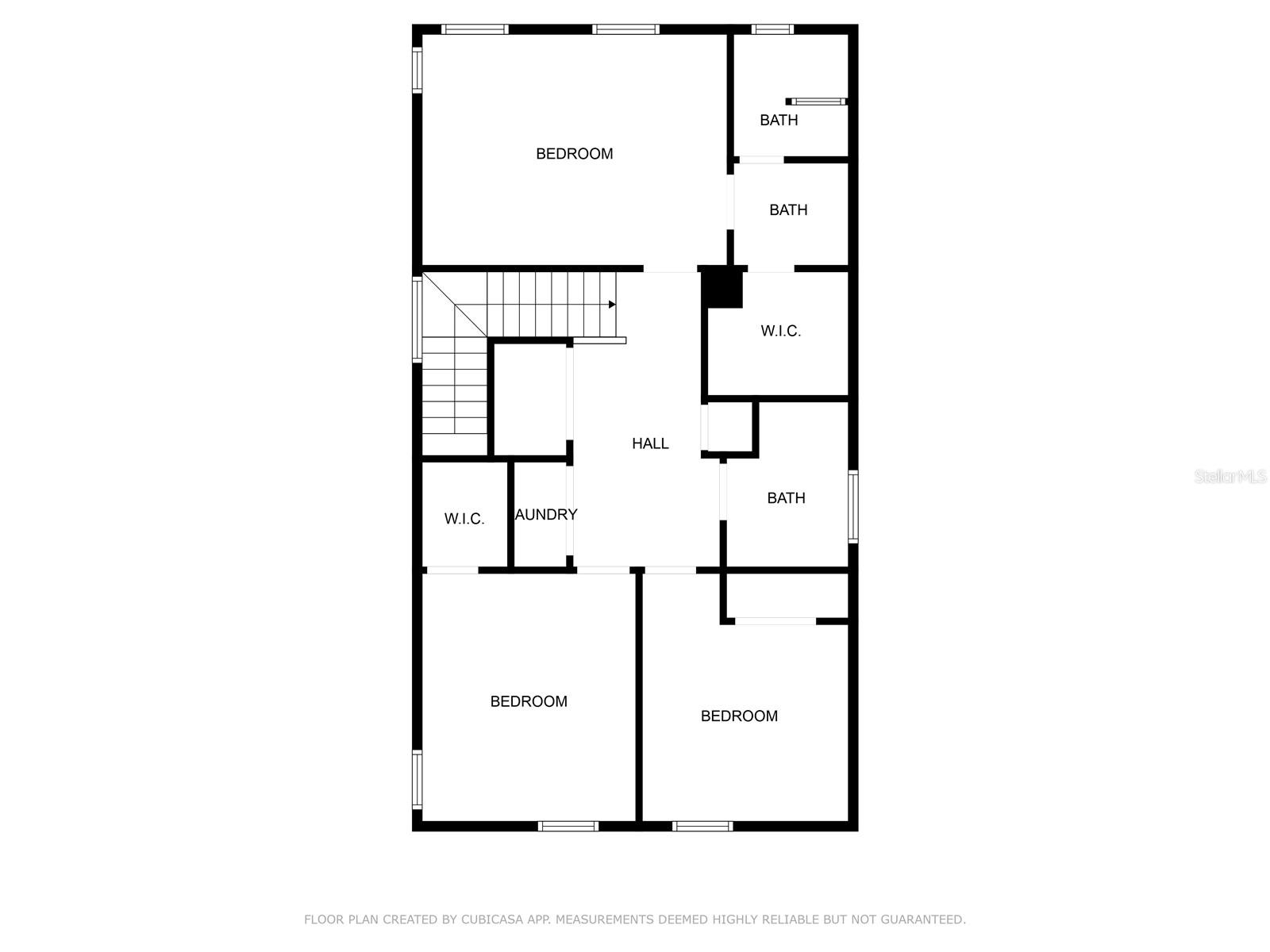
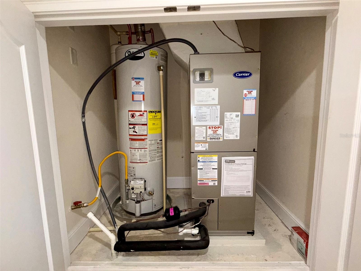
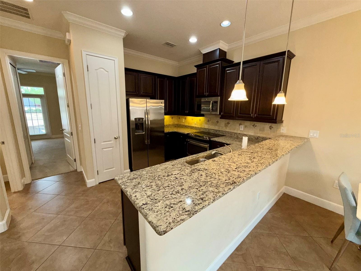
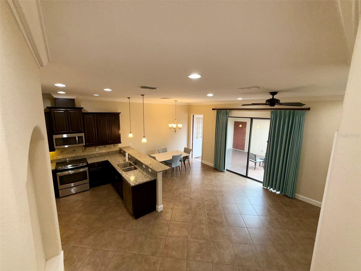
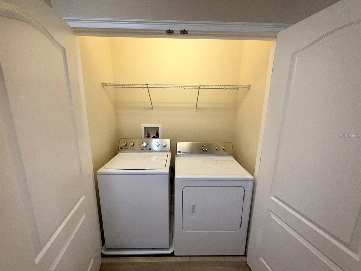
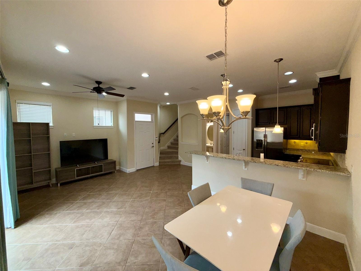
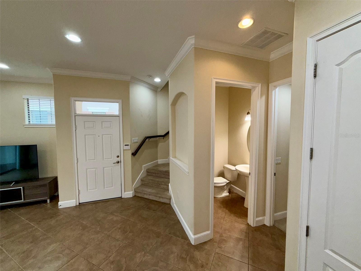
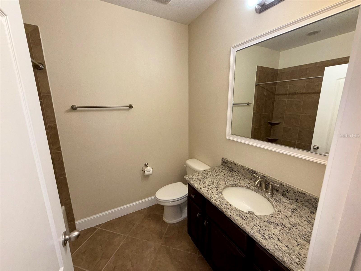
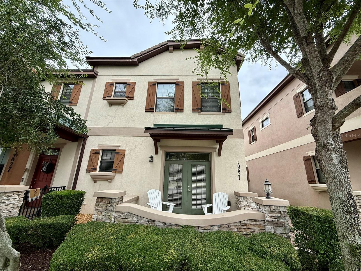
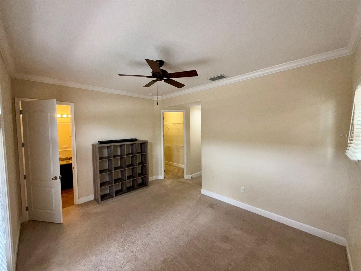
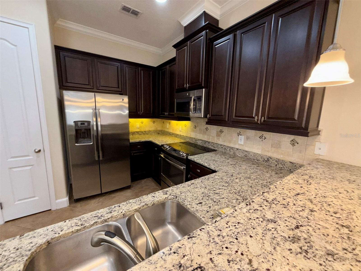
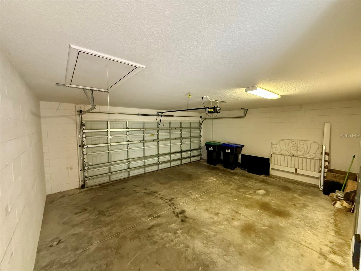
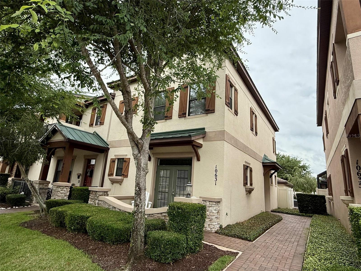
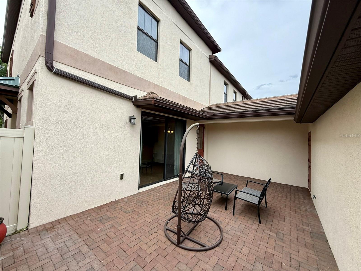
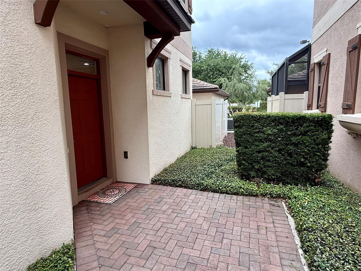
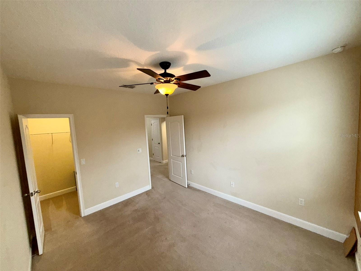
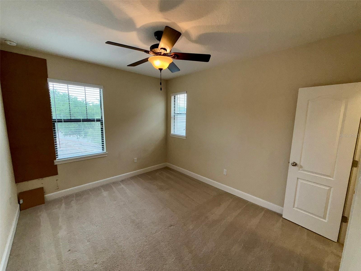
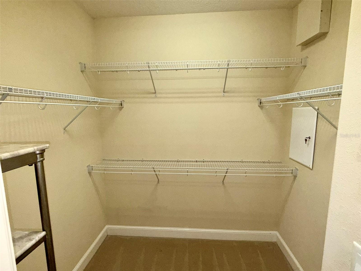
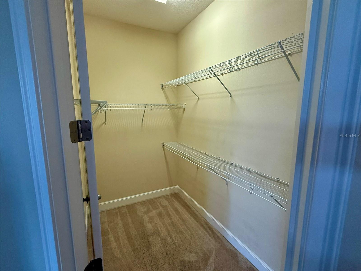
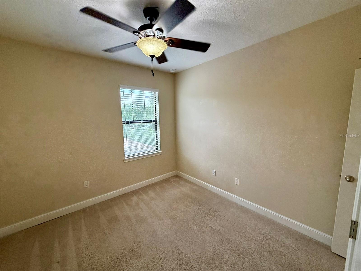
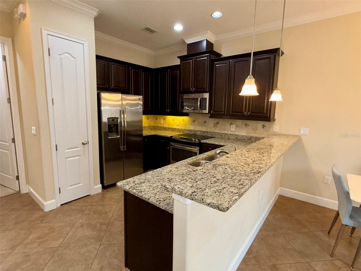
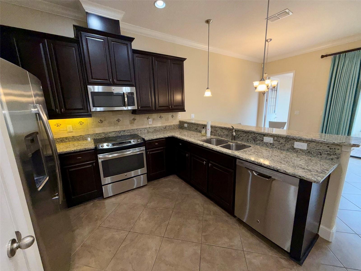
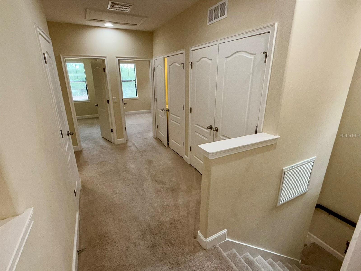
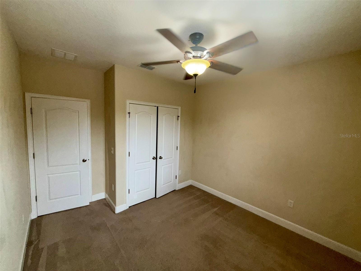
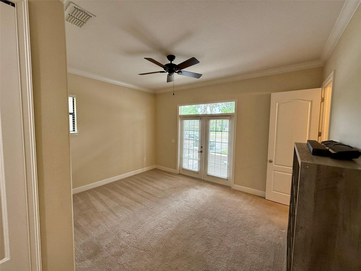
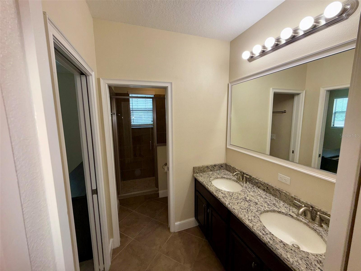
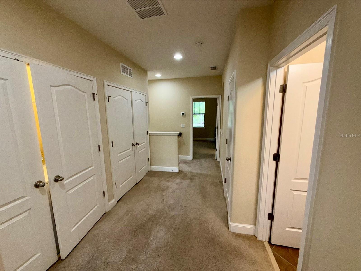
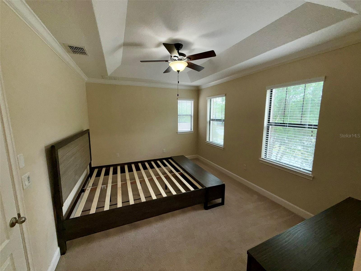
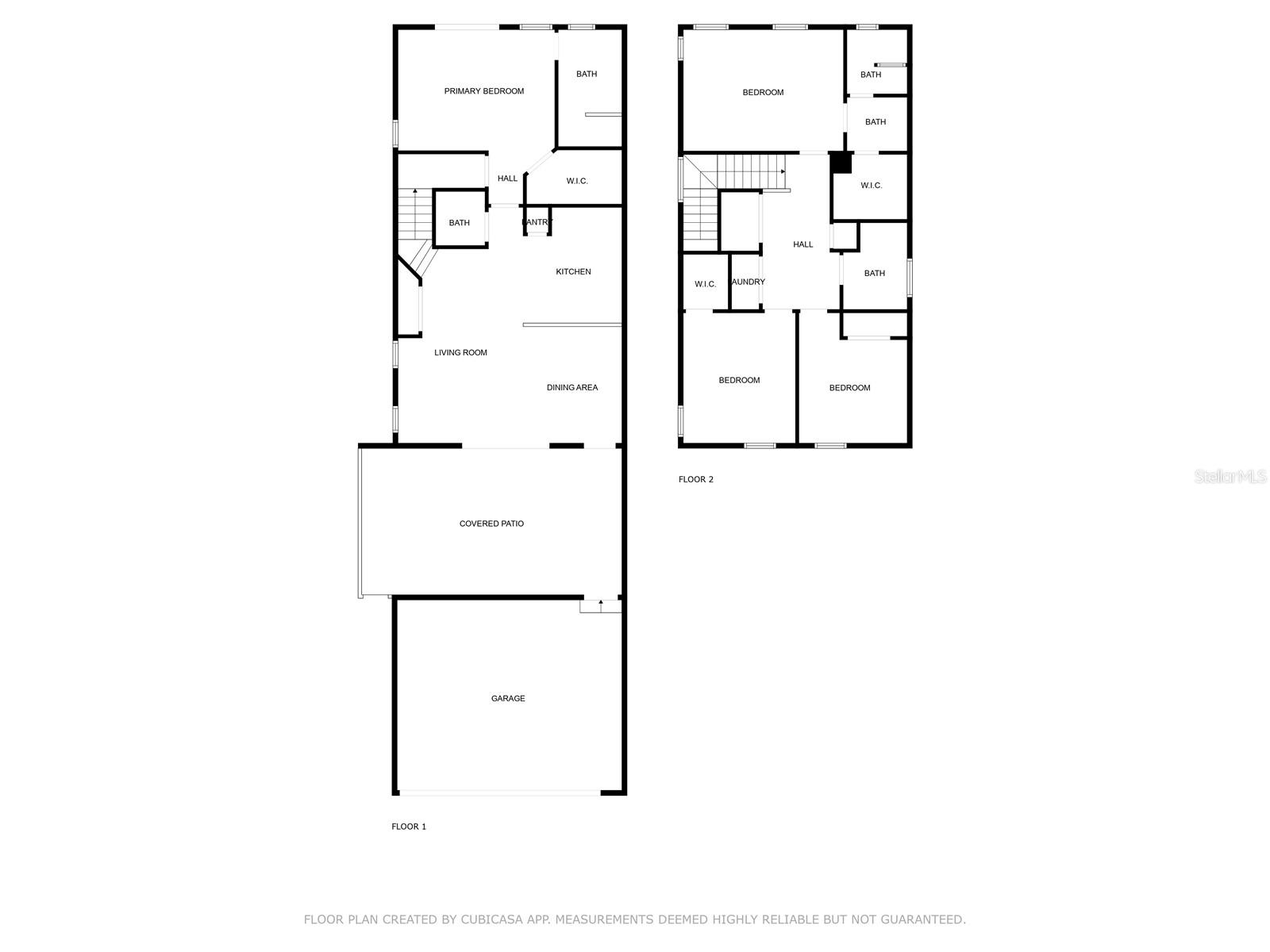
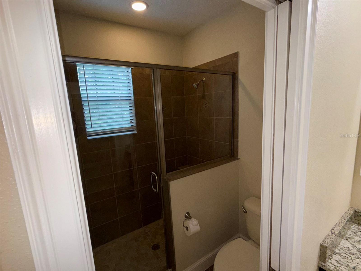
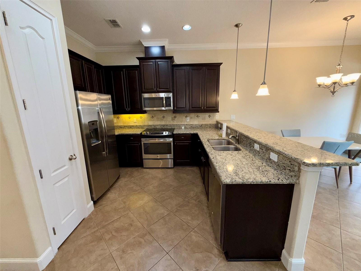
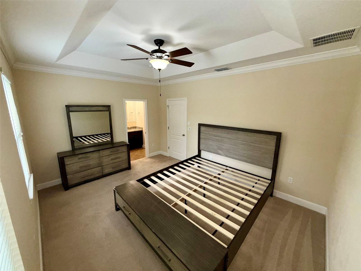
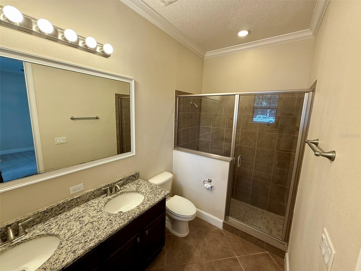
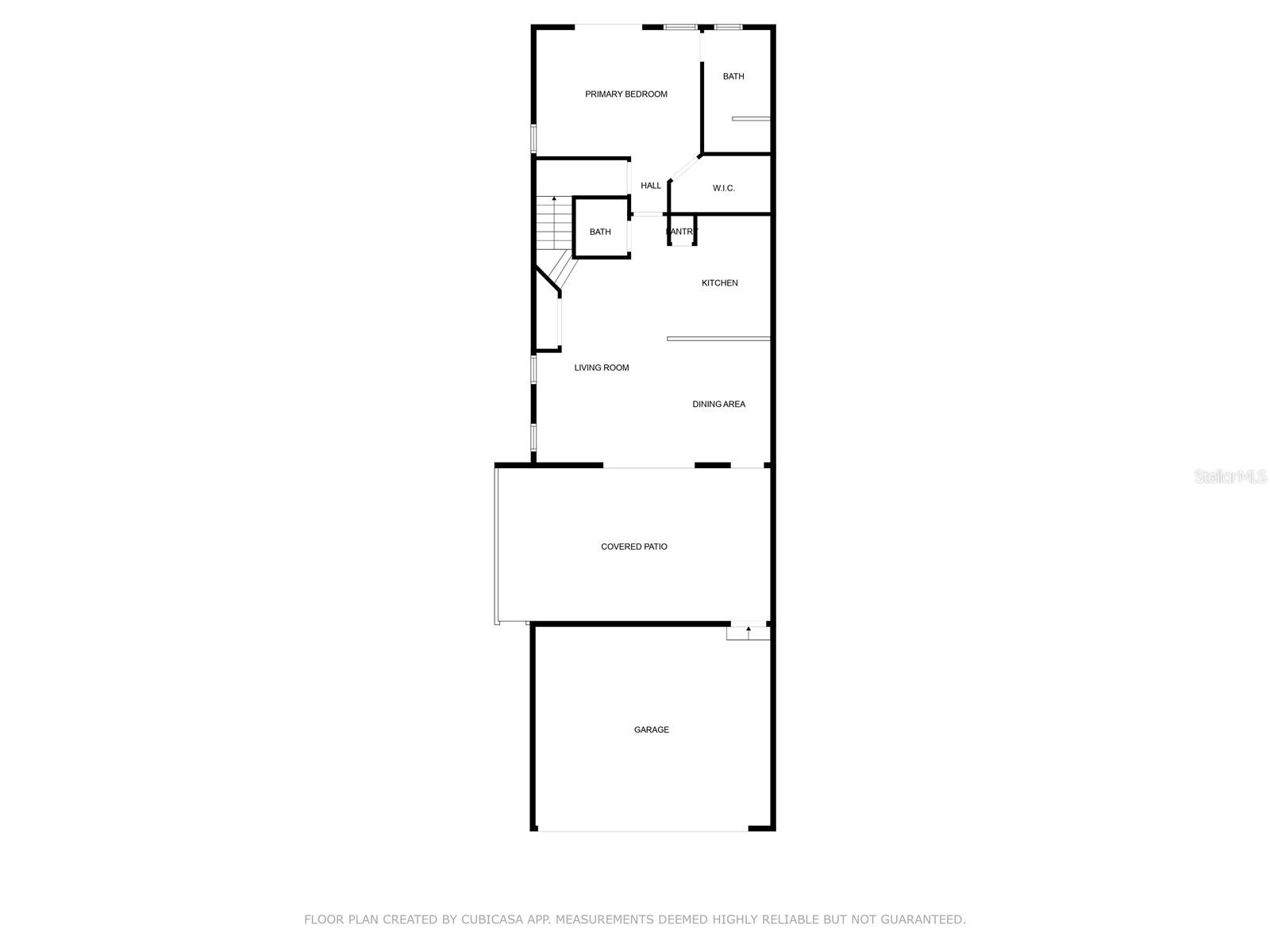
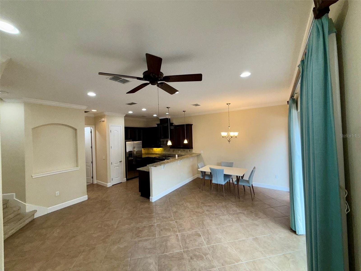
Active
10631 VILLAGE LAKE RD
$470,000
Features:
Property Details
Remarks
Nestled in the heart of the enchanting Windermere area, this stunning four-bedroom, three-and-a-half-bathroom end-unit townhome epitomizes modern elegance and comfort, making it the perfect sanctuary for family living. As you step inside, the grandeur of ten-foot ceilings on the first floor immediately envelops you, creating an airy and inviting atmosphere. The thoughtfully designed layout includes not one, but two primary bedrooms—one conveniently located on the first floor, ideal for easy accessibility, and another quietly tucked away on the second floor, providing a private retreat. Culinary enthusiasts will revel in the gourmet kitchen, complete with elegant 42-inch cabinets, exquisite granite countertops, and a charming breakfast bar that beckons friends and family to gather. The second floor features a strategic split floor plan for the additional bedrooms, maximizing both space and privacy, with a dedicated laundry room for added convenience. For those who cherish ample storage, the oversized two-car garage exceeds expectations, offering generous storage options, including access to the attic. Stepping outside, you'll discover a delightful fenced-in courtyard adorned with pavers, creating a perfect ambiance for enjoying tranquil evenings under the stars. Moreover, this prime location places you within walking distance of an array of shops and amenities, including Publix and Panera Bread, ensuring that shopping, dining, and grocery runs are effortlessly convenient. Don’t miss out on this exceptional opportunity—call today to schedule your personal showing and experience the charm of Windermere living.
Financial Considerations
Price:
$470,000
HOA Fee:
200
Tax Amount:
$6162
Price per SqFt:
$256.27
Tax Legal Description:
LAKESIDE VILLAGE TOWNHOMES 78/114 LOT 25
Exterior Features
Lot Size:
3188
Lot Features:
N/A
Waterfront:
No
Parking Spaces:
N/A
Parking:
N/A
Roof:
Concrete, Tile
Pool:
No
Pool Features:
N/A
Interior Features
Bedrooms:
4
Bathrooms:
4
Heating:
Central, Electric
Cooling:
Central Air
Appliances:
Dishwasher, Disposal, Dryer, Electric Water Heater, Gas Water Heater, Microwave, Refrigerator, Washer
Furnished:
No
Floor:
Carpet, Ceramic Tile
Levels:
Two
Additional Features
Property Sub Type:
Townhouse
Style:
N/A
Year Built:
2014
Construction Type:
Block
Garage Spaces:
Yes
Covered Spaces:
N/A
Direction Faces:
Southwest
Pets Allowed:
No
Special Condition:
None
Additional Features:
Courtyard, French Doors, Rain Gutters, Sidewalk
Additional Features 2:
N/A
Map
- Address10631 VILLAGE LAKE RD
Featured Properties