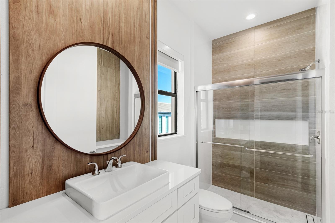
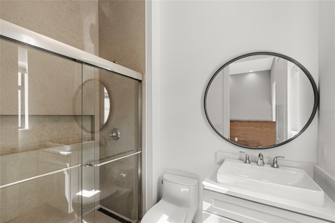
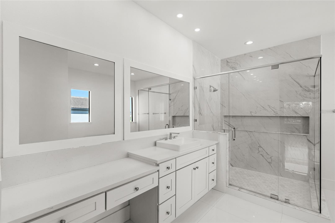
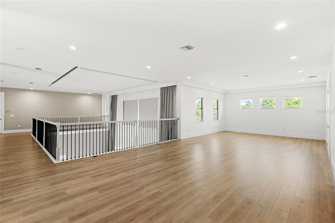
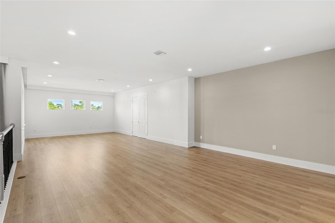
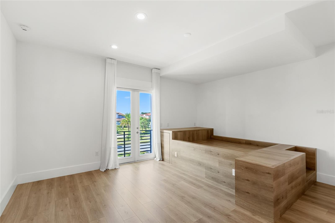
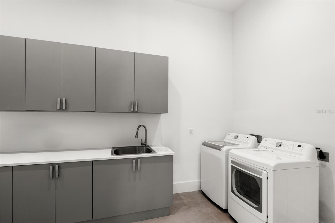
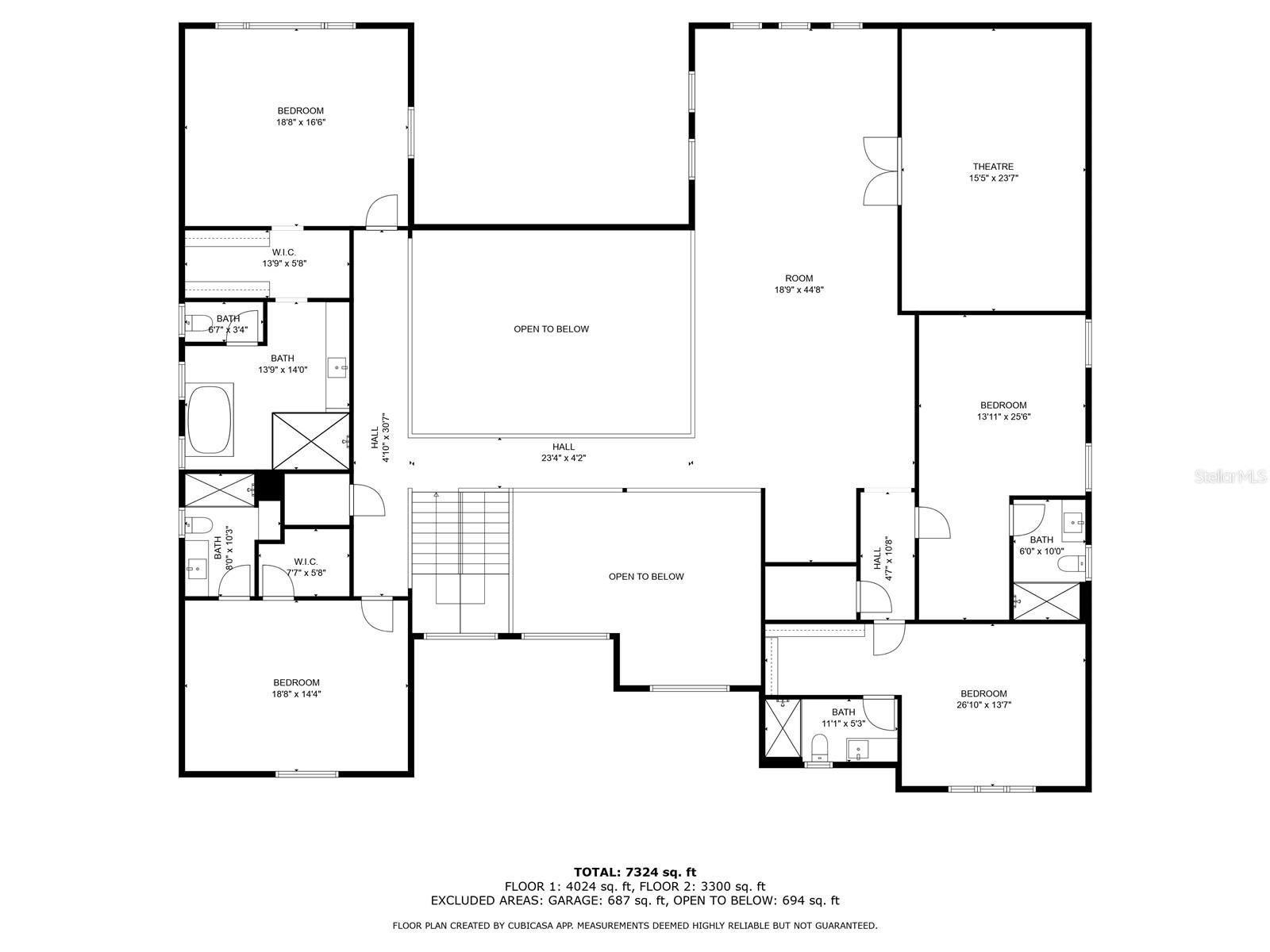
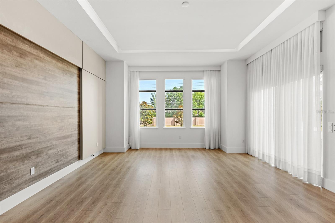
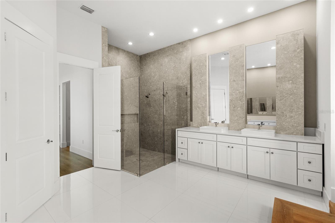
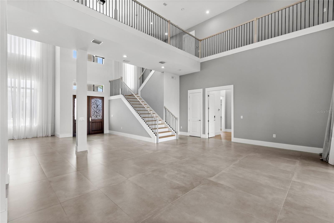
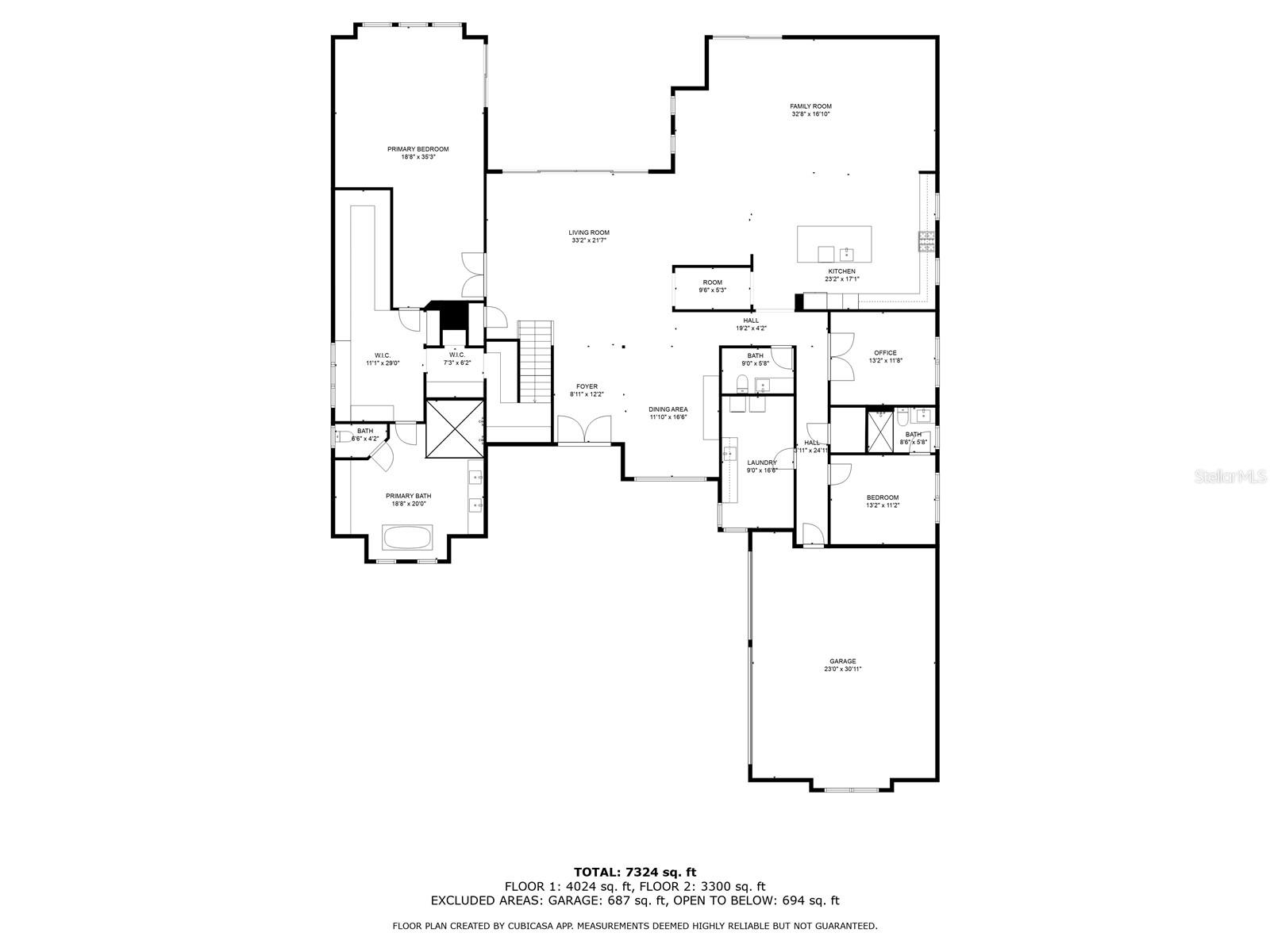
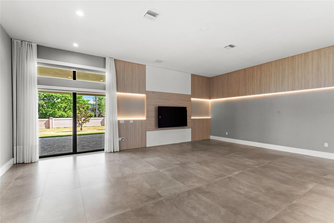
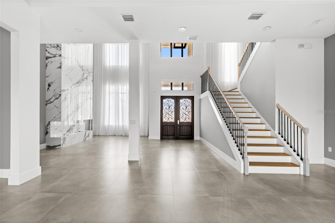
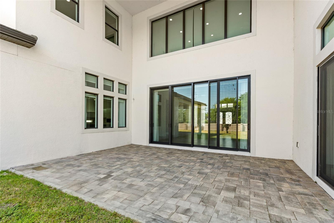
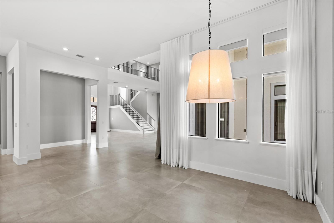
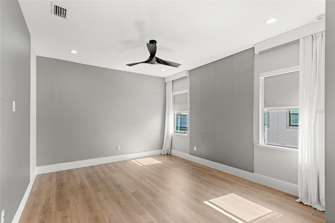
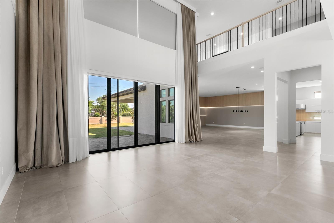
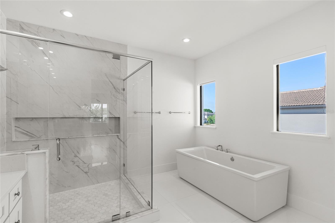
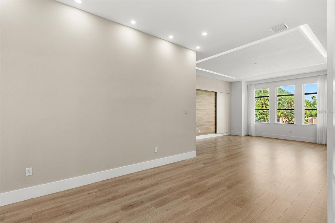
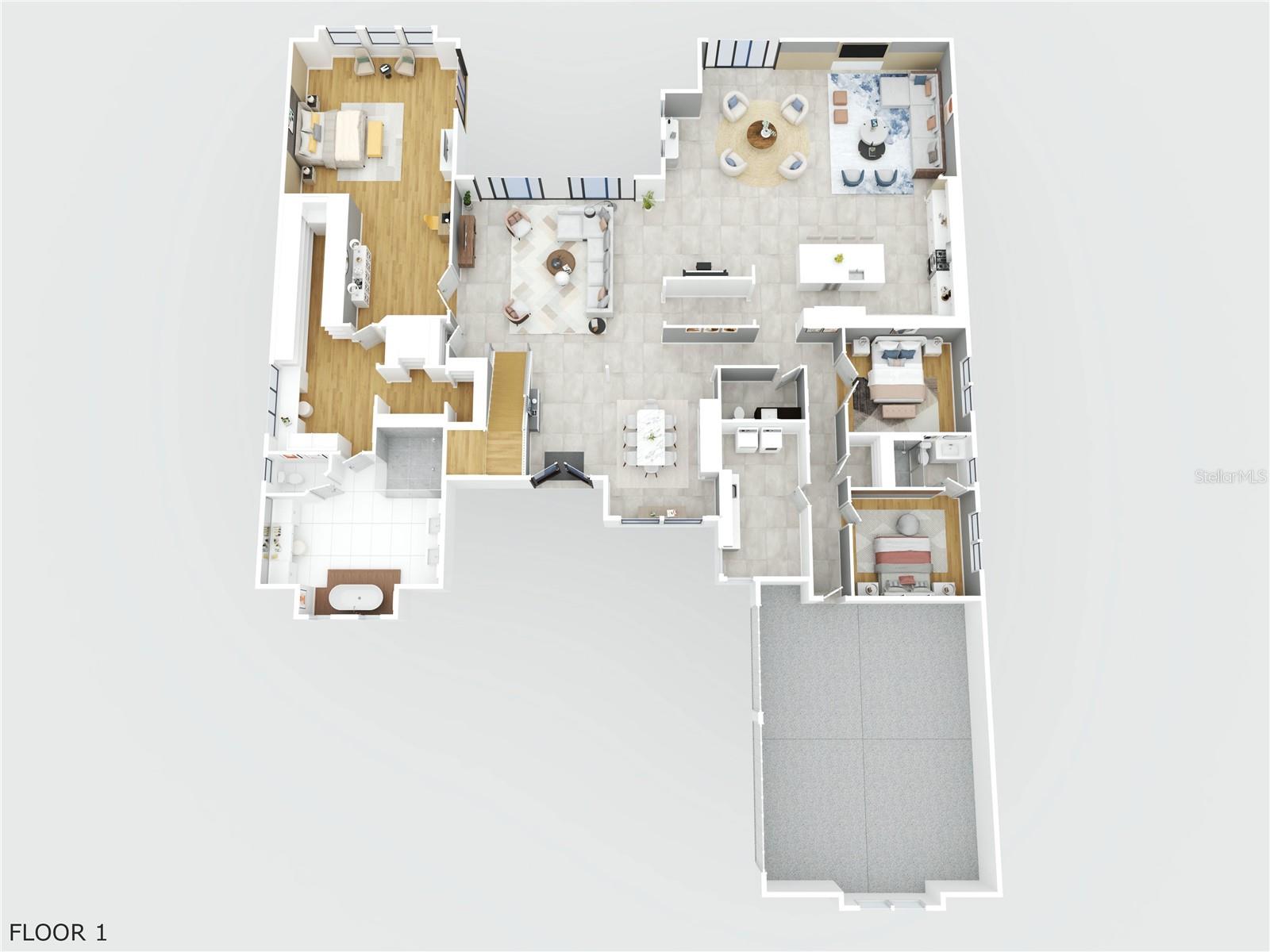
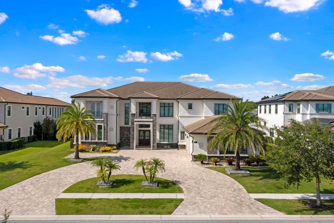
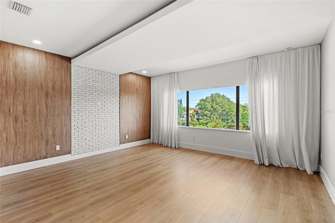
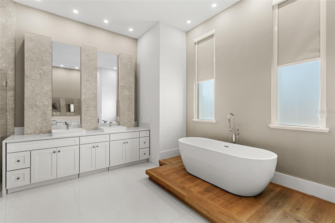
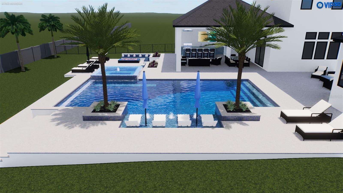
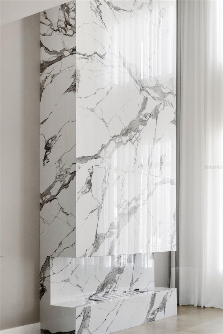
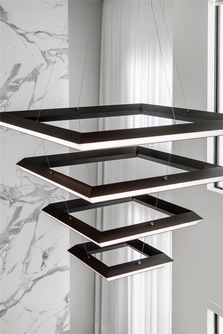
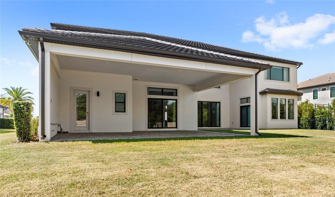
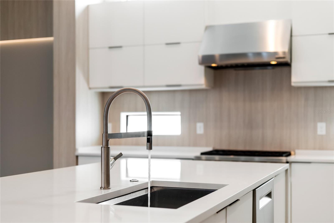
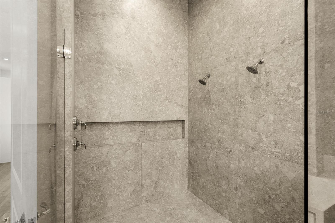
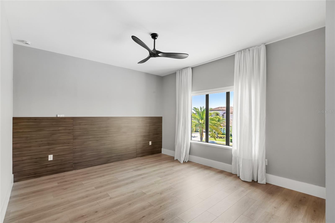
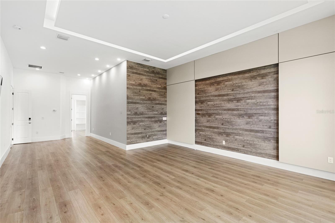
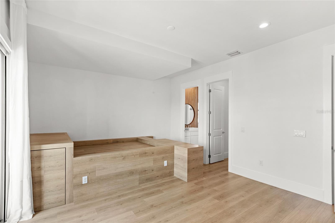
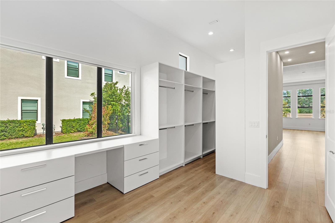
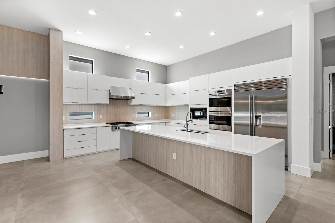
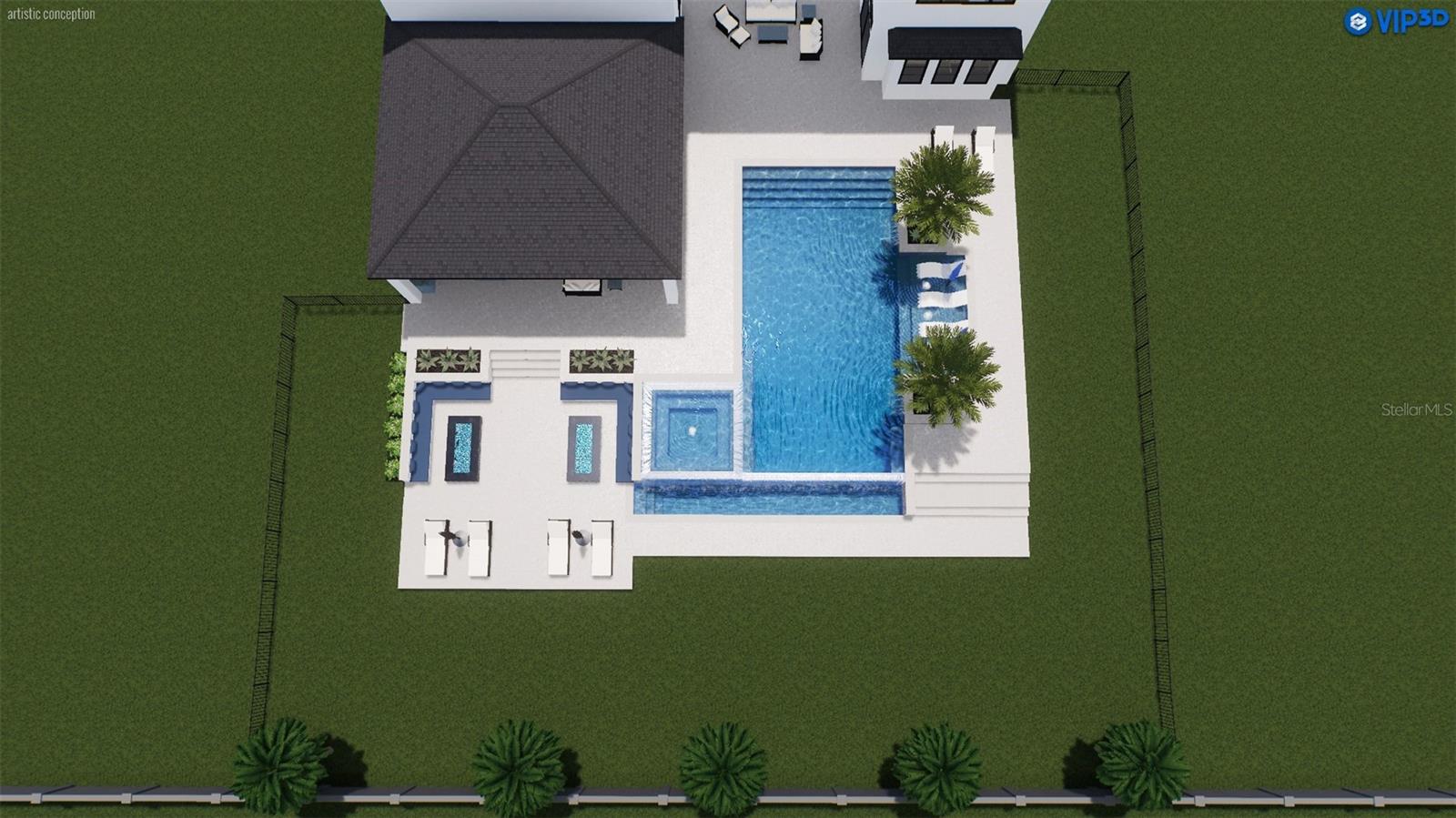
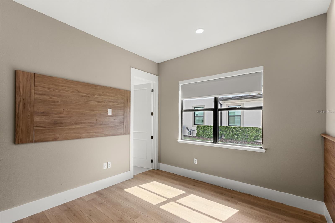
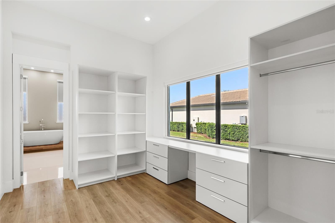
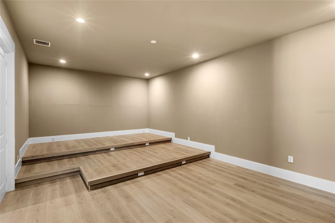
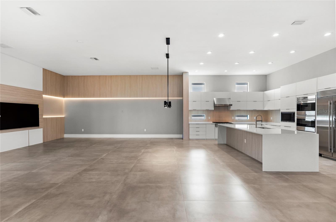
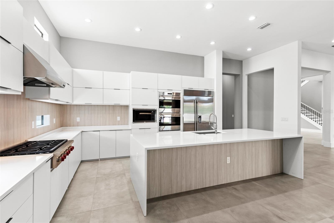
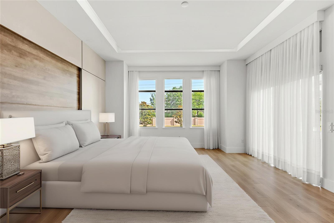
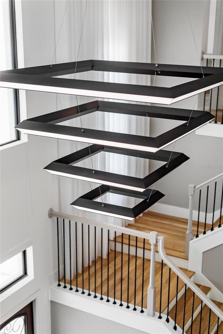
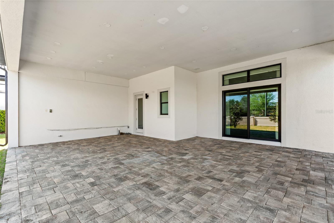
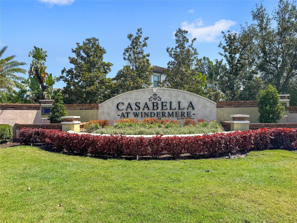
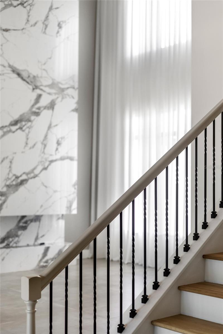
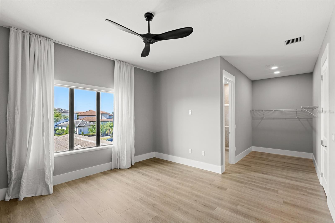
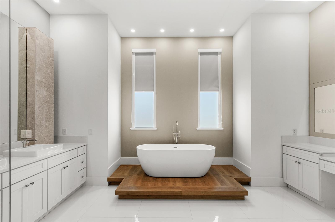
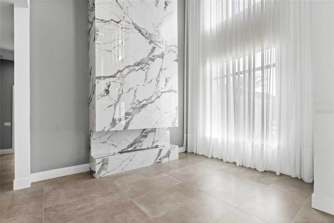
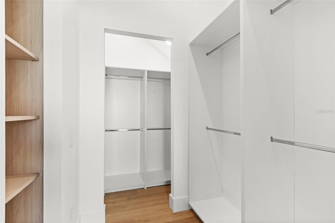
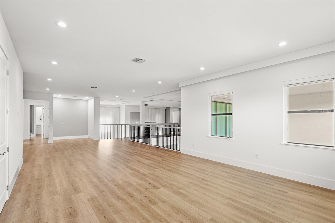
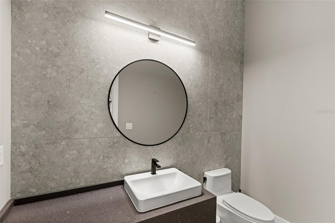
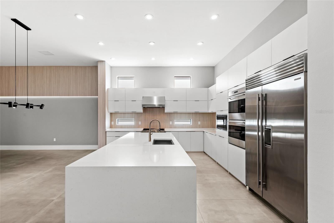
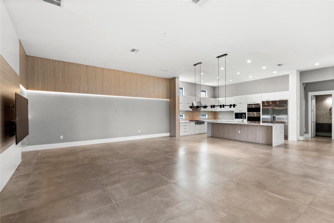
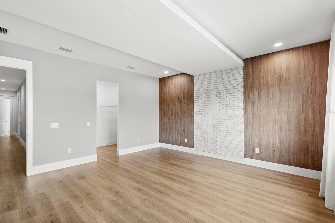
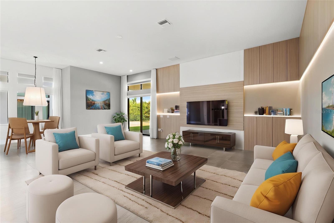
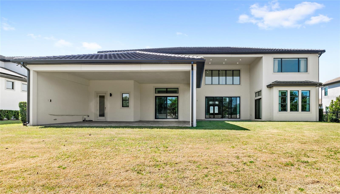
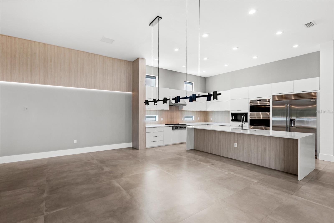
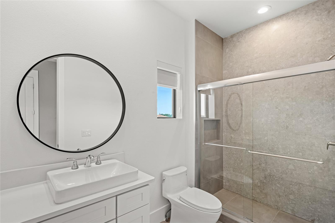
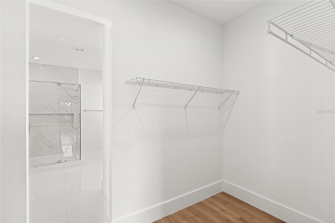
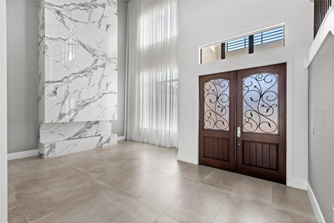
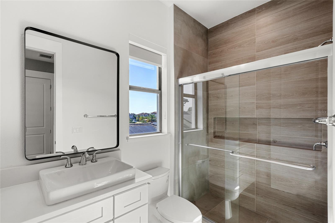
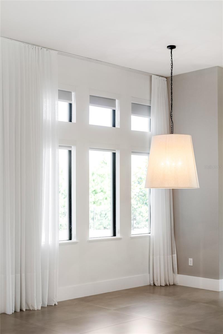
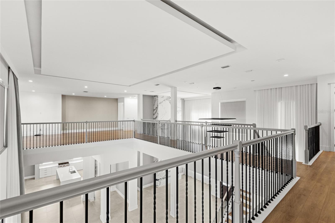
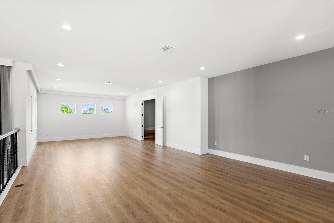
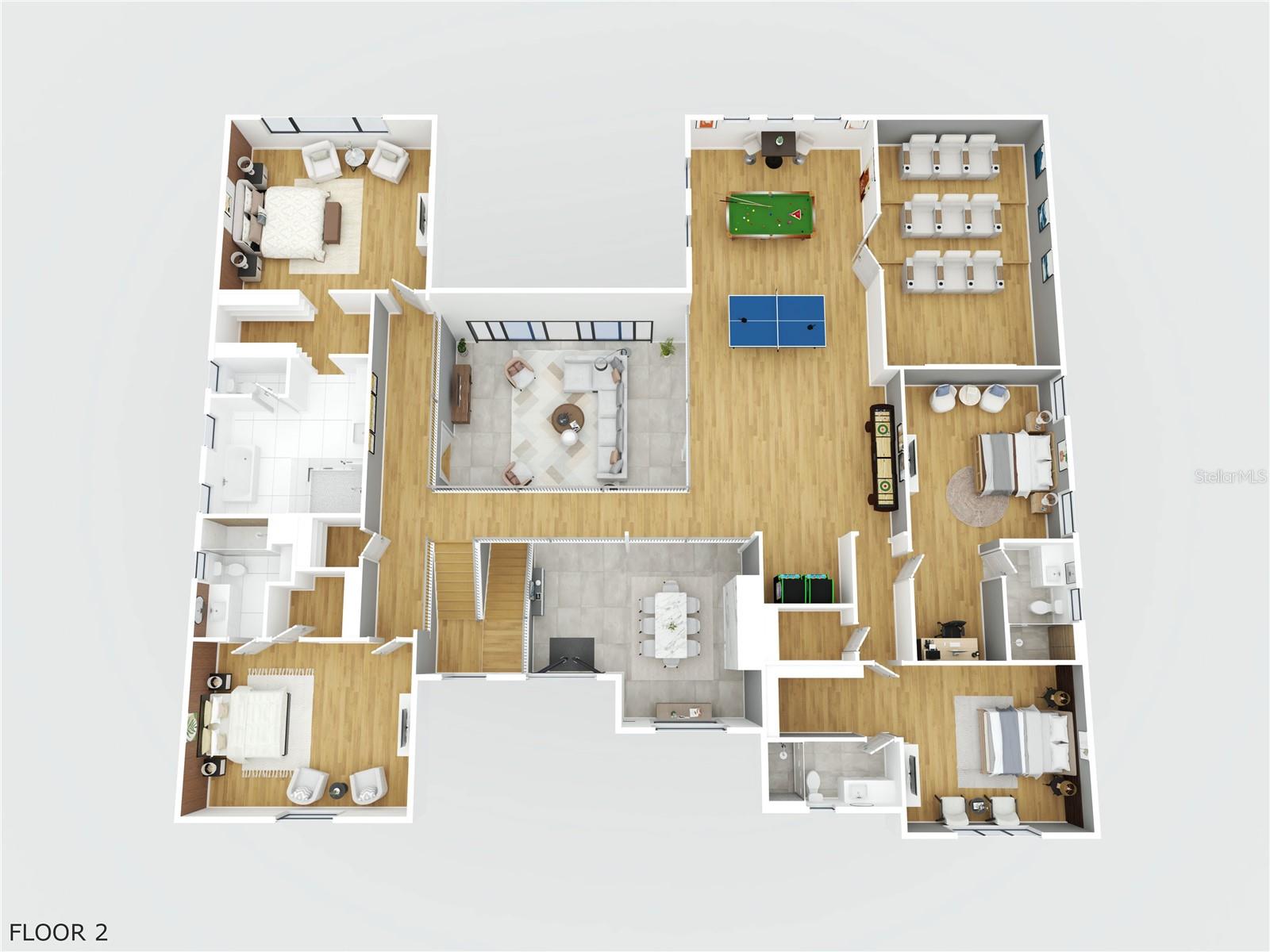
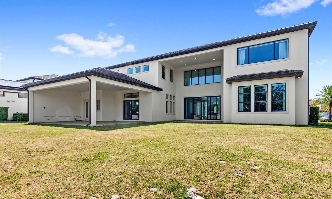
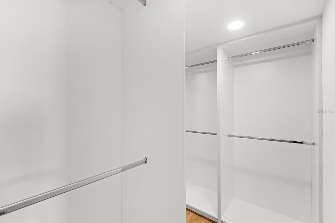
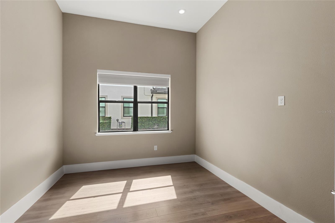
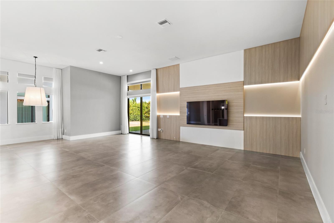
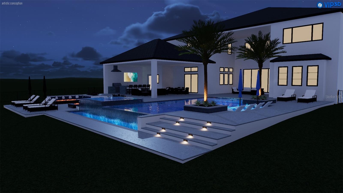
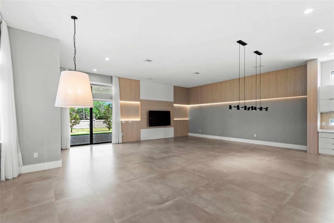
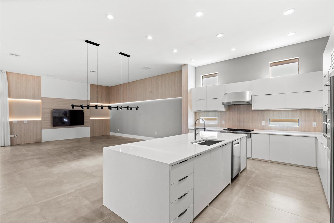
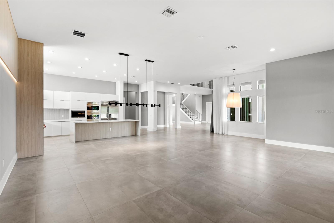
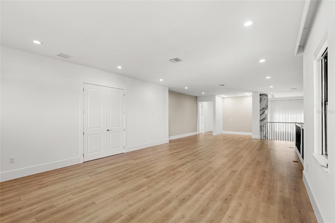
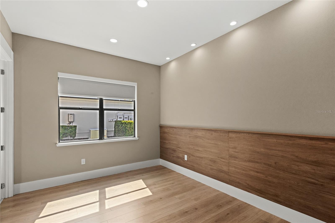
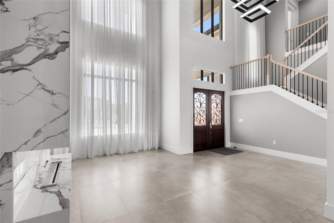
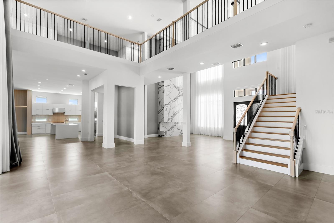
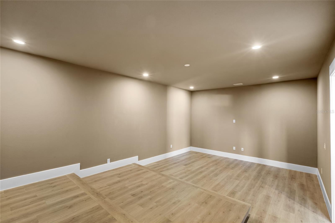
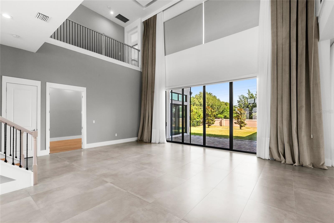
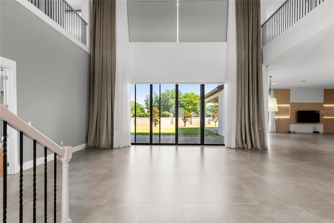
Active
4047 ISABELLA CIR
$2,995,000
Features:
Property Details
Remarks
$75,000 credit towards pool with acceptable offer! This exceptional 2019-built home has been transformed with nearly a full interior remodel, making it one of the most distinctive properties in the sought-after Windermere community of Casabella. As the largest model in the neighborhood, this home offers a rare blend of space, style, and function. Inside, thoughtful upgrades abound. A dramatic 24-foot fireplace with imported porcelain slabs is a stunning centerpiece in the main living area. The main level features oversized imported porcelain tile, upgraded baseboards, and enhanced door designs that elevate the overall aesthetic. Multiple recessed ceilings with integrated LED lighting and modern spotlights create a warm, inviting ambiance throughout. Curtains with built-in lighting add a subtle, sophisticated touch. The first-floor primary retreat offers double doors, a backlit tray ceiling, abundant closet space, a raised soaker tub, dual sinks, and clean linen finishes. The kitchen stands out with a sleek, modern design made entirely of imported cabinetry, paired with top-of-the-line appliances—including a Sub-Zero fridge, Wolf double oven, gas stove, microwave, and hood, plus a JennAir dishwasher. Quartz countertops flow through the kitchen and all bathrooms, which are finished with imported porcelain tile, linear drains, and LED-lit niches. Upstairs, you'll find a blend of wood accents that bring warmth to the bedrooms, loft, and theatre. The home theater is also prewired for LED lighting and motorized seating. Outside, the large covered lanai is prepped for a summer kitchen, paired with plenty of yard space to create your own private escape. Modern, refined, and built to impress—this is Windermere living at its finest. Call today to set up a tour!
Financial Considerations
Price:
$2,995,000
HOA Fee:
1440
Tax Amount:
$43151.77
Price per SqFt:
$357.74
Tax Legal Description:
CASABELLA PHASE 2 85/95 LOT 58
Exterior Features
Lot Size:
23295
Lot Features:
Sidewalk, Paved
Waterfront:
No
Parking Spaces:
N/A
Parking:
Driveway, Garage Door Opener
Roof:
Tile
Pool:
No
Pool Features:
N/A
Interior Features
Bedrooms:
6
Bathrooms:
8
Heating:
Central, Electric
Cooling:
Central Air
Appliances:
Built-In Oven, Cooktop, Dishwasher, Dryer, Microwave, Range Hood, Refrigerator, Washer
Furnished:
Yes
Floor:
Luxury Vinyl, Tile
Levels:
Multi/Split
Additional Features
Property Sub Type:
Single Family Residence
Style:
N/A
Year Built:
2019
Construction Type:
Stucco
Garage Spaces:
Yes
Covered Spaces:
N/A
Direction Faces:
South
Pets Allowed:
Yes
Special Condition:
None
Additional Features:
Balcony, French Doors, Rain Gutters, Sliding Doors
Additional Features 2:
Buyer to verify any and all lease restrictions directly with the HOA
Map
- Address4047 ISABELLA CIR
Featured Properties