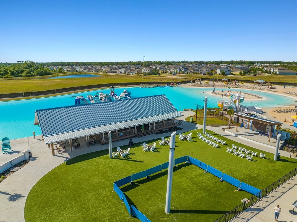
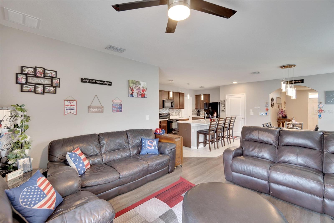
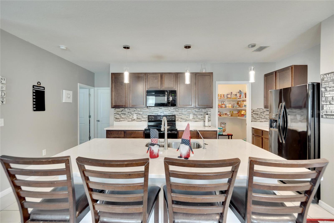
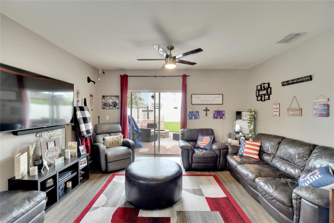
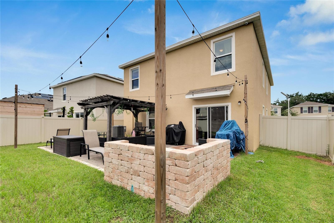
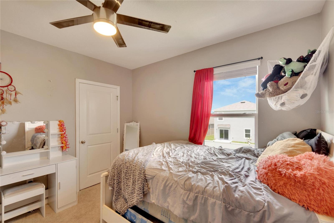
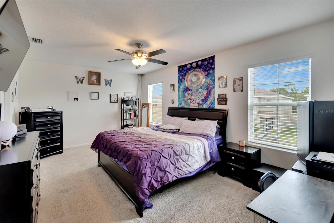
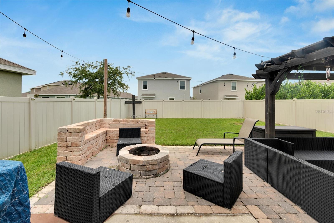
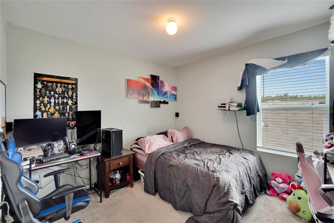
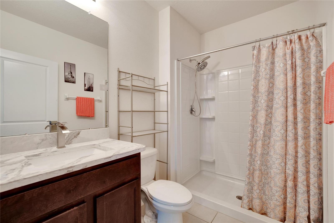
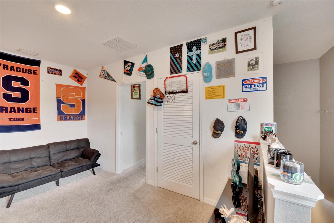
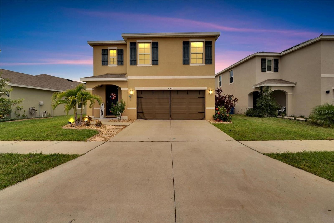
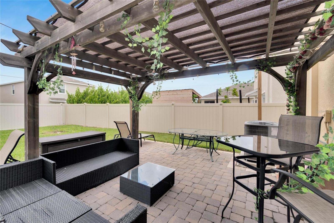
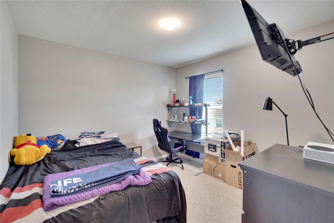
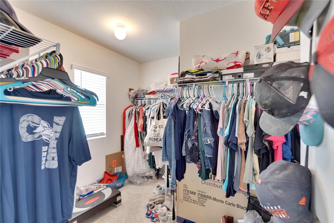
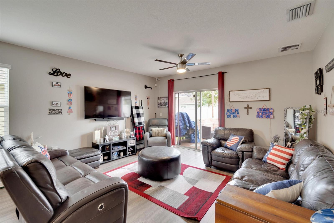
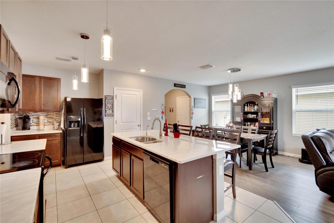
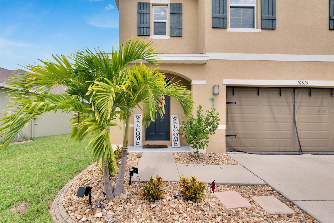
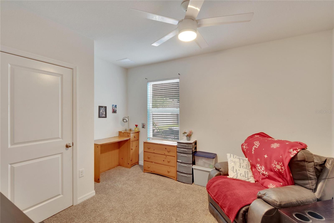
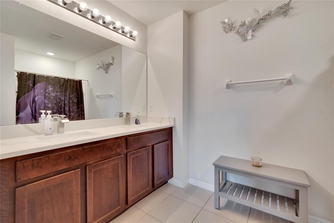
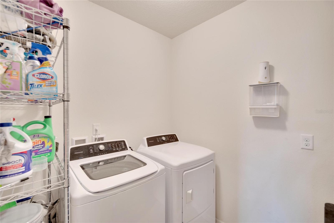
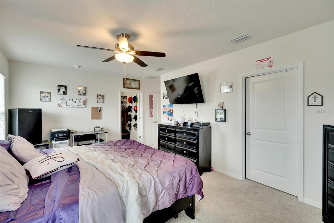
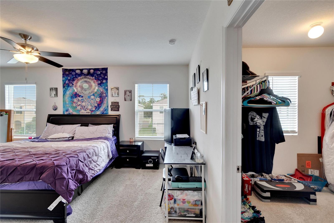
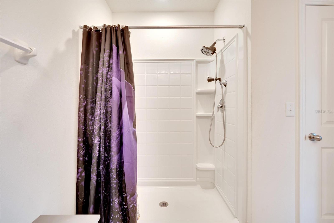
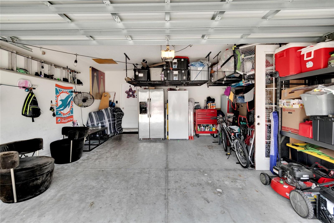
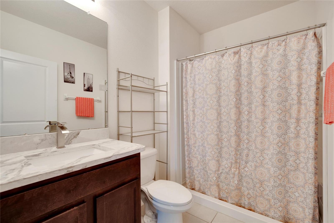
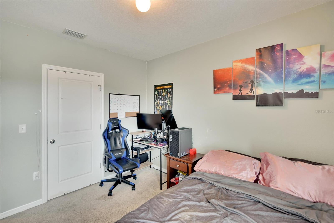
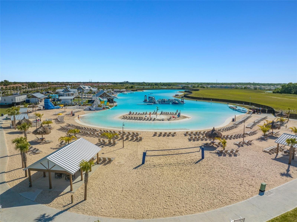
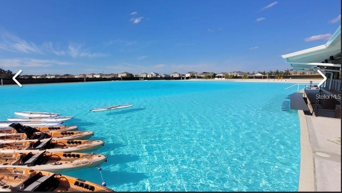
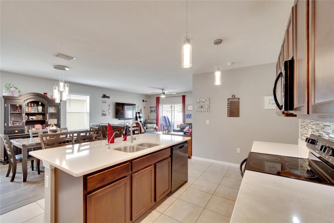
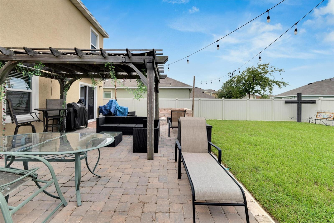
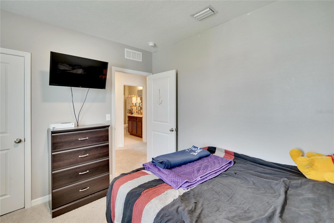
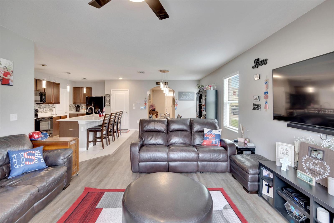
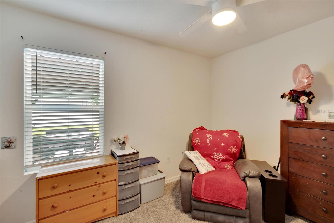
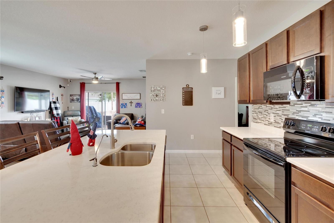
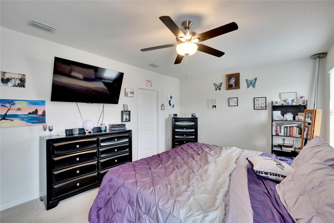
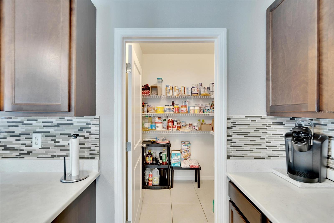
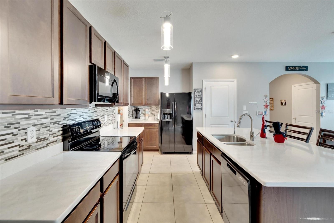
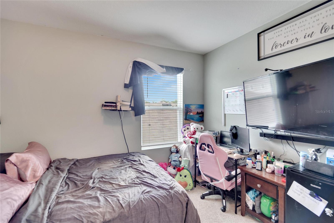
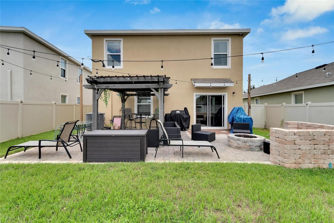
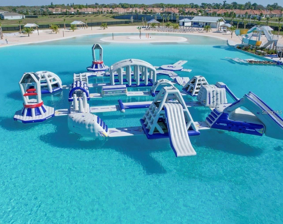
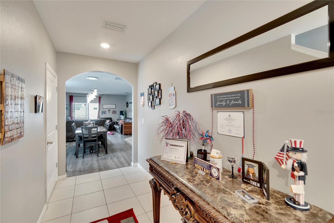
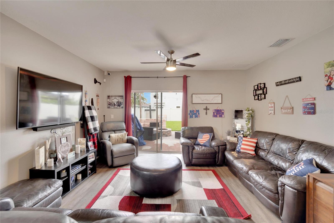
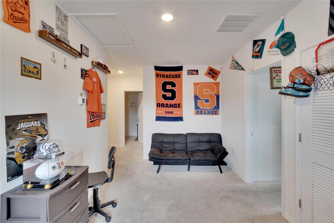
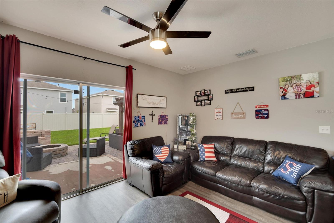
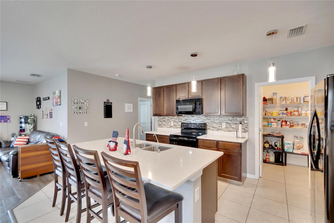
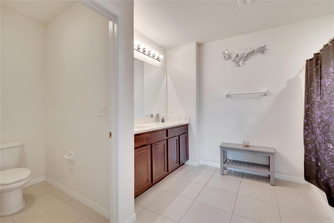
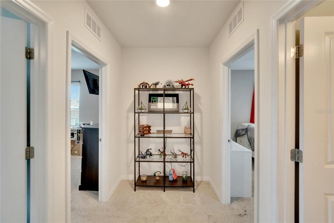
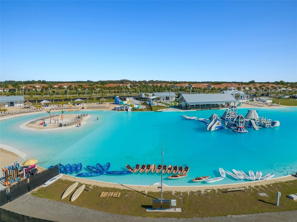
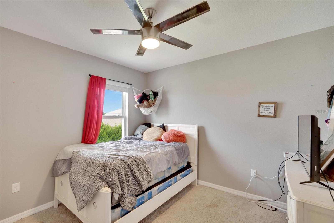
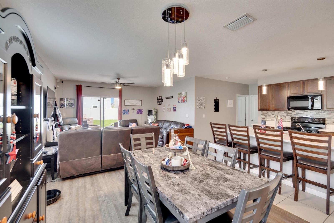
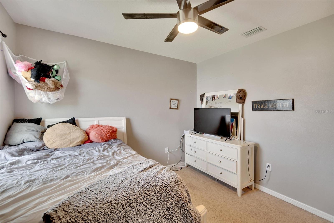
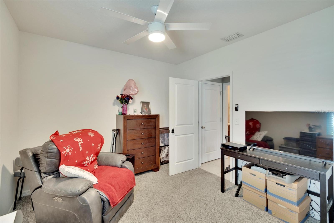
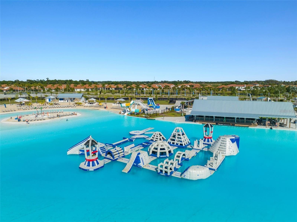
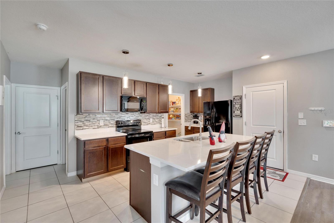
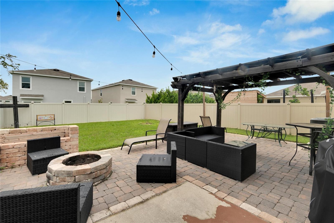
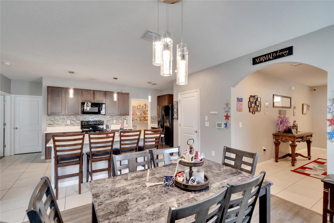
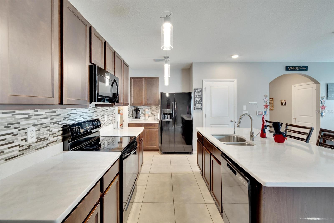
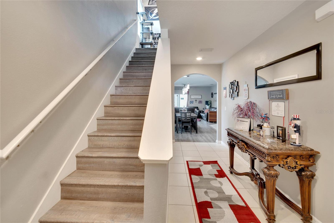
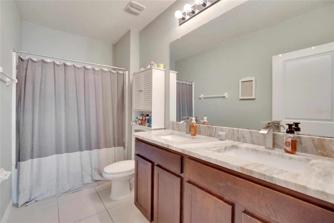
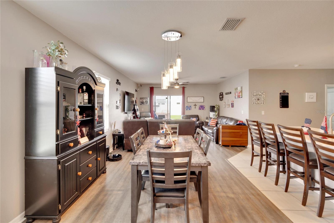
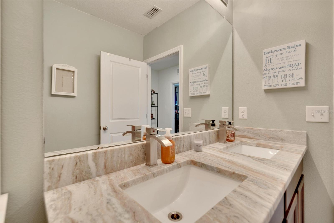
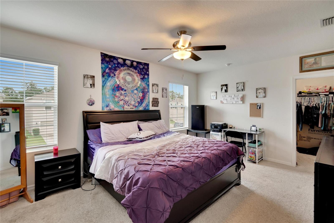
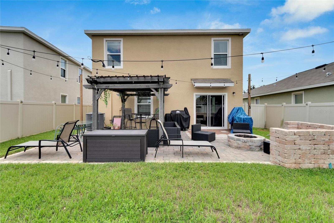
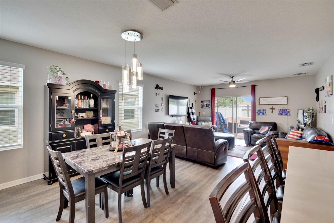
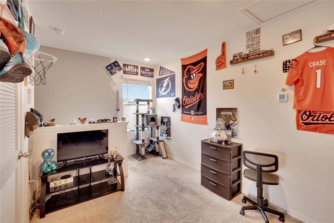
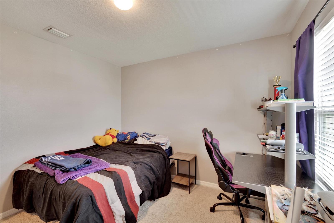
Active
16815 TRITE BEND ST
$380,000
Features:
Property Details
Remarks
Spacious 5-Bedroom Home in Resort-Style Southshore Bay Community! Welcome to your dream home in the highly sought-after Southshore Bay community! This DR Horton Robie floor plan offers over 2,500 square feet of beautifully designed living space with 5 bedrooms and 3 full bathrooms, making it perfect for growing families or those who love to entertain. Step inside to discover an open-concept layout connecting the living room, dining area, and chef-inspired kitchen. The heart of the home, the kitchen, features a stunning granite center island, abundant counter and cabinet space, and a generous walk-in pantry—ideal for everyday living and hosting guests. Upstairs, a versatile loft area provides the perfect flex space for a home office, playroom, or game room. The thoughtfully designed split bedroom floor plan includes a private master suite, three additional bedrooms, a full bathroom with upgraded granite counters, and a convenient upstairs laundry room. Downstairs, the fifth bedroom and full bath gives a comfortable space for guests or multigenerational living. Outside your door, enjoy the unmatched lifestyle of Southshore Bay, featuring a 5-acre Crystal Lagoon with sandy beaches, paddleboarding, kayaking, water slides, an inflatable obstacle course, scuba diving, and even a swim-up Tiki bar! Plus, Spectrum Ultra Fi high-speed internet and cable are included in your HOA.
Financial Considerations
Price:
$380,000
HOA Fee:
236.3
Tax Amount:
$6578
Price per SqFt:
$150.67
Tax Legal Description:
FOREST BROOKE PHASE 3A LOT 2 BLOCK 11
Exterior Features
Lot Size:
5248
Lot Features:
N/A
Waterfront:
No
Parking Spaces:
N/A
Parking:
N/A
Roof:
Shingle
Pool:
No
Pool Features:
N/A
Interior Features
Bedrooms:
5
Bathrooms:
3
Heating:
Central
Cooling:
Central Air
Appliances:
Cooktop, Dishwasher, Disposal, Dryer, Microwave
Furnished:
No
Floor:
Carpet, Laminate, Tile
Levels:
Two
Additional Features
Property Sub Type:
Single Family Residence
Style:
N/A
Year Built:
2019
Construction Type:
Block, Concrete, Stone, Stucco
Garage Spaces:
Yes
Covered Spaces:
N/A
Direction Faces:
Northeast
Pets Allowed:
No
Special Condition:
None
Additional Features:
Hurricane Shutters, Sidewalk, Sliding Doors
Additional Features 2:
Check with HOA
Map
- Address16815 TRITE BEND ST
Featured Properties