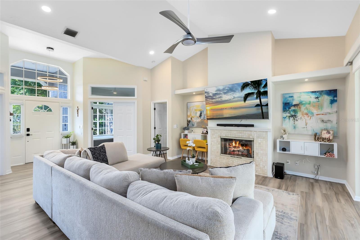
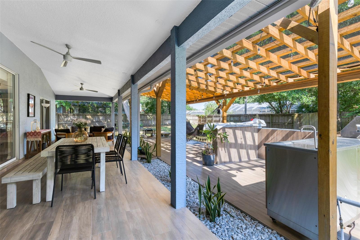
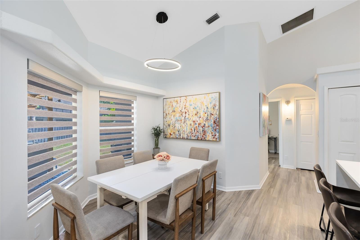
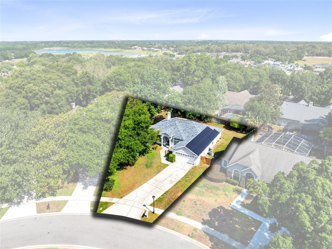
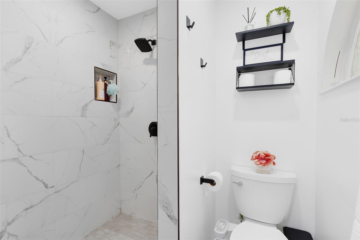
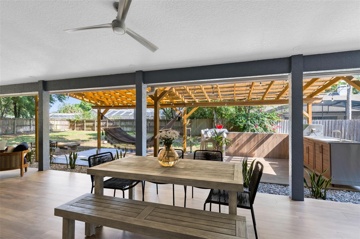
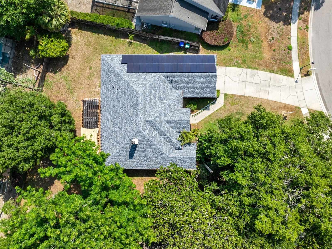
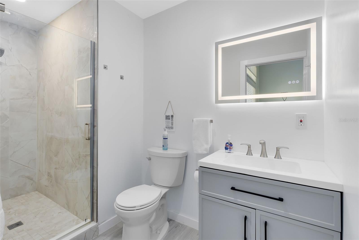
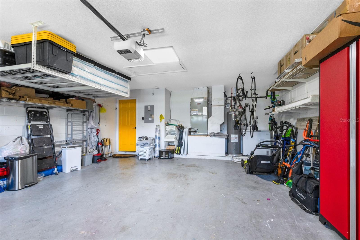
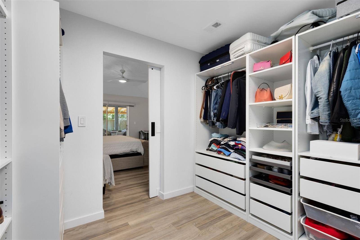
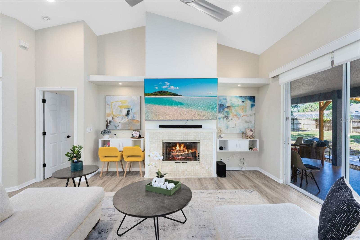
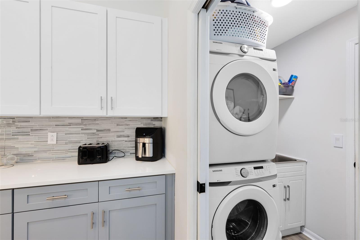
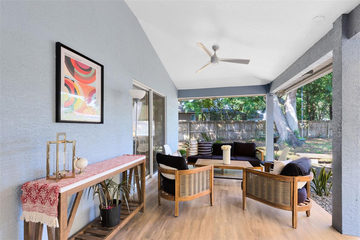
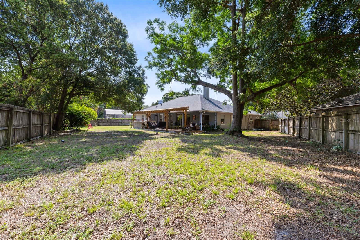
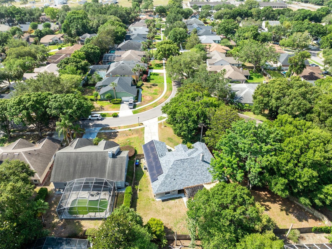
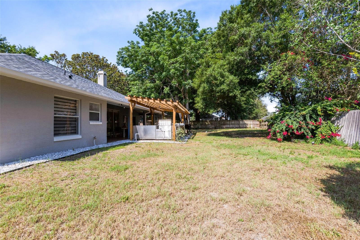
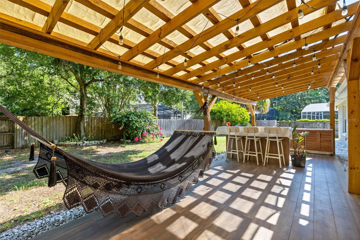
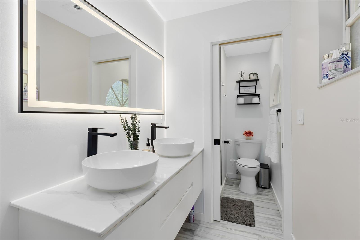
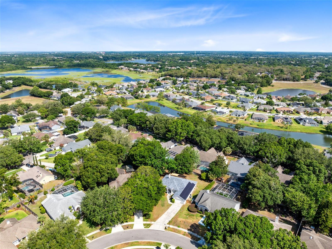
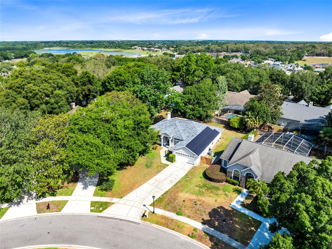
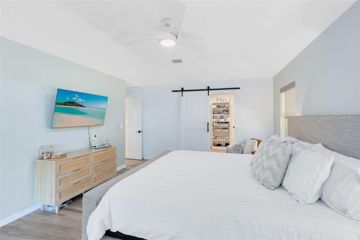
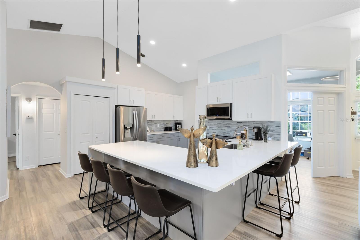
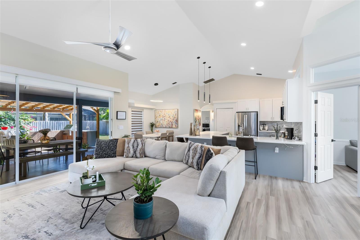
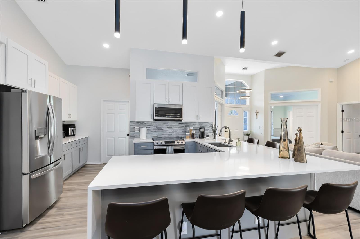
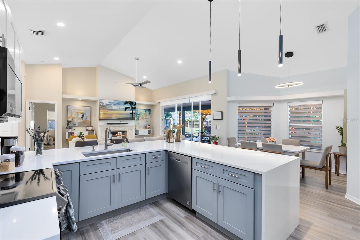
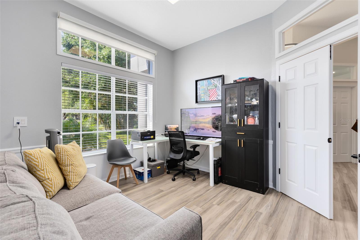
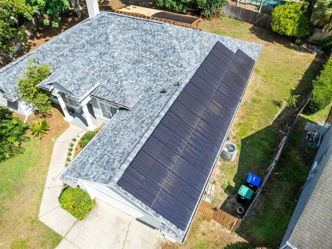
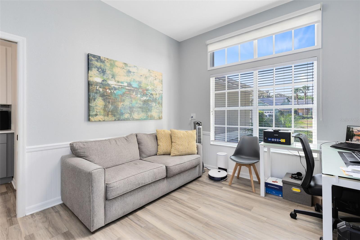
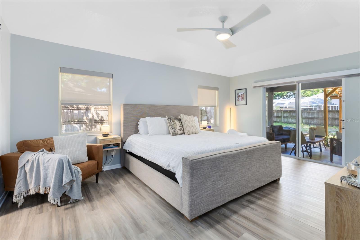
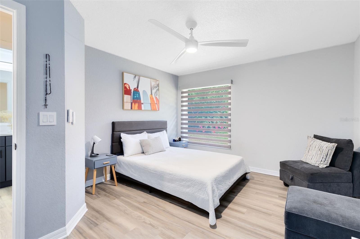
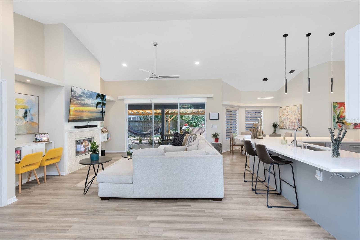
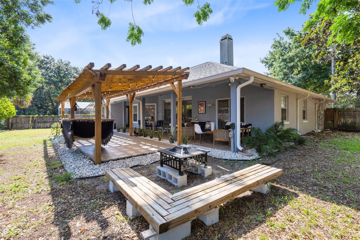
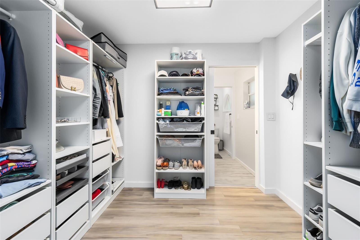
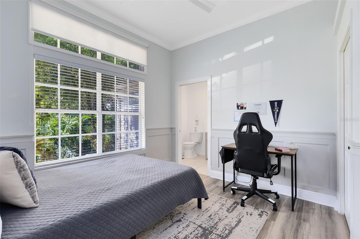
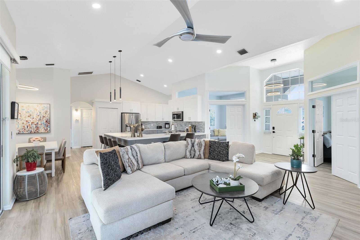
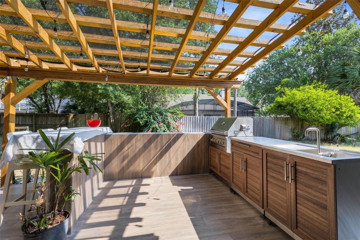
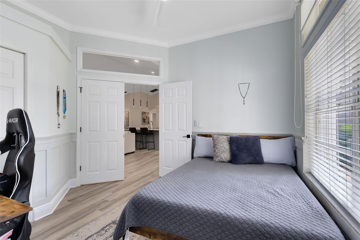
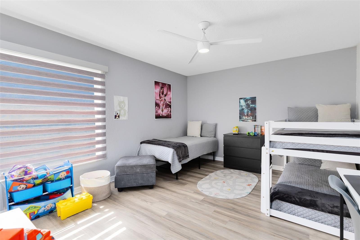
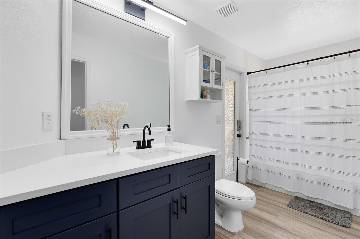
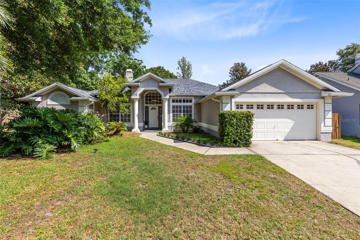
Sold
1324 SADDLERIDGE DR
$649,999
Features:
Property Details
Remarks
Tucked away in the peaceful and centrally located HOA community of Ridgemoore, this beautifully updated 5-bedroom, 3-bathroom home offers a spacious open-concept layout with a desirable split floor plan. Vaulted ceilings, a cozy wood-burning fireplace, and floor-to-ceiling glass patio doors create a light-filled, inviting living space perfect for relaxing or entertaining. Step outside onto the porcelain tile patio complete with an outdoor kitchen—an ideal spot to unwind and enjoy the serene, oversized backyard. Whether hosting gatherings, letting the kids play, or accommodating four-legged family members (fenced-in yard!), this backyard has room for it all—even a pool. And yes, the charming tree swing stays! Enjoy peace of mind with a new roof installed in 2022, an updated AC system, and modern stainless-steel appliances. The kitchen and an additional bathroom have been recently renovated, giving the home a fresh, modern look ideal for today’s lifestyle. Even better—solar panels are fully paid off and included, offering energy efficiency and long-term savings. Located just minutes from Universal, Disney, downtown Orlando, and Winter Garden, with easy access to the 408 and Turnpike, this home keeps you close to everything. Enjoy nearby elementary schools, scenic biking trails, and a variety of shopping and dining options. This one won’t last—schedule your private tour today and see all that this stunning family home has to offer! OWNER FINACNING AVAILABLE! SOLAR IS PAID OFF.
Financial Considerations
Price:
$649,999
HOA Fee:
30
Tax Amount:
$6868
Price per SqFt:
$299.86
Tax Legal Description:
RIDGEMOORE PHASE TWO 23/26 LOT 86
Exterior Features
Lot Size:
14227
Lot Features:
N/A
Waterfront:
No
Parking Spaces:
N/A
Parking:
N/A
Roof:
Shingle
Pool:
No
Pool Features:
N/A
Interior Features
Bedrooms:
5
Bathrooms:
3
Heating:
Central, Solar
Cooling:
Central Air
Appliances:
Convection Oven, Dishwasher, Dryer, Microwave, Other, Range, Refrigerator, Washer
Furnished:
No
Floor:
Tile, Vinyl
Levels:
One
Additional Features
Property Sub Type:
Single Family Residence
Style:
N/A
Year Built:
1995
Construction Type:
Block, Concrete, Stucco
Garage Spaces:
Yes
Covered Spaces:
N/A
Direction Faces:
South
Pets Allowed:
Yes
Special Condition:
None
Additional Features:
French Doors, Outdoor Grill, Outdoor Kitchen, Rain Gutters, Sidewalk, Sliding Doors
Additional Features 2:
N/A
Map
- Address1324 SADDLERIDGE DR
Featured Properties