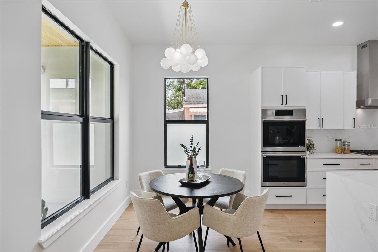
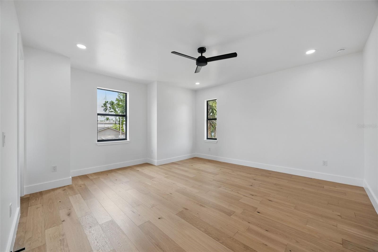
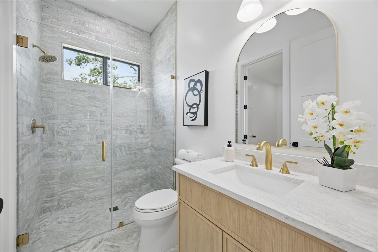
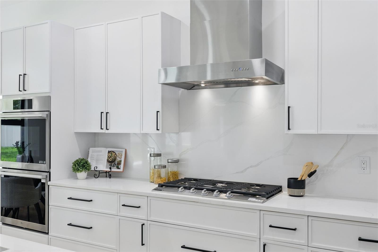
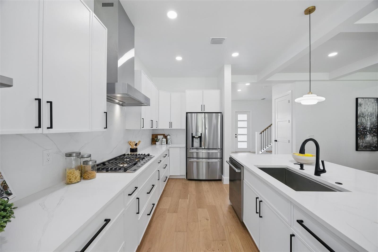
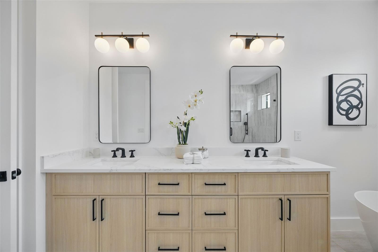
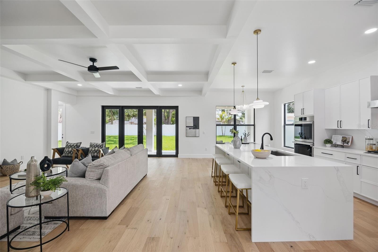
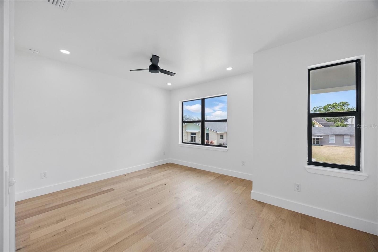
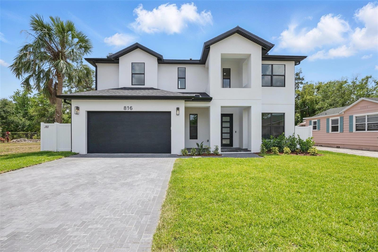
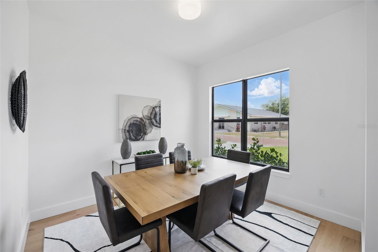
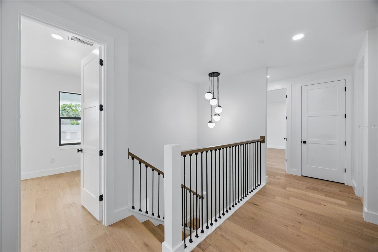
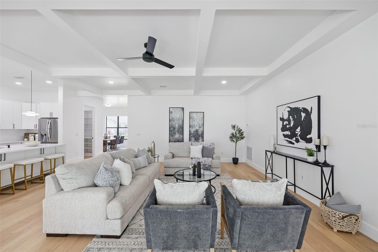
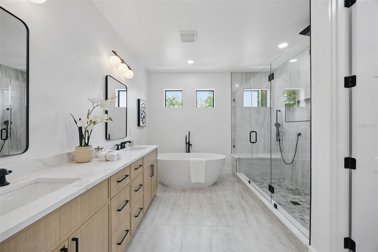
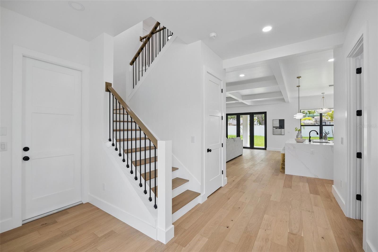
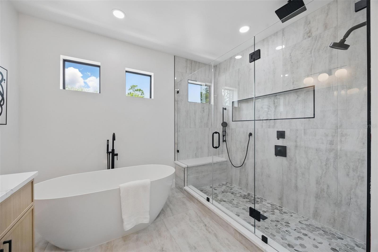
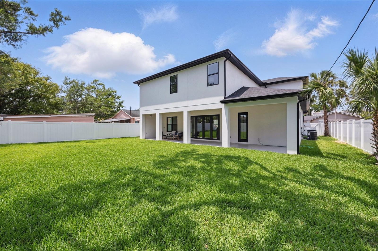
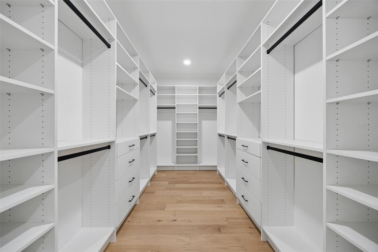
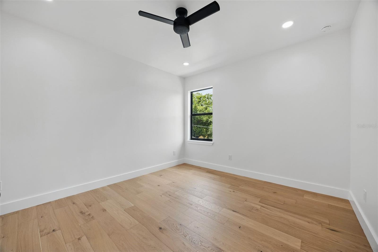
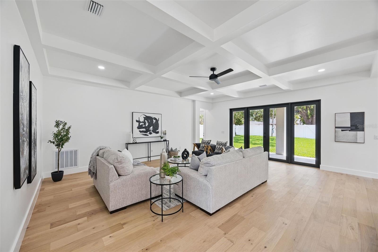
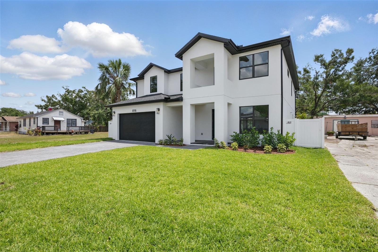
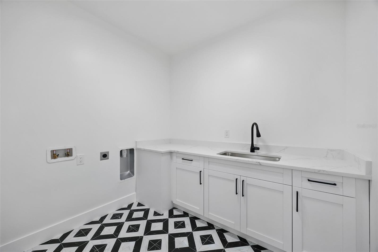
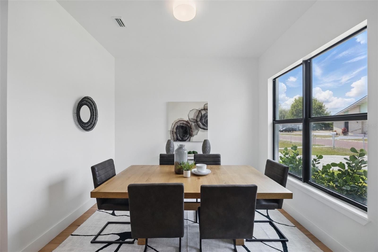
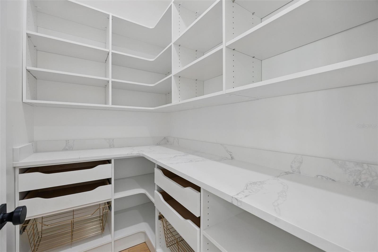
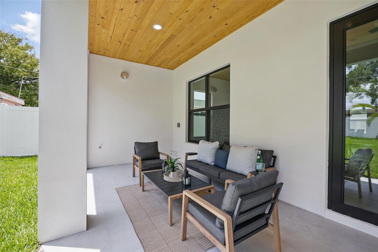
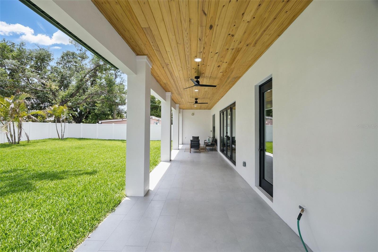
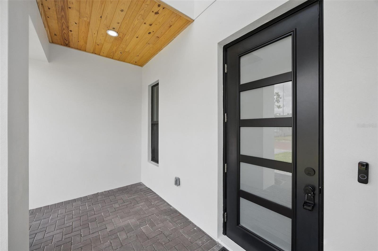
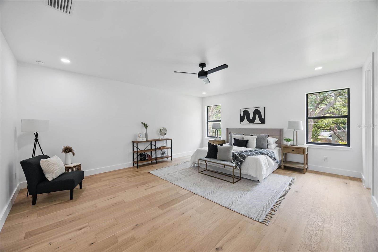
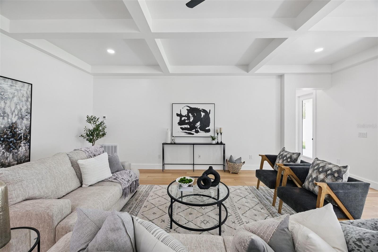
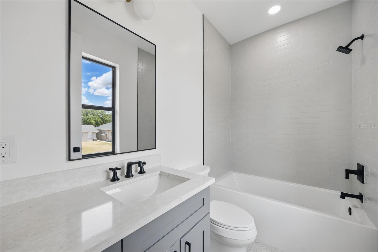
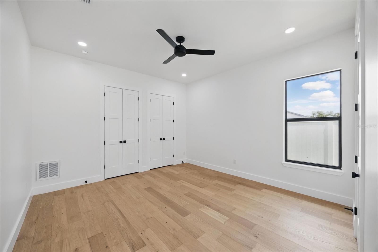
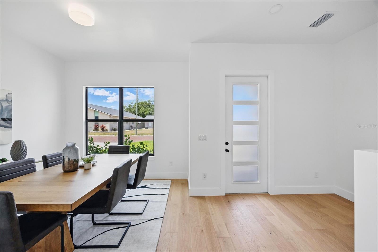
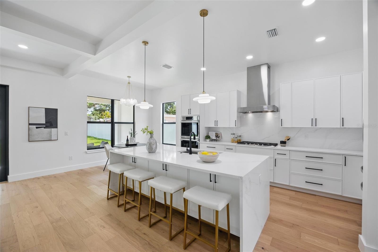
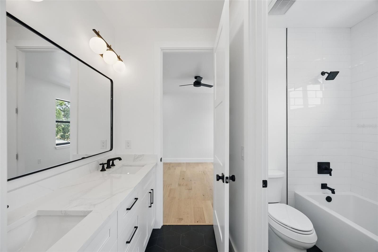
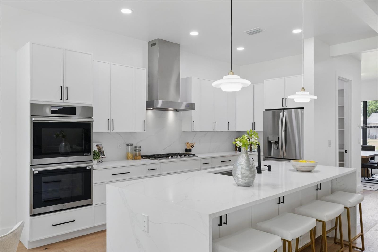
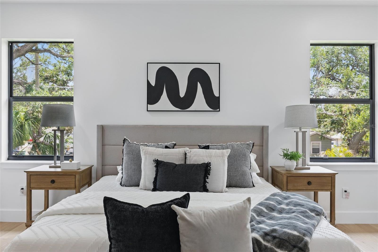
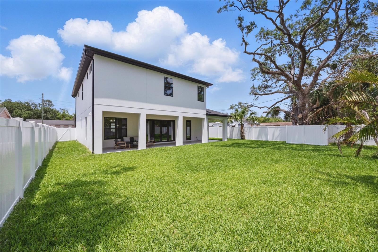
Active
816 W ORIENT ST
$1,295,000
Features:
Property Details
Remarks
This brand-new 5-bedroom, 4-bathroom home with a 2-car garage offers over 3,200 sq ft of thoughtfully designed living space. Situated on an oversized 60x130 lot—with plenty of room to add a pool—this two-story block and stucco home combines quality construction with modern style. The first floor features an open-concept layout perfect for everyday living and entertaining, including a spacious family room, formal dining room, and a well-appointed kitchen with slim shaker cabinetry, a large island, quartz countertops, stainless steel appliances, a walk-in pantry, and a cozy breakfast nook. A private guest suite (fifth bedroom) completes the main level. Step outside to a large covered patio—ideal for outdoor dining and entertaining. Upstairs, you'll find three generously sized secondary bedrooms—one with a private en-suite and two sharing a Jack-and-Jill bath—along with a convenient laundry room with built-in sink. The luxurious primary suite offers a massive walk-in closet and a spa-like bathroom featuring a freestanding soaking tub, frameless walk-in shower, double vanity, linen closet, and private water closet. Located just five minutes from downtown Tampa, Riverside Heights places you near all the best the city has to offer—Armature Works, the scenic Riverwalk, Amalie Arena, the Straz Center, Tampa General Hospital, USF, Tampa International Airport, and Raymond James Stadium. With easy access to I-275 and just a short drive to Uptown and St. Petersburg, this home offers the perfect blend of charm, comfort, and city convenience. Don’t miss your chance to own in one of Tampa’s most desirable neighborhoods—discover the lifestyle that Riverside Heights has to offer today!
Financial Considerations
Price:
$1,295,000
HOA Fee:
N/A
Tax Amount:
$3564.99
Price per SqFt:
$393.74
Tax Legal Description:
RIVERSIDE NORTH LOT 8 BLOCK 7
Exterior Features
Lot Size:
7800
Lot Features:
City Limits, Oversized Lot
Waterfront:
No
Parking Spaces:
N/A
Parking:
N/A
Roof:
Shingle
Pool:
No
Pool Features:
N/A
Interior Features
Bedrooms:
5
Bathrooms:
4
Heating:
Central
Cooling:
Central Air
Appliances:
Built-In Oven, Cooktop, Dishwasher, Disposal, Gas Water Heater, Microwave, Range, Range Hood, Refrigerator, Tankless Water Heater
Furnished:
No
Floor:
Wood
Levels:
Two
Additional Features
Property Sub Type:
Single Family Residence
Style:
N/A
Year Built:
2025
Construction Type:
Block, Stucco
Garage Spaces:
Yes
Covered Spaces:
N/A
Direction Faces:
North
Pets Allowed:
No
Special Condition:
None
Additional Features:
French Doors
Additional Features 2:
N/A
Map
- Address816 W ORIENT ST
Featured Properties