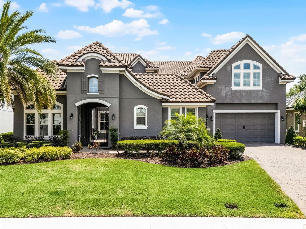
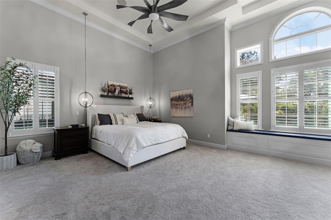
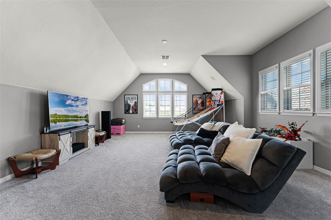
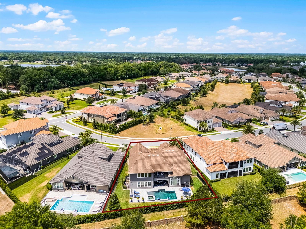
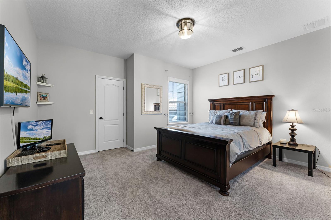
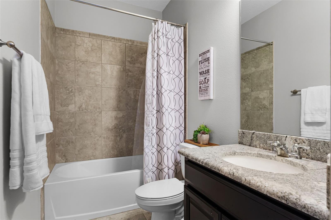
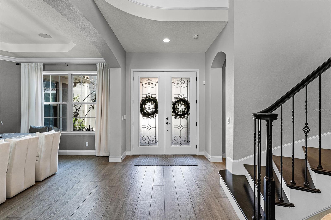
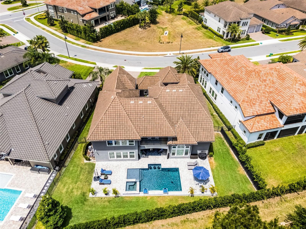
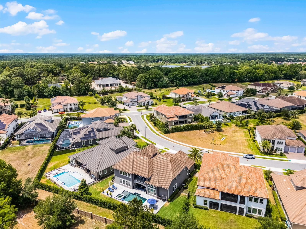
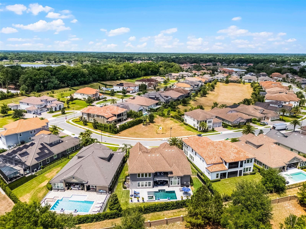
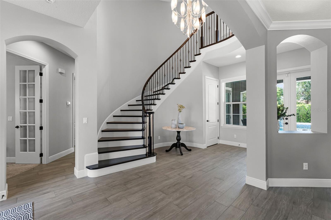
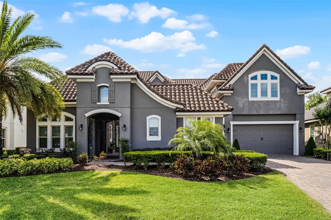
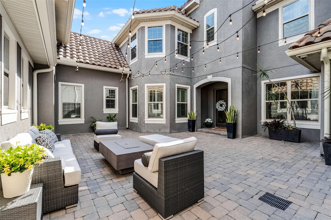
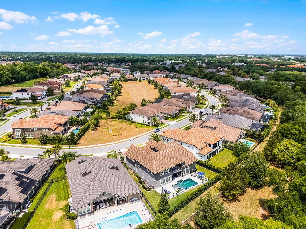
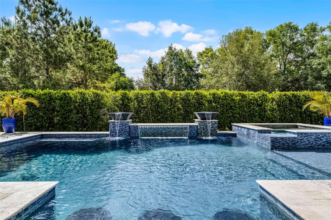
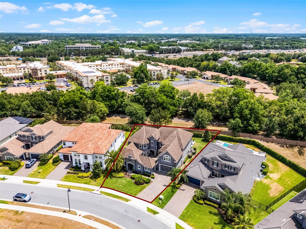
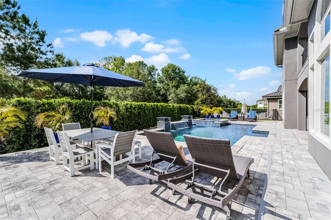
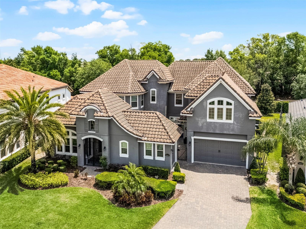
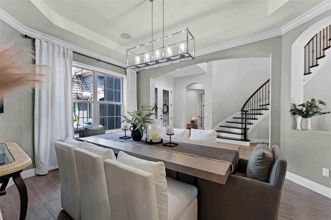
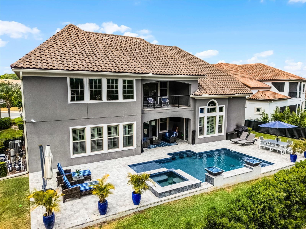
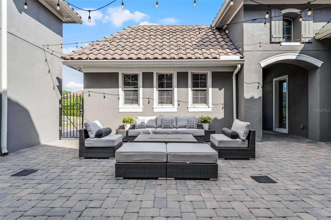
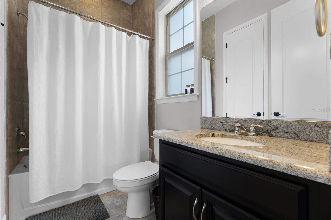
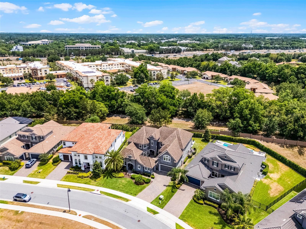
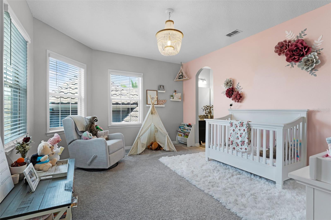
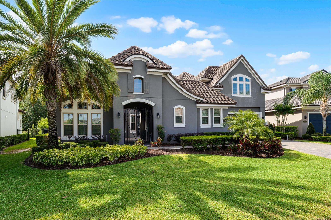
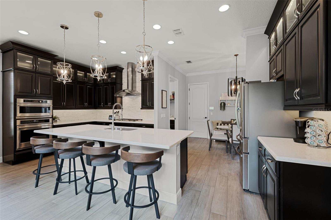
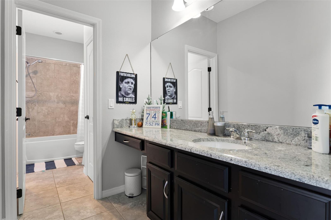
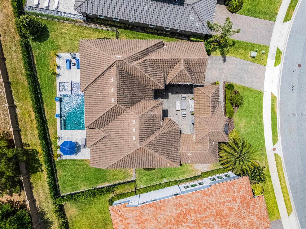
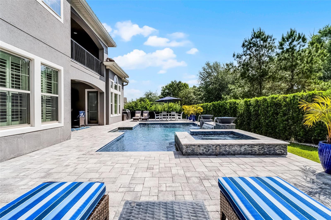
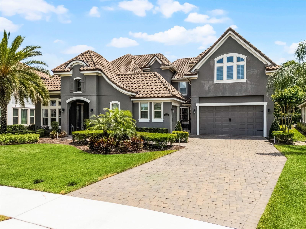
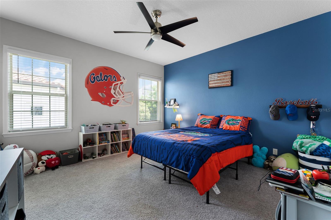
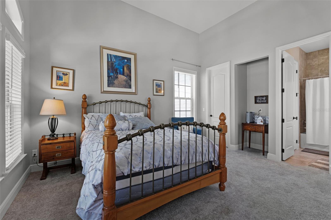
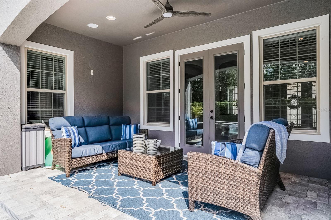
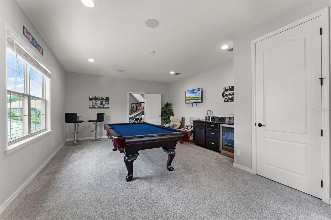
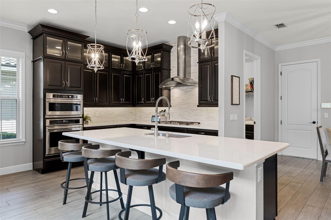
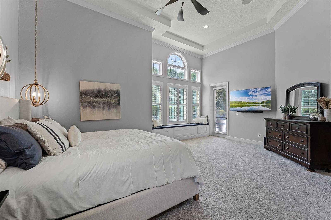
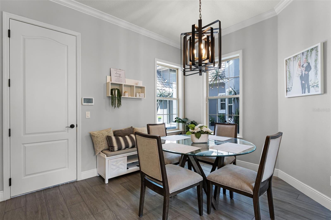
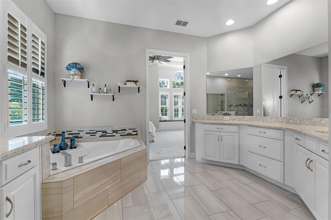
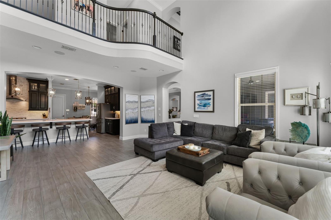
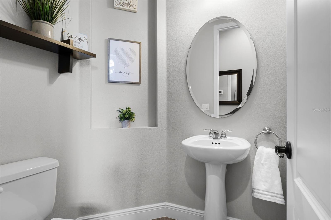
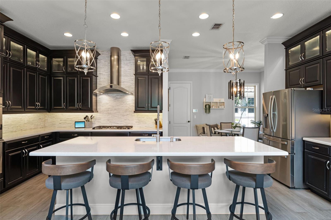
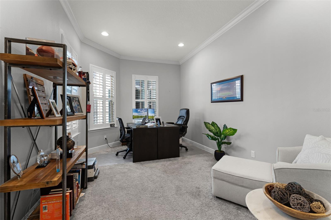
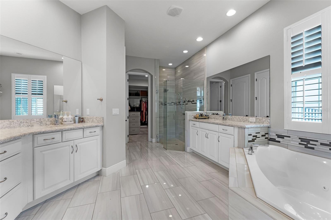
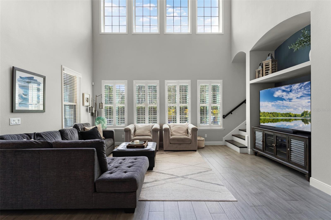
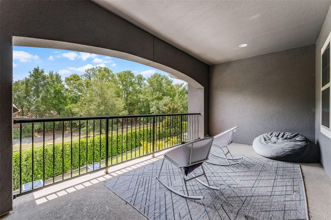
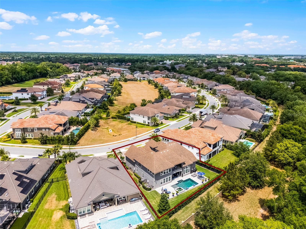
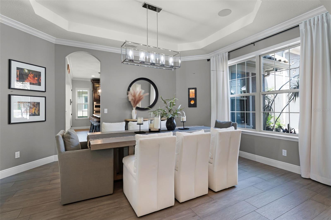
Active
3863 GRASSLAND LOOP
$1,650,000
Features:
Property Details
Remarks
Experience exceptional living in the popular gated enclave of Steeple Chase, perfectly situated in the heart of Lake Mary. This exquisite 2019-built Taylor Morrison home blends timeless architecture with modern sophistication, offering unmatched privacy, thoughtful design, and luxurious indoor-outdoor living. As you enter the peaceful front courtyard, you’re greeted by a charming private one-bedroom Casita—ideal for guests, extended family, or a home office—with its own separate entrance and en-suite bath. Inside the main home, double entry doors lead to a dramatic two-story foyer with an elegant wood-tread staircase and expansive, light-filled interiors. Impeccably designed with nearly 5,000 sq. ft. of living space, this residence features 5 generously sized bedrooms, 5.5 bathrooms, a dedicated office, media room, bonus room, and a versatile loft/flex space. Designer level flooring, abundant natural light, and refined finishes elevate every space. At the heart of the home is the gourmet chef’s kitchen, equipped with top-of-the-line appliances—including a 6-burner natural gas cooktop—custom glazed cabinetry with crown molding and soft-close drawers, gorgeous quartz countertops, a massive center island, and an expansive walk-in pantry. The first-floor primary suite is a luxurious sanctuary featuring a tray ceiling, serene sitting area, an oversized custom walk-in closet, and a spa-inspired en-suite bath designed for total rejuvenation. Upstairs, you’ll find three additional en-suite bedrooms with walk-in closets, a beautifully designed media room, a bonus room complete with custom wet bar, and a flexible space perfect for a gym, playroom, or optional fifth bedroom. Step outside into your own private resort. The expansive outdoor living area spans the entire rear of the home and includes a sparkling pool with a heated spa and covered patio—ideal for entertaining or unwinding in the Florida sunshine. The fenced backyard offers ample space for recreation and relaxation. Meticulously maintained by the original owners and loaded with upgrades, this home is the complete package. Located just minutes from top-rated schools, upscale dining and shopping, world-class golf, major highways, and Central Florida’s most popular destinations—including Downtown Orlando, the beaches, and the highly anticipated Epic Universe theme park! It’s Central Florida living at its best!
Financial Considerations
Price:
$1,650,000
HOA Fee:
220
Tax Amount:
$14106.32
Price per SqFt:
$331.46
Tax Legal Description:
LOT 49 STEEPLE CHASE REPLAT 2B PLAT BOOK 82 PAGES 23-24
Exterior Features
Lot Size:
13246
Lot Features:
N/A
Waterfront:
No
Parking Spaces:
N/A
Parking:
N/A
Roof:
Tile
Pool:
Yes
Pool Features:
Child Safety Fence, Deck
Interior Features
Bedrooms:
5
Bathrooms:
6
Heating:
Electric
Cooling:
Central Air
Appliances:
Bar Fridge, Built-In Oven, Cooktop, Dishwasher, Disposal, Dryer
Furnished:
No
Floor:
Tile
Levels:
Two
Additional Features
Property Sub Type:
Single Family Residence
Style:
N/A
Year Built:
2019
Construction Type:
Block, Stucco, Frame
Garage Spaces:
Yes
Covered Spaces:
N/A
Direction Faces:
North
Pets Allowed:
No
Special Condition:
None
Additional Features:
Balcony, French Doors, Lighting, Sidewalk
Additional Features 2:
N/A
Map
- Address3863 GRASSLAND LOOP
Featured Properties