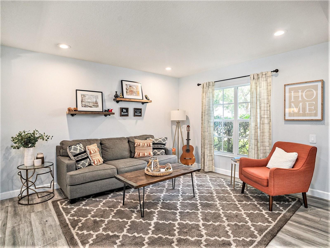
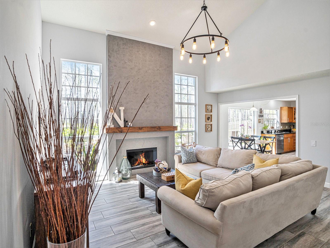
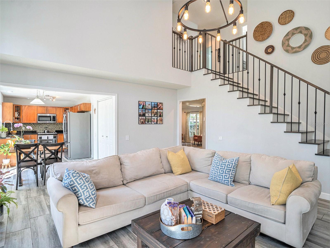
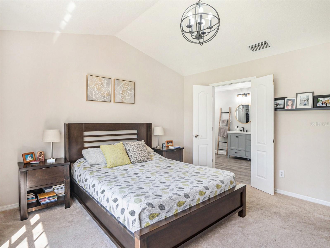
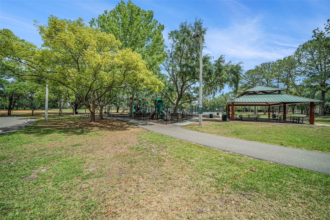
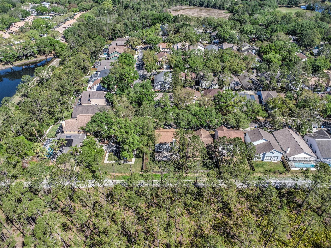
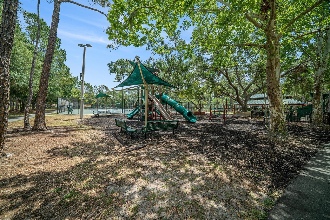
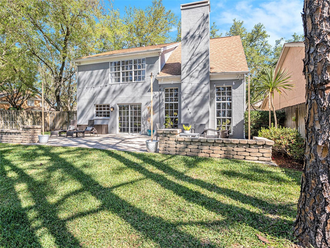
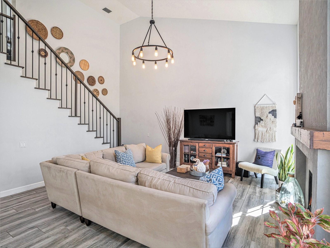
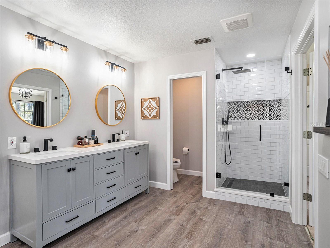
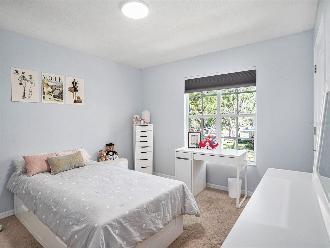
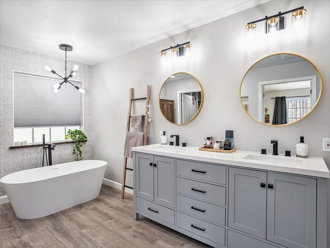
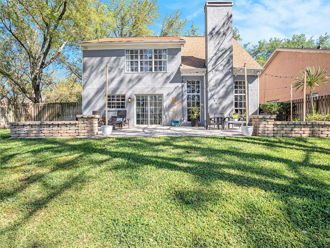
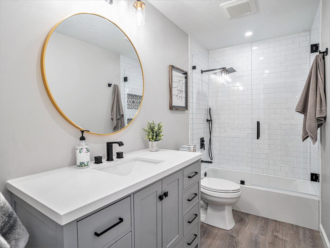
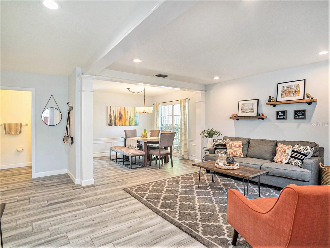
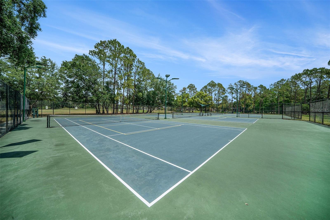
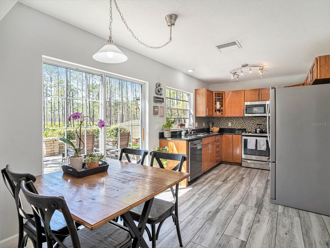
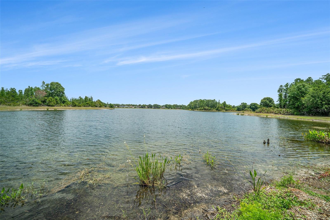
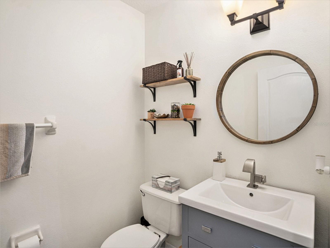
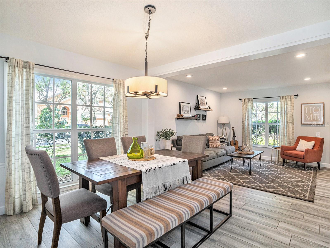
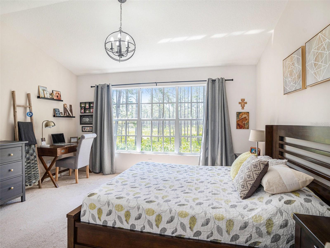
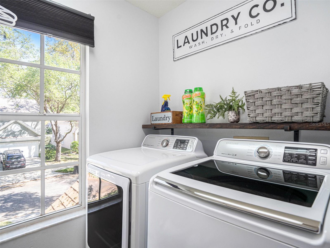
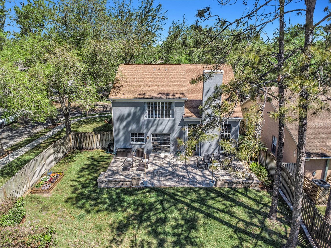
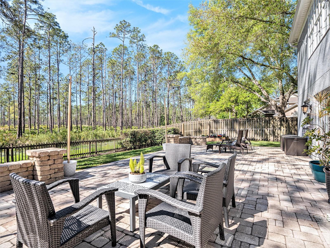
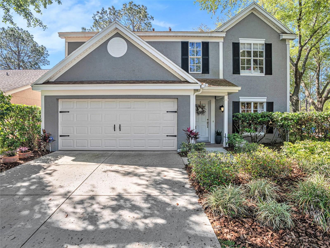
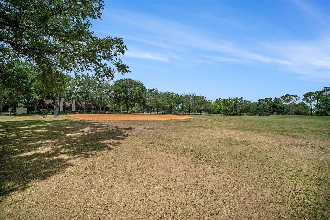
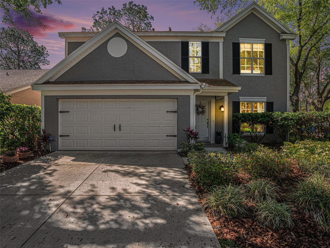
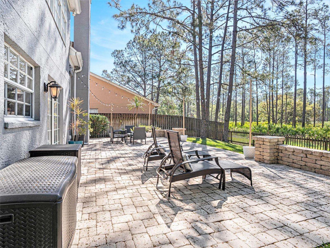
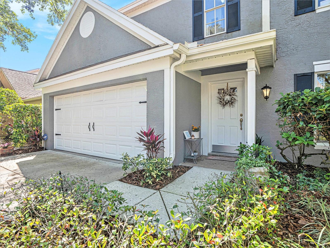
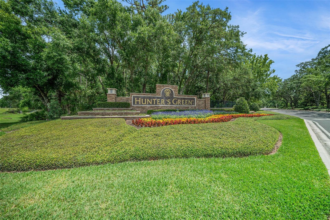
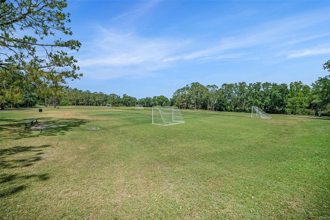
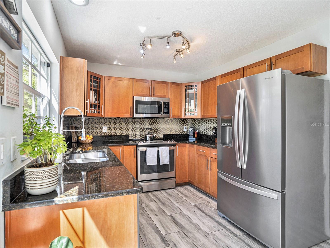
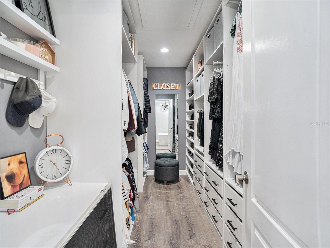
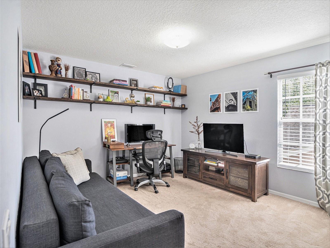
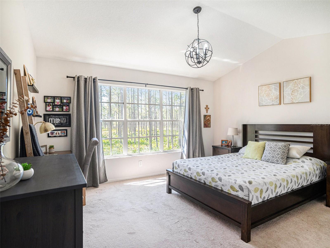
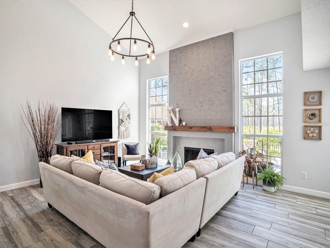
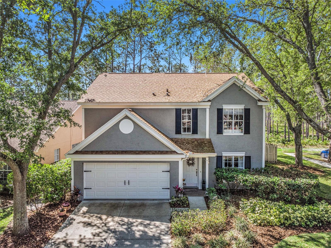
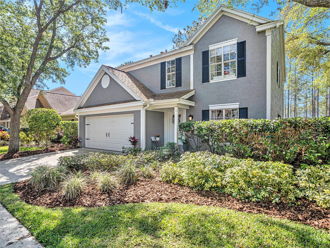
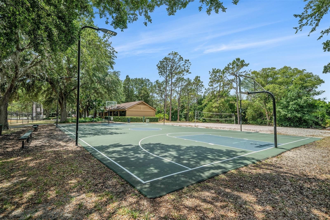
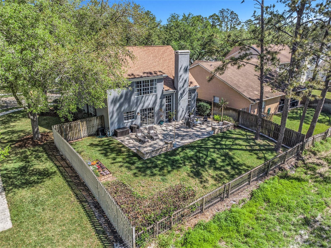
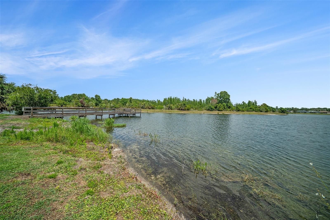
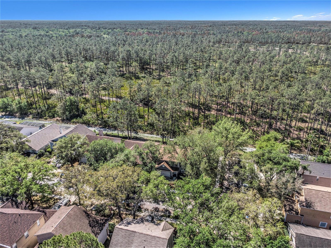
Active
9401 WILLOW COVE CT
$469,000
Features:
Property Details
Remarks
Welcome to your dream home in the sought-after, gated community of Hunters Green! Situated on a quiet corner lot at the end of the street, this property offers the ultimate privacy, with the beautiful Flatwood Preserve as your backyard. Enjoy peace of mind with 24-hour security in this family-friendly neighborhood. This home has been thoughtfully upgraded throughout. Step inside to discover newly renovated bathrooms, modern tile flooring throughout the first floor, and fresh new carpeting on the second floor. The stunning, updated staircase and railing enhance the home's contemporary feel, while the spacious, open-concept living area boasts high ceilings and a striking wood-burning fireplace, perfect for cozy evenings. Step outside to your private paved backyard with sweeping views of the preserve, offering an ideal space for entertaining or simply relaxing in nature's tranquility. This home features three bedrooms and two and a half bathrooms, making it a perfect fit for families. Enjoy all the amazing amenities the community has to offer, including tennis courts, soccer, baseball, basketball, and volleyball fields, as well as playgrounds and jogging trails for outdoor fun. Don?t miss the opportunity to own this beautifully upgraded home in one of the most desirable communities. Schedule your private tour today.
Financial Considerations
Price:
$469,000
HOA Fee:
252
Tax Amount:
$3108
Price per SqFt:
$231.95
Tax Legal Description:
HUNTER'S GREEN PARCEL 22A PHASE 2 LOT 32
Exterior Features
Lot Size:
6210
Lot Features:
Conservation Area, Corner Lot
Waterfront:
No
Parking Spaces:
N/A
Parking:
N/A
Roof:
Shingle
Pool:
No
Pool Features:
N/A
Interior Features
Bedrooms:
3
Bathrooms:
3
Heating:
Central
Cooling:
Central Air
Appliances:
Dishwasher, Dryer, Electric Water Heater, Microwave, Refrigerator, Washer, Water Filtration System, Water Softener
Furnished:
Yes
Floor:
Carpet, Ceramic Tile
Levels:
Two
Additional Features
Property Sub Type:
Single Family Residence
Style:
N/A
Year Built:
1993
Construction Type:
Block, Stucco, Frame
Garage Spaces:
Yes
Covered Spaces:
N/A
Direction Faces:
North
Pets Allowed:
Yes
Special Condition:
None
Additional Features:
Lighting, Private Mailbox, Sidewalk, Sliding Doors
Additional Features 2:
Buyers to verify lease restrictions
Map
- Address9401 WILLOW COVE CT
Featured Properties