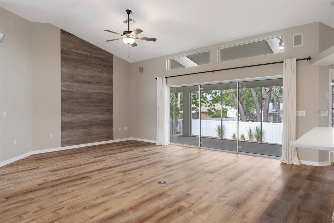
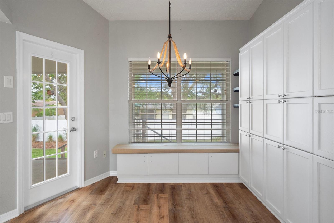
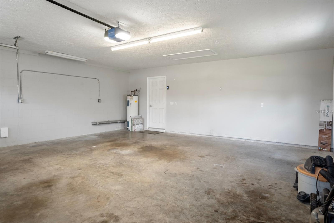
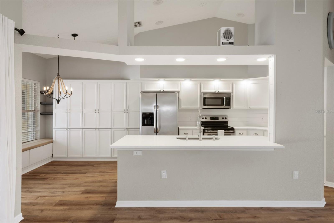
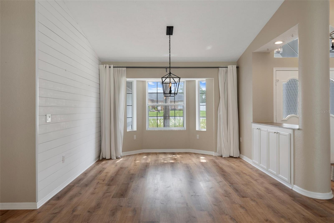
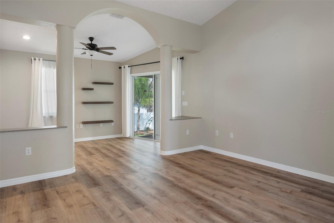
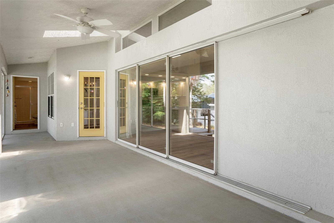
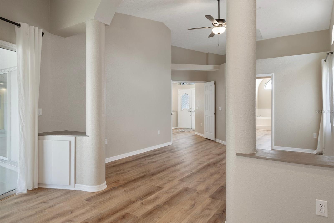
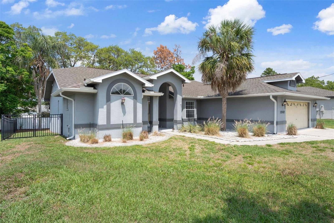
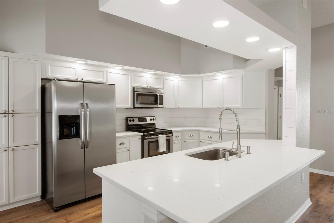
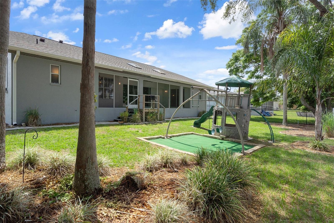
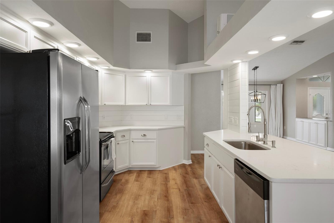
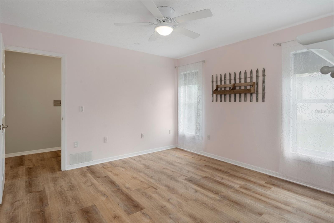
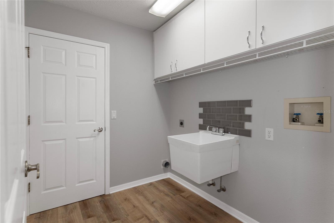
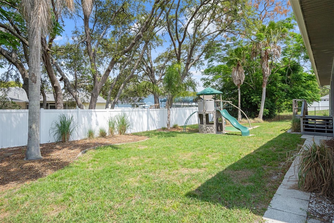
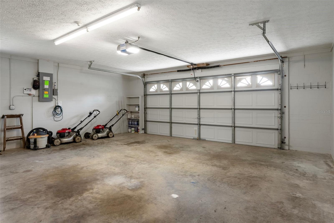
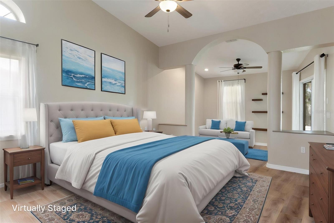
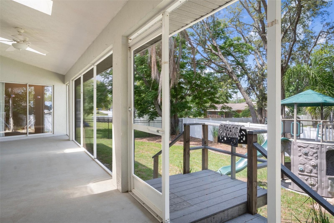
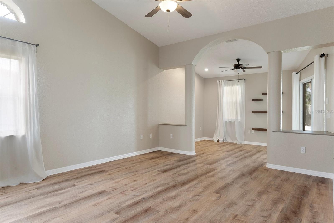
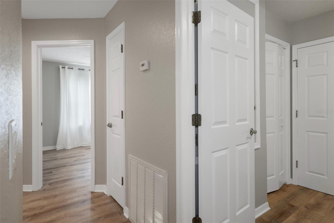
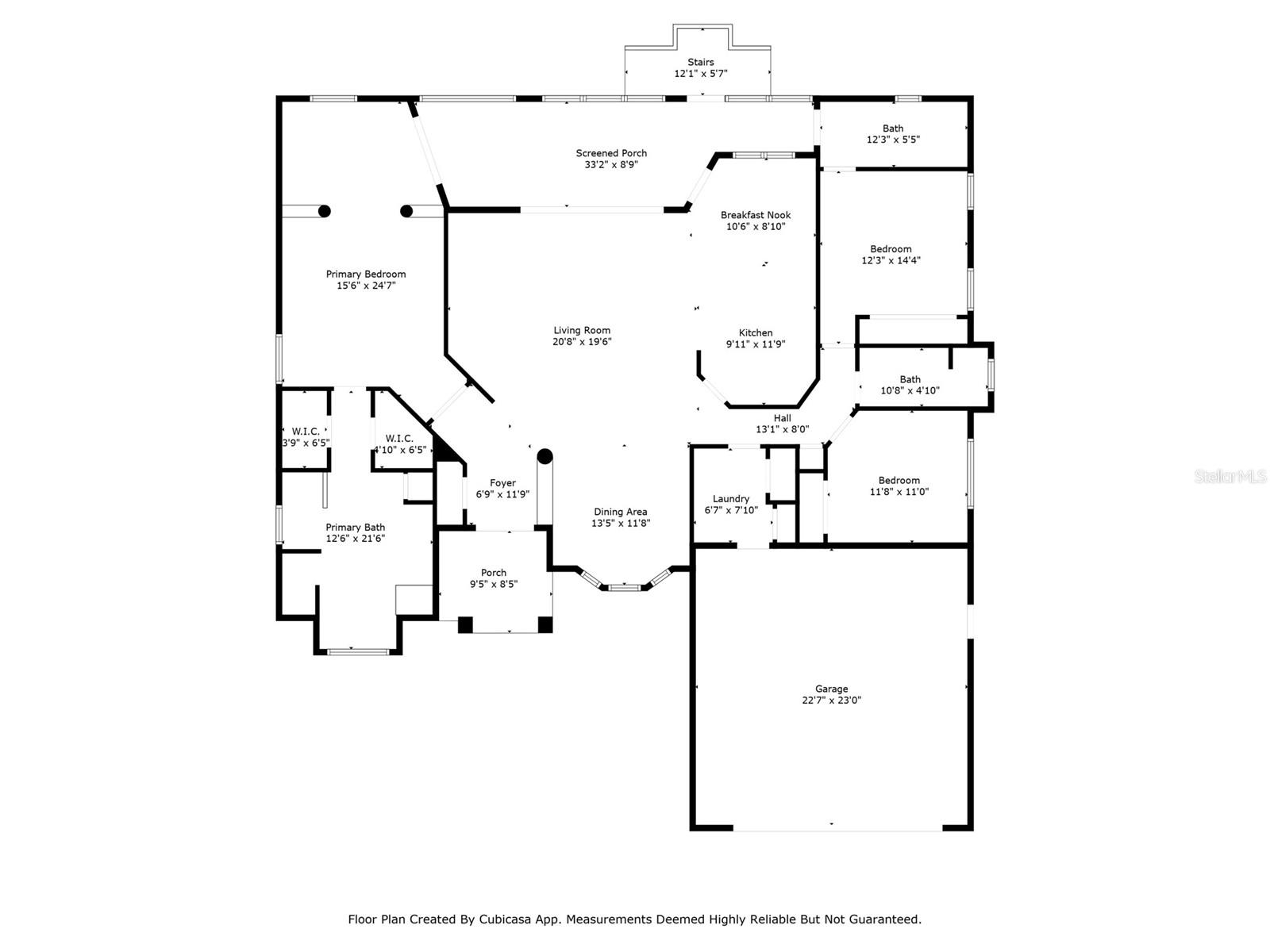
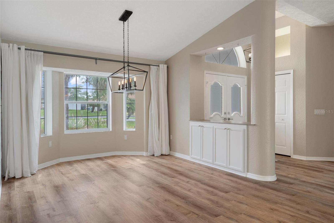
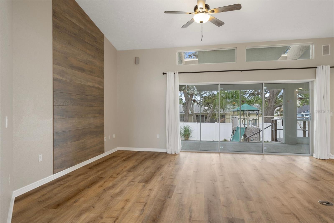
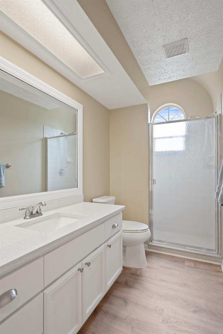
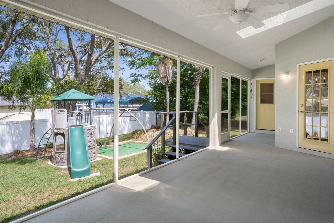
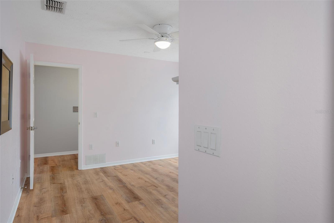
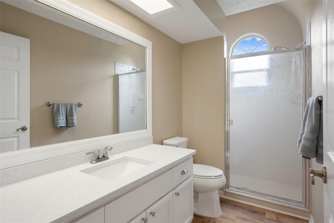
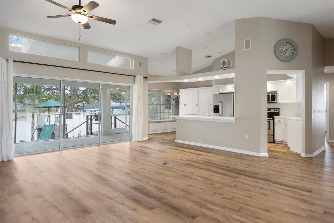
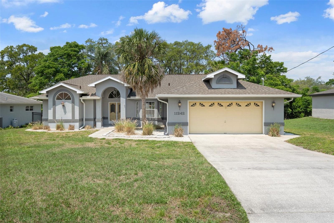
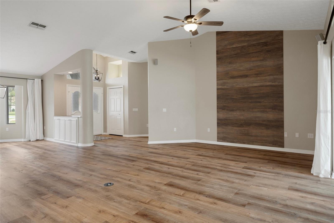
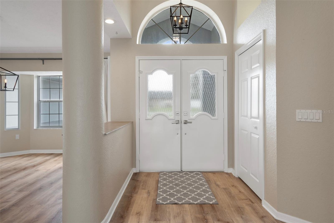
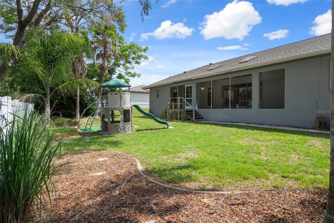
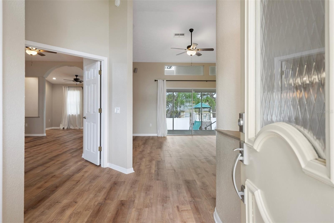
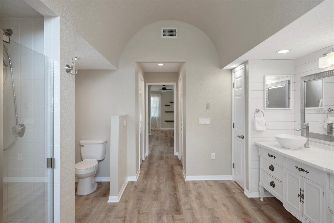
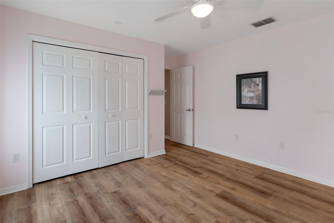
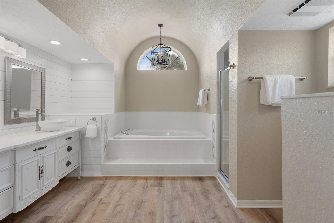
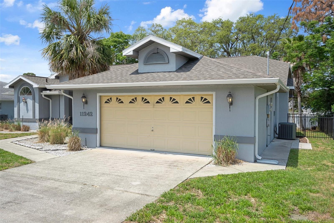
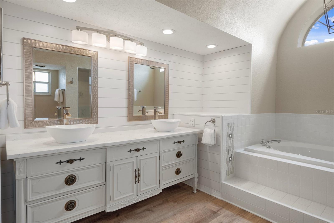
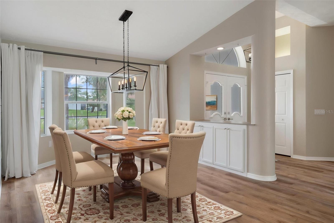
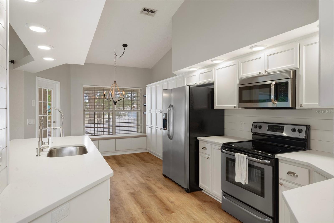
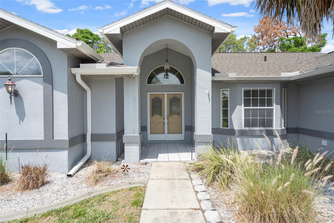
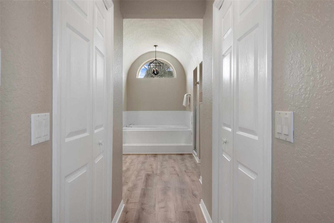
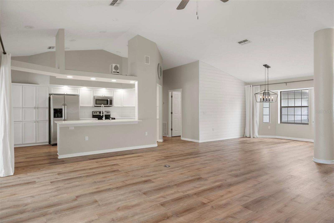
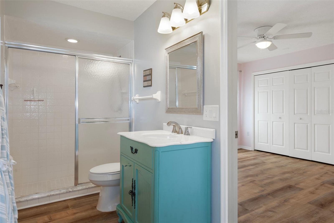
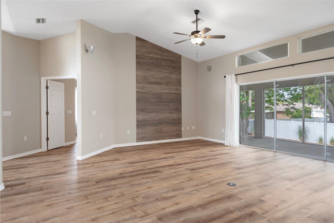
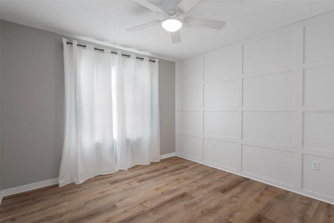
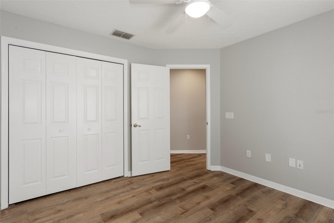
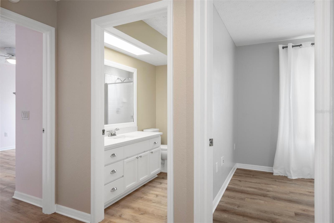
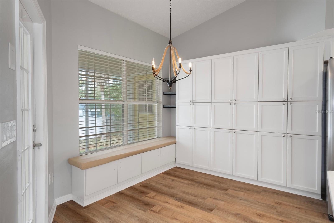
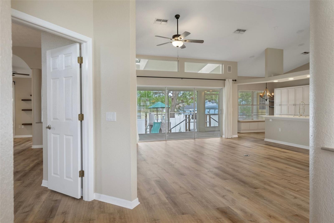
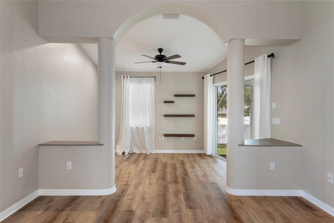
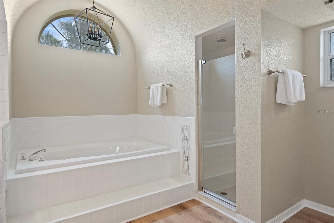
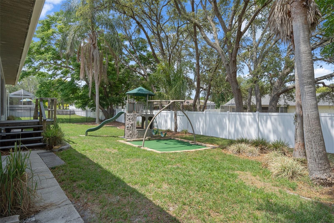
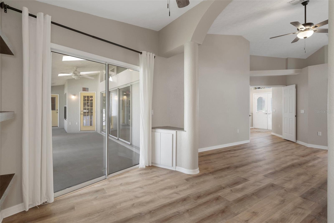
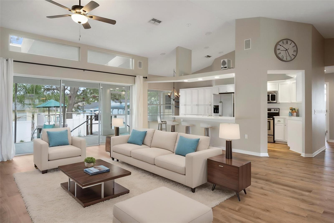
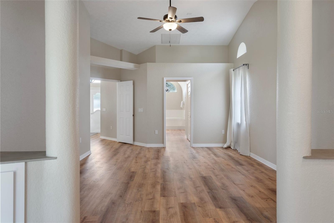
$379,900
Features:
Property Details
Remarks
One or more photo(s) has been virtually staged. Welcome to this completely remodeled 3-bedroom, 3-bathroom home with a 2-car garage, where modern design meets everyday functionality. Situated on a beautifully landscaped lot, this home features a thoughtfully designed split-bedroom floor plan that offers both privacy and flow. Step inside to discover sophisticated luxury vinyl plank flooring, energy-efficient thermal-pane windows, LED recessed lighting, six-panel doors, modern switches, and stylish ceiling fans throughout—setting the stage for contemporary living. The chef’s kitchen is a standout, equipped with quartz countertops, brushed nickel fixtures, a sleek shiplap backsplash, stainless steel appliances, upgraded cabinetry, and a convenient breakfast bar—perfect for both casual meals and entertaining. Retreat to the expansive master suite, a true sanctuary complete with a separate sitting area, and 2 large walk-in closets. The spa-inspired en suite bathroom features a separate walk-in shower, a jetted garden tub, a custom double-sink vanity, and an elegant shiplap accent wall that adds a touch of charm and sophistication. A spacious interior laundry room, and oversized garage add everyday convenience and extra storage. Enjoy year-round comfort with a newer A/C system (2016), a brand new roof (2025), and freshly painted interiors and exteriors. The septic system was pumped in 2020 for added peace of mind. The light-filled living room with vaulted ceilings opens through sliding glass doors to a screened lanai featuring skylights, a ceiling fan, and steps down to your private backyard oasis (wired for a pool) perfect for relaxing or entertaining outdoors. Ideally located near top-rated schools, shopping, dining, hospitals, and entertainment. With easy access to the Suncoast Parkway, you’re just a short drive from Tampa, Ocala, and all the Gulf Coast has to offer. This exceptional home blends elegance, comfort, and location into one remarkable package. Don’t miss your chance to make it yours!
Financial Considerations
Price:
$379,900
HOA Fee:
N/A
Tax Amount:
$2352.16
Price per SqFt:
$175.31
Tax Legal Description:
SPRING HILL UNIT 9 BLK 590 LOT 13
Exterior Features
Lot Size:
10000
Lot Features:
N/A
Waterfront:
No
Parking Spaces:
N/A
Parking:
N/A
Roof:
Shingle
Pool:
No
Pool Features:
N/A
Interior Features
Bedrooms:
3
Bathrooms:
3
Heating:
Central, Electric
Cooling:
Central Air
Appliances:
Dishwasher, Microwave, Range, Refrigerator
Furnished:
No
Floor:
Luxury Vinyl
Levels:
One
Additional Features
Property Sub Type:
Single Family Residence
Style:
N/A
Year Built:
1991
Construction Type:
Block, Stucco
Garage Spaces:
Yes
Covered Spaces:
N/A
Direction Faces:
East
Pets Allowed:
No
Special Condition:
None
Additional Features:
Lighting, Rain Gutters
Additional Features 2:
N/A
Map
- Address
Featured Properties