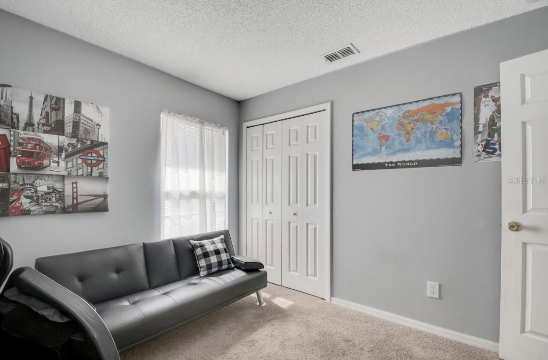
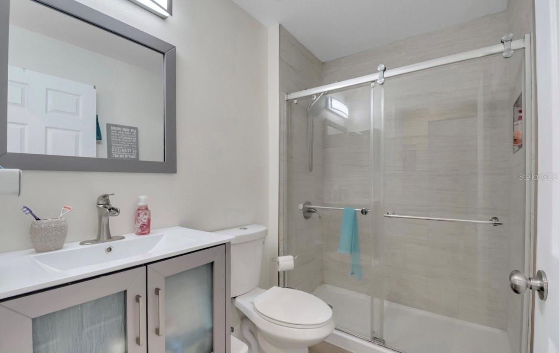
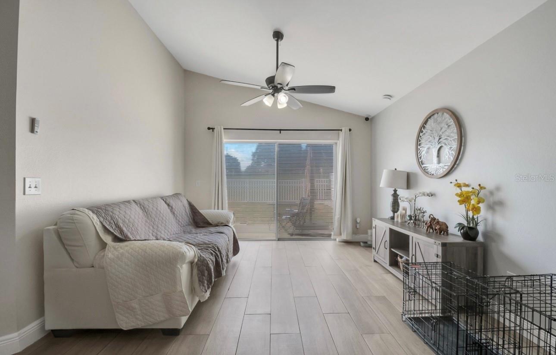
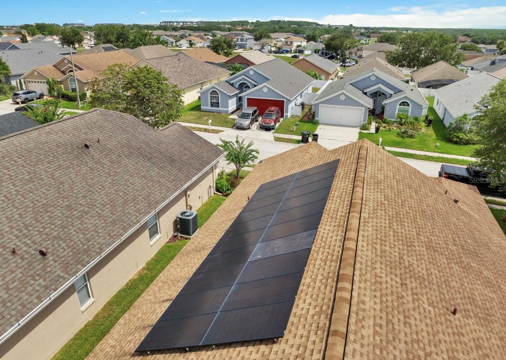
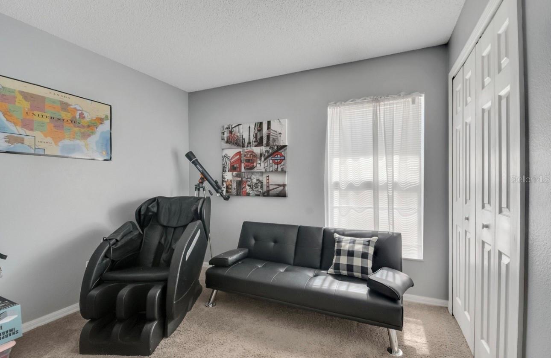
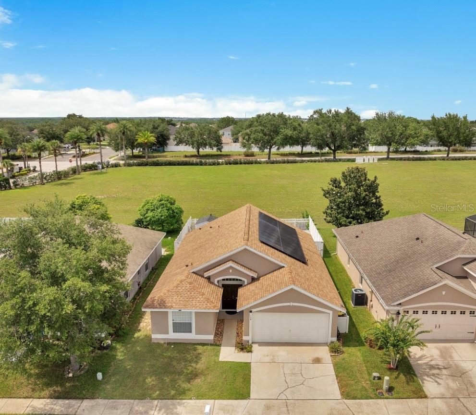
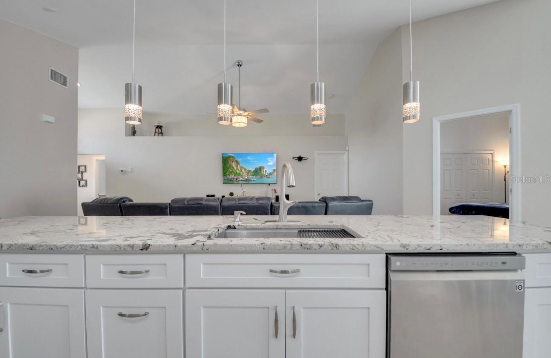
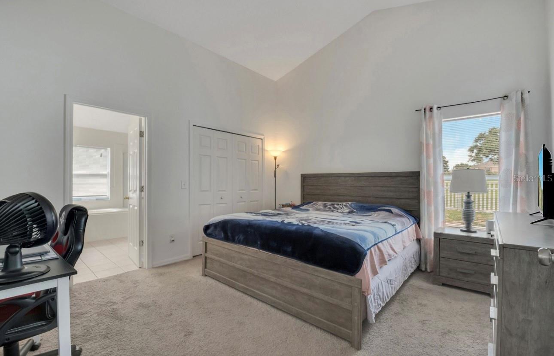
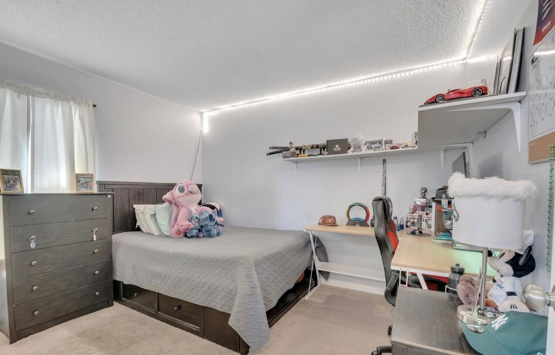
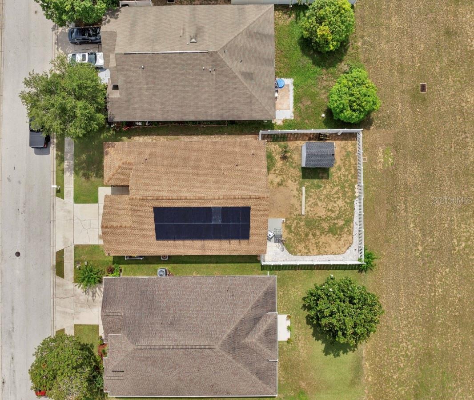
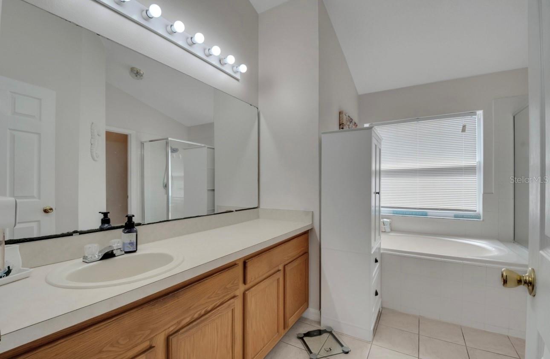
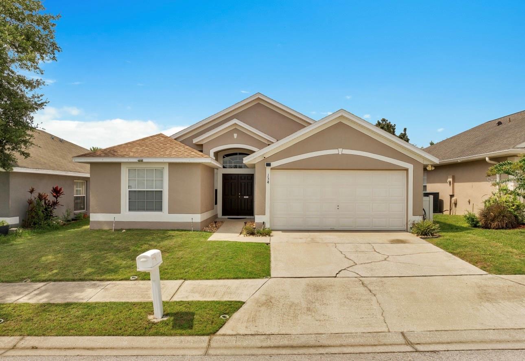
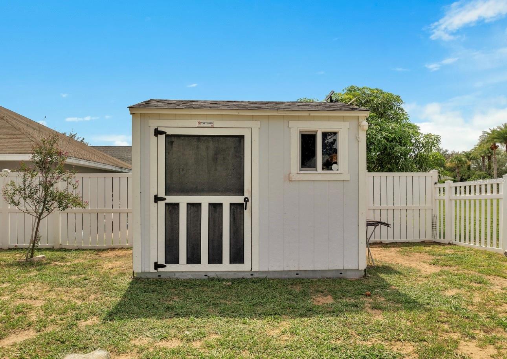
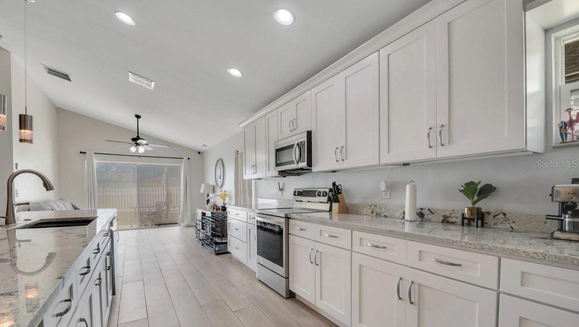
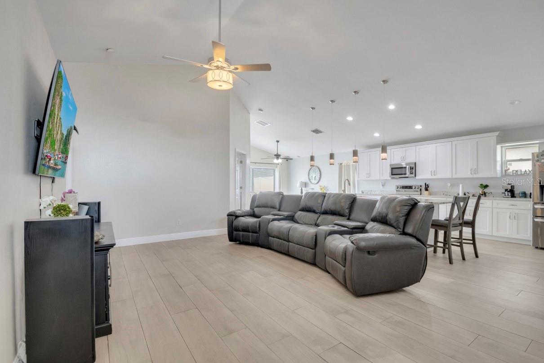
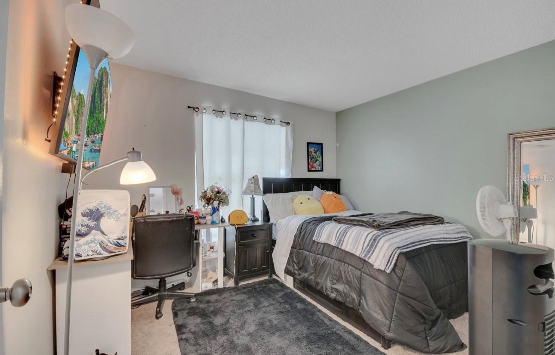
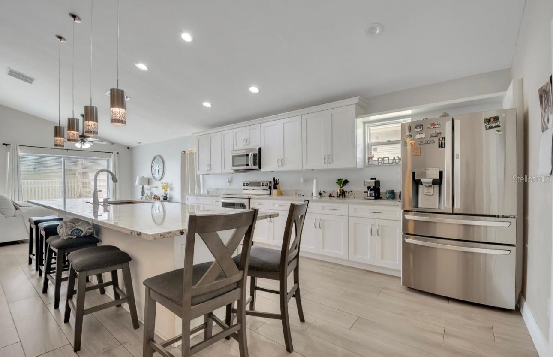
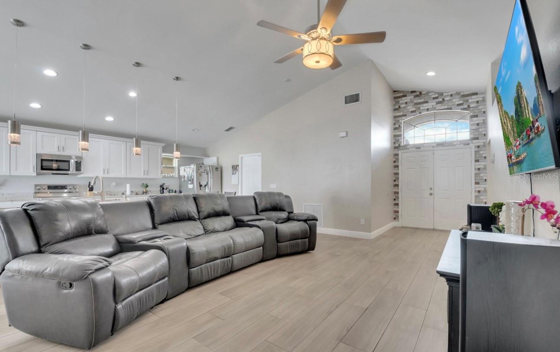
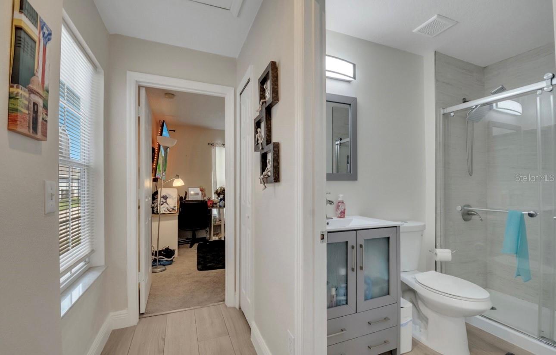
Active
134 SOMERSET DR
$359,900
Features:
Property Details
Remarks
This 4-2 single-story home at Legacy Park features an open plan between the kitchen and dining area for easy entertaining. A luxe owner’s suite is in the rear of the home and comes complete with an ensuite bathroom and walk-in closet. There are three secondary bedrooms, ideal for overnight guests or residents needing additional space. The home is equipped with top-of-the-line upgraded stainless steel kitchen appliances, a washer and dryer, and also features a recently remodeled and expanded kitchen completed with tile flooring in all high-traffic areas and living spaces, while the bedrooms includes plush carpeting for added coziness. Outside, the property showcases a spacious, fully fenced backyard along with a functional shed, perfect for outdoor enthusiasts and paid-off Solar Panels!! Conveniently located near local shopping, dining, and recreational opportunities in the rapidly growing city of Davenport, residents will enjoy quick access to all the Disney attractions. This prime location makes it not just a home but a gateway to the excitement of Central Florida entertainment and leisure activities. Whether you’re looking for a peaceful retreat or an adventure-filled lifestyle, this home provides the best of both worlds!!
Financial Considerations
Price:
$359,900
HOA Fee:
264
Tax Amount:
$2003.98
Price per SqFt:
$214.99
Tax Legal Description:
LEGACY PARK
Exterior Features
Lot Size:
5502
Lot Features:
N/A
Waterfront:
No
Parking Spaces:
N/A
Parking:
N/A
Roof:
Shingle
Pool:
No
Pool Features:
N/A
Interior Features
Bedrooms:
4
Bathrooms:
2
Heating:
Central, Electric
Cooling:
Central Air
Appliances:
Dishwasher, Dryer, Electric Water Heater, Microwave, Range, Refrigerator, Washer
Furnished:
Yes
Floor:
Carpet, Ceramic Tile, Laminate
Levels:
One
Additional Features
Property Sub Type:
Single Family Residence
Style:
N/A
Year Built:
2005
Construction Type:
Block, Stucco
Garage Spaces:
Yes
Covered Spaces:
N/A
Direction Faces:
South
Pets Allowed:
Yes
Special Condition:
None
Additional Features:
Sidewalk, Sliding Doors
Additional Features 2:
See Rules and Regulations
Map
- Address134 SOMERSET DR
Featured Properties