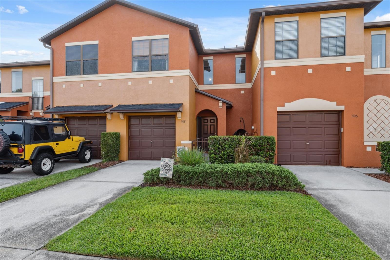
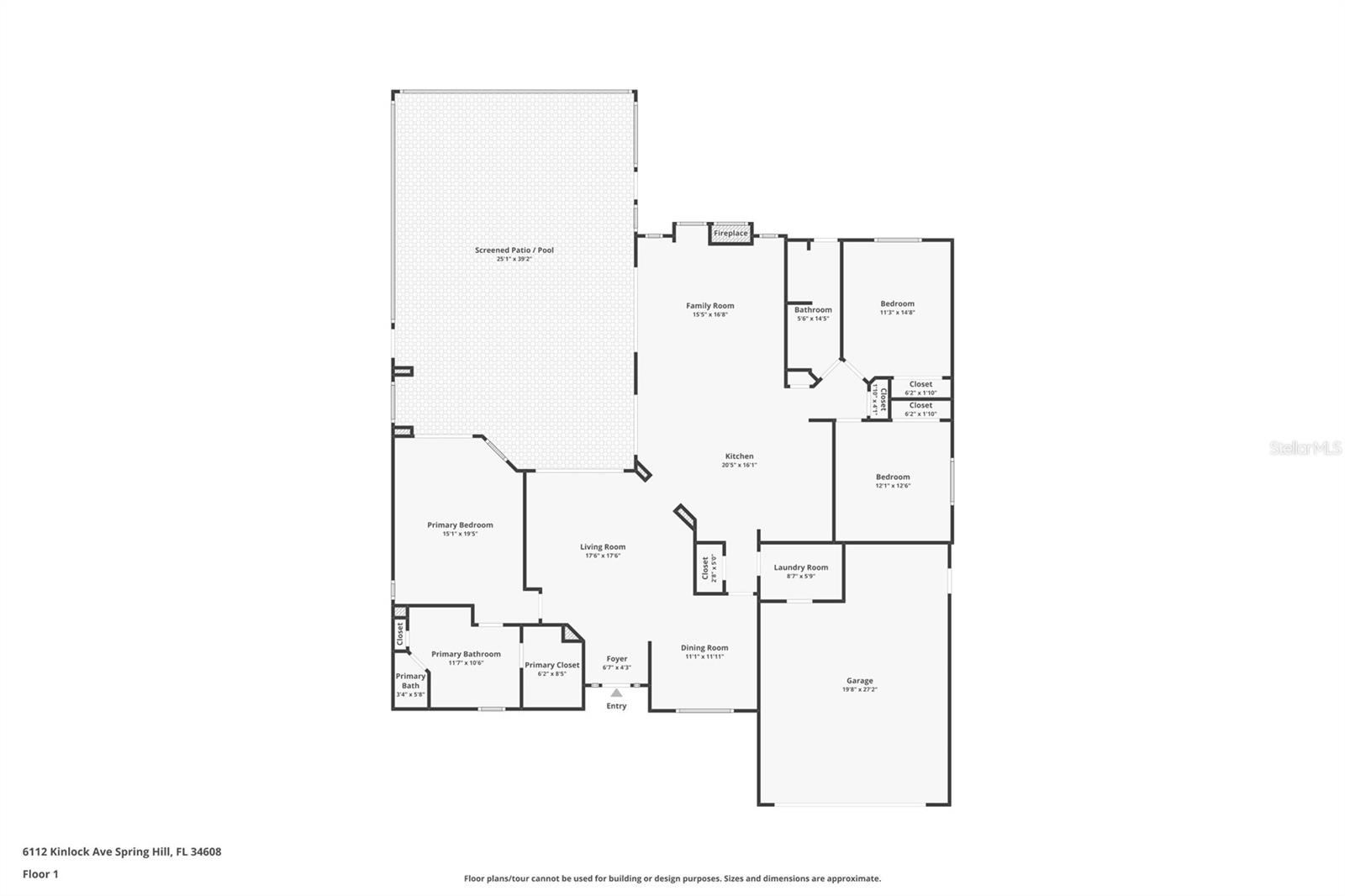
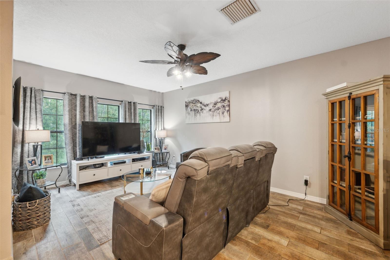
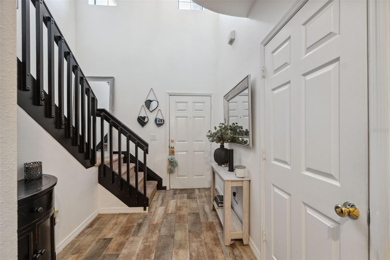
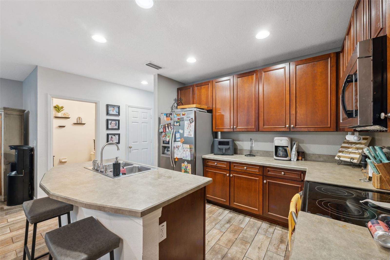
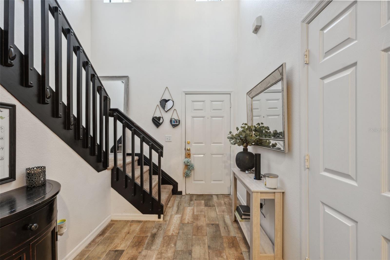
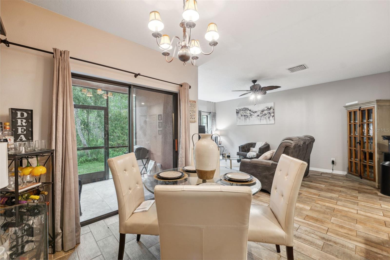
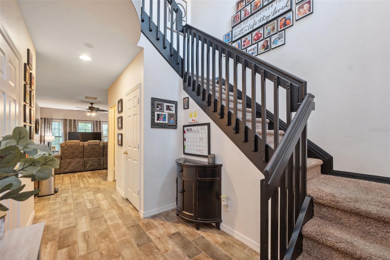
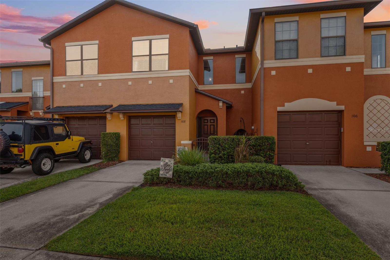
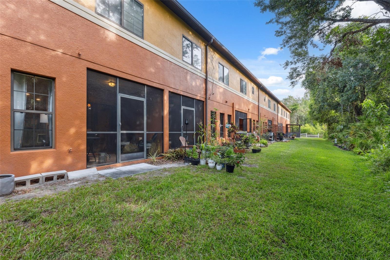
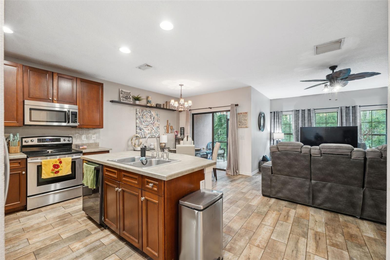
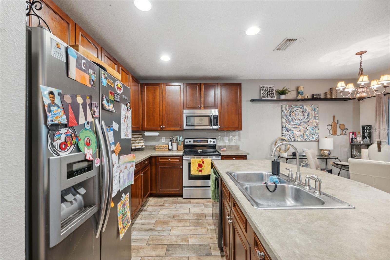
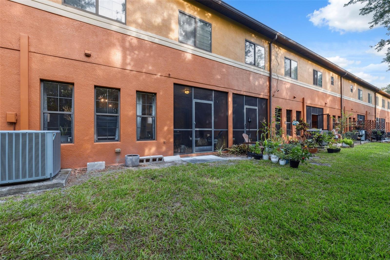
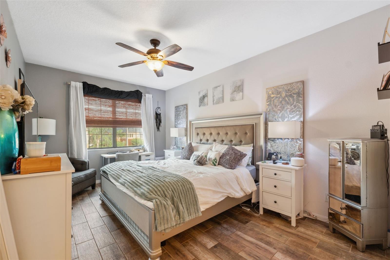
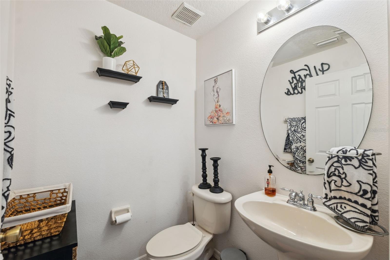
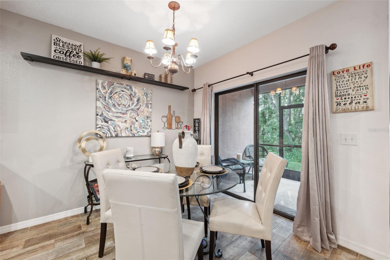
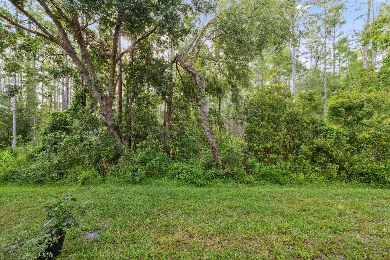
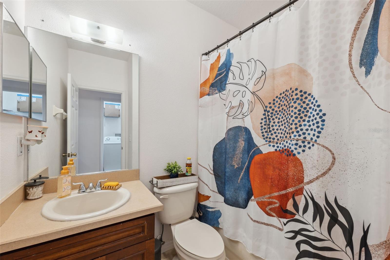
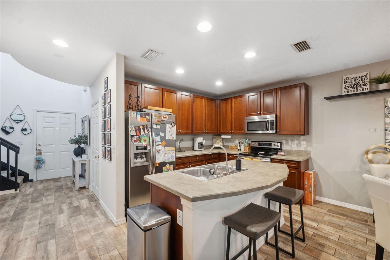
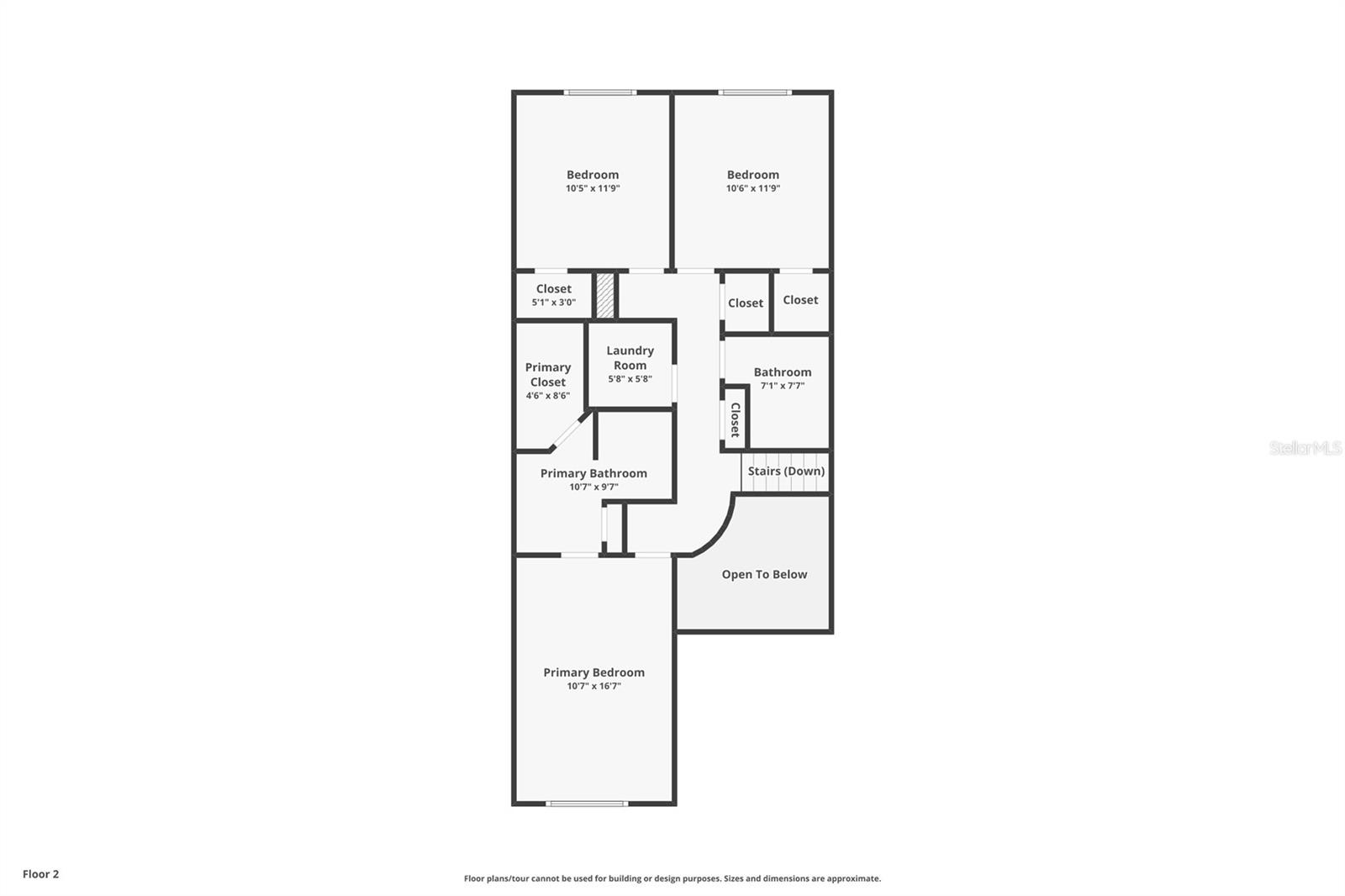
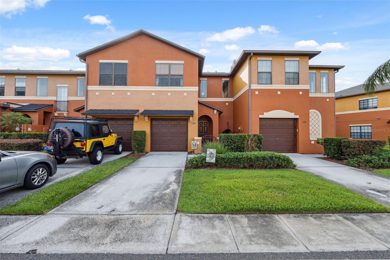
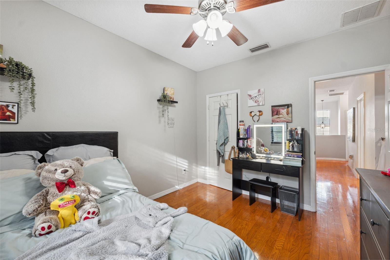
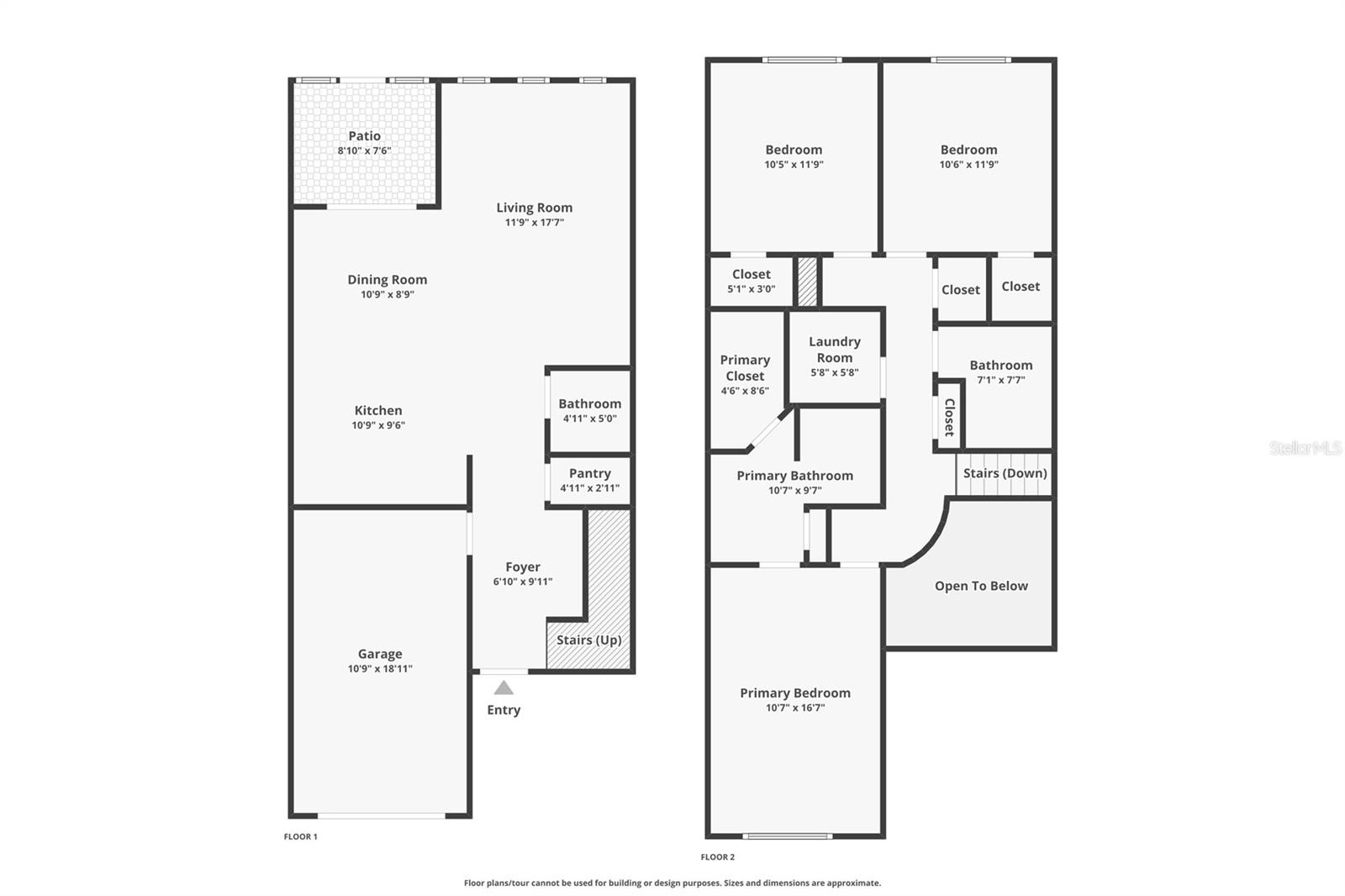
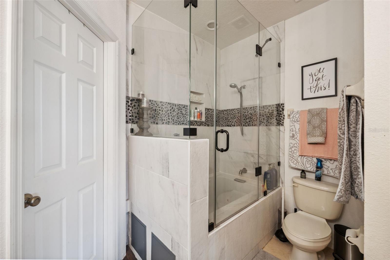
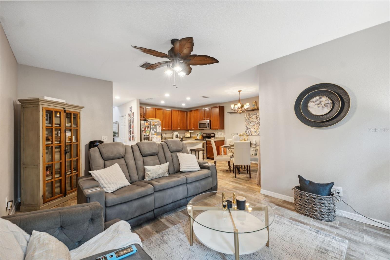
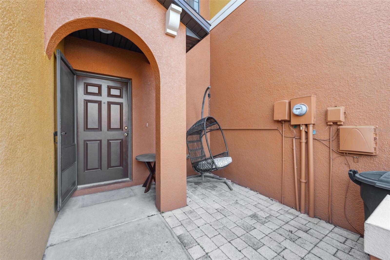
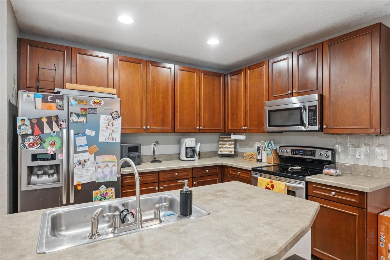
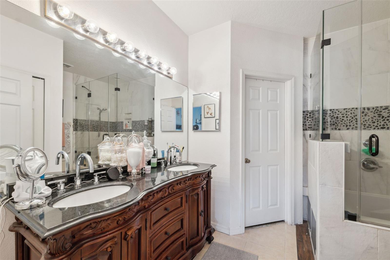
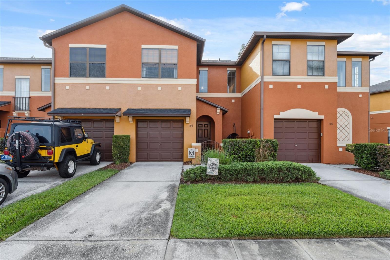
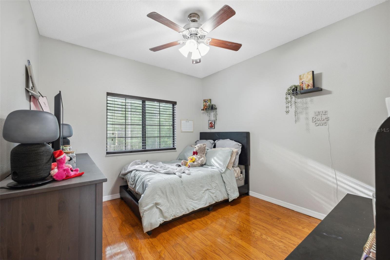
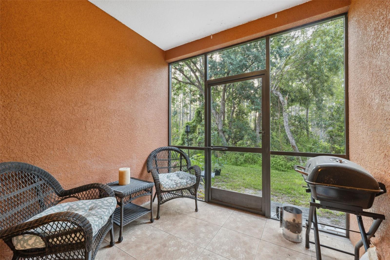
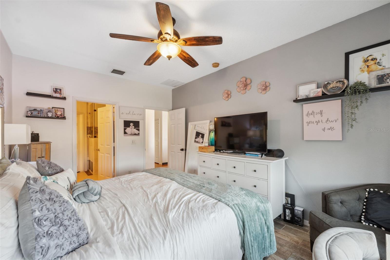
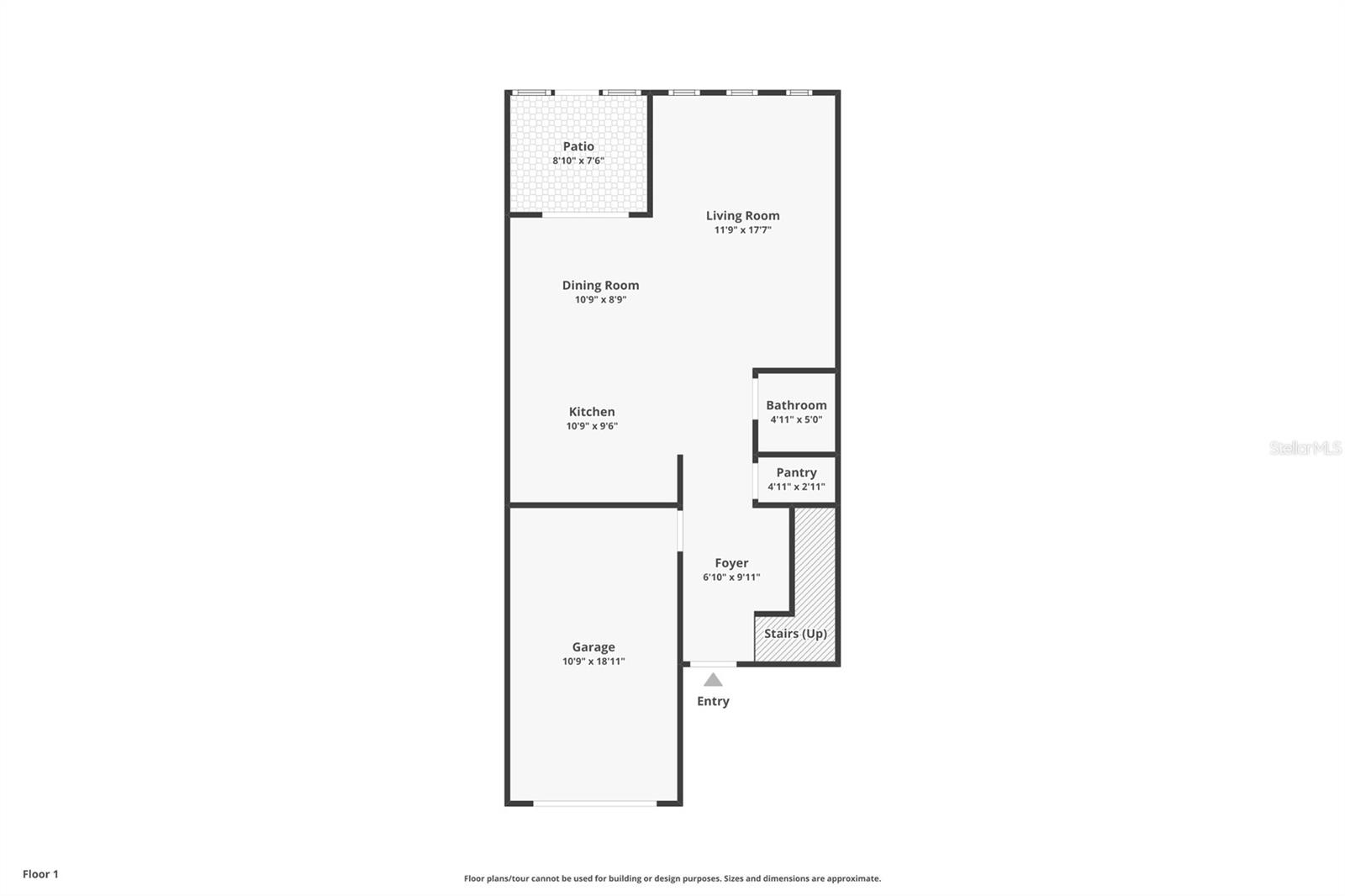
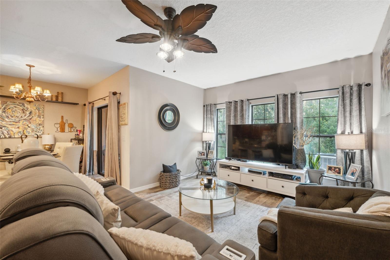
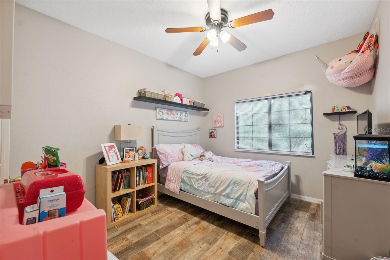
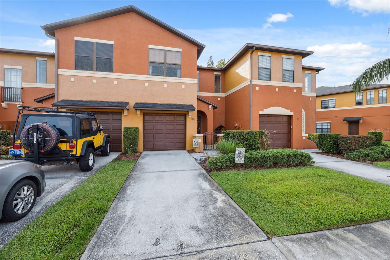
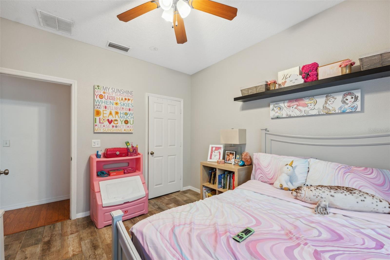
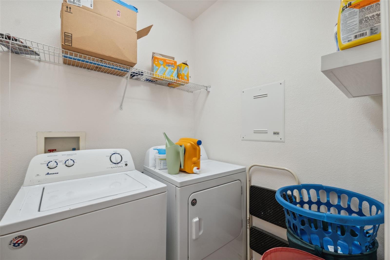
Active
1108 BLACKWATER DR
$265,000
Features:
Property Details
Remarks
Step into a home that blends comfort, style, and peace of mind with a brand-new roof installed in 2025 and soaring ceilings that welcome you with natural light and openness. A charming front patio leads into a spacious foyer with a staircase to the right and a long hallway that flows into a bright, open floor plan. The kitchen, designed for connection and convenience, features stone counters, a central island with a breakfast bar and double sink, and is open to the living and dining areas. Nearby, a stylishly designed half bath adds charm and practicality. The living room boasts a wall of windows with serene wooded views, while a sliding glass door off the dining area opens to a covered, screened rear porch that invites quiet moments with nature. Upstairs, the primary suite features a walk-in closet and an ensuite bath with dual stone vanities and a bath/shower combo. Two additional bedrooms also has walk-in closets, and select upstairs areas are finished with real wood floors. The interior laundry room is located conveniently off the kitchen. This home is in a gated community with a wide array of amenities including a pool, clubhouse, tennis courts, pickleball, racquetball, shuffleboard, basketball, fitness center, playgrounds, sidewalks, and more—all within an HOA that covers exterior structural maintenance, roof replacement, water, sewer, trash, and lawn care, adding incredible value and ease of living. Located just 1.7 miles from The Shops at Wiregrass for outdoor shopping, dining, and entertainment, 2.3 miles from AdventHealth Center Ice—the largest ice sports facility in the Southeast—and 3.1 miles from Tampa Premium Outlets. The Suncoast Expressway is approximately 18 miles away, offering direct access to Tampa and surrounding areas, making commuting efficient and convenient.
Financial Considerations
Price:
$265,000
HOA Fee:
335
Tax Amount:
$4717
Price per SqFt:
$162.58
Tax Legal Description:
MEADOW POINTE PARCEL 16 UNIT 3B PB 47 PG 061 BLOCK 3 LOT 7 OR 9316 PG 0615
Exterior Features
Lot Size:
2198
Lot Features:
Landscaped, Level, Sidewalk, Paved, Private
Waterfront:
No
Parking Spaces:
N/A
Parking:
Driveway, Off Street
Roof:
Shingle
Pool:
No
Pool Features:
N/A
Interior Features
Bedrooms:
3
Bathrooms:
3
Heating:
Central, Electric
Cooling:
Central Air
Appliances:
Dishwasher, Microwave, Range, Refrigerator
Furnished:
No
Floor:
Carpet, Tile, Wood
Levels:
Two
Additional Features
Property Sub Type:
Townhouse
Style:
N/A
Year Built:
2004
Construction Type:
Block, Concrete, Stucco, Frame
Garage Spaces:
Yes
Covered Spaces:
N/A
Direction Faces:
East
Pets Allowed:
No
Special Condition:
None
Additional Features:
Balcony, Rain Gutters, Sidewalk, Sliding Doors
Additional Features 2:
Buyers/ Buyer's Agent must verify any lease restrictions
Map
- Address1108 BLACKWATER DR
Featured Properties