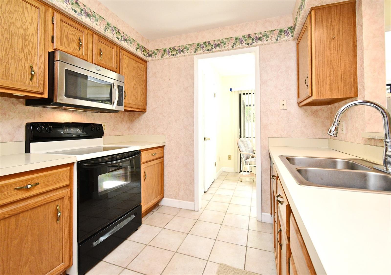
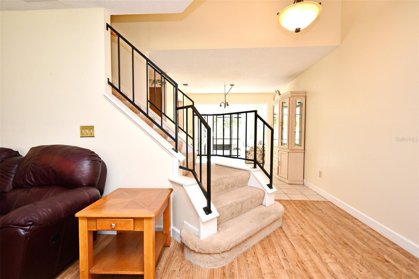
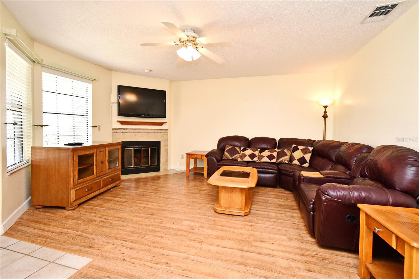
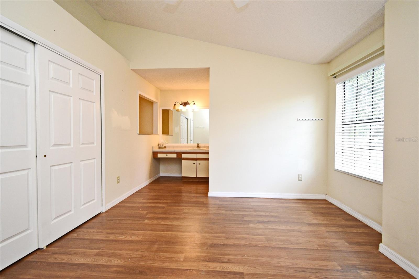
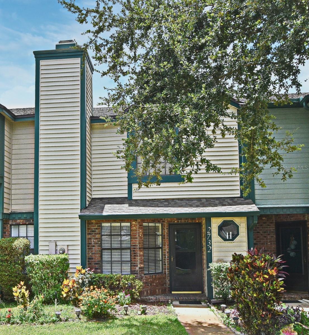
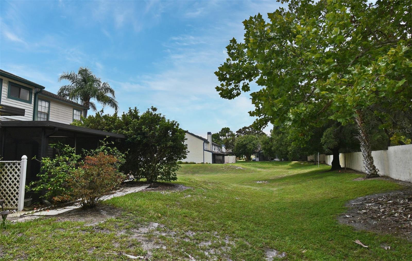
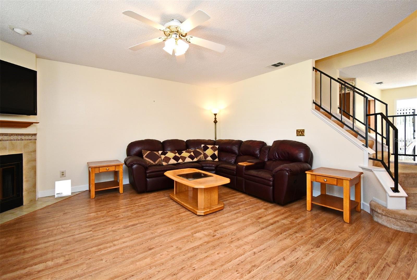
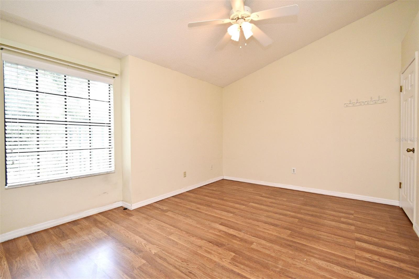
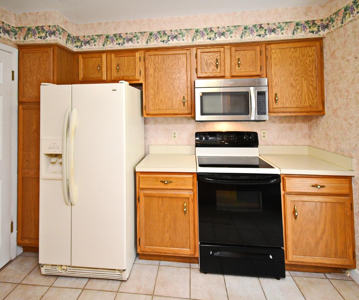
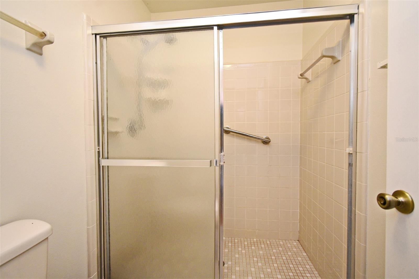
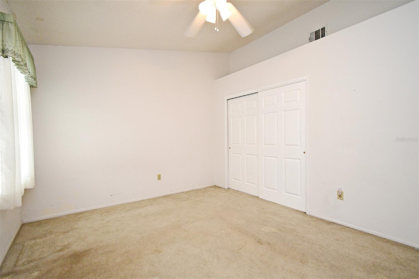
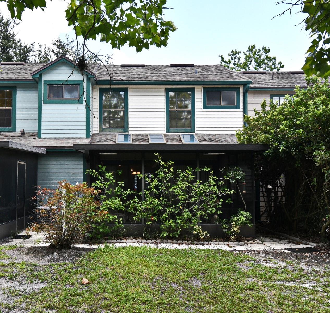
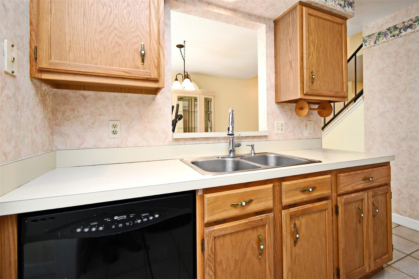
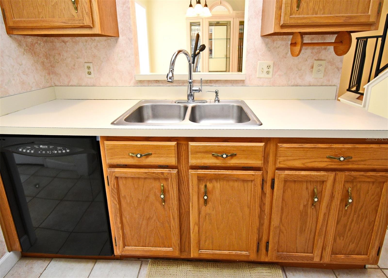
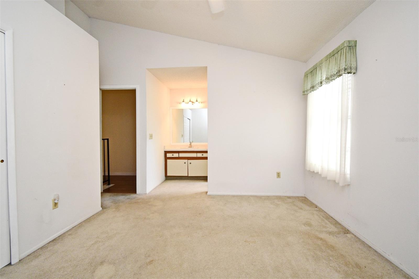
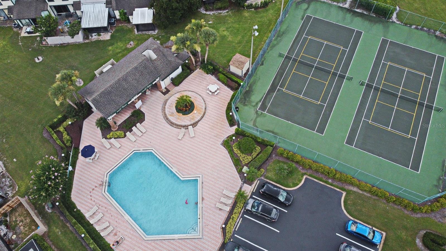
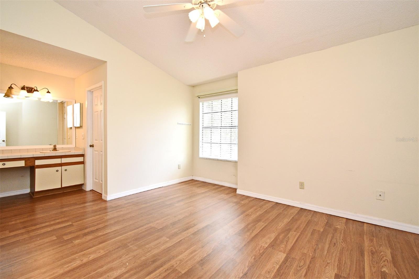
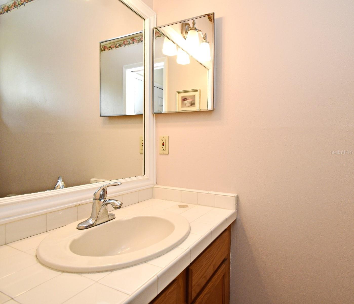
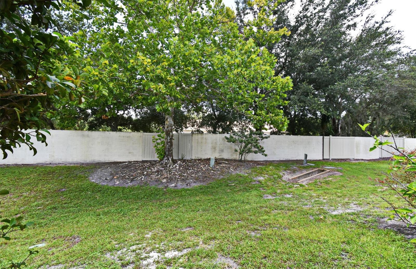
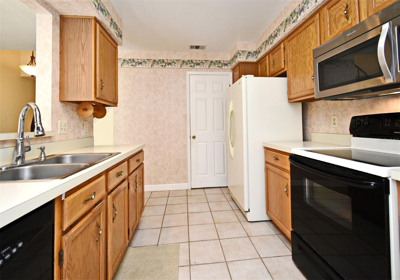
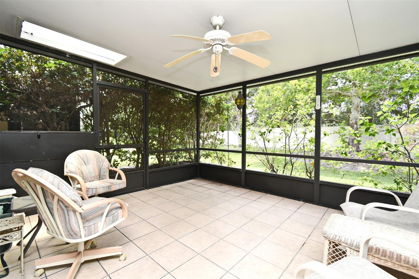
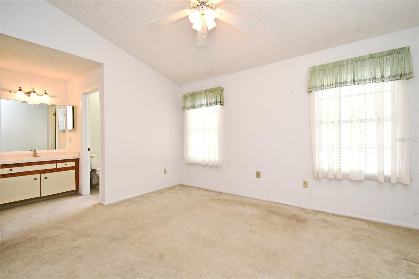
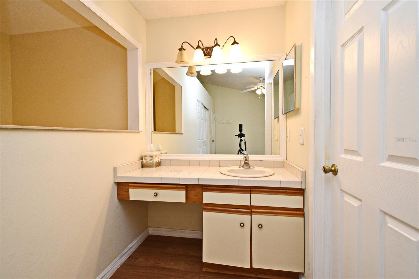
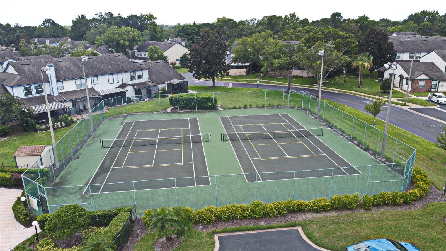
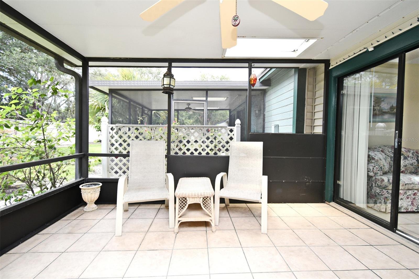
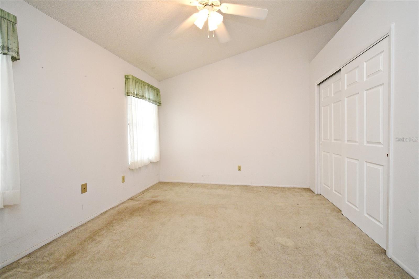
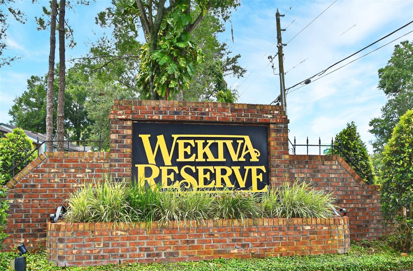
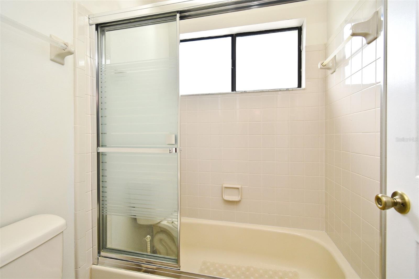
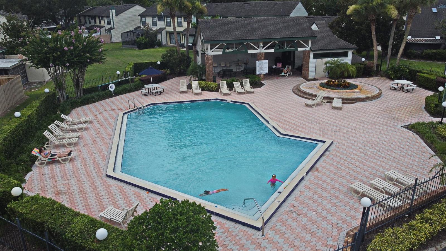
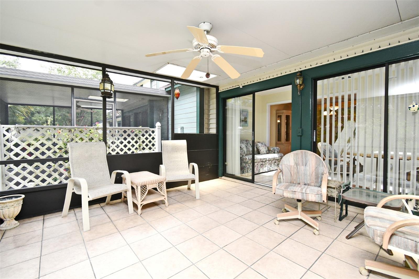
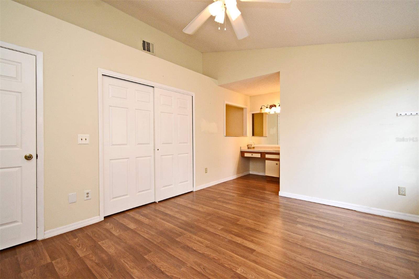
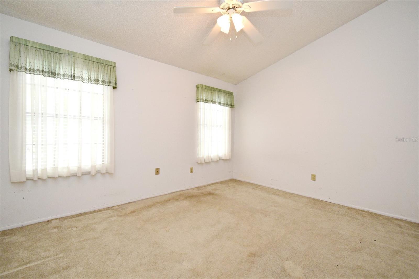
Active
2732 BRANDON CIR
$265,000
Features:
Property Details
Remarks
Discover this charming Townhome nestled in established Wekiva Reserve Townhomes! This townhome is located with plenty of natural light and offers a carefree lifestyle close to everyday conveniences and highly sought after schools. Welcoming rooms, including a nicely appointed kitchen, this property is both practical and inviting. The kitchen has ample cabinets and a pantry with under stair storage. AC is 2019, Roof 2018, New Water Heater 2025! All kitchen appliances are included, ceramic tile floors are easy to maintain. The open living room benefits from generous natural light, creating an open and welcoming space ideal for gathering with family and friends. First floor powder bath with octagon window. The huge back lanai welcomes all to this screened bird watching venue. The 2nd Floor bedrooms are a highlight, boasting vaulted ceilings and custom display niches. Primary bath features a custom dressing area and separate walk-in shower. 2nd Bathroom features a tub w/shower. Beyond the property, you'll find yourself conveniently located near a variety of shops, restaurants, and parks. The community center offers resort-style amenities including a pool, a large fitness center, tennis and basketball courts, and bike trails. This neighborhood provides a relaxed lifestyle, with easy access to major highways, and easy commute to Downtown Orlando, Winter Park and Apopka. Whether you're looking for a family home or a peaceful spot with convenient access to the numerous offerings of Central Florida, this Townhome community combines location and amenities to provide a great quality of life experience!!
Financial Considerations
Price:
$265,000
HOA Fee:
263
Tax Amount:
$517
Price per SqFt:
$198.5
Tax Legal Description:
LOT 77 WEKIVA RESERVE UNIT 2 PB 34 PGS 33 & 34 &34A
Exterior Features
Lot Size:
1539
Lot Features:
N/A
Waterfront:
No
Parking Spaces:
N/A
Parking:
Assigned, Guest
Roof:
Shingle
Pool:
No
Pool Features:
N/A
Interior Features
Bedrooms:
2
Bathrooms:
3
Heating:
Central, Electric
Cooling:
Central Air
Appliances:
Dishwasher, Disposal, Dryer, Electric Water Heater, Microwave, Range, Refrigerator
Furnished:
Yes
Floor:
Carpet, Ceramic Tile, Laminate
Levels:
Two
Additional Features
Property Sub Type:
Townhouse
Style:
N/A
Year Built:
1986
Construction Type:
Vinyl Siding
Garage Spaces:
No
Covered Spaces:
N/A
Direction Faces:
East
Pets Allowed:
Yes
Special Condition:
None
Additional Features:
Sliding Doors, Storage
Additional Features 2:
For further information please verify Lease information with HOA Management.
Map
- Address2732 BRANDON CIR
Featured Properties