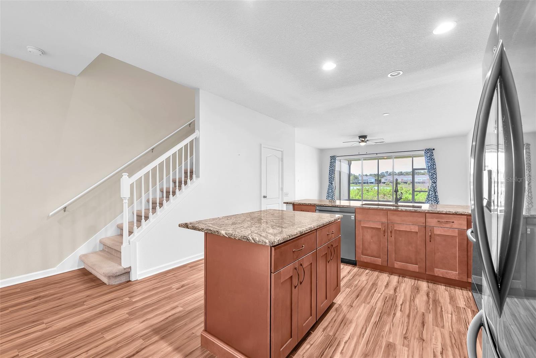
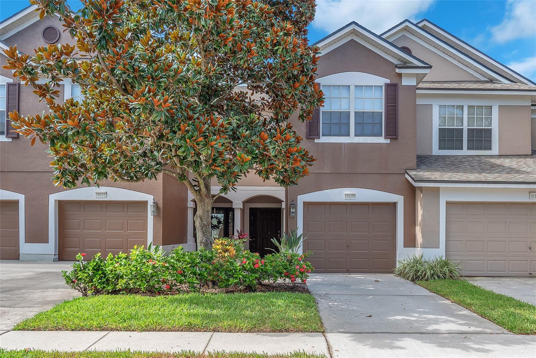
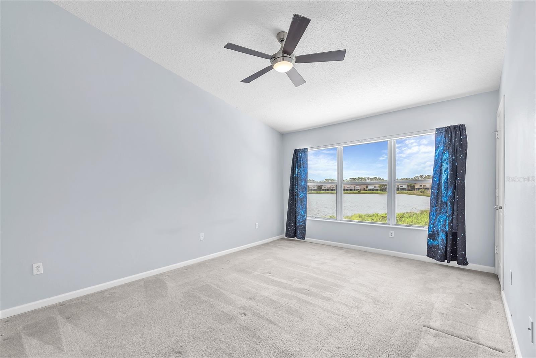
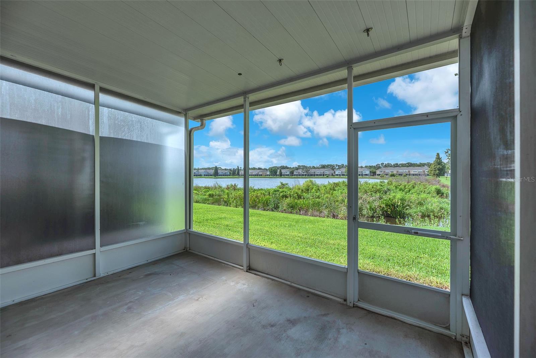
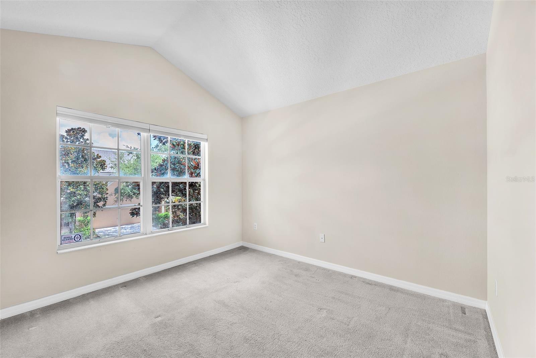
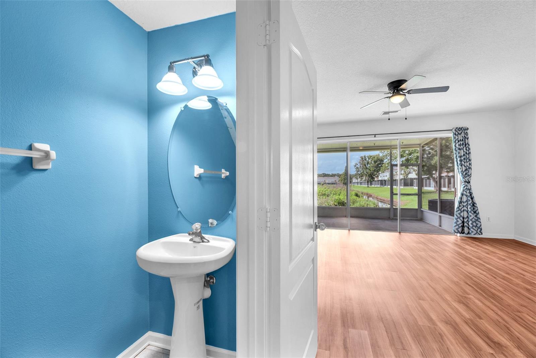
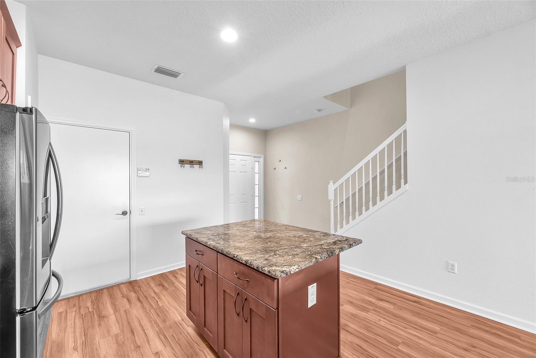
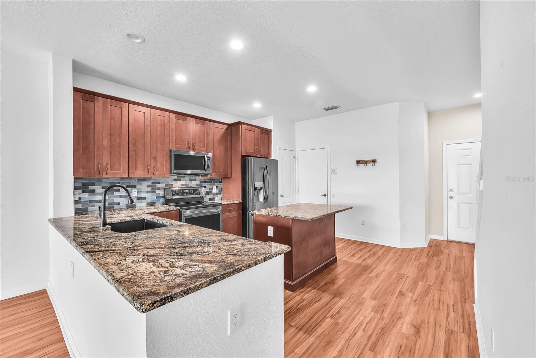
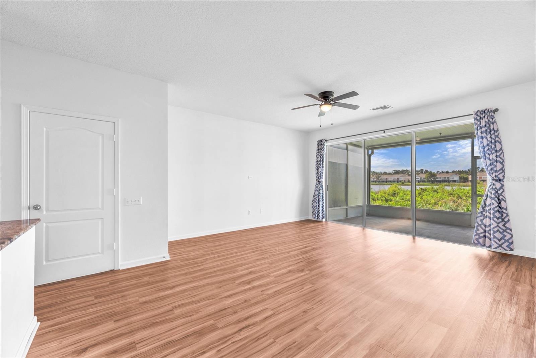
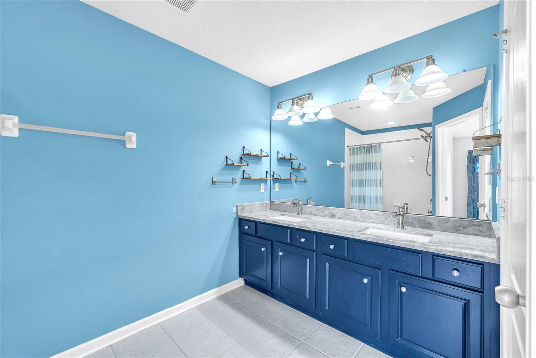
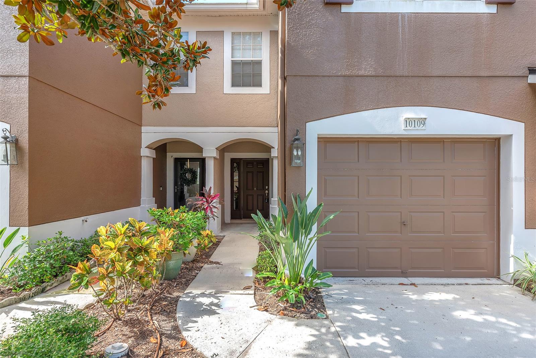
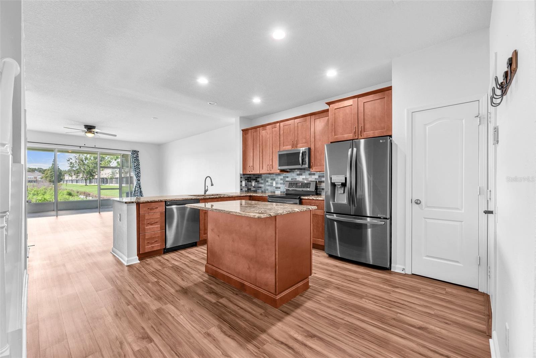
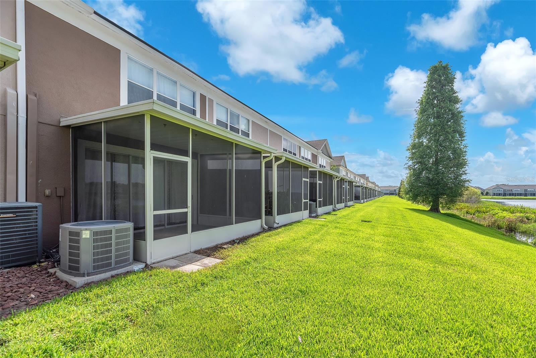
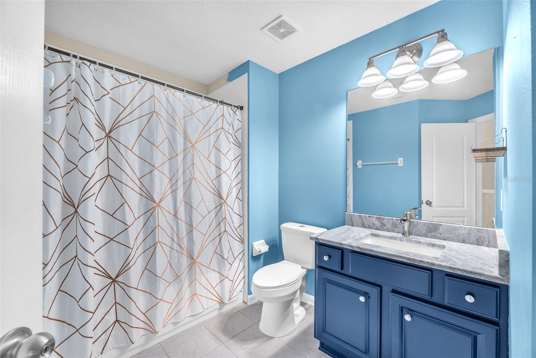
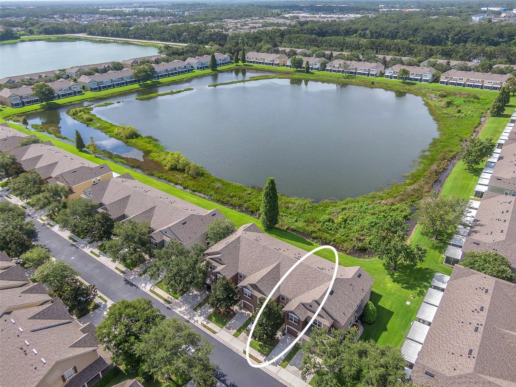
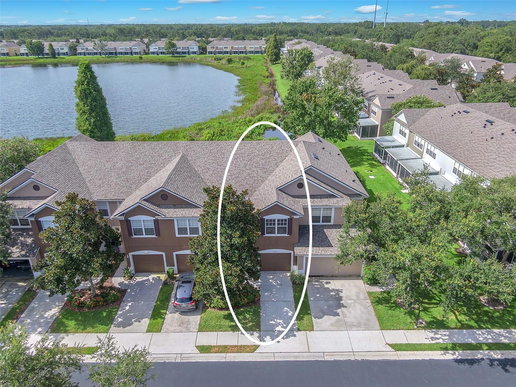
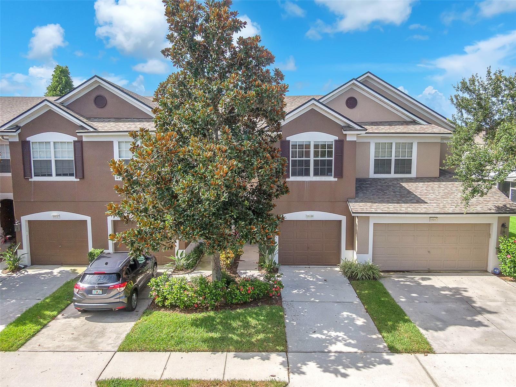
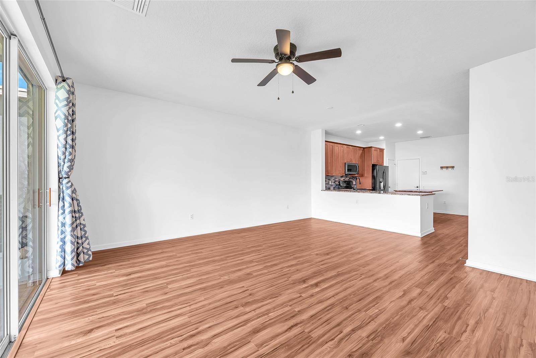
Active
10109 HAVERHILL RIDGE DR
$249,999
Features:
Property Details
Remarks
SELLERS OFFERING CLOSING COST ASSISTANCE! Gorgeous 3BR/2.5BA townhome with 1-car garage located in a desirable gated community in Riverview. This spacious home is situated on a premium waterfront lot—enjoy peaceful views and wildlife from your private screened lanai. The open-concept floorplan is perfect for entertaining, featuring a remodeled kitchen with stainless steel appliances, tile backsplash, island with seating, and a large pantry. Main level includes ceramic tile in the bath, laminate flooring in the kitchen, living/dining areas, and a convenient guest powder bath. Upstairs offers a split-bedroom layout with vaulted ceilings, ceiling fans, and laundry closet. The primary suite boasts a walk-in closet, tranquil water view, garden tub, and dual vanity. Additional features include an upstairs storage closet and EV charger in the garage, epoxy flooring, wall slats and shelving. Low-maintenance living with HOA covering internet, cable, water/sewer, trash, roof, exterior maintenance, lawn care, and pest control. Community amenities include 2 pools and 3 gated entries. Centrally located near shopping, dining, and major highways. Move-in ready and priced to sell—schedule your showing today!
Financial Considerations
Price:
$249,999
HOA Fee:
505.56
Tax Amount:
$2346.76
Price per SqFt:
$152.07
Tax Legal Description:
VALHALLA PHASE 3-4 LOT 5 BLOCK 76
Exterior Features
Lot Size:
1386
Lot Features:
N/A
Waterfront:
Yes
Parking Spaces:
N/A
Parking:
Driveway, Guest
Roof:
Shingle
Pool:
No
Pool Features:
N/A
Interior Features
Bedrooms:
3
Bathrooms:
3
Heating:
Central
Cooling:
Central Air
Appliances:
Dishwasher, Dryer, Microwave, Range, Refrigerator, Washer
Furnished:
No
Floor:
Carpet, Tile, Vinyl
Levels:
Two
Additional Features
Property Sub Type:
Townhouse
Style:
N/A
Year Built:
2005
Construction Type:
Stucco
Garage Spaces:
Yes
Covered Spaces:
N/A
Direction Faces:
North
Pets Allowed:
Yes
Special Condition:
None
Additional Features:
Lighting, Sidewalk, Sliding Doors
Additional Features 2:
Buyer/Agent to verify with HOA
Map
- Address10109 HAVERHILL RIDGE DR
Featured Properties