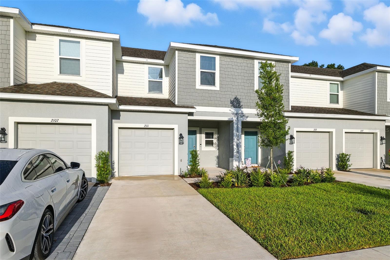
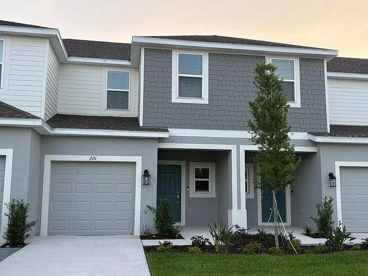
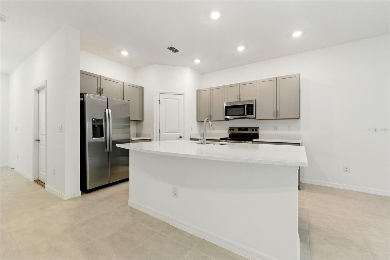
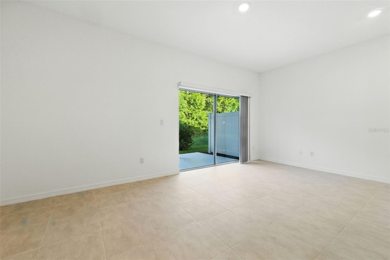
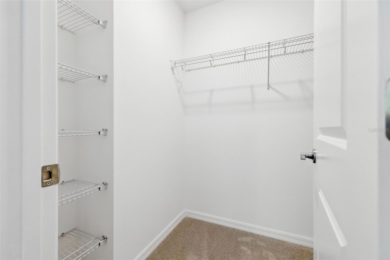
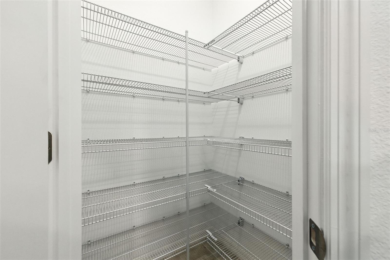
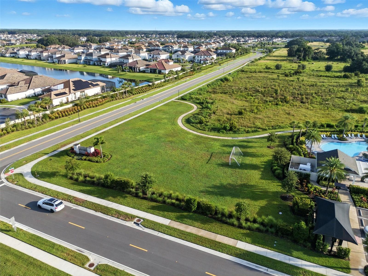
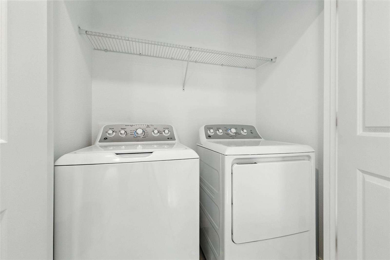
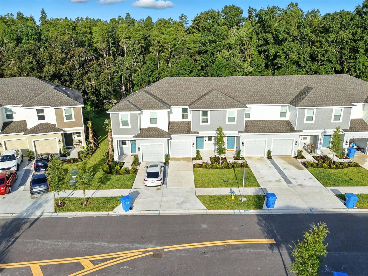
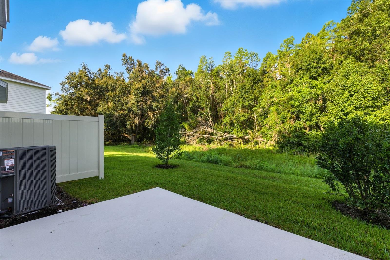
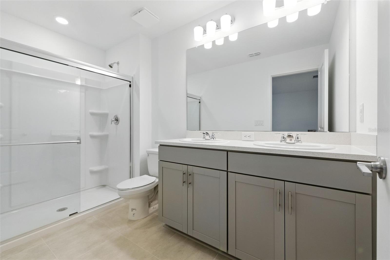
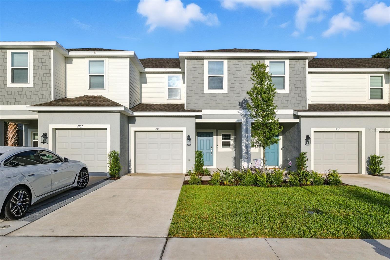
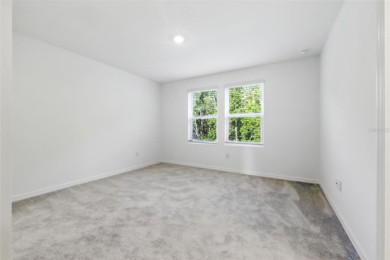
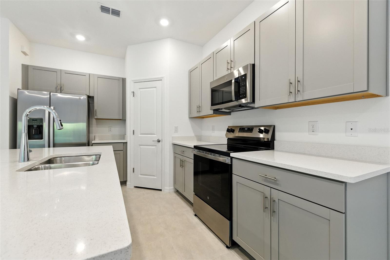
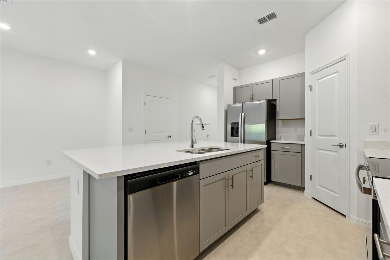
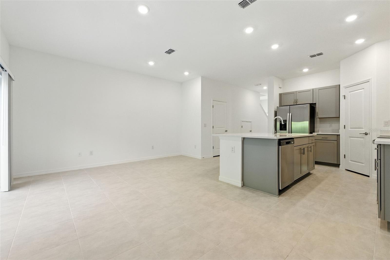
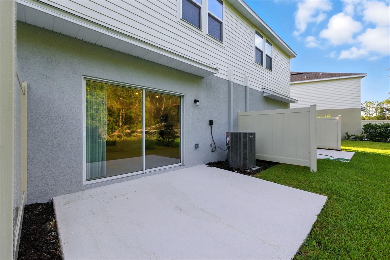
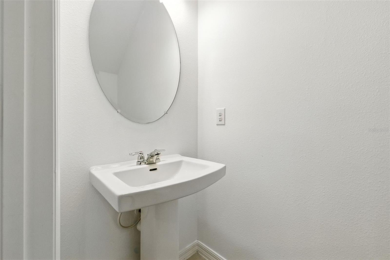
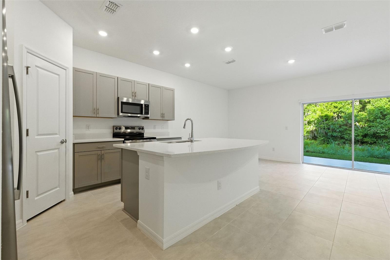
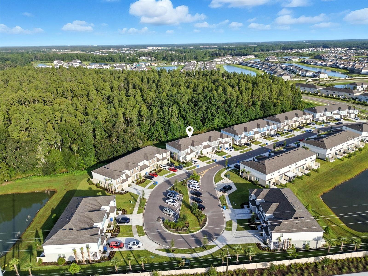
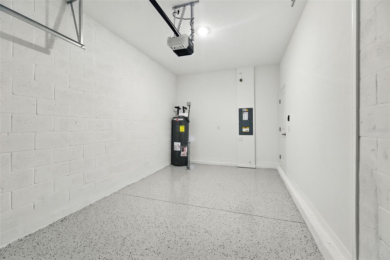
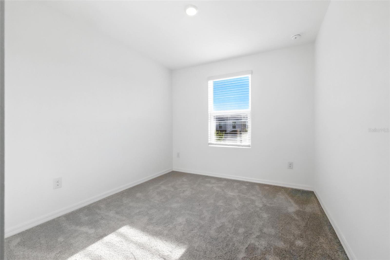
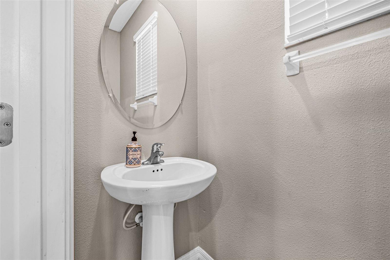
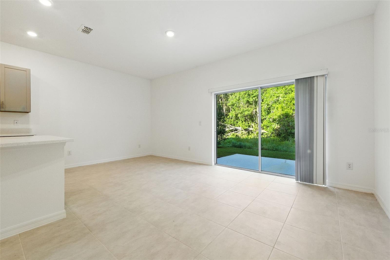
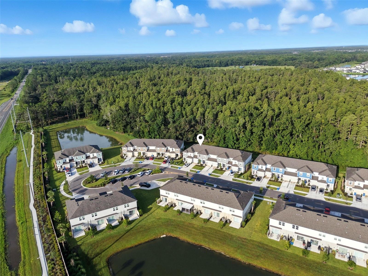
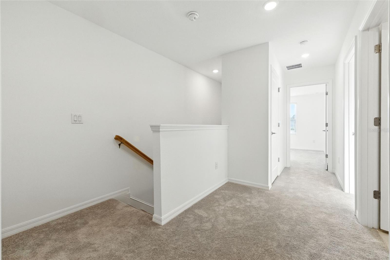
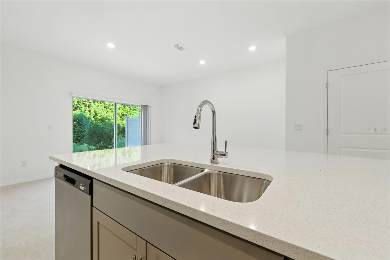
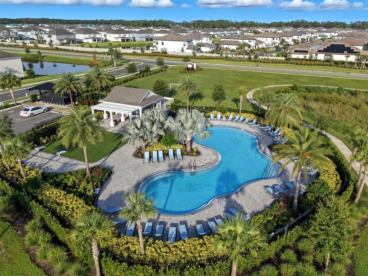
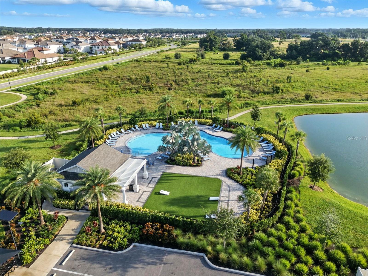
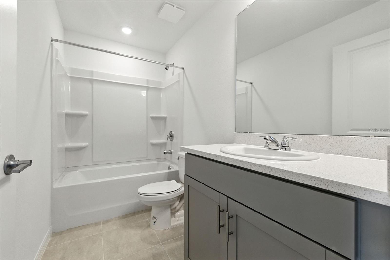
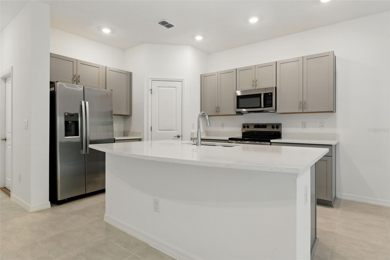
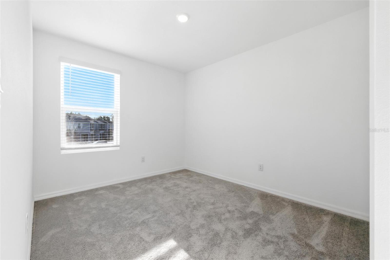
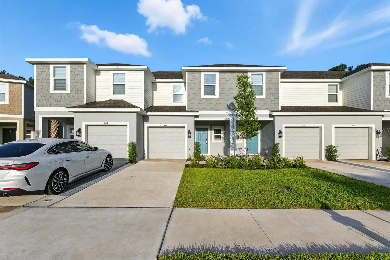
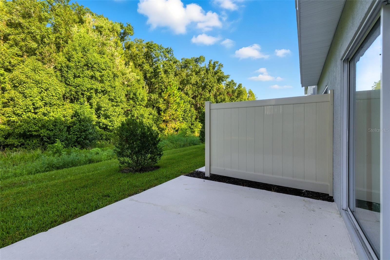
Active
2111 HALLIER CV
$275,000
Features:
Property Details
Remarks
Move-in ready, stylish, and affordable—this like-new 3-bedroom, 2.5-bath townhome with a 1-car garage (including built-in storage racks) is located in the highly sought-after Townhomes at River Landing and offers 1373 sq. ft. of bright, open living space. The first floor features a spacious living and dining area, a modern half bath, and a beautiful kitchen with Quartz countertops, stainless steel appliances, a large island with breakfast bar, ample cabinetry, and a walk-in pantry. Sliding glass doors lead to a private backyard patio—perfect for relaxing or entertaining—with peaceful views from your lanai. Upstairs, you'll find a large primary suite with a walk-in closet and en-suite bath featuring dual Quartz vanities and a walk-in shower, along with two additional bedrooms, a full bathroom, and a convenient laundry room. This well-maintained home is part of a community that includes a pool, park, and dog park, with HOA fees covering exterior maintenance, lawn care, and access to amenities. Ideally located near I-75, I-275, Morris Bridge Road, Tampa Premium Outlets, Wiregrass Mall, schools, hospitals, golf, and Tampa International Airport, this is one you don’t want to miss—schedule your private tour today!
Financial Considerations
Price:
$275,000
HOA Fee:
213
Tax Amount:
$0
Price per SqFt:
$200.29
Tax Legal Description:
RIVER LANDING PHASES 4 AND 5 PB 93 PG 113 LOT 690
Exterior Features
Lot Size:
2484
Lot Features:
Corner Lot
Waterfront:
No
Parking Spaces:
N/A
Parking:
Garage Door Opener
Roof:
Shingle
Pool:
No
Pool Features:
N/A
Interior Features
Bedrooms:
3
Bathrooms:
3
Heating:
Central, Electric
Cooling:
Central Air
Appliances:
Dishwasher, Disposal, Dryer, Microwave, Range, Refrigerator, Washer
Furnished:
Yes
Floor:
Carpet, Tile
Levels:
Two
Additional Features
Property Sub Type:
Townhouse
Style:
N/A
Year Built:
2025
Construction Type:
Block, Concrete, Stucco
Garage Spaces:
Yes
Covered Spaces:
N/A
Direction Faces:
East
Pets Allowed:
Yes
Special Condition:
None
Additional Features:
Sliding Doors
Additional Features 2:
Please verify lease restrictions with HOA.
Map
- Address2111 HALLIER CV
Featured Properties