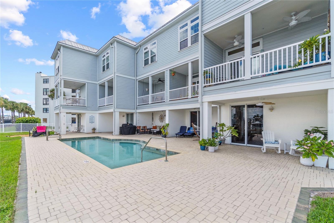
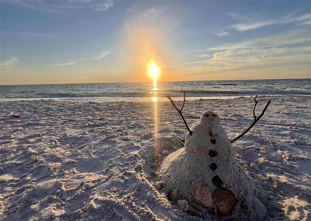
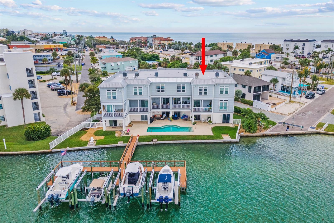
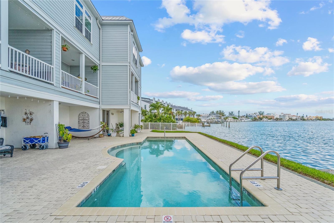
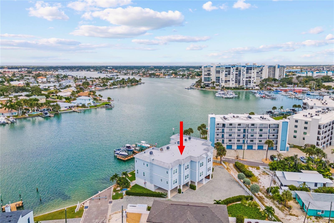
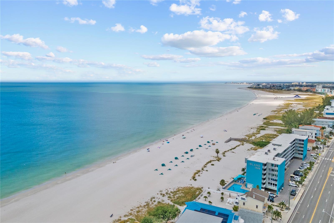
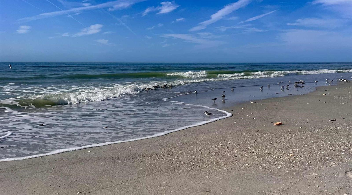
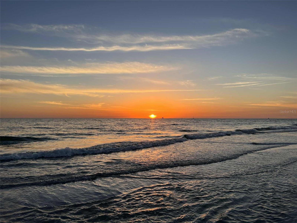
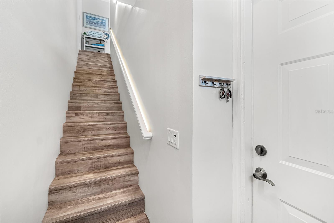
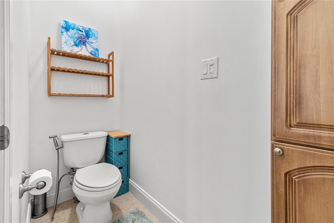
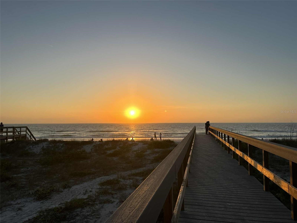
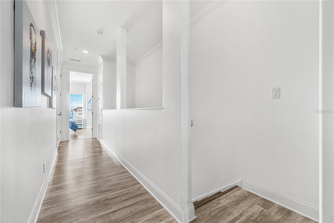
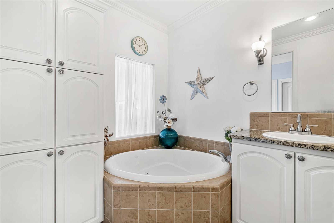
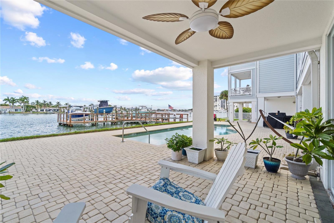
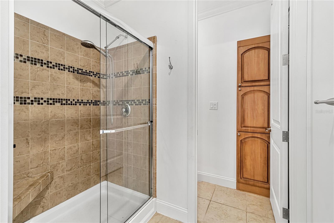
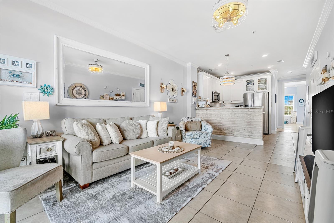
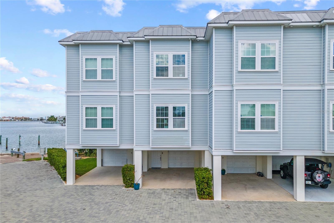
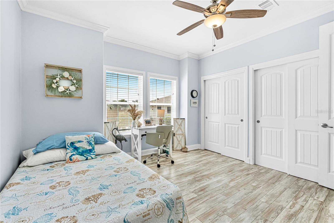
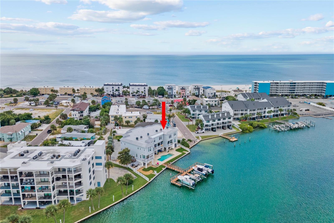
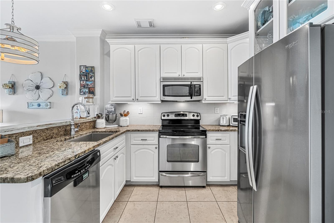
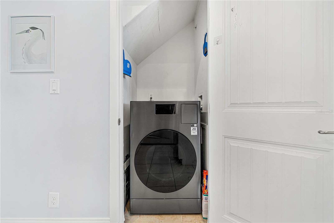
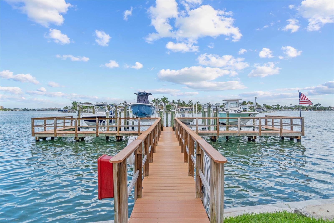
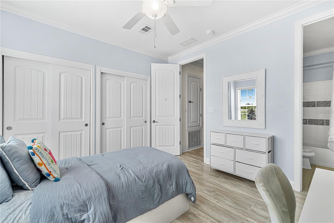
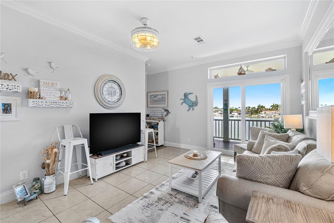
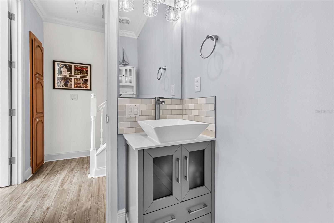
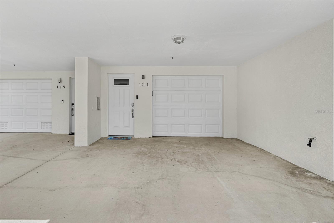
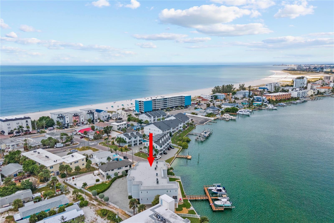
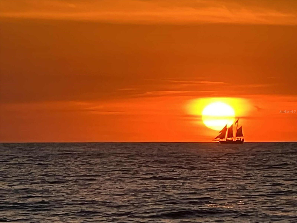
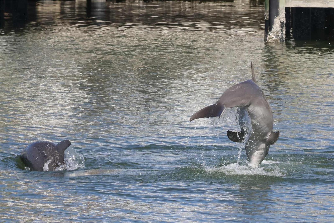
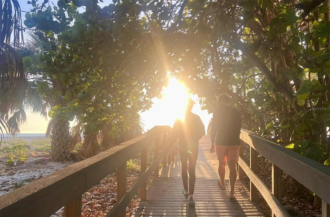
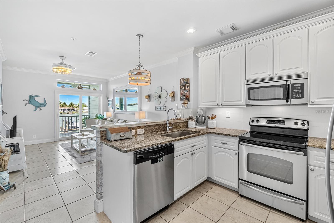
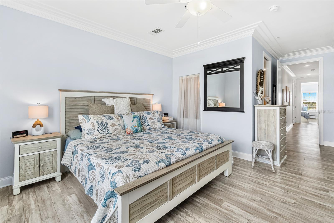
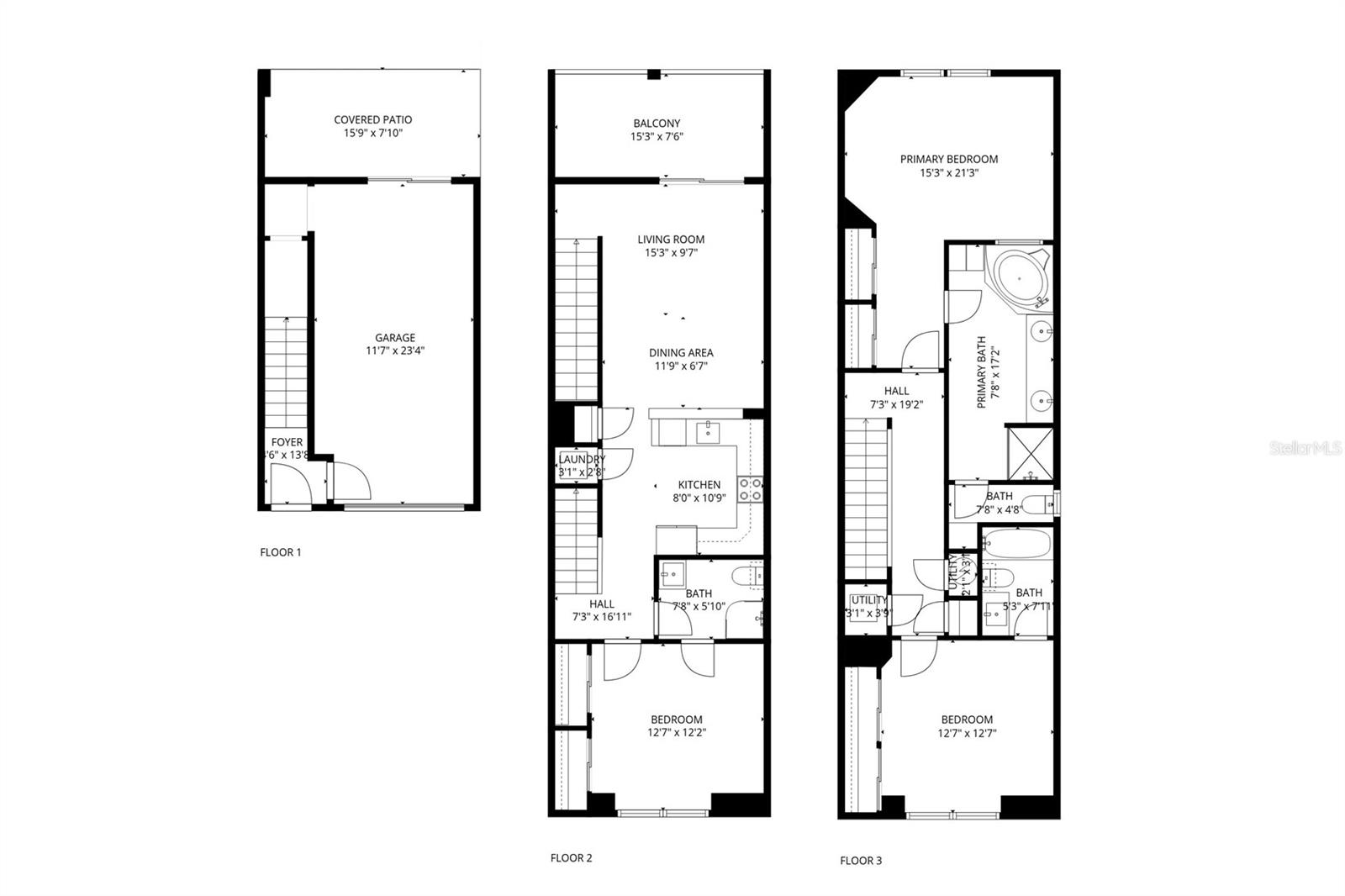
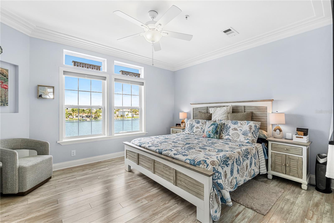
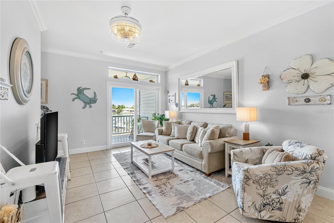
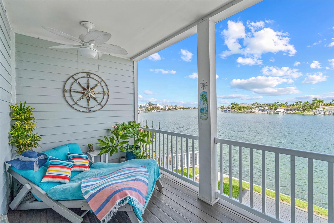
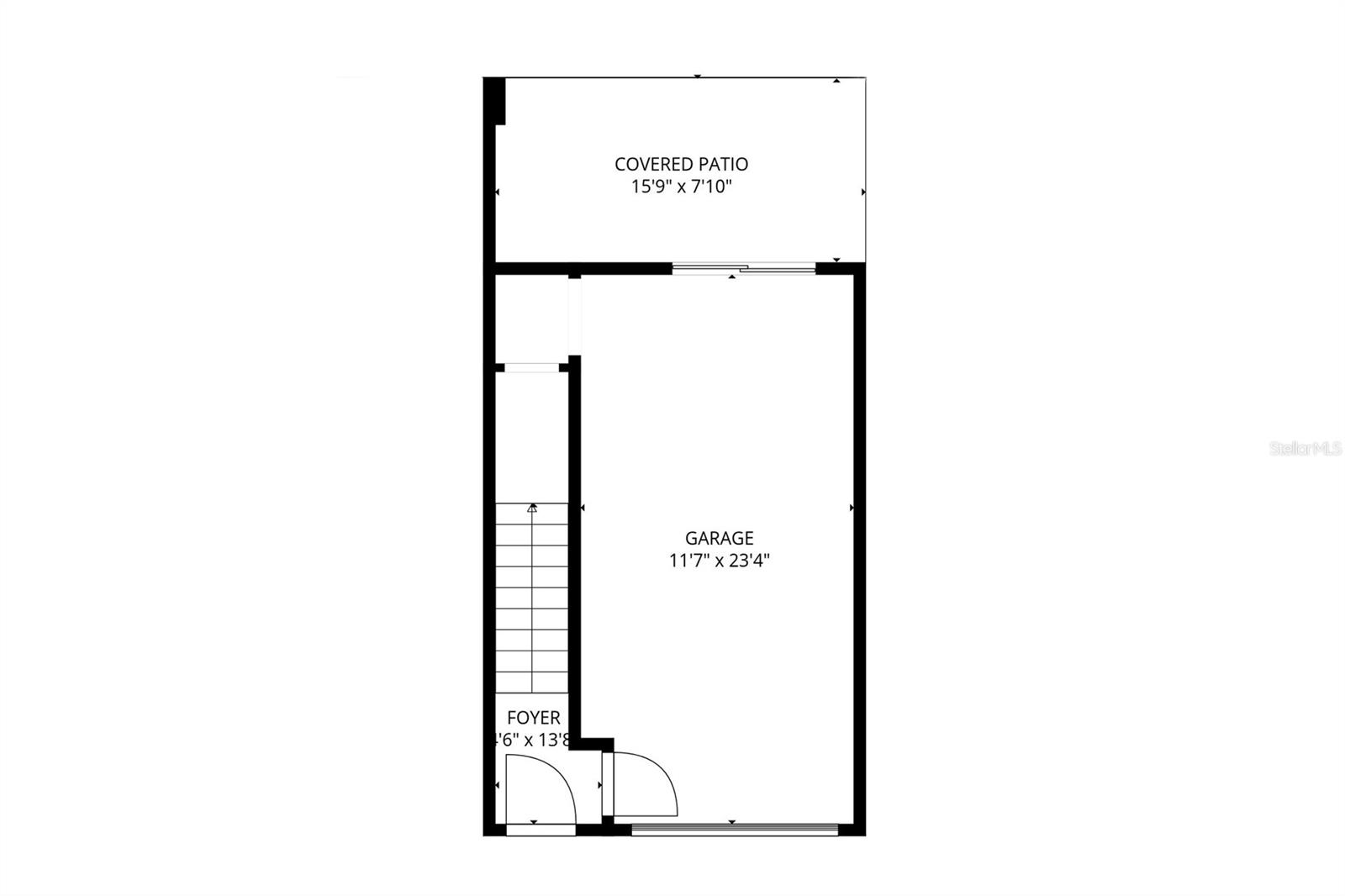
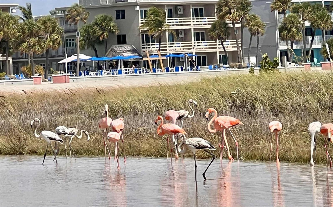
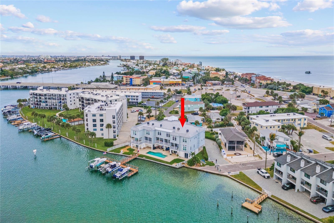
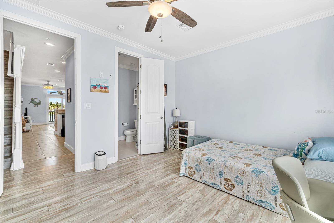
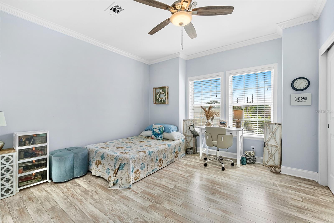
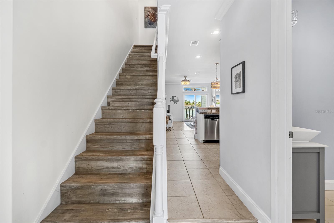
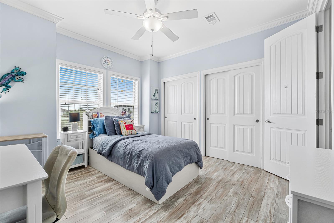
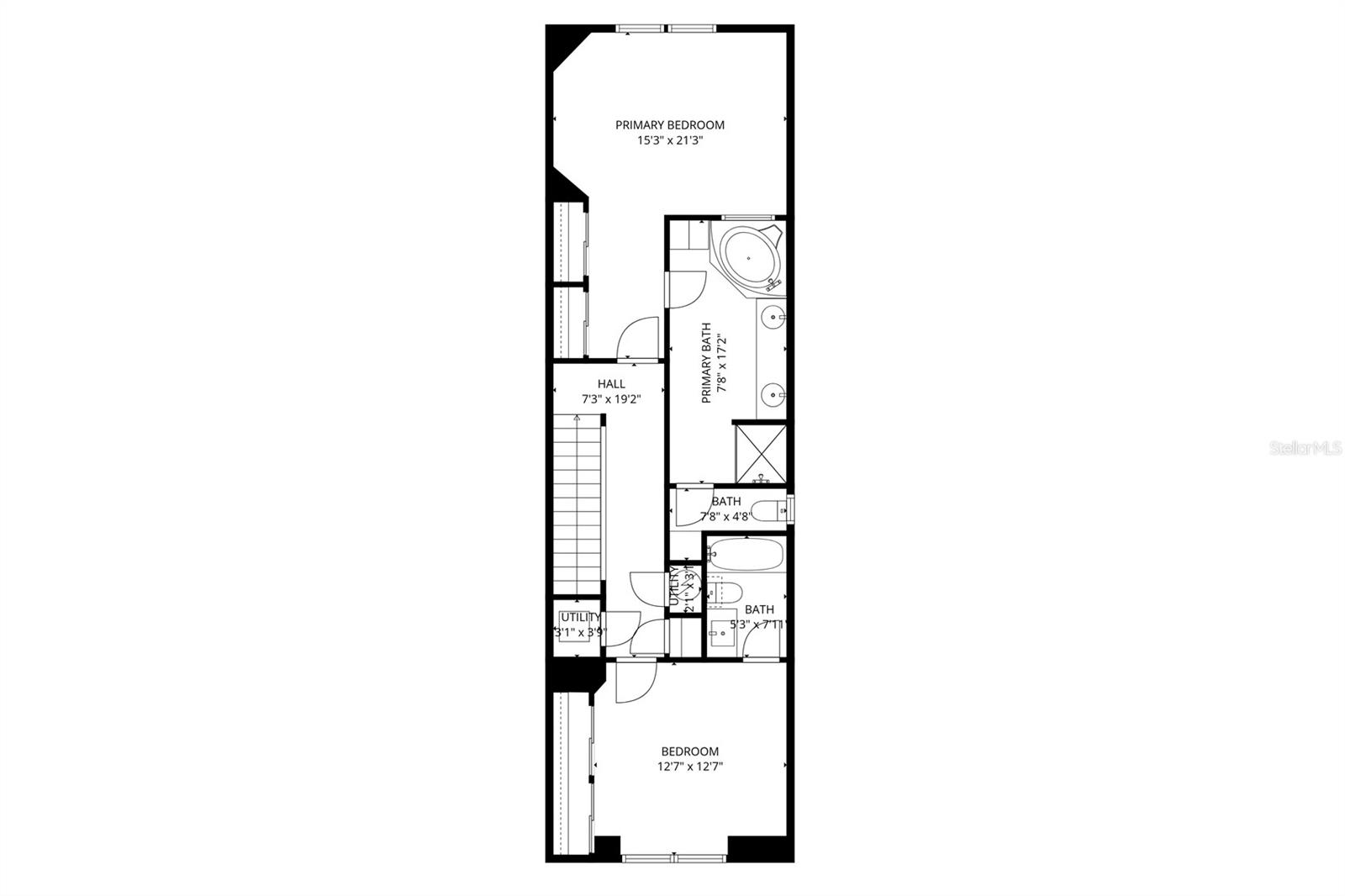
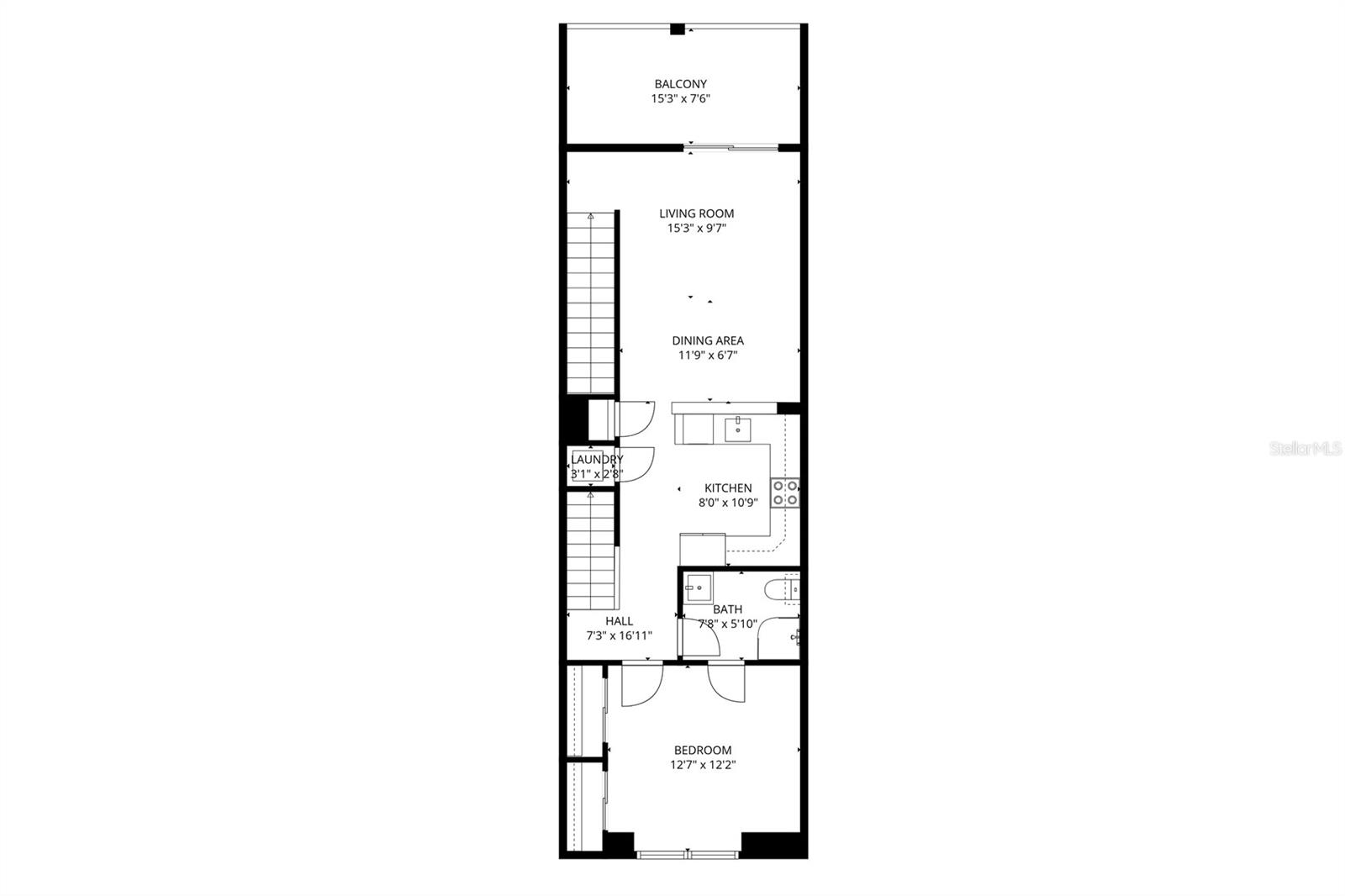
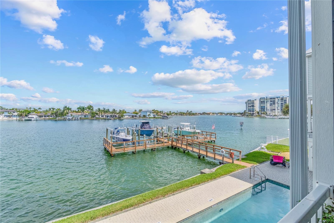
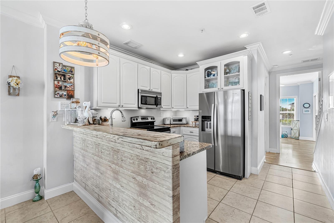
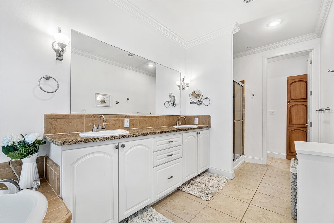
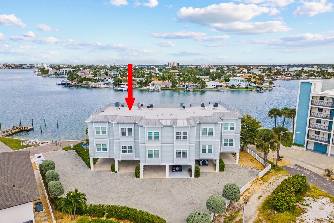
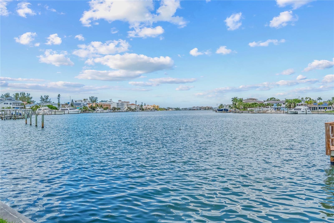
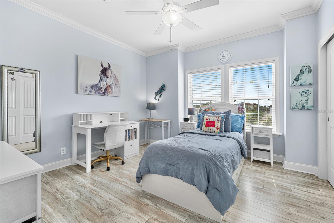
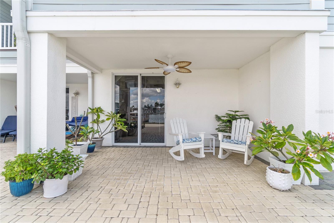
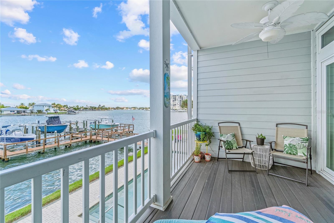
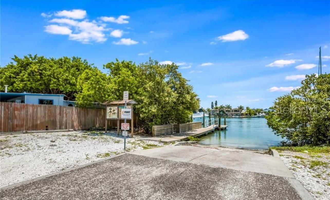
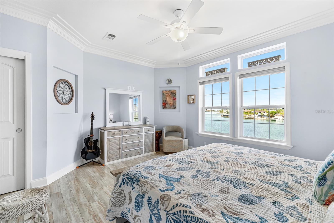
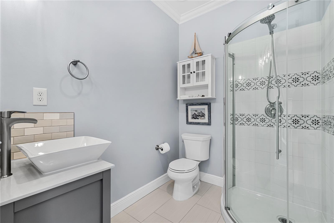
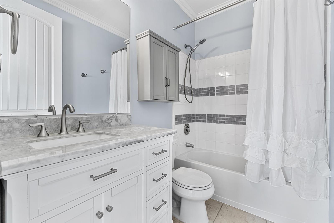
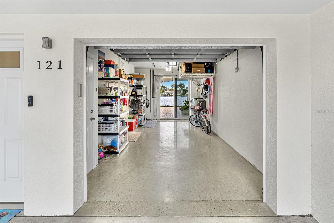
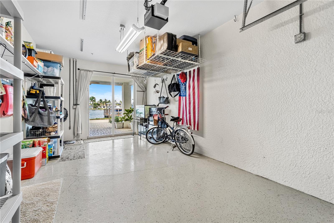
Active
121 99TH AVE
$899,000
Features:
Property Details
Remarks
Charming waterfront townhome meets coastal serenity! Nestled at the peaceful end of a cul-de-sac on Treasure Island, this stunning residence at Bella Casa Townhomes captures the essence of sophisticated coastal living. One of only six exclusive units, this waterfront townhome offers beachy interiors, sweeping unobstructed views of Boca Ciega Bay, and the beach just a 5 minute stroll away. Situated directly on Devil’s Elbow Straight, a wide and picturesque stretch of Boca Ciega Bay, this home invites you to embrace life on the water. The community dock and seawall provide perfect spots for fishing or launching a paddle board, and a public boat launch is conveniently located just one block away (community slips can be rented or purchased from other owners when available). Inside, the home’s 10-foot ceilings and expansive windows showcase the beauty of the bay from every level. The kitchen is located on the second floor, where you’ll find granite countertops and painted cabinetry, complemented by stainless steel appliances. The host-friendly design flows effortlessly to the dining/ living area creating a seamless connection to the balcony. The 1st guest bedroom is also located on this level, adjacent to a full bathroom that can easily be enclosed for use as a guest or transient bath. On the 3rd floor, experience the most beautiful sunsets from the west-facing 2nd guest bedroom with double closets, ceiling fan and en-suite bathroom. Down the hall, the primary retreat offers tranquil water views, a spacious vanity with dual sinks, a spa-style soaking/jacuzzi tub, a separate shower, and a private commode room. Throughout the home, luxury vinyl plank flooring in the bedrooms, hallways, and stairs adds warmth and durability, while tile continues through all wet and living areas for easy maintenance. From your covered 2nd floor balcony, enjoy serene sunrises overlooking the water, or unwind in the evening with the colors of the sun setting over the gulf. Downstairs, the extended one-car garage, with direct interior access to the unit, has plenty of room for storage under the stairs. The garage can double as a cabana or entertainment space with its sliding doors leading out to the private covered patio with pavers just steps from the pool. Recent upgrades: New roof (2025), New hurricane-rated front door (2025), cleaned/re-grouted/resealed pavers (2025), new AC blower motor & UV light sanitizer system (2025), flooring on both staircases, updated guest bathrooms, upgraded fixtures throughout and new combo ventless washer/dryer. This property can be rented for three months or longer, making it an excellent choice for both investors and permanent residents seeking a refined coastal lifestyle. This community is also pet friendly so bring your furry friends! This home is perfectly positioned to offer both tranquility and convenience. It's within walking distance to the beach, grocery stores, pharmacies, beach bars, and some of Treasure Island’s finest waterfront restaurants. Also an easy 30-minute drive to Tampa International Airport, St. Pete–Clearwater International Airport, and the award-winning Fort De Soto Park. With panoramic bay views from every level, modern upgrades, and timeless coastal charm, this exceptional townhome is more than a residence - it’s a lifestyle defined by water, light, and ease. This home offers the very best of waterfront living on Florida’s Gulf coast - a true gem on an island full of treasures!
Financial Considerations
Price:
$899,000
HOA Fee:
735
Tax Amount:
$8857
Price per SqFt:
$555.62
Tax Legal Description:
BELLA CASA TOWNHOMES LOT 2
Exterior Features
Lot Size:
2166
Lot Features:
Flood Insurance Required, FloodZone, Near Marina, Near Public Transit
Waterfront:
Yes
Parking Spaces:
N/A
Parking:
Covered, Driveway, Garage Door Opener, Off Street, Open, Basement
Roof:
Metal
Pool:
No
Pool Features:
Gunite, In Ground
Interior Features
Bedrooms:
3
Bathrooms:
3
Heating:
Central
Cooling:
Central Air
Appliances:
Dishwasher, Disposal, Dryer, Electric Water Heater, Microwave, Range, Refrigerator, Washer
Furnished:
Yes
Floor:
Carpet, Ceramic Tile, Laminate
Levels:
Three Or More
Additional Features
Property Sub Type:
Townhouse
Style:
N/A
Year Built:
2012
Construction Type:
Block, Stucco
Garage Spaces:
Yes
Covered Spaces:
N/A
Direction Faces:
West
Pets Allowed:
No
Special Condition:
None
Additional Features:
Balcony, Lighting, Sliding Doors, Sprinkler Metered, Storage
Additional Features 2:
N/A
Map
- Address121 99TH AVE
Featured Properties