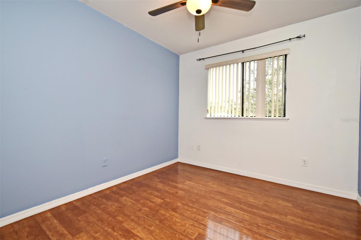
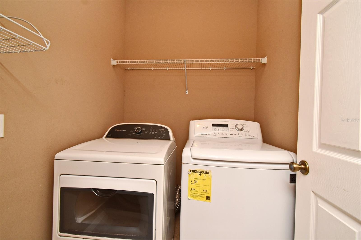
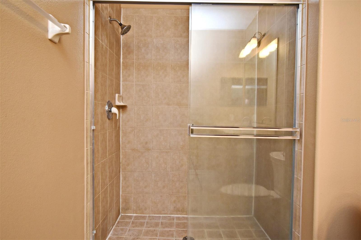
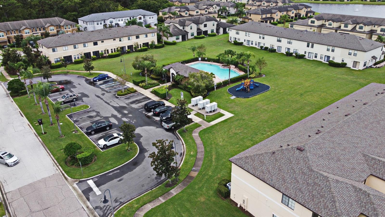
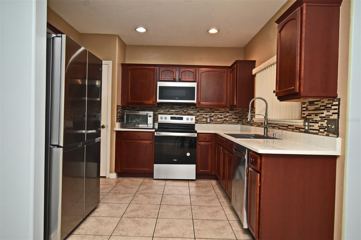
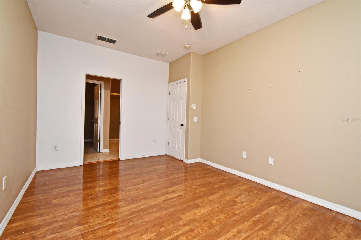
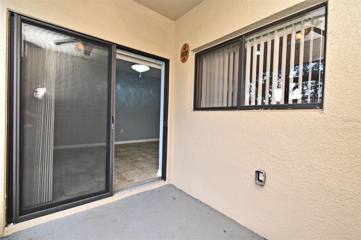
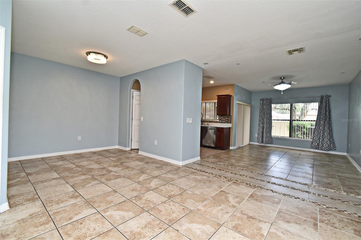
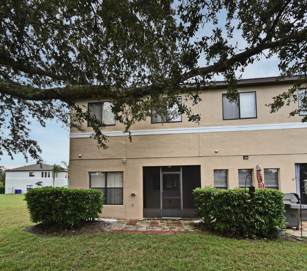
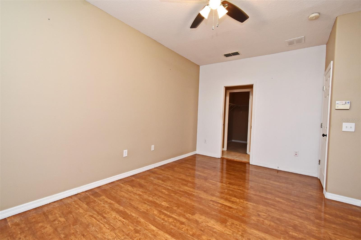
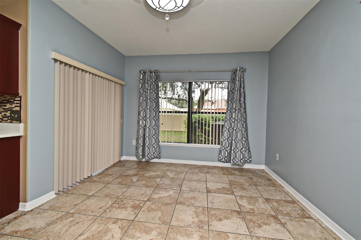
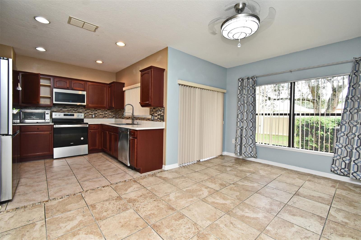
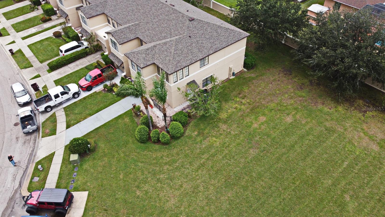
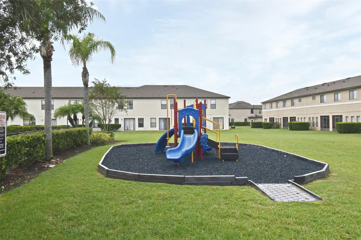
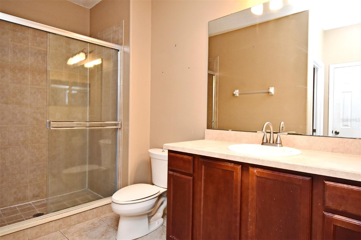
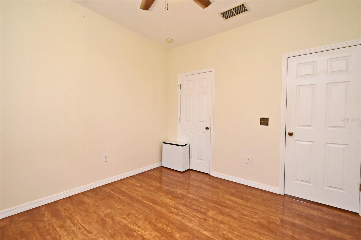
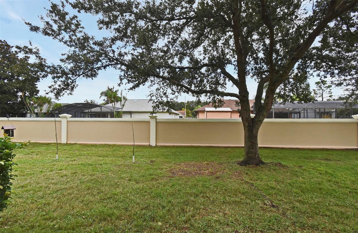
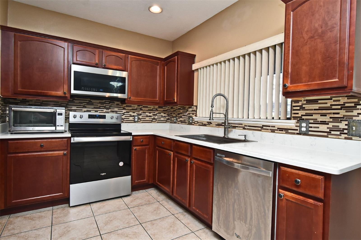
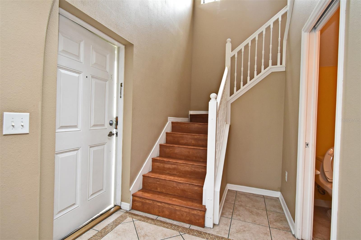
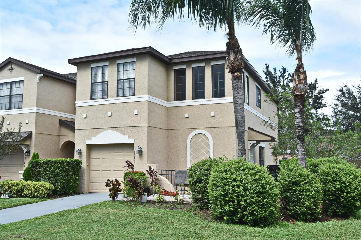
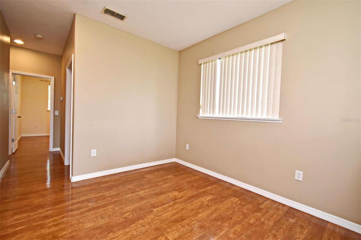
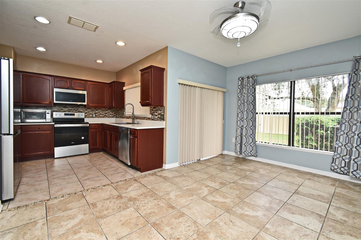
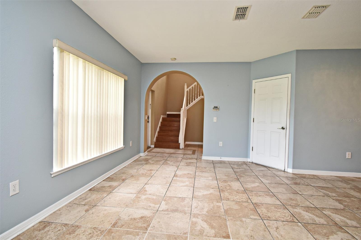
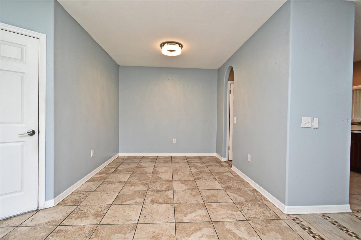
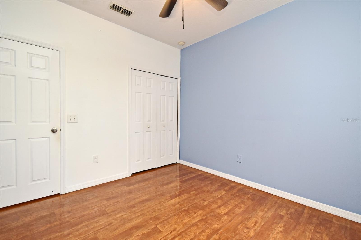
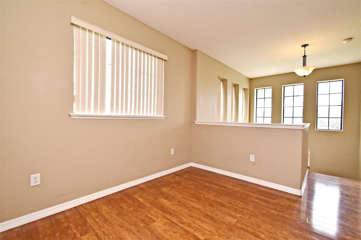
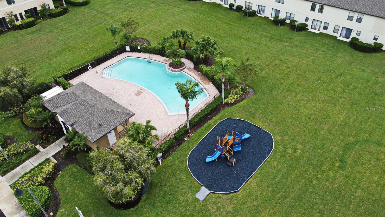
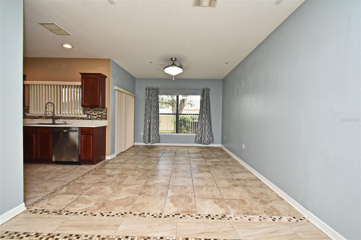
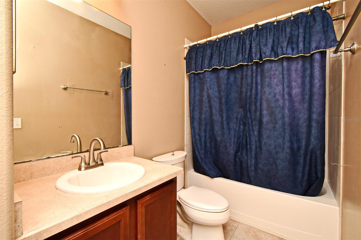
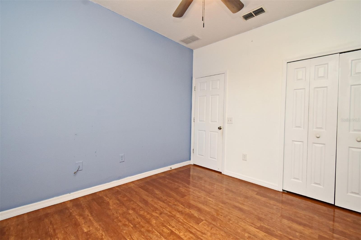
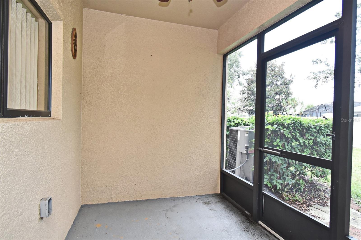
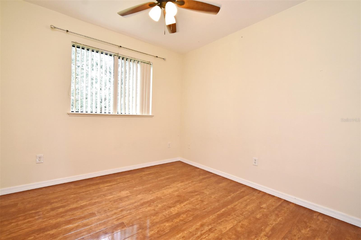
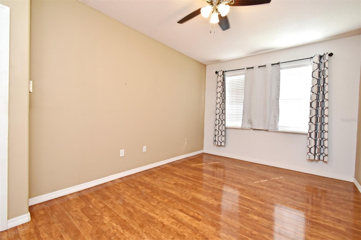
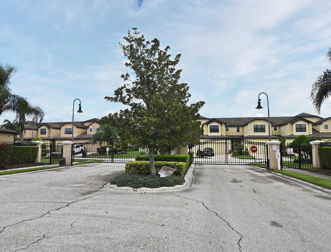
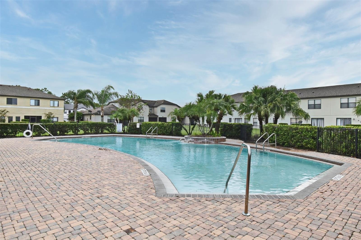
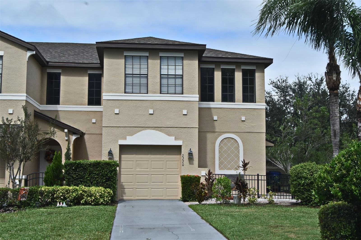
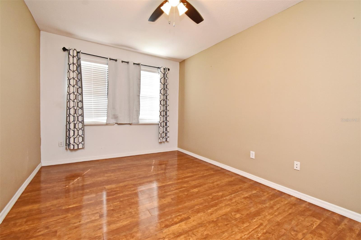
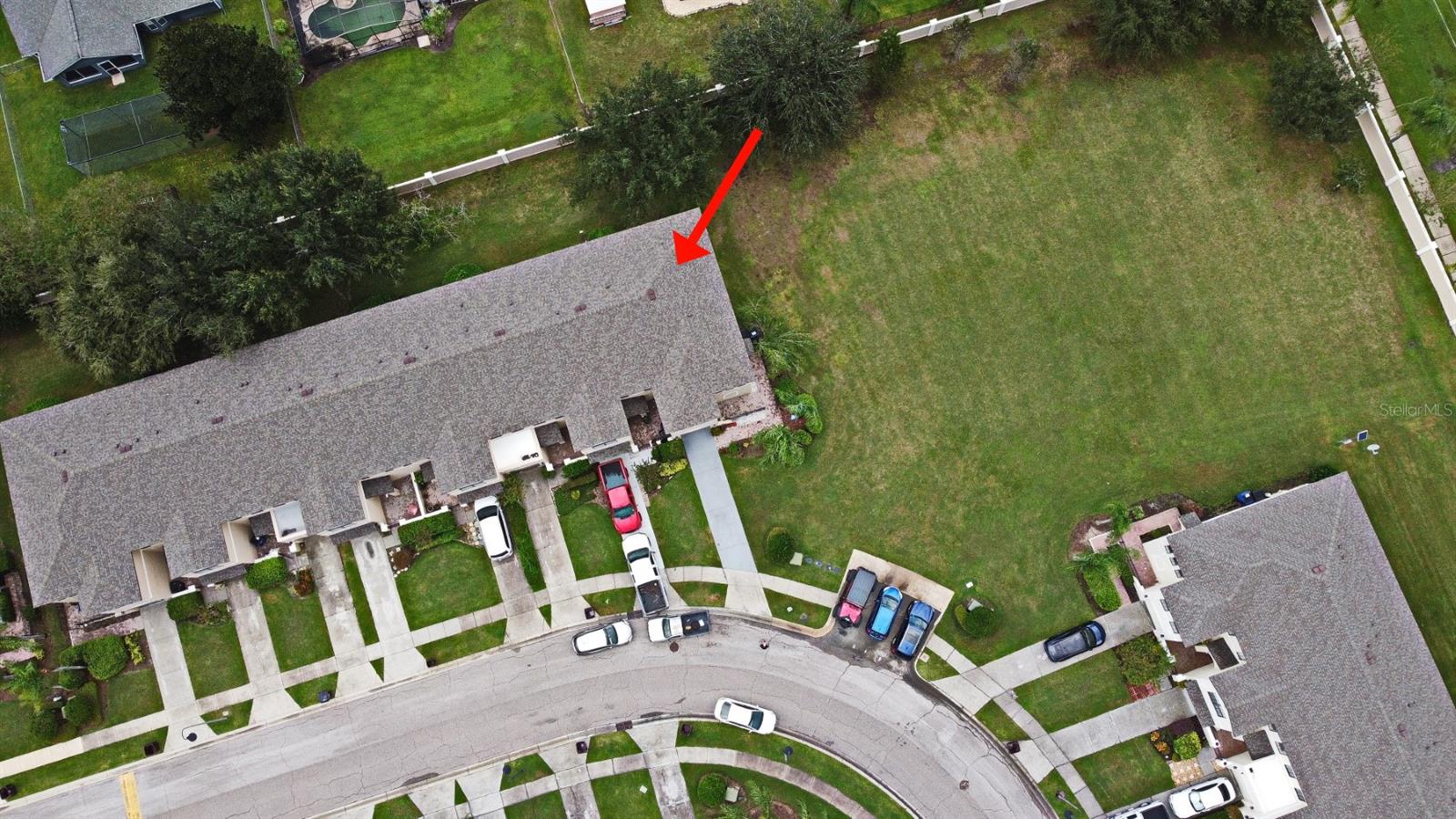
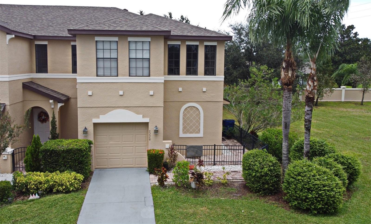
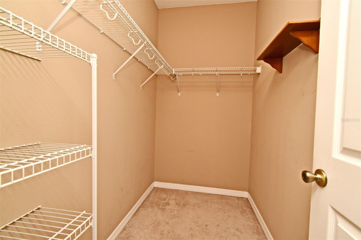
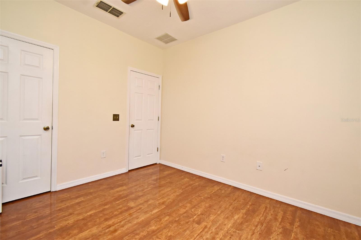
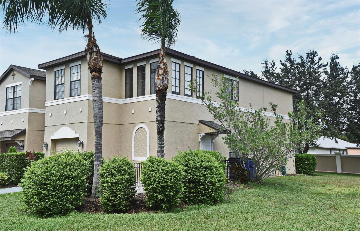
Active
2220 SEVEN OAKS DR
$280,000
Features:
Property Details
Remarks
**Welcome to this well maintained 3 Bedroom/ 2.5 Bath END UNIT townhome in the OAK RIDGE tucked away in the heart of Saint Cloud** Tile & Laminate Wood floor throughout the house. **Open concept kitchen overlooking the living area, dining room, and Screened Patio**Entertaining is a breeze, as this Townhome features a spacious kitchen, dining area and a spacious pantry for extra storage**Stainless Steel Appliances**Granite counter tops** New Refrigerator, New Range, New Microwave and New Kitchen Sink installed in 2022 **New Water Heater in 2025 **Master Bedroom has spacious shower as well as a spacious walk-in closet.**This home features a space to fit all your needs. Plenty of storage with laundry room**All Appliances plus Washer & Dryer**Low HOA Fees that covers all Exterior maintenance and Roof**1 Car Garage **Plenty of Guest Parking Spots **OAK RIDGE features a community pool, Playground, Gated Community. **Great location in the heart of Saint Cloud, Close to Narcoossee, Highways, Shopping & Restaurants and much more.**This home shows well and you can see the owners pride and care throughout. Call today for your private showing. Ready to Move-In.
Financial Considerations
Price:
$280,000
HOA Fee:
211
Tax Amount:
$1068.96
Price per SqFt:
$158.73
Tax Legal Description:
OAK RIDGE PB 18 PG 127-131 LOT 9
Exterior Features
Lot Size:
3136
Lot Features:
Corner Lot, In County, Sidewalk
Waterfront:
No
Parking Spaces:
N/A
Parking:
Driveway, Guest
Roof:
Shingle
Pool:
No
Pool Features:
Above Ground, In Ground
Interior Features
Bedrooms:
3
Bathrooms:
3
Heating:
Central
Cooling:
Central Air
Appliances:
Dishwasher, Disposal, Dryer, Electric Water Heater, Microwave, Range, Refrigerator, Washer
Furnished:
Yes
Floor:
Ceramic Tile, Laminate
Levels:
Two
Additional Features
Property Sub Type:
Townhouse
Style:
N/A
Year Built:
2007
Construction Type:
Stucco
Garage Spaces:
Yes
Covered Spaces:
N/A
Direction Faces:
Southeast
Pets Allowed:
Yes
Special Condition:
None
Additional Features:
Sidewalk
Additional Features 2:
CONTACT HOA FOR ADDITIONAL INFORMATION
Map
- Address2220 SEVEN OAKS DR
Featured Properties