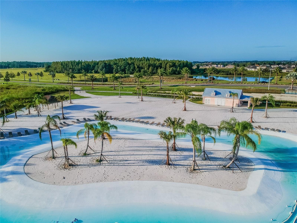
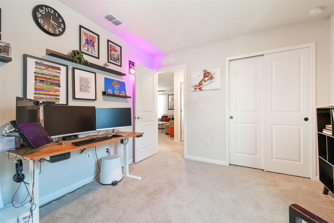
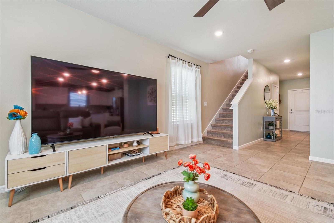
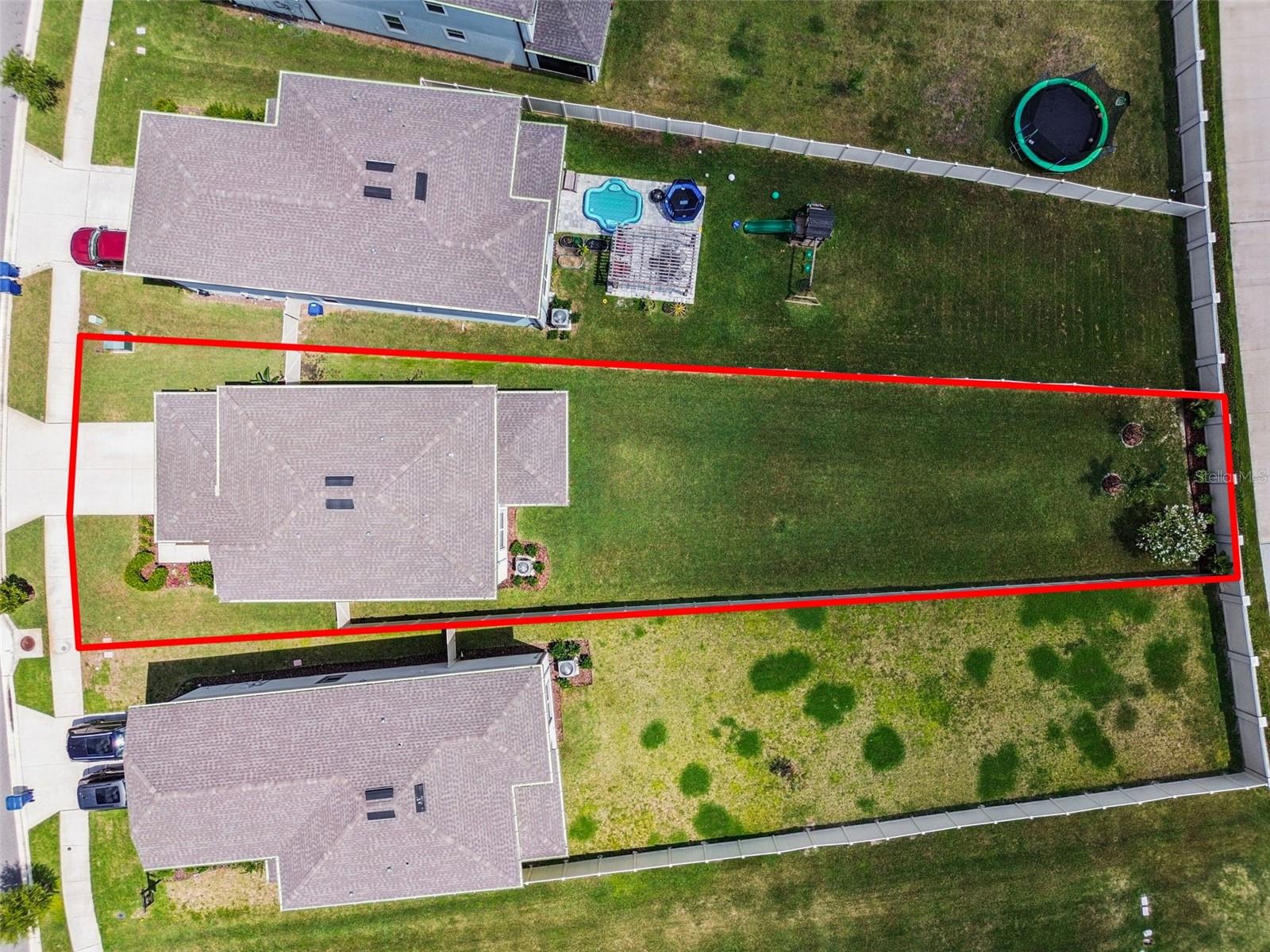
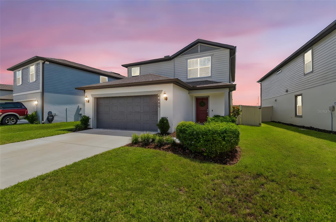
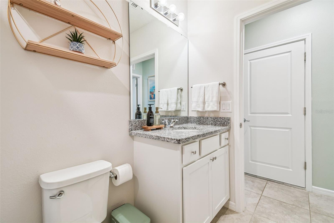
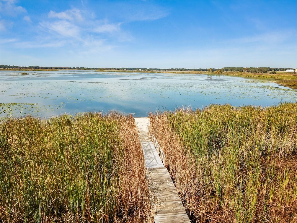
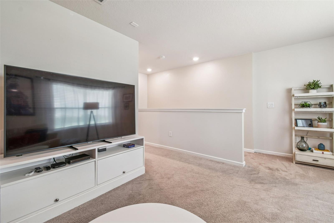
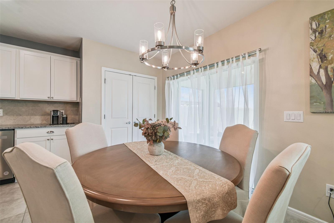
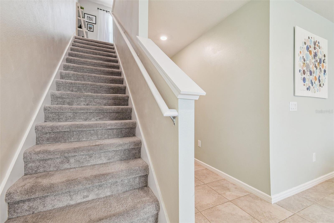
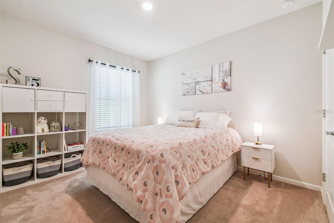
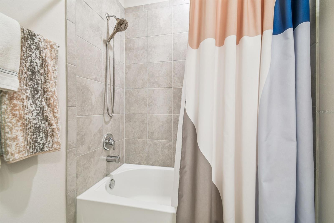
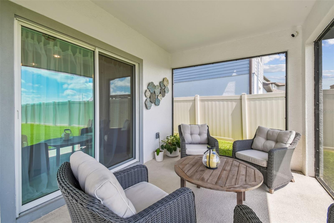
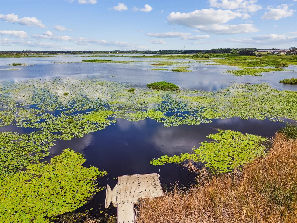
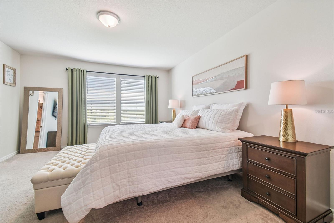
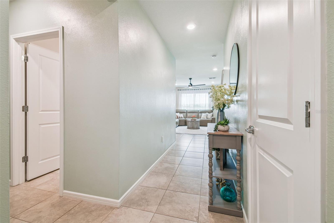
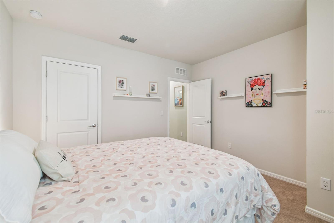
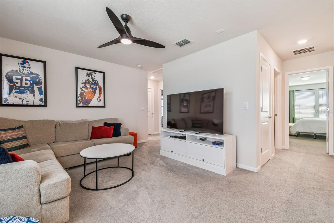
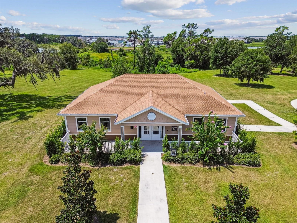
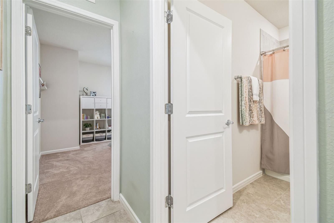
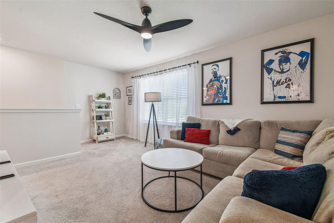
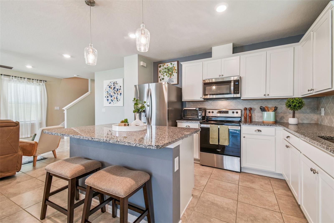
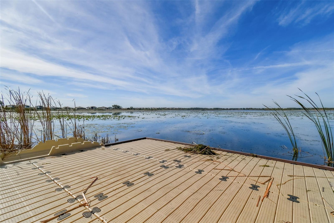
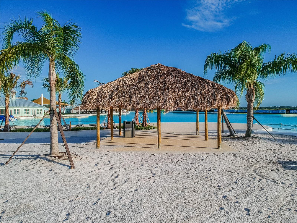
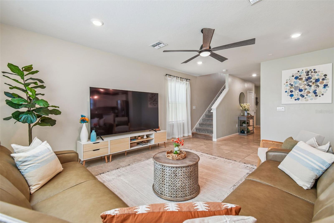
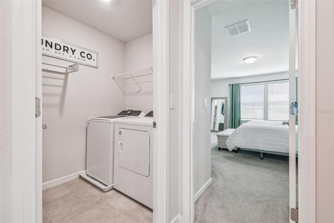
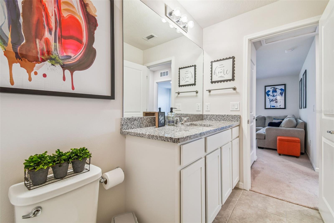
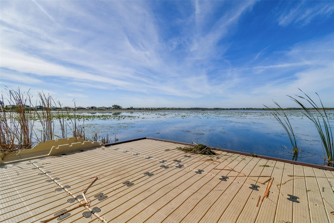
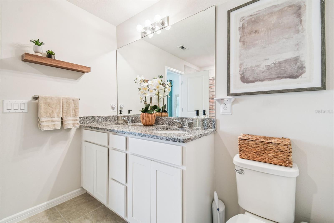
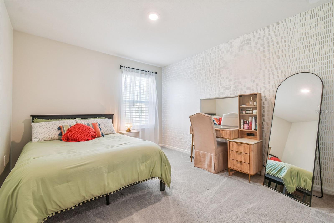
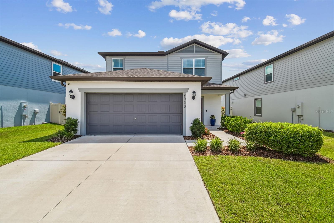
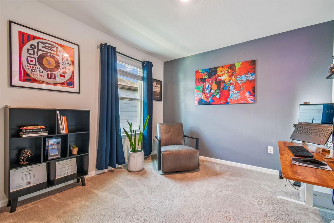
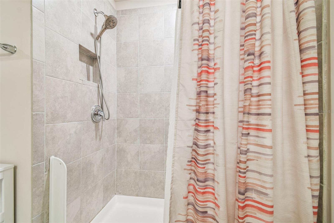
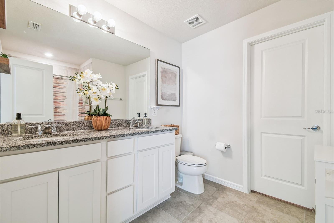
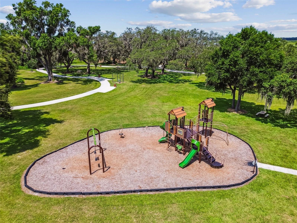
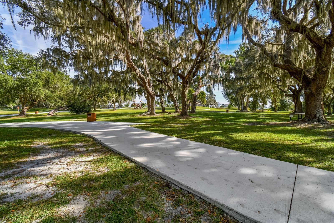
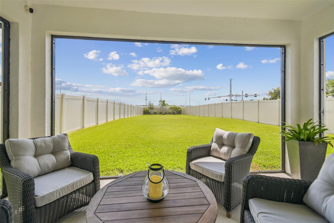
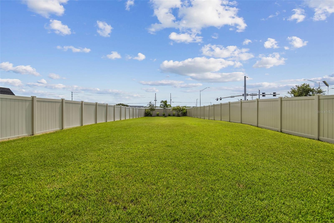
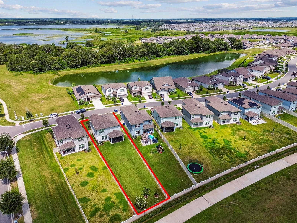
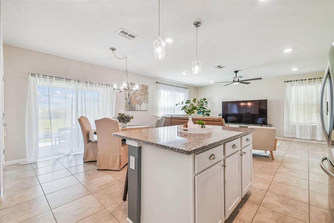
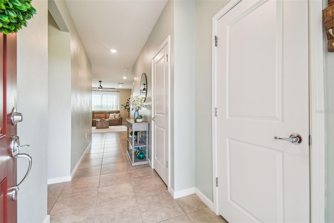
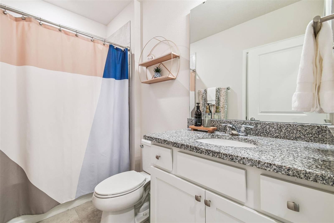
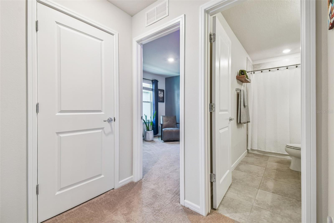
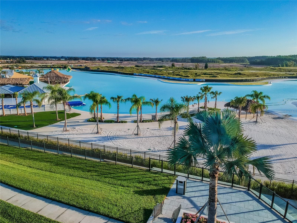
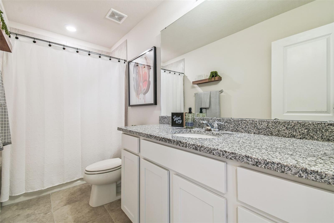
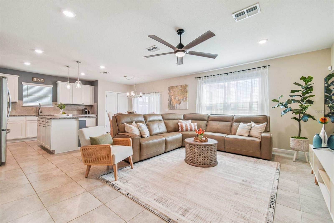
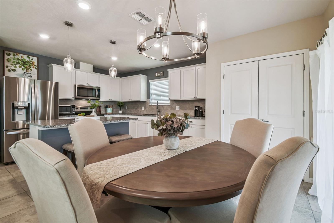
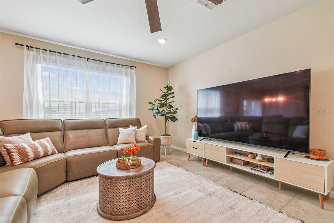
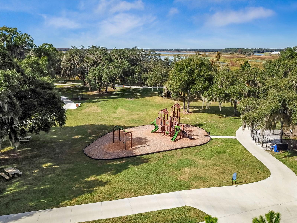
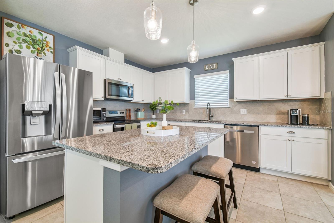
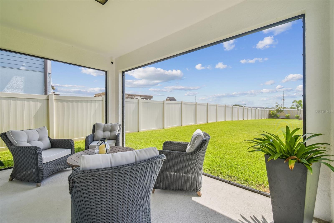
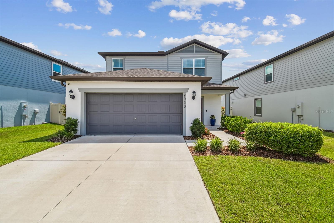
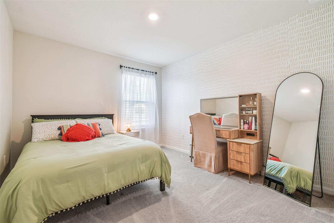
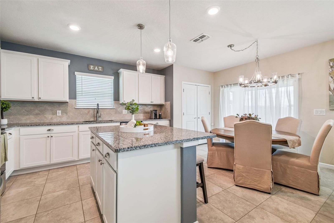
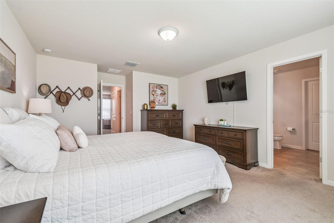
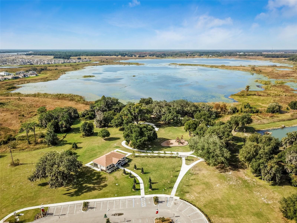
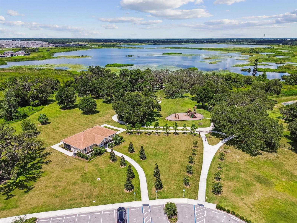
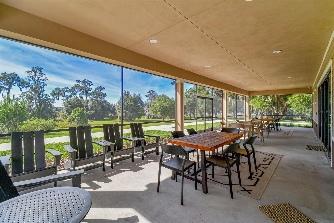
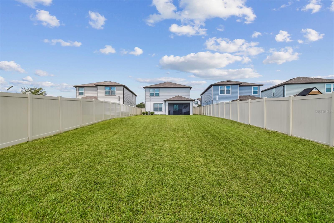
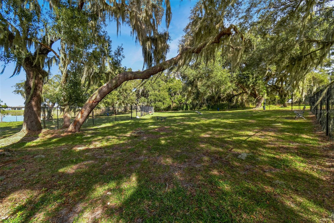
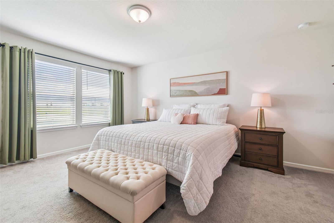
Active
9030 RALLY SPRING LOOP
$445,000
Features:
Property Details
Remarks
Welcome to this 2022 Pulte Mcnair floor plan model in the resort living community of Epperson Lagoon! This 4 bedroom 3 bathroom home has a well thought-out layout, lots of storage, and an oversized backyard. With no rear neighbors the lot is approx. 110 feet deep and ready for you to build a pool or use the existing green space! As you enter you will be notice all the natural light, tile floors in the main living area, and open kitchen/living room concept. The kitchen has white cabinetry, granite countertops, pantry closet, stainless steel appliances, and opens to the living area perfect for entertaining. There is an independent bedroom on the first floor with a full-size bathroom. Upstairs you will find the loft, laundry room, bedrooms, and primary bedroom. The primary room is at the rear of the home opposite the two other rooms offering privacy. The on-suite bathroom has double sinks, shower, and separate water closet. This home is located just a short distance from Eagle Park! This is a resident only park where you can watch the sunset right off the dock at King Lake! You can also reserve the Lake House for private events. This community is golf cart friendly offering dedicated golf cart paths for your enjoyment. The community offers ULTRAFi high speed internet, solar powered streetlights, trails, a 7 acre crystal clear lagoon, playground and more! The lagoon entrance is free as part of your lagoon HOA and it offers a swim up bar, kayak, live music, swimming, obstacle course, year-round events, beach volleyball, and more! Located in the heart of Wesley Chapel you are located near all the Wiregrass Mall, Adventhealth Center Ice, WCAA District Park, restaurants, I-75 exit, hospitals, Tampa, top rated schools, and more! ZONED FOR HIGH RATED SCHOOLS. Schedule a private tour. Pool and outdoor living renderings are available upon request.
Financial Considerations
Price:
$445,000
HOA Fee:
256.95
Tax Amount:
$5087.03
Price per SqFt:
$202
Tax Legal Description:
EPPERSON NORTH VILLAGE C-2B PB 86 PG 102 BLOCK 20 LOT 2
Exterior Features
Lot Size:
7999
Lot Features:
Sidewalk
Waterfront:
No
Parking Spaces:
N/A
Parking:
N/A
Roof:
Shingle
Pool:
No
Pool Features:
N/A
Interior Features
Bedrooms:
4
Bathrooms:
3
Heating:
Electric
Cooling:
Central Air
Appliances:
Disposal, Dryer, Microwave, Range, Refrigerator, Washer
Furnished:
No
Floor:
Carpet, Ceramic Tile
Levels:
Two
Additional Features
Property Sub Type:
Single Family Residence
Style:
N/A
Year Built:
2022
Construction Type:
Block
Garage Spaces:
Yes
Covered Spaces:
N/A
Direction Faces:
West
Pets Allowed:
No
Special Condition:
None
Additional Features:
Rain Gutters, Sidewalk, Sliding Doors
Additional Features 2:
Please contact HOA for rules and regulations.
Map
- Address9030 RALLY SPRING LOOP
Featured Properties