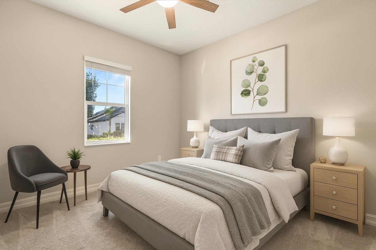
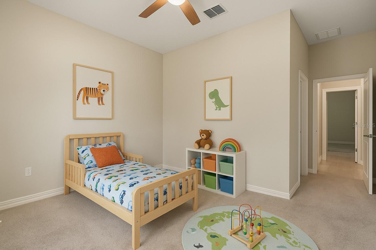
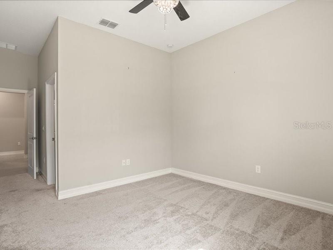
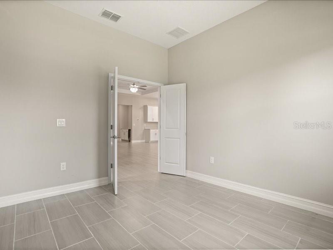
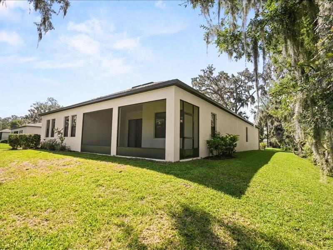
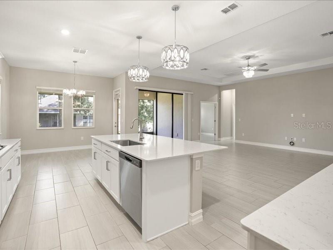
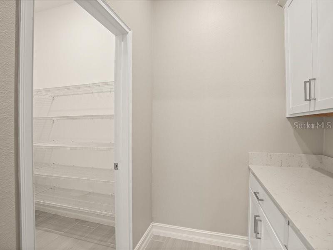
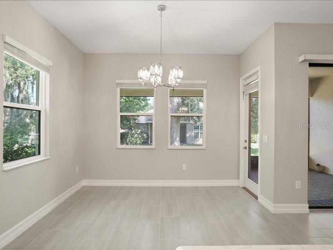
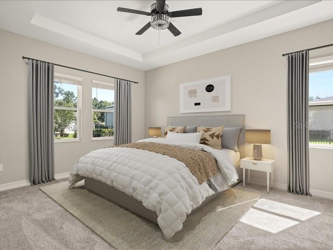
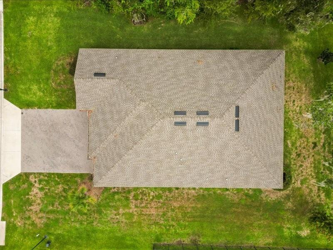
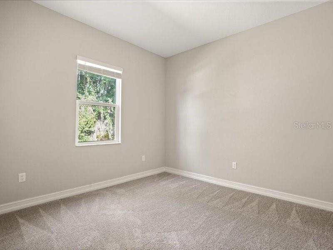
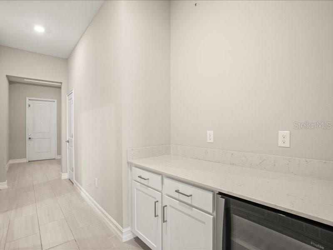
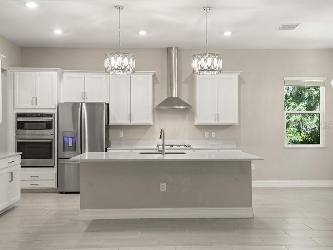
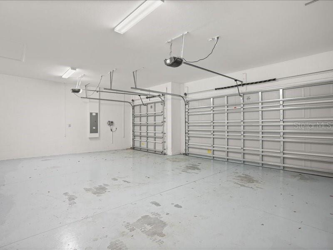
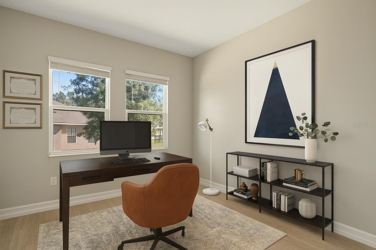
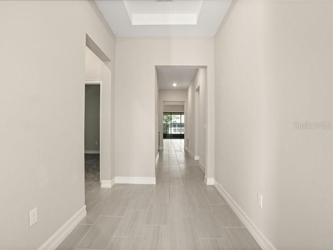
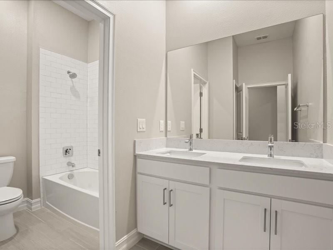
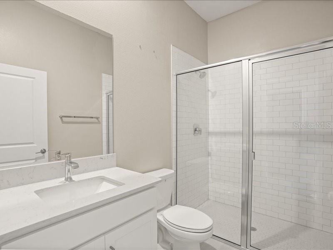
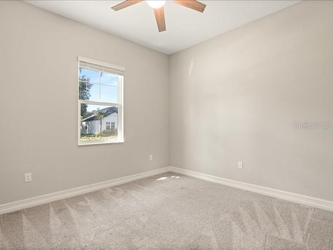
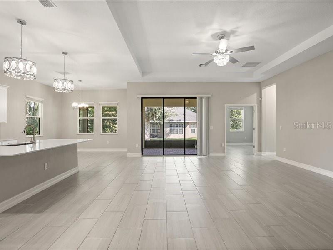
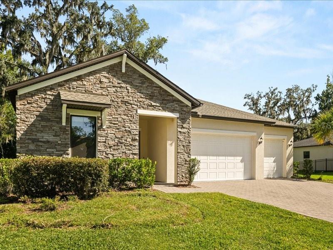
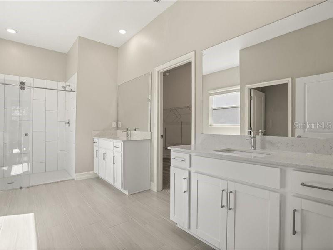
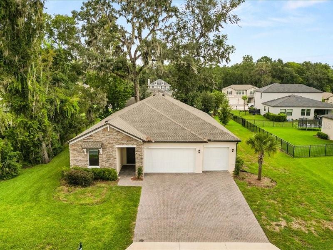
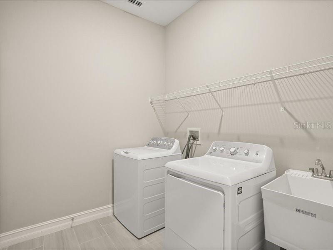
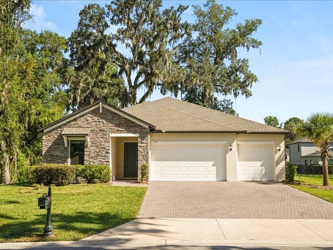
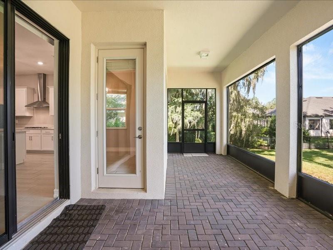
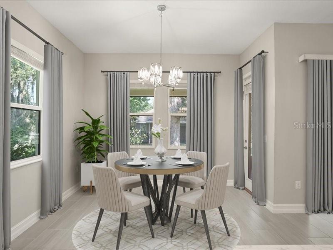
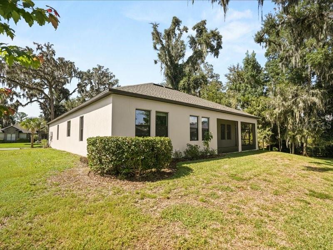
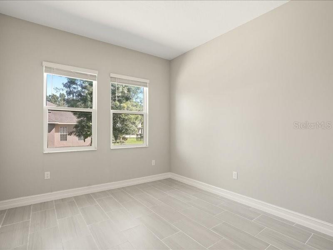
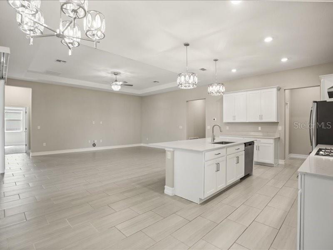
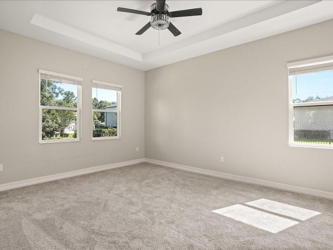
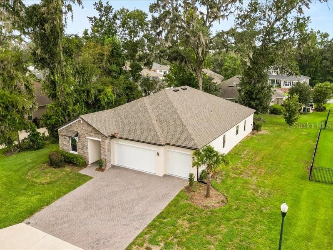
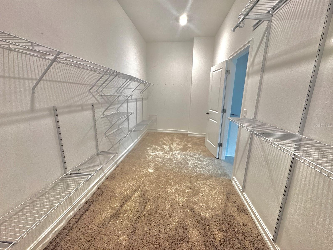
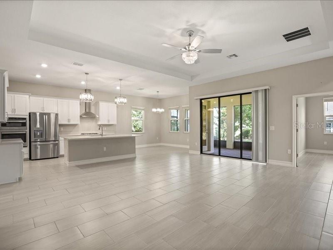
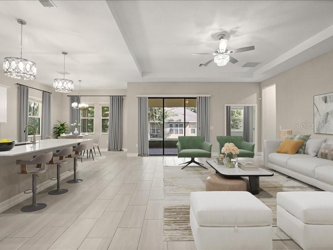
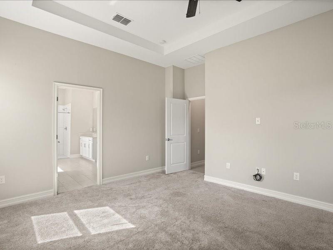
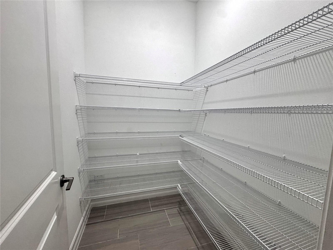
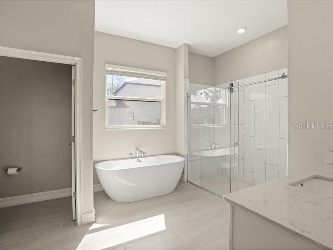
Active
917 SE 42ND ST
$568,999
Features:
Property Details
Remarks
One or more photo(s) has been virtually staged. Welcome to your dream home in one of the most sought-after gated communities in Ocala- Bellechase. This beautifully designed residence features 4 bedrooms, 3 full baths, and a flexible bonus room...ideal for a home office, gym, or playroom. The bright, open layout is perfect for both everyday living and entertaining. At the heart of the home is a stunning kitchen with a large center island, quartz countertops, ample cabinetry, a walk-in pantry, and a separate prep kitchen area to keep the main space tidy while hosting. The kitchen flows into a cozy café and spacious family room, creating a warm, inviting atmosphere. The owner's suite offers a peaceful retreat with a tray ceiling, garden bathtub, tiled walk-in shower, dual vanities, and a large walk-in closet. One secondary bedroom includes a private en-suite bath—ideal for guests or multigenerational living. Additional features include ceramic tile in main areas, plush carpet in bedrooms, and quartz countertops throughout. Bellechase is a deed-restricted community surrounded by nature, just minutes from top-rated schools, dining, shopping, and medical care. Style, function, and location—this home has it all.
Financial Considerations
Price:
$568,999
HOA Fee:
167
Tax Amount:
$8960.3
Price per SqFt:
$214.55
Tax Legal Description:
SEC 40 TWP 15 RGE 22 PLAT BOOK 9 PAGE 174 WILLOWS AT BELLECHASE LOT 41
Exterior Features
Lot Size:
14375
Lot Features:
N/A
Waterfront:
No
Parking Spaces:
N/A
Parking:
N/A
Roof:
Shingle
Pool:
No
Pool Features:
N/A
Interior Features
Bedrooms:
4
Bathrooms:
3
Heating:
Heat Pump
Cooling:
Central Air
Appliances:
Built-In Oven, Cooktop, Dishwasher, Disposal, Dryer, Exhaust Fan, Microwave, Range Hood, Refrigerator, Tankless Water Heater, Washer
Furnished:
No
Floor:
Carpet, Ceramic Tile
Levels:
One
Additional Features
Property Sub Type:
Single Family Residence
Style:
N/A
Year Built:
2022
Construction Type:
Block, Stucco
Garage Spaces:
Yes
Covered Spaces:
N/A
Direction Faces:
South
Pets Allowed:
Yes
Special Condition:
None
Additional Features:
Private Mailbox, Sliding Doors
Additional Features 2:
N/A
Map
- Address917 SE 42ND ST
Featured Properties