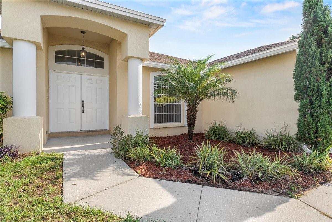
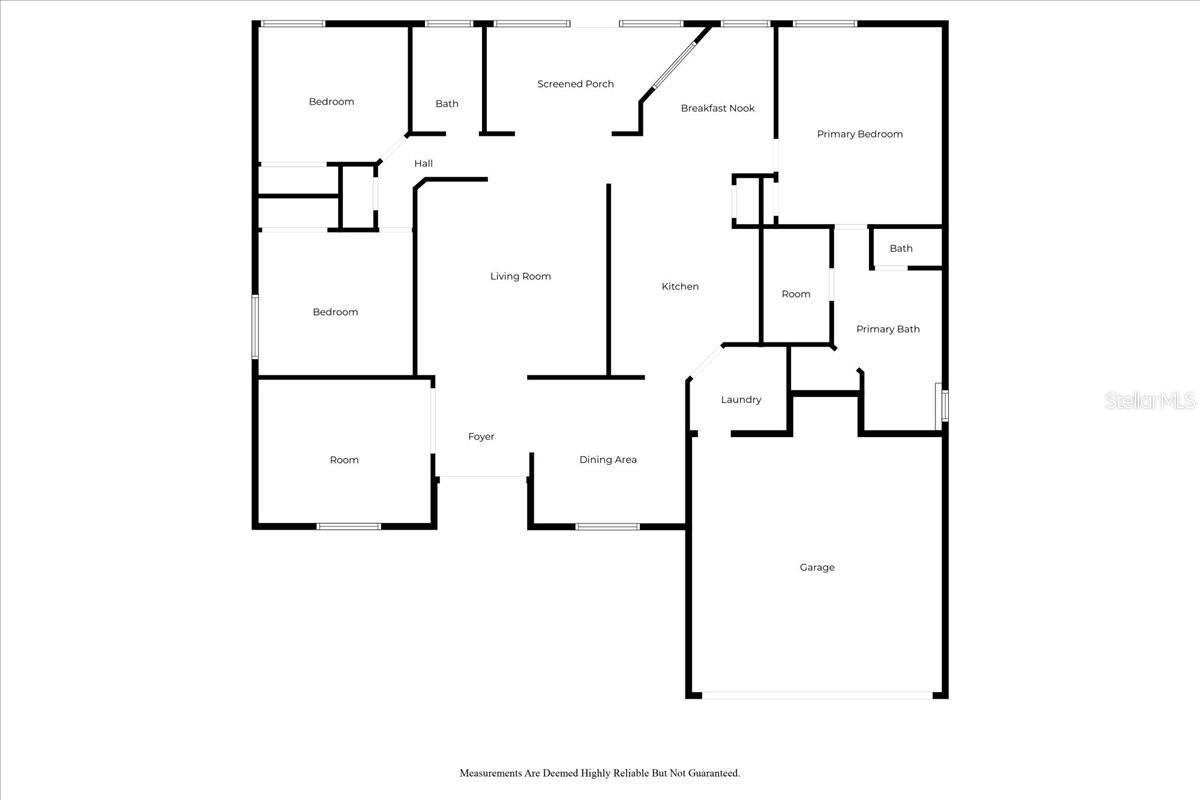
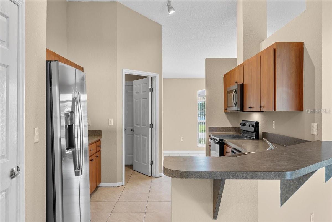
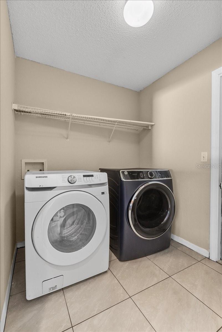
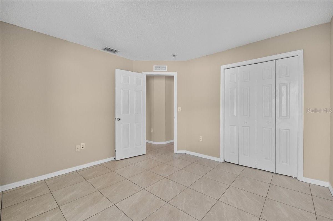
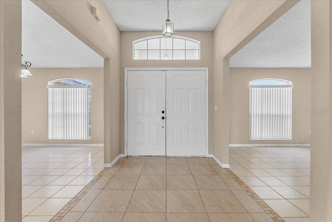
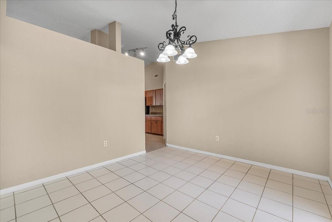
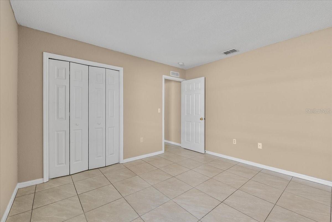
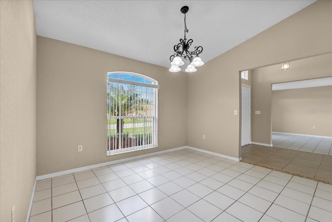
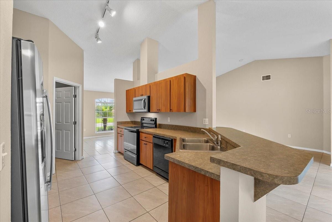
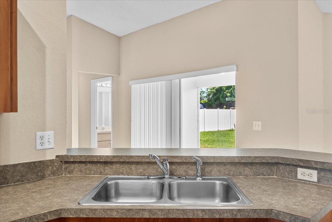
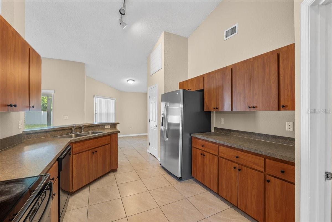
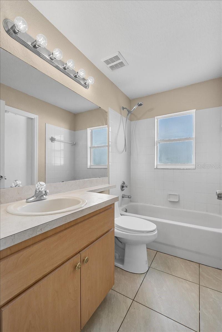
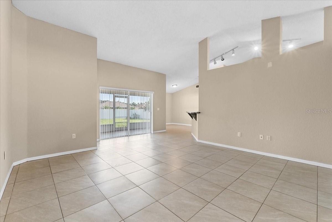
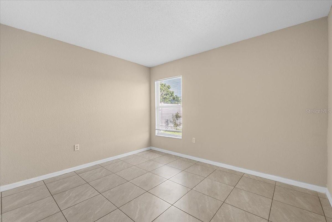
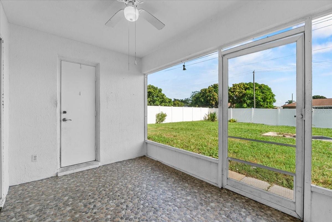
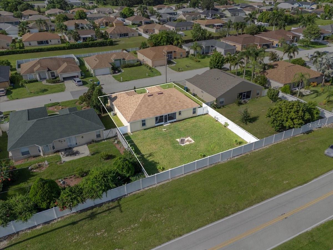
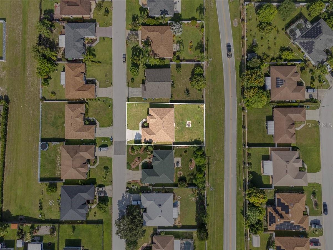
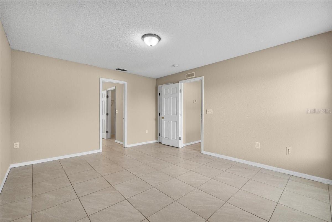
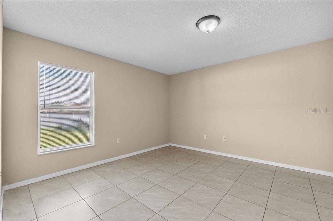
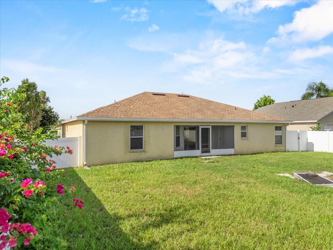
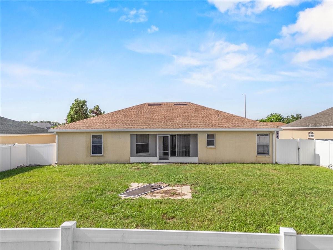
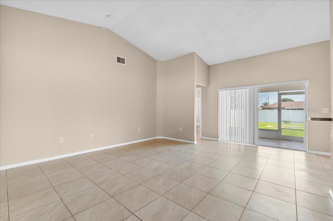
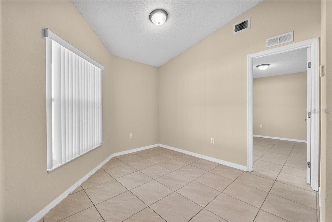
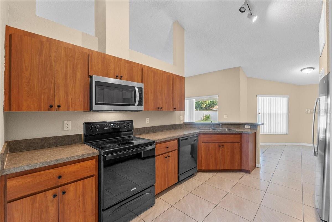
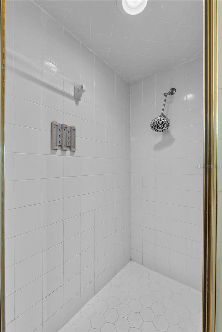
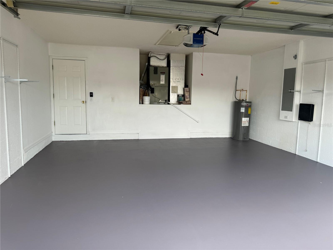
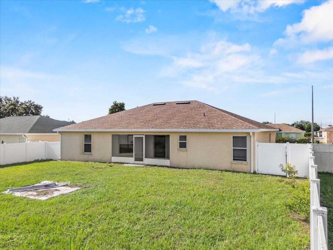
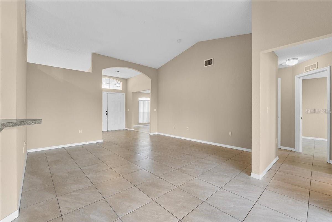
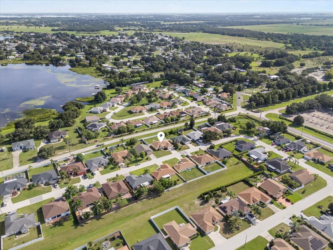
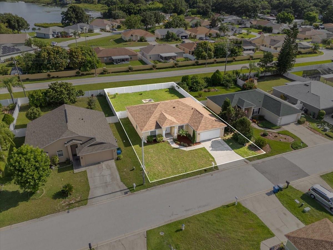
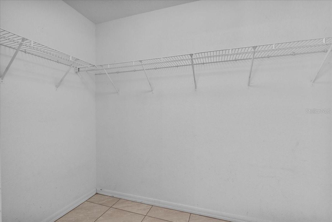
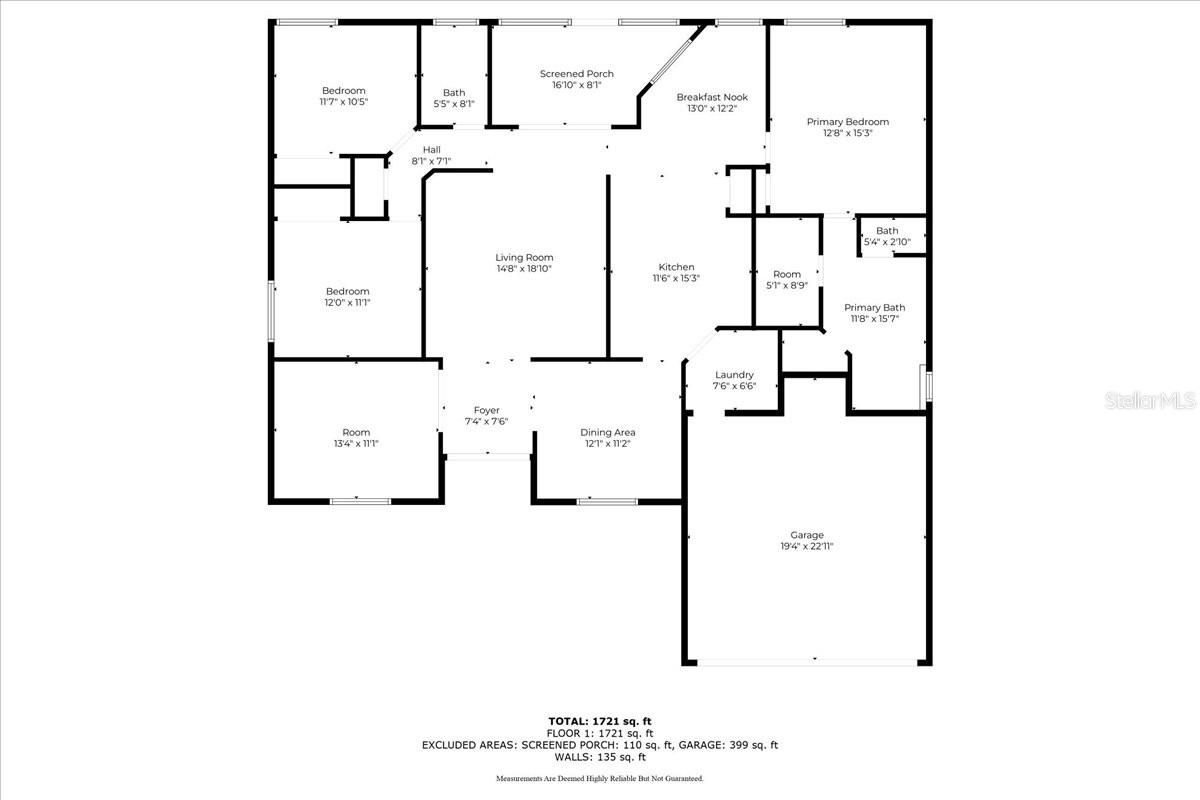
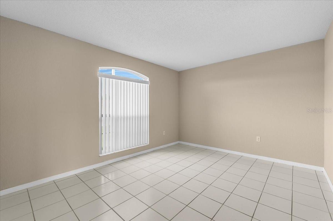
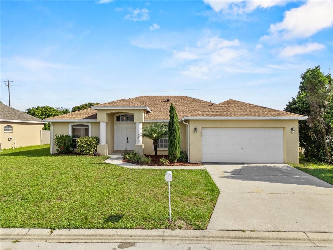
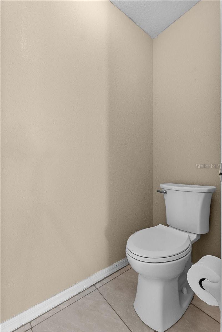
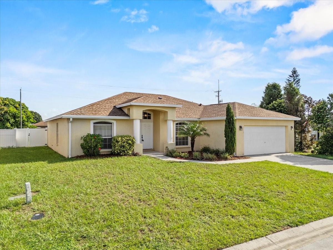
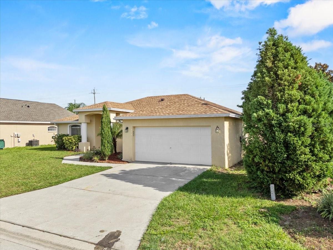
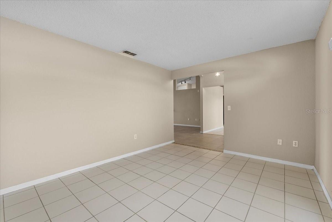
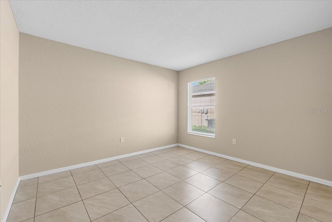
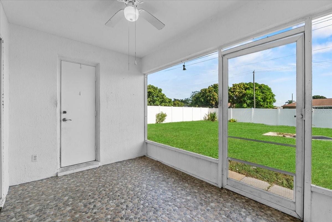
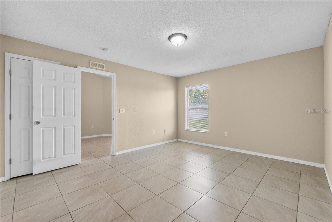
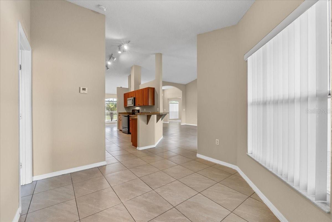
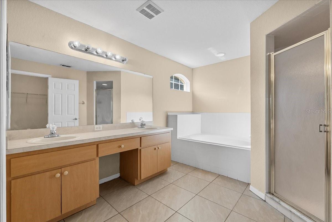
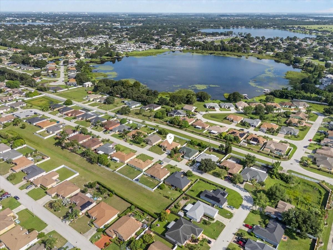
Active
7124 SUMMIT DR
$309,000
Features:
Property Details
Remarks
Welcome to this beautifully updated 3-bedroom, 2-bath home nestled in the sought-after Summit East community of Lake Fox. With one of the largest floor plans in the neighborhood, this property offers the perfect blend of comfort, convenience, and modern upgrades. Step inside to discover a freshly painted interior and sleek tile flooring that flows seamlessly throughout the entire home—no carpet, no fuss. The spacious layout is ideal for both relaxing and entertaining, with natural light pouring into every room. The garage floor has also been newly repainted, adding a clean, polished touch to the space. Outside, enjoy your own private oasis with a fully fenced white privacy fence enclosing a generous backyard—perfect for weekend barbecues, playtime, or peaceful evenings under the stars. The roof is less than three years old, offering peace of mind for years to come. The kitchen features a brand-new refrigerator with a two-year warranty provided by the seller, and the washer and dryer are also included, making this home truly move-in ready. Located just minutes from Highway 27 and LEGOLAND, this home offers easy access to commuting routes and family-friendly attractions. Don’t miss your chance to own one of the largest homes in Summit East—schedule your private showing today!
Financial Considerations
Price:
$309,000
HOA Fee:
260
Tax Amount:
$4718
Price per SqFt:
$167.75
Tax Legal Description:
SUMMIT EAST PHASE 1 PB 124 PGS 29-30 LOT 12
Exterior Features
Lot Size:
8747
Lot Features:
Paved
Waterfront:
No
Parking Spaces:
N/A
Parking:
Garage Door Opener
Roof:
Shingle
Pool:
No
Pool Features:
N/A
Interior Features
Bedrooms:
3
Bathrooms:
2
Heating:
Central
Cooling:
Central Air
Appliances:
Dishwasher, Dryer, Electric Water Heater, Microwave, Range, Refrigerator, Washer
Furnished:
Yes
Floor:
Tile
Levels:
One
Additional Features
Property Sub Type:
Single Family Residence
Style:
N/A
Year Built:
2004
Construction Type:
Block, Stucco
Garage Spaces:
Yes
Covered Spaces:
N/A
Direction Faces:
Southwest
Pets Allowed:
Yes
Special Condition:
None
Additional Features:
Sliding Doors
Additional Features 2:
Buyer to verify all lease restrictions with the HOA
Map
- Address7124 SUMMIT DR
Featured Properties