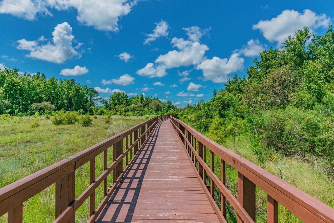
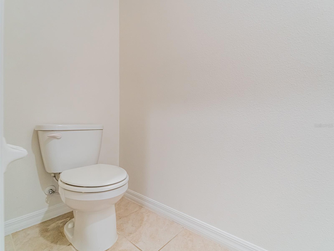
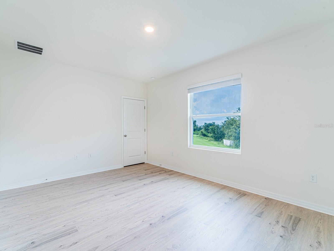
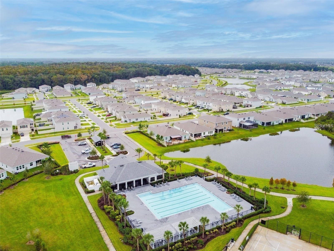
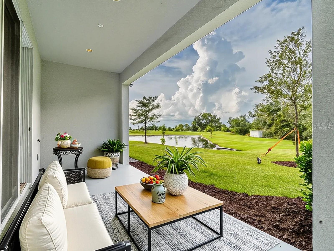
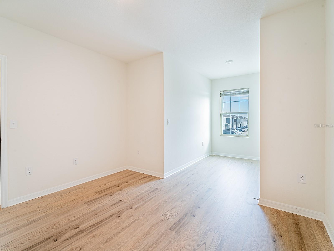
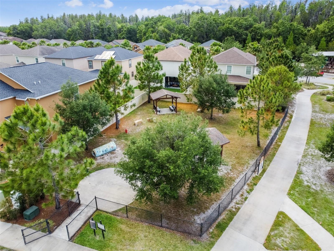
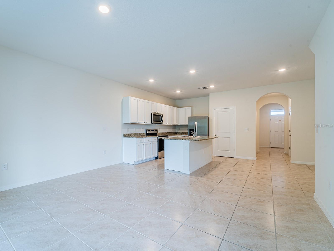
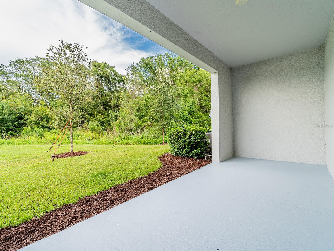
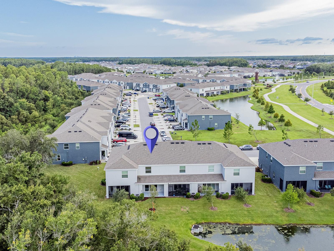
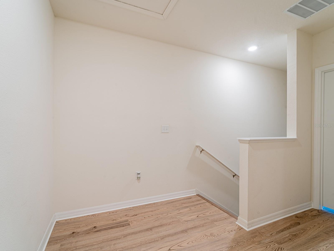
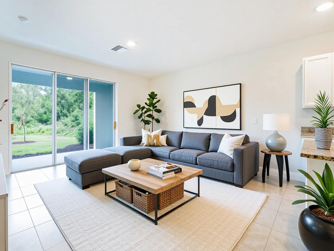
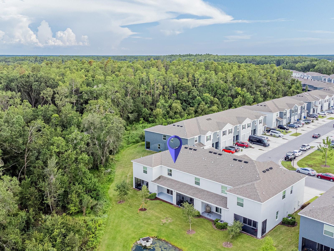
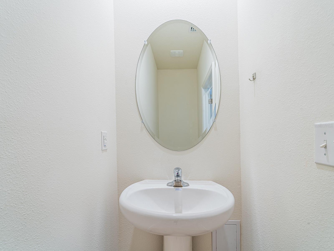
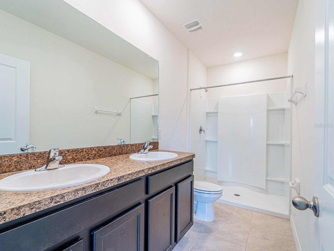
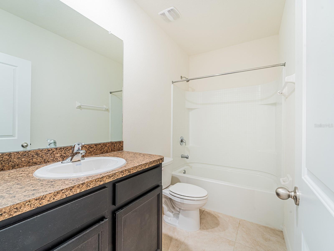
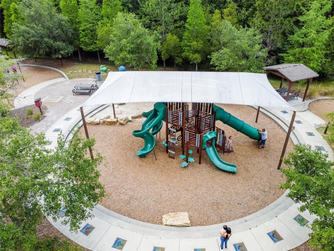
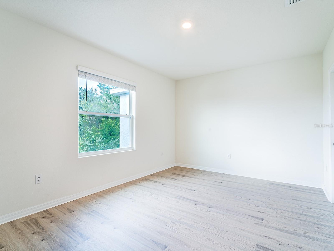
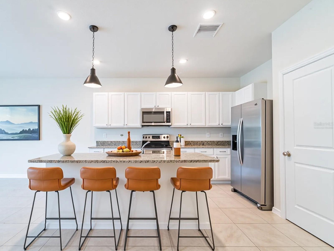
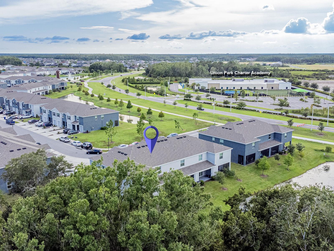
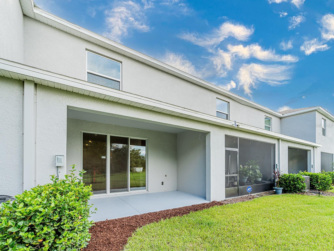
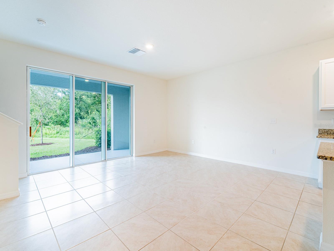
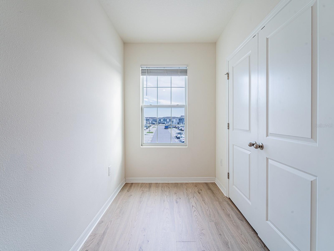
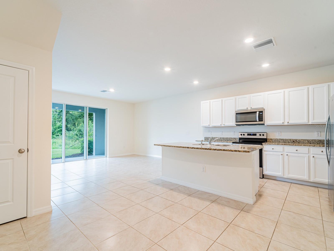
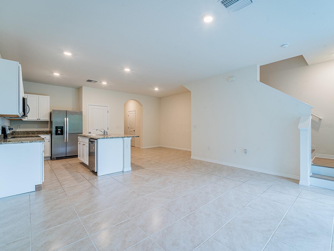
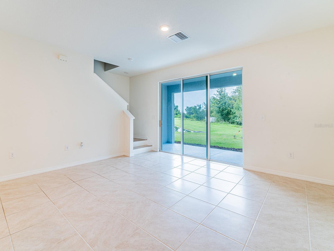
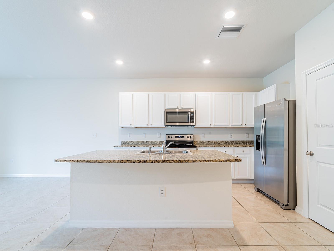
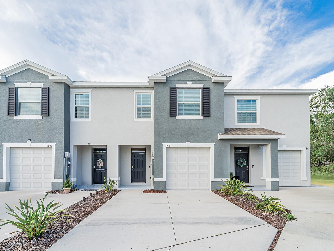
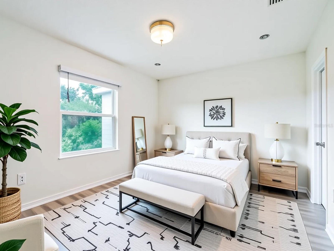
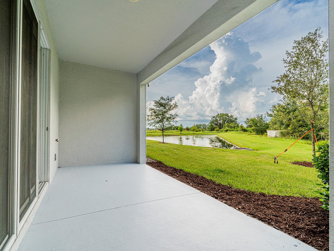
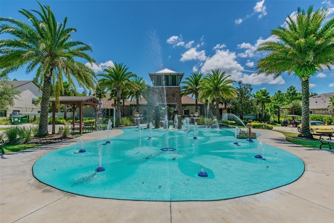
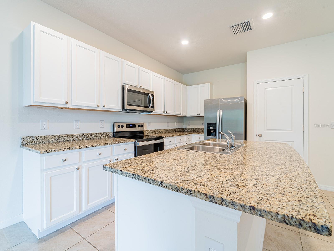
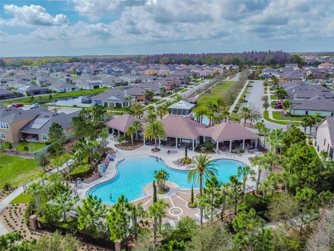
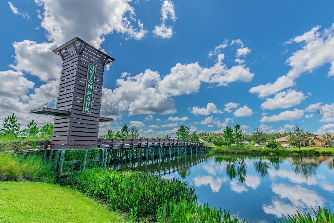
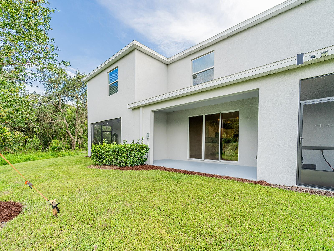
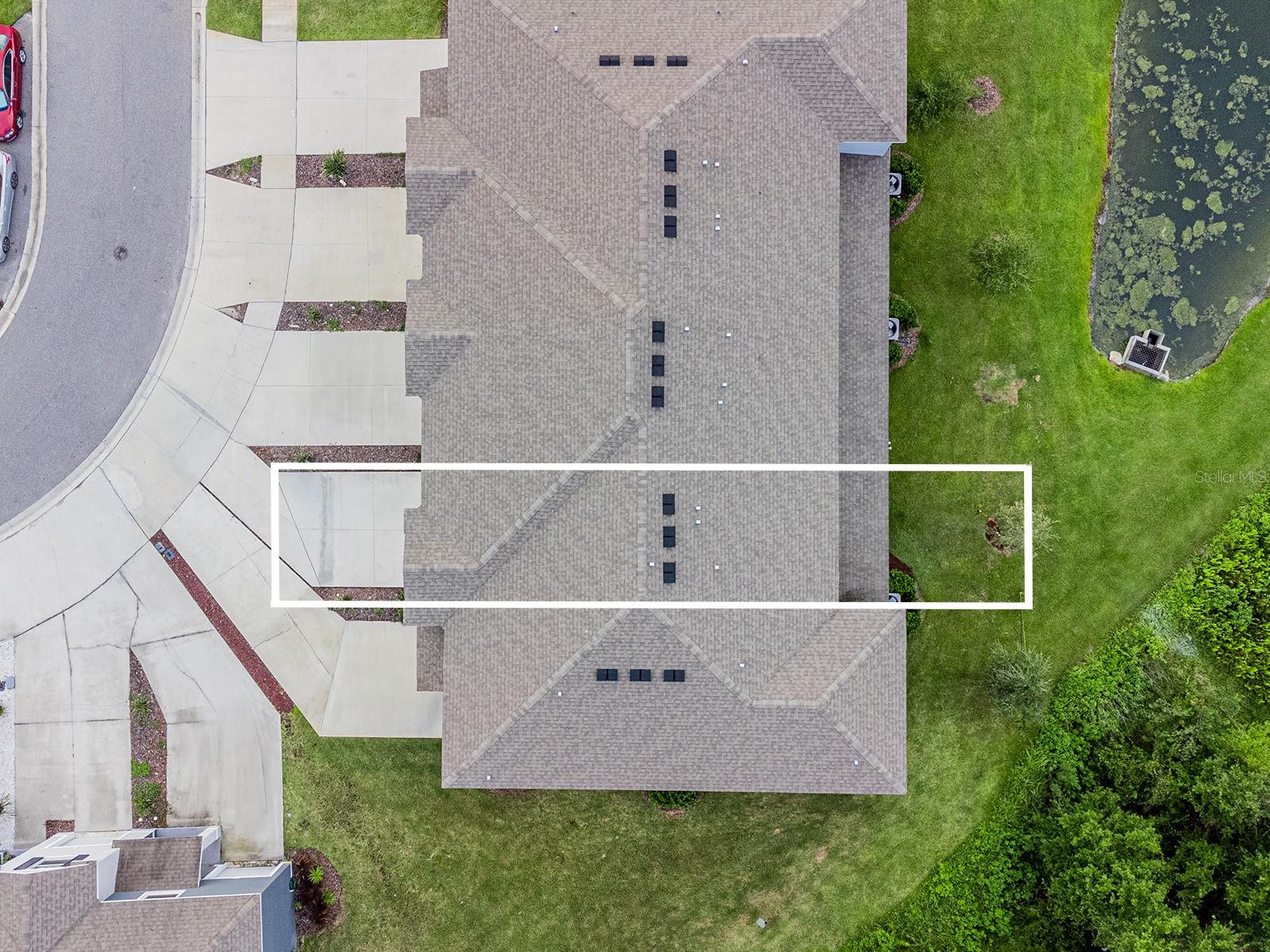
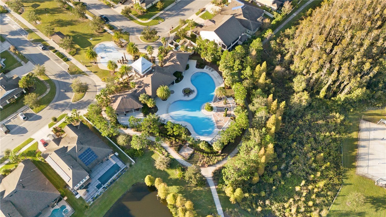
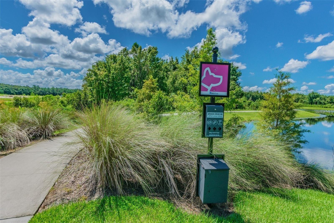
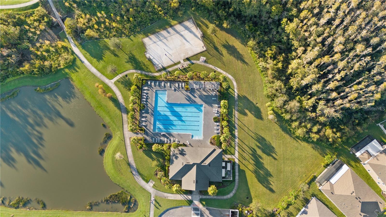
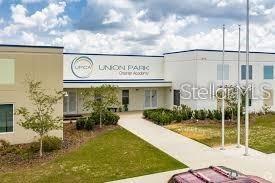
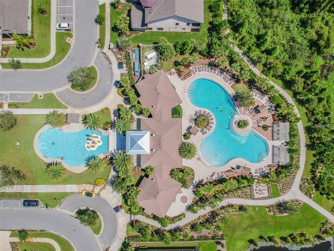
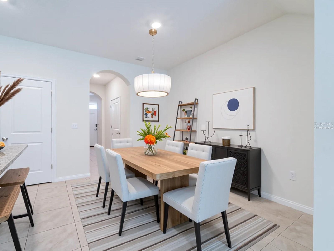
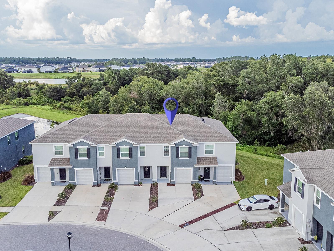
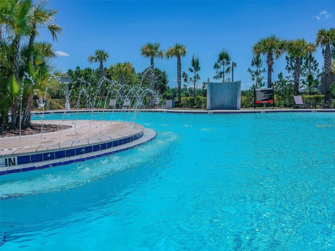
Active
1998 HOVENWEEP RD
$299,900
Features:
Property Details
Remarks
NO CARPET + NO BACK NEIGHBORS! Beautifully maintained 3-bedroom, 2.5-bath townhome in the desirable Union Park community of Wesley Chapel—completely carpet-free, with tile flooring on the first floor and luxury vinyl plank upstairs. Enjoy the privacy of no rear neighbors and relax on your lanai overlooking a peaceful pond view. This move-in ready home offers an open-concept layout with a modern kitchen featuring granite countertops and ample cabinetry. All bedrooms are upstairs, offering comfort and separation from the main living areas. Union Park is a resort-style, tech-forward community with high-speed internet, cable, lawn care, and exterior maintenance included in the HOA. Community amenities include a resort-style pool, clubhouse, lap pool, fitness center, splash pad, dog park, nature trails, Zen Garden, Birdhouse Village, and tot lots. Conveniently located near Wiregrass Mall, Tampa Premium Outlets, I-75, and SR-56, with an A-rated charter academy within walking distance. Don’t miss this opportunity to live in one of Wesley Chapel’s most sought-after communities with everything you need for comfort, convenience, and lifestyle. Schedule your showing today!
Financial Considerations
Price:
$299,900
HOA Fee:
250
Tax Amount:
$6066.7
Price per SqFt:
$179.26
Tax Legal Description:
UNION PARK PHASE 7C & OLDWOODS AVENUE EXTENSION PHASE 4B PB 79 PG 75 BLOCK 10 LOT 8
Exterior Features
Lot Size:
2077
Lot Features:
N/A
Waterfront:
No
Parking Spaces:
N/A
Parking:
N/A
Roof:
Shingle
Pool:
No
Pool Features:
N/A
Interior Features
Bedrooms:
3
Bathrooms:
3
Heating:
Central
Cooling:
Central Air
Appliances:
Dishwasher, Disposal, Dryer, Electric Water Heater, Microwave, Range, Refrigerator, Washer
Furnished:
No
Floor:
Laminate, Tile
Levels:
Two
Additional Features
Property Sub Type:
Townhouse
Style:
N/A
Year Built:
2021
Construction Type:
Concrete
Garage Spaces:
Yes
Covered Spaces:
N/A
Direction Faces:
Northeast
Pets Allowed:
Yes
Special Condition:
None
Additional Features:
Sidewalk, Sliding Doors
Additional Features 2:
Buyers and their agents are responsible for reviewing the lease policies with the Homeowners Association (HOA) to ensure compliance with community regulations. Please contact the HOA for detailed information on any restrictions
Map
- Address1998 HOVENWEEP RD
Featured Properties