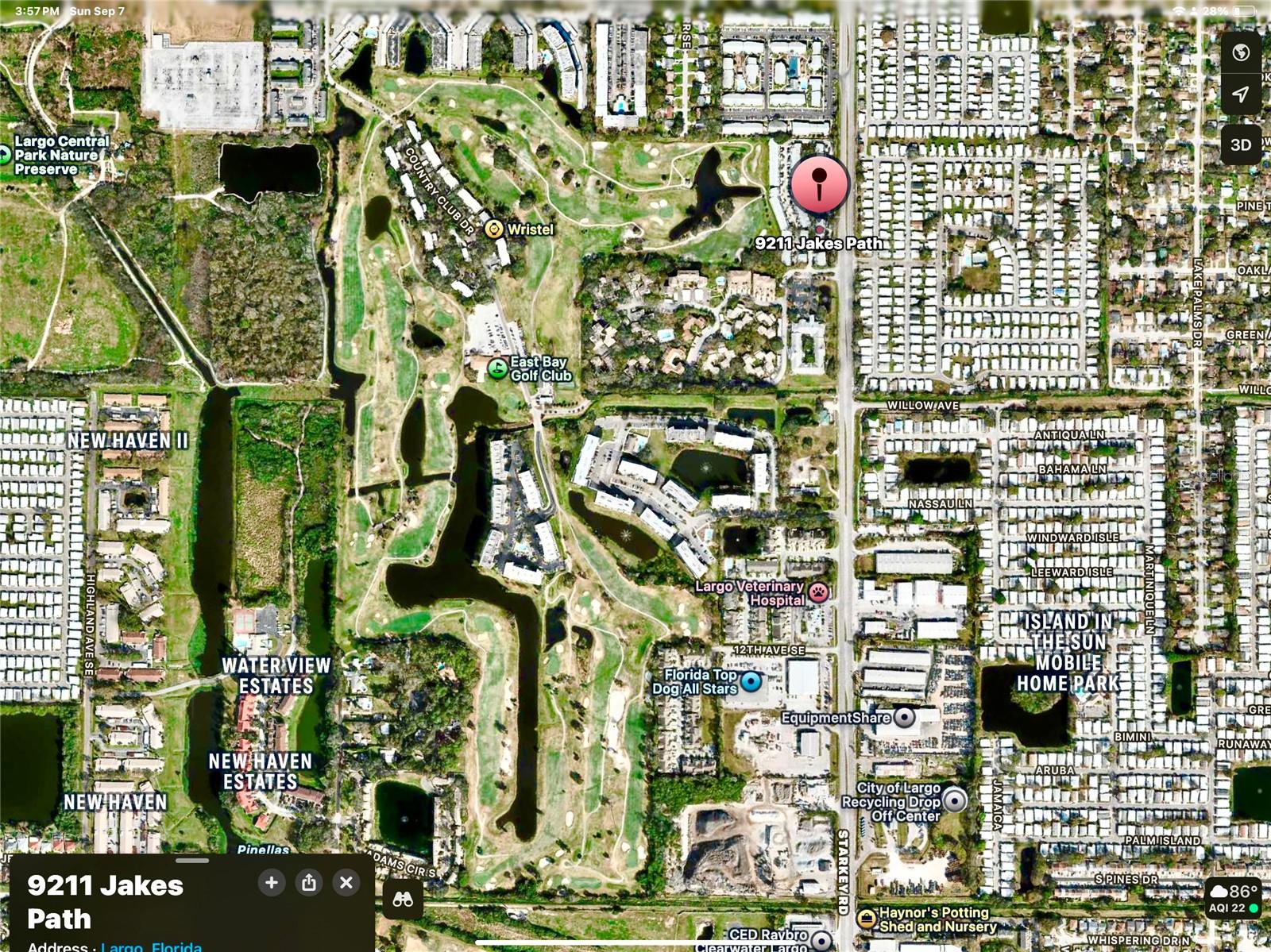
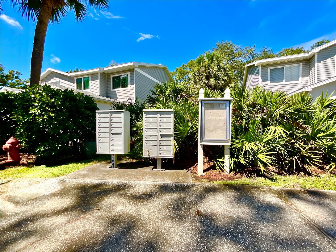
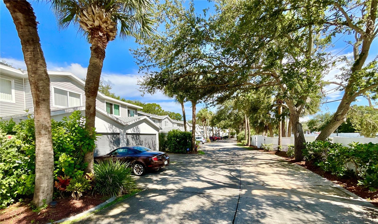
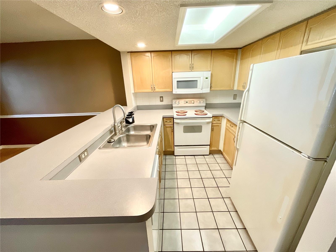
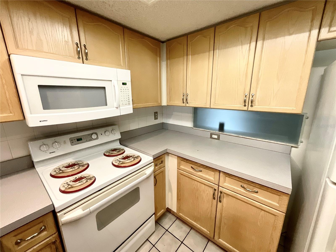
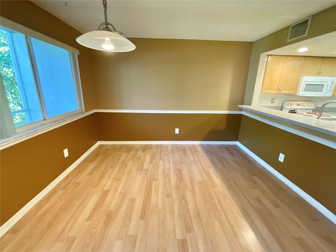
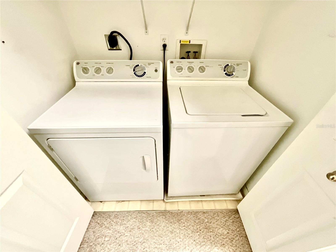
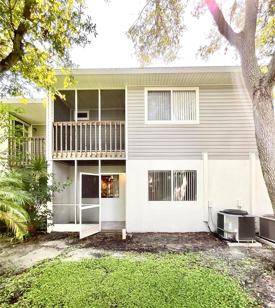
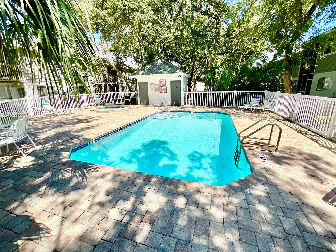
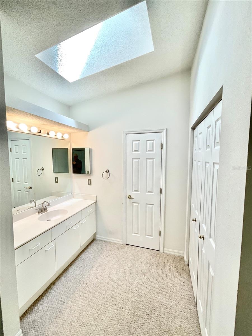
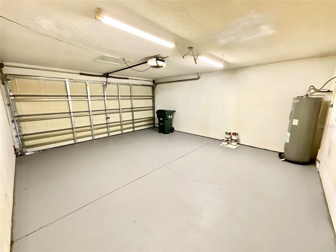
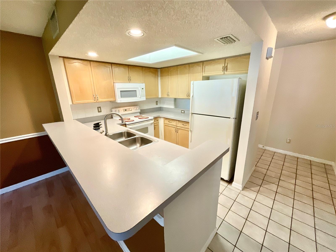
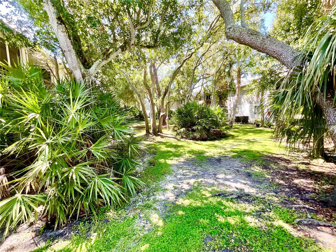
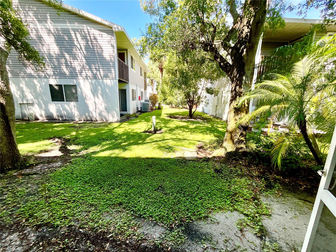
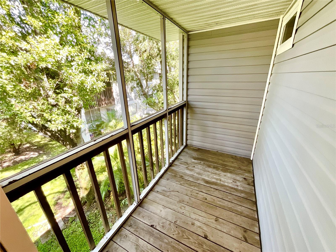
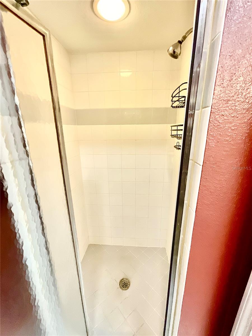
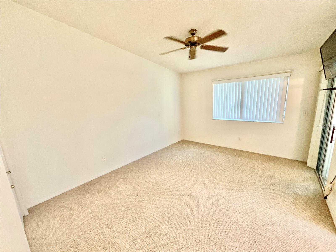
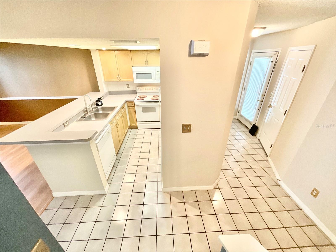
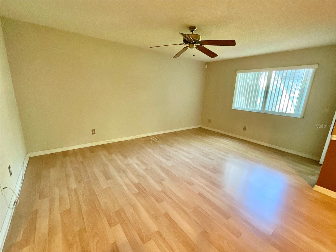
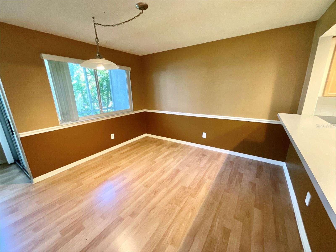
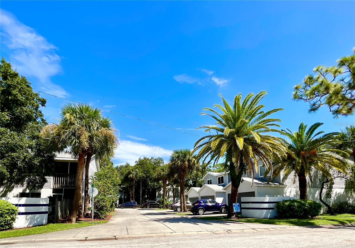
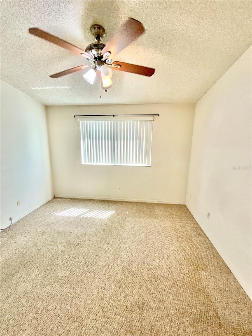
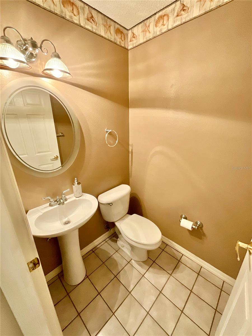
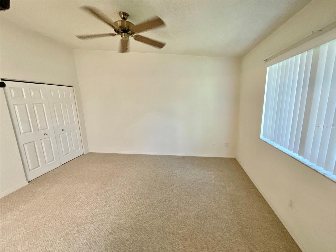
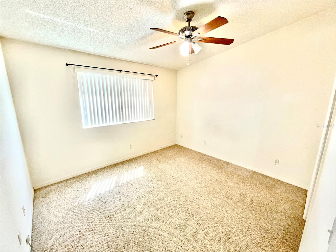
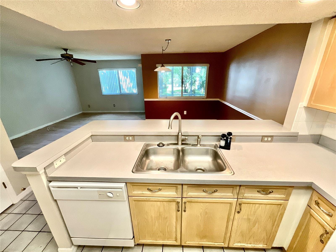
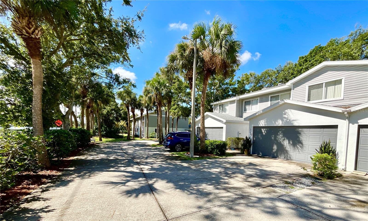
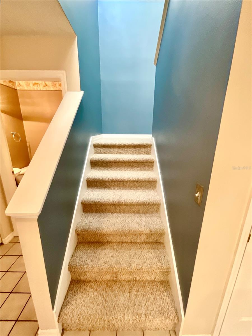
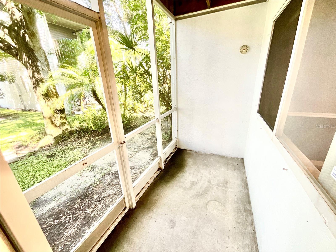
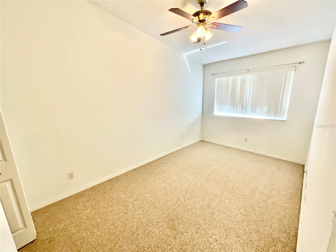
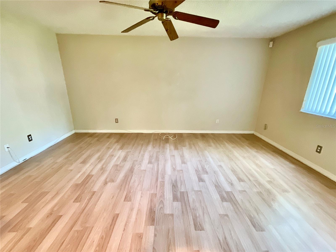
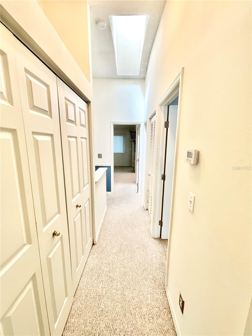
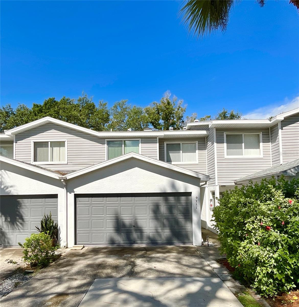
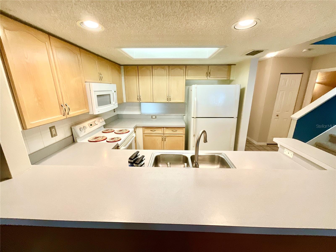
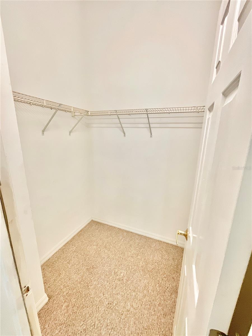
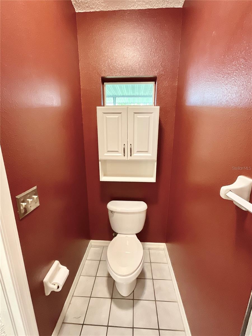
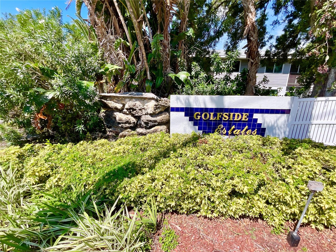
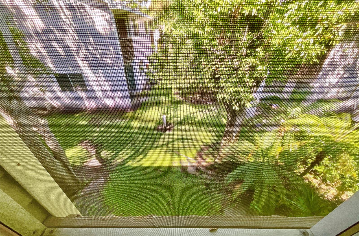
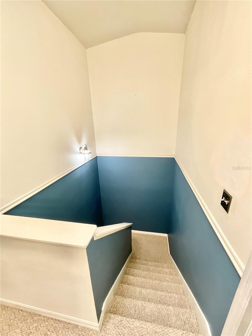
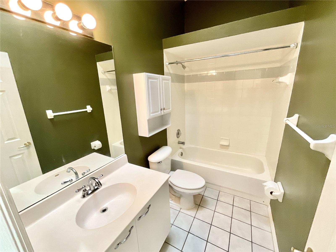
Active
9211 JAKES PATH
$300,000
Features:
Property Details
Remarks
Welcome to Golfside Estates, a cozy townhome community surrounded by the beauty of mature trees and natural scenery. This well-maintained 3-bedroom, 2.5-bath home with a 2-car garage offers just under 1,500 square feet of comfortable living space in a prime location. The first floor features an inviting foyer that opens to a bright living and dining area with easy-care laminate floors. The kitchen is well arranged with abundant wood cabinetry, a breakfast bar, and views out to your screened porch—perfect for morning coffee or evenings spent enjoying the peaceful, shaded landscape. A convenient half bath and garage access complete the lower level. Upstairs, the spacious primary suite boasts high ceilings, an en-suite bath, and its own screened balcony overlooking the treetops. Two additional bedrooms, a full bath, and a laundry closet with washer and dryer provide easy everyday living. Just a short shaded walk takes you to the sparkling community pool. Golfside Estates also neighbors the East Bay Golf Club for those who enjoy the game. The $410 monthly fee offers exceptional value, covering exterior maintenance, lawn care, irrigation, pool, water, sewer, trash service, cable TV, and even roof replacement. Lovingly owned since 2002, this move-in ready home is attractively priced and available for a quick closing. Come see why Golfside Estates is the perfect blend of nature, convenience, and community.
Financial Considerations
Price:
$300,000
HOA Fee:
410
Tax Amount:
$926
Price per SqFt:
$205.34
Tax Legal Description:
GOLFSIDE ESTATES LOT 58
Exterior Features
Lot Size:
1045
Lot Features:
N/A
Waterfront:
No
Parking Spaces:
N/A
Parking:
Garage Door Opener, Ground Level
Roof:
Shingle
Pool:
No
Pool Features:
Gunite
Interior Features
Bedrooms:
3
Bathrooms:
3
Heating:
Central, Electric
Cooling:
Central Air
Appliances:
Dishwasher, Dryer, Electric Water Heater, Microwave, Range, Refrigerator, Washer
Furnished:
Yes
Floor:
Carpet, Laminate, Tile
Levels:
Two
Additional Features
Property Sub Type:
Townhouse
Style:
N/A
Year Built:
1999
Construction Type:
Vinyl Siding, Frame
Garage Spaces:
Yes
Covered Spaces:
N/A
Direction Faces:
East
Pets Allowed:
No
Special Condition:
None
Additional Features:
Sidewalk, Sliding Doors
Additional Features 2:
SEE HOA RULES
Map
- Address9211 JAKES PATH
Featured Properties