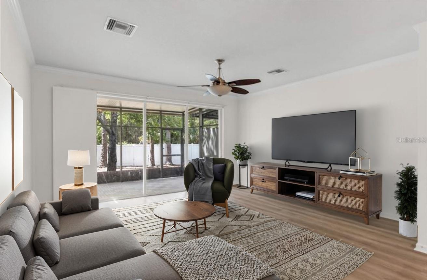
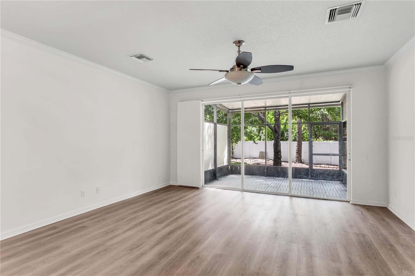
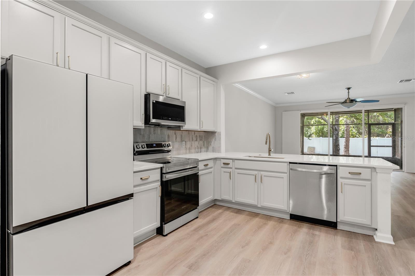

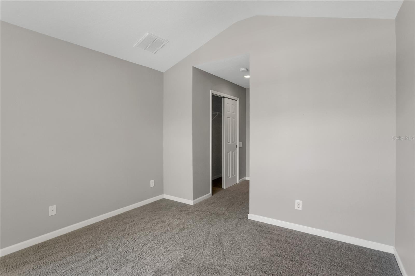
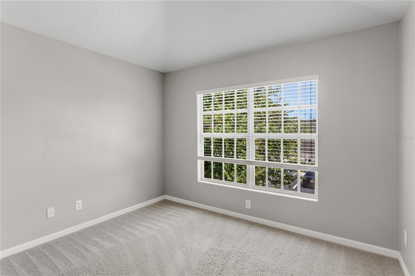
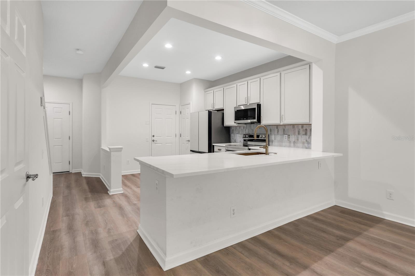
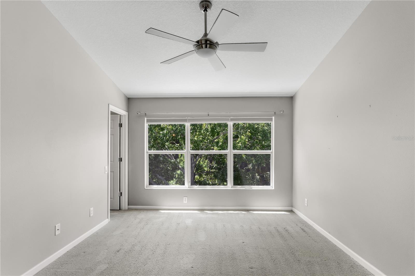
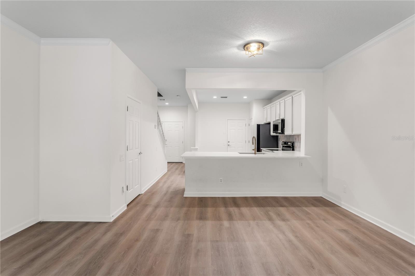
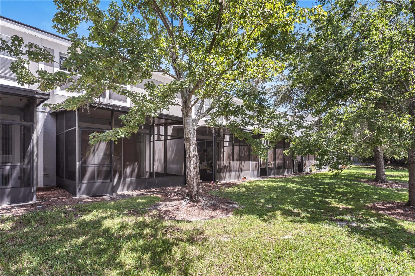
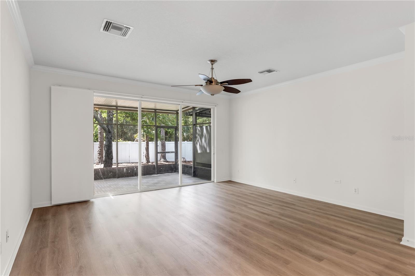
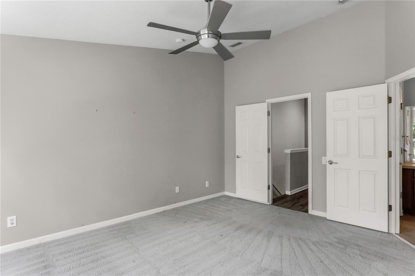
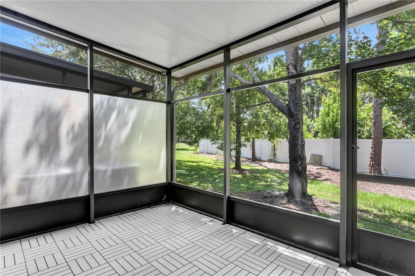
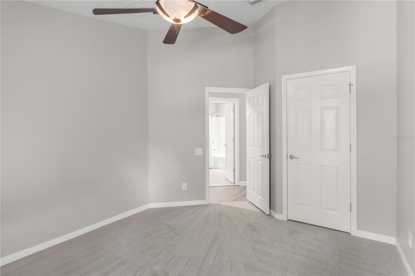
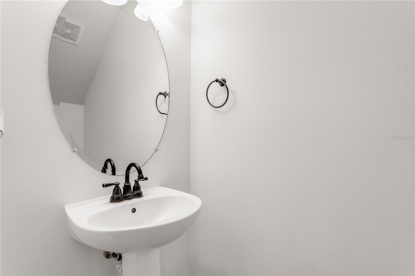
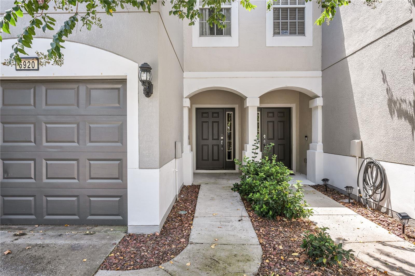
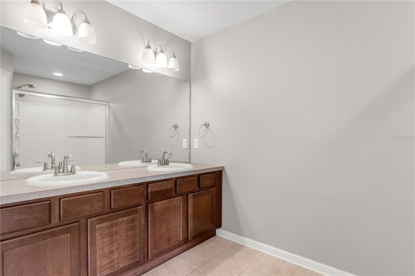
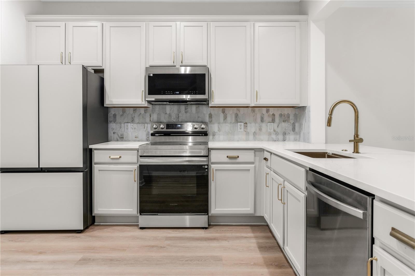
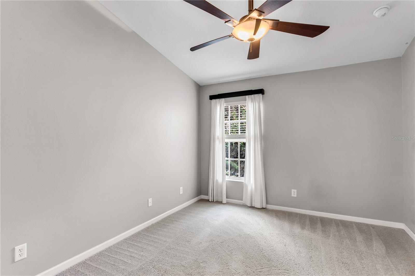
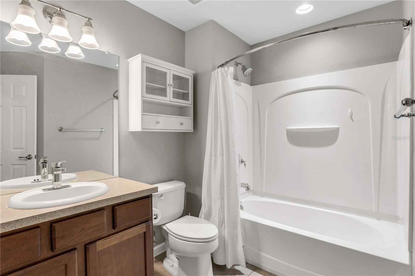
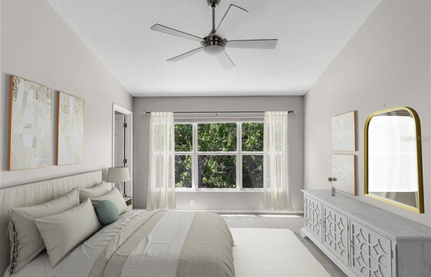
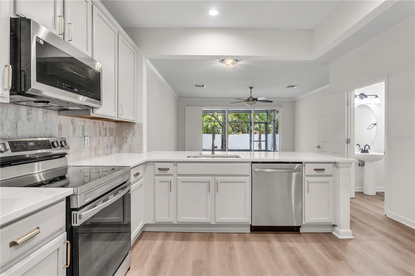
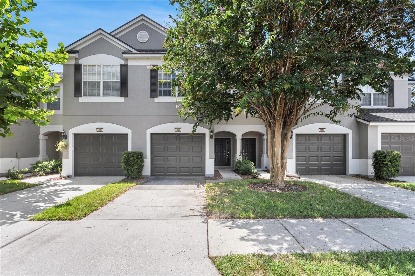
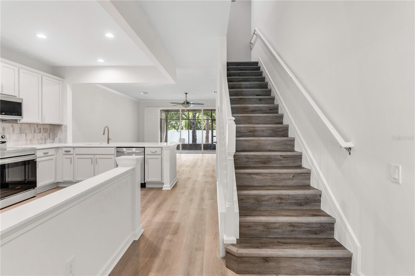
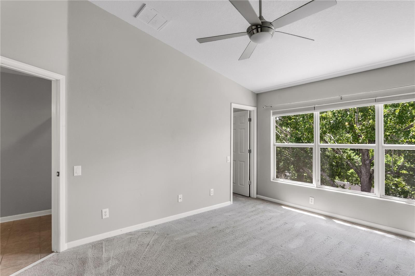
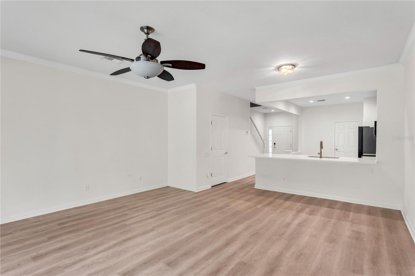
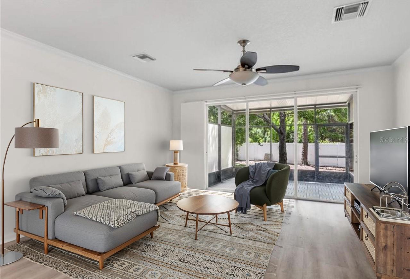
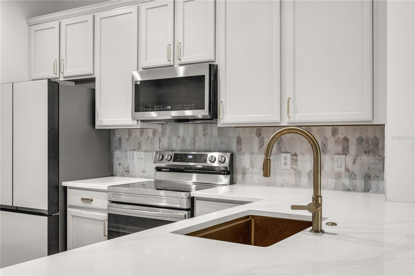
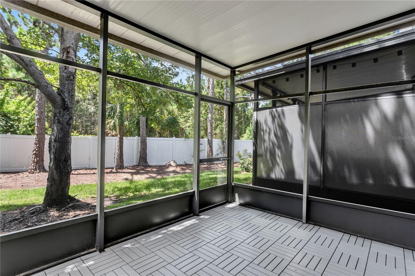
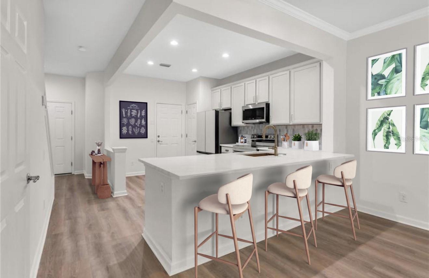
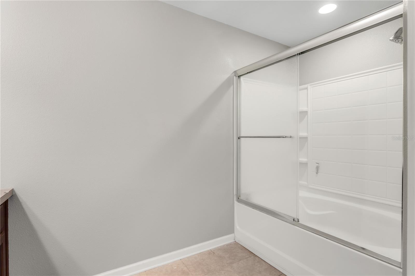
Active
6920 CHARLOTTE HARBOR WAY
$329,000
Features:
Property Details
Remarks
One or more photo(s) has been virtually staged. Welcome home, to this stunning 3-bedroom, 2.5-bath townhome in the highly sought-after gated community of Westpark Preserve. Built in 2007 and offering over 1,600 square feet of comfortable living space, this home exudes modern convenience and a serene, maintenance-free lifestyle. Inside, you’ll find an inviting open layout with a spacious living and dining area that flows seamlessly into the kitchen, complete with breakfast bar seating, plenty of counter space, and an eat-in dining nook. Sliding glass doors lead to a screened patio overlooking the community’s peaceful nature preserve, providing privacy and the perfect spot to unwind. Upstairs, the primary suite features a generous walk-in closet and an ensuite bath with dual vanities and a relaxing garden tub and shower. Two additional bedrooms share a full bath, and a conveniently located laundry closet makes everyday living effortless. Recent updates include a new A/C system (2020), New Stainless Steel Appliances (2024), Luxury Vinyl Flooring (2024), and the entire community was recently Re-Roofed in 2024! Westpark Preserve takes care of the details with HOA fees that include water, cable and internet, exterior maintenance, gated access, and access to the resort-style pool. Ideally located just off the Veterans Expressway, you’ll be minutes from Costco, Target, Lowe’s, Publix, Citrus Park Mall, and all that Tampa has to offer. With no rear neighbors and a one-car garage this updated turnkey home offers the perfect combination of comfort, convenience, and value.
Financial Considerations
Price:
$329,000
HOA Fee:
555
Tax Amount:
$3226.97
Price per SqFt:
$202.84
Tax Legal Description:
WESTPARK PRESERVE LOT 6 BLOCK 3
Exterior Features
Lot Size:
1620
Lot Features:
Sidewalk, Paved, Unincorporated
Waterfront:
No
Parking Spaces:
N/A
Parking:
N/A
Roof:
Shingle
Pool:
No
Pool Features:
N/A
Interior Features
Bedrooms:
3
Bathrooms:
3
Heating:
Central
Cooling:
Central Air
Appliances:
Dishwasher, Microwave, Range, Refrigerator
Furnished:
No
Floor:
Carpet, Tile, Vinyl
Levels:
Two
Additional Features
Property Sub Type:
Townhouse
Style:
N/A
Year Built:
2007
Construction Type:
Block, Stucco, Frame
Garage Spaces:
Yes
Covered Spaces:
N/A
Direction Faces:
Northwest
Pets Allowed:
Yes
Special Condition:
None
Additional Features:
Lighting, Sidewalk, Sliding Doors
Additional Features 2:
Must own the property for 3 years prior to leasing. Minimum 7 month leases. No more than 2x per year. Buyer must verify all restrictions.
Map
- Address6920 CHARLOTTE HARBOR WAY
Featured Properties