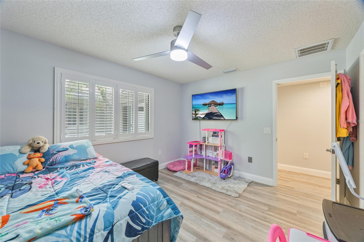
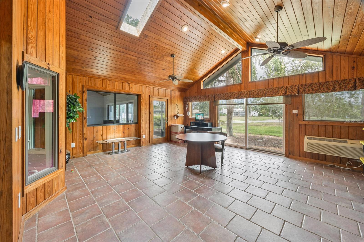
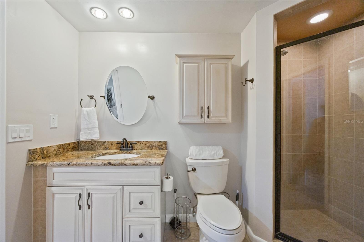
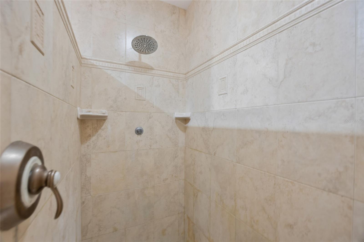
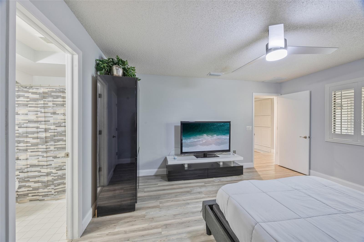
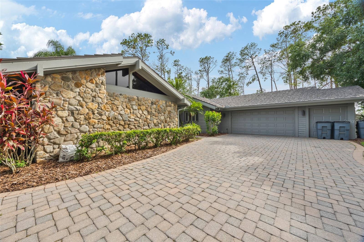
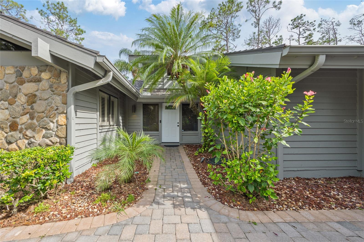
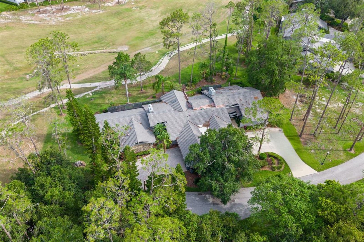
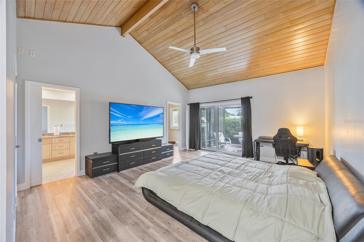
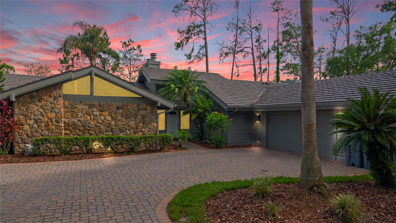
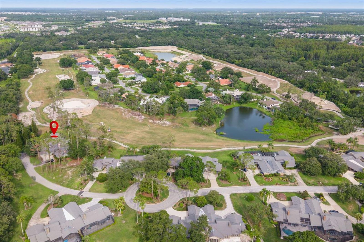
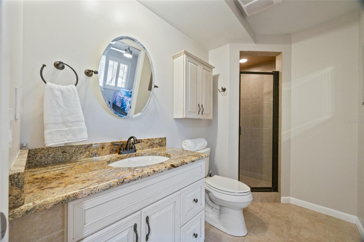
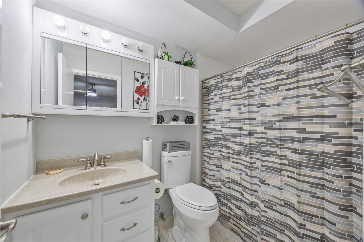
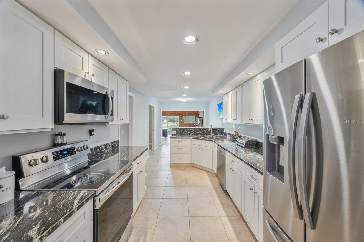
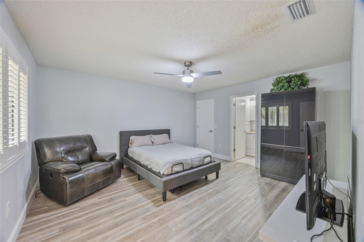
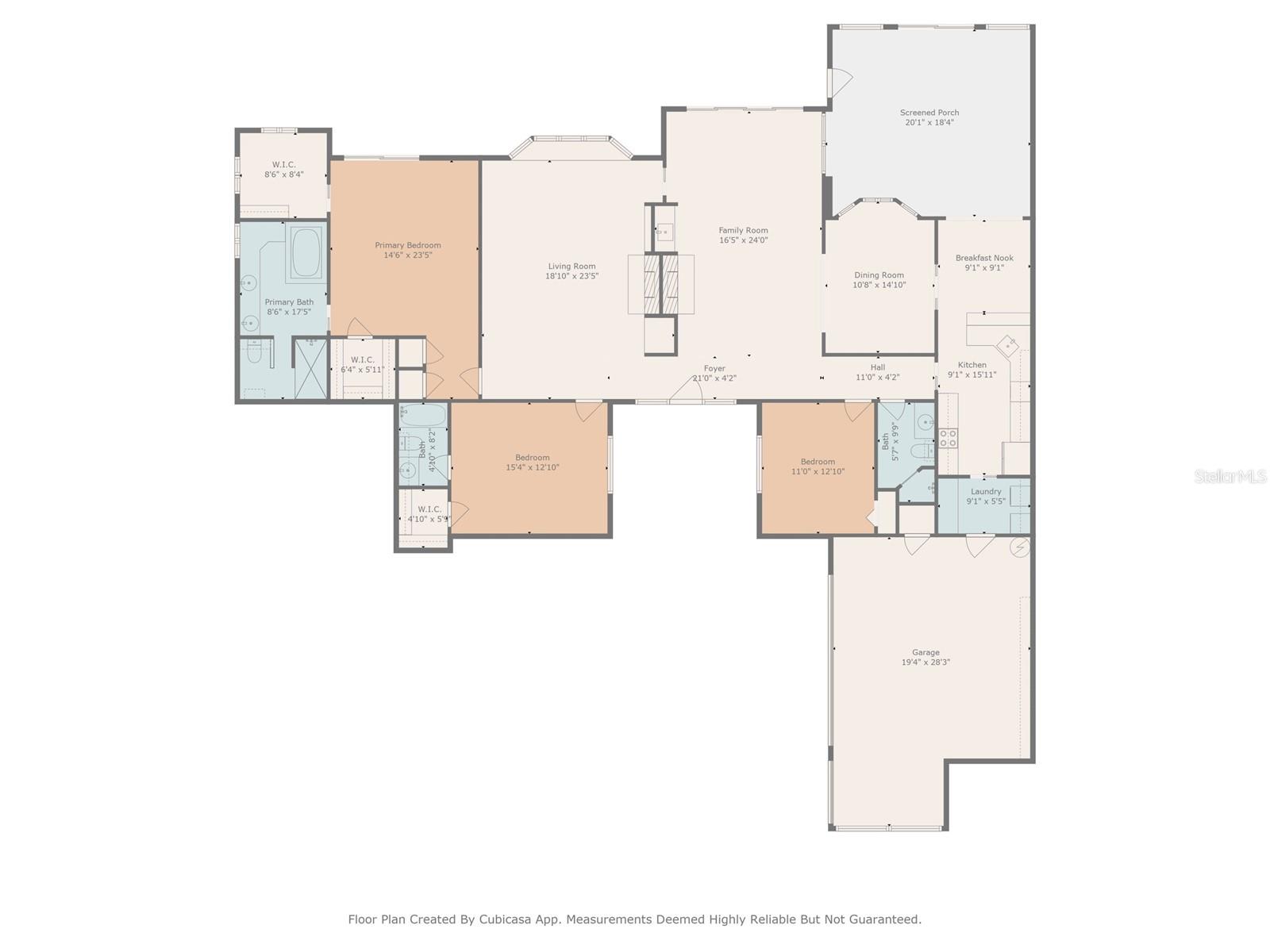
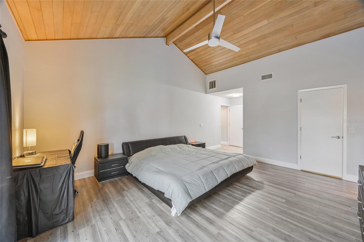
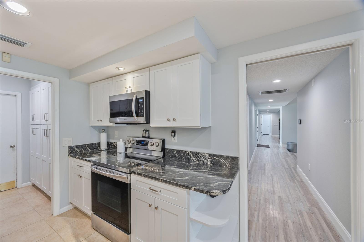
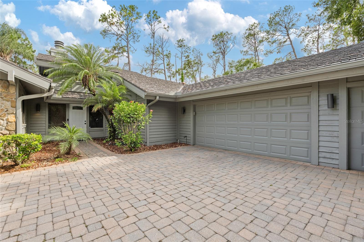
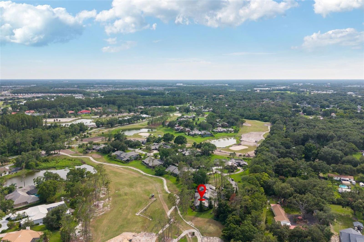
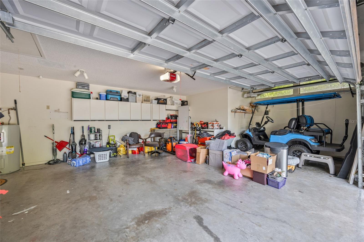
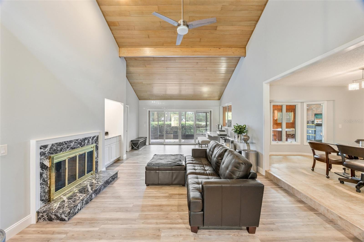
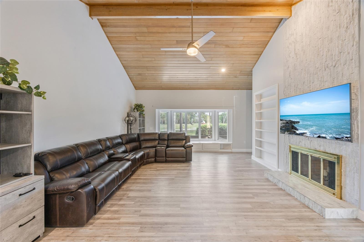
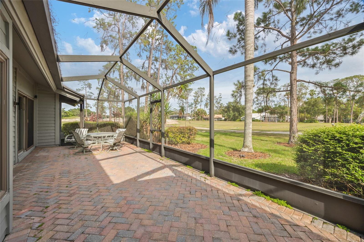
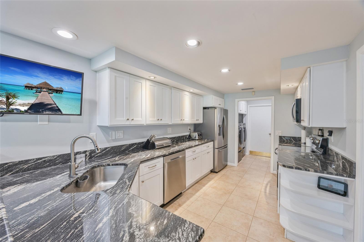
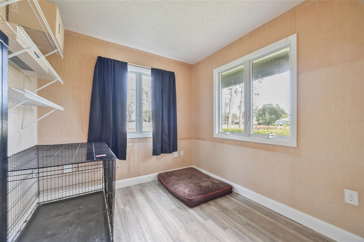
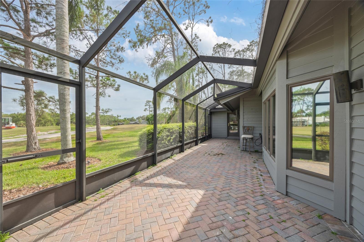
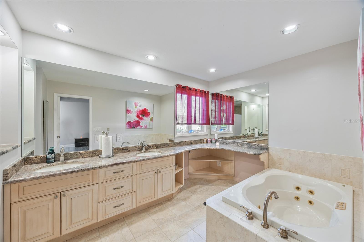
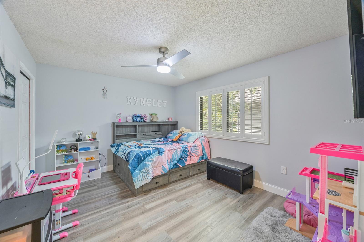
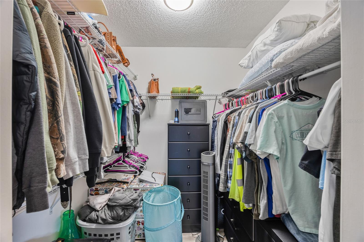
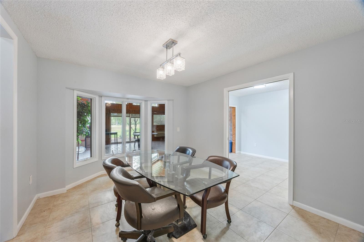
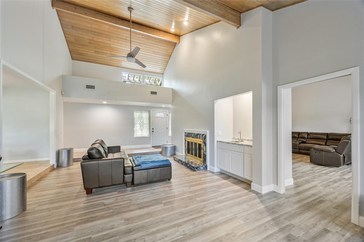
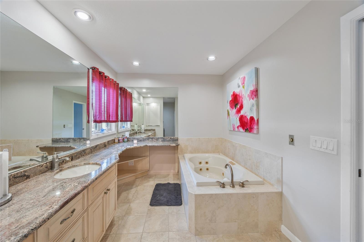
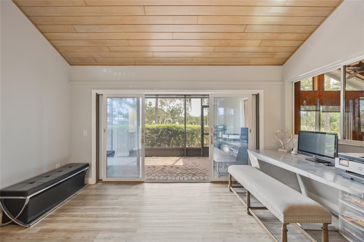
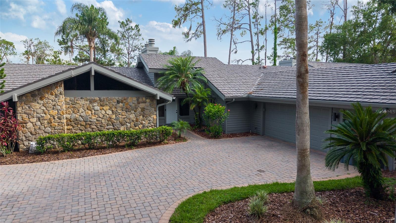
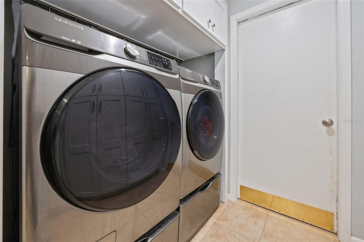
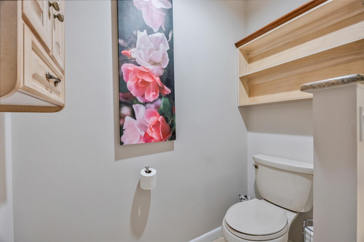
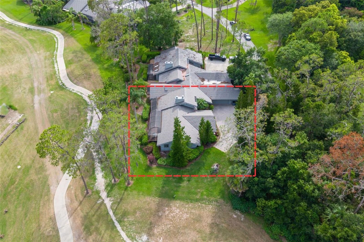
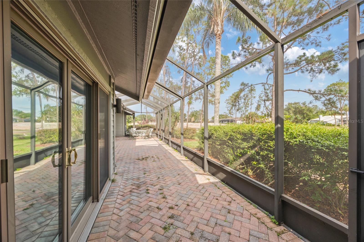
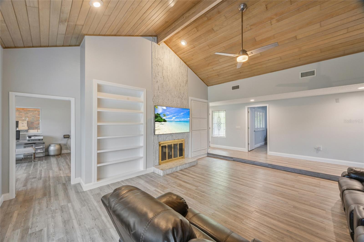
Active
5474 KEMKERRY RD
$425,000
Features:
Property Details
Remarks
Welcome to your peaceful retreat in the gated community of Saddlebrook! Tucked away on a quiet dead-end street, this home offers a truly low-maintenance lifestyle, as the HOA handles all lawn care and exterior upkeep. Step inside and you’ll immediately appreciate the open and airy feel created by high vaulted ceilings and fresh paint. The home is designed for modern comfort, featuring a beautiful kitchen with shaker cabinets and a rare, highly convenient layout where every bedroom has its own private ensuite bathroom. With a large bonus room for flexible living space, an attached garage plus a separate golf cart garage (WITH A 2024 ICON 48 VOLT GOLF CART INCLUDED), and a relaxing screened-in patio, this home has everything you need to simply move in and enjoy. It’s an especially exciting time to join this community, as Saddlebrook is currently undergoing a major revitalization. Significant investments are being made to upgrade the golf courses and resort amenities, adding even more value and enhancing the incredible lifestyle here. This home is more than just a place to live—it’s an opportunity to be part of a community on the rise. Don't miss out on this perfect blend of comfort, convenience, and future growth
Financial Considerations
Price:
$425,000
HOA Fee:
4025
Tax Amount:
$10857.6
Price per SqFt:
$160.08
Tax Legal Description:
FAIRWAY VILLAGE II PHASE II PB 25 PG 62-63 LOT 10
Exterior Features
Lot Size:
10795
Lot Features:
In County, Landscaped, Level, On Golf Course, Private, Street Dead-End, Paved
Waterfront:
No
Parking Spaces:
N/A
Parking:
Garage Door Opener, Golf Cart Garage, Golf Cart Parking, Ground Level
Roof:
Shingle
Pool:
No
Pool Features:
N/A
Interior Features
Bedrooms:
3
Bathrooms:
3
Heating:
Central, Electric
Cooling:
Central Air
Appliances:
Convection Oven, Cooktop, Dishwasher, Dryer, Microwave, Refrigerator, Washer
Furnished:
Yes
Floor:
Ceramic Tile, Tile, Wood
Levels:
Two
Additional Features
Property Sub Type:
Villa
Style:
N/A
Year Built:
1987
Construction Type:
Stone, Wood Siding
Garage Spaces:
Yes
Covered Spaces:
N/A
Direction Faces:
North
Pets Allowed:
No
Special Condition:
None
Additional Features:
Rain Gutters, Sliding Doors
Additional Features 2:
Buyer responsible to verify any and all restrictions with the HOA
Map
- Address5474 KEMKERRY RD
Featured Properties