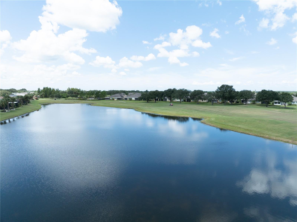
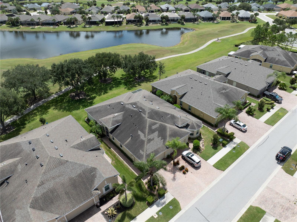
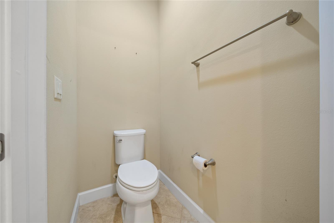
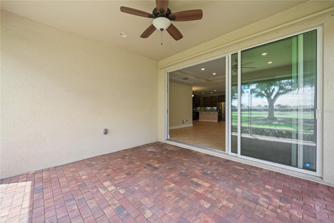
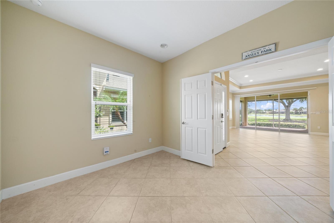
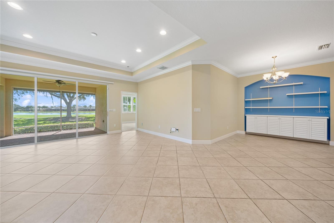
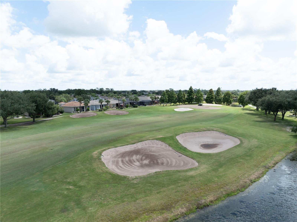
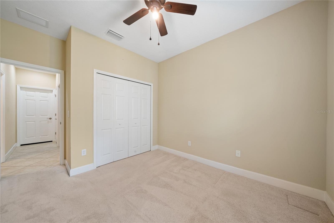
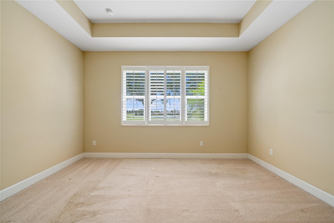
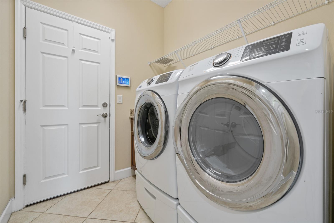
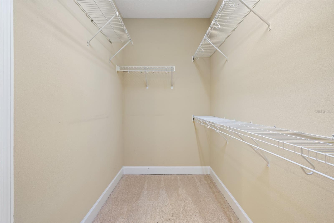
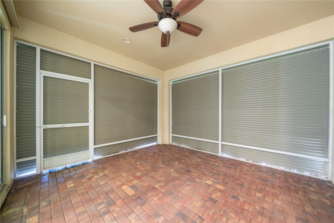
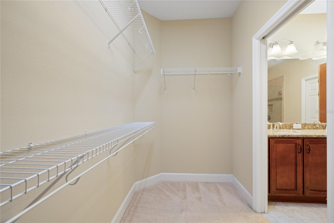
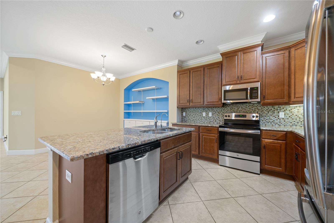
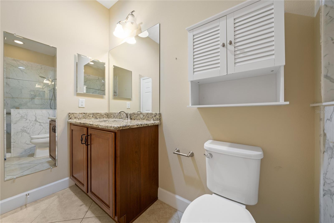
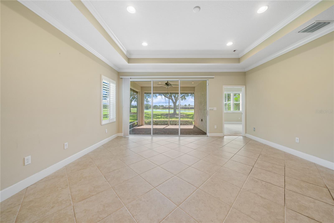
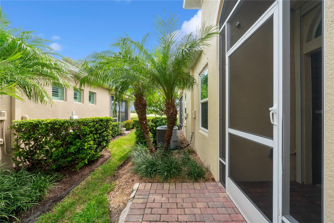
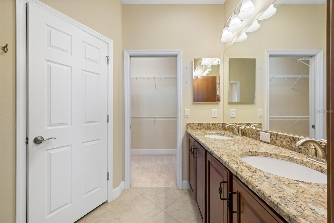
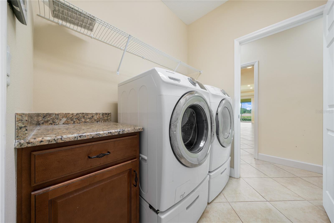
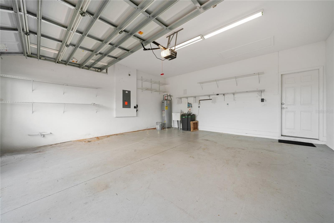
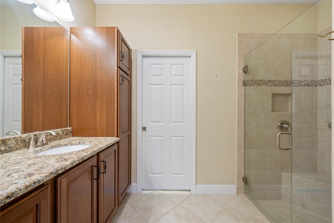
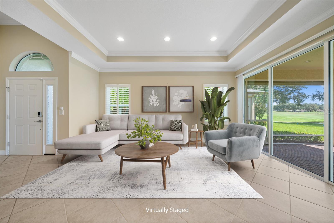
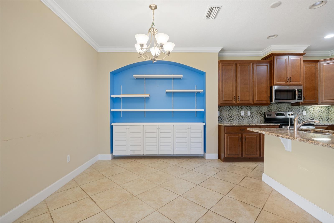
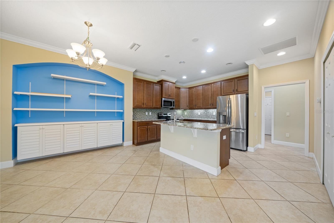
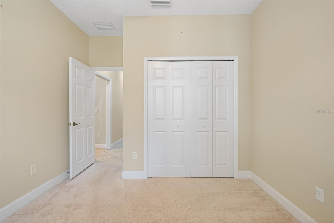
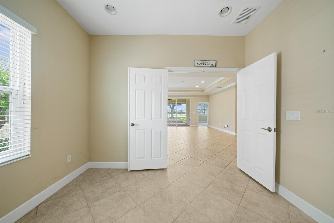
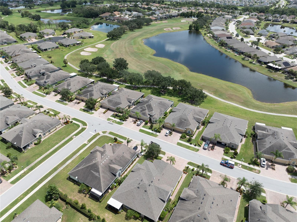
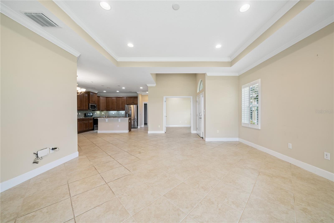
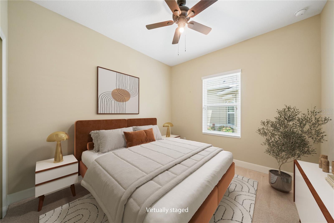
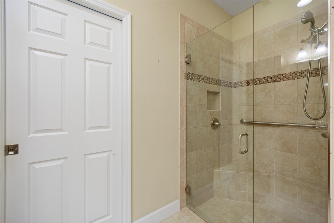
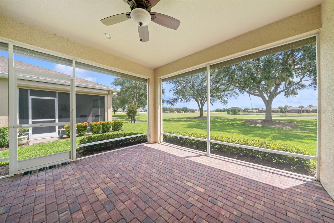
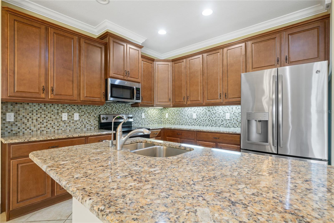
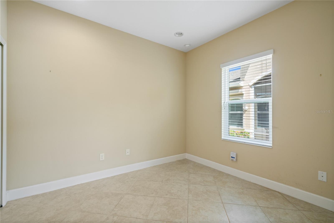
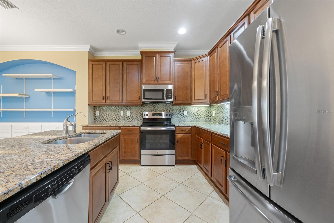
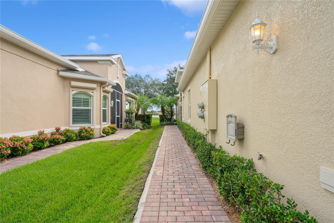
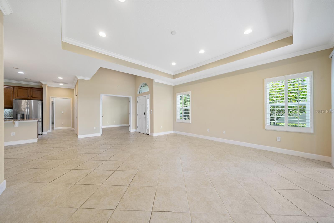
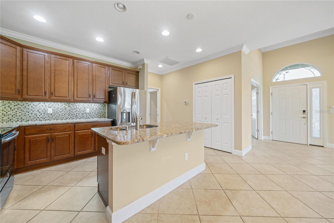
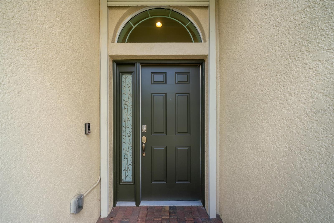
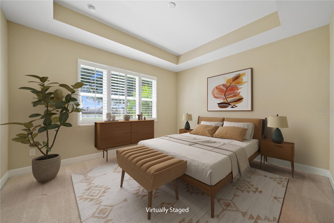
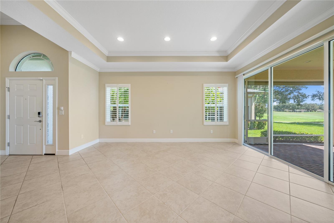
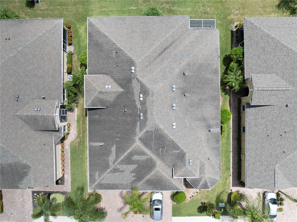
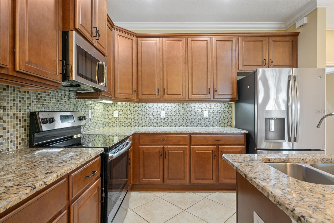
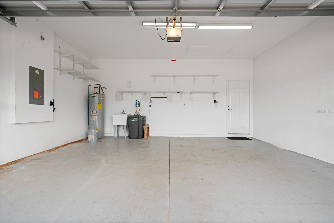
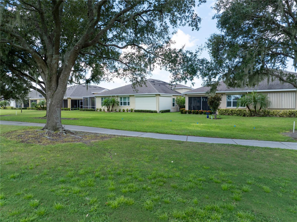
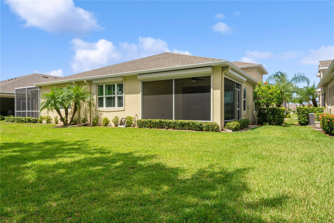
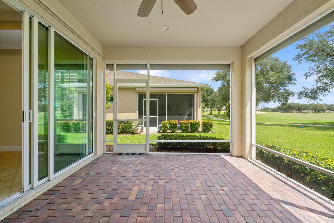
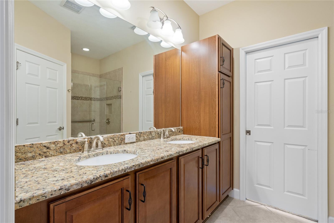
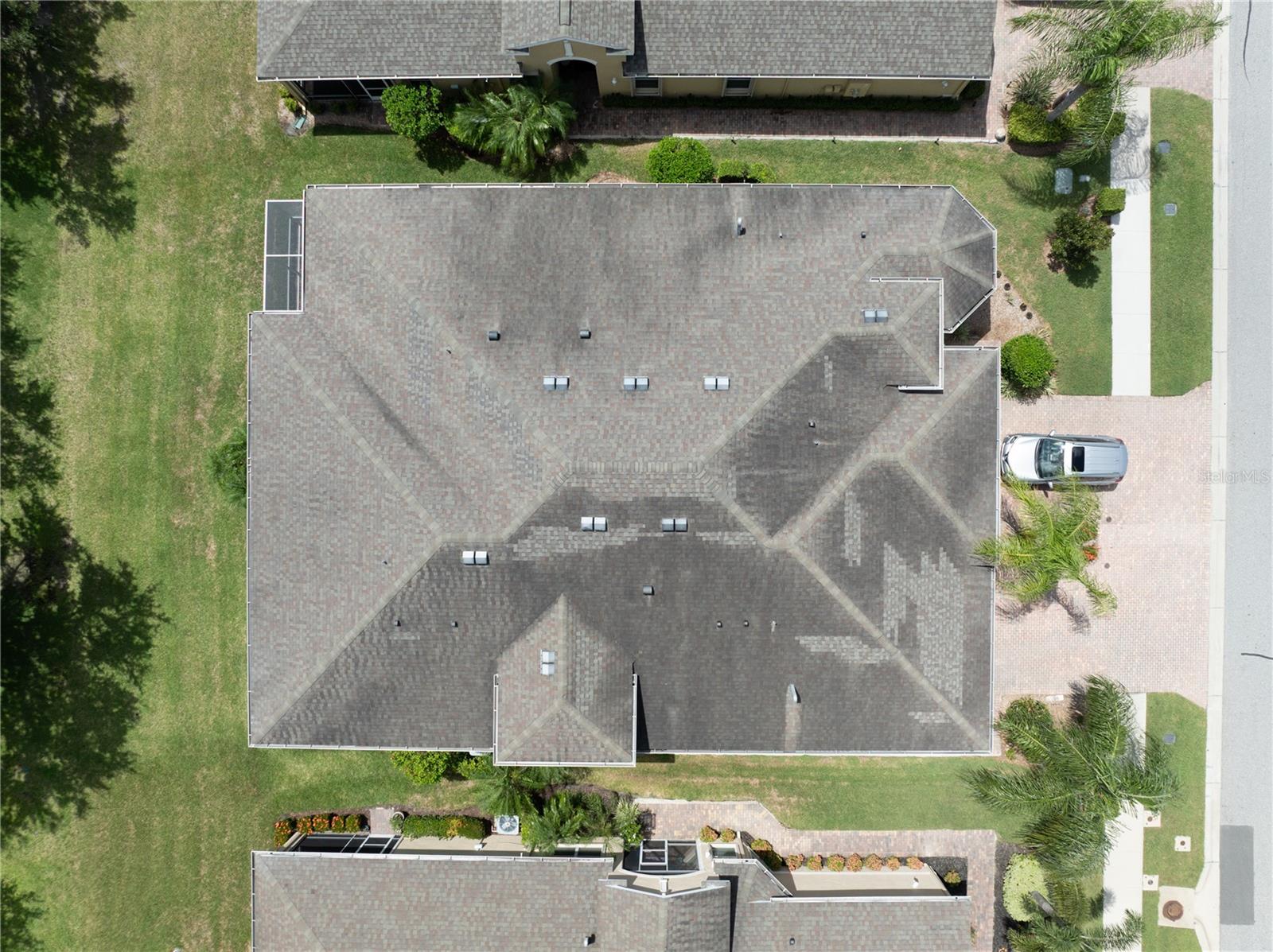
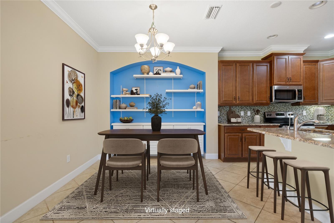
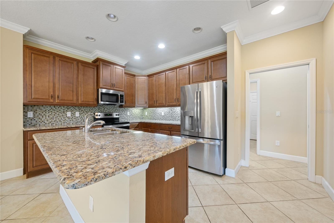
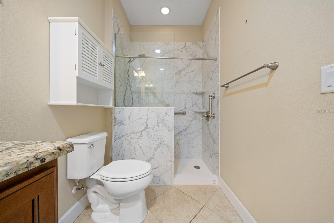
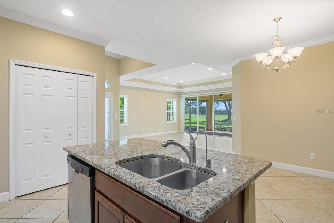
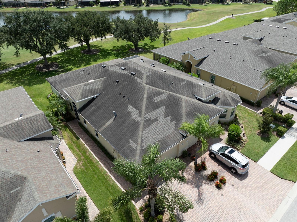
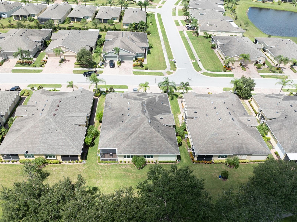
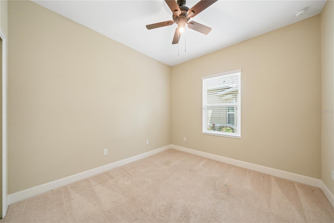
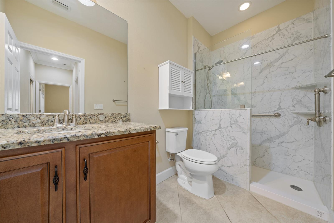
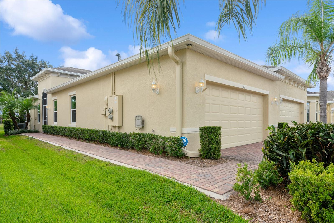
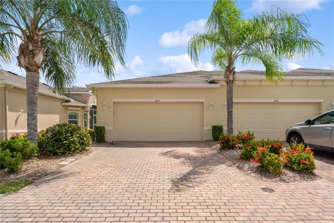
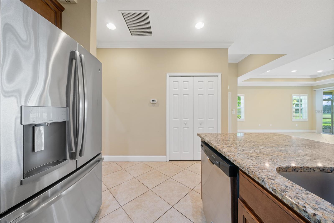
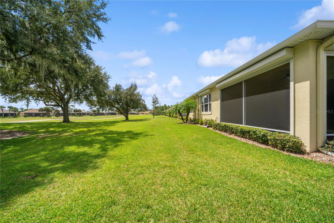
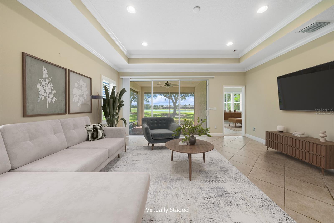
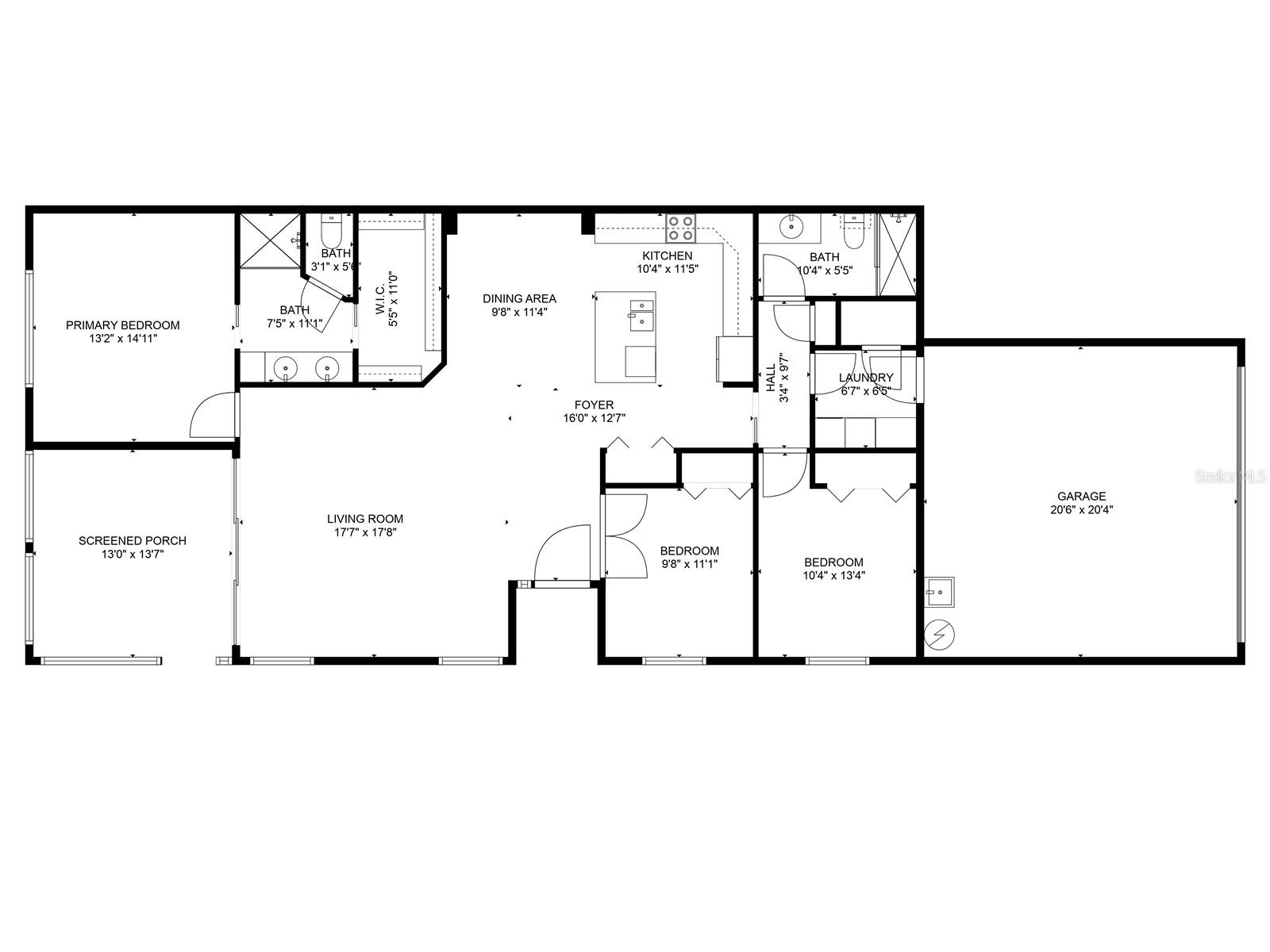
Active
802 CHIPPER DR
$318,000
Features:
Property Details
Remarks
Discover luxury resort-style living in the highly desirable gated Verona community of Sun City Center. This popular Buttonwood villa, built in 2016, blends elegant finishes and thoughtful upgrades across 1,568 sq?ft of single-level living space on a beautifully landscaped lot. Step inside to find a bright, open floor plan with tray ceilings, crown molding, and built-in shelving, complemented by plantation shutters throughout. The gourmet kitchen delights with granite countertops, center island with breakfast bar, ample cabinet storage, and upgraded lighting—perfect for both casual meals and entertaining. Host gatherings effortlessly with a split-bedroom layout offering privacy for guests. The spacious interior includes ceiling fans, walk-in closets, and an inside laundry room with full-size washer and dryer. Relax in the screened rear lanai overlooking serene golf-course and water views—enjoy breezy afternoons surrounded by a pond and majestic oak trees. The lanai also features electronic hurricane shudders that can double as a sun shield for extra piece of mind. Located just minutes from Tampa Bay, Sarasota, and St. Pete, this is the ideal 55+ lifestyle of leisure, convenience, and community. The HOA covers a variety of things for the owners such as: lawn care, exterior painting, roof replacement, and gated security. Residents of the Verona community enjoy access to the private neighborhood pool and Membership to Club Renaissance, with their resort-style pool, fitness center, spa, indoor walking track, fine dining,. They also have a calendar of social activities for residents to enjoy. All this in an elegant, move-in ready setting—schedule your private showing today!
Financial Considerations
Price:
$318,000
HOA Fee:
603
Tax Amount:
$2613.8
Price per SqFt:
$202.81
Tax Legal Description:
SUN CITY CENTER UNIT 274 AND 275 LOT 73 BLOCK 5
Exterior Features
Lot Size:
4730
Lot Features:
N/A
Waterfront:
No
Parking Spaces:
N/A
Parking:
N/A
Roof:
Shingle
Pool:
No
Pool Features:
N/A
Interior Features
Bedrooms:
3
Bathrooms:
2
Heating:
Central
Cooling:
Central Air, Attic Fan
Appliances:
Cooktop, Dishwasher, Disposal, Dryer, Microwave, Range, Range Hood, Refrigerator, Washer
Furnished:
No
Floor:
Carpet, Tile
Levels:
One
Additional Features
Property Sub Type:
Villa
Style:
N/A
Year Built:
2016
Construction Type:
Block, Stucco
Garage Spaces:
Yes
Covered Spaces:
N/A
Direction Faces:
West
Pets Allowed:
No
Special Condition:
None
Additional Features:
Hurricane Shutters, Sidewalk, Sliding Doors
Additional Features 2:
Buyer to verify all lease restrictions
Map
- Address802 CHIPPER DR
Featured Properties