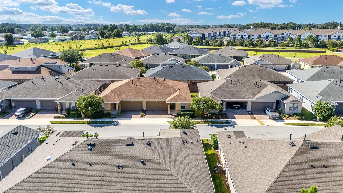
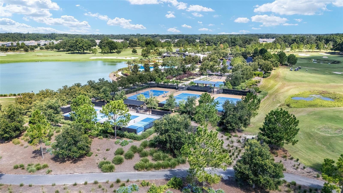
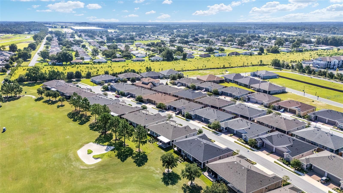
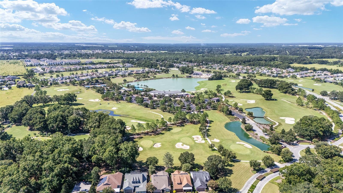
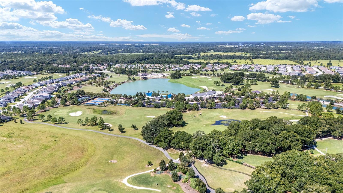
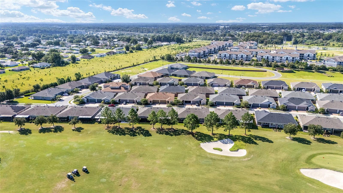
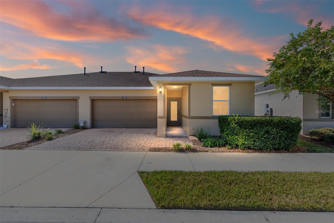
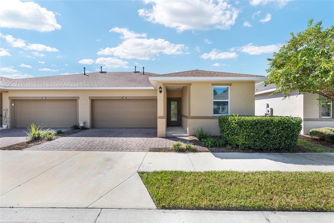
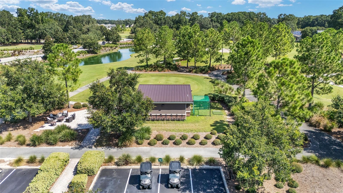
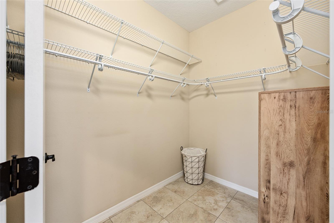
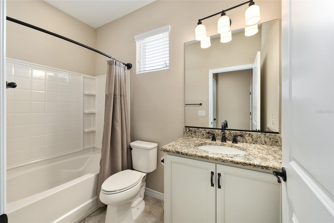
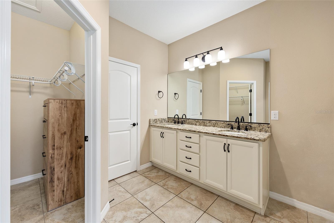
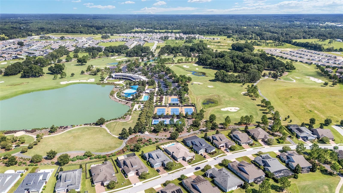
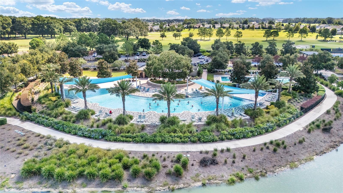
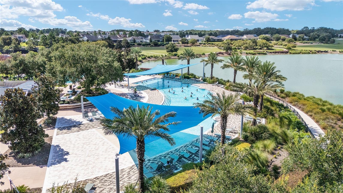
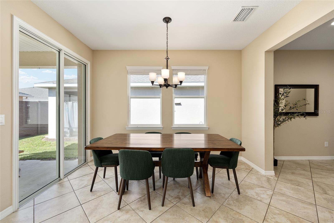
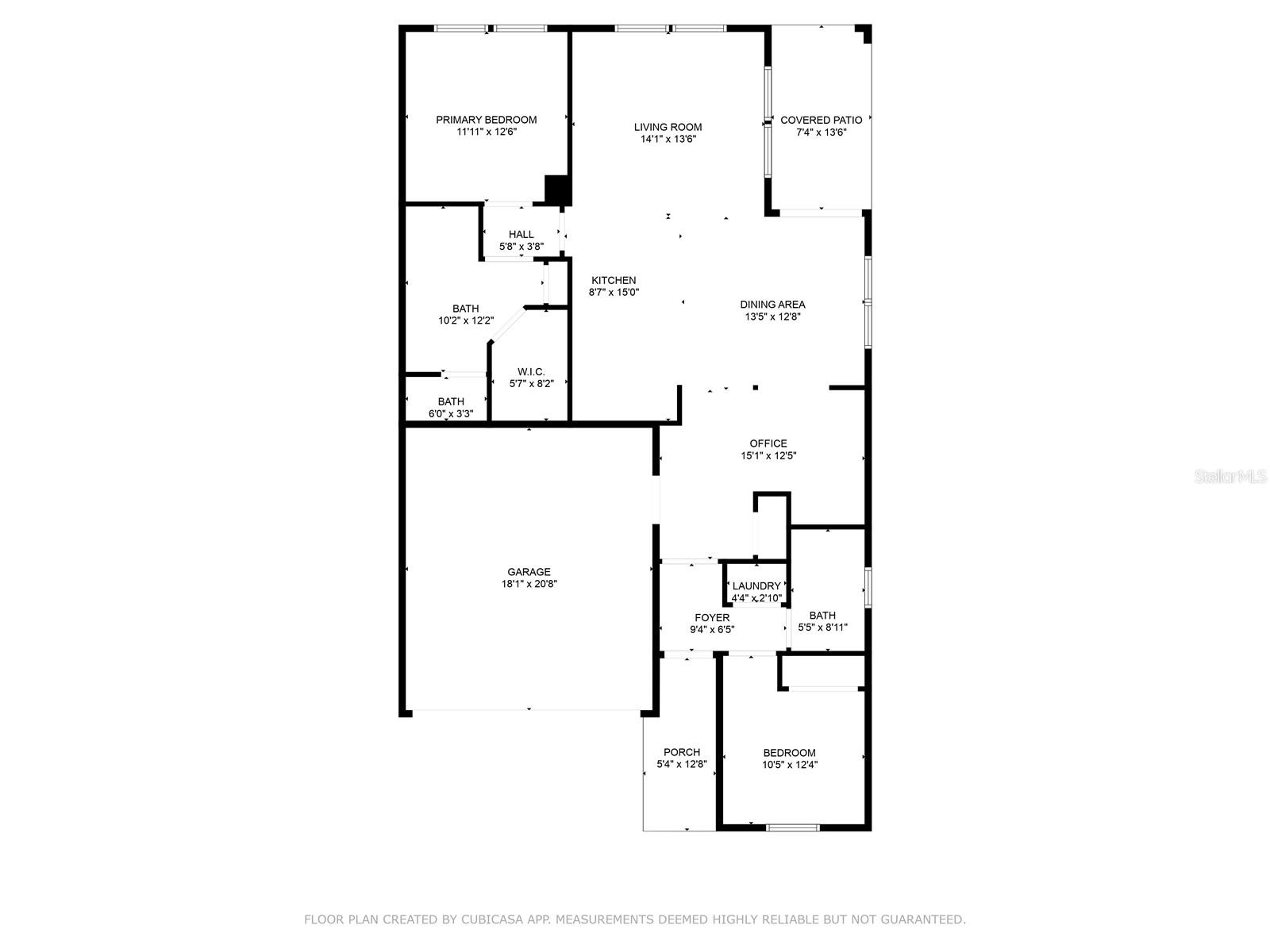
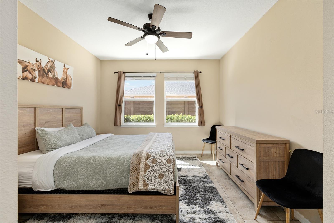
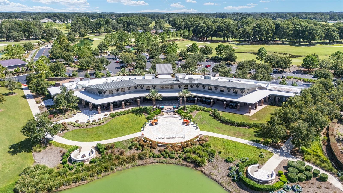
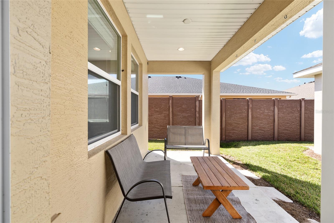
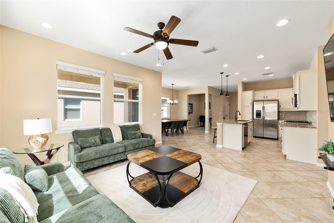
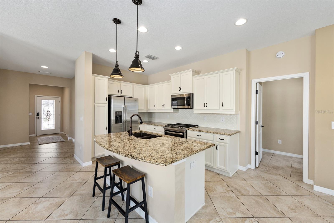
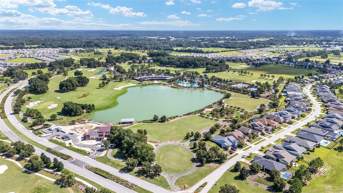
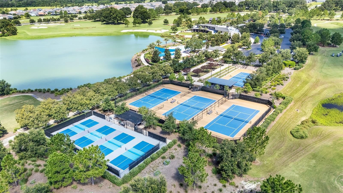
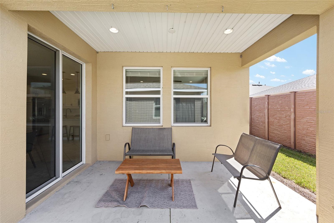
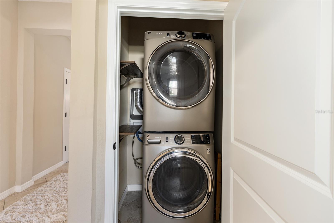
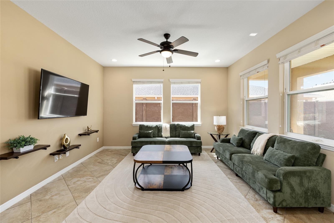
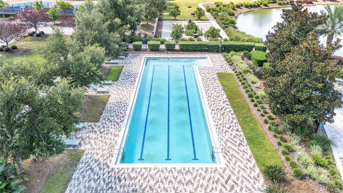
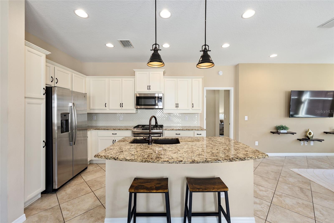
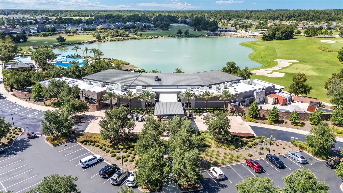
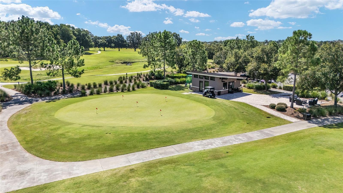
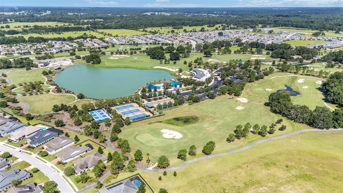
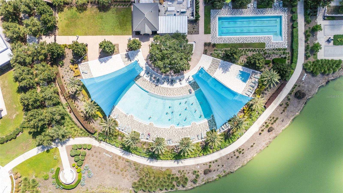
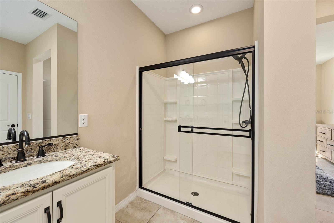
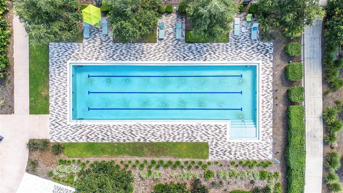
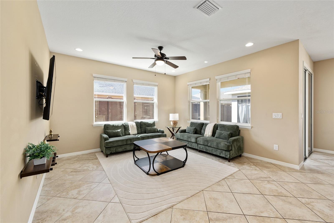
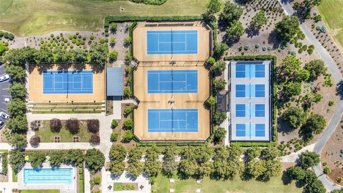
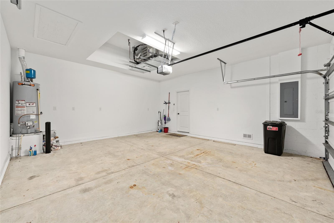
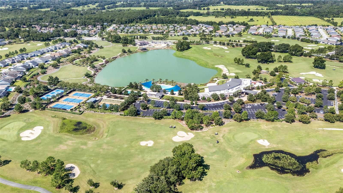
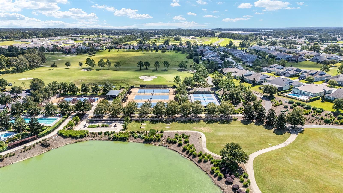
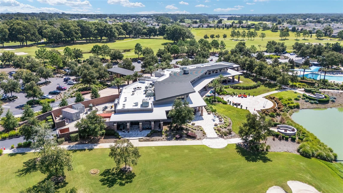
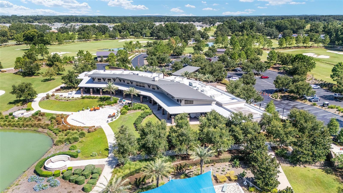
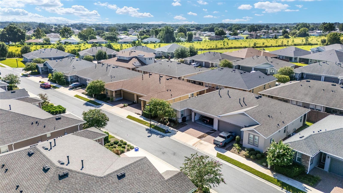
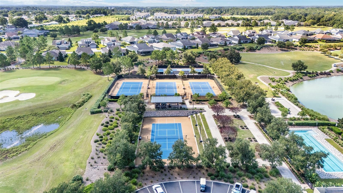
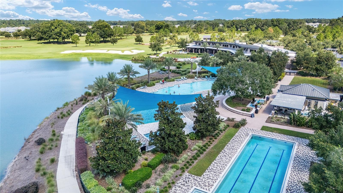
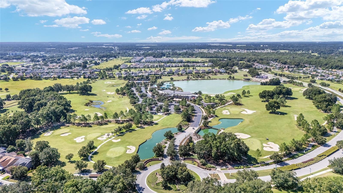
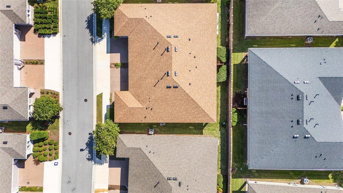
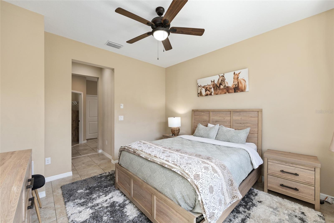
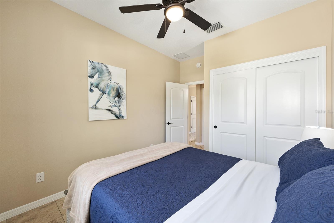
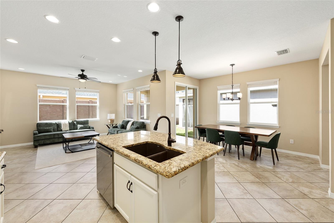
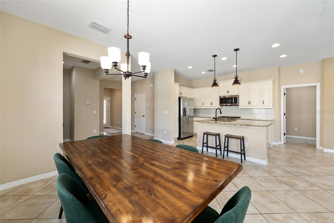
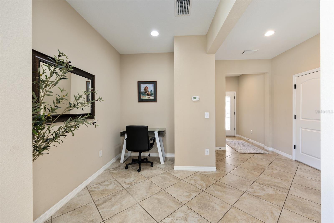
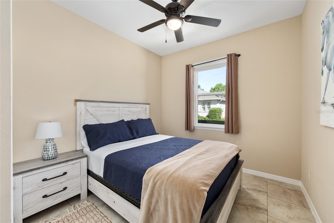
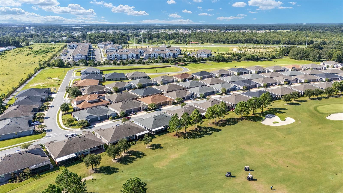
Active
5266 NW 34TH ST
$230,000
Features:
Property Details
Remarks
Welcome to this elegant attached villa in Ocala, offering 1,368 square feet of beautifully designed living space. High ceilings and dual-pane windows with a desirable northern exposure flood the home with natural light, highlighting its architectural charm. Inside, you’ll find a thoughtfully crafted layout featuring 2 bedrooms, 2 bathrooms, a formal dining room, a welcoming foyer, a versatile library/den, and a main-floor primary suite complete with a walk-in closet and a luxurious ensuite bath featuring double sinks and granite countertops. The open kitchen is the heart of the home, boasting stainless steel appliances, a gas stove, granite counters, and a spacious island perfect for entertaining. Additional highlights include ceramic and carpet flooring, recessed lighting, an inside laundry room, and an attached garage. This community offers resort-style living with amenities that include two pools, a security gate, clubhouse, tennis courts, game room, gym, on-site restaurant, resident’s lounge, and a scenic lake ideal for kayaking, canoeing, or fishing. Miles of walking and biking trails make it easy to stay active and connected to nature. Perfectly located just 5 minutes from the World Equestrian Center, this villa combines modern comfort, convenience, and community living. Don’t miss your chance to call it home!
Financial Considerations
Price:
$230,000
HOA Fee:
1700.97
Tax Amount:
$4049.61
Price per SqFt:
$168.13
Tax Legal Description:
SEC 04 TWP 15 RGE 21 PLAT BOOK 013 PAGE 031 OCALA PRESERVE PHASE 18A LOT 1227
Exterior Features
Lot Size:
3049
Lot Features:
N/A
Waterfront:
No
Parking Spaces:
N/A
Parking:
N/A
Roof:
Shingle
Pool:
No
Pool Features:
N/A
Interior Features
Bedrooms:
2
Bathrooms:
2
Heating:
Central
Cooling:
Central Air
Appliances:
Dishwasher, Disposal, Dryer, Microwave, Range, Refrigerator, Washer
Furnished:
No
Floor:
Carpet, Ceramic Tile
Levels:
One
Additional Features
Property Sub Type:
Villa
Style:
N/A
Year Built:
2019
Construction Type:
Stucco
Garage Spaces:
Yes
Covered Spaces:
N/A
Direction Faces:
North
Pets Allowed:
No
Special Condition:
None
Additional Features:
Other
Additional Features 2:
Three month minimum least restriction
Map
- Address5266 NW 34TH ST
Featured Properties