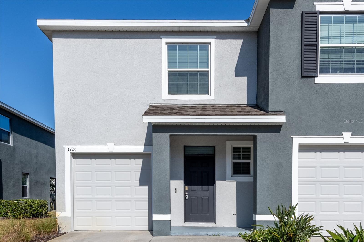

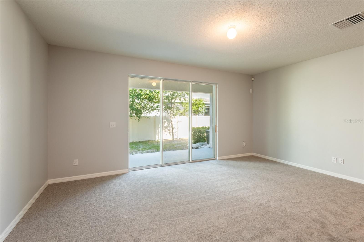


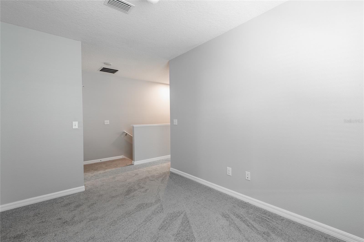
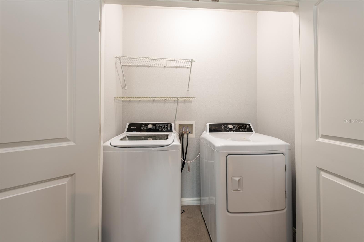
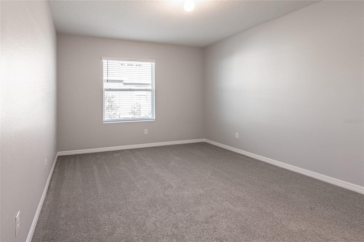
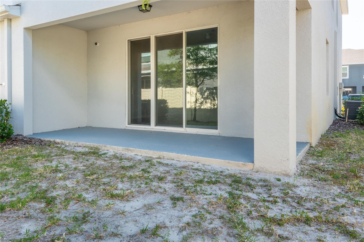


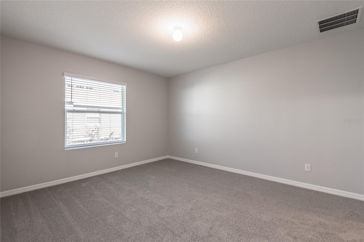
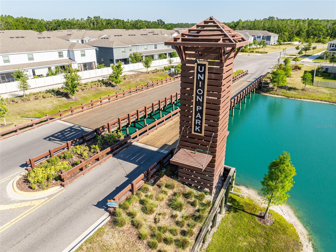
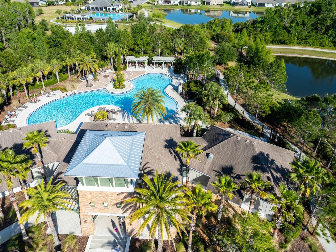
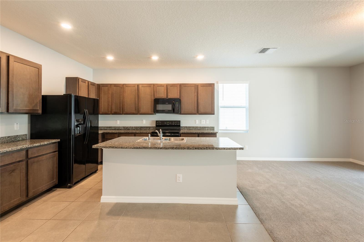






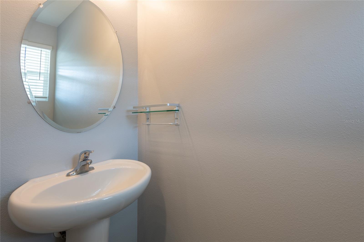
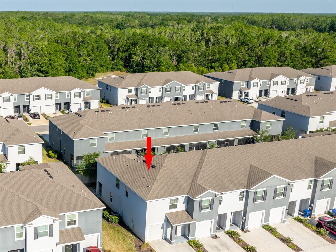

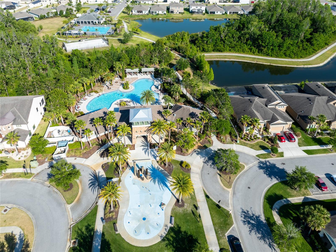
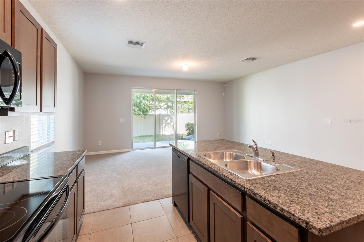

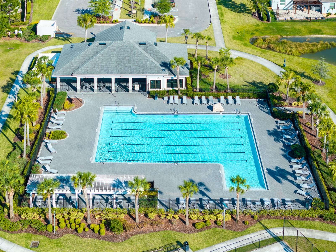

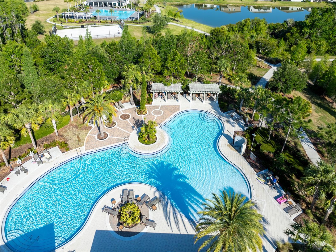

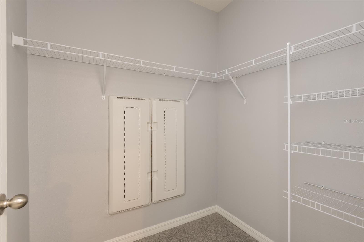
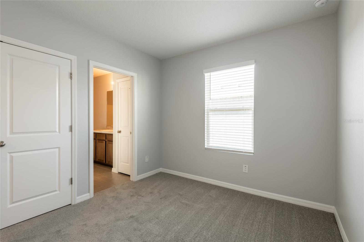
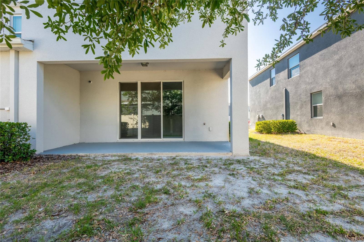

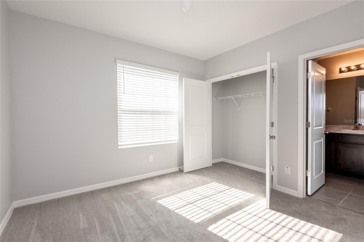
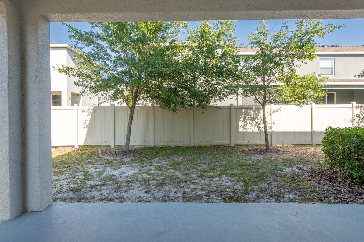

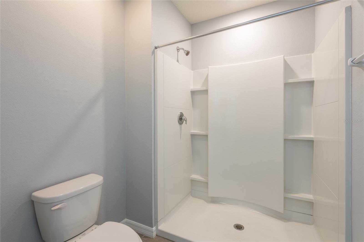

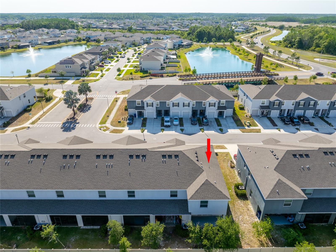
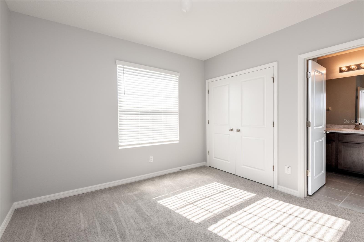
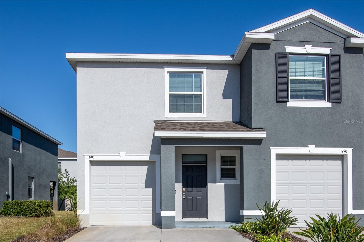
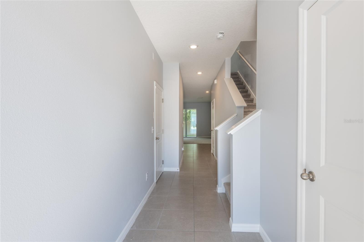



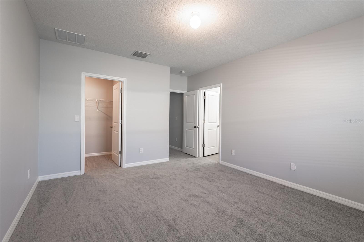
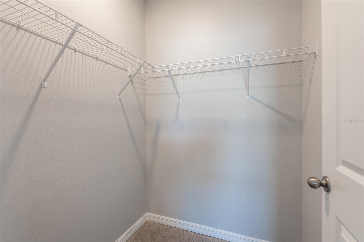

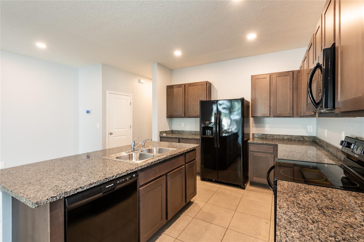
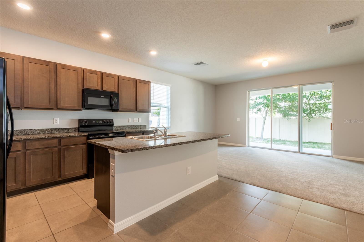
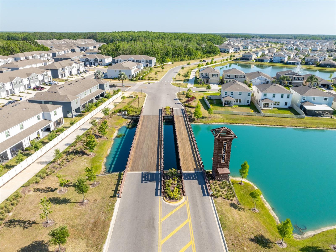
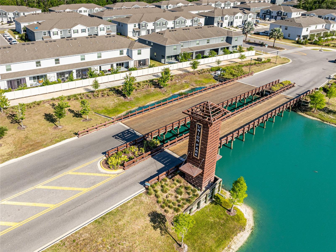
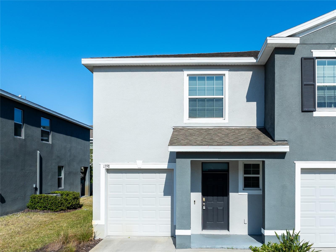
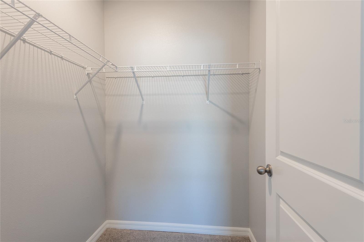
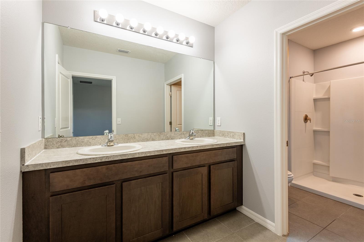
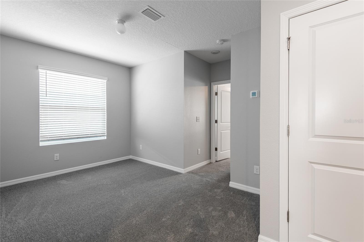

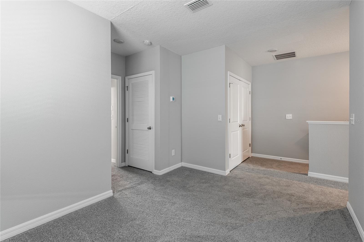

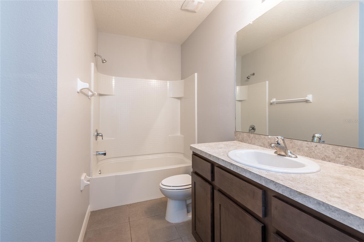

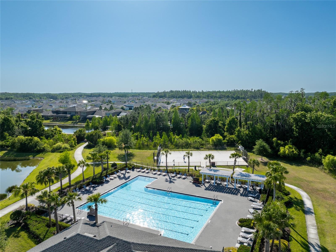
Active
1798 HOVENWEEP RD
$319,900
Features:
Property Details
Remarks
Welcome to the highly coveted townhome community of Union Park with GREAT schools. This SMART Townhome has so much is included: END UNIT, brand new carpet, brand new interior paint, tile flooring in the wet areas, large covered lanai with triple pocket sliding glass doors leading to private backyard, double insulated windows, 3 brms/LOFT/2.5 baths with one car garage and lots of parking available in huge driveway. Built by DR Horton, VALE floorplan (1758 sft) with 2 story block construction is great for soundproofing and insulation, granite kitchen counters, all black appliances including built in microwave and smooth top range, camera doorbell with interior IQ panel, recessed LED lighting. Don't miss the TWO walk-in closets in the master suite and the jack and jill bath to share for the secondary brms. Union Park offers TWO community pools-both are close distance to the other, fitness center, dog park, playground, walking trails and more. Sold AS-IS for Seller's convenience. The location couldn't be more ideal with easy access to all major roads and interstates, two malls, a plethora of restaurants and shopping.
Financial Considerations
Price:
$319,900
HOA Fee:
65
Tax Amount:
$5907.43
Price per SqFt:
$181.97
Tax Legal Description:
UNION PARK PHASE 7A & OLDWOODS EXTENSION PHASES 1 2 3 & 4A PB 76 PG 055 BLOCK 11 LOT 7
Exterior Features
Lot Size:
2939
Lot Features:
Sidewalk, Paved
Waterfront:
No
Parking Spaces:
N/A
Parking:
N/A
Roof:
Shingle
Pool:
No
Pool Features:
N/A
Interior Features
Bedrooms:
3
Bathrooms:
3
Heating:
Central
Cooling:
Central Air
Appliances:
Dishwasher, Disposal, Dryer, Microwave, Range, Refrigerator, Washer
Furnished:
No
Floor:
Carpet, Ceramic Tile
Levels:
Two
Additional Features
Property Sub Type:
Townhouse
Style:
N/A
Year Built:
2019
Construction Type:
Block, Stucco, Frame
Garage Spaces:
Yes
Covered Spaces:
N/A
Direction Faces:
West
Pets Allowed:
Yes
Special Condition:
None
Additional Features:
Private Mailbox, Sliding Doors
Additional Features 2:
Please check with HOA concerning lease restrictions.
Map
- Address1798 HOVENWEEP RD
Featured Properties