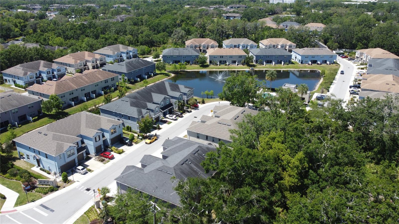
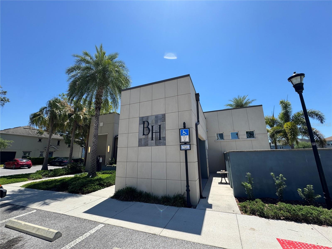
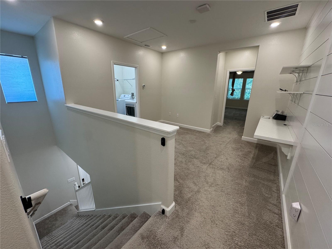
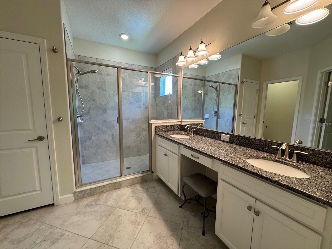

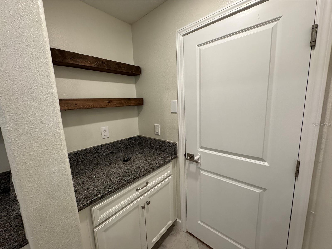
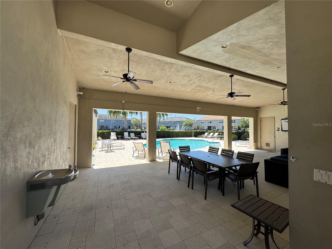
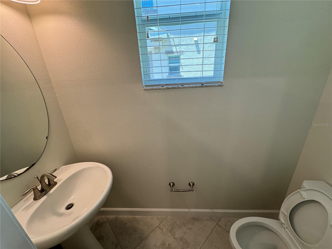
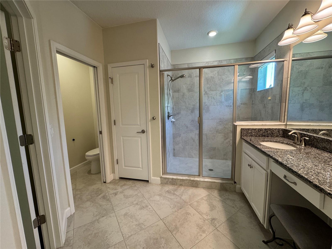


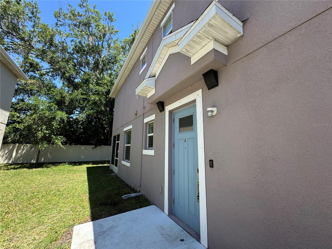
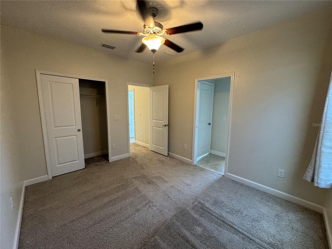
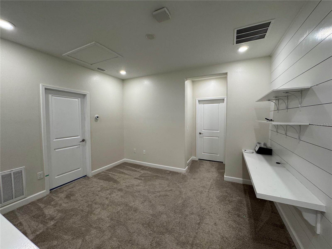
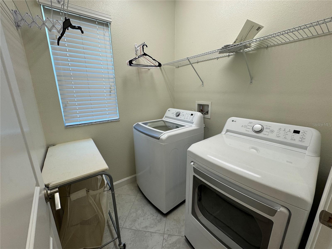
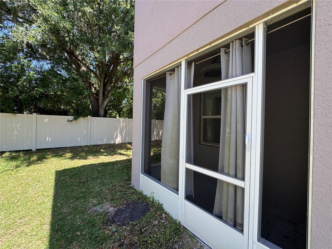
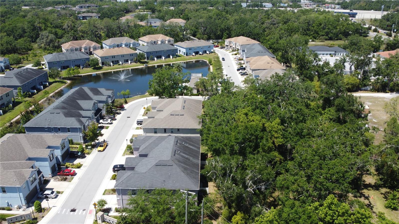

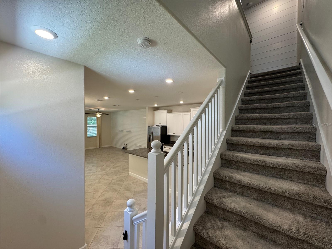
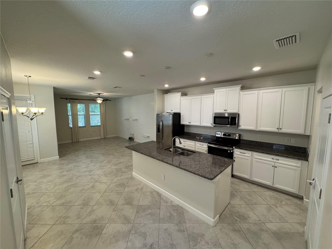
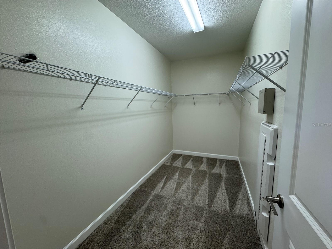
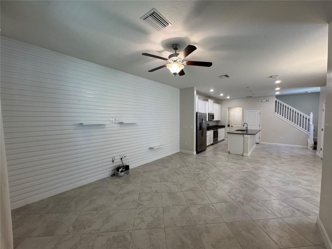
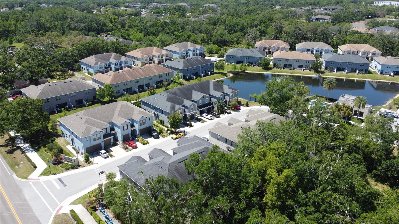
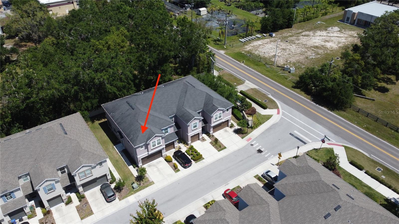
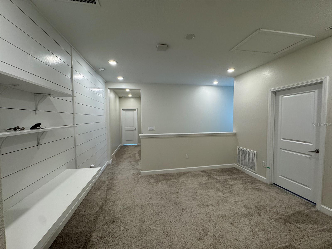
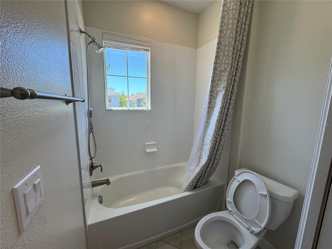
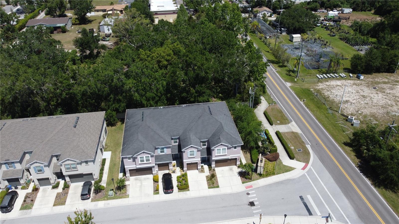
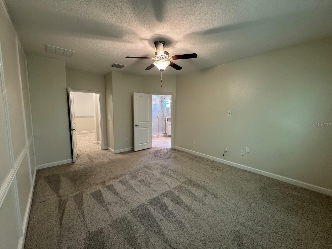
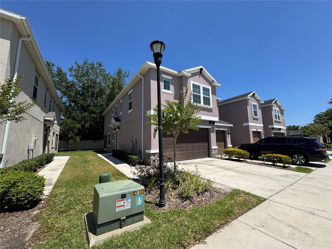

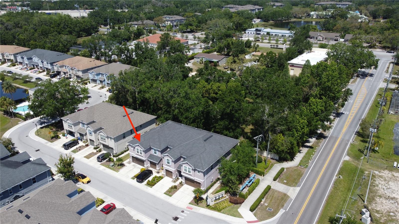
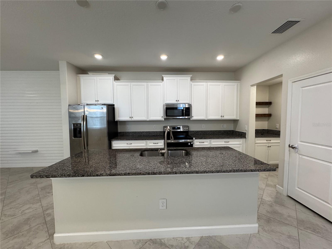
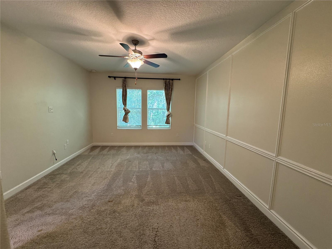
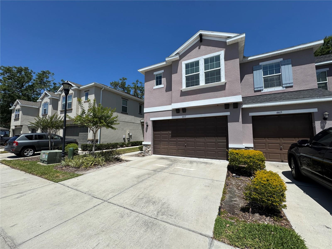
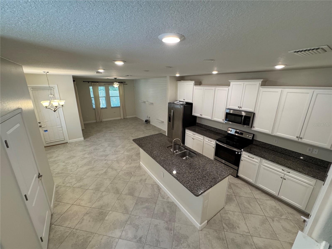
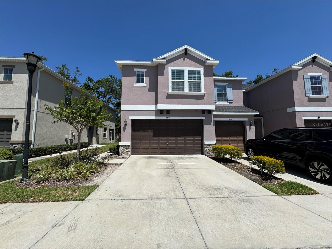
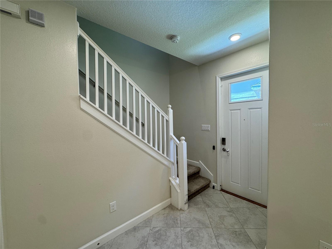
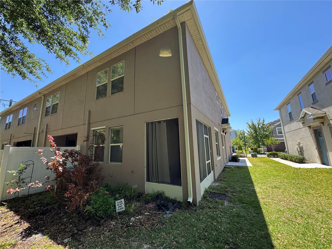
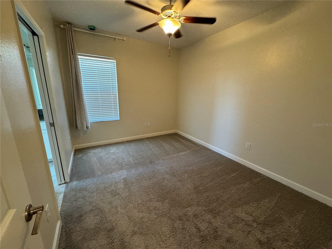

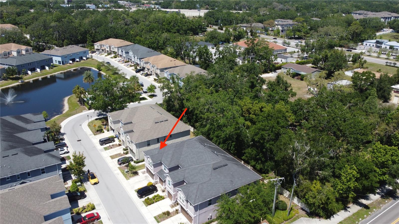
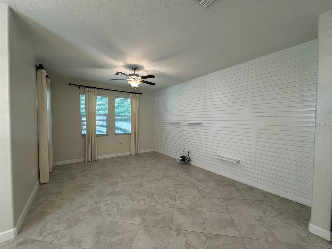
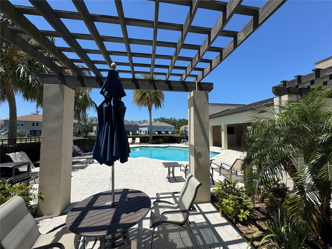

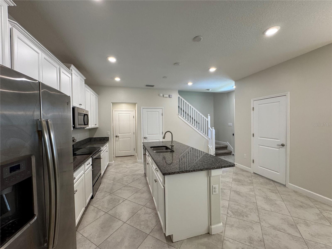
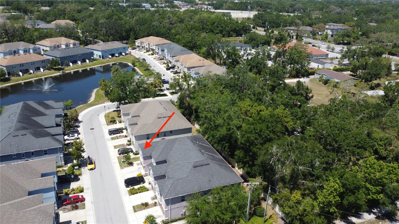

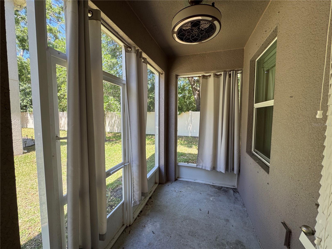
Active
6617 CITRUS CREEK LN
$422,000
Features:
Property Details
Remarks
Experience the pinnacle of modern luxury in this exquisite 3-bedroom, 2.5-bathroom townhome, nestled in the exclusive Bridgehaven community. This beautiful 2-story townhome is the Liberty Floor Plan, Bridgehaven's largest home, and is one of the most coveted end units in the community. Luxury Features This stunning townhome boasts: - Lennar’s upgraded features, - Volume ceilings - Additional recessed lighting - Gleaming floors throughout the first floor, landing, and stairs - Expansive kitchen with: - Upgraded cabinets - Stone counters - Oversized island. - Undermount stainless steel sink - Stainless appliance package Recent Upgrades The home has been well-maintained with recent upgrades, including: - Dishwasher and washer/dryer replaced in 2023 - New paint and garbage disposal installed in 2020 Breathtaking Views Enjoy scenic views across the large pond with a fountain, overlooking the community pool on the opposite shore. The home's premium location offers plenty of green space just outside the front door. Additional Amenities - XL family room with wall accent strips and large double windows - French door from the dining room to the screened lanai - Large 13'x11' loft on the second floor - Recessed lights throughout the second floor - Luxurious owner's retreat with a wonderful view of the pond - Spacious walk-in closet - Private hall to two nice bedrooms, each with a door to the shared bath - Second-floor laundry room with washer and dryer included - Water softener located in the 2-car garage - Garage entry to the butler's pantry and kitchen Community Amenities - Resort-style living with a beautiful pool - Lush green spaces - Maintenance-free living with HOA perks Prime Location Just minutes from: - Veterans Expressway - Citrus Park Mall -Downtown Tampa - Publix - Tampa International Airport - Bay Beaches Schedule a Tour Today! Don't miss this opportunity to experience luxury living at its finest. Contact us to schedule a tour and make this stunning townhome yours!
Financial Considerations
Price:
$422,000
HOA Fee:
382
Tax Amount:
$4942.94
Price per SqFt:
$227.86
Tax Legal Description:
BRIDGE HAVEN PHASE 1 LOT 4
Exterior Features
Lot Size:
3128
Lot Features:
N/A
Waterfront:
No
Parking Spaces:
N/A
Parking:
N/A
Roof:
Shingle
Pool:
No
Pool Features:
N/A
Interior Features
Bedrooms:
3
Bathrooms:
3
Heating:
Central
Cooling:
Central Air
Appliances:
Dryer, Refrigerator, Washer
Furnished:
No
Floor:
Carpet, Tile
Levels:
Two
Additional Features
Property Sub Type:
Townhouse
Style:
N/A
Year Built:
2018
Construction Type:
Block
Garage Spaces:
Yes
Covered Spaces:
N/A
Direction Faces:
South
Pets Allowed:
Yes
Special Condition:
None
Additional Features:
Sidewalk
Additional Features 2:
ALL INFORMATION TO BE VERIFIED BY BUYERS AND BUYER'S AGENT.
Map
- Address6617 CITRUS CREEK LN
Featured Properties