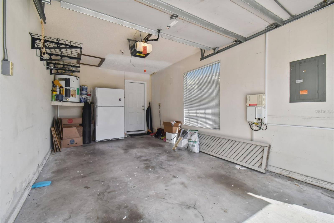
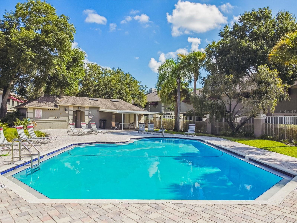
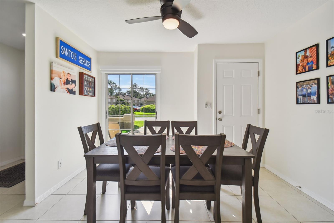
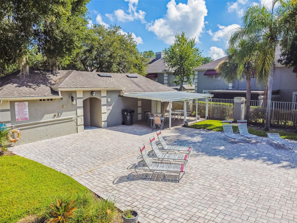
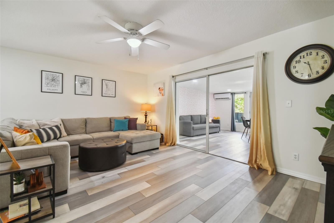
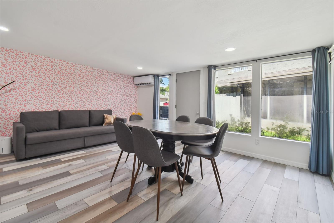
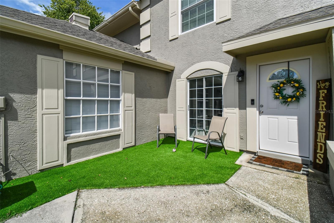
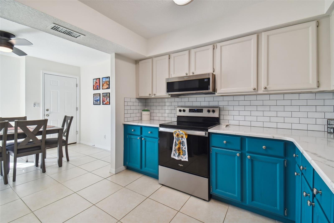
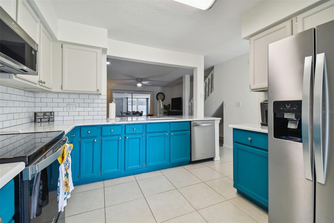
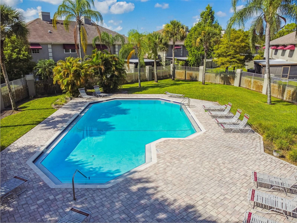
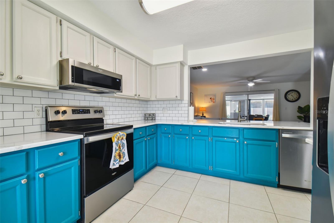
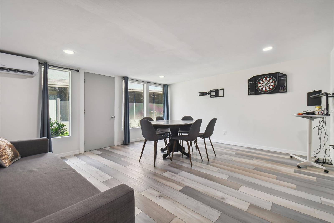
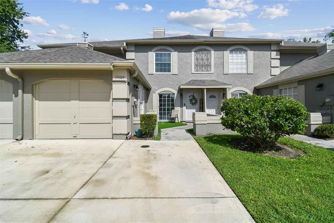
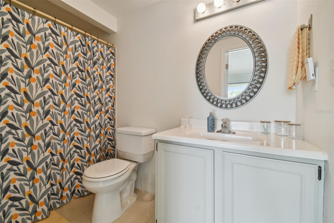
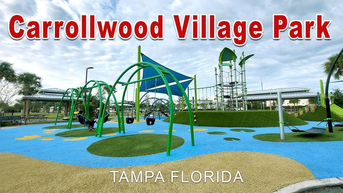
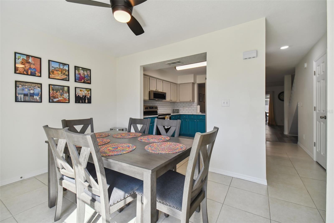
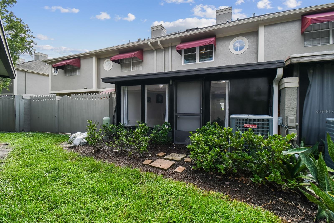
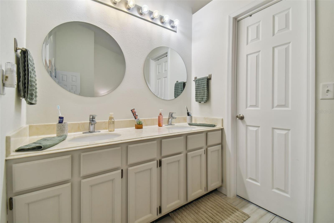
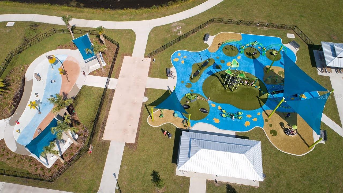
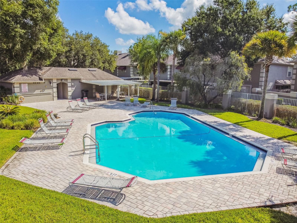
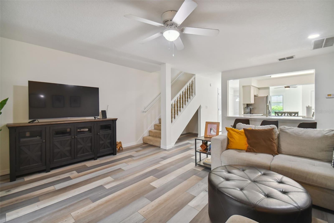
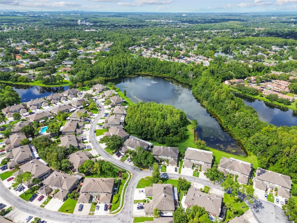
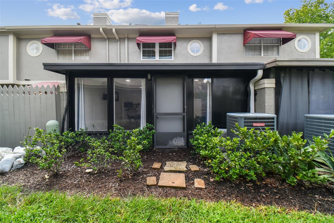
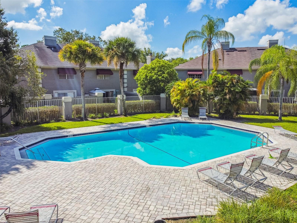
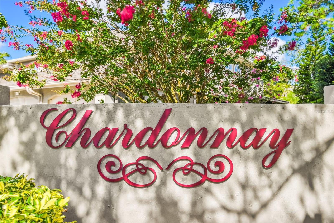
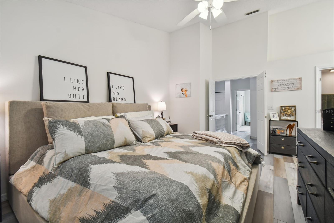
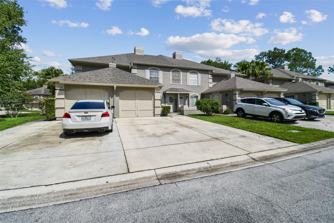
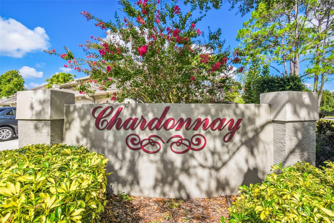
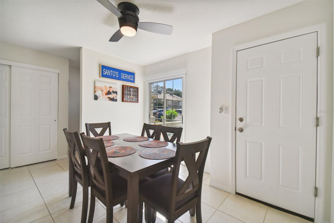
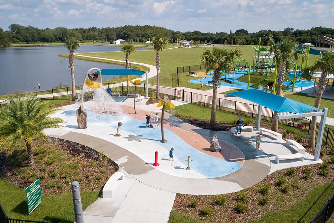
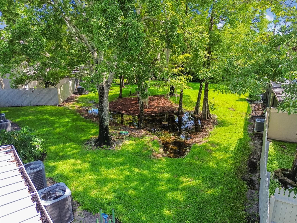
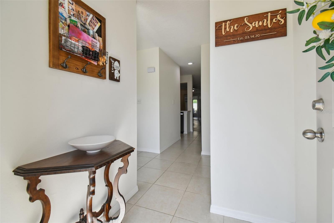
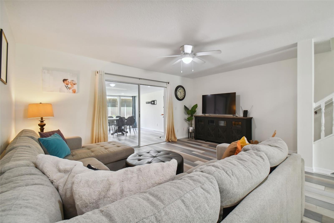
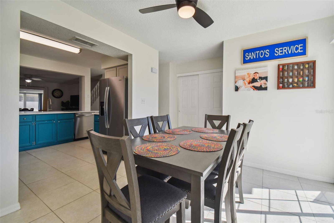
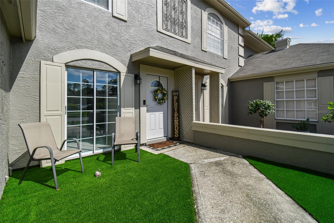
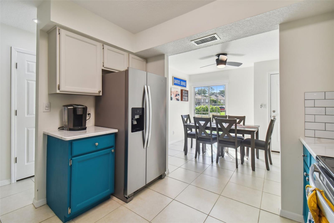
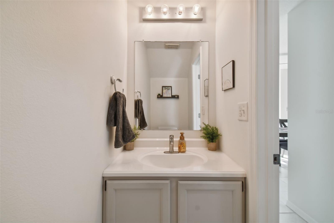
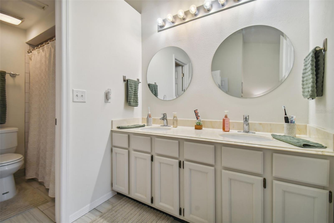
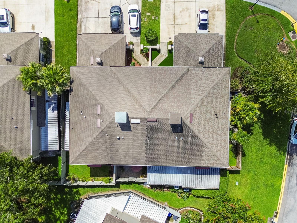
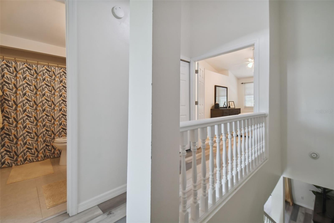
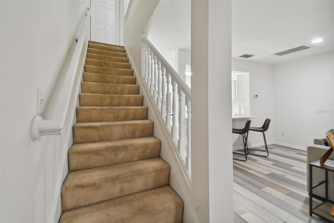
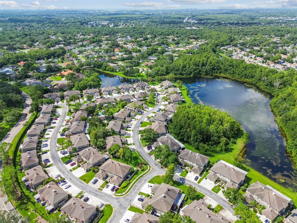
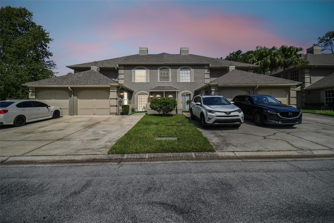
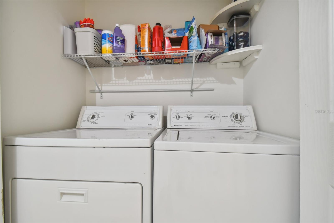
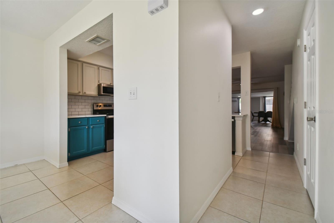
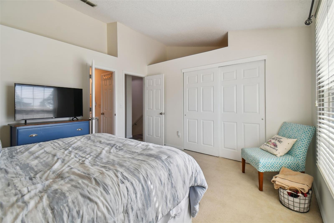
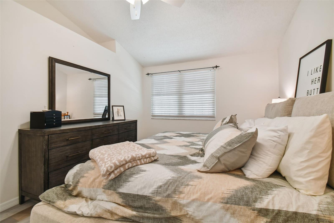
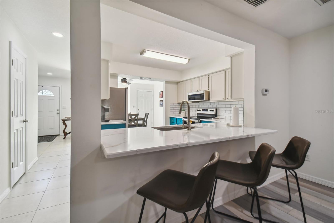
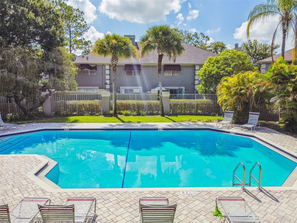
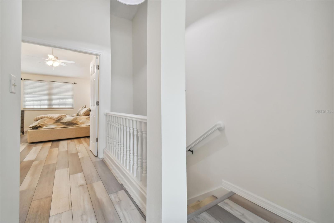
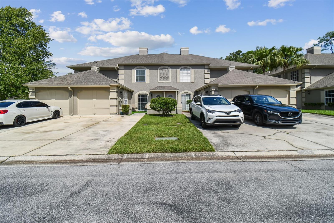
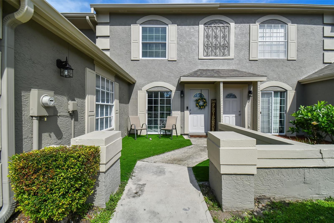
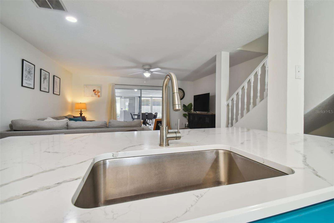
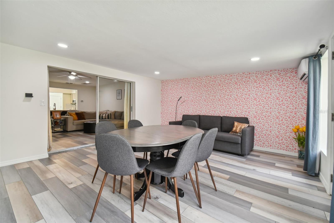
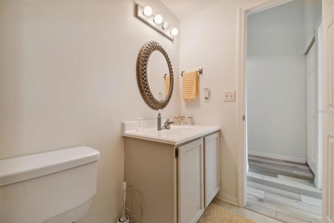
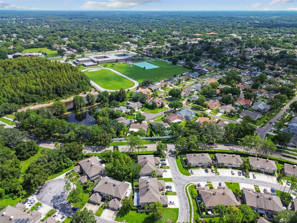
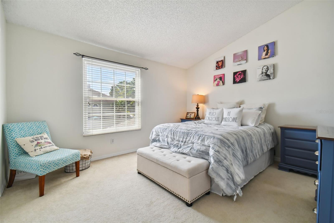
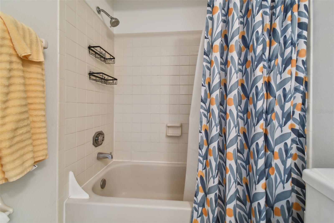
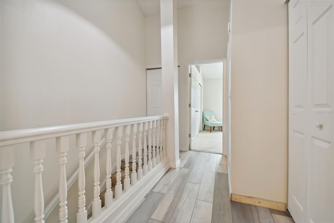
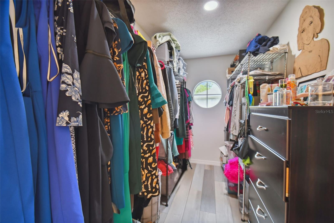
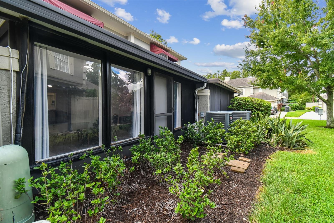
Active
14104 BEAUVILLE CT
$345,000
Features:
Property Details
Remarks
Welcome to Carrollwood Village, where this charming townhome located in the serene Chardonnay community. Offering a hassle-free lifestyle with 2 bedrooms, 2.5 bathrooms, and a 1-car garage, this home artfully combines functionality and elegance. Upon entering, you're greeted by an airy open floor plan bathed in natural light, making it instantly inviting. The first-floor features high ceilings, a designated dining area, a spacious living room, and a versatile bonus room complete with a mini-split unit, alongside a convenient half bath for guests. The gourmet kitchen is a culinary delight, featuring an abundance of cabinetry, sleek new Quartz countertops, modern appliances, and an expansive breakfast bar perfect for both quiet meals and festive gatherings. Upstairs, the Primary Suite offers luxury with an updated private shower, dual sinks, and a roomy walk-in closet. The second bedroom and full bathroom are thoughtfully positioned, with a practical laundry closet nearby to simplify chores. Outside, a 2-car parking pad complements the 1-car garage, and the community pool is just a short walk away. Perfectly positioned to enjoy all that Tampa Bay has to offer, this home is close to Carrollwood Village Park, where trails, a playground, workout equipment, and a splash park await—just a quick 3-minute drive from your doorstep. Every home holds a unique story; this one invites you to begin yours here. Welcome home!
Financial Considerations
Price:
$345,000
HOA Fee:
172
Tax Amount:
$4336.45
Price per SqFt:
$235.01
Tax Legal Description:
CARROLLWOOD VILLAGE PHASE III VILLAGE XVI LOT 2 BLOCK 28
Exterior Features
Lot Size:
1249
Lot Features:
Paved
Waterfront:
No
Parking Spaces:
N/A
Parking:
N/A
Roof:
Shingle
Pool:
No
Pool Features:
N/A
Interior Features
Bedrooms:
2
Bathrooms:
3
Heating:
Central, Electric
Cooling:
Central Air, Ductless
Appliances:
Dishwasher, Disposal, Electric Water Heater, Microwave, Range, Refrigerator
Furnished:
No
Floor:
Carpet, Ceramic Tile, Laminate
Levels:
Two
Additional Features
Property Sub Type:
Townhouse
Style:
N/A
Year Built:
1985
Construction Type:
Stucco, Frame
Garage Spaces:
Yes
Covered Spaces:
N/A
Direction Faces:
Southeast
Pets Allowed:
No
Special Condition:
None
Additional Features:
Lighting, Sidewalk, Sliding Doors
Additional Features 2:
Tow year waiting period to lease for new owners
Map
- Address14104 BEAUVILLE CT
Featured Properties