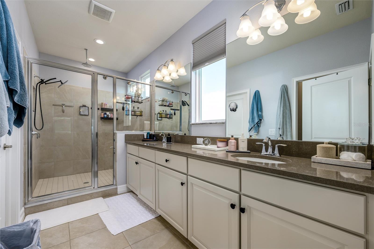
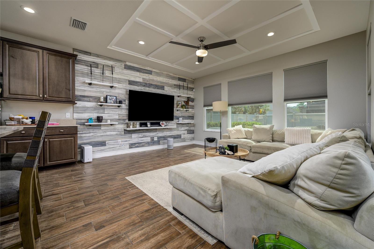
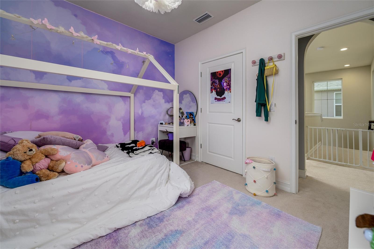
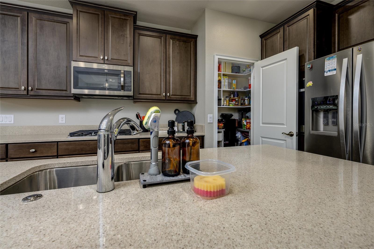
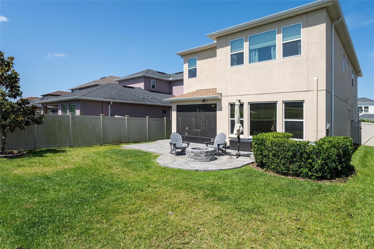
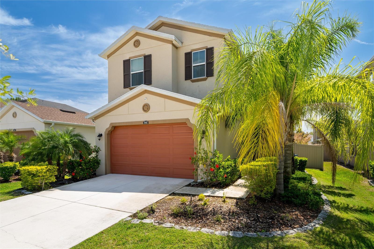
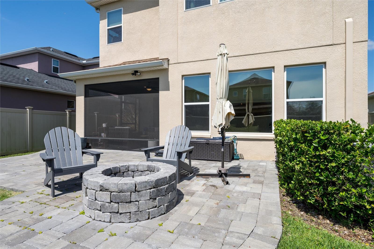
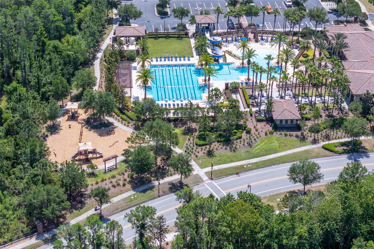
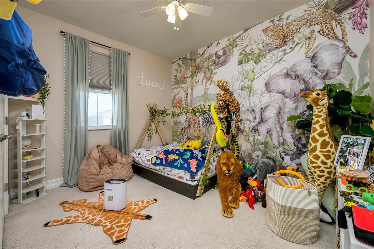
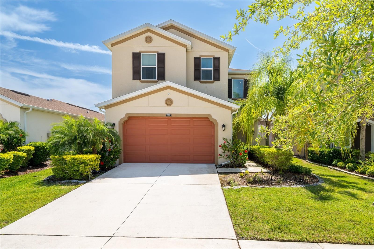
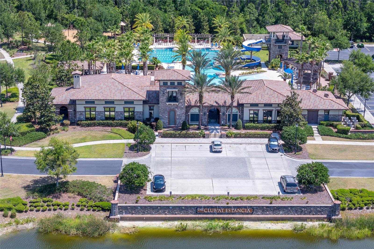
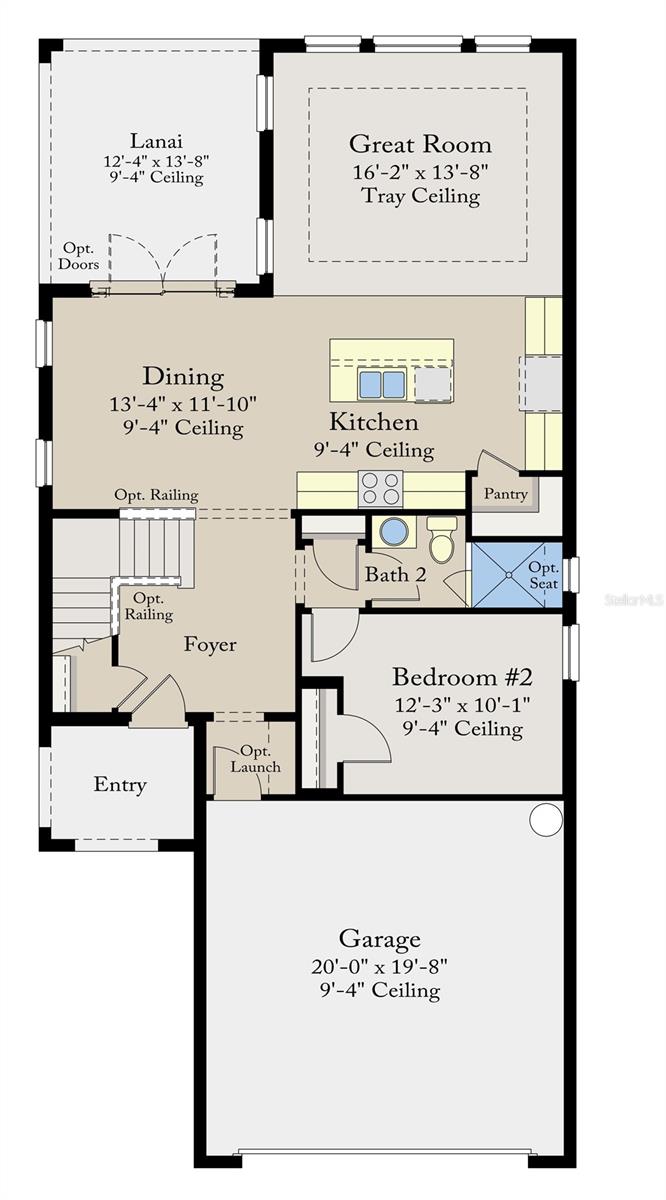
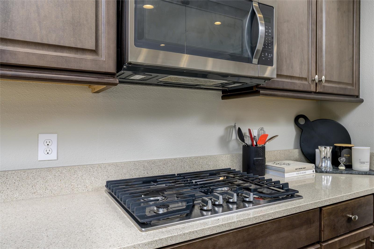
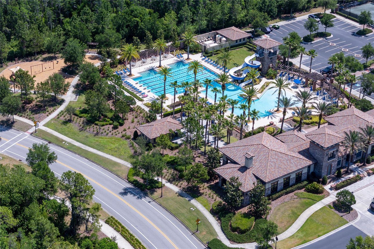
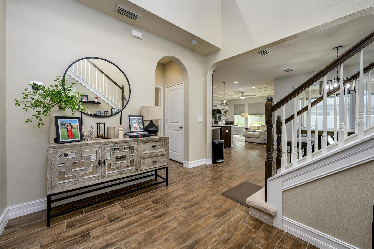
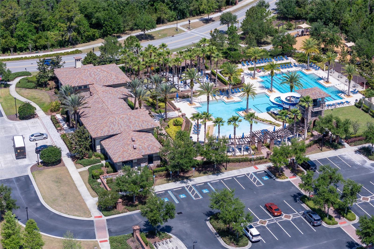
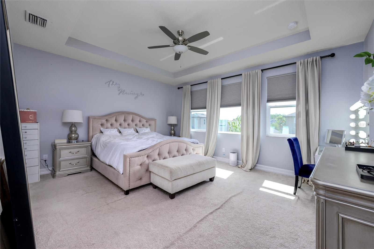
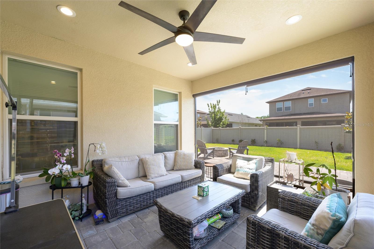
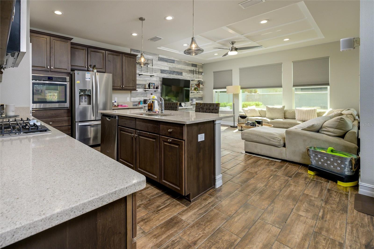
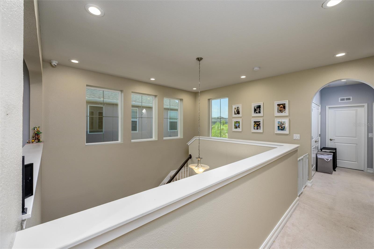
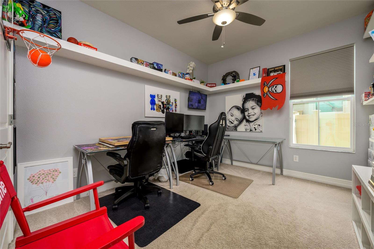
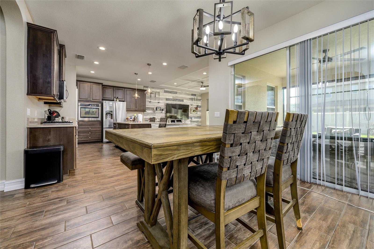
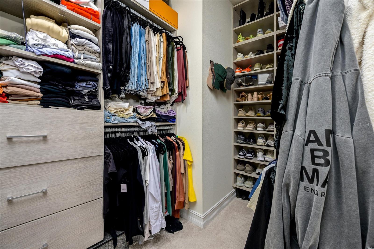
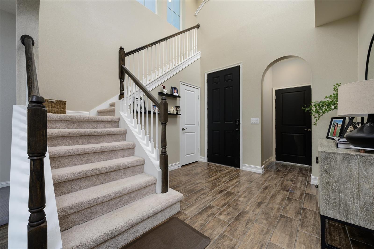
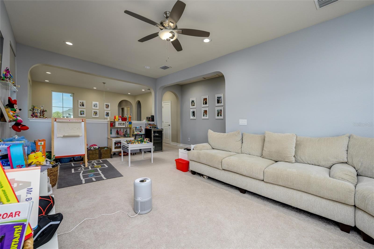
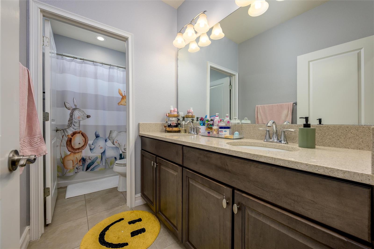
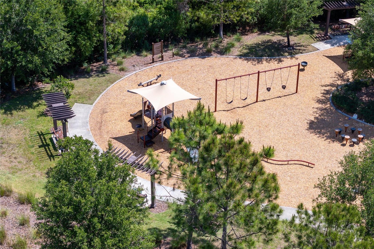
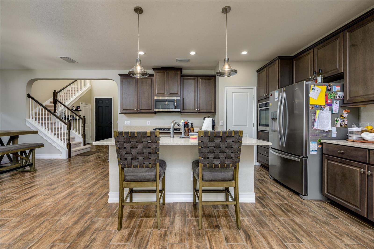
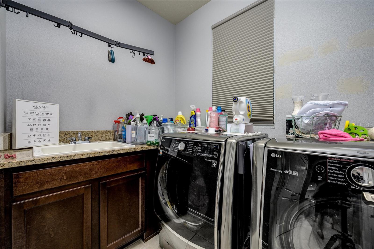
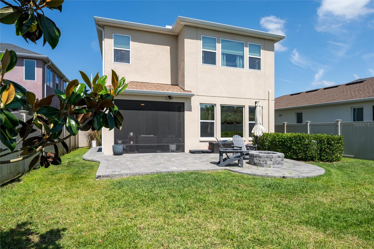
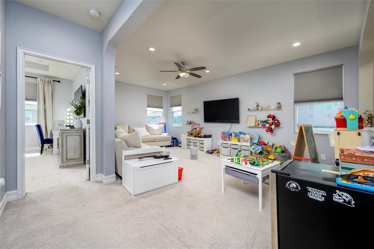
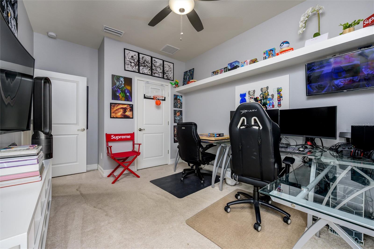
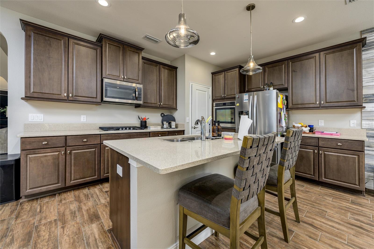
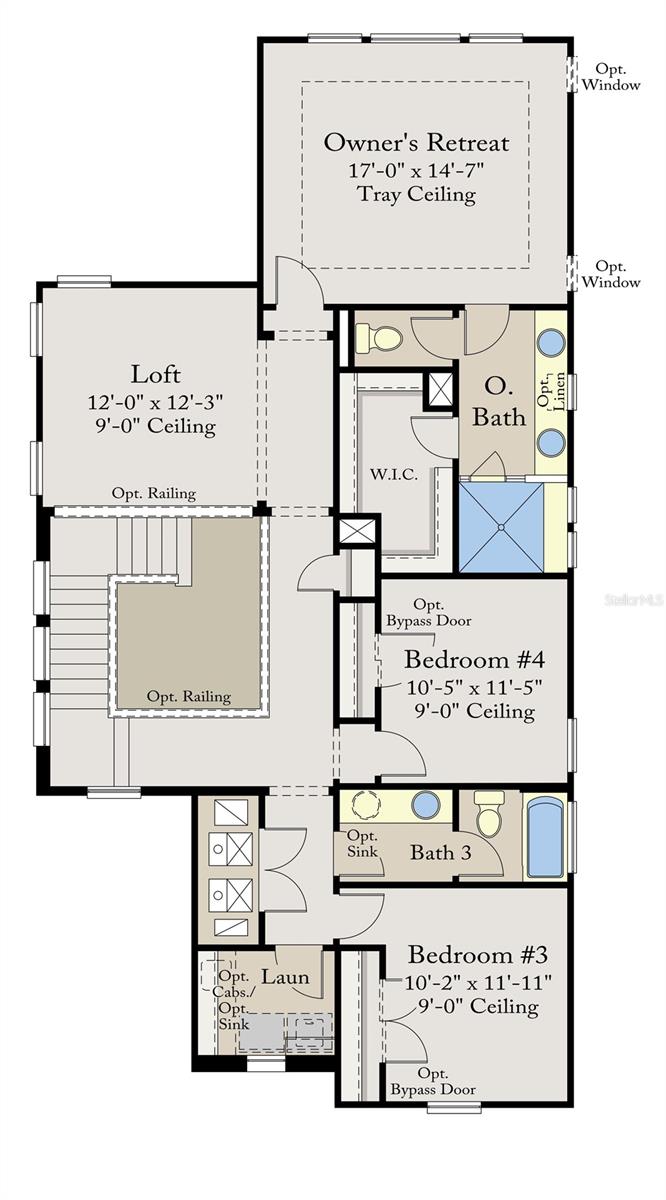
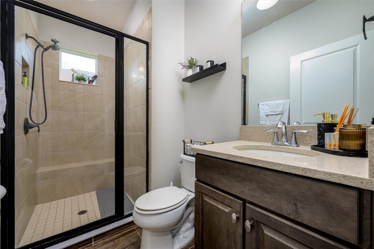
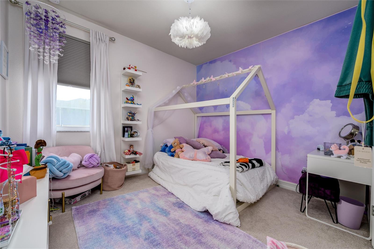
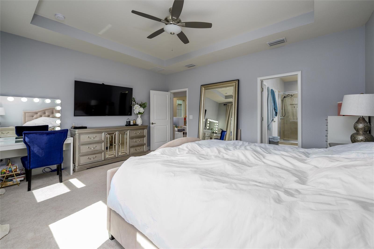
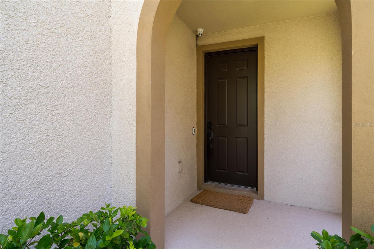
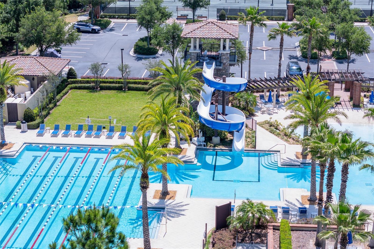
Active
29002 TREVI PL
$545,000
Features:
Property Details
Remarks
PRICE EVEN FURTHER REDUCED! SELLERS MUST SELL! Welcome to this stunning Milan model home in Estancia, Tampa Bay’s premier master-planned community. Featuring a dramatic foyer with a turned staircase, this 4-bedroom, 3-bath residence offers a flexible layout with a secondary bedroom and full bath on the main floor. The bright, open floor plan includes a spacious living area, modern kitchen, and sliding doors leading to a large screened-in lanai and fenced backyard — ideal for entertaining and privacy. Upstairs, the Owner’s Retreat provides a private, resort-like escape, separated from the secondary bedrooms and complemented by a versatile loft/bonus room. This meticulously maintained home blends comfort and style, lovingly cared for by its original owners. Estancia residents enjoy world-class amenities, including the Estancia Club, playgrounds, pickleball & tennis courts, walking trails, parks, and top-rated schools — all with easy access to I-75, shopping, dining, and entertainment. Don't miss the chance to live in one of Wesley Chapel’s most sought-after communities!
Financial Considerations
Price:
$545,000
HOA Fee:
307.02
Tax Amount:
$10255.09
Price per SqFt:
$218.44
Tax Legal Description:
ESTANCIA PHASE 3A BLOCK 55 LOT 12
Exterior Features
Lot Size:
5580
Lot Features:
Landscaped, Level, Sidewalk, Paved
Waterfront:
No
Parking Spaces:
N/A
Parking:
Garage Door Opener, Off Street
Roof:
Shingle
Pool:
No
Pool Features:
N/A
Interior Features
Bedrooms:
4
Bathrooms:
3
Heating:
Central, Electric
Cooling:
Central Air
Appliances:
Built-In Oven, Dishwasher, Disposal, Dryer, Exhaust Fan, Gas Water Heater, Microwave, Range, Refrigerator, Washer
Furnished:
Yes
Floor:
Carpet, Ceramic Tile
Levels:
Two
Additional Features
Property Sub Type:
Single Family Residence
Style:
N/A
Year Built:
2018
Construction Type:
Block, Stucco, Frame
Garage Spaces:
Yes
Covered Spaces:
N/A
Direction Faces:
West
Pets Allowed:
Yes
Special Condition:
None
Additional Features:
Rain Gutters, Sidewalk, Sliding Doors, Sprinkler Metered
Additional Features 2:
Contact Association
Map
- Address29002 TREVI PL
Featured Properties