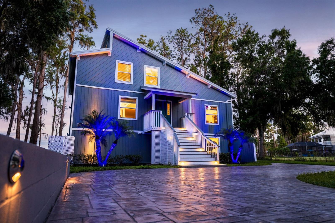
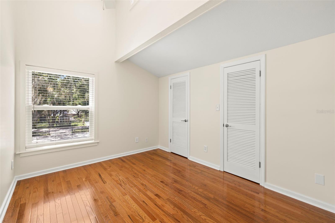
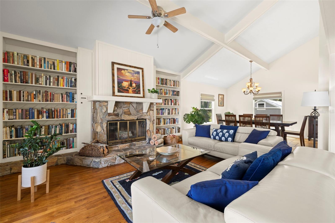
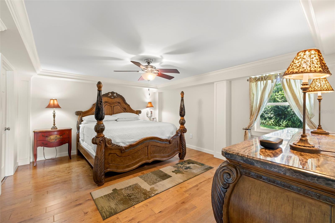
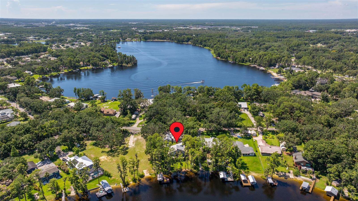
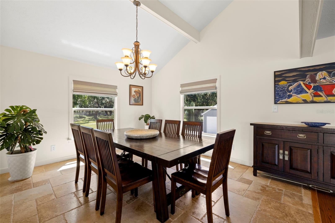
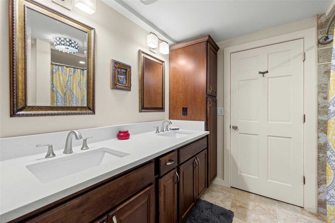
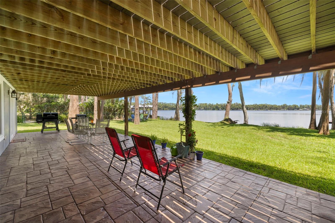
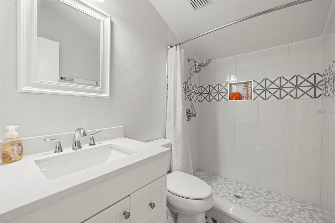
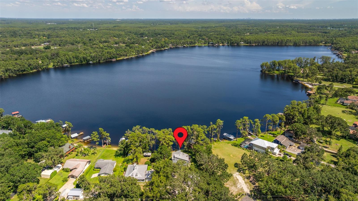
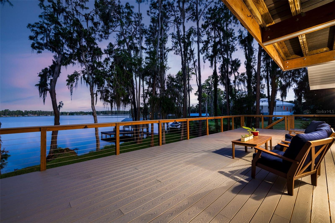
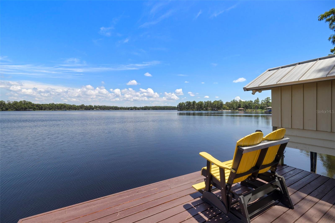
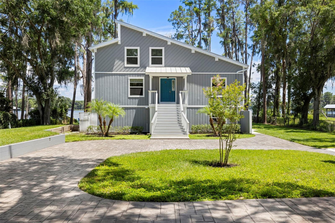
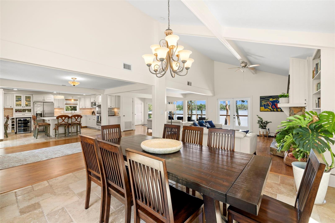
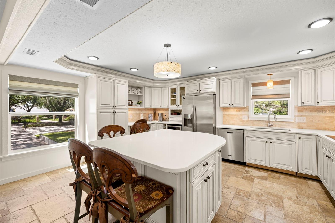
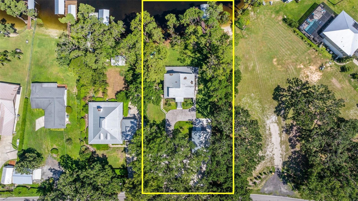
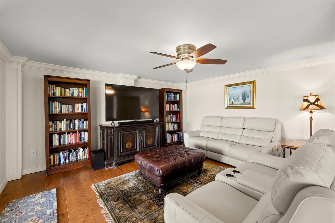
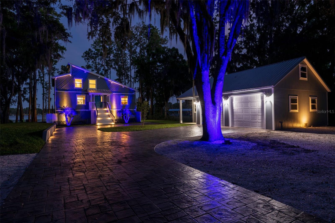
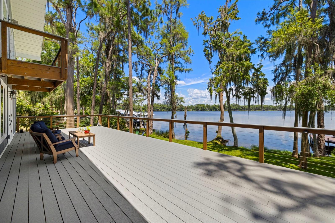
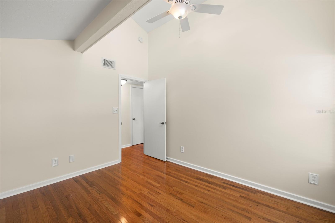
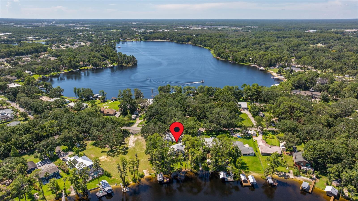
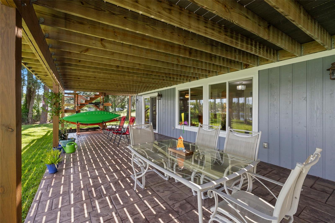
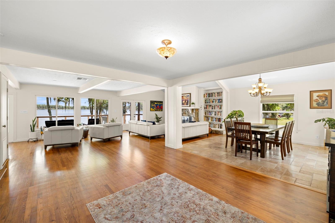
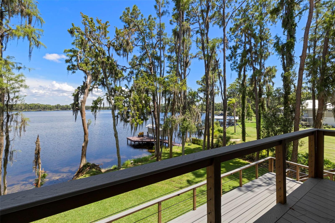
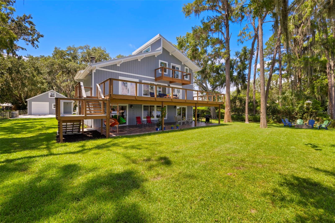
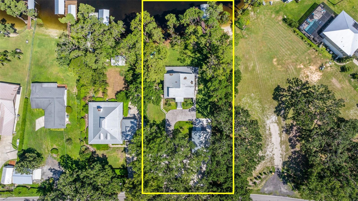
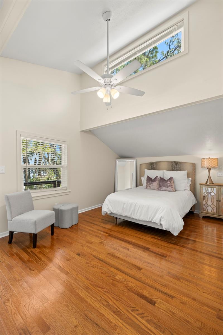
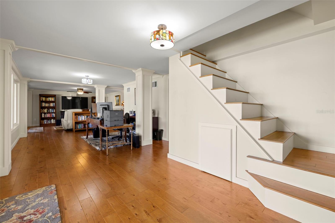
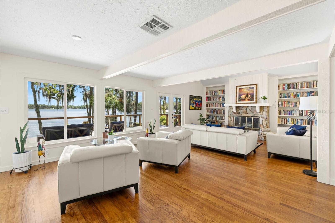
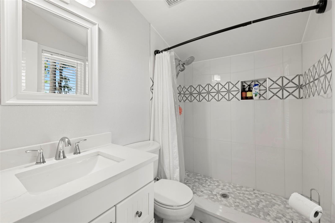
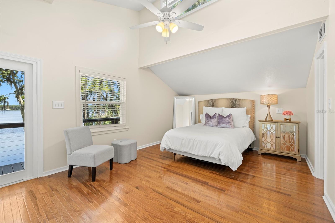
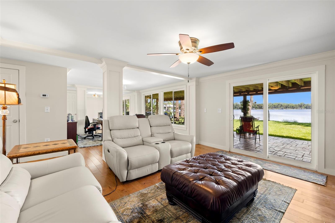
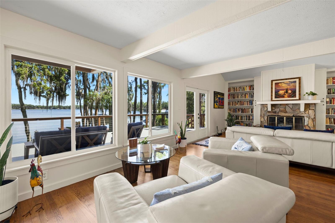
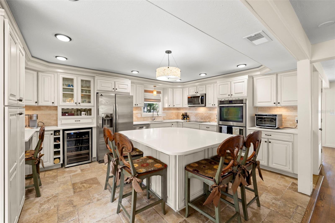
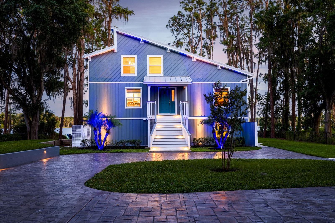
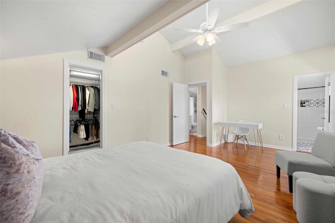
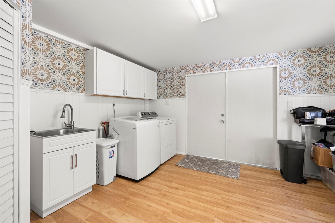
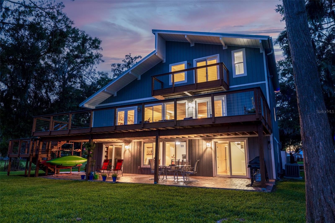
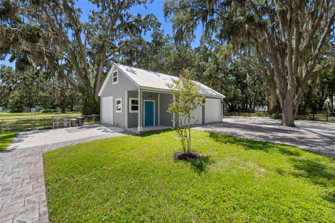
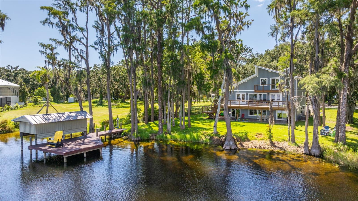
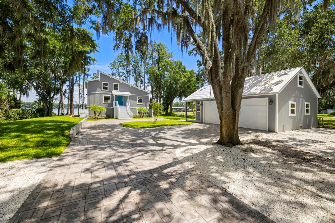
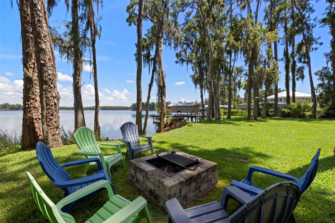
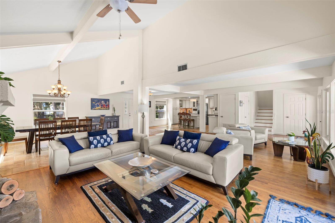
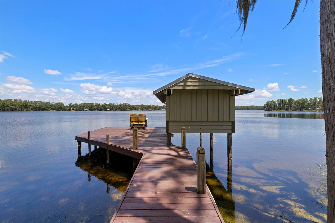
Active
14412 WADSWORTH DR
$1,499,999
Features:
Property Details
Remarks
Tucked inside one of Tampa Bay’s best-kept secrets — the private, spring-fed waters of Lake Hiawatha — this extraordinary 4 bed, 3.5 bath estate offers over 3,000 square feet of thoughtfully designed living. Located in a quiet, no-public-access community of fewer than 70 homes with zero additional development allowed, this is a rare chance to own true lakefront exclusivity. Situated on more than half an acre, the home welcomes you through a private gated entrance and features a sprawling 500 sq ft second-story balcony with panoramic lake views and picture-perfect sunsets. The primary suite opens directly to a private backyard oasis complete with a brand-new custom dock with full electric—ideal for boating, fishing, or simply soaking up the stillness. Inside, you’ll find an oversized 2-car garage with a full workshop and upper-level storage, a brand-new well, pump, and pressure tank, updated windows throughout, and a cozy fire pit by the lake perfect for year-round enjoyment. Best of all, you’re just 30 minutes from the heart of Tampa, with quick access to local shops, restaurants, and everyday conveniences — offering the ideal blend of peaceful lake life and modern accessibility. This is more than a home — it’s a lifestyle defined by privacy, comfort, and waterfront luxury.
Financial Considerations
Price:
$1,499,999
HOA Fee:
N/A
Tax Amount:
$7114
Price per SqFt:
$474.08
Tax Legal Description:
RIDGELAND REPLAT PB 5 PG 45 POR LOT 5 DESC AS SWLY 100 FT OF NELY 215 FT BEING 100 FT STRIP OF PROP FRONTING 100 FT ON MICHIGAN AVE & 100 FT ON LAKE HIAWATHA OR 8652 PG 1194
Exterior Features
Lot Size:
25300
Lot Features:
Flood Insurance Required, Oversized Lot, Paved
Waterfront:
Yes
Parking Spaces:
N/A
Parking:
Covered, Driveway, Garage Door Opener, Golf Cart Parking, Guest, Off Street, Oversized, Workshop in Garage
Roof:
Metal
Pool:
No
Pool Features:
N/A
Interior Features
Bedrooms:
4
Bathrooms:
4
Heating:
Electric
Cooling:
Central Air
Appliances:
Convection Oven, Dishwasher, Disposal, Dryer, Microwave, Range Hood, Refrigerator, Washer
Furnished:
No
Floor:
Carpet, Tile, Wood
Levels:
Three Or More
Additional Features
Property Sub Type:
Single Family Residence
Style:
N/A
Year Built:
1983
Construction Type:
Frame, Wood Siding
Garage Spaces:
Yes
Covered Spaces:
N/A
Direction Faces:
Northwest
Pets Allowed:
No
Special Condition:
None
Additional Features:
Balcony, Garden, Outdoor Grill, Sidewalk, Sliding Doors, Storage
Additional Features 2:
Check local rules and regulation
Map
- Address14412 WADSWORTH DR
Featured Properties