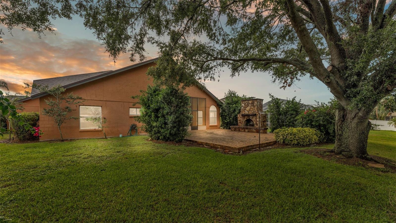
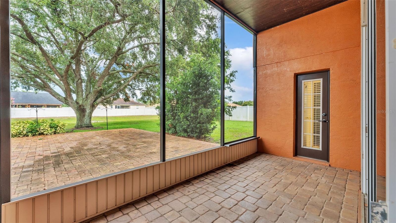
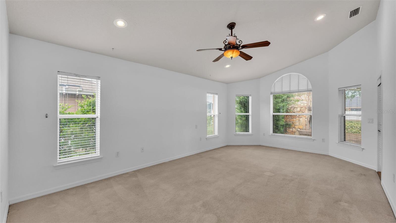
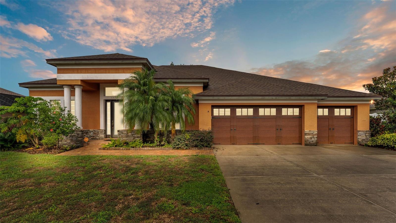
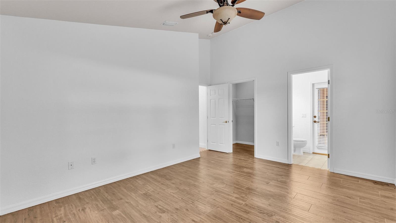
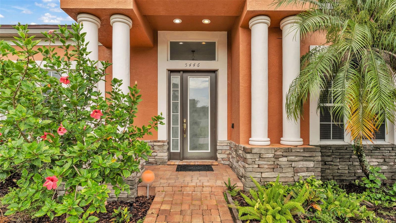
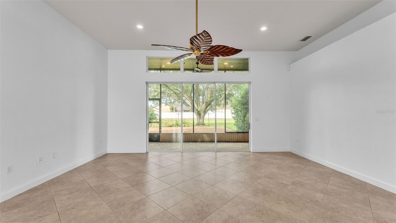
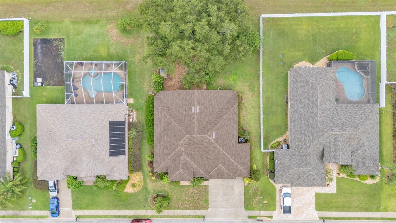
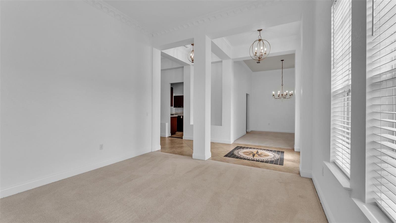
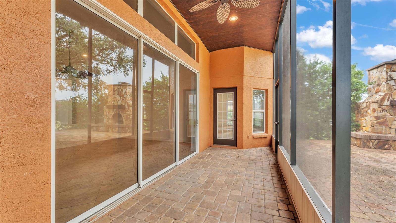
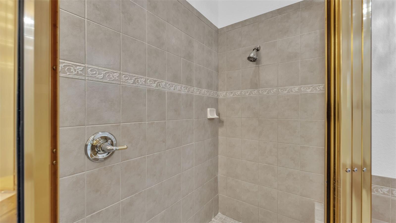
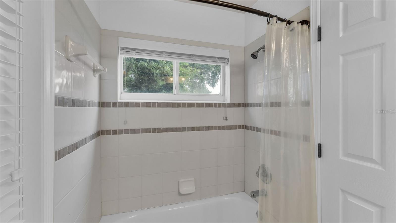
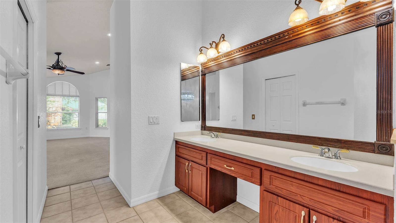
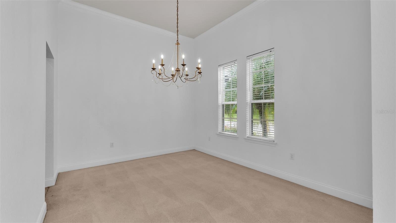
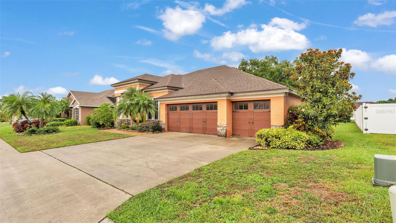
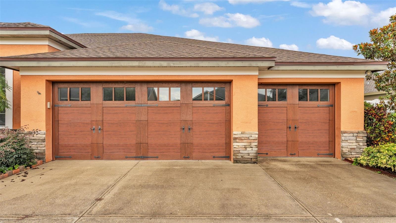
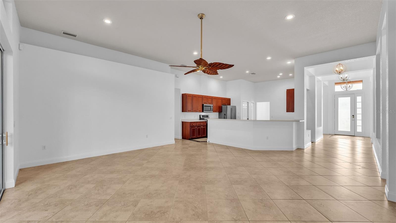
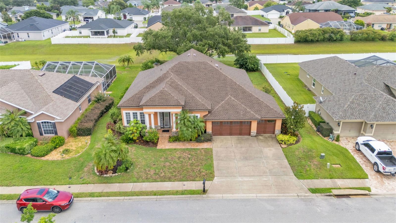
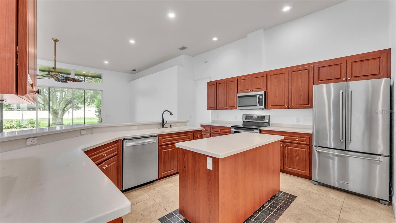
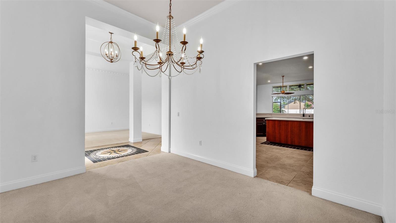
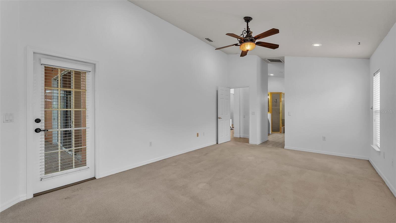
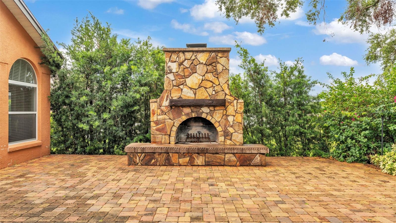
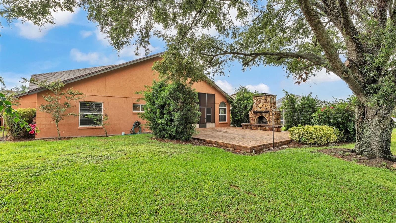
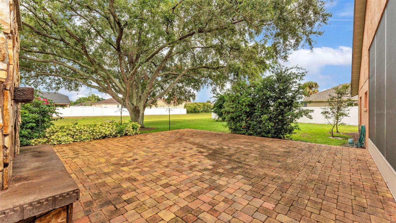
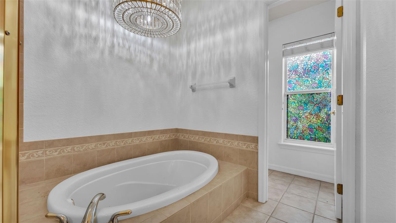
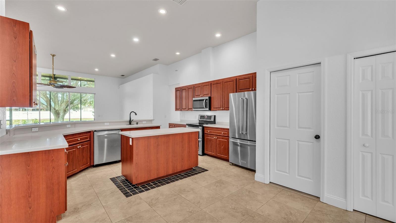
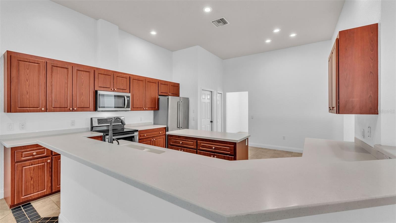
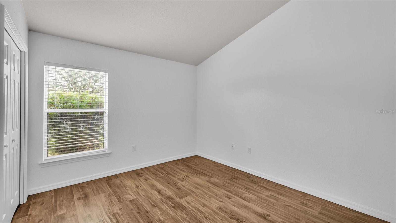
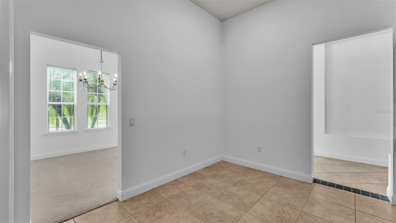
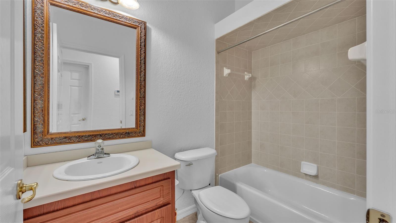
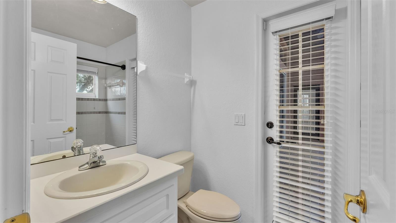
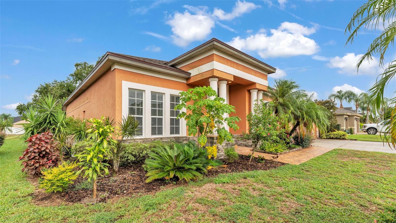
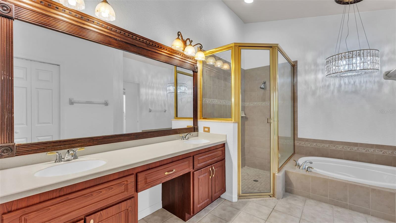
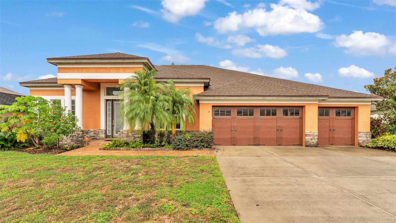
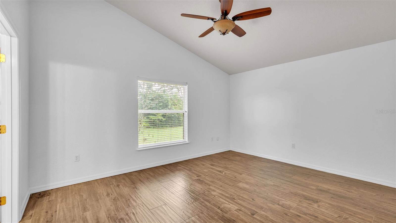
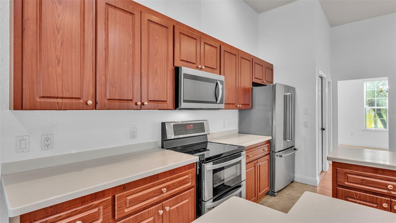
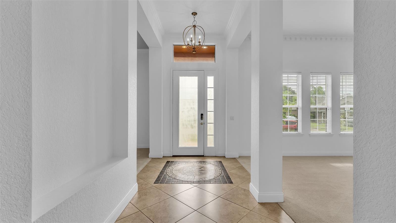
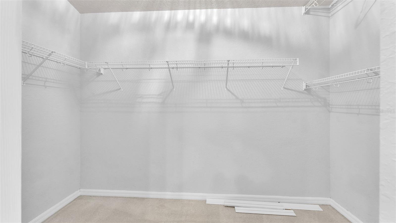
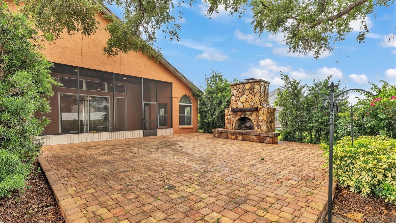
Active
5446 PEBBLE BEACH DR
$499,990
Features:
Property Details
Remarks
Stunning 4-Bedroom, 3-Bath Home Offers Style and Space in a Beautiful Custom Home Community in South Lakeland This beautifully maintained home offers key features which include a NEW ROOF (2020), NEW AC SYSTEM (2020), NEW WATER HEATER (2024), and NEW INTERIOR PAINT (2025). A spacious 3-CAR GARAGE with CUSTOM UPGRADED GARAGE DOOR provides plenty of room for vehicles, storage, and hobbies alike. For added buyer confidence, a 4-point inspection report and wind mitigation report have already been completed to help ensure a smooth closing. This property is also USDA ELIGIBLE, allowing for 0% down payment—a fantastic opportunity for qualified buyers. Nestled in a well-established neighborhood where no two homes are alike, this home stands out with unique charm and timeless curb appeal. Step inside to discover a bright, freshly painted interior with soaring 12-FOOT CEILINGSs, creating an open and airy ambiance throughout. The thoughtfully designed split floor plan provides privacy and flexibility, making it ideal for families or guests. Enjoy multiple living spaces including a formal living room, formal dining room, and a generously sized family room with oversized sliding glass doors that flood the home with natural light and open to a screened-in lanai — perfect for indoor-outdoor living. The spacious kitchen is a chef’s delight, complete with ample cabinetry, DOUBLE OVEN, and a cozy breakfast nook. Whether you’re preparing weeknight dinners or hosting weekend gatherings, this space is ready for it all. Retreat to the large primary suite, which features a peaceful sitting area and a luxurious en-suite bathroom with DUAL VANITIES, a GARDEN TUB, and plenty of space to unwind. Step outside to your oversized backyard patio, where a CUSTOM-BUILT FIRE PIT serves as the perfect centerpiece for entertaining friends or relaxing under the stars. The backyard offers ample space to install a pool, making this your own private oasis. Plus, a 4-point inspection and wind mitigation report already completed, you can move forward with confidence knowing this home has been thoroughly prepared for a smooth and stress-free closing. This home truly has it all—style, space, and peace of mind. Don’t miss your chance to make it yours — schedule your private showing today and fall in love with everything this exceptional property has to offer!
Financial Considerations
Price:
$499,990
HOA Fee:
623
Tax Amount:
$0
Price per SqFt:
$192.67
Tax Legal Description:
CLUBHILL ESTATES PB 125 PGS 9-10 LOT 8
Exterior Features
Lot Size:
11988
Lot Features:
Paved
Waterfront:
No
Parking Spaces:
N/A
Parking:
Driveway, Garage Door Opener
Roof:
Shingle
Pool:
No
Pool Features:
N/A
Interior Features
Bedrooms:
4
Bathrooms:
3
Heating:
Central, Electric
Cooling:
Central Air
Appliances:
Dishwasher, Disposal, Electric Water Heater, Exhaust Fan, Microwave, Range Hood, Refrigerator
Furnished:
Yes
Floor:
Carpet, Ceramic Tile
Levels:
One
Additional Features
Property Sub Type:
Single Family Residence
Style:
N/A
Year Built:
2004
Construction Type:
Block, Stucco
Garage Spaces:
Yes
Covered Spaces:
N/A
Direction Faces:
West
Pets Allowed:
Yes
Special Condition:
None
Additional Features:
Private Mailbox, Sidewalk, Sliding Doors, Sprinkler Metered
Additional Features 2:
Refer to HOA Management company concerning HOA rules and guidelines.
Map
- Address5446 PEBBLE BEACH DR
Featured Properties