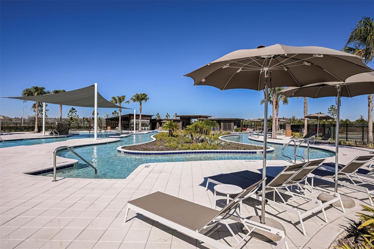


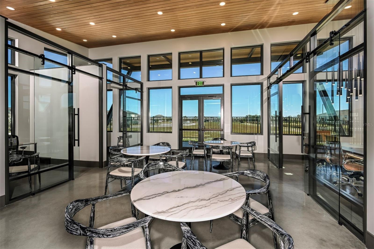


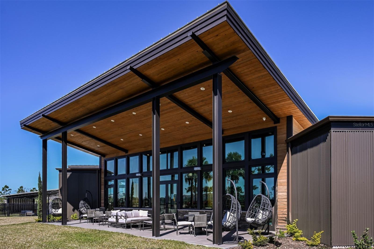

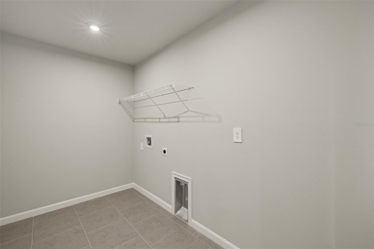
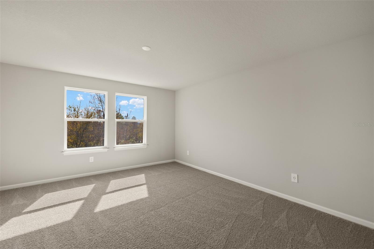
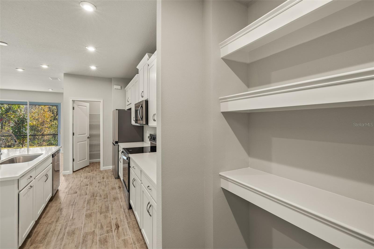
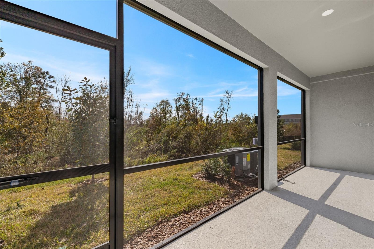




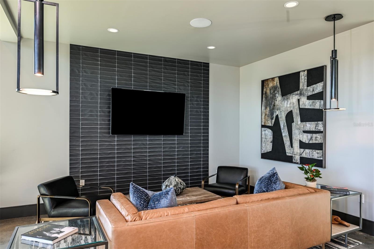
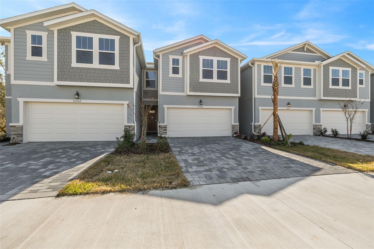




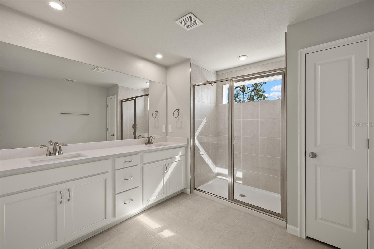
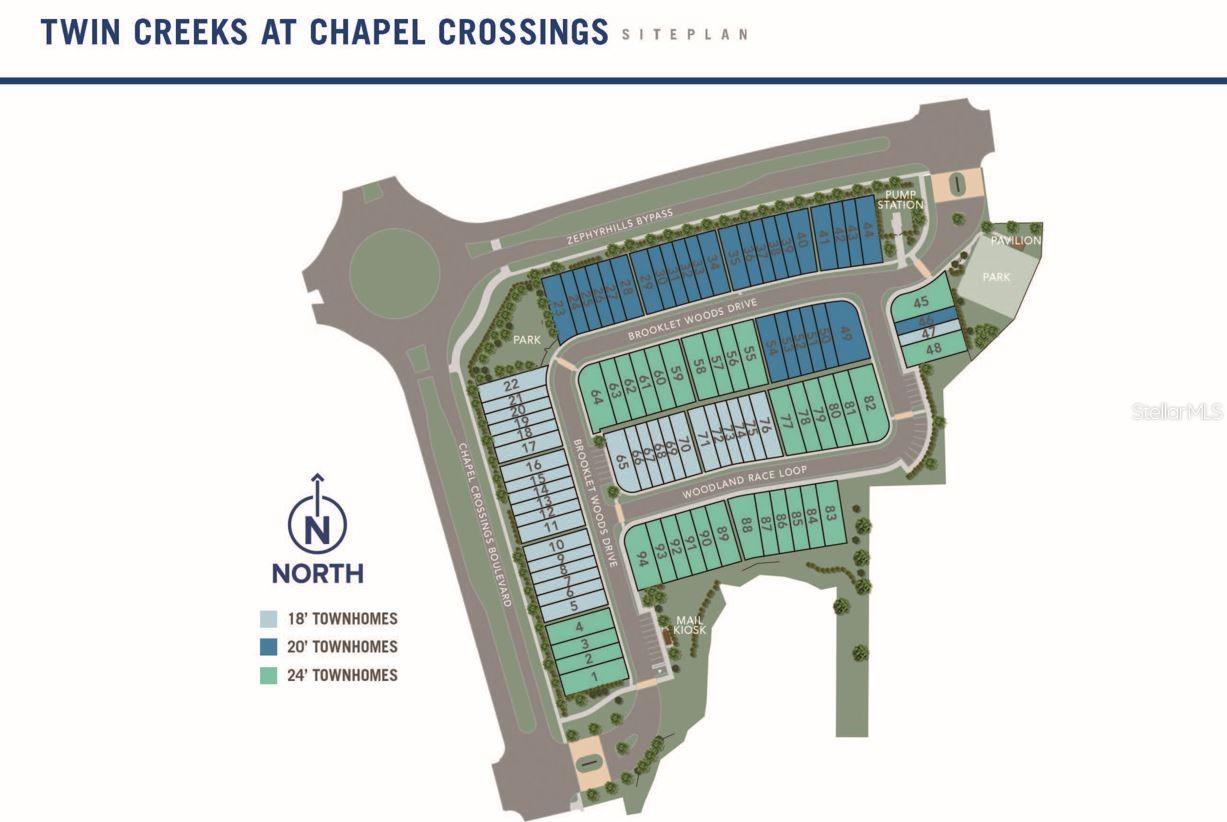





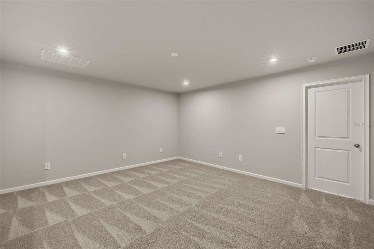



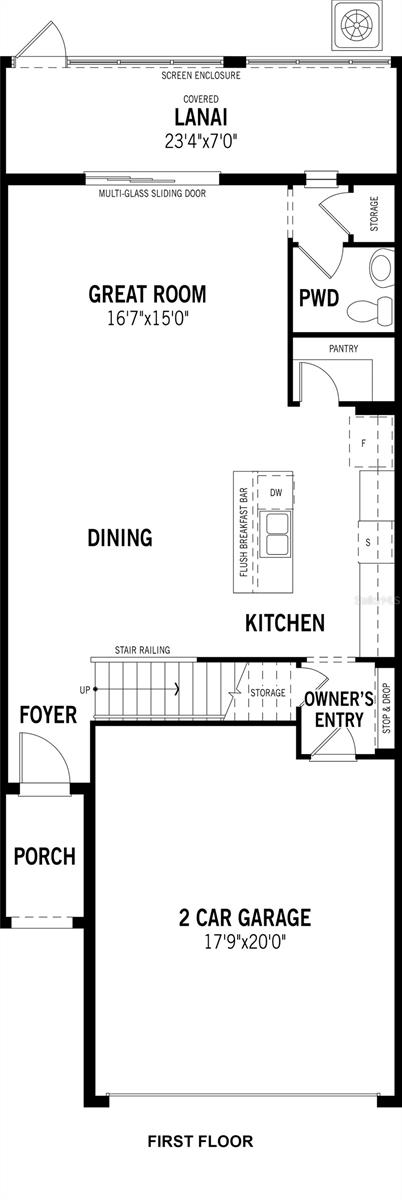
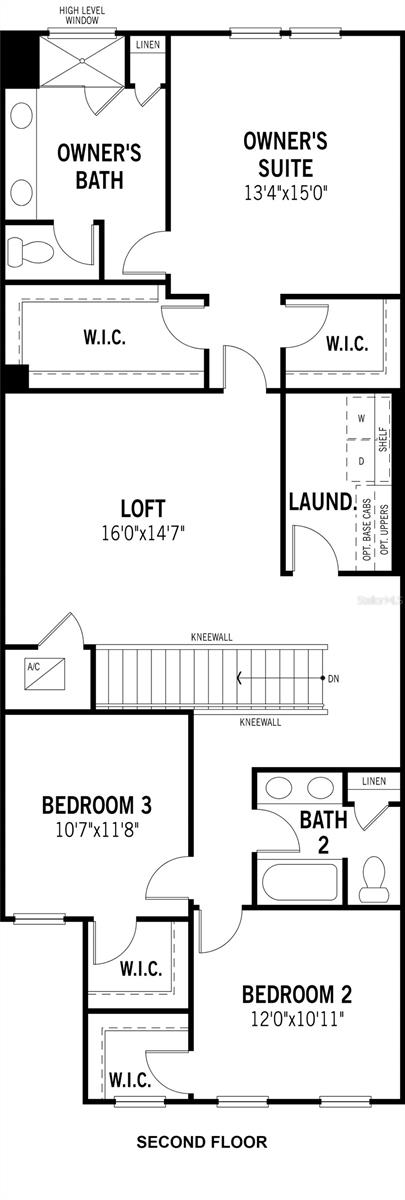
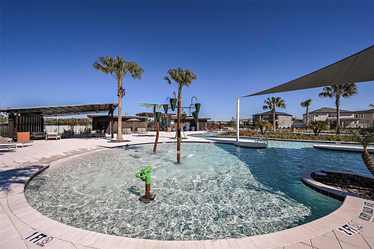
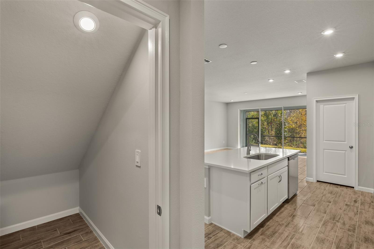

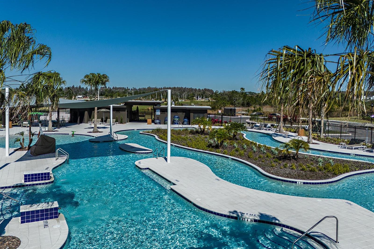
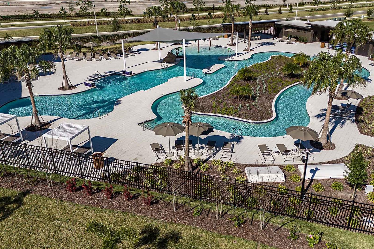

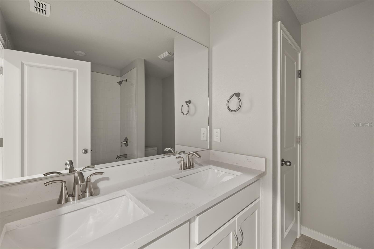
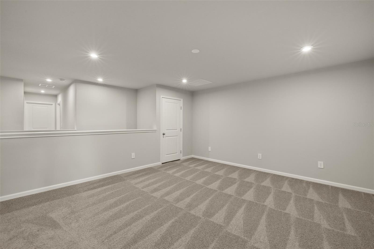







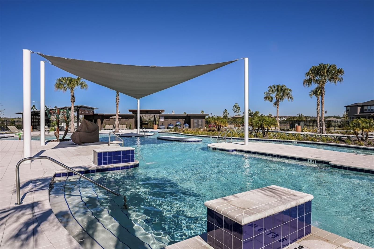

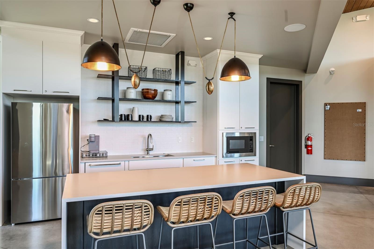
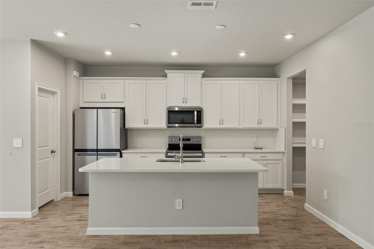
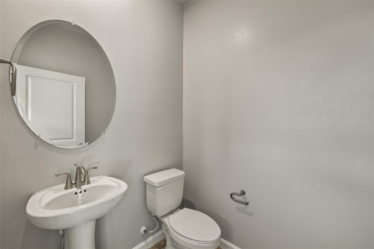
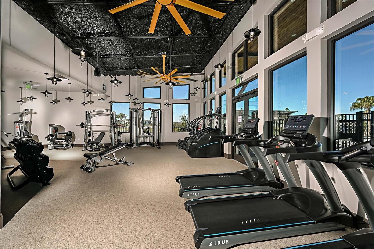
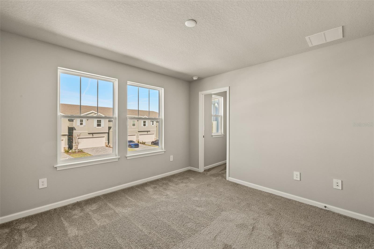

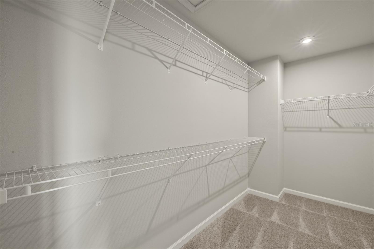
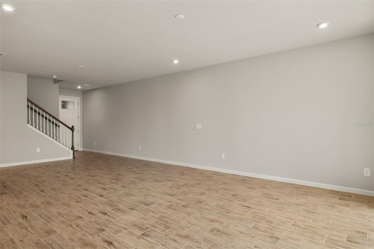


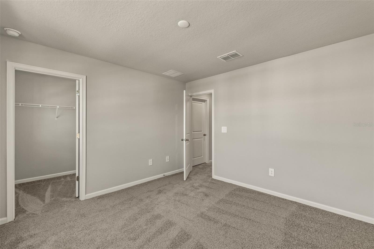
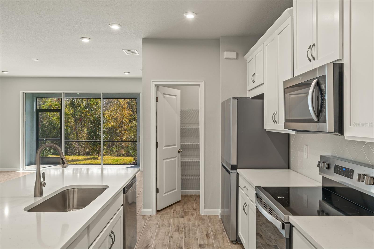
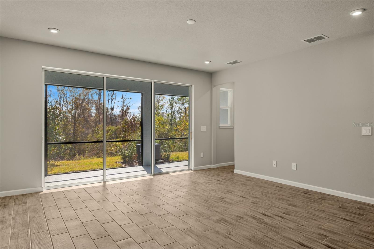

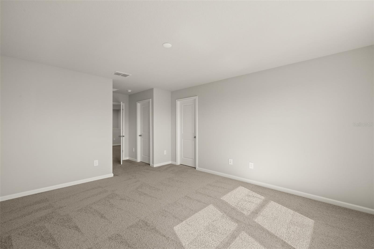
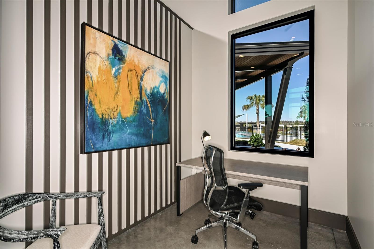
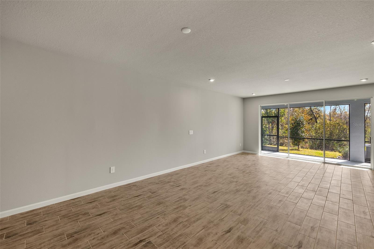


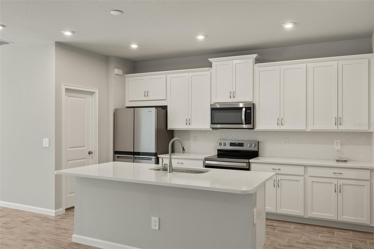
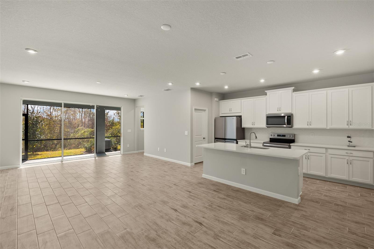

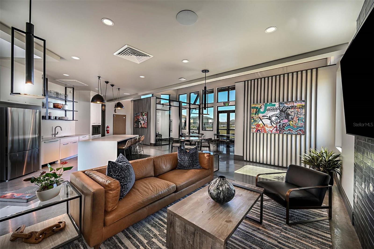
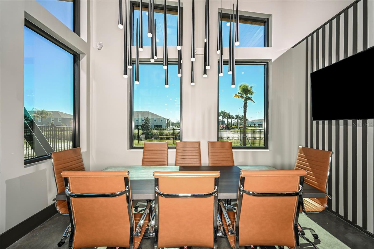


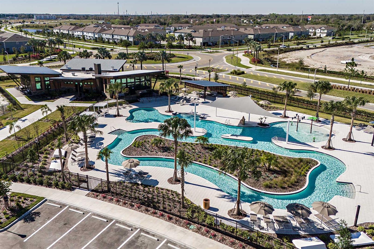

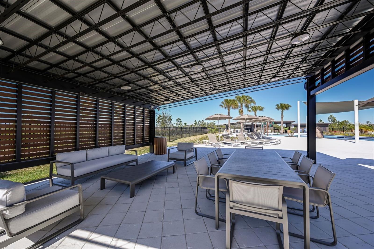
Pending
31496 WOODLAND RACE LOOP
$399,642
Features:
Property Details
Remarks
READY NOW! The Award-Winning Sebring townhome with Craftsman exterior design lives like a single-family home. This impressive two-story townhome is 2,230 square feet with 3 bedrooms, 2.5 baths, and a 2-car garage. On the first level of this home, you will find a designer kitchen with abundant cabinet space and a center island. The cabinets upgraded throughout, including brushed nickel cabinet hardware. This home has quartz countertops color matched to flow with the design features. This home comes with stainless-steel appliances, including the refrigerator. First-floor common area floors are wood inspired plank tile flooring. The Dining Area and Great Room naturally flow together. Triple Sliders lead out to the lanai is completely screened in to entice outdoor living. There is a powder room on the main floor for added convenience. Upstairs, an amazingly spacious loft is versatile and can be used as a second living space, media room, or play area. The Owner's Suite and Owner's Bath are connected to the loft and Owner's Bath with raised-height dual-sink vanity, large shower and a must-see double walk-in closets. Two secondary bedrooms share a full bath and feature walk-in closets. Smart Home Tech package is included as well. Ecobe Thermostat, Voice Door Bell and Touchscreen alarm key pad. The location of this Chapel Crossings community is just a short drive to the local Publix, Home Depot, and Wire Grass or Tampa Premium Outlet Mall. The local public schools for this community will be New River Elementary, Thomas E. Weightman Middle and Wesley Chapel High School as well as local private schools. Community amenities include a Clubhouse with kitchenette, lounge, fitness room, pickle ball courts and a resort-style pool with a lazy river! Photos, renderings and plans are for illustrative purposes only and should never be relied upon and may vary from the actual home. Pricing, dimensions and features can change at any time without notice or obligation. The photos are from the home offered for sale.
Financial Considerations
Price:
$399,642
HOA Fee:
235
Tax Amount:
$2267
Price per SqFt:
$179.21
Tax Legal Description:
TWIN CREEKS AT CHAPEL CROSSINGS PB 90 PG 101 LOT 91
Exterior Features
Lot Size:
2178
Lot Features:
Level, Sidewalk, Paved
Waterfront:
No
Parking Spaces:
N/A
Parking:
Garage Door Opener
Roof:
Shingle
Pool:
No
Pool Features:
N/A
Interior Features
Bedrooms:
3
Bathrooms:
3
Heating:
Central, Electric
Cooling:
Central Air
Appliances:
Dishwasher, Disposal, Electric Water Heater, Microwave, Range, Refrigerator
Furnished:
No
Floor:
Carpet, Tile
Levels:
Two
Additional Features
Property Sub Type:
Townhouse
Style:
N/A
Year Built:
2024
Construction Type:
Block, HardiPlank Type, Stucco, Frame
Garage Spaces:
Yes
Covered Spaces:
N/A
Direction Faces:
Northwest
Pets Allowed:
Yes
Special Condition:
None
Additional Features:
Sidewalk, Sliding Doors
Additional Features 2:
Lease must be for 365 consecutive days totaling 1 year. There are restrictions for investors.
Map
- Address31496 WOODLAND RACE LOOP
Featured Properties