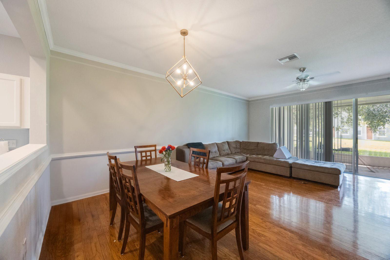
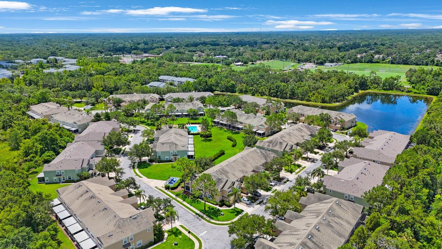
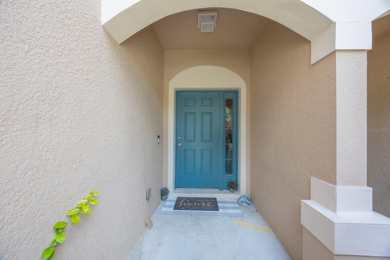
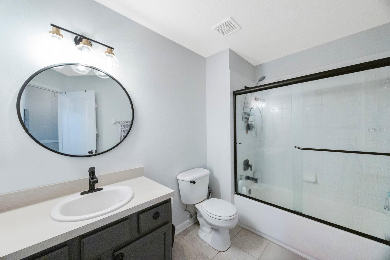
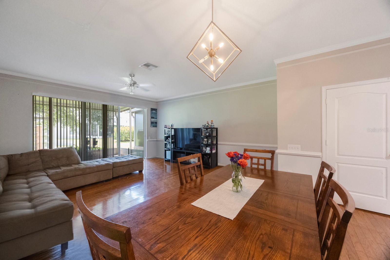
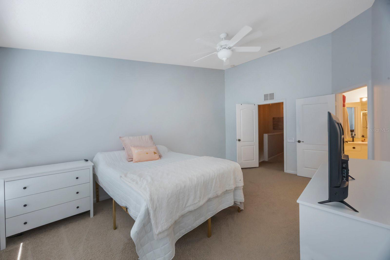
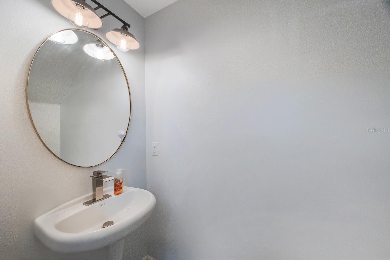
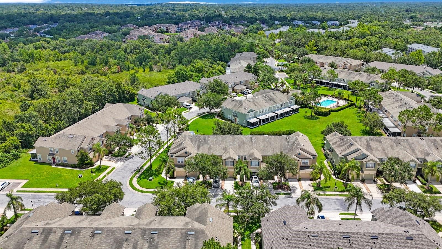
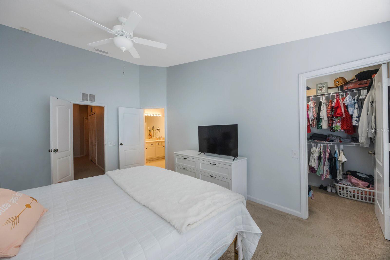
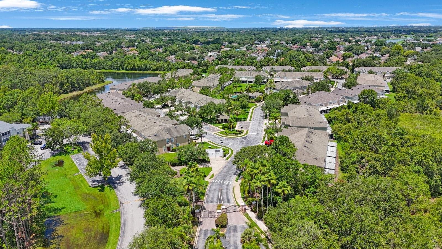
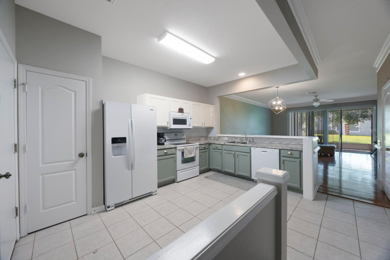
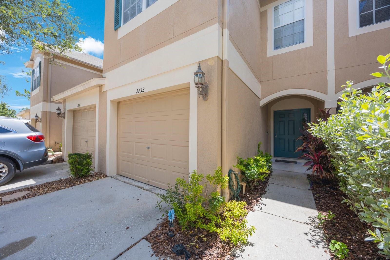
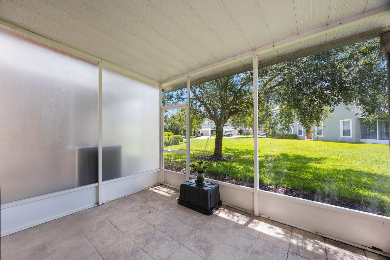
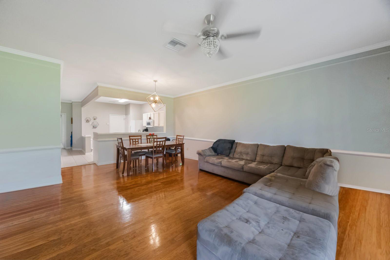
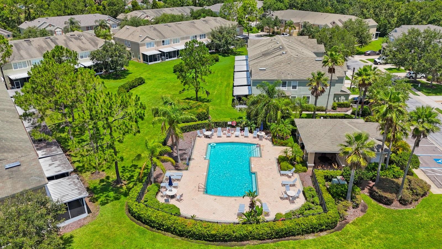
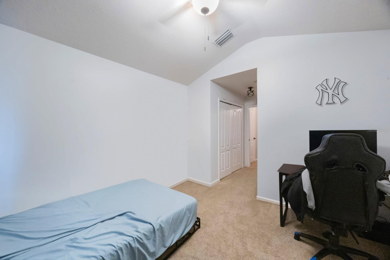
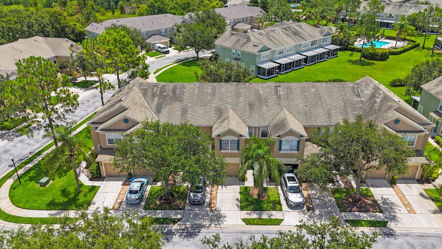
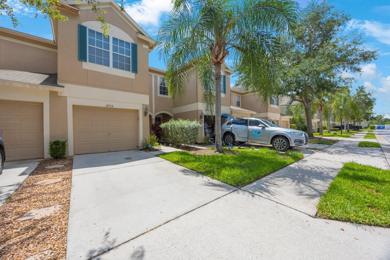
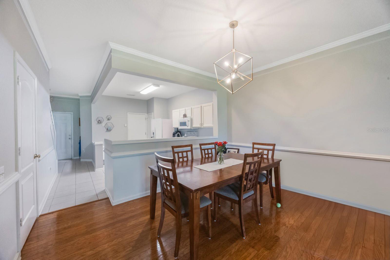
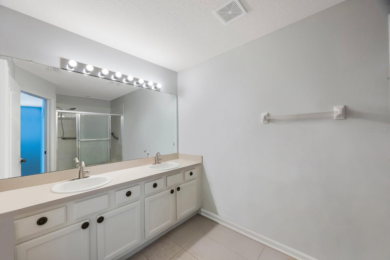
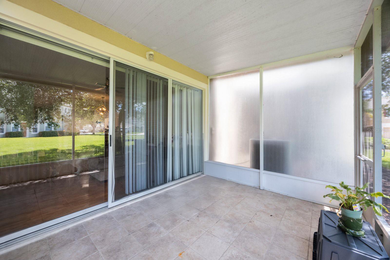
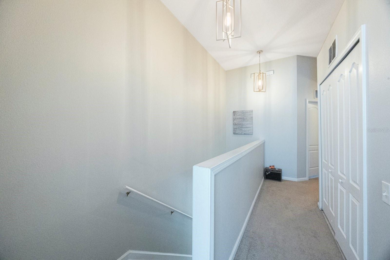
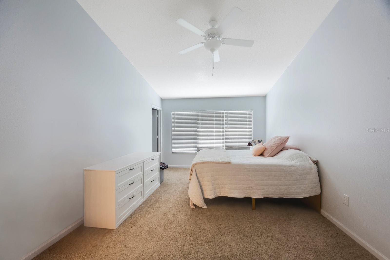
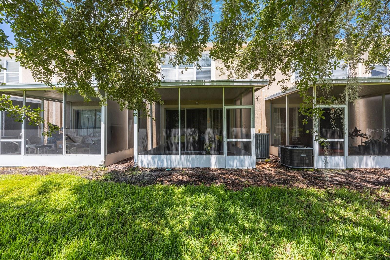
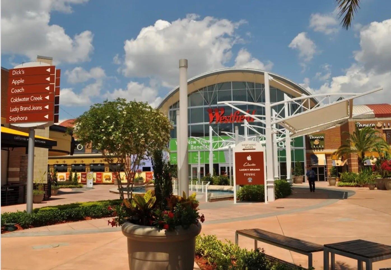
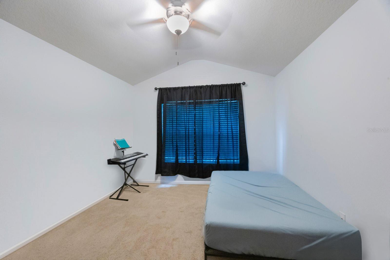
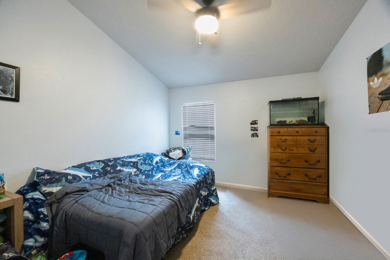
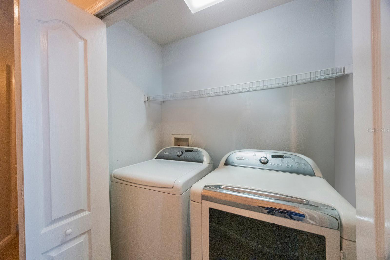
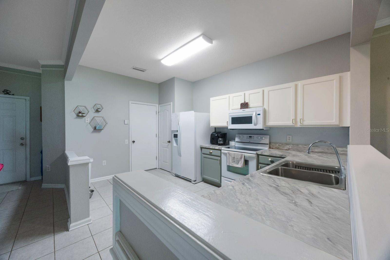
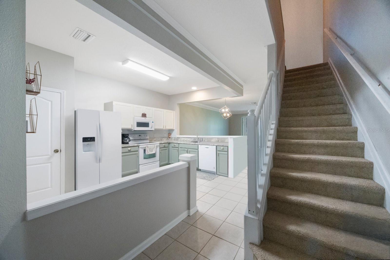
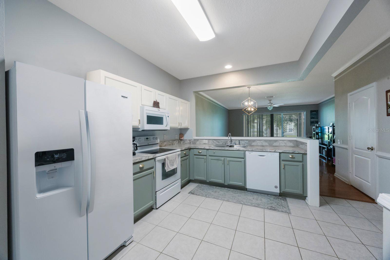
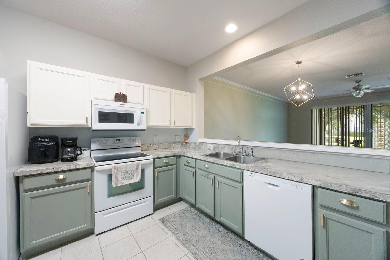
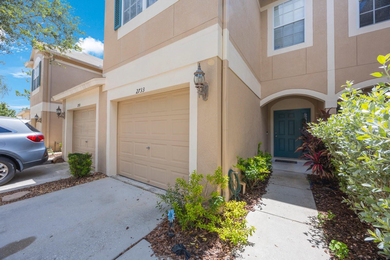
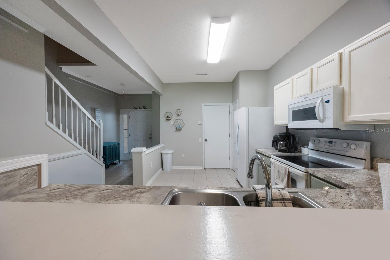
Active
2733 CONCH HOLLOW DR
$264,000
Features:
Property Details
Remarks
Live the Easy, Stylish Life in Vista Cay Imagine starting your mornings with coffee on a screened lanai, overlooking a sparkling community pool and lush green space. Welcome to your new home in Vista Cay, where low-maintenance living meets comfort, style, and a true sense of ease. This move-in ready 3-bedroom, 2.5-bath townhouse has been thoughtfully maintained and is ready for you to step right in. The clean lines and fresh finishes offer a modern, airy vibe throughout its 1,718 square feet. Downstairs, you’ll love the open-concept layout connecting the living space to a sleek kitchen featuring granite countertops, stainless steel appliances, ceramic tile and hardwood flooring, and direct access to your attached one-car garage—groceries, simplified. Upstairs, retreat to your vaulted-ceiling primary suite, complete with a spacious walk-in closet, plush carpet, and spacious bath featuring dual sinks and a garden tub. Two more vaulted-ceiling bedrooms are just down the hall, along with a convenient upstairs laundry area. The screened lanai is your personal sanctuary—perfect for unwinding after work or hosting friends for sunset drinks. To top it off, the seller is paying the $4,500 roof assessment required by the HOA—giving you added peace of mind AND a brand new roof. 2023 HVAC. Whether you’re looking for your next primary residence, a turnkey second home, or an easy investment, this Vista Cay gem delivers comfort, style, and simplicity in every square inch. Currently an attractive investment property with solid tenant in place. **Ask us about our Preferred Lender Incentive available where you could save thousands $$$**
Financial Considerations
Price:
$264,000
HOA Fee:
450
Tax Amount:
$3159
Price per SqFt:
$153.67
Tax Legal Description:
VISTA CAY LOT 4 BLOCK 8
Exterior Features
Lot Size:
1386
Lot Features:
In County, Landscaped, Sidewalk, Paved
Waterfront:
No
Parking Spaces:
N/A
Parking:
Assigned, Driveway, Guest
Roof:
Shingle
Pool:
No
Pool Features:
N/A
Interior Features
Bedrooms:
3
Bathrooms:
3
Heating:
Central
Cooling:
Central Air
Appliances:
Dishwasher, Disposal, Dryer, Electric Water Heater, Microwave, Range, Refrigerator, Washer
Furnished:
No
Floor:
Carpet, Ceramic Tile, Wood
Levels:
Two
Additional Features
Property Sub Type:
Townhouse
Style:
N/A
Year Built:
2004
Construction Type:
Block, Stucco, Frame
Garage Spaces:
Yes
Covered Spaces:
N/A
Direction Faces:
South
Pets Allowed:
Yes
Special Condition:
None
Additional Features:
Lighting, Sidewalk, Sliding Doors
Additional Features 2:
ALL LEASE RESTRICTIONS MUST BE INDEPENDENTLY VERIFIED BY THE BUYER AND OR BUYER'S AGENT DURING THE DUE DILIGENCE INSPECTION PERIOD.
Map
- Address2733 CONCH HOLLOW DR
Featured Properties