
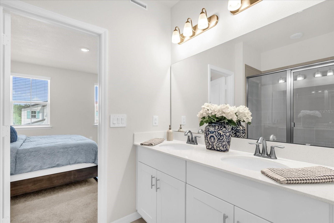
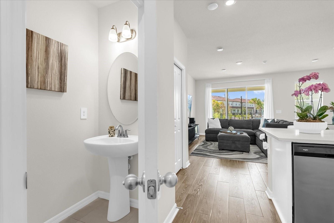
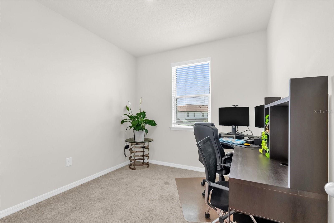

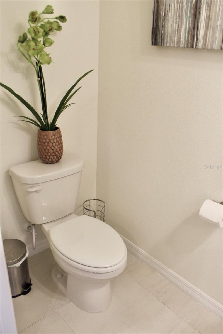
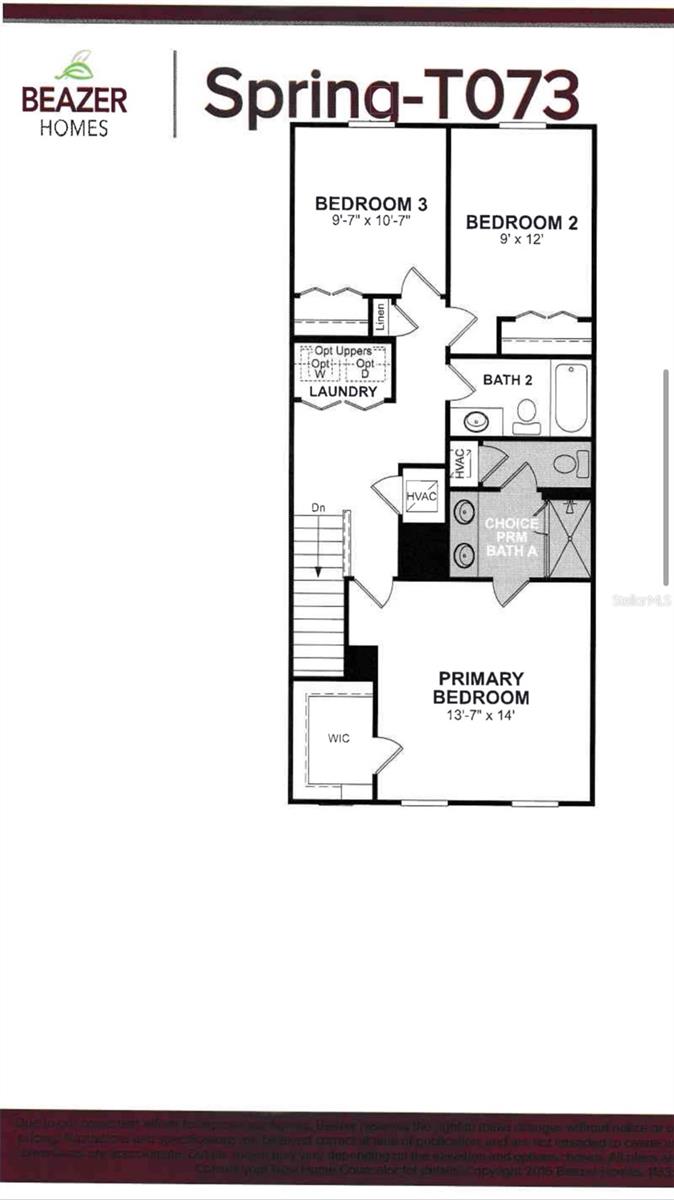
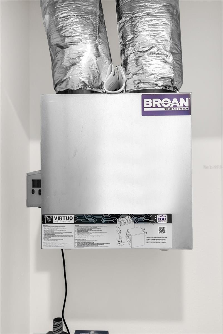


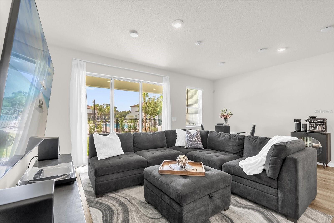


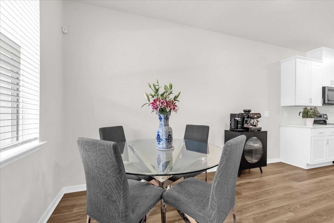
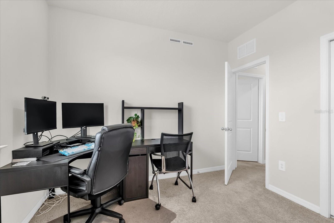
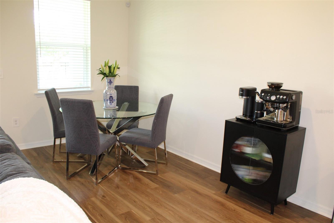


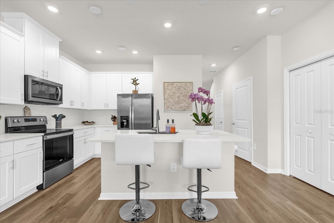


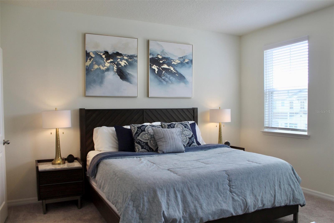
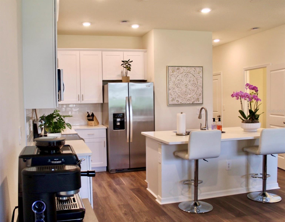

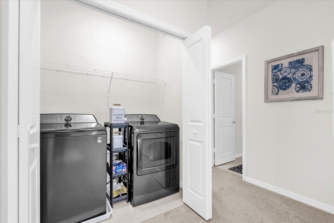
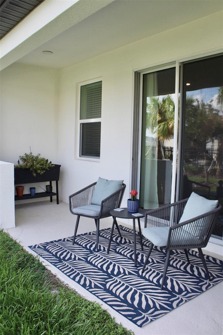


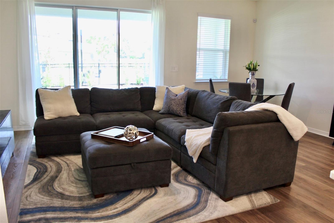
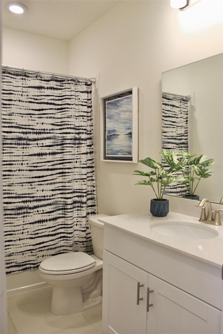

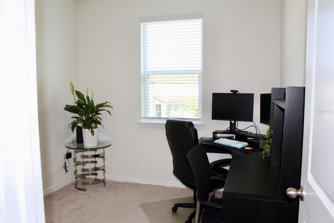
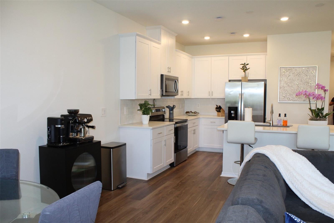
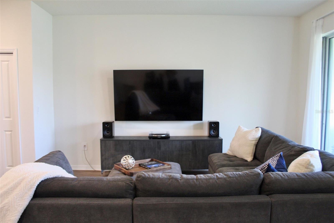



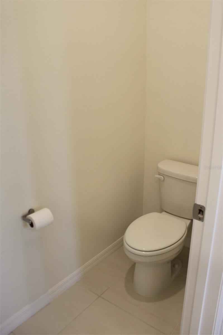
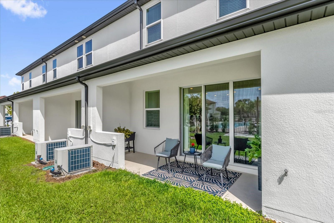

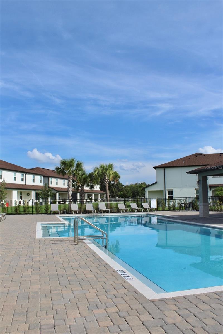

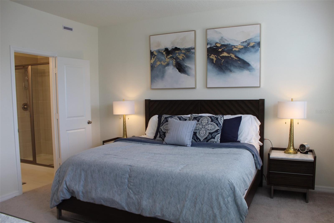

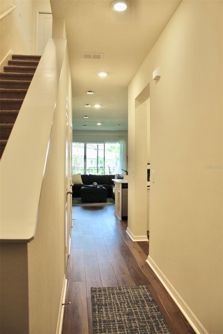
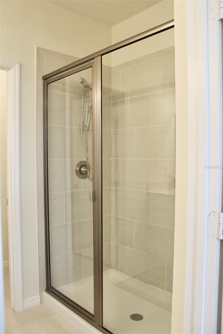
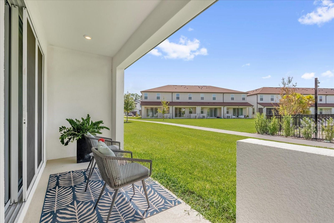

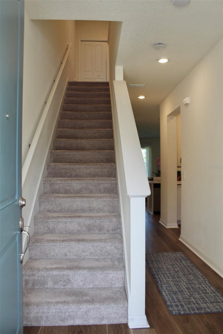


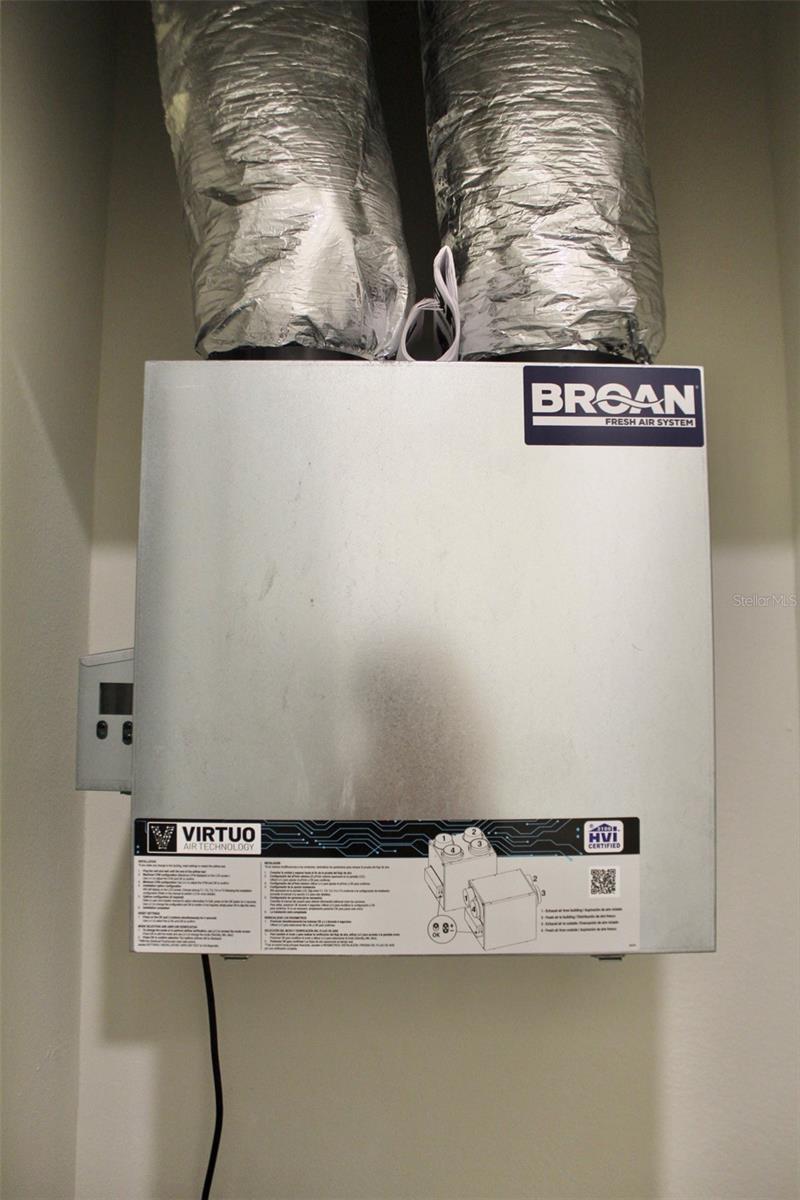
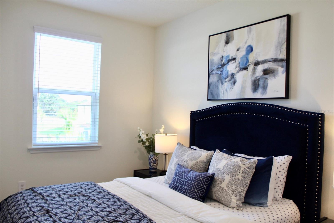
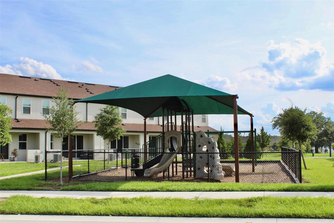
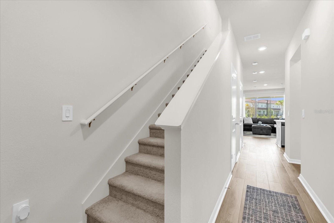

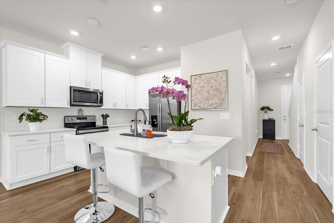

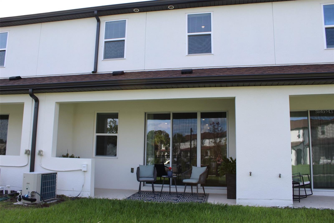
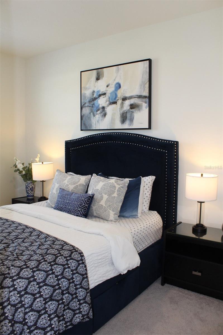
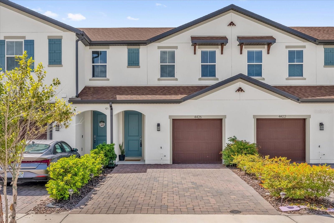
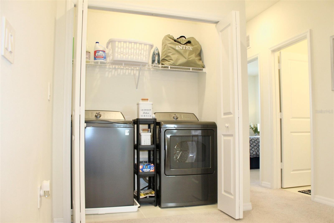


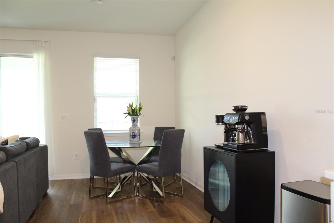
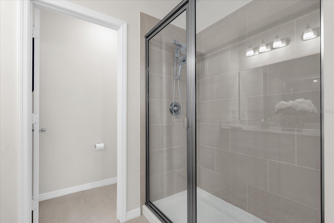
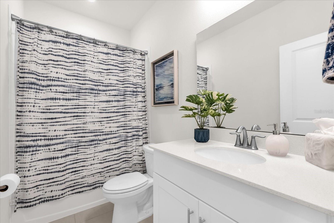
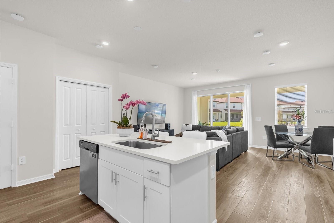
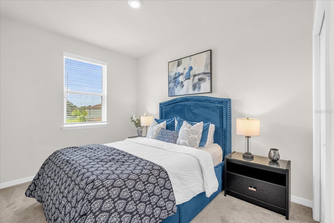


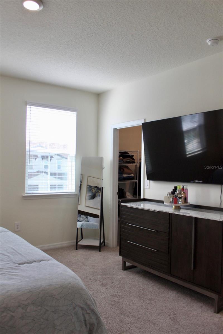

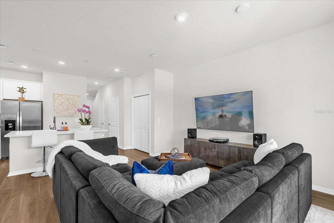

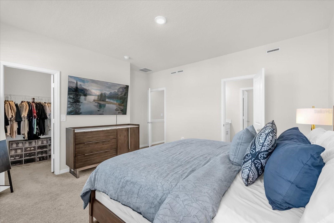
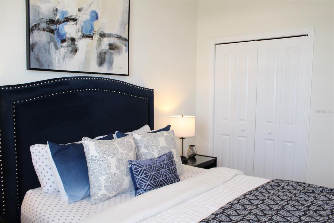





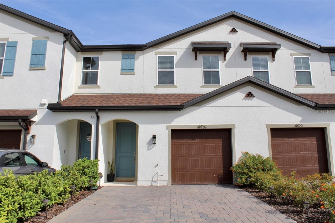




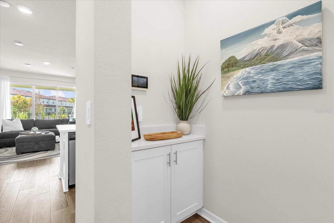


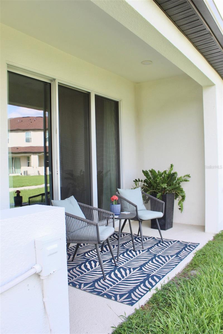
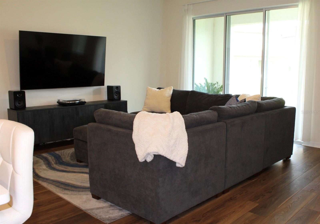





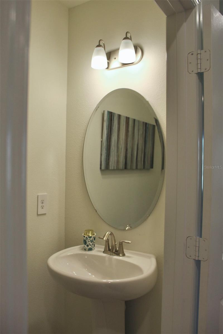
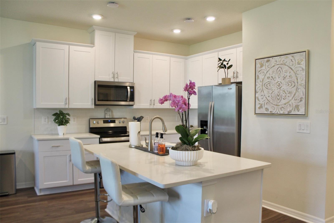
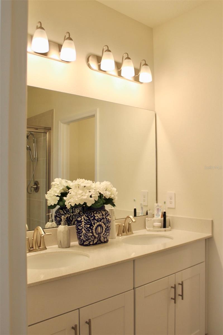
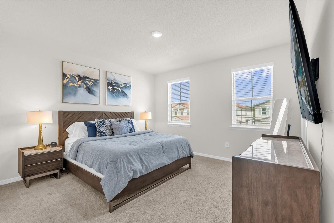
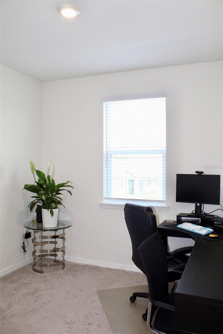
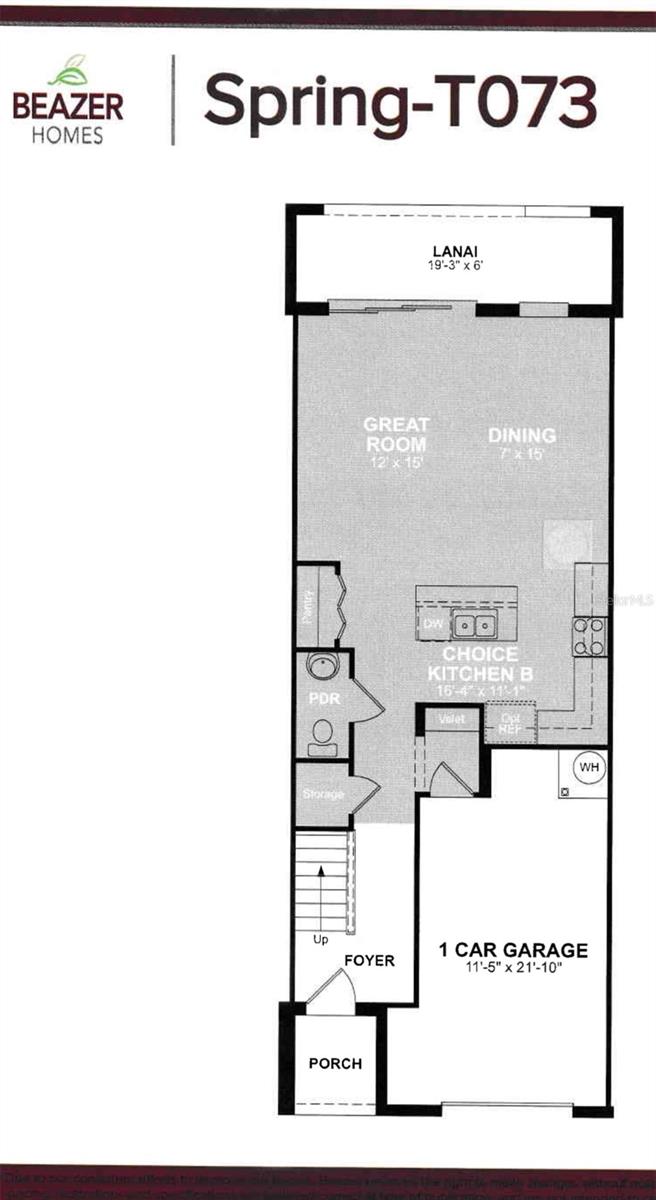
Active
4426 SMALL CREEK RD
$380,000
Features:
Property Details
Remarks
LIKE NEW-only 2 years old and perfect condition! Welcome home to your open-concept floor plan seamlessly connecting living, dining, and kitchen spaces—perfect for entertaining. The chef-inspired kitchen offers quartz countertops, 42” upper cabinets, and stainless steel Whirlpool appliances. Upgraded first floor with beautiful laminate flooring and stunning 9-foot ceilings throughout the entire home. With an advanced Broan air filtration system offering continuous fresh air for a healthy living environment. Relax in the spacious primary suite featuring a dual vanity en suite, quartz countertops, and walk-in closet. This split bedroom design is ideal for privacy and convenience. Step outside to a covered lanai leading directly to the community pool—ideal for year-round Florida living! This community has a low HOA and no CDD fees! Prime location: just 4 miles to Medical City and Boxi Park, 9 miles to Orlando International Airport, and 22 miles to Disney Parks. This move-in-ready townhome blends style, efficiency, and unbeatable convenience and value. Don’t miss out—schedule your showing today!
Financial Considerations
Price:
$380,000
HOA Fee:
229.31
Tax Amount:
$4612
Price per SqFt:
$247.72
Tax Legal Description:
CREEKSIDE TOWNHOMES PB 31 PGS 187-190 LOT 71
Exterior Features
Lot Size:
1742
Lot Features:
Paved
Waterfront:
No
Parking Spaces:
N/A
Parking:
Driveway, Garage Door Opener, Guest
Roof:
Shingle
Pool:
No
Pool Features:
N/A
Interior Features
Bedrooms:
3
Bathrooms:
3
Heating:
Central, Exhaust Fan
Cooling:
Central Air, Humidity Control, Attic Fan
Appliances:
Dishwasher, Disposal, Dryer, Electric Water Heater, Exhaust Fan, Microwave, Range, Refrigerator, Washer
Furnished:
Yes
Floor:
Carpet, Ceramic Tile, Laminate
Levels:
Two
Additional Features
Property Sub Type:
Townhouse
Style:
N/A
Year Built:
2023
Construction Type:
Block, Stucco, Frame
Garage Spaces:
Yes
Covered Spaces:
N/A
Direction Faces:
North
Pets Allowed:
No
Special Condition:
None
Additional Features:
Rain Gutters, Sidewalk, Sliding Doors
Additional Features 2:
Please check HOA for all information - minimum lease period 12 months
Map
- Address4426 SMALL CREEK RD
Featured Properties