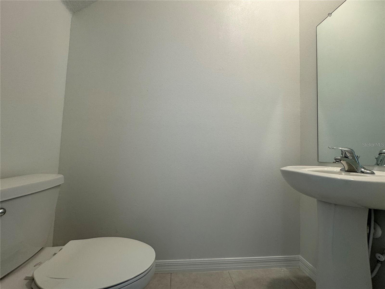
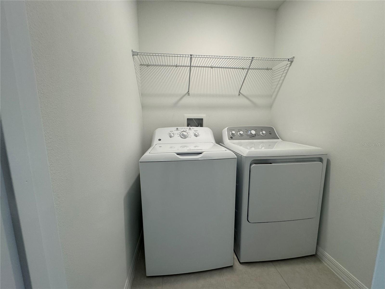
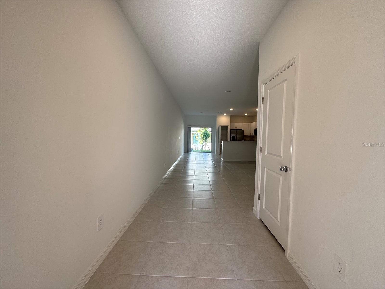
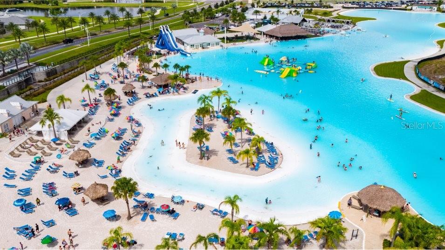
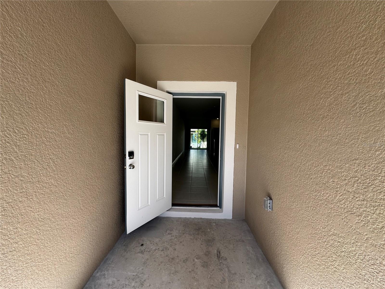
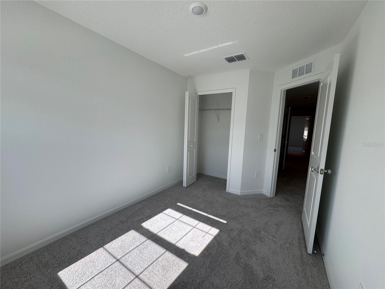
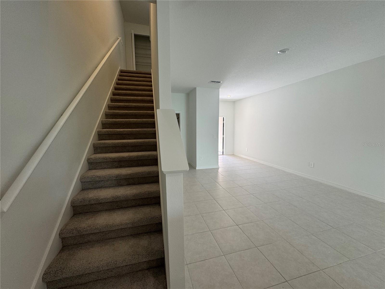
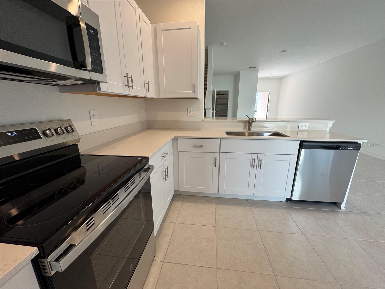
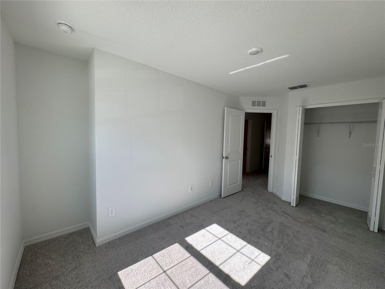
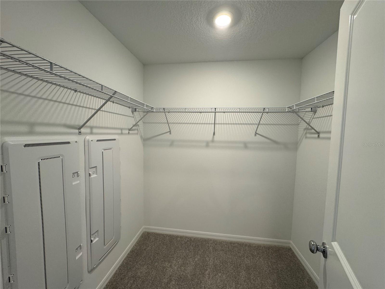
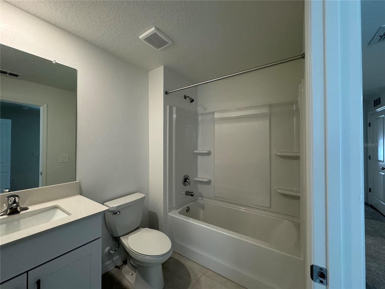
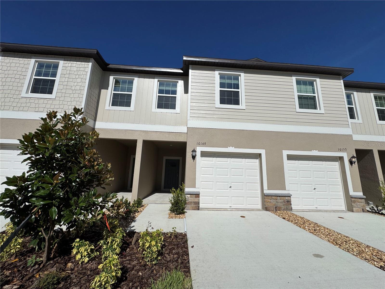
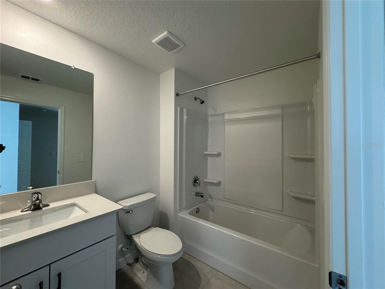
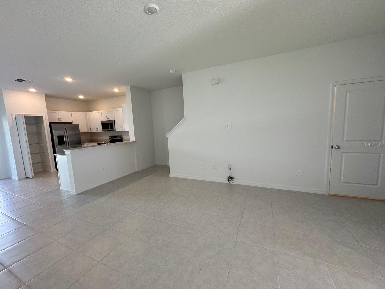
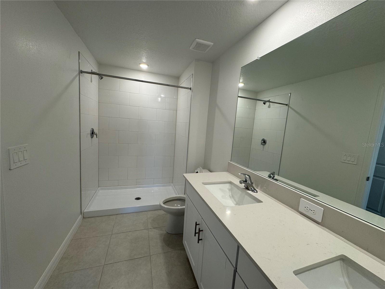
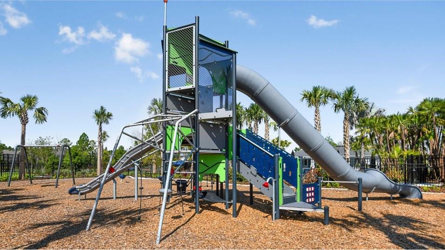
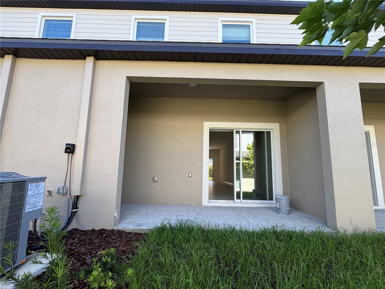
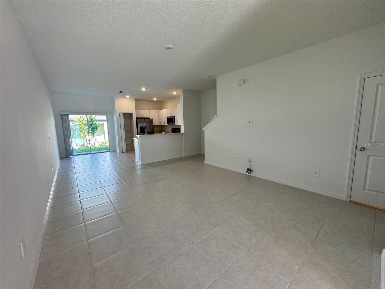
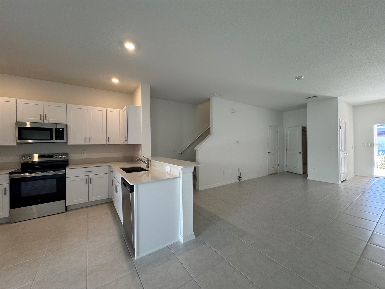
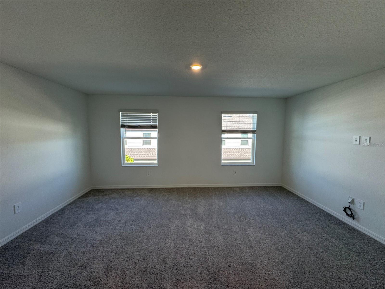
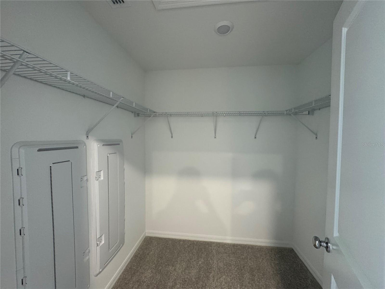
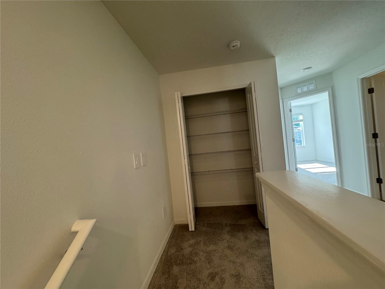
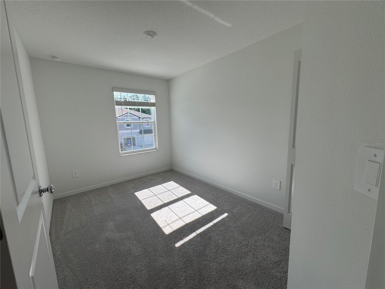
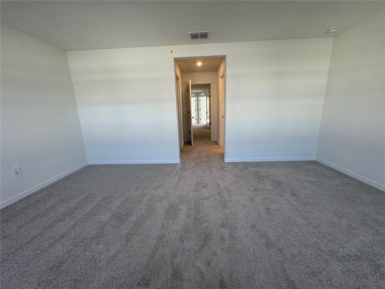
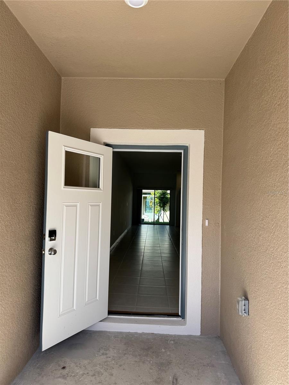
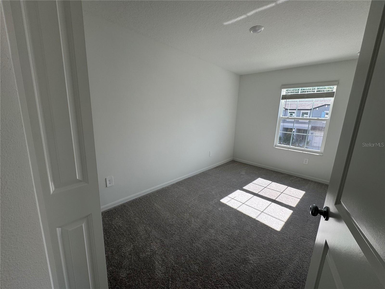
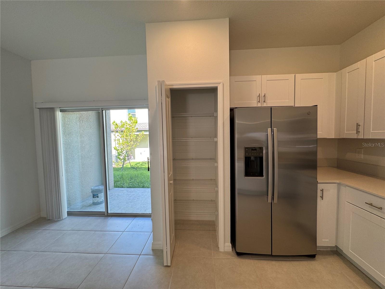
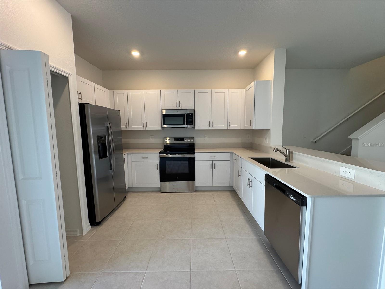
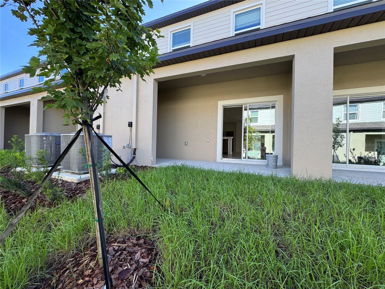
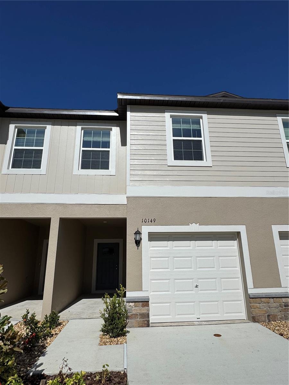
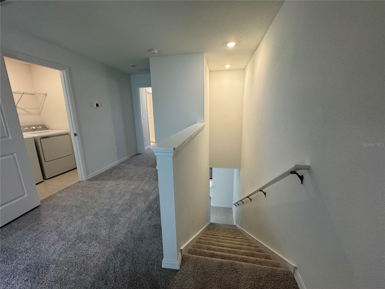
Active
10149 TRUMPET HONEYSUCKLE WAY
$275,000
Features:
Property Details
Remarks
Stylish Brand-New 2-Story Townhome in Mirada - Resort-Style Living! Be the very first to live in this brand-new townhome, offering a modern, open-concept design in the highly sought-after Mirada community in San Antonio, FL. With 3 bedrooms, 2.5 bathrooms, and a one-car garage, this home combines comfort, style, and convenience in one perfect package. Home Features: Spacious Layout: 2-story open-concept floor plan with modern finishes, ceiling fans, and energy-efficient LED lighting. Kitchen: Granite countertops, stainless steel appliances, and plenty of cabinet space flow seamlessly into the dining and great room. Owner's Suite: Features a walk-in closet and spa-like bathroom with a glass shower. Loft Space: Perfect for a home office, media room, or lounge. Outdoor Living: Enjoy Florida sunshine year-round on the screened-in patio. Smart Living: Keyless entry, tech-ready setup with 500 Mbps internet, 155+ channels, and Disney+ included in the rent.?? Community Perks: Living in Mirada is more than just a home--it's a lifestyle!15-Acre Lagoon: Swim, kayak, paddleboard, and enjoy beach-style relaxation with white sandy shores. Resort-Style Amenities: Pool, playground, dog park, and scenic walking/biking trails. Shopping & Dining: Minutes from Publix, The Market at Mirada, The Grove, Tampa Premium Outlets, and Wiregrass Mall. Easy Access: Just off I-75, with quick commutes to Wesley Chapel, Dade City, and downtown Tampa. Nearby Schools: San Antonio Elementary - 2.4 miles Pasco Middle - 5.7 miles Pasco High - 4.9 miles Kirkland Ranch Academy - 2 miles. Internet and cable included in rent. Don't miss the opportunity to lease this modern home and experience resort-style living every day!
Financial Considerations
Price:
$275,000
HOA Fee:
291.06
Tax Amount:
$215.91
Price per SqFt:
$168.3
Tax Legal Description:
MIRADA PARCEL 8D PB 94 PG 018 LOT 286
Exterior Features
Lot Size:
1764
Lot Features:
N/A
Waterfront:
No
Parking Spaces:
N/A
Parking:
N/A
Roof:
Shingle
Pool:
No
Pool Features:
N/A
Interior Features
Bedrooms:
3
Bathrooms:
3
Heating:
Central
Cooling:
Central Air
Appliances:
Cooktop, Dishwasher, Disposal, Dryer, Electric Water Heater, Exhaust Fan, Microwave, Range Hood, Refrigerator, Washer
Furnished:
No
Floor:
Carpet, Tile
Levels:
Two
Additional Features
Property Sub Type:
Townhouse
Style:
N/A
Year Built:
2025
Construction Type:
Stucco
Garage Spaces:
Yes
Covered Spaces:
N/A
Direction Faces:
East
Pets Allowed:
Yes
Special Condition:
None
Additional Features:
N/A
Additional Features 2:
Please check HOA documents
Map
- Address10149 TRUMPET HONEYSUCKLE WAY
Featured Properties