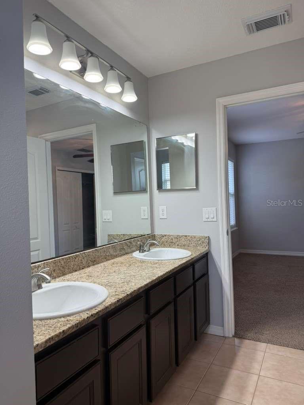
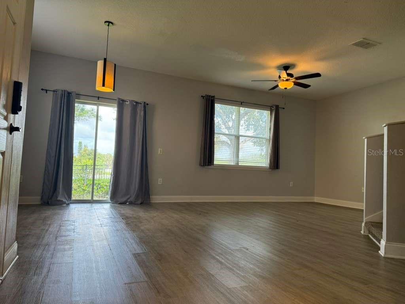
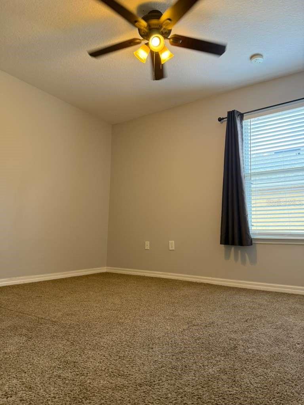
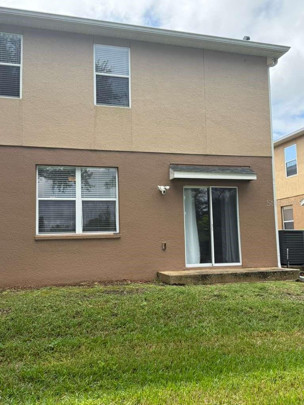
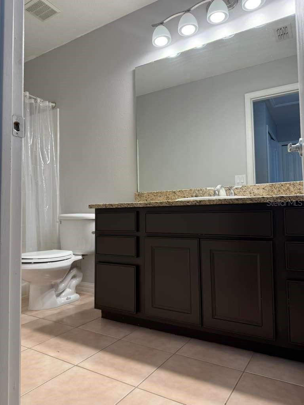
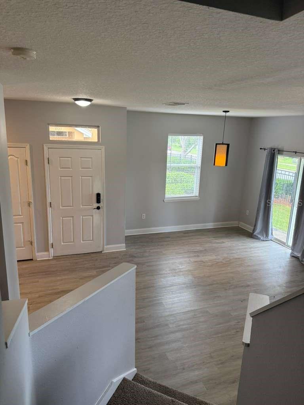
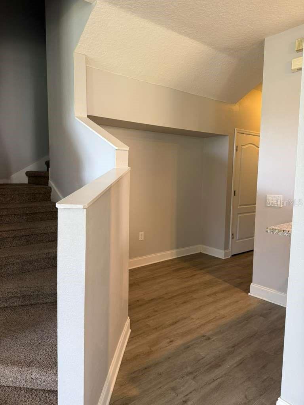
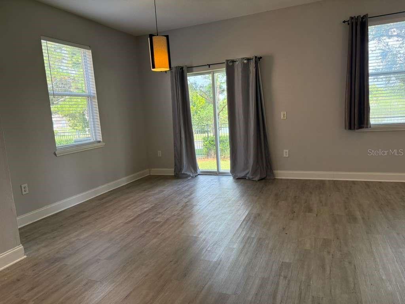
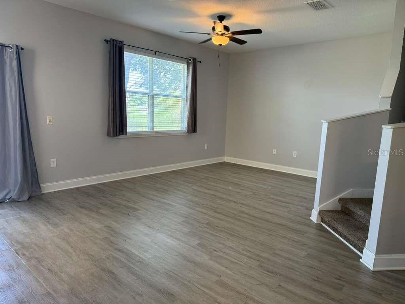
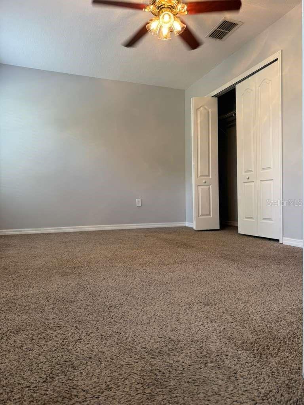
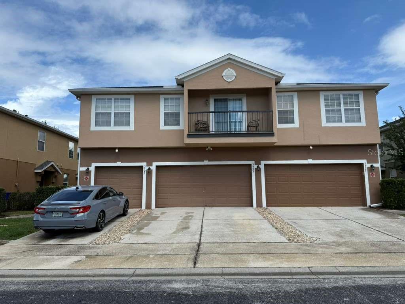
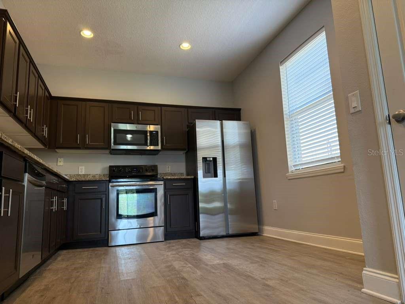
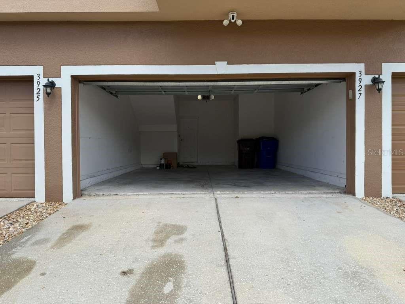

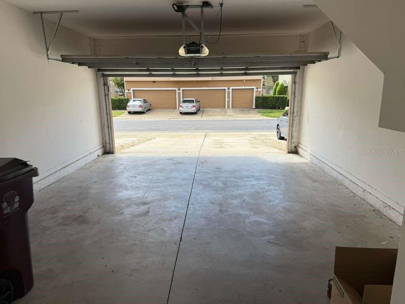
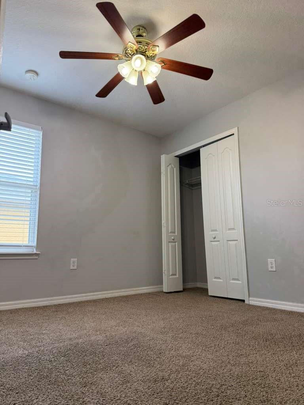
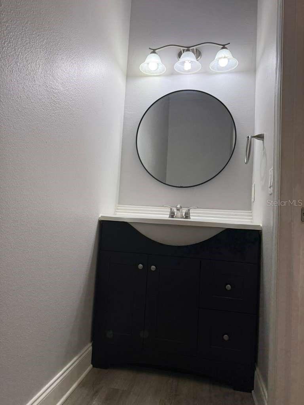
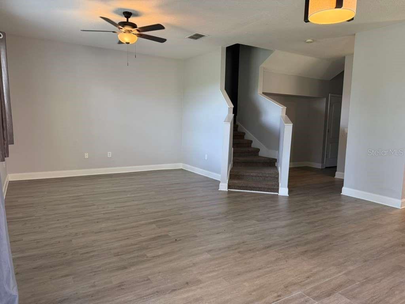
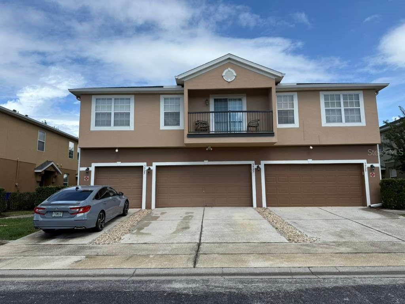
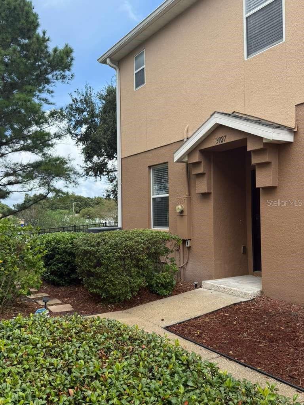
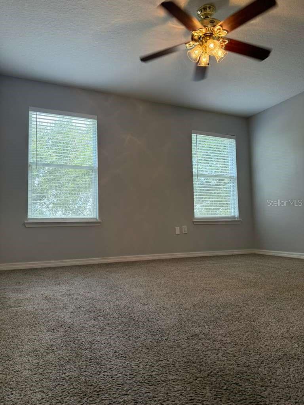
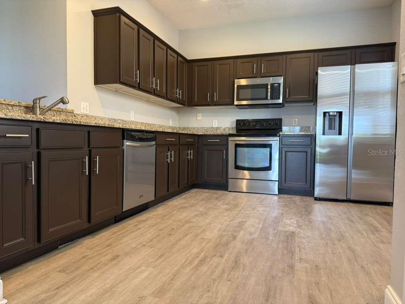
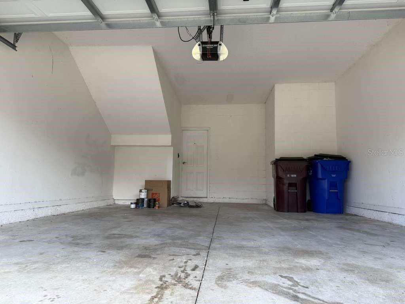
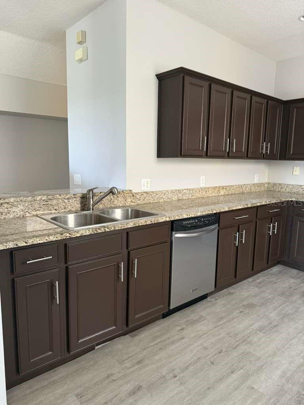
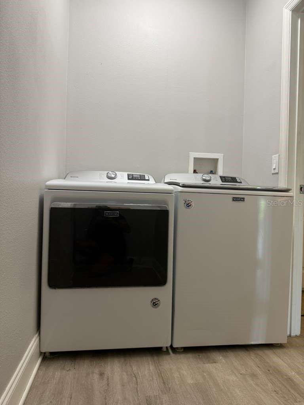
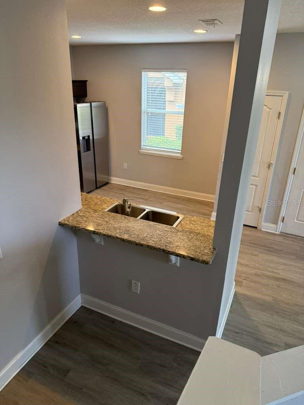
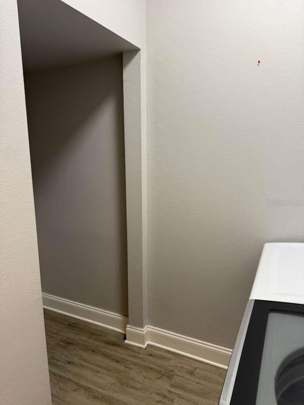
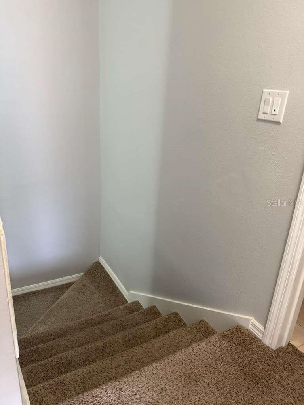
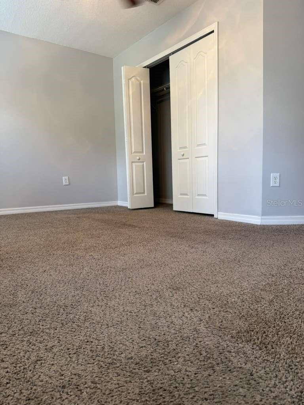
Active
3927 PEMBERLY PINES CIR
$293,000
Features:
Property Details
Remarks
Welcome to Saint Cloud—This beautifully updated 3-bedroom, 2.5-bathroom Townhome offers 1,588 square feet of light-filled living space, thoughtfully designed for both comfort and style. Luxury Vinyl Composite Wood flooring extends throughout the main level and into the laundry area, creating a warm and cohesive flow. The open floor plan boasts soaring ceilings, a generously sized chef’s kitchen designed for cooking and entertaining, complete with a cozy nook ideal for a bistro-sized table of three, a dining area, and a spacious living room designed for relaxed living. Additionally, a versatile flex space provides the perfect spot for a desk, reading nook, or book lounge. The chef's kitchen is finished with granite countertops, stainless steel appliances, and an open-concept layout that flows seamlessly into the dining area--ideal for entertaining or relaxed living. Upstairs, the spacious primary suite provides a serene escape with dual vanities, linen closet and a standing shower. The second full bathroom is conveniently located for the other two bedrooms to have access offering flexibility for visitors or multi-generational living. The attached two-car garage adds convenience and security with space for 2 additional vehicles on the driveway. As a resident of Pemberly Pines, you'll enjoy the warmth of a welcoming community along with access to a refreshing pool—perfect for relaxation and fun close to home. Saint Cloud Florida where natural beauty, family-friendly activities, and a charming historic downtown come together. This beautiful townhome in the heart of Central Florida offers the ultimate convenience. Within just a 5–10 minute walk, you’ll find everything you need—Publix, Walmart, Walgreens, Home Depot, Chilli’s, the Post Office, Gyms, Dental offices, Urgent Care, and more. Plus, you’re only 7 minutes from the scenic St. Cloud Lakefront, featuring a sandy beach, splash pad, playgrounds, and event pavilions. Whether you’re running errands, enjoying a day outdoors, or simply relaxing, this is the perfect location where comfort and convenience meet.
Financial Considerations
Price:
$293,000
HOA Fee:
925
Tax Amount:
$3654
Price per SqFt:
$184.51
Tax Legal Description:
PEMBERLY PINES PB 17 PGS 77-79 LOT 71
Exterior Features
Lot Size:
1045
Lot Features:
N/A
Waterfront:
No
Parking Spaces:
N/A
Parking:
Driveway
Roof:
Shingle
Pool:
No
Pool Features:
N/A
Interior Features
Bedrooms:
3
Bathrooms:
3
Heating:
Central
Cooling:
Central Air
Appliances:
Dishwasher, Disposal, Dryer, Electric Water Heater, Microwave, Range, Refrigerator, Washer
Furnished:
No
Floor:
Carpet, Granite, Luxury Vinyl, Recycled/Composite Flooring
Levels:
Two
Additional Features
Property Sub Type:
Townhouse
Style:
N/A
Year Built:
2006
Construction Type:
Block, Cement Siding, Stucco
Garage Spaces:
Yes
Covered Spaces:
N/A
Direction Faces:
Southeast
Pets Allowed:
No
Special Condition:
None
Additional Features:
Lighting, Sidewalk, Sliding Doors
Additional Features 2:
N/A
Map
- Address3927 PEMBERLY PINES CIR
Featured Properties