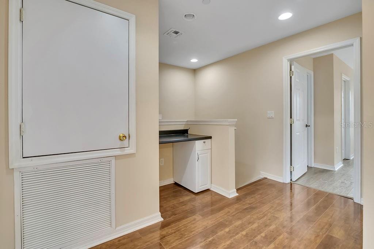
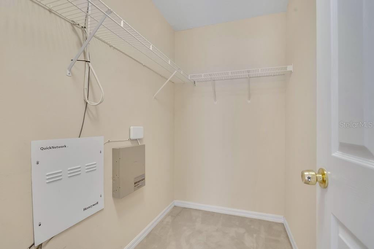
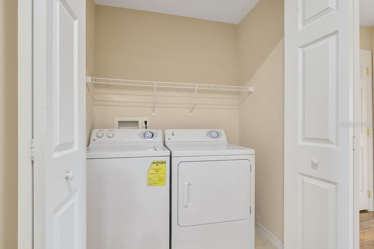
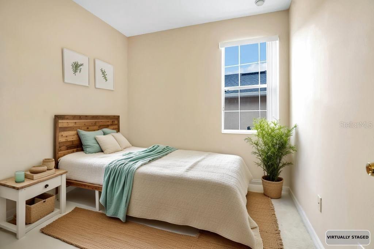
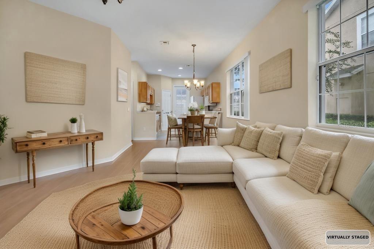
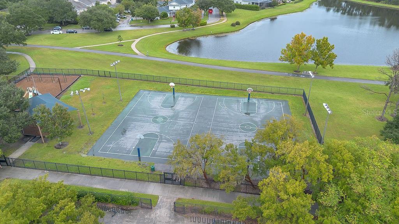

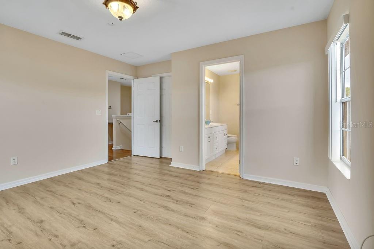
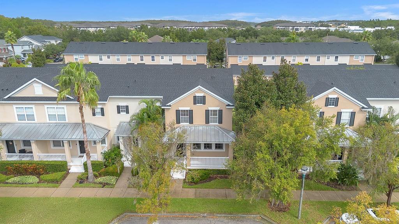
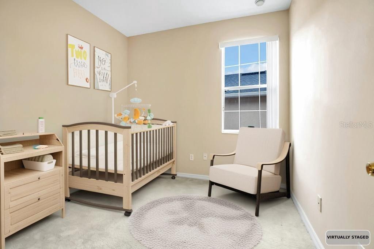
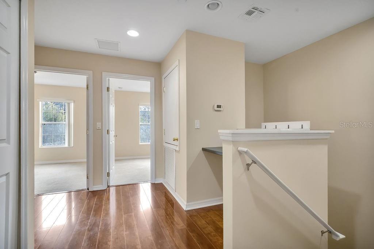
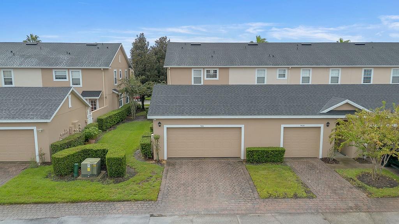
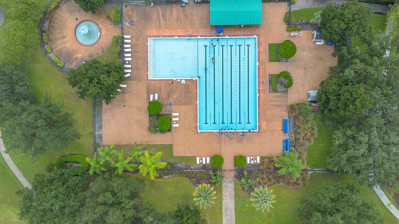
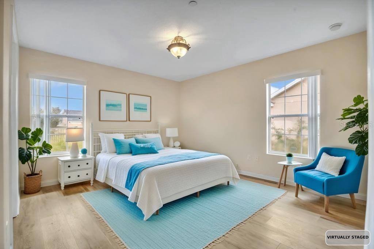
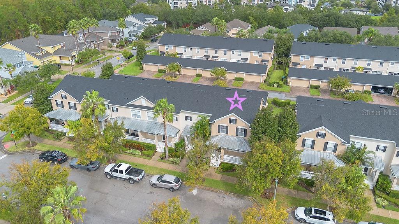
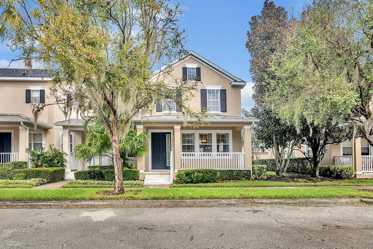
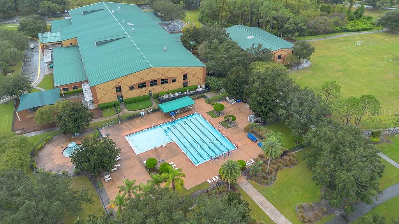
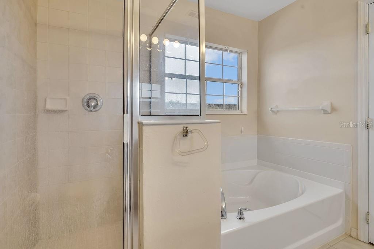
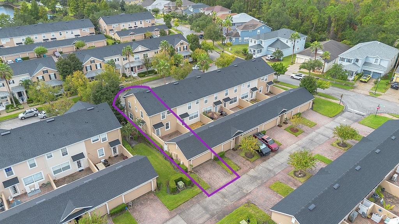
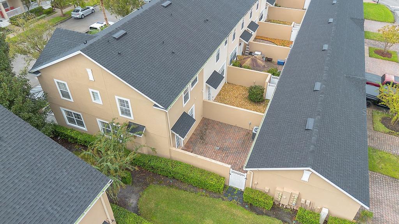

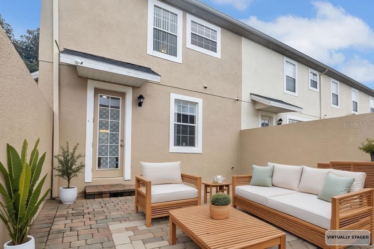
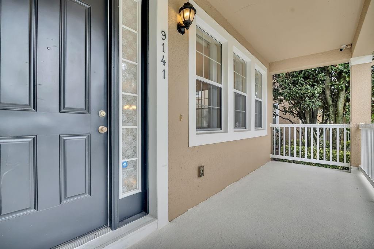
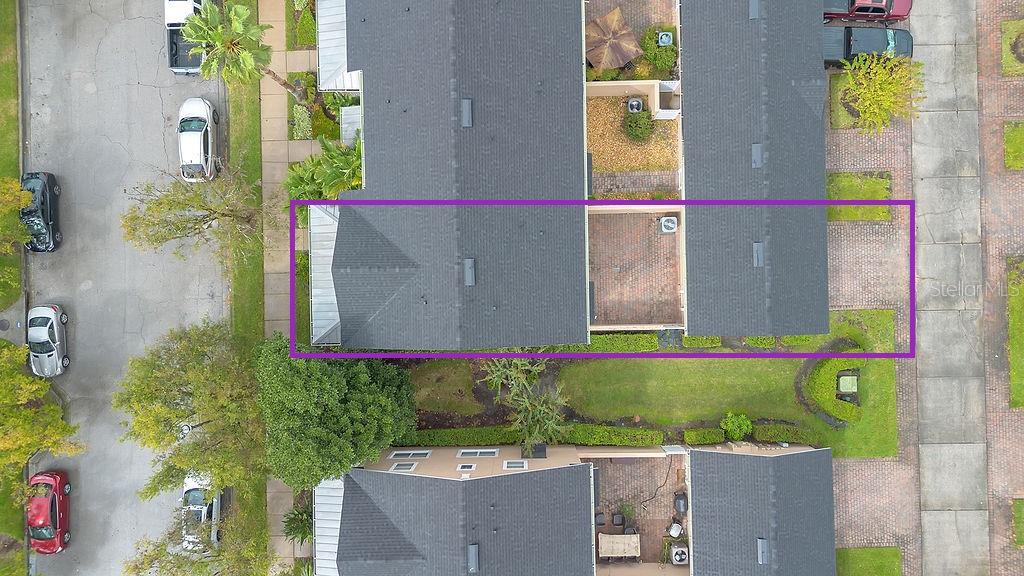
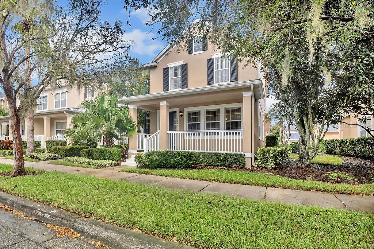
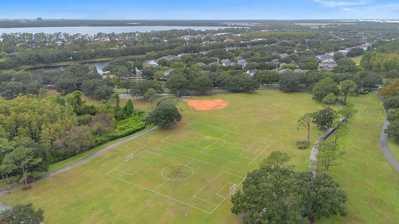
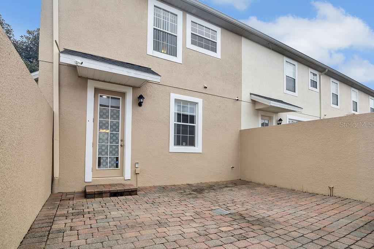

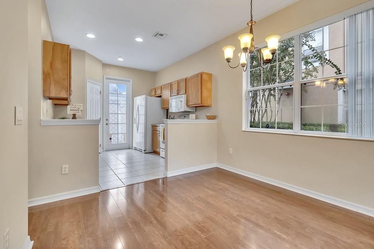
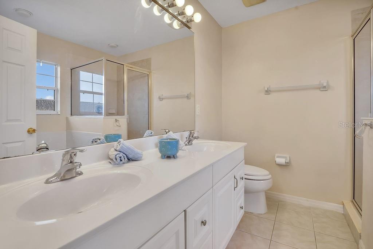
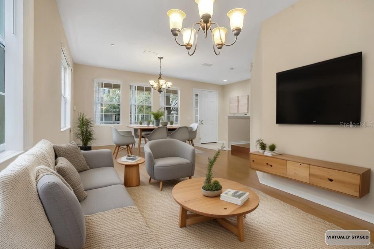
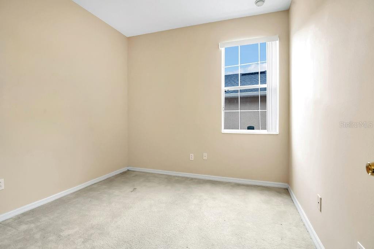
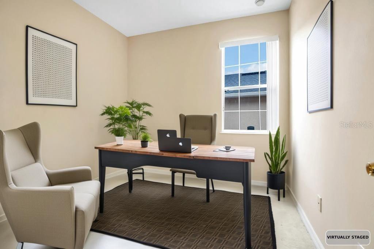
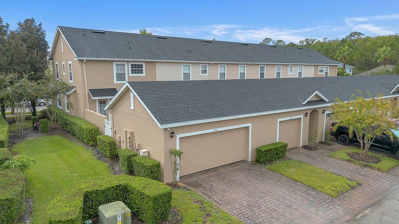
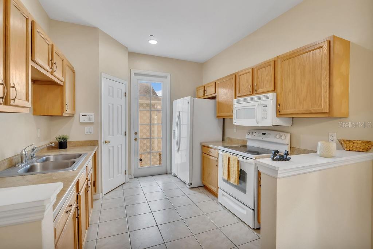
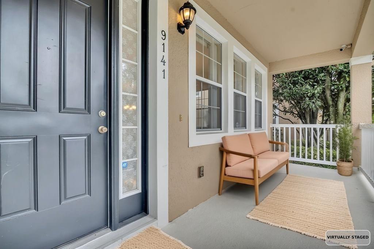
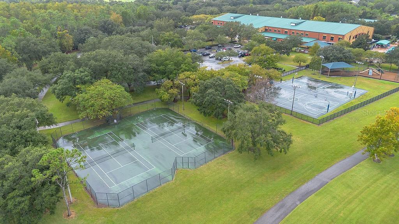
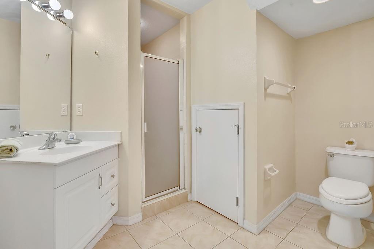
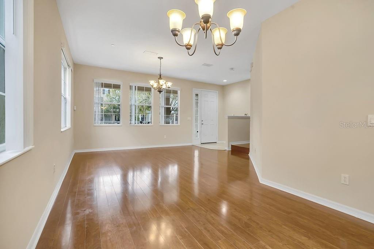
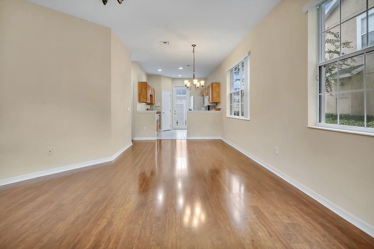
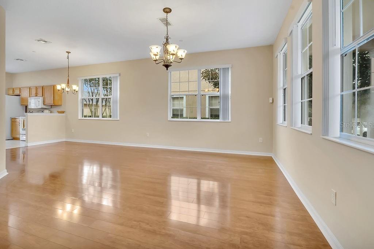
Active
9141 CAMDEN GARDENS ST
$399,000
Features:
Property Details
Remarks
One or more photo(s) has been virtually staged. Welcome to this beautifully upgraded corner townhome in the heart of Lake Nona’s NorthLake Park, a community that perfectly blends comfort, convenience, and a true sense of neighborhood living. This spacious 4-bedroom, 3-bath residence features a flexible floor plan with a downstairs bedroom ideal for guests, office, or multigenerational living. The open-concept design showcases elegant engineered hardwood floors, a bright living and dining area, and a modern kitchen that connects to a private courtyard, perfect for entertaining or relaxing under the stars. Recent updates include a new roof, gutters, and exterior paint completed in 2023, providing style and peace of mind. Upstairs, the primary suite offers a serene retreat with a walk-in closet, dual vanity, soaking tub, and separate shower. A two-car garage, inviting front porch, and access to A-rated schools, parks, and the YMCA with membership included make this home an exceptional find in one of Lake Nona’s most desirable neighborhoods. Additional Upgrades: The interior has been freshly painted, the A/C recently serviced and maintained, and the property includes a full security camera system with six cameras for your peace of mind. Come see it today, you’ll fall in love!
Financial Considerations
Price:
$399,000
HOA Fee:
890
Tax Amount:
$1993.62
Price per SqFt:
$265.29
Tax Legal Description:
MORNINGSIDE AT LAKE NONA 61/114 LOT 576
Exterior Features
Lot Size:
3521
Lot Features:
N/A
Waterfront:
No
Parking Spaces:
N/A
Parking:
N/A
Roof:
Other
Pool:
No
Pool Features:
N/A
Interior Features
Bedrooms:
4
Bathrooms:
3
Heating:
Other
Cooling:
Central Air
Appliances:
Convection Oven, Cooktop, Disposal, Dryer, Microwave, Refrigerator, Washer
Furnished:
Yes
Floor:
Carpet, Laminate, Tile
Levels:
Two
Additional Features
Property Sub Type:
Townhouse
Style:
N/A
Year Built:
2006
Construction Type:
Block, Other
Garage Spaces:
Yes
Covered Spaces:
N/A
Direction Faces:
East
Pets Allowed:
Yes
Special Condition:
None
Additional Features:
Other
Additional Features 2:
Buyer and Agent to verify HOA restrictions, amenities, fees & approval process.
Map
- Address9141 CAMDEN GARDENS ST
Featured Properties