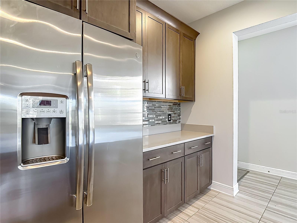
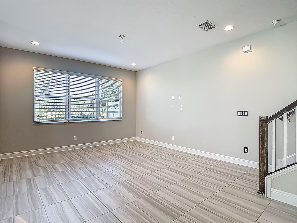
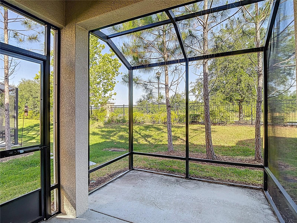
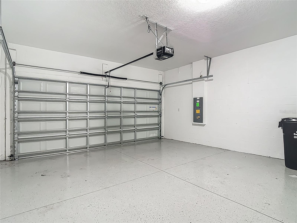
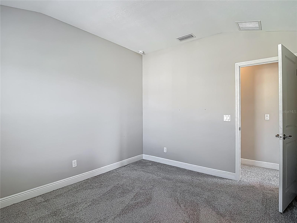
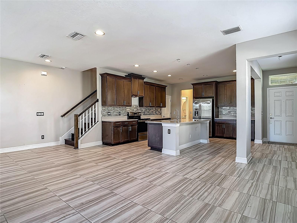
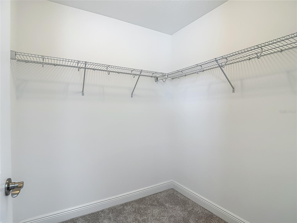
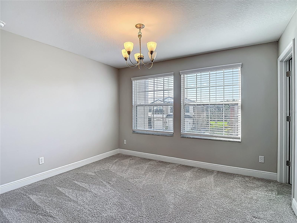
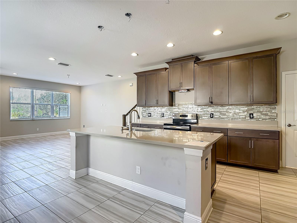
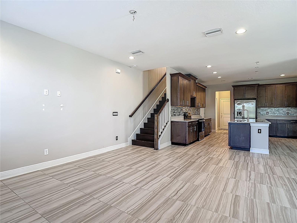
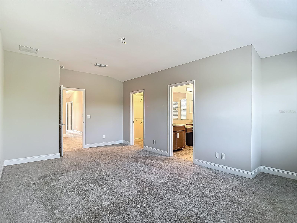
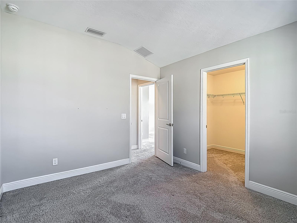
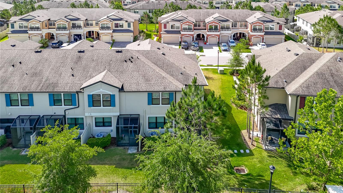
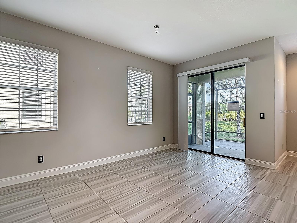
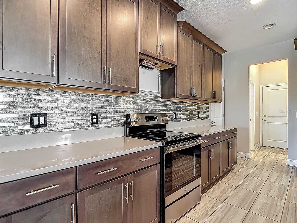
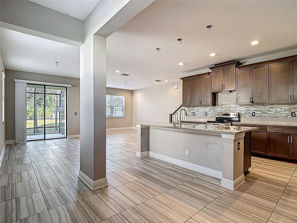
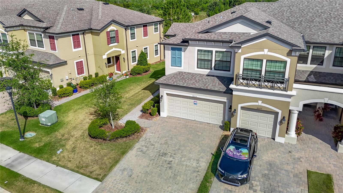
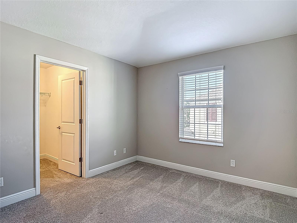
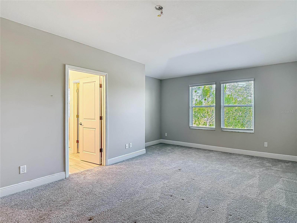
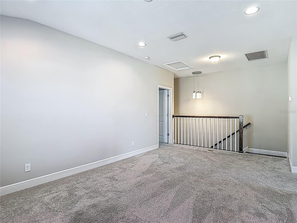
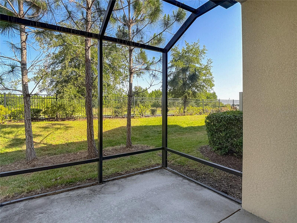
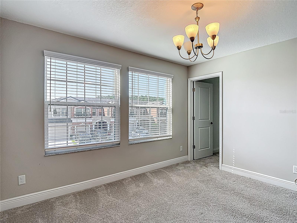
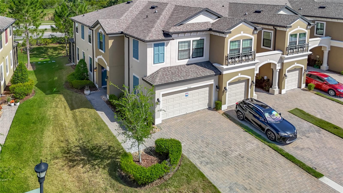
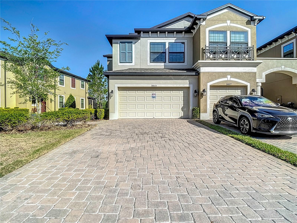
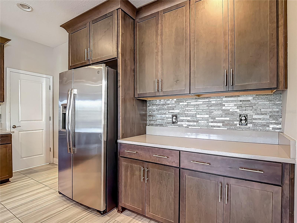
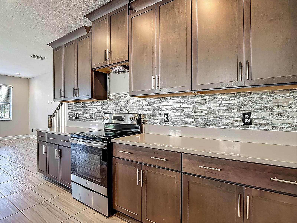
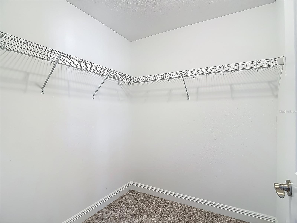
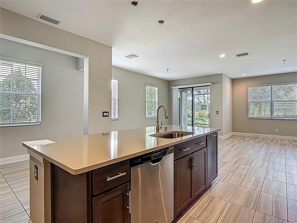
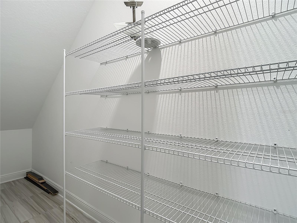
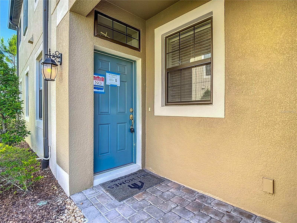
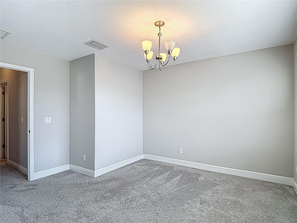
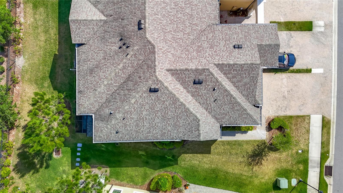
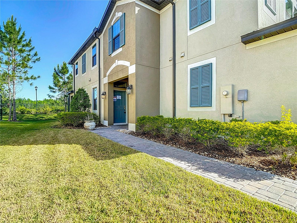
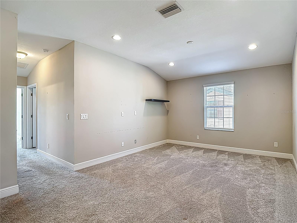
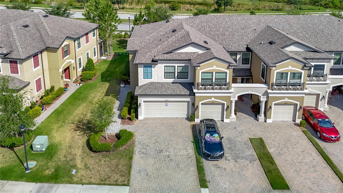
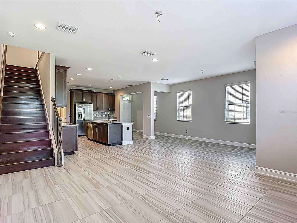
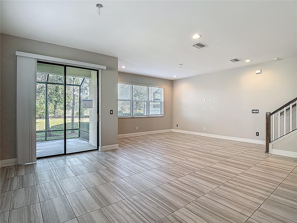
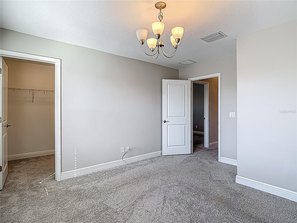
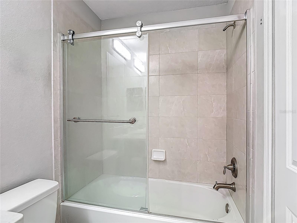
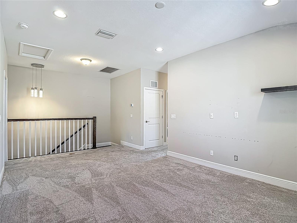
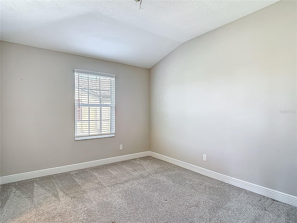
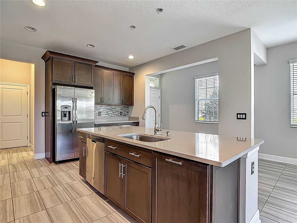
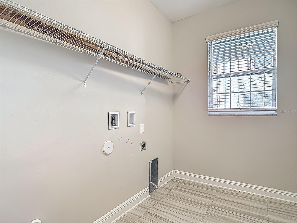
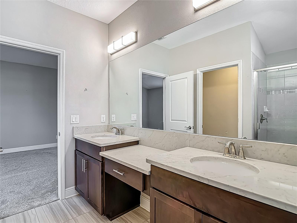
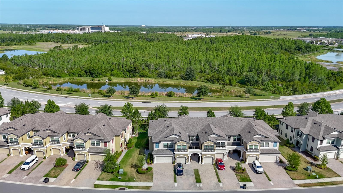
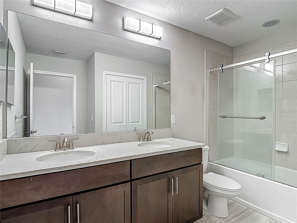
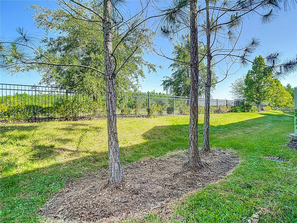
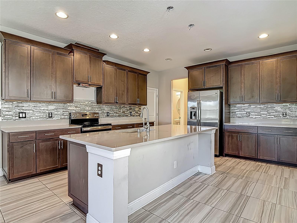
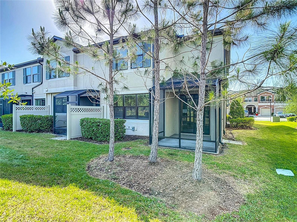
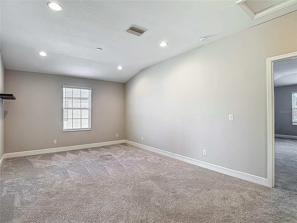
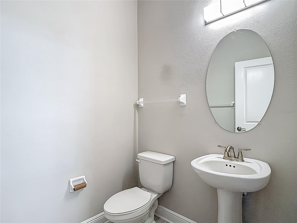
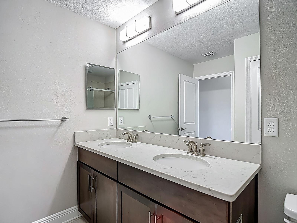
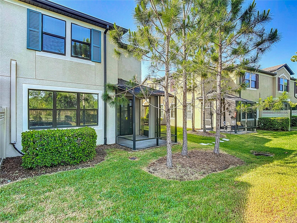
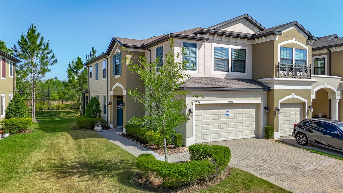
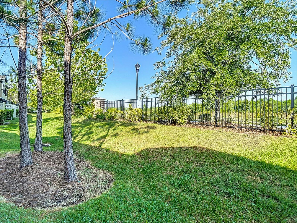
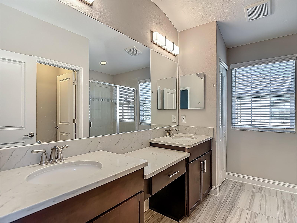
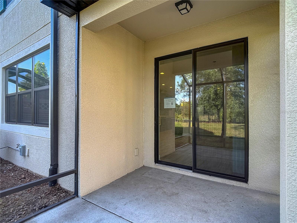
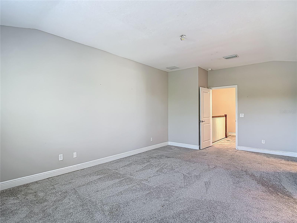
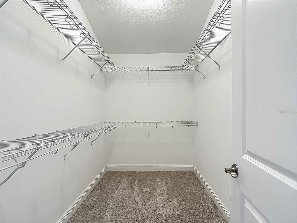
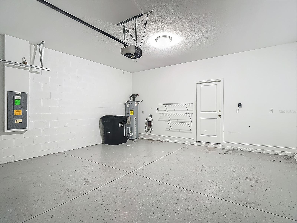
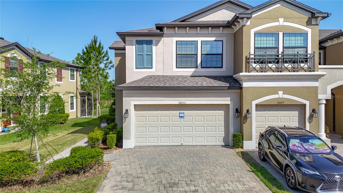
Active
30073 SOUTHWELL LN
$375,250
Features:
Property Details
Remarks
Windermere Estates at Wiregrass Ranch ~ A gated community offering convenient living near numerous amenities; grocery, restaurants and retail! Exterior aesthetics include a paver driveway, a private front entrance and a screened back patio overlooking a trio of evergreen trees. Inside, you'll find this two-story, end-unit townhome is comprised of an efficient, pleasing design. The kitchen and family room are an open concept and flow seamlessly into each other. Architectural interest is added with natural light from windows and sliding glass doors. Entertaining and food preparation are easy with the sink centrally located in the kitchen island. Also found on the main level are the laundry room, 1/2 bathroom with pedestal sink for guests and as a bonus, the space under the stairs is a closet complete with wire shelving! Arriving at the top of the stairs, the 2nd floor loft provides a split floor plan design, separating the primary bedroom and en-suite bathroom from the two secondary bedrooms and hall bathroom. FEMA Flood Zone X. FEMA MAP # 12101C0429F MAP DATE 09/26/2014. ***Property sold "As-is". Buyer and/or buyer's agent responsible for verifying all pertinent information deemed relevant by the prospective buyer, including but not limited to square footage, acreage, utilities, taxes, zoning, permitting, condition, school zones, HOAs, etc.***
Financial Considerations
Price:
$375,250
HOA Fee:
289
Tax Amount:
$7517.36
Price per SqFt:
$170.1
Tax Legal Description:
WINDERMERE ESTATES AT WIREGRASS RANCH PHASE 1 PB 72 PG 052 LOT 13
Exterior Features
Lot Size:
3644
Lot Features:
City Limits, Sidewalk
Waterfront:
No
Parking Spaces:
N/A
Parking:
N/A
Roof:
Shingle
Pool:
No
Pool Features:
N/A
Interior Features
Bedrooms:
3
Bathrooms:
3
Heating:
Electric
Cooling:
Central Air
Appliances:
Range, Refrigerator
Furnished:
No
Floor:
Carpet, Ceramic Tile
Levels:
Two
Additional Features
Property Sub Type:
Townhouse
Style:
N/A
Year Built:
2019
Construction Type:
Block, Concrete, Stucco, Frame
Garage Spaces:
Yes
Covered Spaces:
N/A
Direction Faces:
Southeast
Pets Allowed:
No
Special Condition:
Government Owned
Additional Features:
Sidewalk
Additional Features 2:
Refer to Windermere Estates documents; Bylaws and CCRs for details regarding lease options and rules.
Map
- Address30073 SOUTHWELL LN
Featured Properties