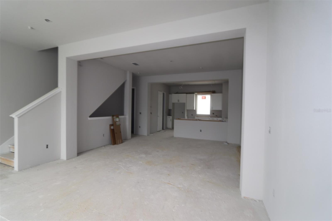

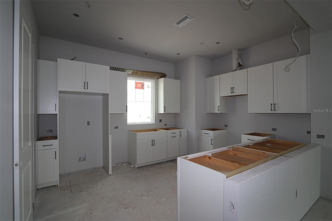

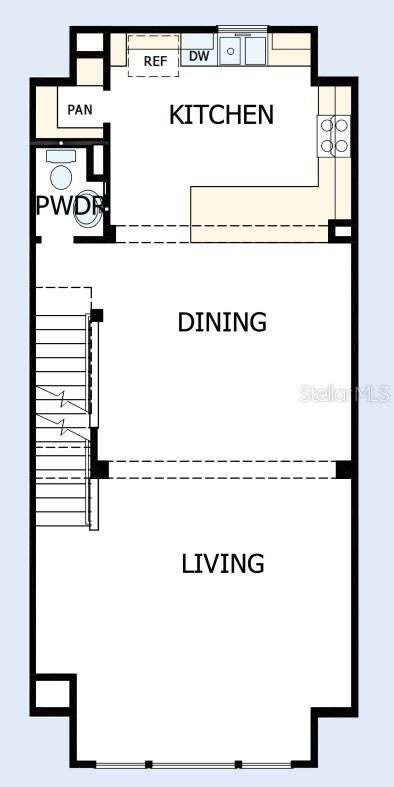
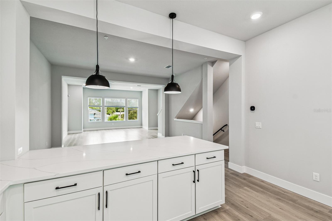

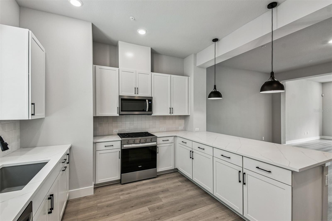
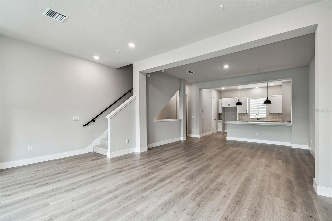

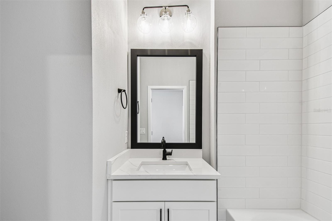
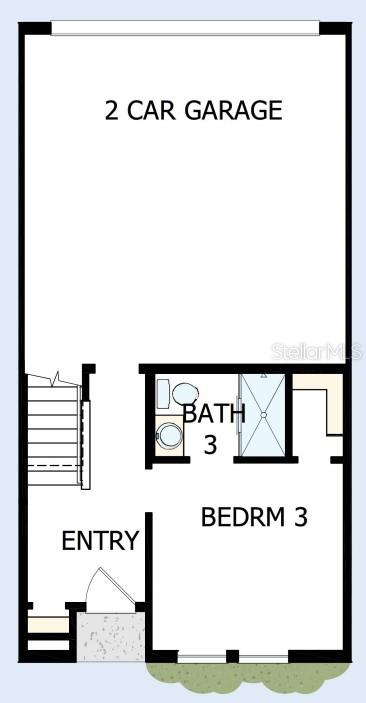
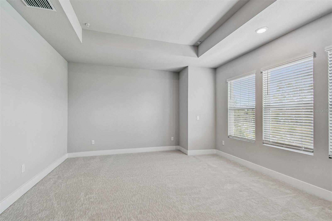

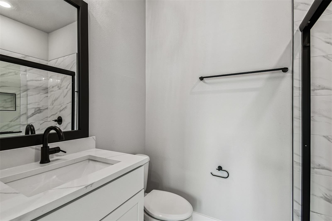
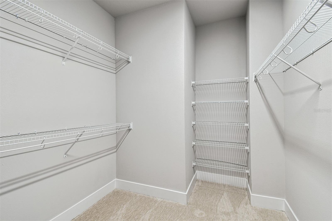
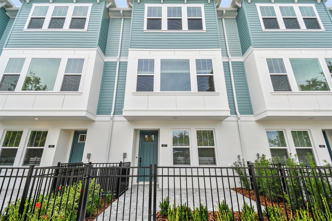
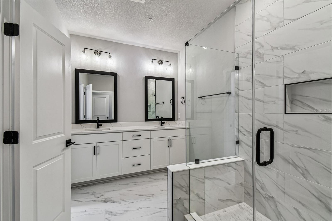

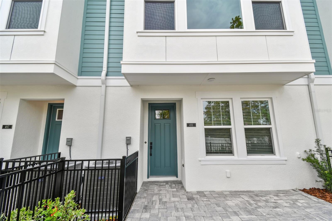
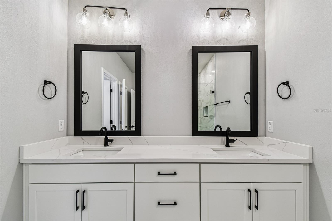
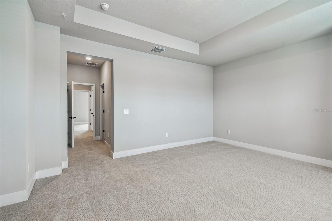
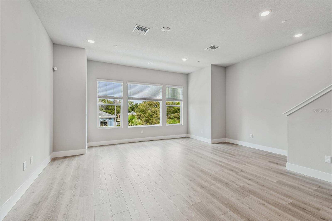
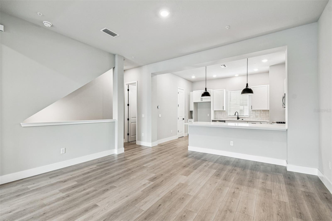

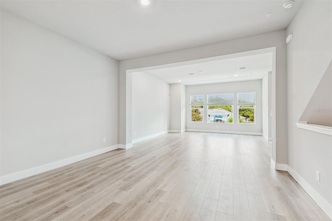


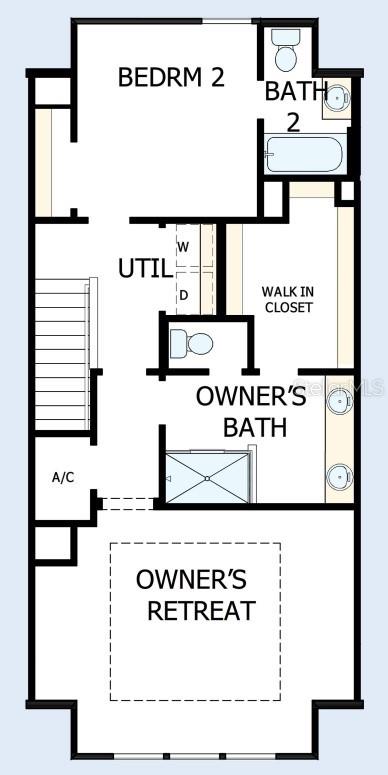
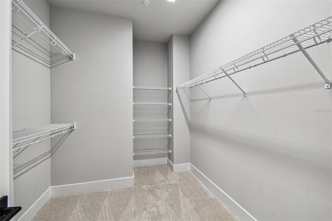


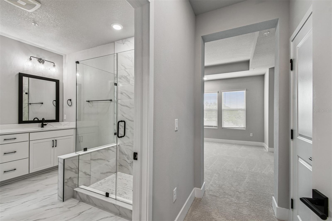
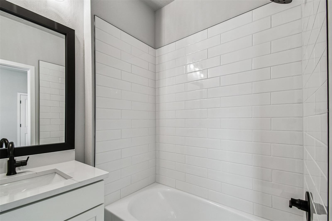
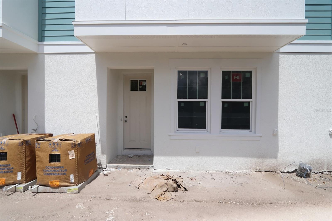
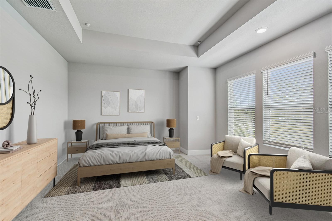
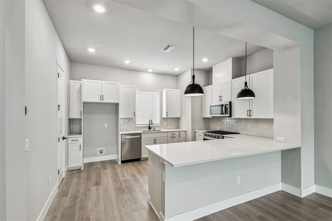

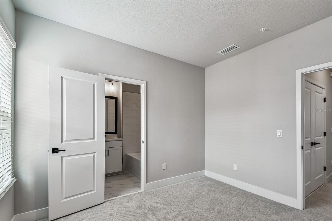




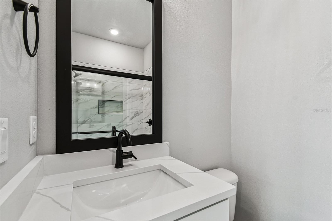
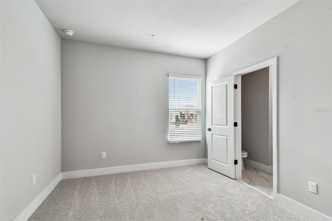

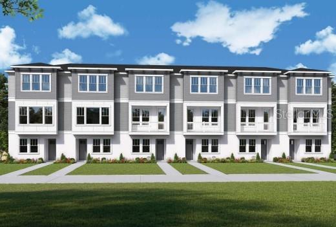

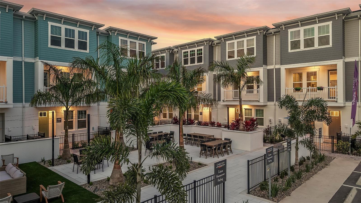
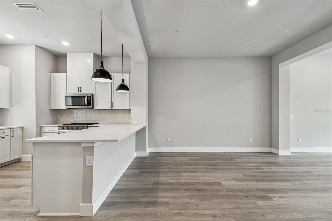
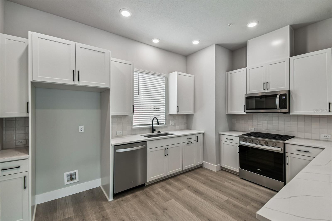
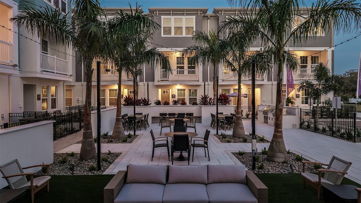


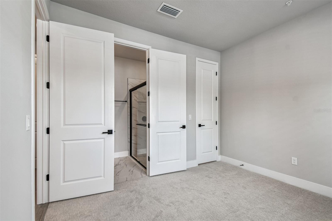
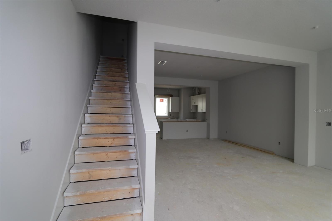
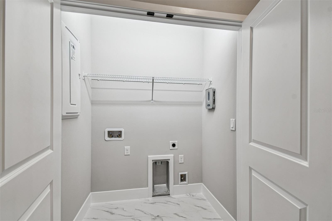

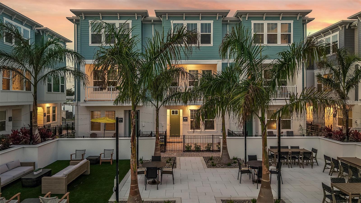




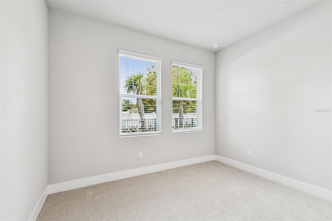
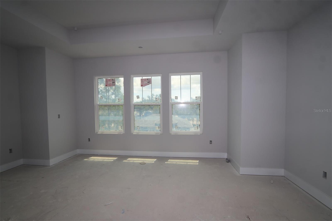
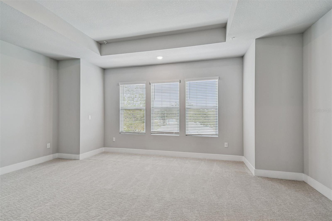
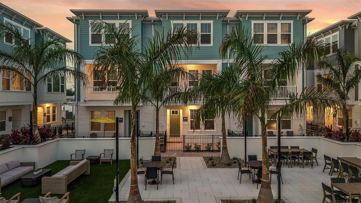
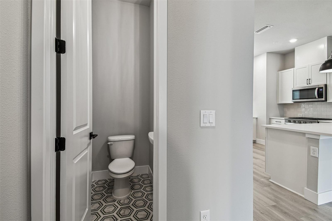


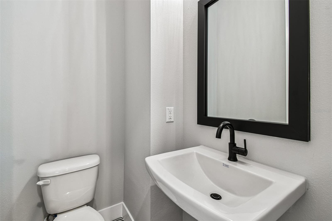
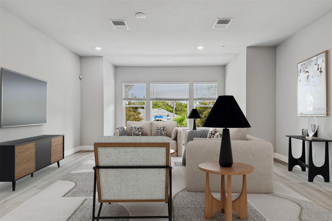
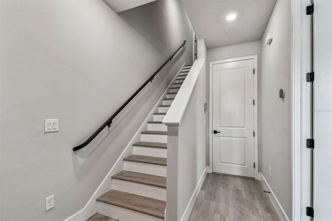






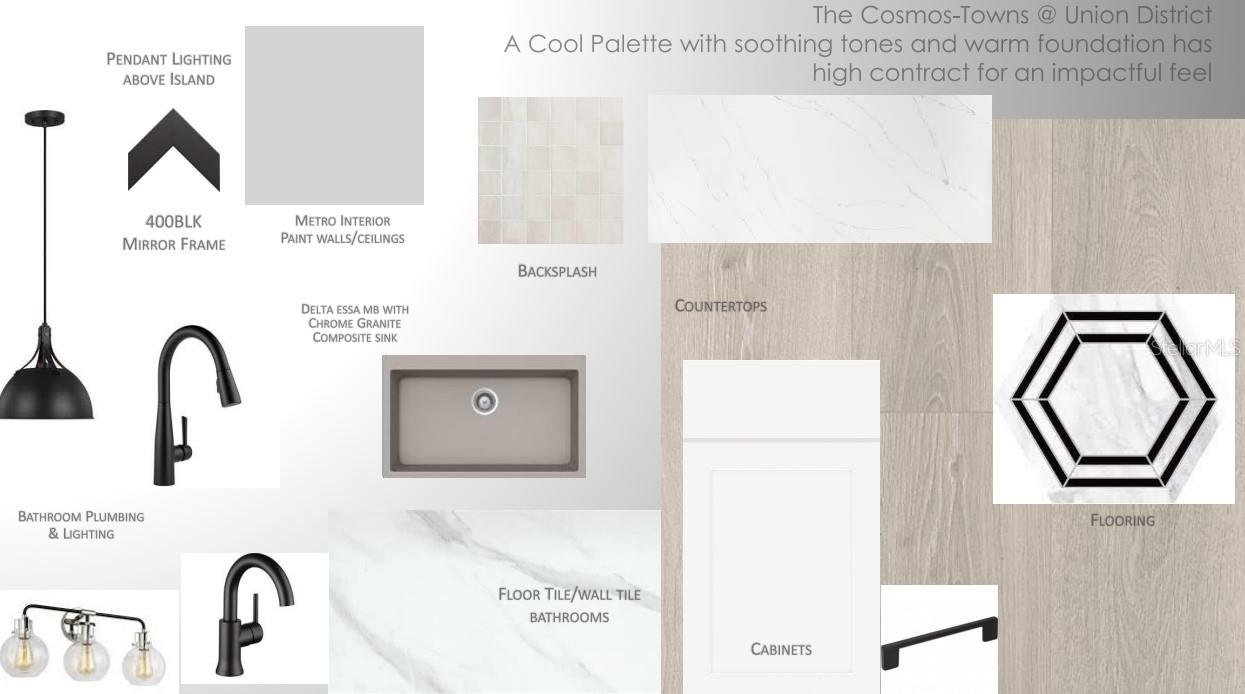


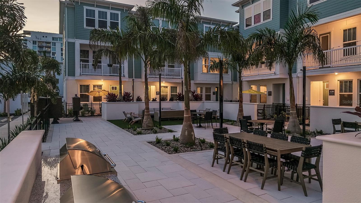
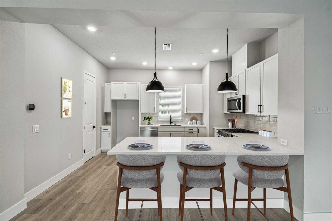

Active
491 31ST WAY N
$654,990
Features:
Property Details
Remarks
Live Just Steps from the Heart of St. Petersburg Discover Towns at Union by David Weekley Homes—ideally located just moments from the vibrant energy of Central Avenue and the stunning St. Pete beaches. Whether you're heading out for a beach day, strolling to a local café, or enjoying a night on the town, everything you love about St. Pete living is right at your doorstep. Homesite 13 – The Carsten Expertly crafted by David Weekley Homes, one of the nation’s most trusted and award-winning builders, The Carsten offers exceptional quality, thoughtful design, and a seamless homebuying experience from start to finish. Step inside to a bright, open-concept layout filled with natural light and timeless style. The gourmet kitchen is a true centerpiece, featuring a presentation island, deluxe pantry, and easy flow to the living and dining areas—perfect for entertaining or everyday living. This home includes two private guest suites, each with its own full bathroom, plus a serene Owner’s Retreat complete with a spa-inspired bath and generous walk-in closet—your perfect escape at the end of the day. Outdoors, enjoy your own private sanctuary with a pavered front porch and enclosed gated entry—ideal for morning coffee or relaxed evenings. Exceptional Features Include: Impact-resistant, energy-efficient windows 8-foot solid wood interior doors Epoxy-coated 2-car garage floors Tankless water heater Rare natural gas community **When you purchase a select David Weekley Quick Move-in Home in the Tampa, Manatee and Sarasota area from September 1 – December 31, 2025, qualified buyers may be eligible for a starting rate as low as 3.99% (4.271% APR) when the home purchase is financed with a conventional 7/6 adjustable rate mortgage home loan from our preferred lender.
Financial Considerations
Price:
$654,990
HOA Fee:
300
Tax Amount:
$1219
Price per SqFt:
$335.55
Tax Legal Description:
UNION DISTRICT TOWNHOMES LOT 13
Exterior Features
Lot Size:
1346
Lot Features:
N/A
Waterfront:
No
Parking Spaces:
N/A
Parking:
Garage Door Opener
Roof:
Shingle
Pool:
No
Pool Features:
N/A
Interior Features
Bedrooms:
3
Bathrooms:
4
Heating:
Central
Cooling:
Central Air
Appliances:
Built-In Oven, Cooktop, Dishwasher, Exhaust Fan, Gas Water Heater, Microwave, Range Hood, Tankless Water Heater
Furnished:
Yes
Floor:
Laminate, Tile
Levels:
Three Or More
Additional Features
Property Sub Type:
Townhouse
Style:
N/A
Year Built:
2025
Construction Type:
Block, Other, Stucco
Garage Spaces:
Yes
Covered Spaces:
N/A
Direction Faces:
North
Pets Allowed:
Yes
Special Condition:
None
Additional Features:
Lighting, Rain Gutters, Sidewalk, Sprinkler Metered
Additional Features 2:
Per deed restrictions.
Map
- Address491 31ST WAY N
Featured Properties