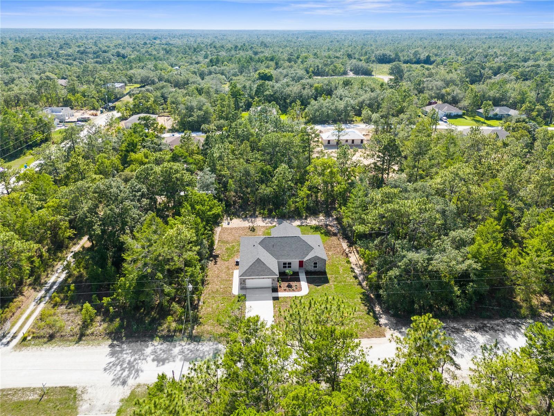
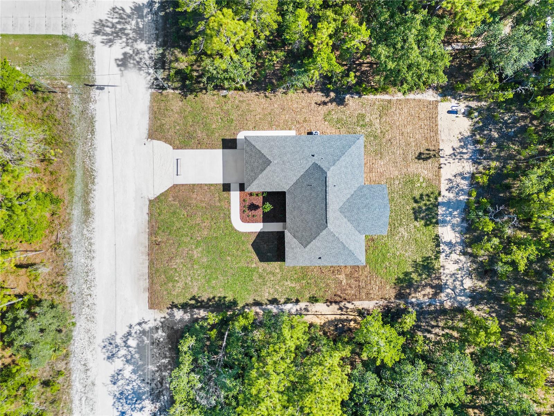
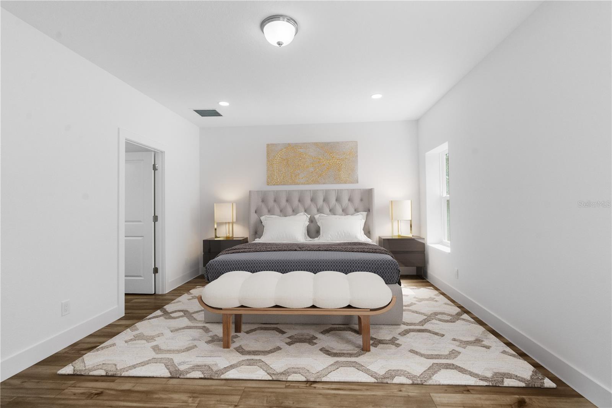
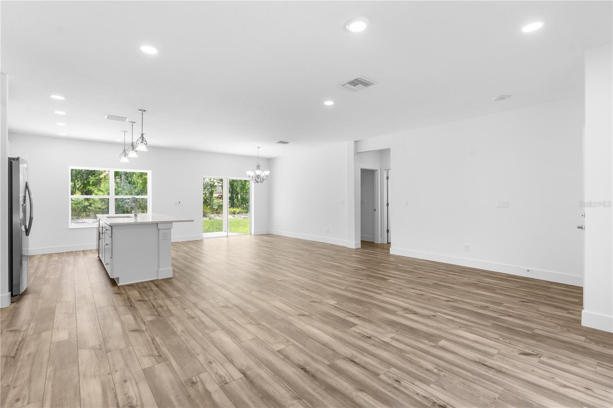

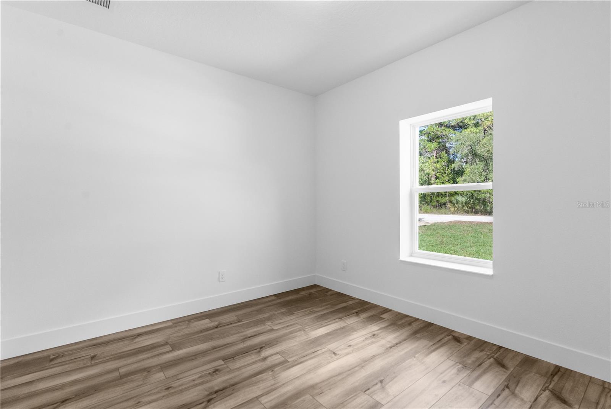
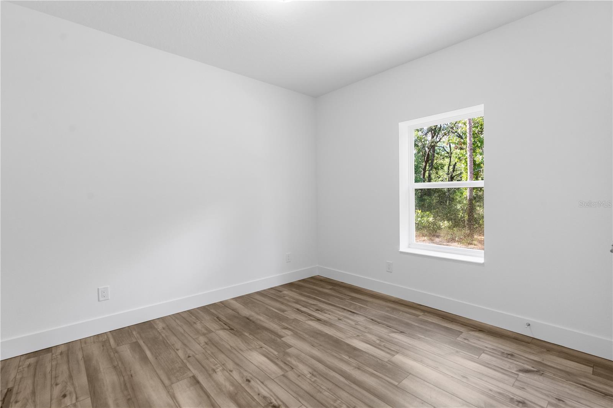

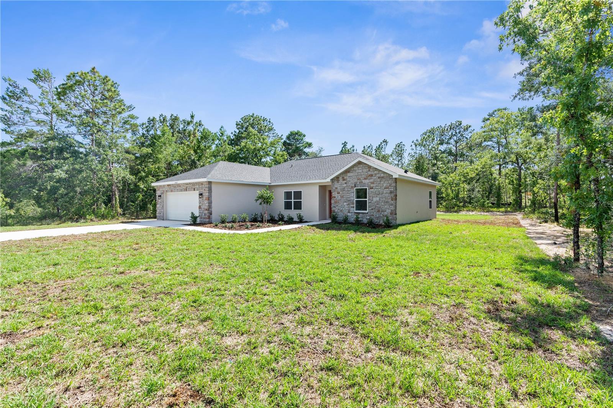

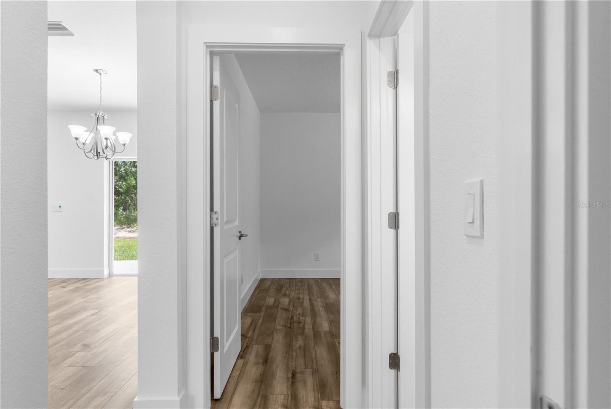
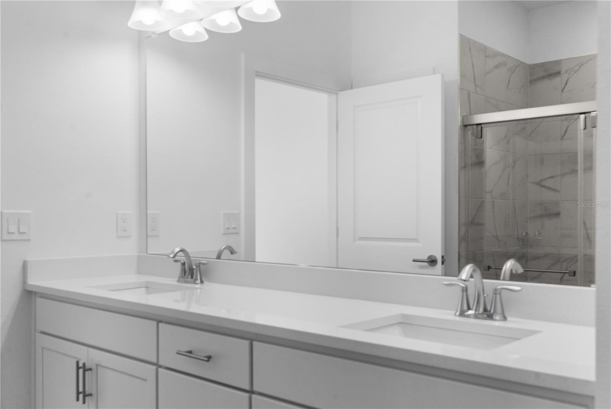

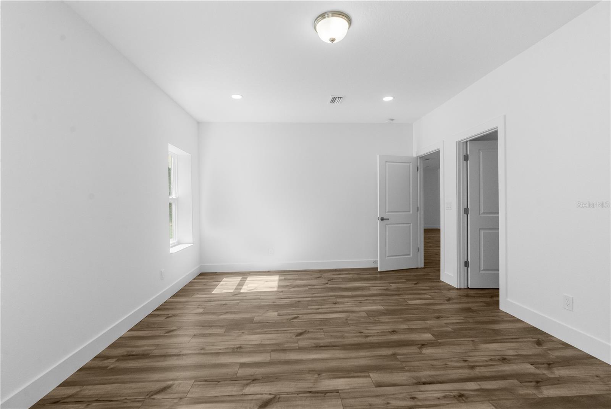
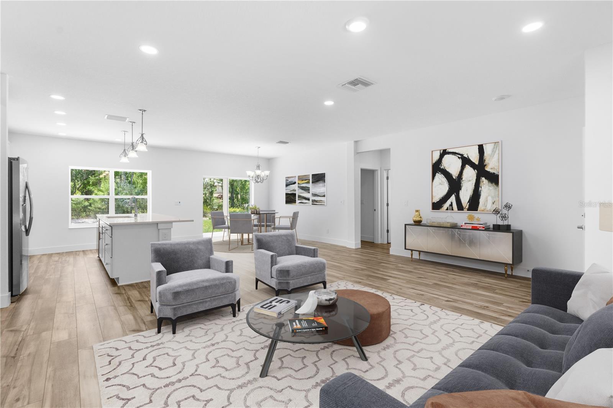
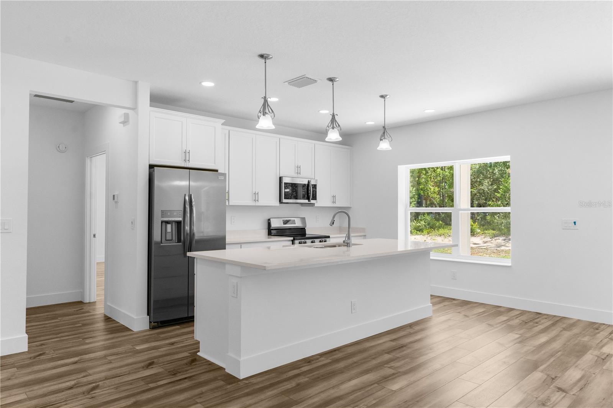
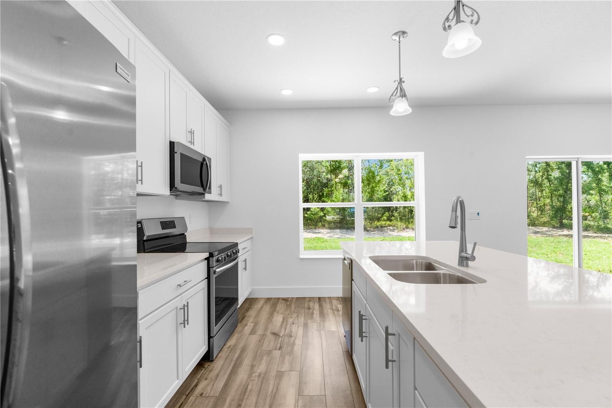
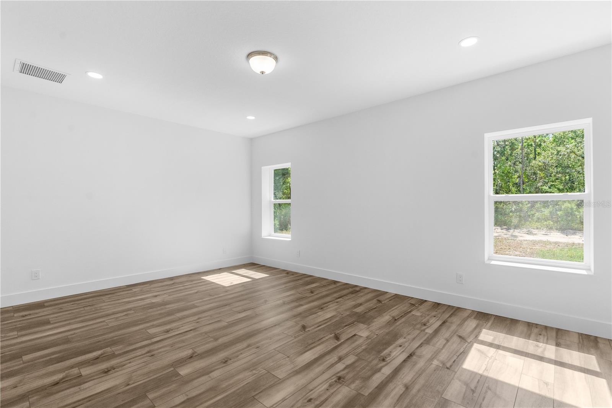

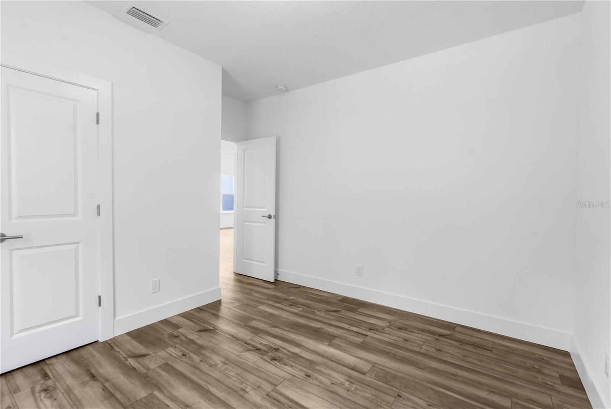




Pending
16456 MANOR RD
$357,000
Features:
Property Details
Remarks
Under contract-accepting backup offers. Lot Included! Brand-New Construction by Southern Crown Homes – The Luna Model Welcome to The Luna, a beautifully crafted new construction home by Southern Crown Homes Inc., where quality meets comfort and style. This thoughtfully designed split floor plan features 3 spacious bedrooms, 2 bathrooms, and a 2-car garage across 1,662 sq. ft. of living space—perfectly positioned on nearly a ½-acre homesite for added privacy and room to grow. From the moment you arrive, the custom stonework and inviting exterior set the tone for the attention to detail found throughout the home. Step inside to an open-concept layout ideal for everyday living or entertaining guests. The chef-inspired kitchen features a large center island with stone countertops, soft-close real wood cabinetry, a built-in spice rack, and brand-new appliances—including a range, microwave, and dishwasher. Flush-mount LED lighting and a generous pantry make this kitchen both functional and beautiful. The private owner’s suite includes luxury vinyl plank (LVP) flooring, 9-foot ceilings, and a spa-like en-suite bathroom with dual under-mount sinks, stone counters, soft-close cabinetry, and a subway-tiled walk-in shower with soft-close glass doors. On the opposite side of the home, two guest bedrooms have large closets, LED lighting, and their own full bathroom—featuring stone counters and a subway-tiled tub/shower combo—making this split layout ideal for both privacy and convenience. Additional features include: Dedicated indoor laundry room Garage with attic insulation, opener, and 2 remotes 10x10 rear patio, perfect for a future Florida room 14–15 SEER HVAC, programmable thermostat, 40-gallon water heater Solid core insulated front door, 10” stone windowsills, and nickel hardware Built-in pest control system and termite protection 2-10 Home Buyers Warranty Local Highlights: Situated in the peaceful Weeki Wachee area, you'll be minutes from outdoor gems like Weeki Wachee Springs State Park, Pine Island Beach, and the Chassahowitzka Wildlife Preserve. Enjoy kayaking, boating, fishing, and hiking just around the corner. Local shopping, dining, and schools are all within a short drive. Commuter Friendly: Conveniently located near US-19 and the Suncoast Parkway, you can enjoy a smooth 50-minute commute to downtown Tampa, making this home ideal for those seeking the perfect blend of work-life balance and tranquil Florida living. Don’t miss the opportunity to call The Luna your next home—schedule your showing or secure your lot today!
Financial Considerations
Price:
$357,000
HOA Fee:
N/A
Tax Amount:
$307.09
Price per SqFt:
$211.37
Tax Legal Description:
ROYAL HIGHLANDS UNIT 8 BLK 658 LOT 4
Exterior Features
Lot Size:
20000
Lot Features:
N/A
Waterfront:
No
Parking Spaces:
N/A
Parking:
N/A
Roof:
Shingle
Pool:
No
Pool Features:
N/A
Interior Features
Bedrooms:
3
Bathrooms:
2
Heating:
Electric
Cooling:
Central Air
Appliances:
Cooktop, Dishwasher, Microwave
Furnished:
No
Floor:
Luxury Vinyl
Levels:
One
Additional Features
Property Sub Type:
Single Family Residence
Style:
N/A
Year Built:
2025
Construction Type:
Stone, Stucco
Garage Spaces:
Yes
Covered Spaces:
N/A
Direction Faces:
South
Pets Allowed:
No
Special Condition:
None
Additional Features:
Lighting
Additional Features 2:
N/A
Map
- Address16456 MANOR RD
Featured Properties