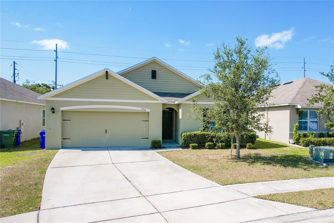
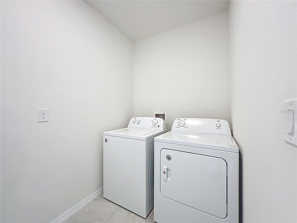
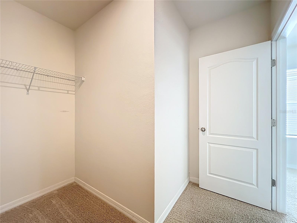
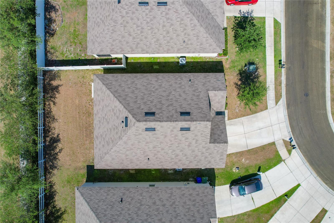
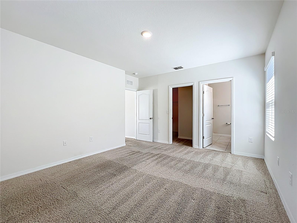
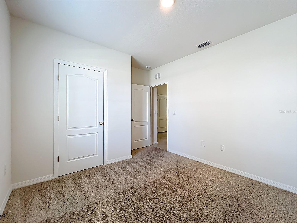
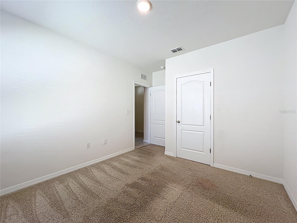
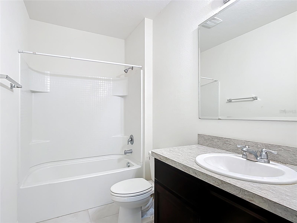
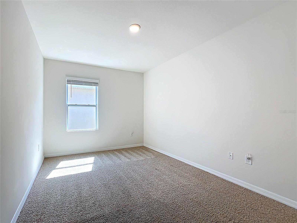
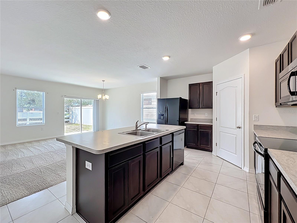
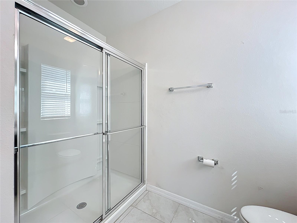
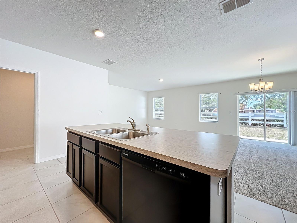
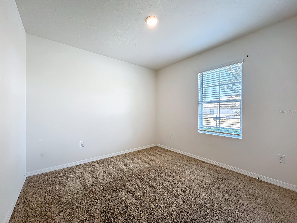
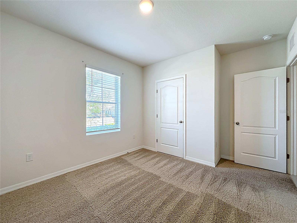
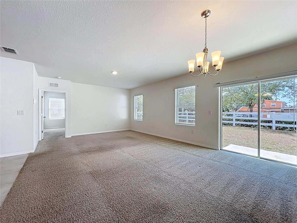
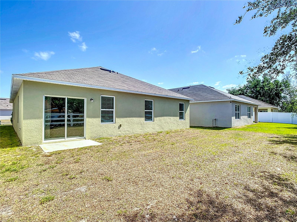
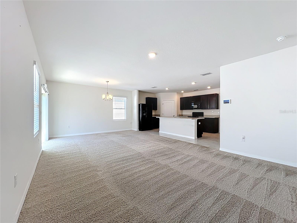
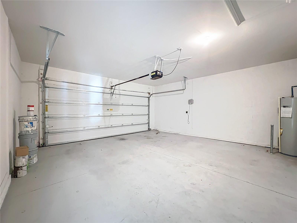
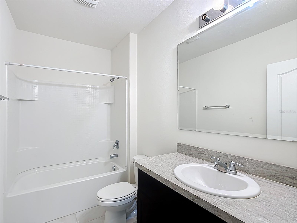
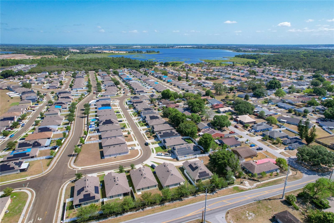
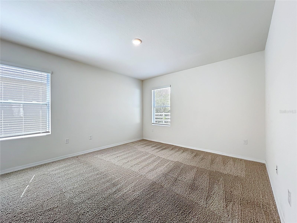
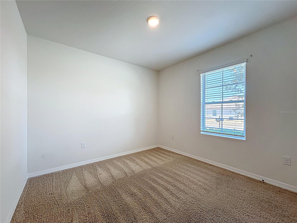
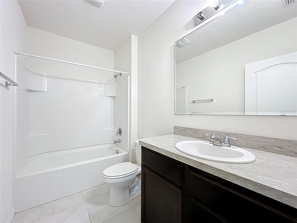
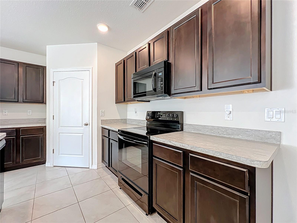
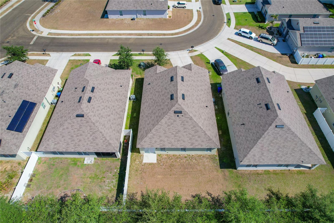
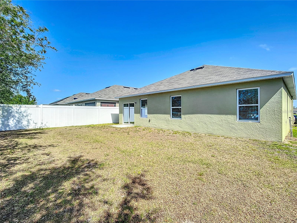
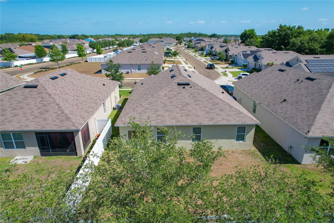
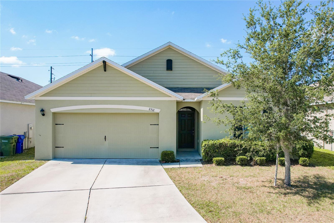
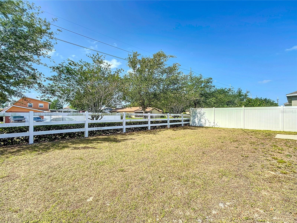
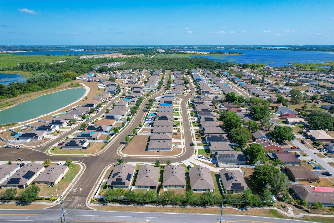
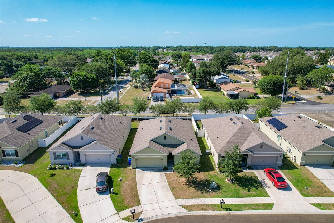
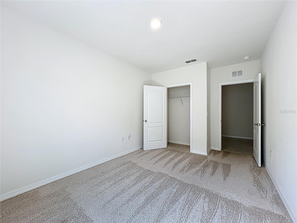
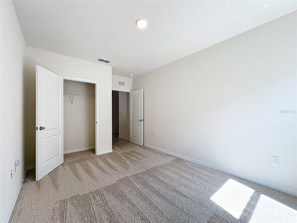
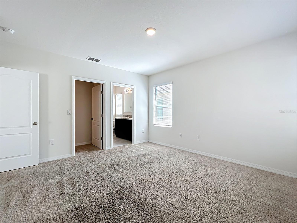
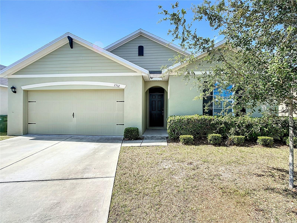
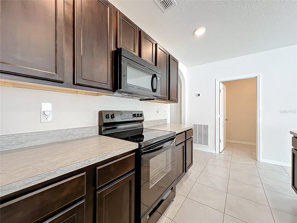
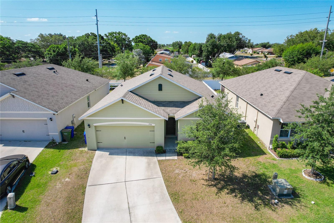
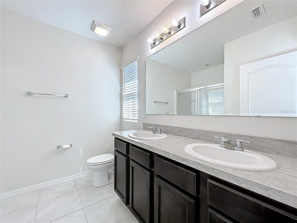
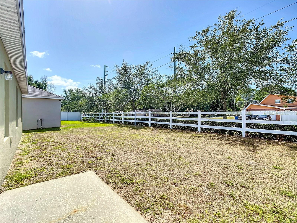
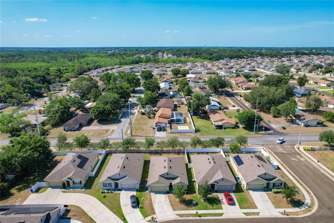
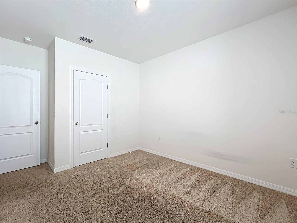
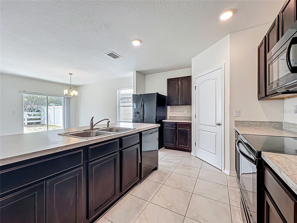
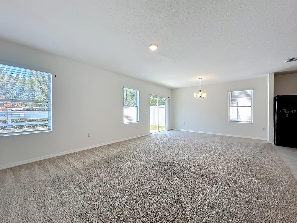
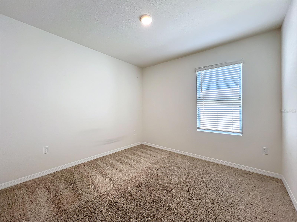
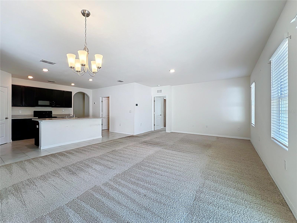
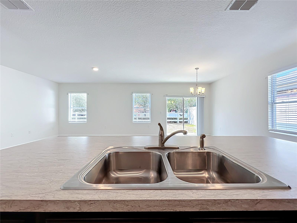
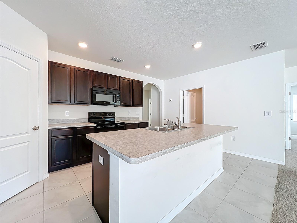
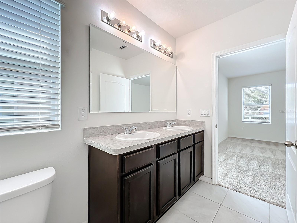
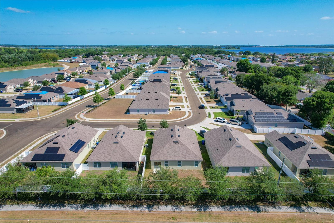
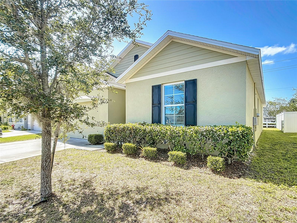
Sold
2312 ROSE BLVD
$282,000
Features:
Property Details
Remarks
Welcome to this beautifully maintained place that truly feels like home. Located in the welcoming Buckeye Ridge community of Winter Haven, this 3-bedroom, 2-bathroom home was thoughtfully built in 2019 with both comfort and function in mind. From the moment you walk in, you’re greeted by a bright, open layout that makes the space feel airy and connected. The heart of the home is the kitchen, which opens up to the family room—perfect for movie nights, casual dinners, or catching up over coffee. You’ll find a great layout for cooking and entertaining, and lots of natural light throughout. The bedrooms are generously sized, offering a cozy retreat for everyone, and the upstairs laundry room is a practical bonus for everyday living. Beyond the walls, the community itself is peaceful and walkable, with sidewalks for morning jogs or evening strolls. You’re just minutes from Winter Haven’s beautiful chain of lakes, scenic parks, and local favorites for dining and shopping. Nearby schools and access to main roads make commuting and daily errands easy. Whether you’re putting down roots or looking for your next chapter, this home offers a wonderful balance of warmth, convenience, and charm.
Financial Considerations
Price:
$282,000
HOA Fee:
300
Tax Amount:
$4792
Price per SqFt:
$151.01
Tax Legal Description:
BUCKEYE RIDGE PB 145 PG 47-49 LOT 56
Exterior Features
Lot Size:
5388
Lot Features:
City Limits, Landscaped, Sidewalk, Paved
Waterfront:
No
Parking Spaces:
N/A
Parking:
Driveway, Garage Door Opener
Roof:
Shingle
Pool:
No
Pool Features:
N/A
Interior Features
Bedrooms:
4
Bathrooms:
2
Heating:
Central, Electric
Cooling:
Central Air
Appliances:
Dishwasher, Disposal, Electric Water Heater, Microwave, Refrigerator
Furnished:
No
Floor:
Carpet, Ceramic Tile
Levels:
One
Additional Features
Property Sub Type:
Single Family Residence
Style:
N/A
Year Built:
2019
Construction Type:
Block, Concrete, Stucco, Frame
Garage Spaces:
Yes
Covered Spaces:
N/A
Direction Faces:
North
Pets Allowed:
Yes
Special Condition:
None
Additional Features:
Lighting, Sidewalk
Additional Features 2:
Please refer to the community HOA office, covenants, deeds, and restrictions.
Map
- Address2312 ROSE BLVD
Featured Properties