

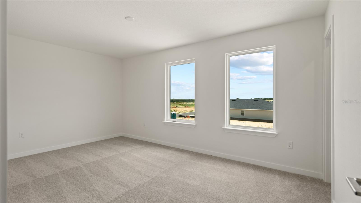

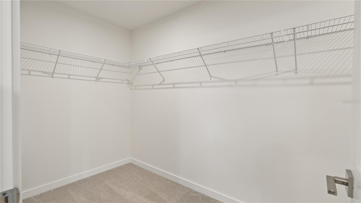
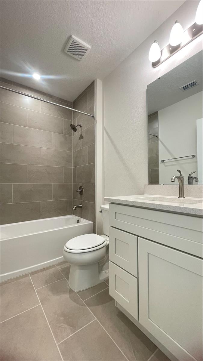


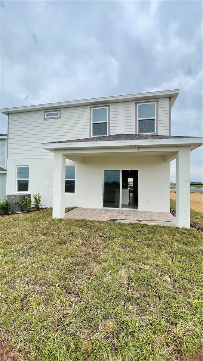
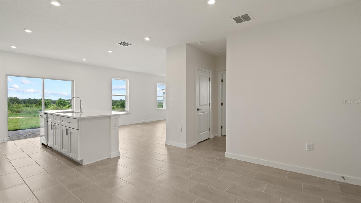
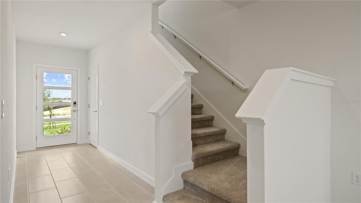


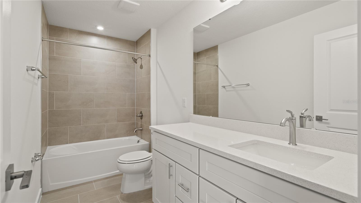
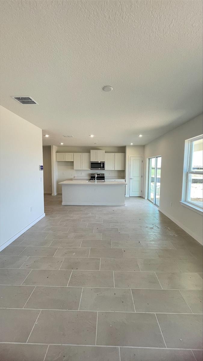

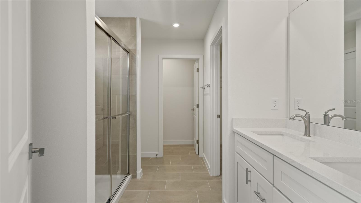
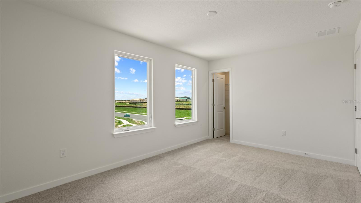
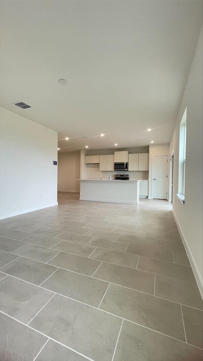
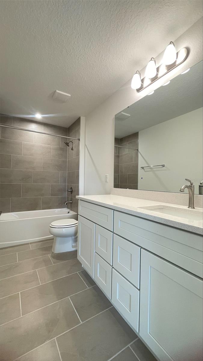
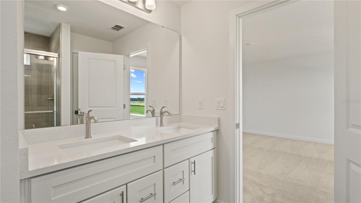

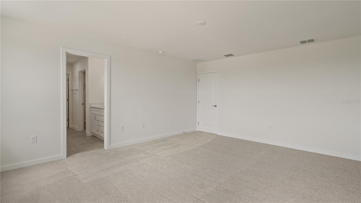
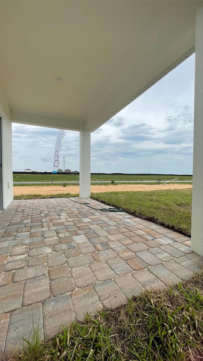

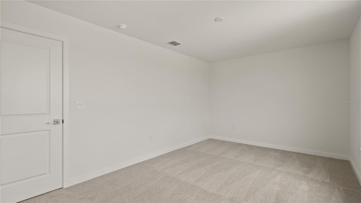

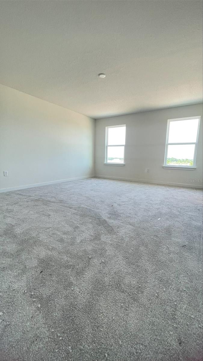
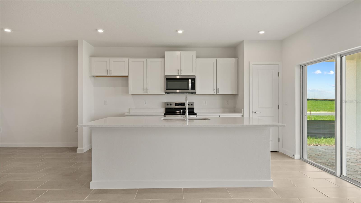


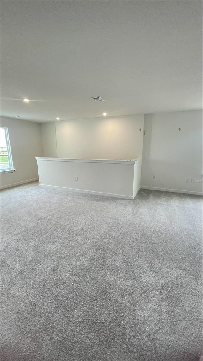
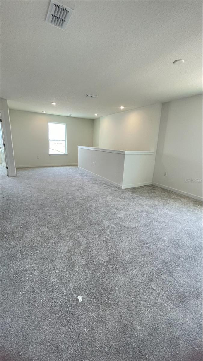
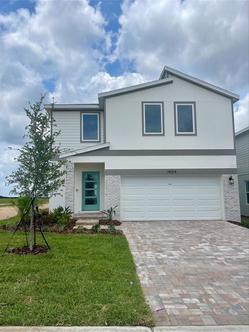

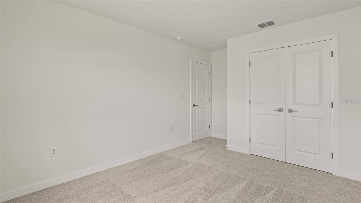
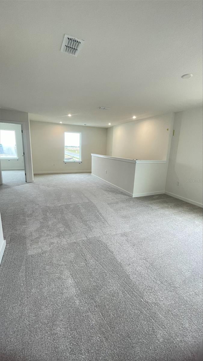
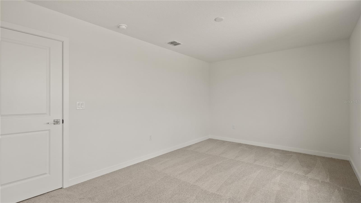
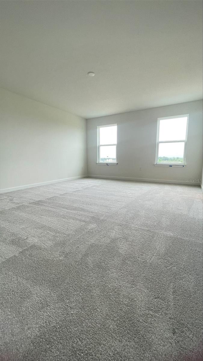
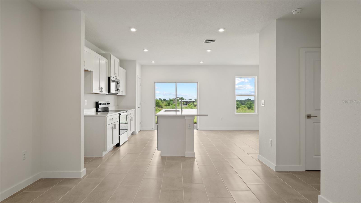

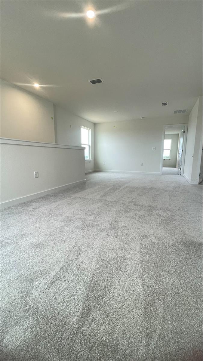

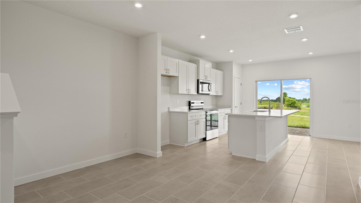
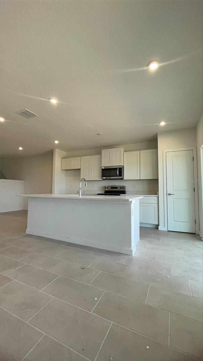
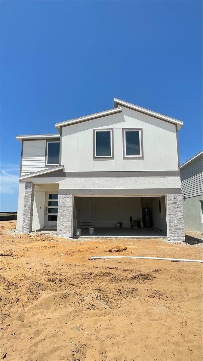
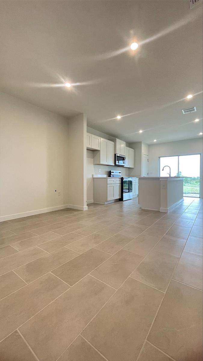
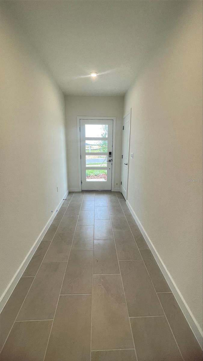



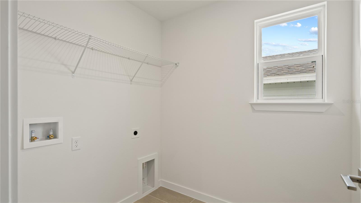
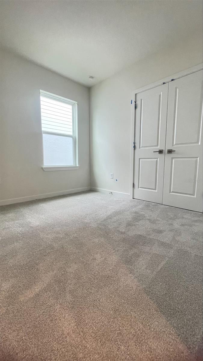


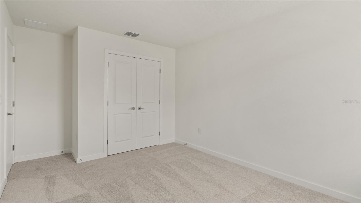
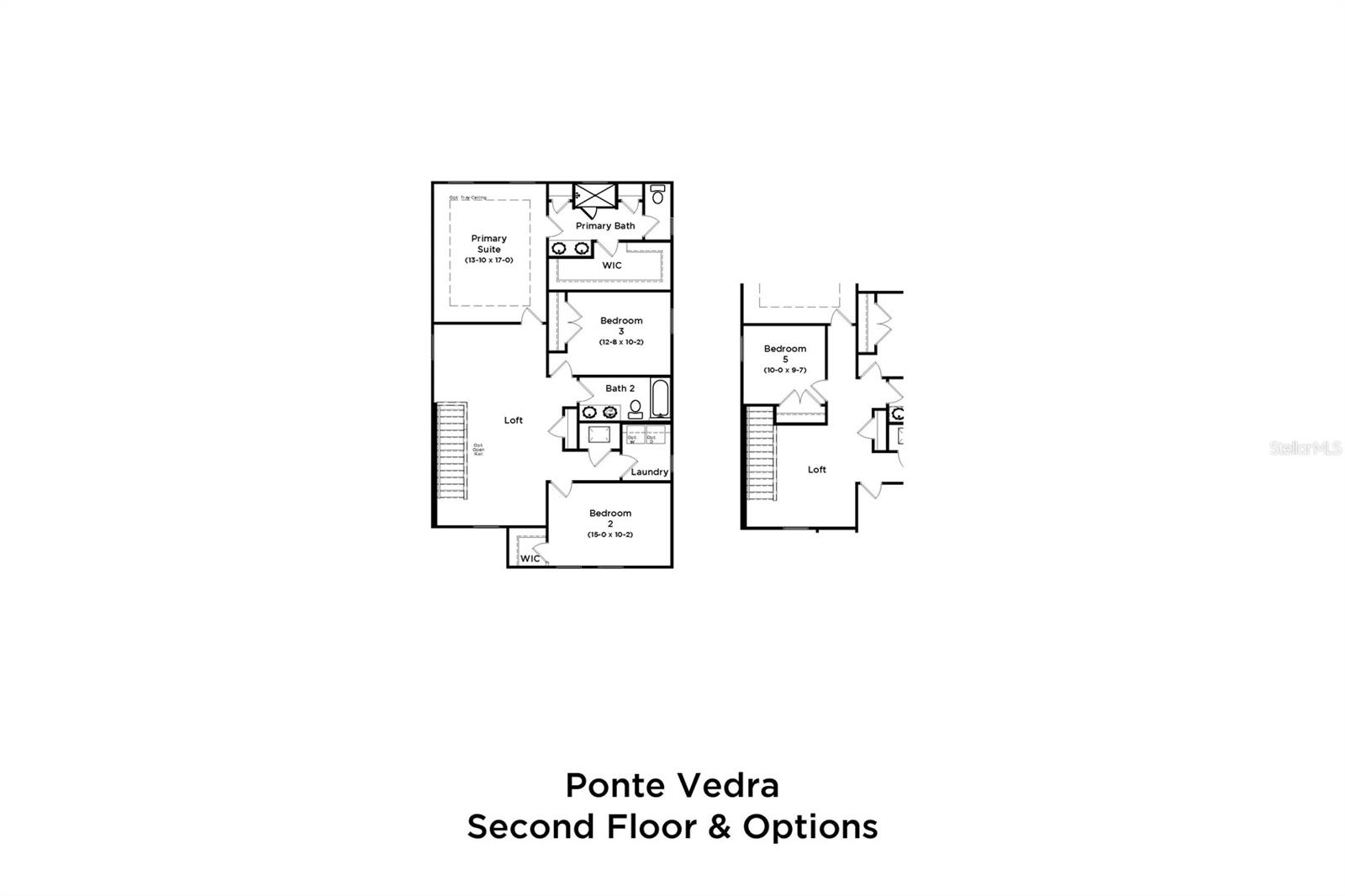
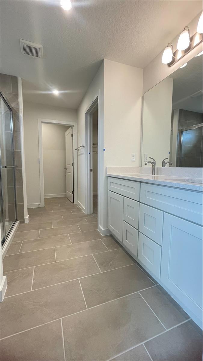
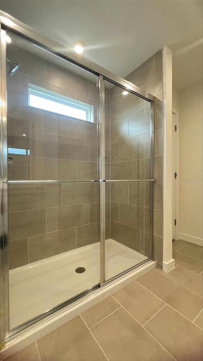
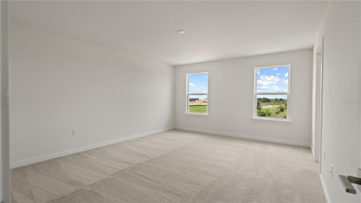
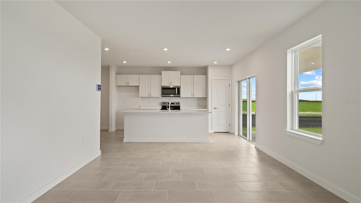
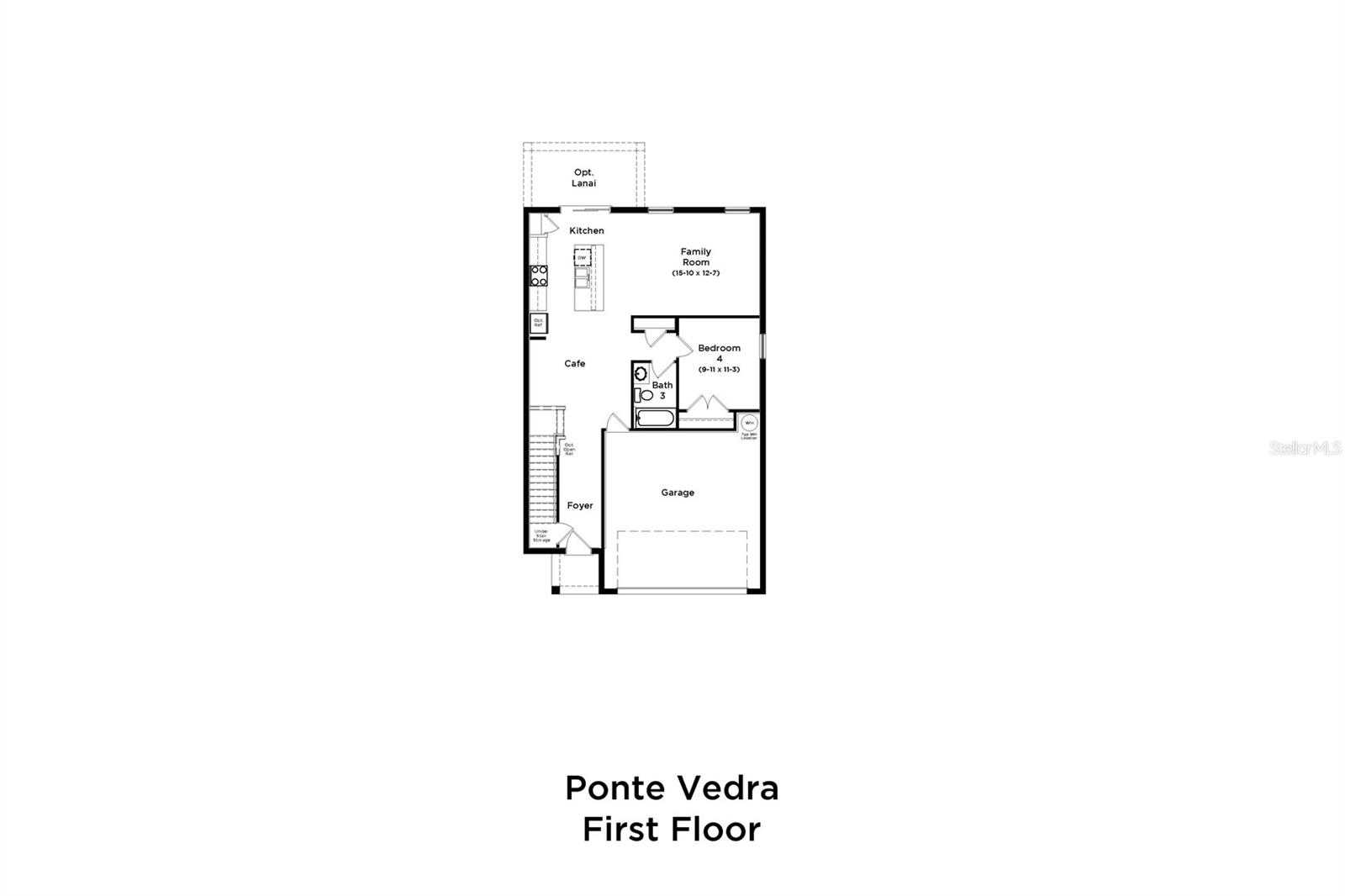
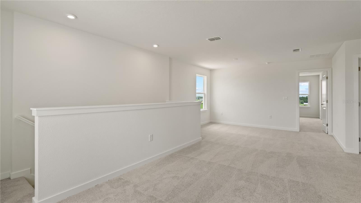
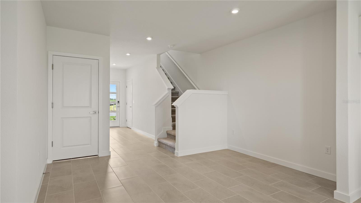



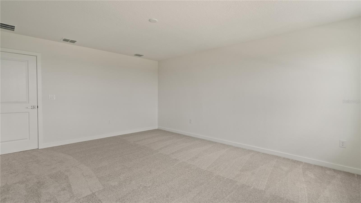

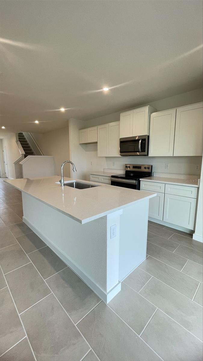

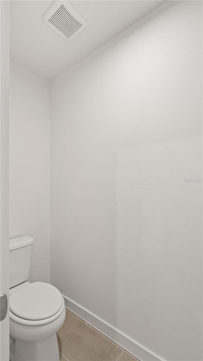
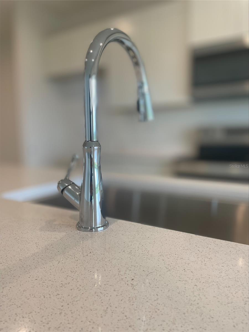



Pending
1904 DIAMOND HEAD CIR
$349,990
Features:
Property Details
Remarks
Ready Now! Welcome to the Ponte Vedra at Hamilton Bluff – Where Style Meets Functionality! This beautifully designed two-story home offers 2,334 sq. ft. of thoughtfully crafted living space, featuring 4 bedrooms, 3 full bathrooms, and a versatile loft area perfect for a home office, playroom, or media space. Enjoy the ease of open-concept living, with a spacious great room that flows seamlessly into the kitchen and dining areas. The gourmet kitchen boasts sleek cabinets, quartz countertops, and ample storage—perfect for entertaining or daily living. Conveniently, one bedroom and a full bath are located on the first floor, ideal for guests or multigenerational living. Upstairs, the primary suite and additional bedrooms provide plenty of space for everyone. Step outside to relax or entertain in the covered lanai, offering the perfect spot to enjoy Florida’s beautiful weather. Located in the sought-after Hamilton Bluff community, this home combines elegance, comfort, and modern design—all in one stunning package.
Financial Considerations
Price:
$349,990
HOA Fee:
47.71
Tax Amount:
$0
Price per SqFt:
$149.95
Tax Legal Description:
HAMILTON BLUFF SUBDIVISION PHASES 1 & 2 PB 209 PGS 19-38 BLOCK 13 LOT 1
Exterior Features
Lot Size:
4356
Lot Features:
Corner Lot, Sidewalk, Paved
Waterfront:
No
Parking Spaces:
N/A
Parking:
Driveway, Garage Door Opener
Roof:
Shingle
Pool:
No
Pool Features:
N/A
Interior Features
Bedrooms:
4
Bathrooms:
3
Heating:
Central, Electric
Cooling:
Central Air
Appliances:
Dishwasher, Electric Water Heater, Microwave, Range
Furnished:
Yes
Floor:
Carpet, Tile
Levels:
Two
Additional Features
Property Sub Type:
Single Family Residence
Style:
N/A
Year Built:
2025
Construction Type:
Brick, Cement Siding, Concrete, Stucco
Garage Spaces:
Yes
Covered Spaces:
N/A
Direction Faces:
East
Pets Allowed:
No
Special Condition:
None
Additional Features:
Sidewalk, Sliding Doors
Additional Features 2:
Long term allowed 8-12 months minimum.
Map
- Address1904 DIAMOND HEAD CIR
Featured Properties