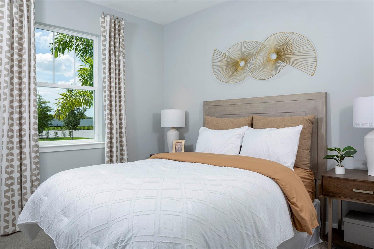
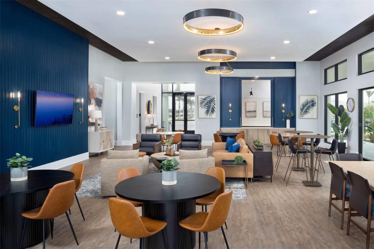
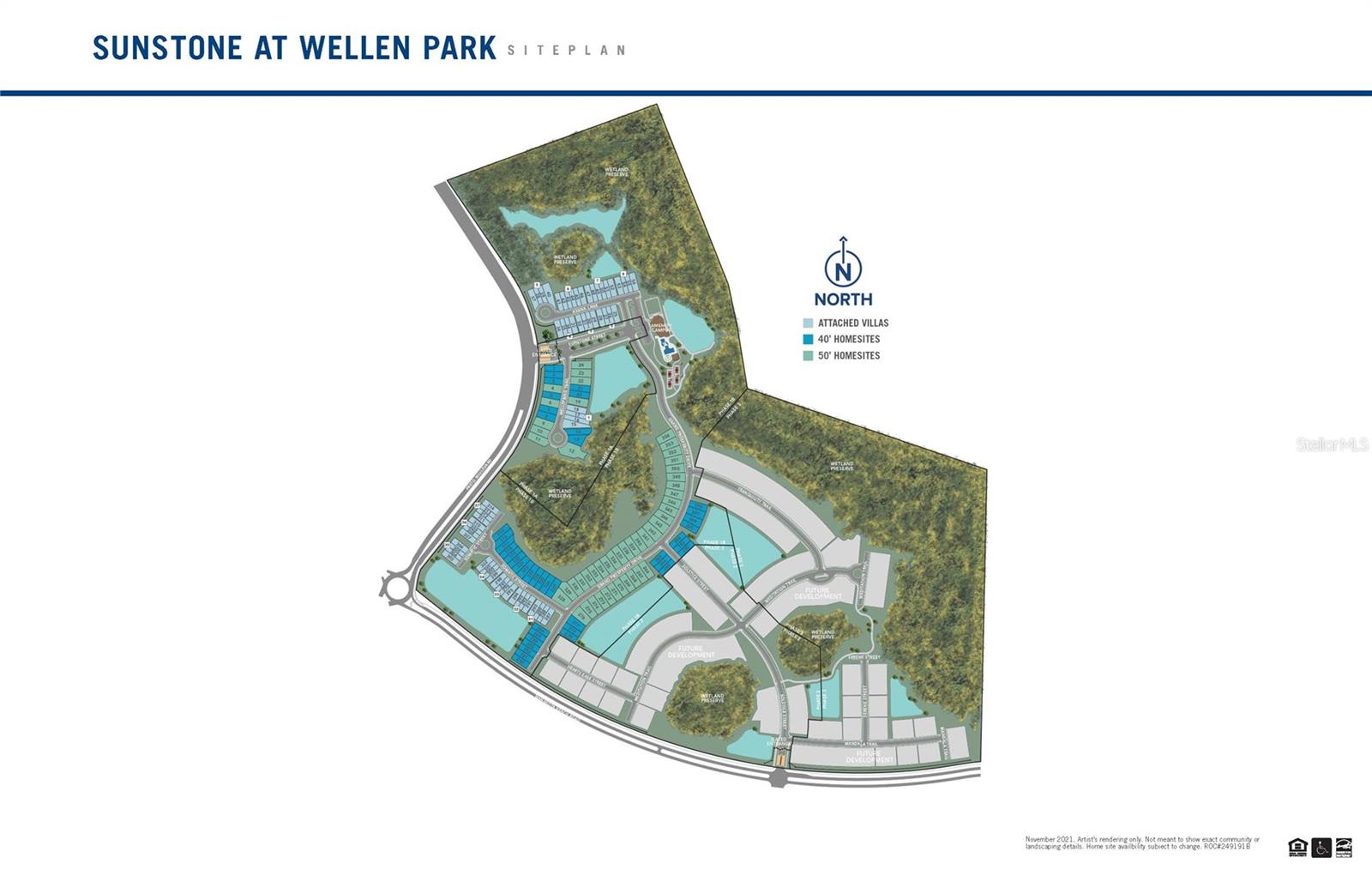

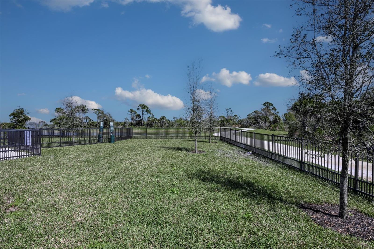
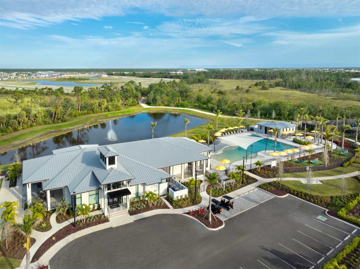
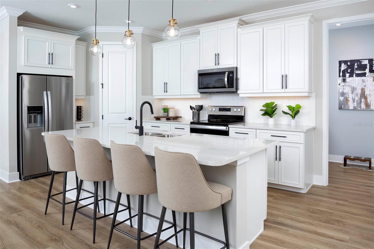
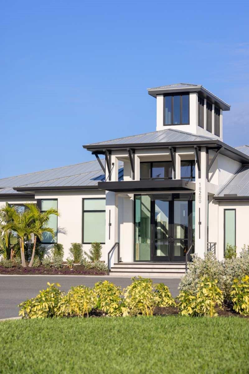
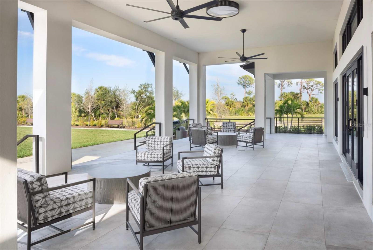
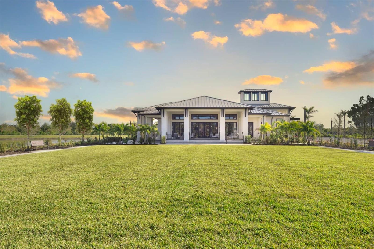
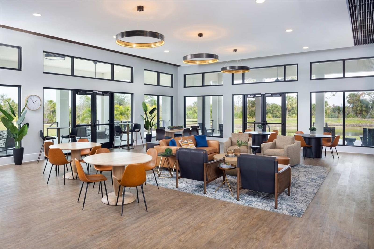
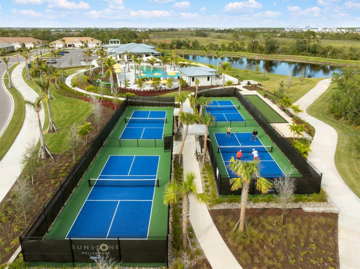
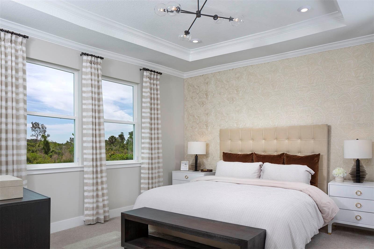
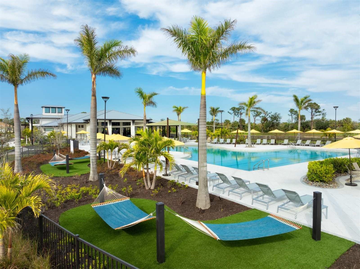
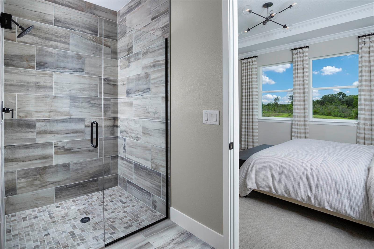
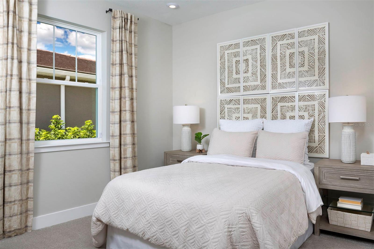
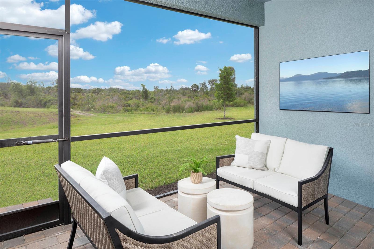
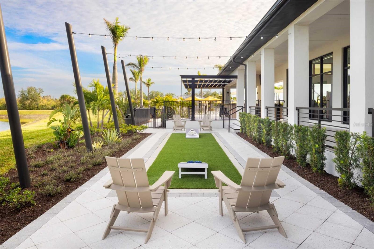
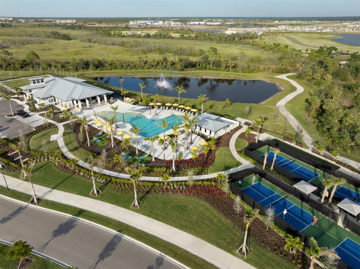
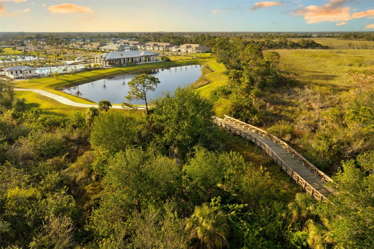
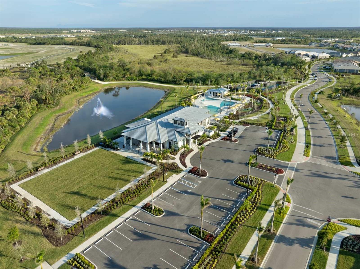
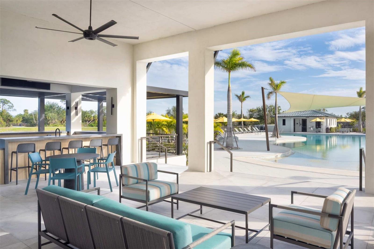
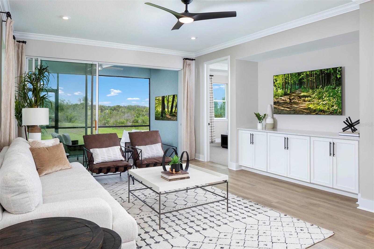
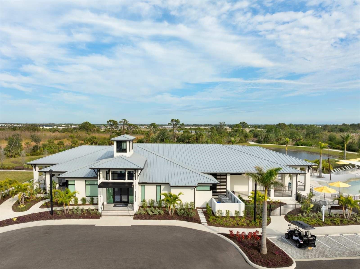
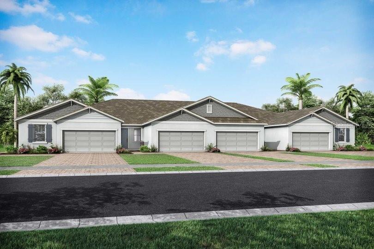
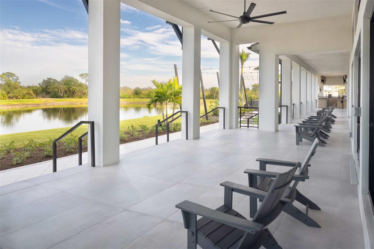

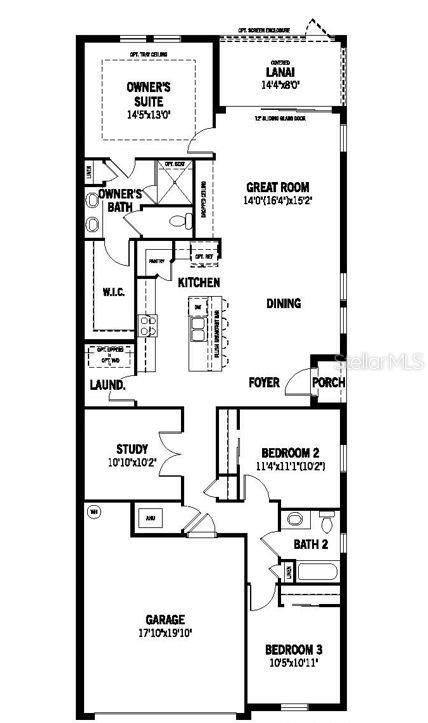
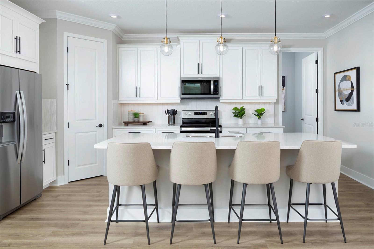
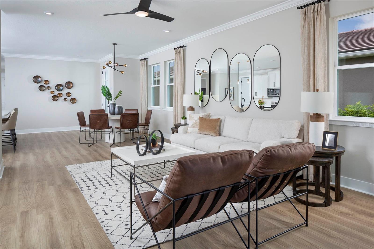
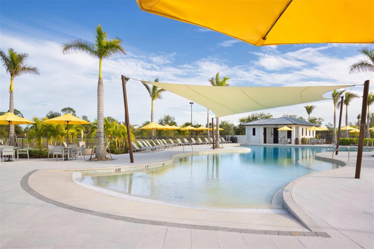
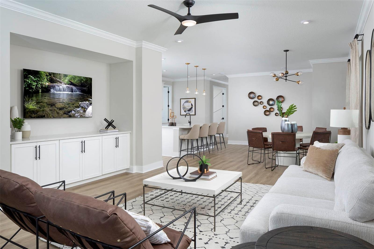
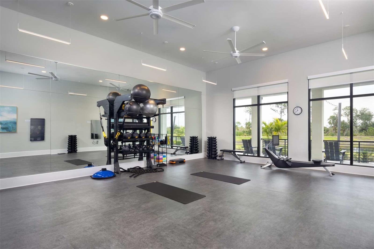
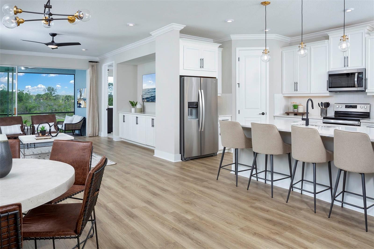
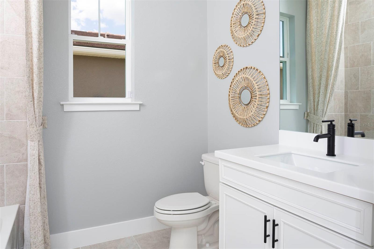
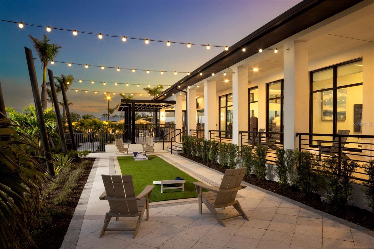
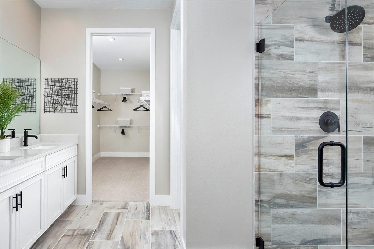
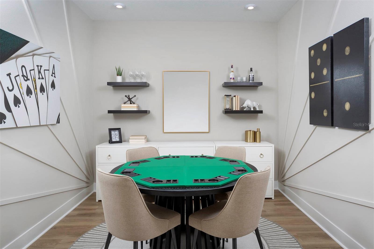
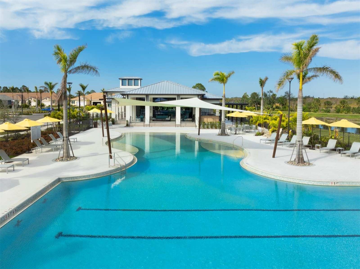
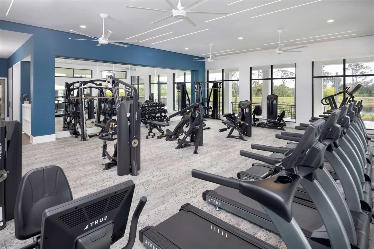
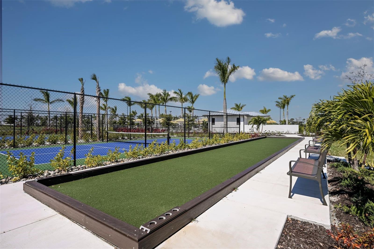
Active
12345 MEDITATION TRL
$429,990
Features:
Property Details
Remarks
Welcome to the elegant 1,765 sq. ft. Topsail villa, an attached floorplan that effortlessly combines generous space with refined style. As an end-unit home, it fills every room with natural light, enhancing your living experience from day-to-day moments to special occasions. The open layout gracefully connects the shared living areas with the private bedrooms, offering both comfort and privacy. The dining room, kitchen with breakfast bar, and Great Room create a seamless space for both entertaining and relaxation. Sliding glass doors lead to a covered lanai, extending your living area outdoors to enjoy the beautiful weather or engage in casual conversations. Bedrooms 2 and 3 share a thoughtfully designed full bath, while the private owner’s suite provides a peaceful retreat with a luxurious en-suite bath and a spacious walk-in closet. A versatile flex room, located off the kitchen and bedroom hallway, offers endless possibilities as a home office, hobby room, or additional living space. This villa perfectly balances style, comfort, and practicality, making it the ideal choice for those seeking a spacious, low-maintenance home with room to entertain and relax. Photos, renderings and plans are for illustrative purposes only and should never be relied upon and may vary from the actual home. Pricing, dimensions and features can change at any time without notice or obligation. The photos are from a furnished model home and not the home offered for sale.
Financial Considerations
Price:
$429,990
HOA Fee:
333
Tax Amount:
$3145
Price per SqFt:
$243.62
Tax Legal Description:
LOT 208, SUNSTONE VILLAGE F5 PHASE 2, PB 57 PG 254-270
Exterior Features
Lot Size:
4988
Lot Features:
Level, Sidewalk, Paved
Waterfront:
No
Parking Spaces:
N/A
Parking:
Garage Door Opener
Roof:
Tile
Pool:
No
Pool Features:
Other
Interior Features
Bedrooms:
3
Bathrooms:
2
Heating:
Central, Electric
Cooling:
Central Air
Appliances:
Dishwasher, Disposal, Electric Water Heater, Microwave, Range, Refrigerator
Furnished:
No
Floor:
Carpet, Tile
Levels:
One
Additional Features
Property Sub Type:
Villa
Style:
N/A
Year Built:
2025
Construction Type:
Block, Stucco
Garage Spaces:
Yes
Covered Spaces:
N/A
Direction Faces:
Northwest
Pets Allowed:
Yes
Special Condition:
None
Additional Features:
Hurricane Shutters, Irrigation System, Rain Gutters, Sidewalk, Sliding Doors
Additional Features 2:
lease must be a minimum of 365 consecutive days totaling 1 year. Please see HOA for full details.
Map
- Address12345 MEDITATION TRL
Featured Properties