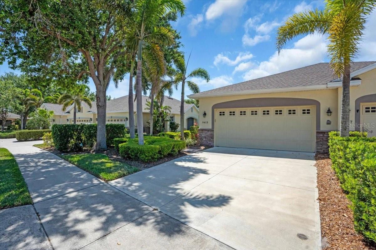
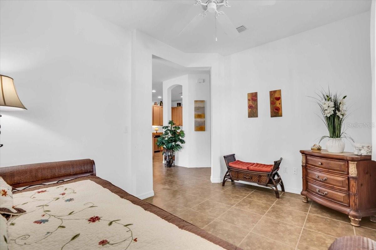
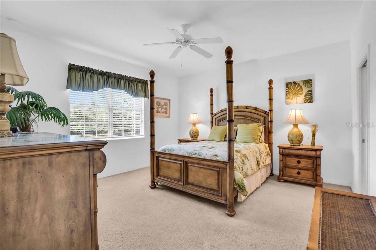
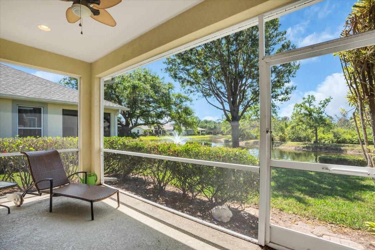
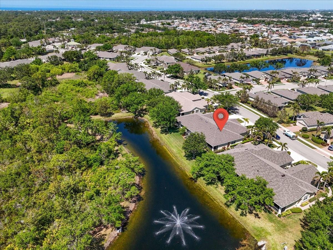
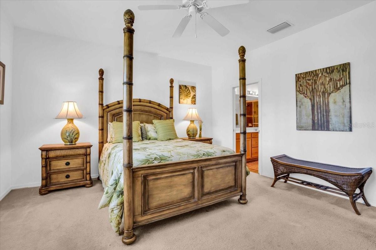
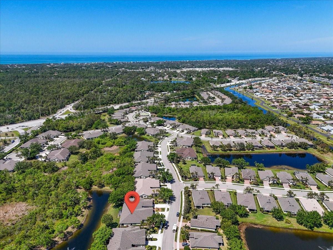
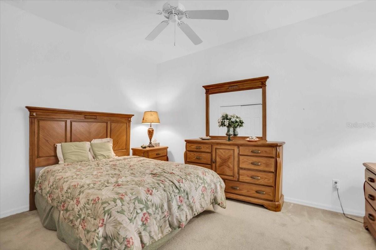
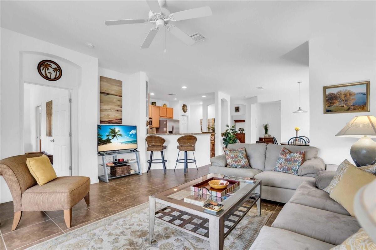
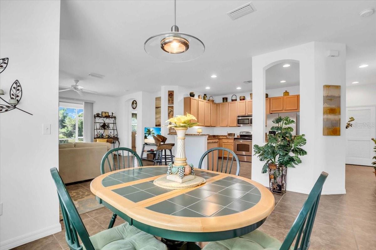
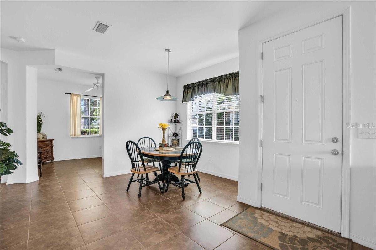
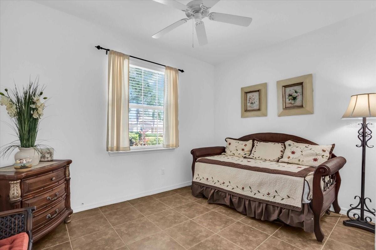
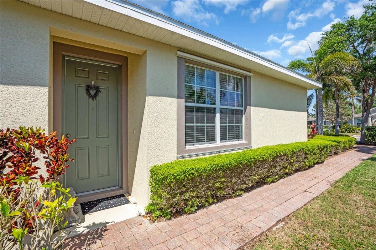
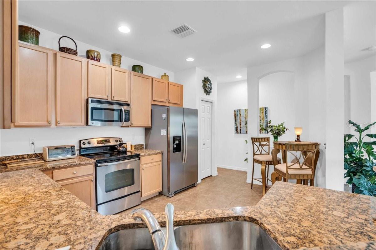
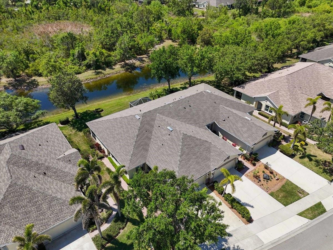
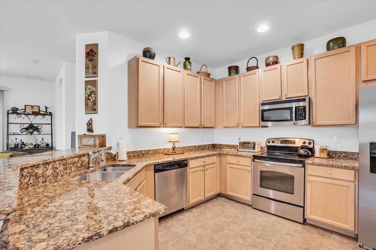
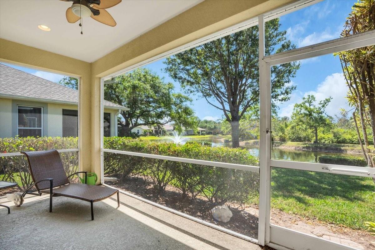
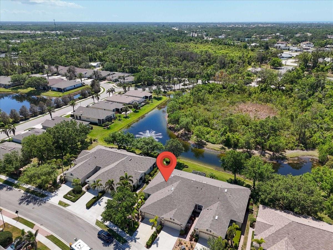
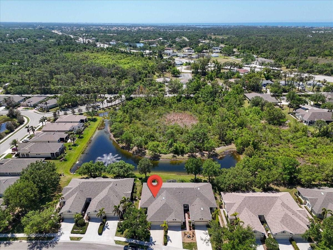
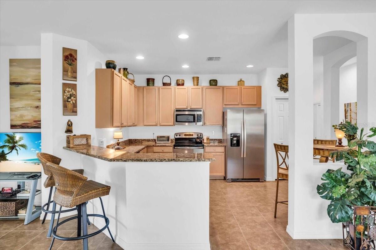
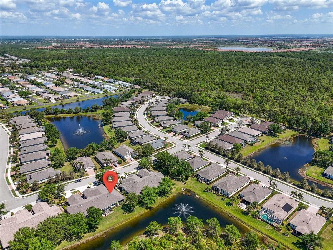
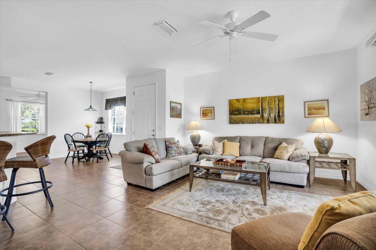
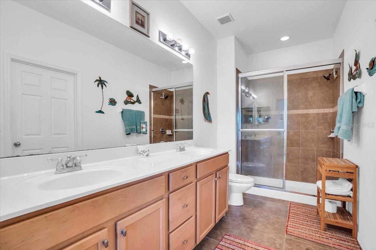
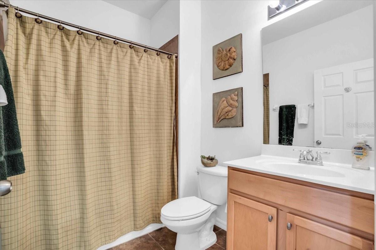
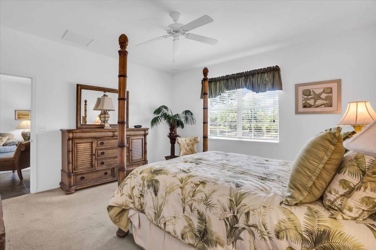
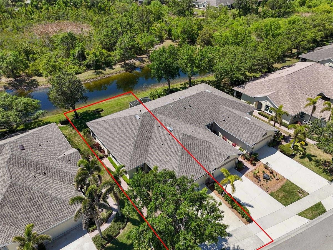
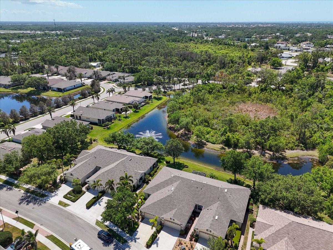
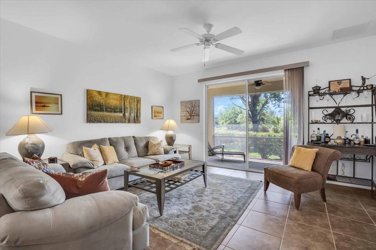
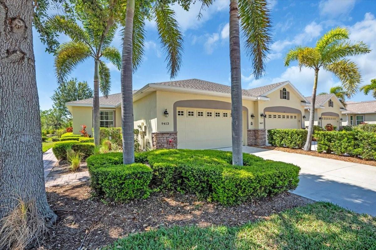
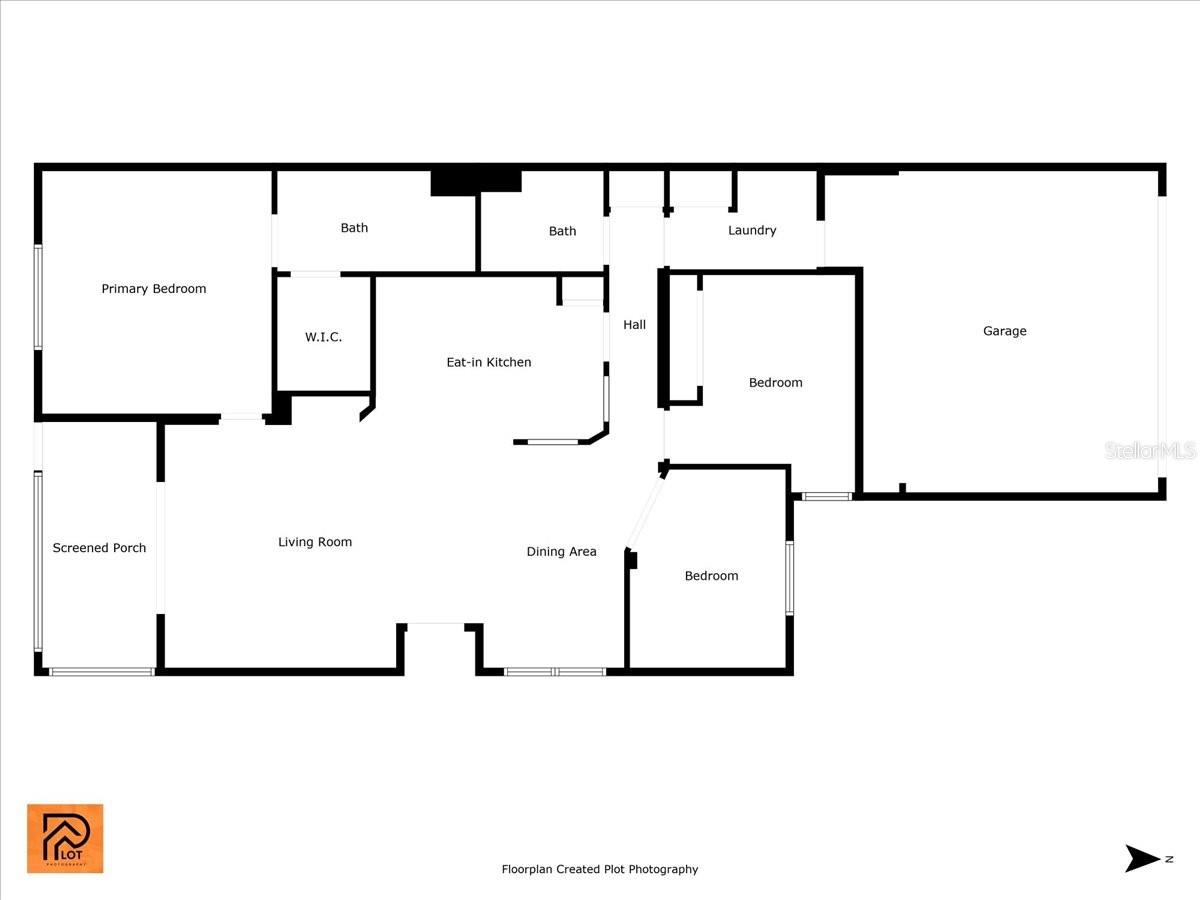
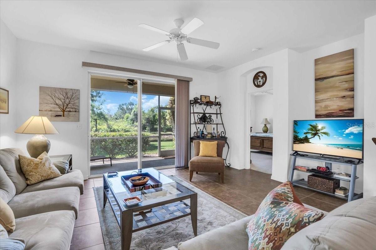
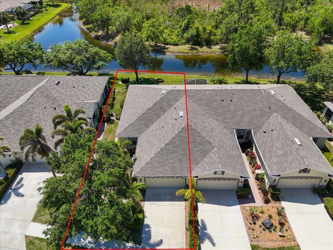
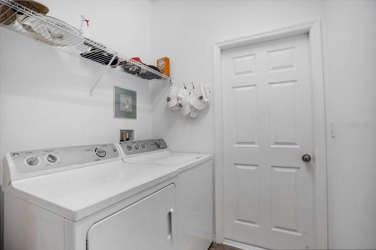
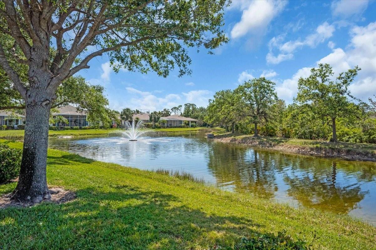
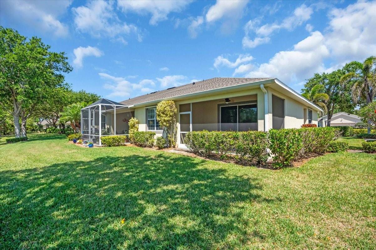
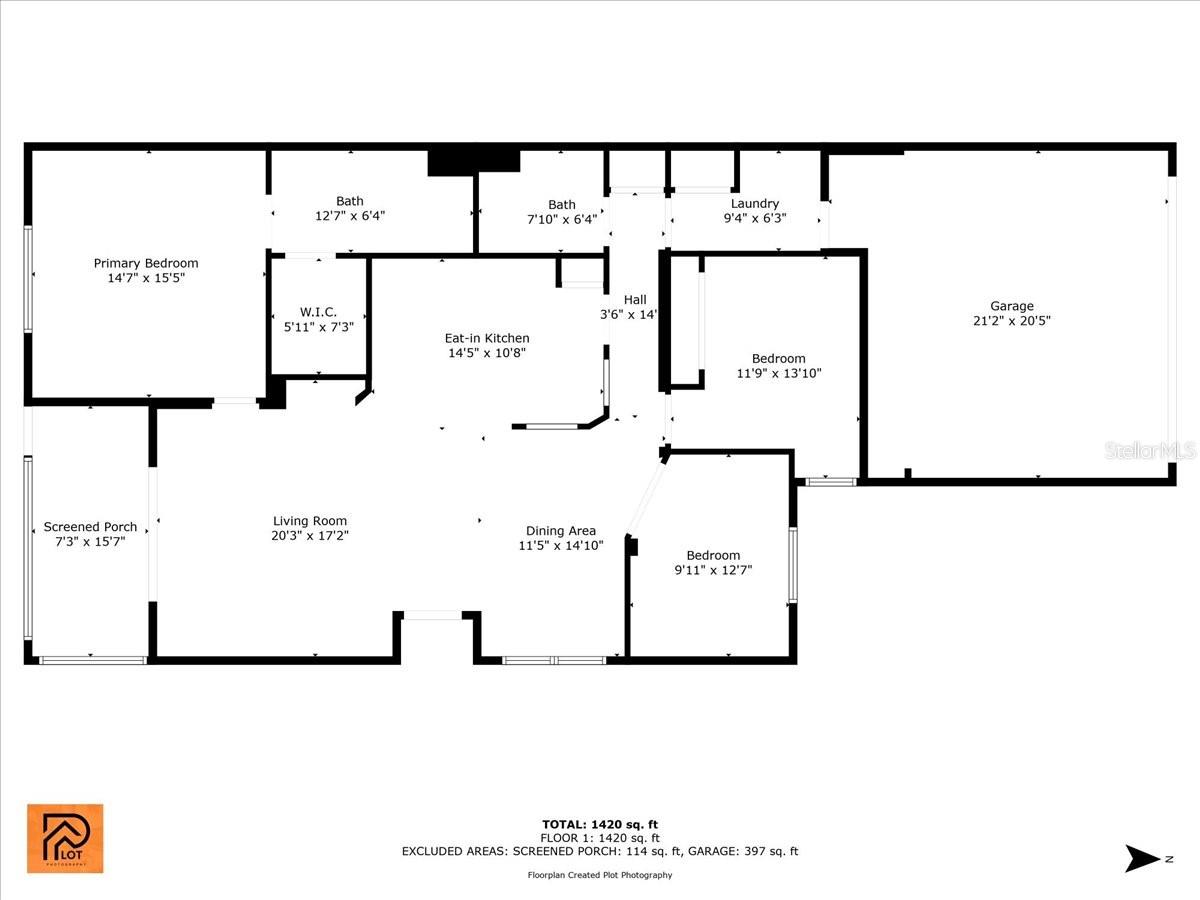
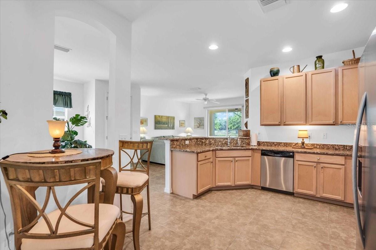
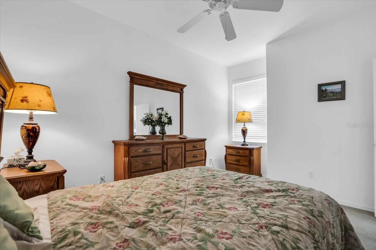
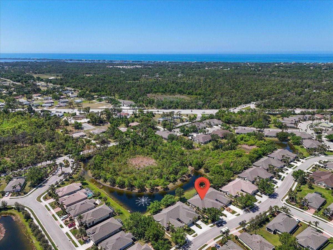
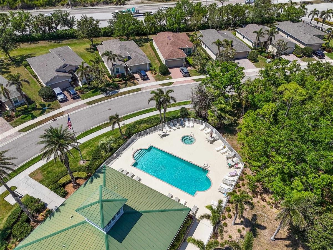
Active
9413 CARNABY DR
$325,000
Features:
Property Details
Remarks
Discover the joys of carefree living in the charming Pennington Place, located less than 2 miles from Manasota Beach. This inviting attached villa features an open-concept design with 2 bedrooms, 2 bathrooms, a den/office, and a 2-car garage. The kitchen boasts granite countertops, a spacious pantry, a counter suitable for barstools, and an eat-in kitchenette that seamlessly connects to the living and dining areas. The primary bedroom offers a private ensuite with dual sinks and a walk-in shower. Your guests will feel right at home in the generously sized guest room, which has access to a guest bathroom with a tub/shower combination. The den serves as an ideal office, sitting area, or additional guest space. Enjoy stylish tile flooring in the living areas and bathrooms, with cozy carpeting in the bedrooms, along with a convenient laundry room featuring shelving. The villa’s curb appeal is noteworthy, enhanced by mature landscaping and a stunning lake view from the enclosed lanai. Pennington Place offers maintenance-free living with no CDD fees, as well as access to a lovely clubhouse, heated pool, and hot tub for relaxation and enjoyment. Take advantage of all that Florida has. Beautiful beaches, shopping, and the historic downtown Venice just a short drive away. Pennington Place truly is a hidden gem in an ideal location!
Financial Considerations
Price:
$325,000
HOA Fee:
956
Tax Amount:
$4006.39
Price per SqFt:
$215.95
Tax Legal Description:
LOT 219, PENNINGTON PLACE
Exterior Features
Lot Size:
0
Lot Features:
N/A
Waterfront:
Yes
Parking Spaces:
N/A
Parking:
N/A
Roof:
Shingle
Pool:
No
Pool Features:
N/A
Interior Features
Bedrooms:
2
Bathrooms:
2
Heating:
Central
Cooling:
Central Air
Appliances:
Dishwasher, Dryer, Electric Water Heater, Microwave, Range, Range Hood, Refrigerator, Washer
Furnished:
No
Floor:
Carpet, Ceramic Tile
Levels:
One
Additional Features
Property Sub Type:
Villa
Style:
N/A
Year Built:
2011
Construction Type:
Block
Garage Spaces:
Yes
Covered Spaces:
N/A
Direction Faces:
North
Pets Allowed:
No
Special Condition:
None
Additional Features:
Lighting, Sliding Doors
Additional Features 2:
See HOA
Map
- Address9413 CARNABY DR
Featured Properties