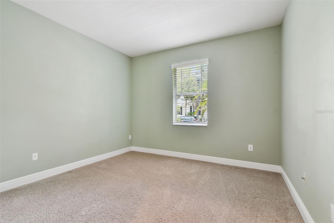
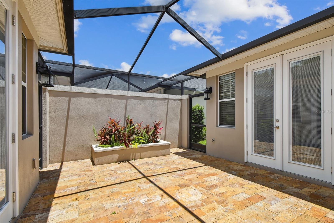
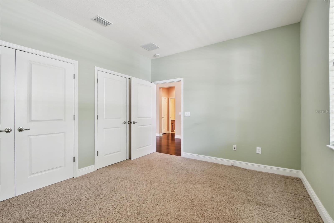
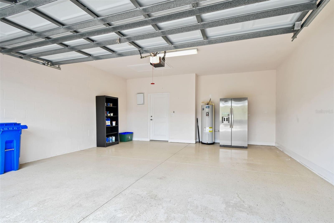
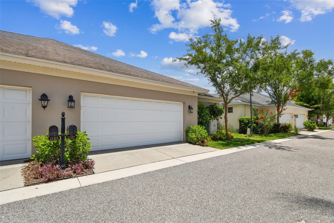
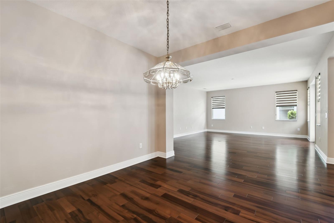
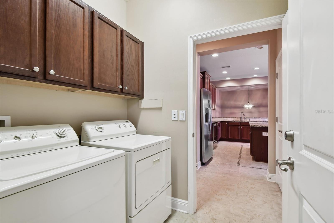
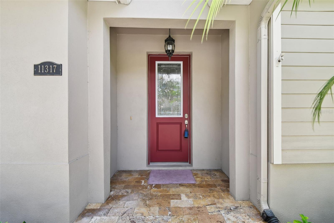
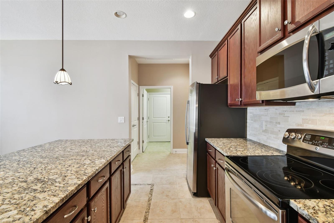
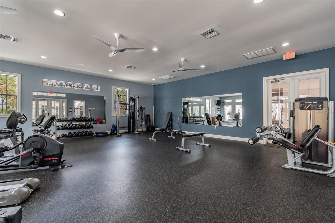
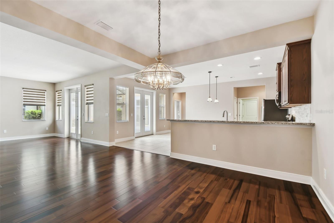
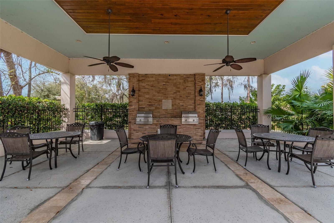

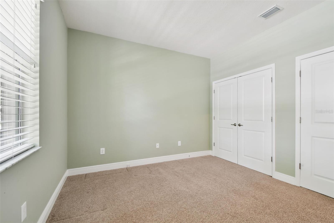
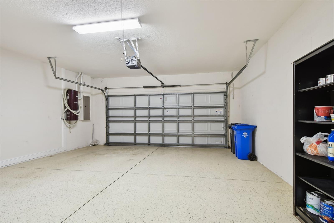
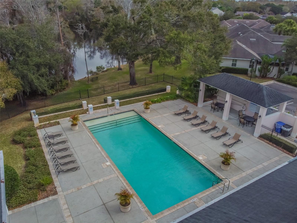
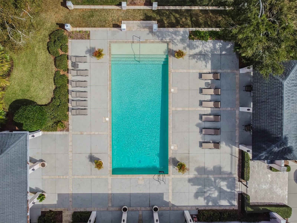
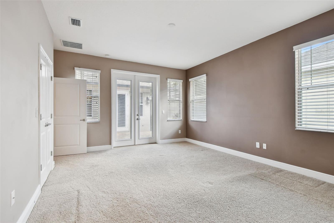
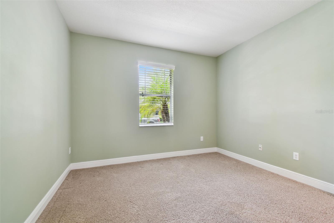
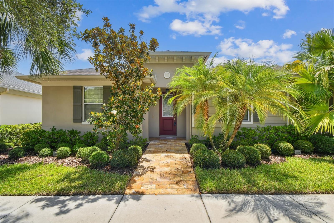
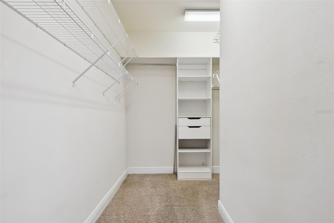
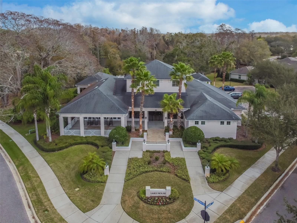
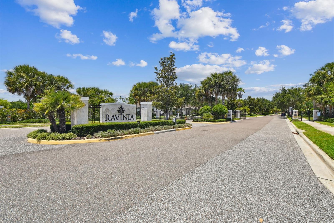
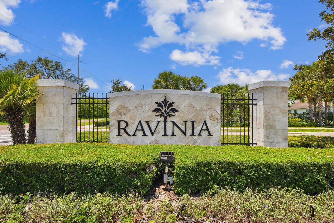
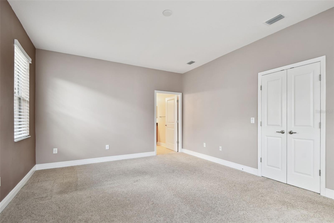
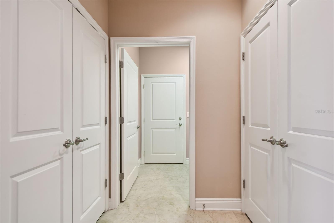
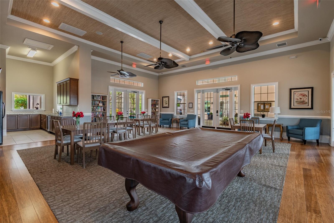
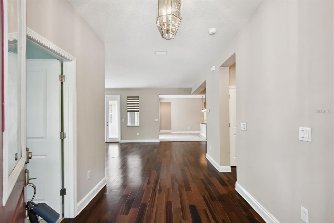
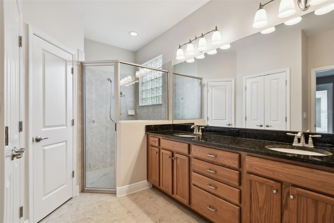
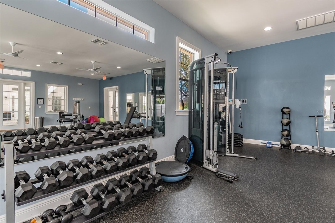
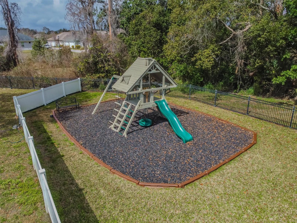
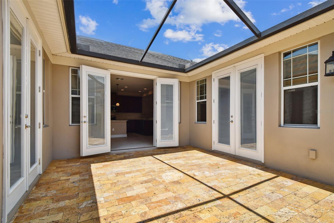
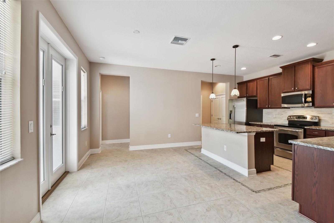
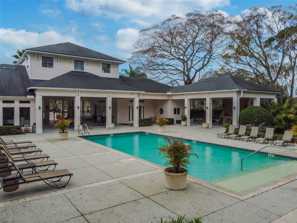
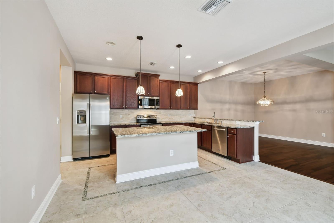
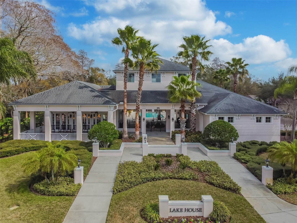
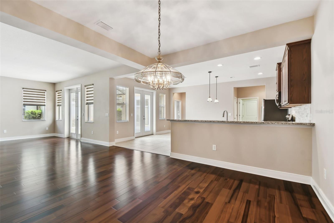
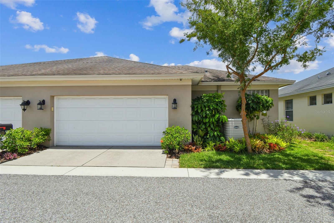
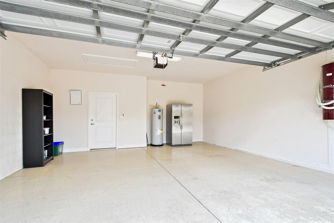
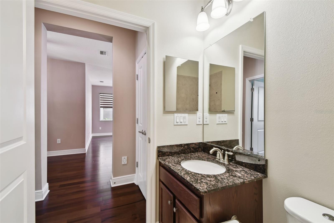
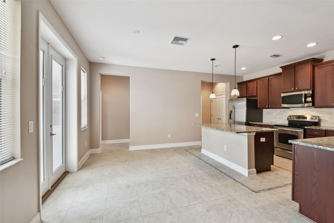
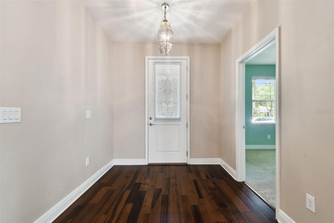
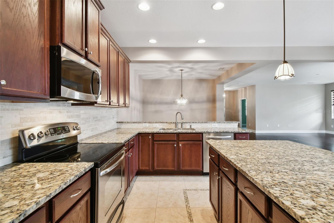
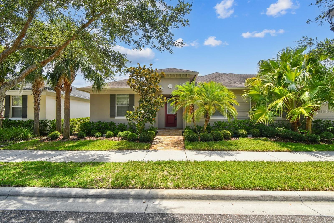
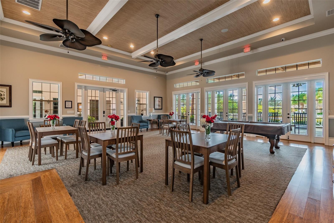
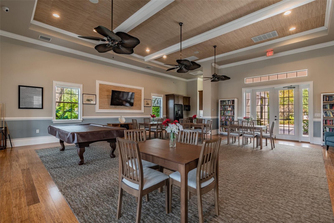
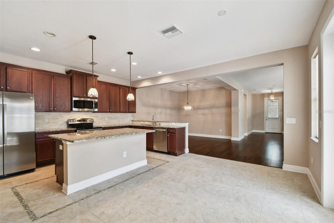
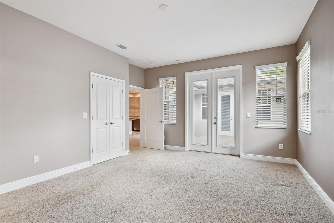
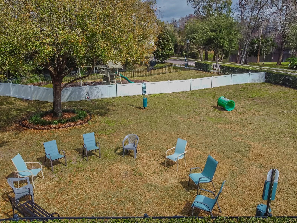
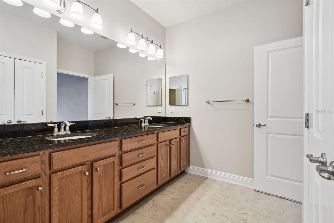
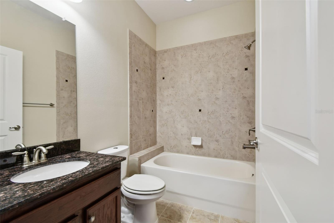
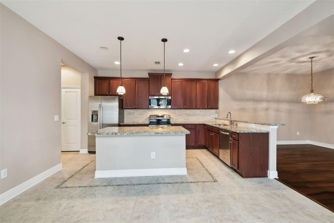
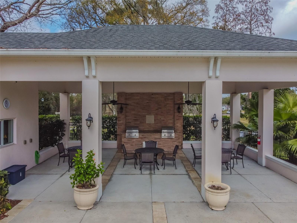
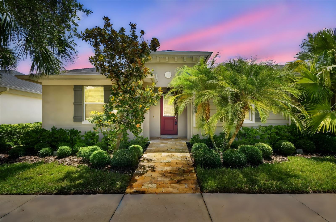
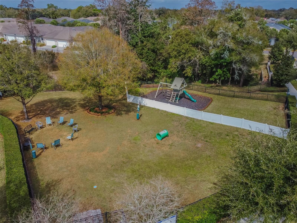
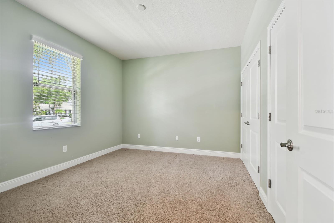
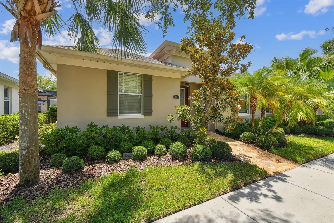
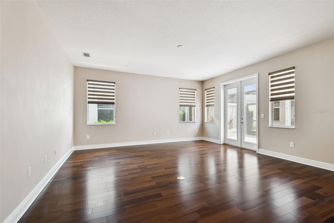
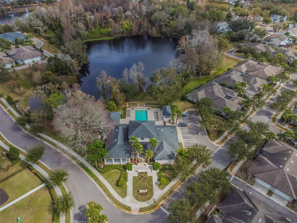
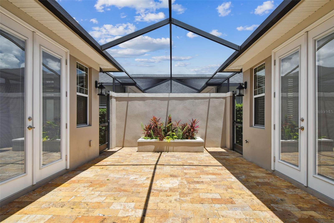
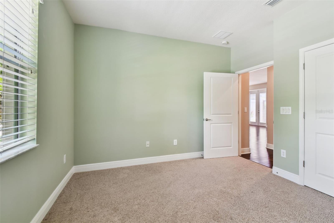
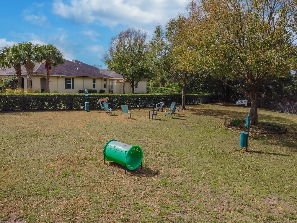
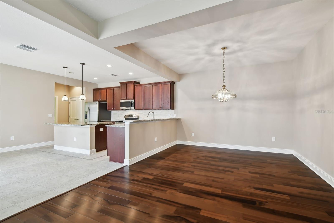
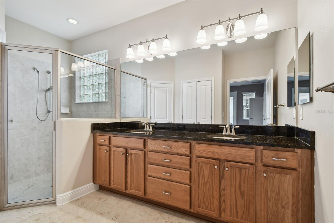
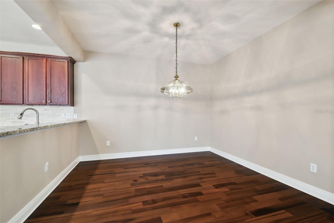
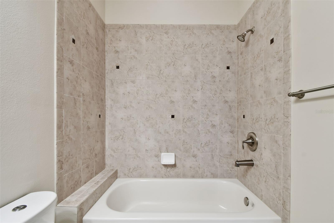
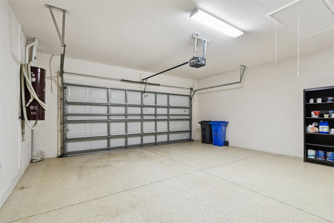
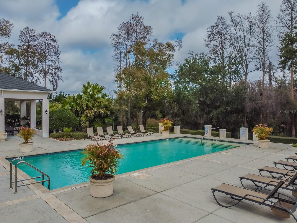
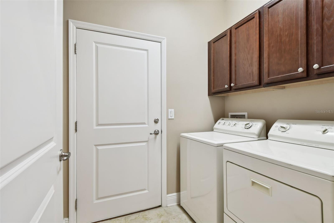
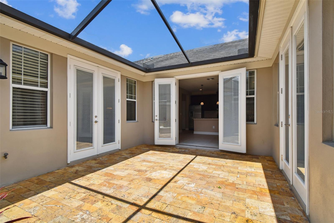
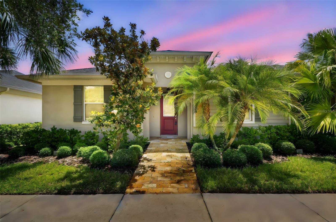
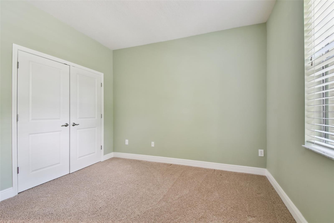
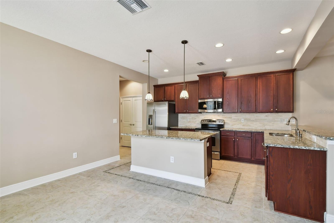
Active
11317 WICKERSLEY PL
$505,000
Features:
Property Details
Remarks
Nestled in this sought-after gated community, this Beautifully Maintained by Original Owner Villa offers over 2,000 square feet of thoughtfully designed living space with 3 bedrooms, 2 bathrooms, and a 2-car garage. From the moment you step inside, you’ll be captivated by soaring ceilings, a bright open layout, and a true SPLIT-bedroom FLOOR PLAN for added privacy. Gleaming WOOD FLOORS lead you from the foyer into the spacious living and dining areas. At the heart of the home, the kitchen is a chef’s dream—complete with granite countertops, 42" cabinets, a center island, a peninsula with bar seating, a casual dining nook, and a brand-new refrigerator. It’s the perfect setting for everyday meals or entertaining friends and family. The two secondary bedrooms and guest bath are tucked away near the front of the home, while the generously sized primary suite is privately located at the rear. The primary bedroom features a large walk-in closet and French doors that open to the courtyard. The en suite bath boasts dual granite-topped vanities, a walk-in shower, and a private water closet. Step outside and extend your living space into the charming courtyard, accessible through French Doors from the living room, casual dining area, and primary suite. With travertine pavers and a tranquil garden area, it’s ideal for relaxing or entertaining in style. This Villa is a short stroll to the Lake House aka Community Center offering a Pool with a lush lake setting, Outdoor Grills, Fitness Center and Gathering Room! Also included is a Playground and Dog Park! Ravinia offers the best of both convenience and charm - with an easy commute to Downtown Tampa, Tampa International Airport, MacDill AFB, local beaches, shopping, and dining. SPECIAL FINANCING W/ BANK REPUBLIC: NO MI AND AS LOW AS 3% DOWN PAYMENT!
Financial Considerations
Price:
$505,000
HOA Fee:
351
Tax Amount:
$4605.13
Price per SqFt:
$245.98
Tax Legal Description:
RAVINIA PHASE 1 LOT 8 BLOCK B7
Exterior Features
Lot Size:
3800
Lot Features:
In County, Landscaped, Sidewalk, Paved
Waterfront:
No
Parking Spaces:
N/A
Parking:
N/A
Roof:
Shingle
Pool:
No
Pool Features:
N/A
Interior Features
Bedrooms:
3
Bathrooms:
2
Heating:
Central
Cooling:
Central Air
Appliances:
Dishwasher, Disposal, Dryer, Electric Water Heater, Microwave, Range, Refrigerator, Washer
Furnished:
No
Floor:
Carpet, Tile, Wood
Levels:
One
Additional Features
Property Sub Type:
Villa
Style:
N/A
Year Built:
2012
Construction Type:
Block, Stucco
Garage Spaces:
Yes
Covered Spaces:
N/A
Direction Faces:
West
Pets Allowed:
No
Special Condition:
None
Additional Features:
Courtyard, Sidewalk
Additional Features 2:
Buyer is to verify all Lease Restrictions with HOA
Map
- Address11317 WICKERSLEY PL
Featured Properties