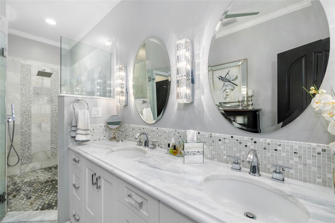

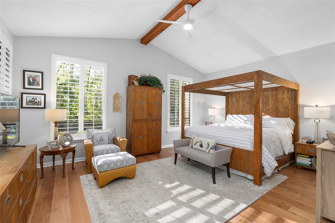
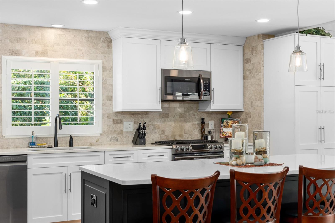
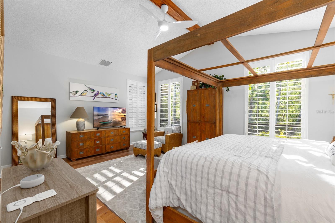
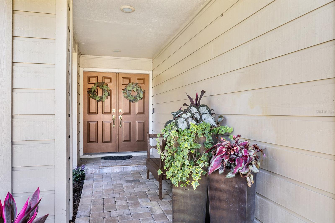
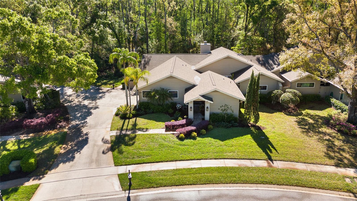
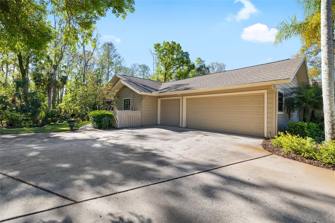
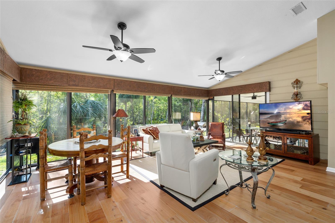
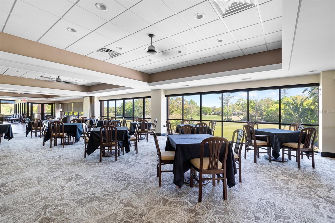
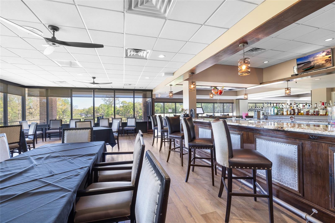
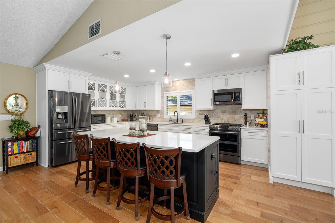
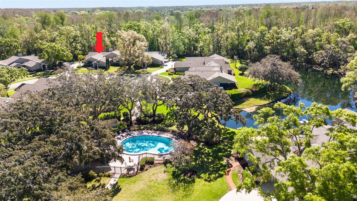
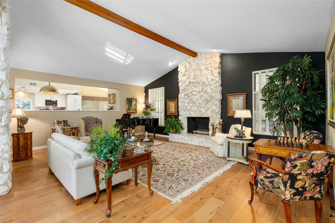
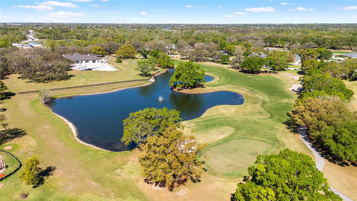
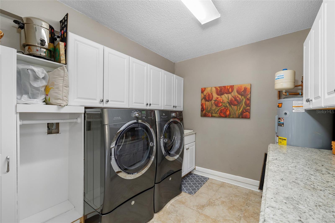
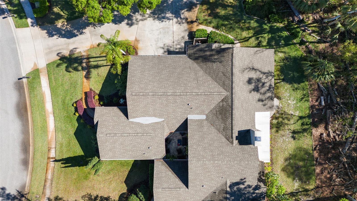
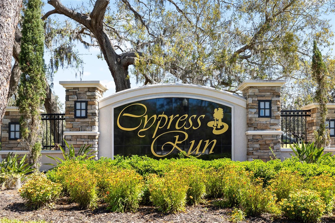
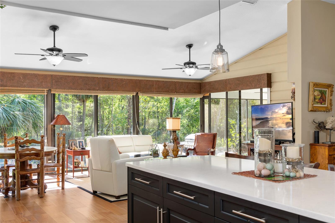
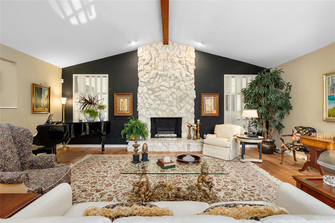
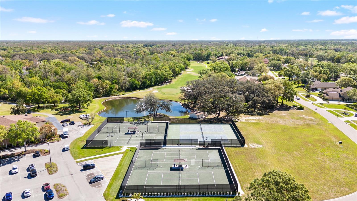
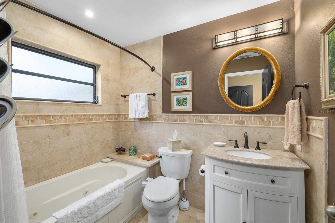
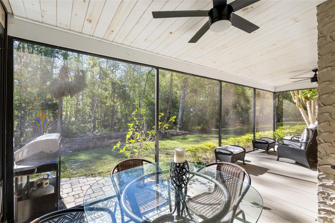
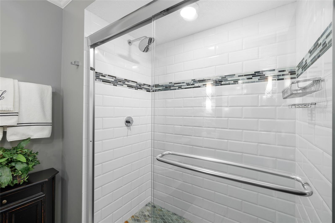
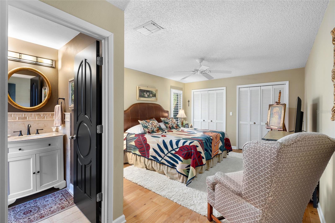
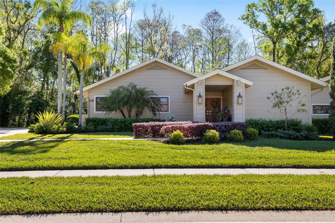
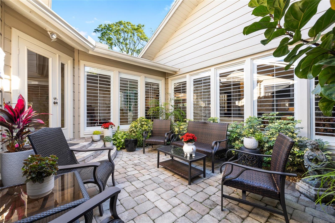
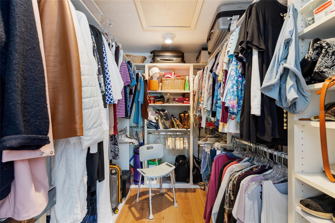
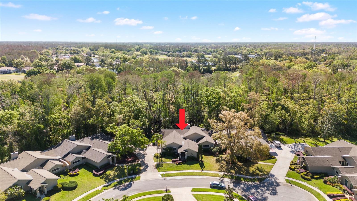
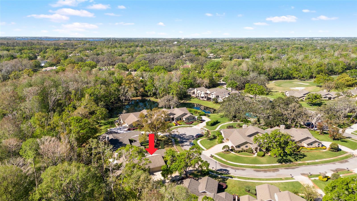
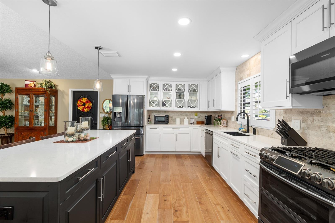
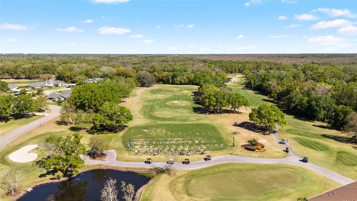
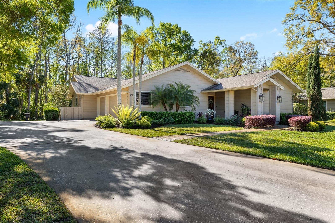
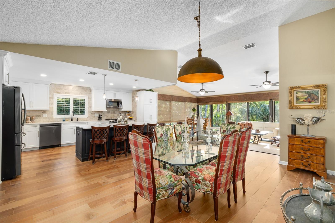
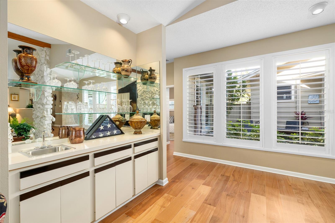
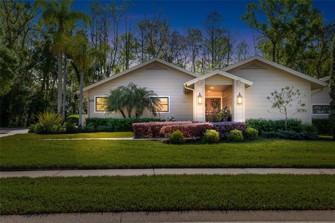
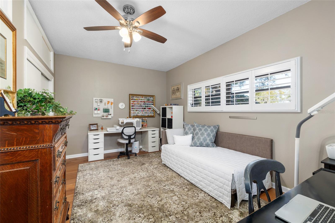
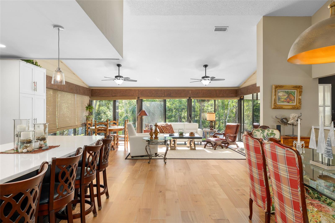
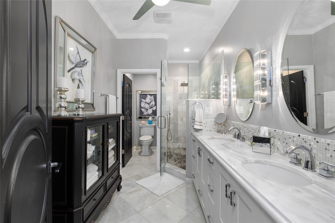
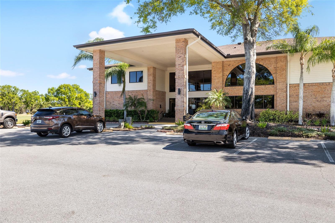
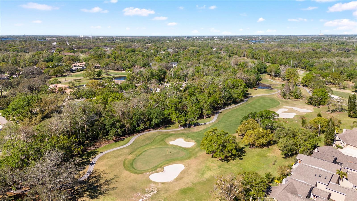
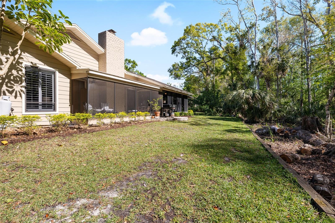
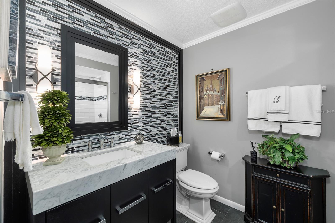
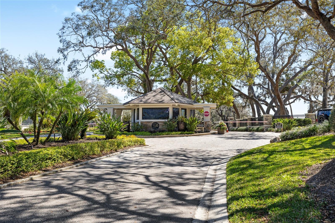
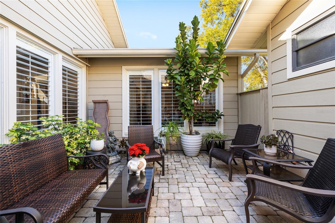
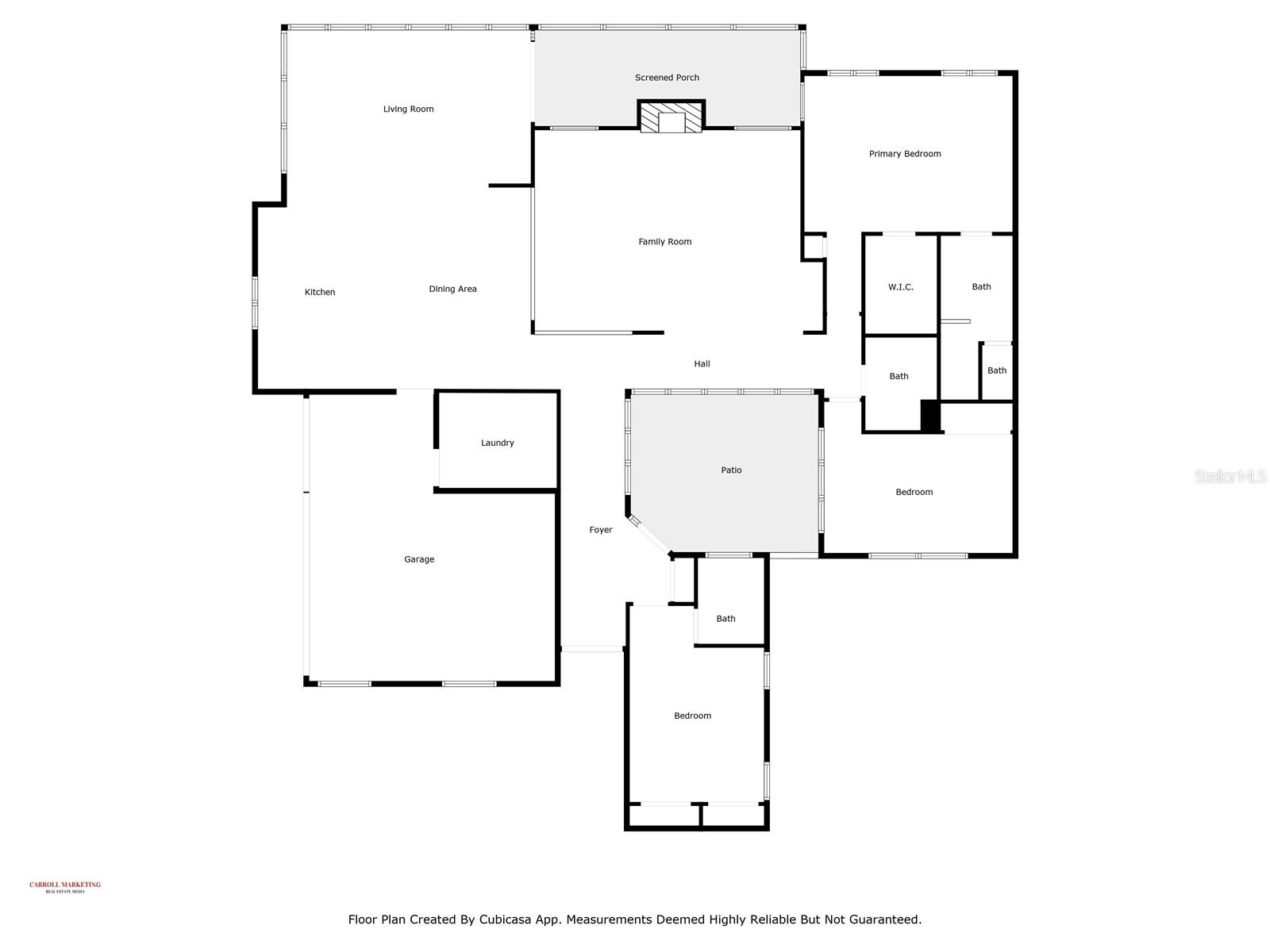
Active
1025 ROYAL TROON CT
$675,000
Features:
Property Details
Remarks
Experience unparalleled elegance and comfort in this one story, 3 bedroom, 3 bath attached single family villa tucked away in the impressive Cypress Run golf community of Tarpon Springs. Every detail of this residence has been meticulously crafted, showcasing high-end finishes & well-planned design such as custom cabinetry, expansive, rich hardwood flooring, plantation shutters, elegant fixtures, & timeless stone & quartz countertops and floors, all complemented by oversized windows & soaring ceilings providing an abundance of natural light that enhance the refined ambiance. No detail has been overlooked, every element is designed to foster a lifestyle of distinction. You’ll be impressed from the moment you drive in to the lushly landscaped golf course community through the secure guarded gate, driving past the Cypress Run clubhouse w/restaurant & pro shop, the range, tennis courts & the estate homes. Upon entering through the grand double door entrance & formal foyer, you’ll appreciate so many more wonderful features of this unique 3020 sqft residence including split bedroom locations & an open, yet functional flowing floor plan that is ideal for hosting gatherings & entertaining guests. The modern kitchen boasts an extra-large island that serves as the stylish centerpiece of the functional space, stainless steel appliances, gas range & plenty of storage. The huge, formal living room offers a dramatic gas fireplace & wet bar. The dining room can host your whole group at an extra-large table w/room to spare. The large family room area features floor-to-ceiling wall-to-wall windows, offering panoramic views of the serene natural back drop w/NO rear neighbors & a large, screened, covered porch that seamlessly connects indoor & outdoor living. At the heart of the home lies a stunning central atrium courtyard patio, providing a private, tranquil outdoor retreat perfect for relaxation or intimate gatherings. The thoughtfully designed floor plan ensures privacy & convenience, featuring a grand primary bedroom w/soaring ceilings, wood floors, walk in closet, showplace ensuite bathroom w/double sink vanity, large glass enclosed marble shower & separate water closet. An additional king size ensuite guest room & bathroom with tub/shower are ideal accommodations for full time or overnight guests & yet a third bedroom & third full bathroom are available to use as you wish. For the golf enthusiast, the property includes an oversized three bay garage (two-car stall & additional golf cart stall), catering to both vehicle storage & golfing needs. There is also a functional workshop space & separate laundry room w/utility sink & ample cabinet storage). The community pool is conveniently located. Association fees cover secure guarded gate, resident only gate access, yard maint, trash, common ground maint, pool, escrow reserves & more. This villa home is nestled along the preserve of the 14th hole of the renowned Cypress Run Golf Course. Residents have the option to join the club as a golf, tennis, or social member & are offered discounted rates w/this home purchase. Enjoy access to a championship 18-hole course & amenities. Take advantage of all the best of Tampa Bay living being located just minutes from the historic Tarpon Springs Sponge Docks & iconic Lake Tarpon w/direct commute to the Gulf Beaches, both Tampa Airport & St. Pete/Clearwater Airport. Experience unparalleled elegance & comfort in this stunning Cypress Run villa.
Financial Considerations
Price:
$675,000
HOA Fee:
1840
Tax Amount:
$124.91
Price per SqFt:
$223.51
Tax Legal Description:
VILLAS AT CYPRESS RUN LOT 25
Exterior Features
Lot Size:
7584
Lot Features:
Cul-De-Sac, Sidewalk, Paved, Private
Waterfront:
No
Parking Spaces:
N/A
Parking:
N/A
Roof:
Shingle
Pool:
No
Pool Features:
N/A
Interior Features
Bedrooms:
3
Bathrooms:
3
Heating:
Electric
Cooling:
Central Air
Appliances:
Dishwasher, Disposal, Dryer, Electric Water Heater, Microwave, Range, Refrigerator, Washer
Furnished:
No
Floor:
Ceramic Tile, Marble, Slate, Wood
Levels:
One
Additional Features
Property Sub Type:
Villa
Style:
N/A
Year Built:
1984
Construction Type:
Wood Siding
Garage Spaces:
Yes
Covered Spaces:
N/A
Direction Faces:
Northwest
Pets Allowed:
No
Special Condition:
None
Additional Features:
Sliding Doors
Additional Features 2:
buyer to verify with association regarding lease restrictions
Map
- Address1025 ROYAL TROON CT
Featured Properties