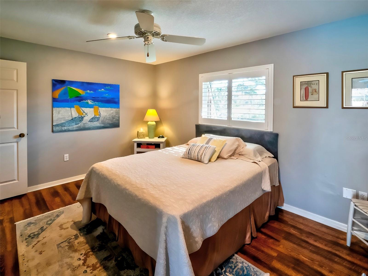
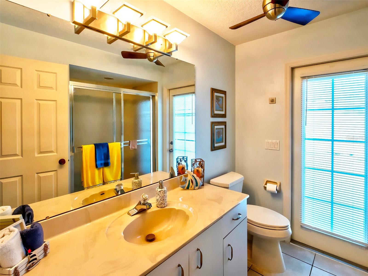
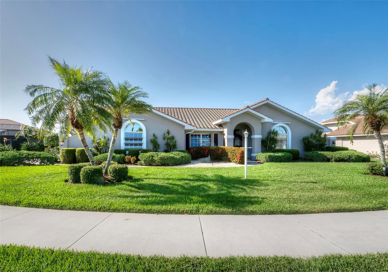
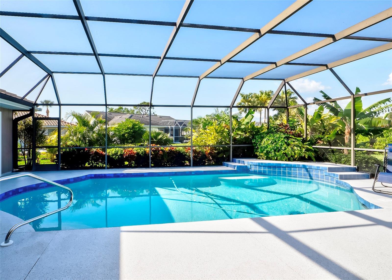
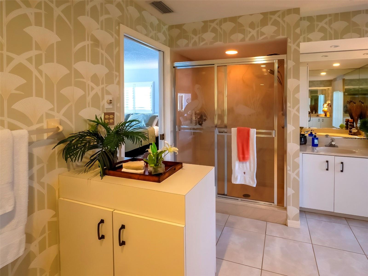
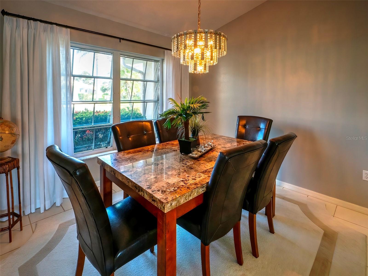
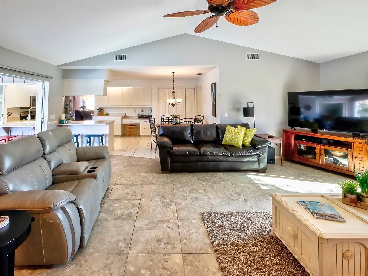
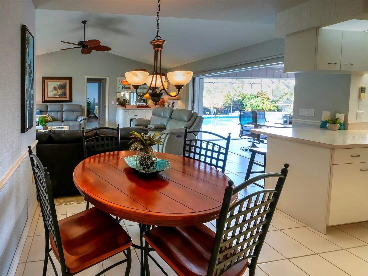
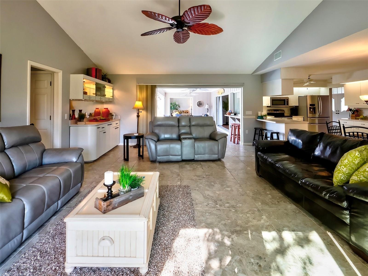
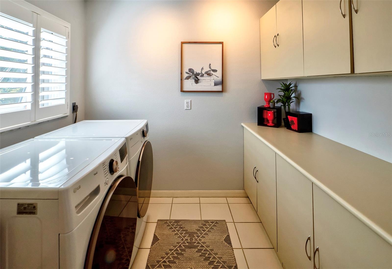
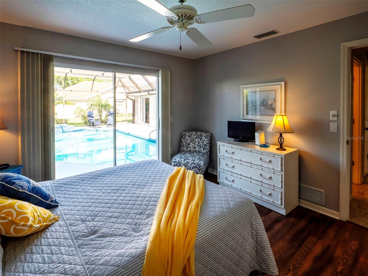
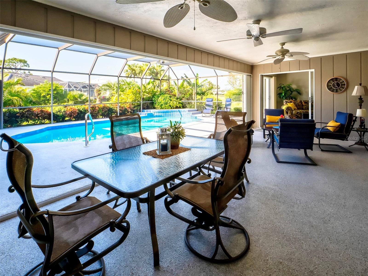
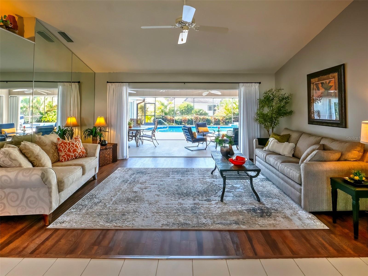
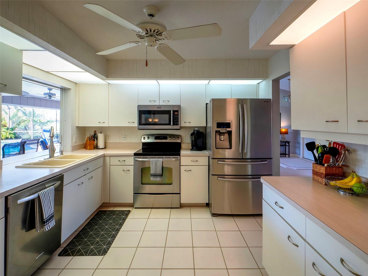
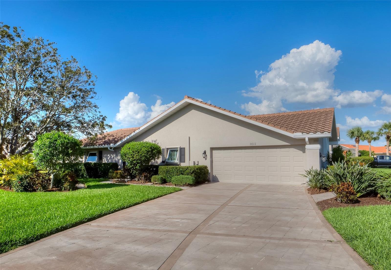
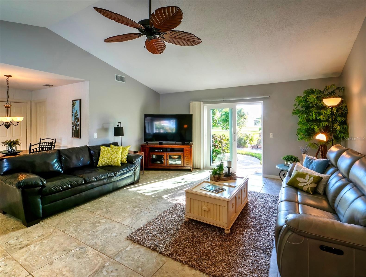
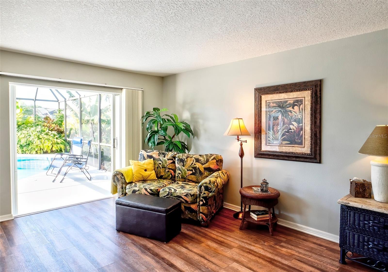
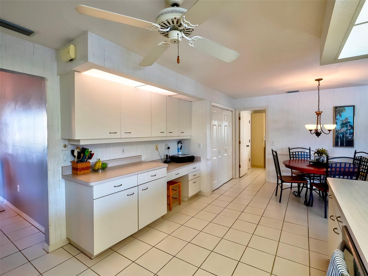
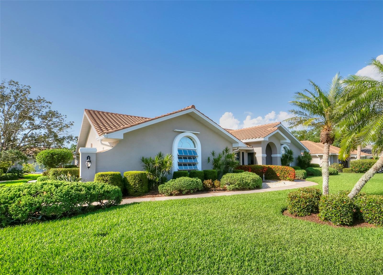
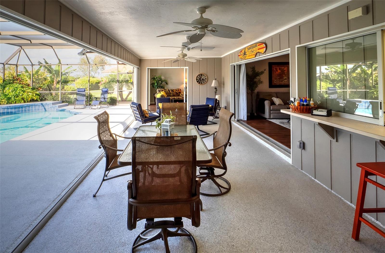
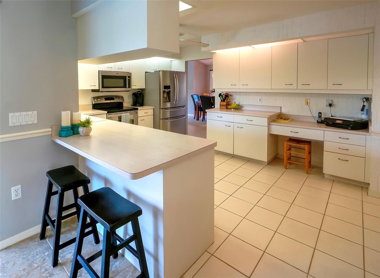
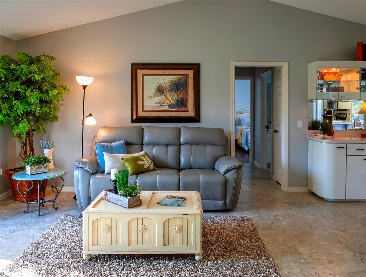
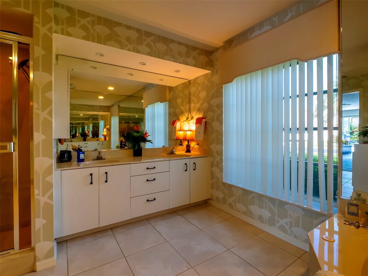
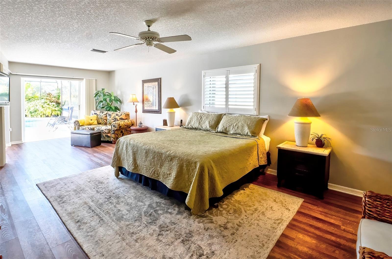
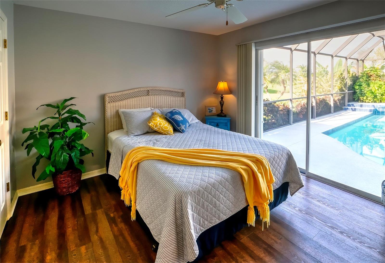
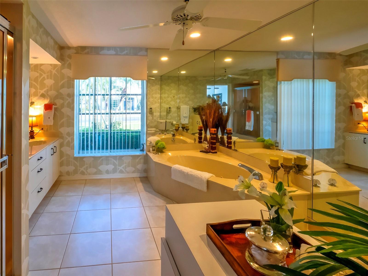
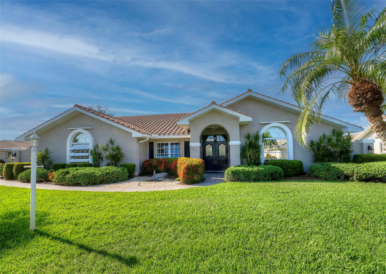
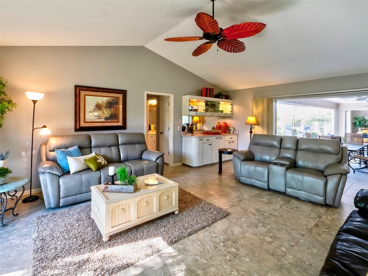
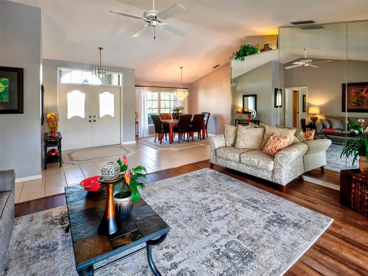
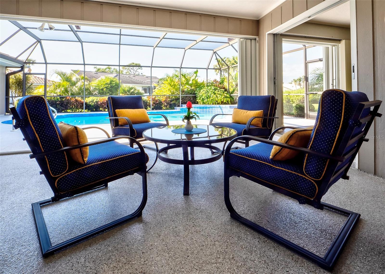
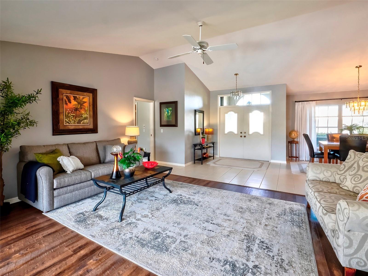
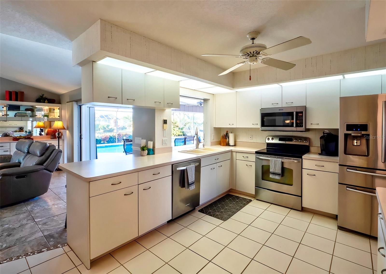
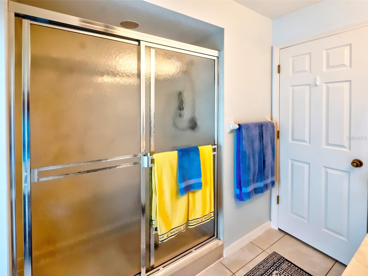
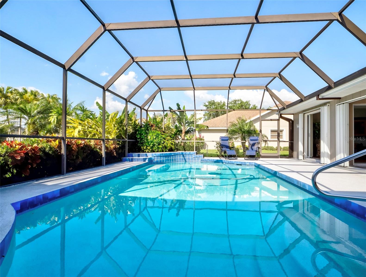
Active
1611 VALLEY DR
$549,000
Features:
Property Details
Remarks
Spacious and thoughtfully designed, this 3 bedroom, 2 bath saltwater pool home features an expansive layout with generously sized rooms throughout. With over 90 feet of frontage and a side-entry garage, the home offers fantastic curb appeal. The spacious master suite features sliding doors that open directly to the pool deck, creating a seamless indoor-outdoor retreat. The en-suite bath offers a jetted garden tub, a walk-in shower, and dual vanities, providing both luxury and convenience. This home is filled with exceptional features, including a double-door entry, soaring cathedral ceilings, and a spacious eat-in kitchen with a breakfast bar and convenient pool pass-through. Additional highlights include elegant plantation shutters, a central vacuum system, separate living and family rooms, and a well-designed split-floor plan for added privacy and functionality. Hurricane shutters throughout provide added security. Step outside to your private oasis, where the sparkling heated saltwater pool overlooks the tropical lush landscape, providing both tranquility and privacy. Nestled in an outstanding gated golf course community with clubhouse, pool & spa, pickleball, tennis, and library, you'll enjoy easy access to shopping, medical facilities, downtown Venice, and the beautiful Gulf beaches. This home comes turnkey furnished- all you need to bring is your tooth brush. Don't miss this exceptional opportunity!
Financial Considerations
Price:
$549,000
HOA Fee:
2165
Tax Amount:
$6053
Price per SqFt:
$236.84
Tax Legal Description:
LOT 201 TRACT K WATERFORD
Exterior Features
Lot Size:
13334
Lot Features:
N/A
Waterfront:
No
Parking Spaces:
N/A
Parking:
Garage Door Opener
Roof:
Concrete
Pool:
Yes
Pool Features:
Gunite, Heated, In Ground, Outside Bath Access, Pool Sweep, Salt Water, Screen Enclosure
Interior Features
Bedrooms:
3
Bathrooms:
2
Heating:
Central, Electric
Cooling:
Central Air
Appliances:
Built-In Oven, Cooktop, Dishwasher, Disposal, Dryer, Electric Water Heater, Microwave, Refrigerator, Washer
Furnished:
Yes
Floor:
Carpet, Luxury Vinyl, Tile
Levels:
One
Additional Features
Property Sub Type:
Single Family Residence
Style:
N/A
Year Built:
1990
Construction Type:
Concrete, Stucco
Garage Spaces:
Yes
Covered Spaces:
N/A
Direction Faces:
South
Pets Allowed:
No
Special Condition:
None
Additional Features:
Hurricane Shutters, Irrigation System, Lighting, Private Mailbox, Rain Gutters, Sliding Doors
Additional Features 2:
3 months minimum
Map
- Address1611 VALLEY DR
Featured Properties