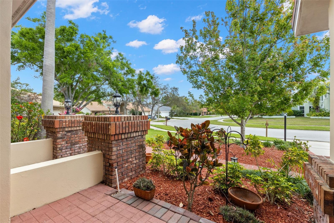
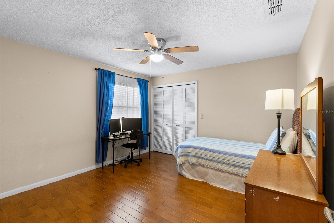
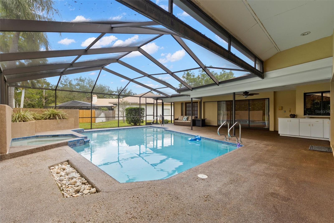
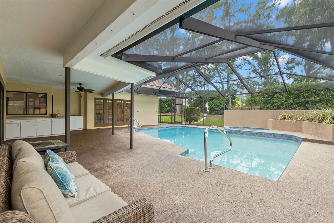
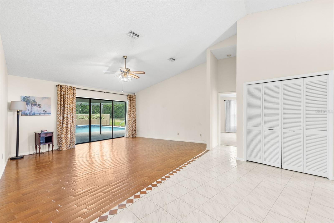

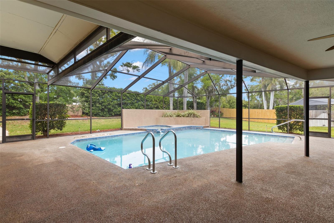
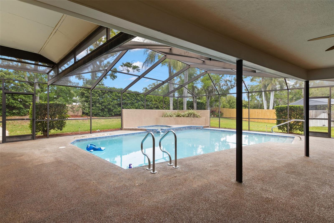
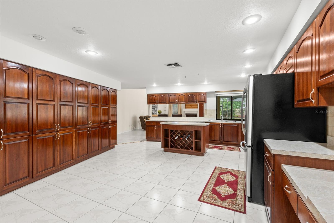
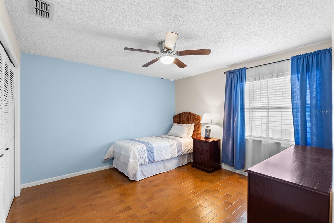
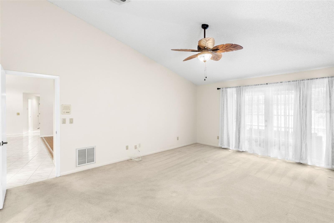
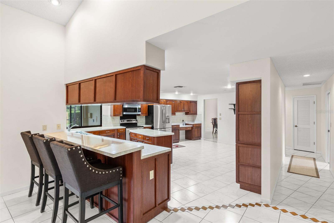
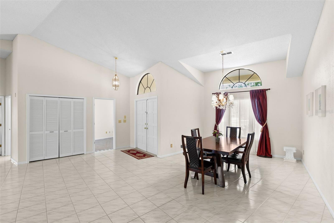
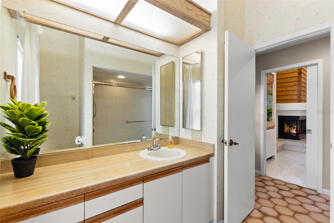

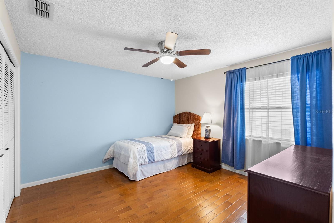
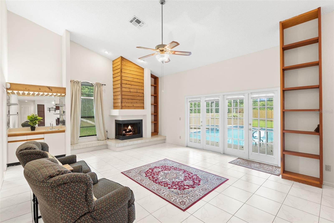
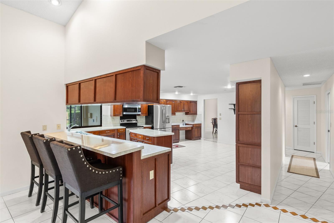

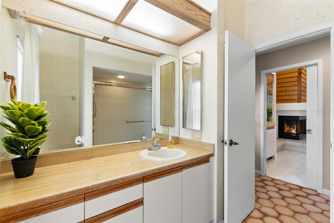
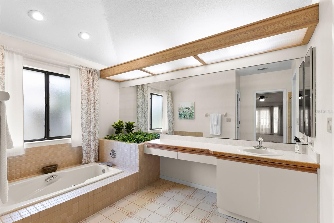
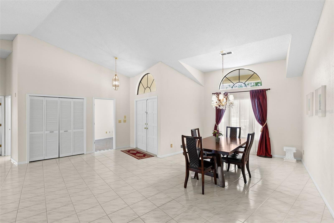
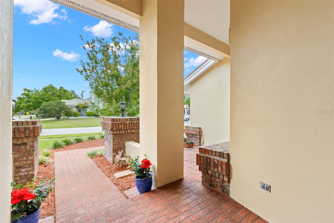

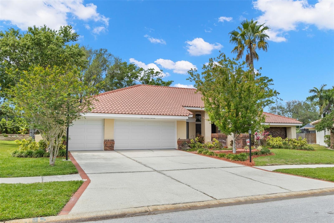

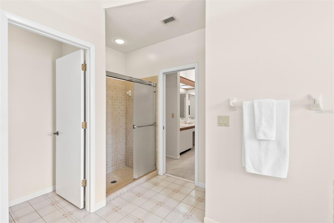
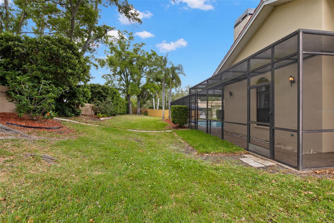
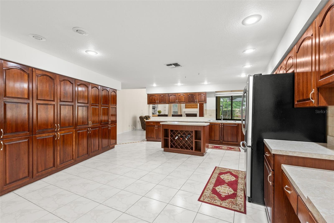
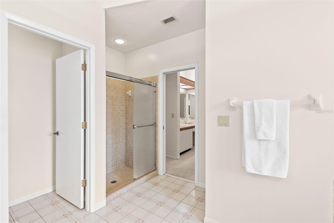
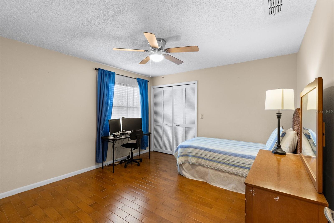
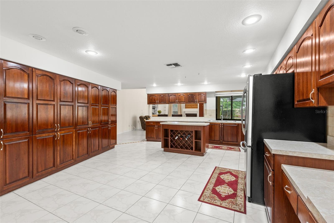
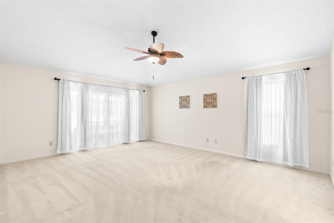
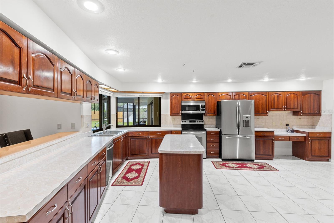
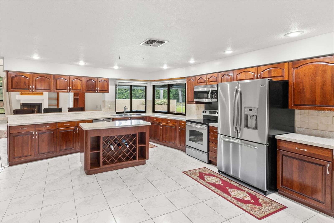

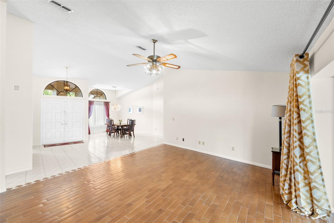
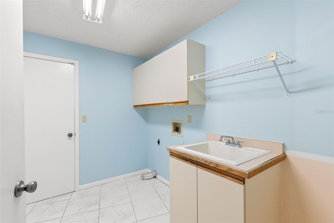

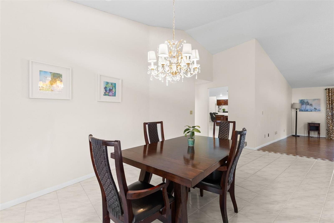
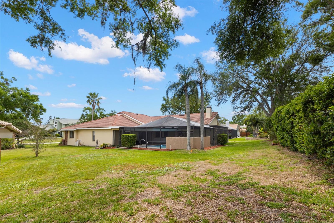
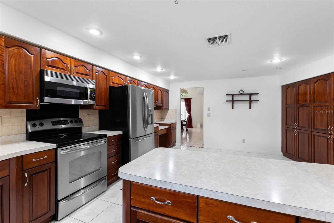
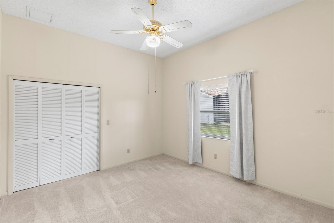
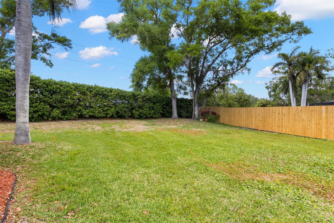
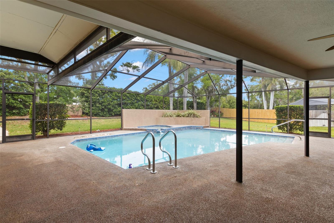
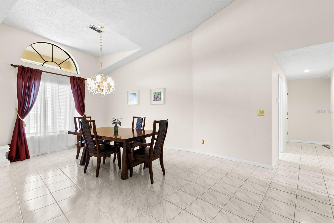
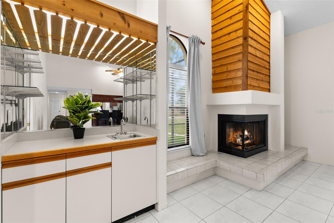
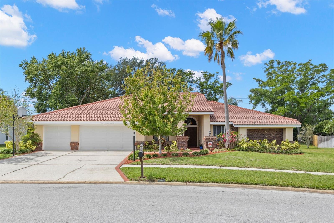
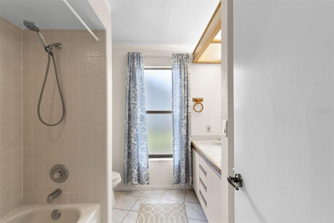
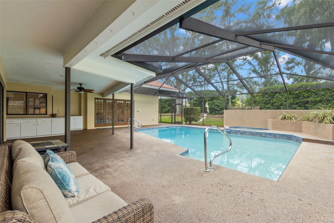
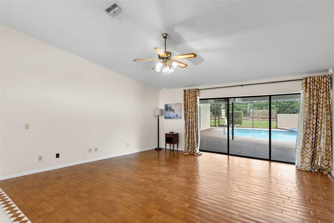
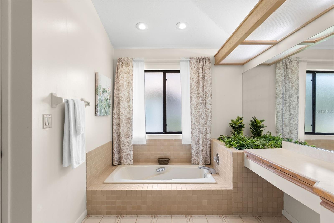
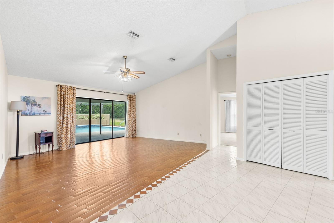
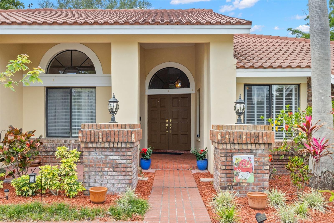
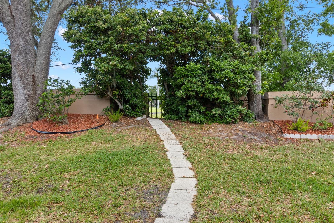
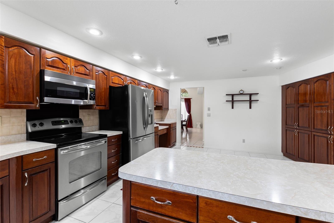
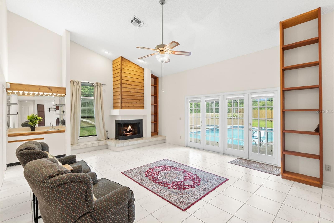

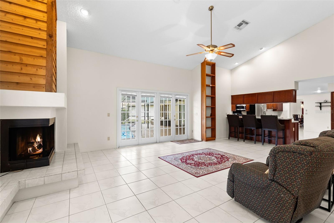


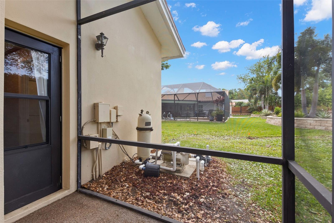
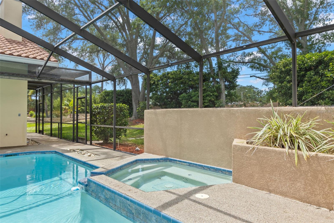
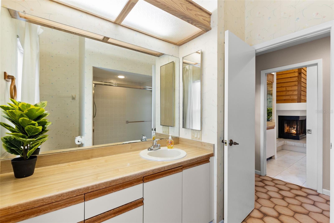

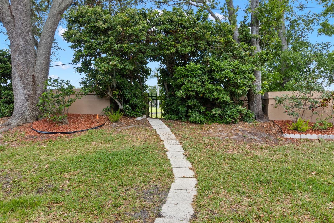
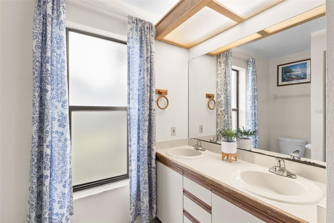
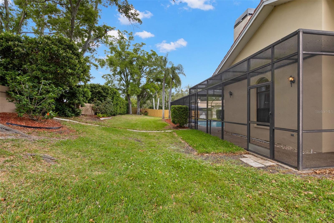

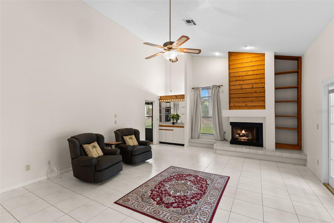
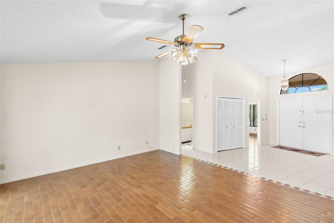
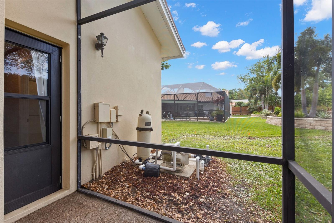
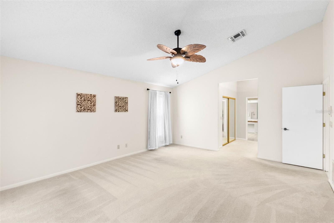


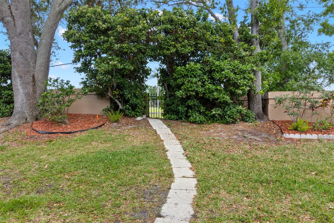
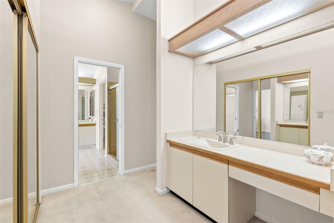
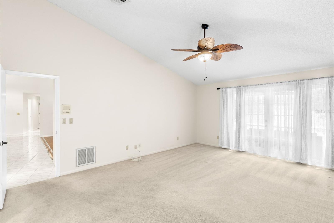
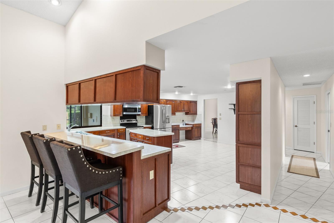
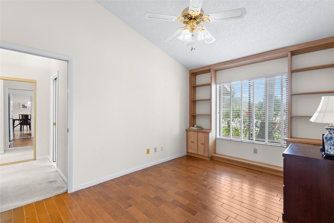
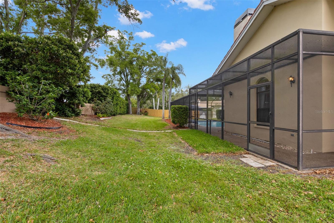

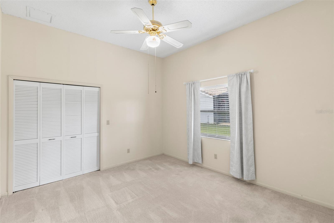
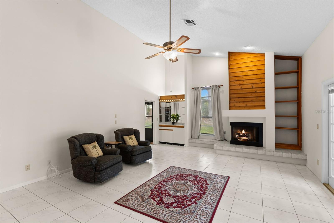

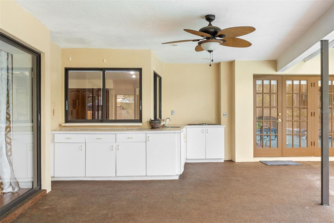
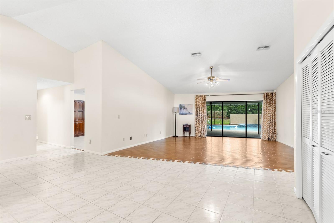
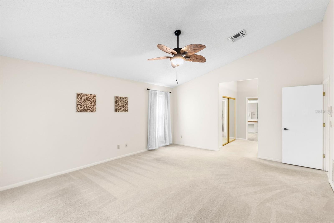
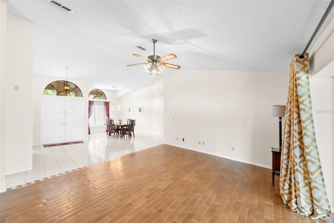

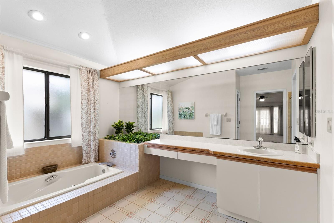


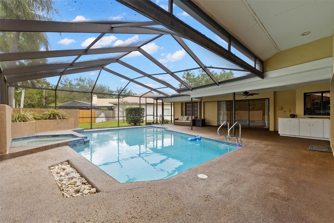

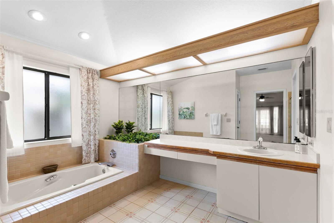
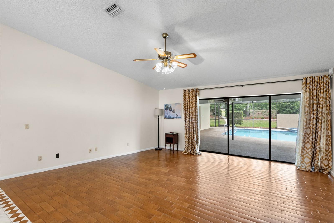
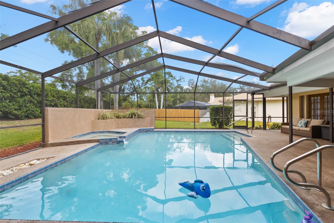

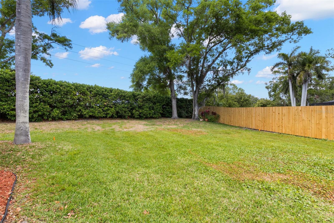

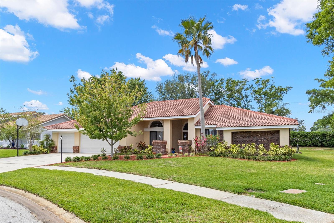
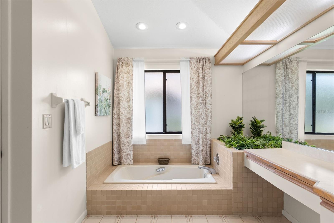
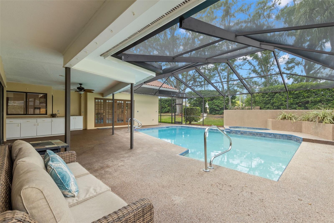
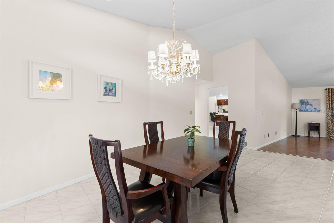
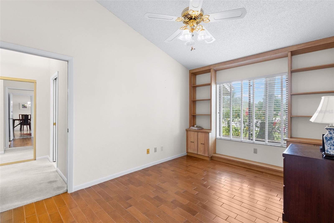
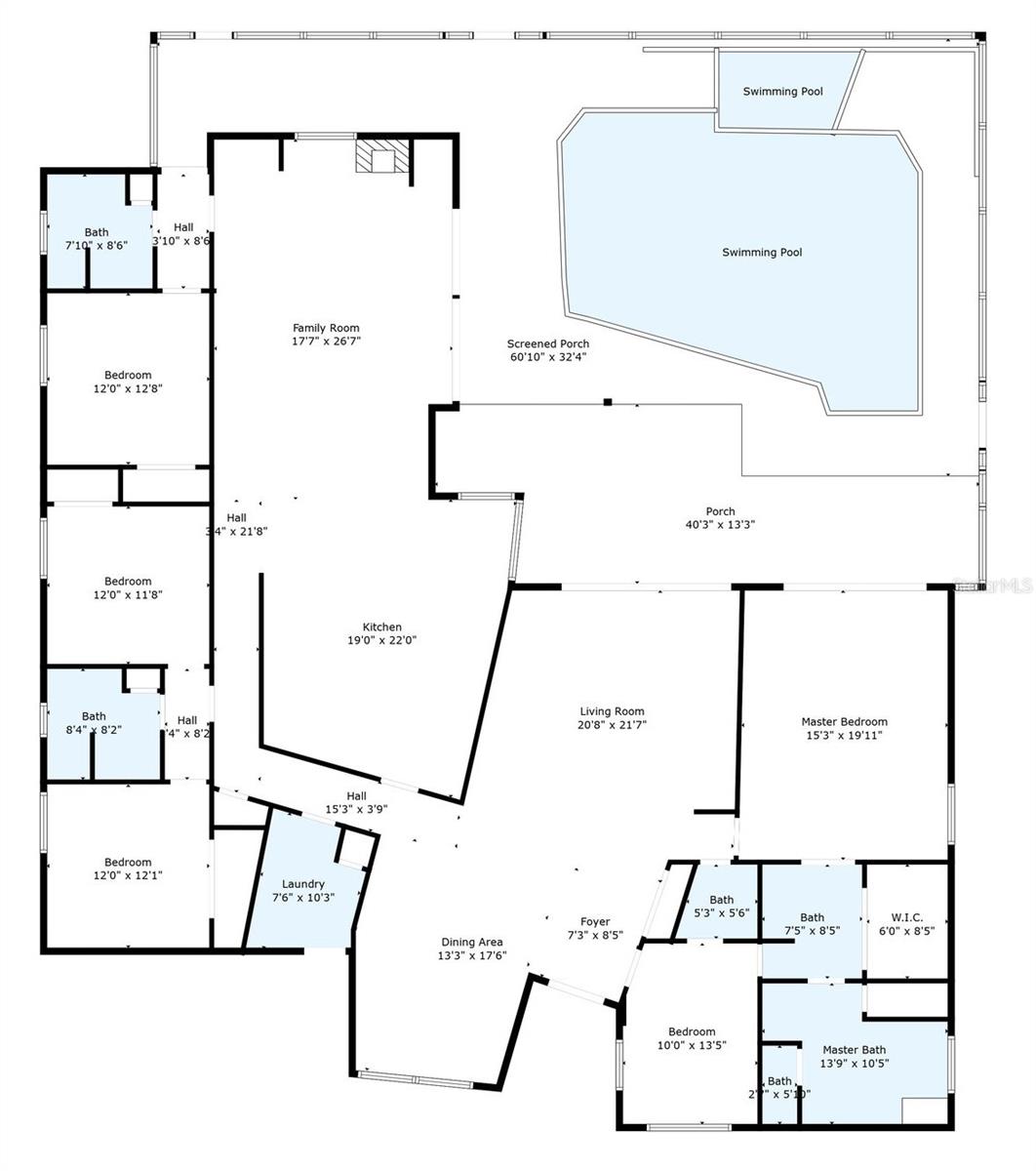
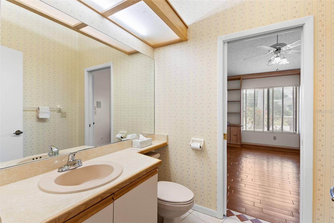
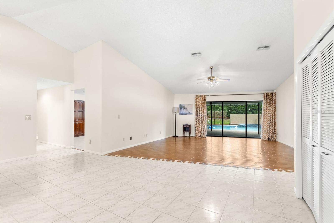

Active
3014 ASHLAND TER
$925,000
Features:
Property Details
Remarks
Here it is! The one you’ve been waiting for. A Stunning Single-Story Oasis with Pool in Clearwater, FL Discover the perfect blend of luxury and comfort in this exquisite 4 bedroom + den, 3.5-bath single-story home, nestled on a sprawling almost half-acre lot in the heart of Clearwater, Florida. Offering 3,318 square feet of beautifully designed, expansive living space with a three-car garage, this rare gem on a cul-de-sac is in a highly sought-after neighborhood that provides both privacy and convenience. Step inside and be greeted by high vaulted ceilings, a classic Rutenberg 3-way split design, and an open-concept layout that seamlessly connects the living, dining, and kitchen areas. The massive kitchen is a chef’s dream come true, featuring cherry wood cabinetry, stainless steel appliances, and a wall of pantry cabinets providing extensive storage along with a large center island, perfect for entertaining. The primary suite is a private retreat, complete with a spa-like en-suite bathroom, separate vanity areas, a large soaking tub, and a walk-in shower. An additional den/flex space offers endless possibilities—ideal for a home office, gym, or guest room. Outside, your personal paradise awaits! The expansive backyard boasts a sparkling pool, a spacious covered patio, and lush landscaping, making it the ultimate spot for relaxation or hosting gatherings. With ample space for outdoor activities and the possibility to add even more amenities, this home truly offers Florida living at its finest. Located just minutes from world-class beaches, top-rated schools, shopping, dining, parks, trails, and entertainment. This meticulously maintained home boasts a durable, modern tile roof, a newer Carrier 5-ton HVAC system (2022), a whole-house water softener system, a Rheem water heater ( 2024), brand-new 3 car Clopay hurricane-impact garage doors(2023), and a beautifully updated quartz-pebble pool finish(2018) as well as new Pentair variable speed pool pump motor(2024). Whether you're looking for a move-in-ready retreat or the perfect canvas to bring your own vision to life, this home offers endless possibilities! Don't miss this rare opportunity—schedule your private tour today!
Financial Considerations
Price:
$925,000
HOA Fee:
750
Tax Amount:
$5899.09
Price per SqFt:
$278.78
Tax Legal Description:
ASHLAND HEIGHTS LOT 1
Exterior Features
Lot Size:
17877
Lot Features:
Corner Lot, Cul-De-Sac
Waterfront:
No
Parking Spaces:
N/A
Parking:
N/A
Roof:
Tile
Pool:
Yes
Pool Features:
Child Safety Fence, Gunite, In Ground, Outside Bath Access
Interior Features
Bedrooms:
5
Bathrooms:
4
Heating:
Electric
Cooling:
Central Air
Appliances:
Convection Oven, Dishwasher, Disposal, Exhaust Fan, Microwave, Range, Refrigerator, Water Softener
Furnished:
No
Floor:
Carpet, Tile
Levels:
One
Additional Features
Property Sub Type:
Single Family Residence
Style:
N/A
Year Built:
1987
Construction Type:
Block, Concrete, Stucco
Garage Spaces:
Yes
Covered Spaces:
N/A
Direction Faces:
East
Pets Allowed:
No
Special Condition:
None
Additional Features:
Irrigation System, Outdoor Kitchen, Rain Gutters, Sidewalk, Sliding Doors
Additional Features 2:
Verify with HOA and/ or city with lease restrictions
Map
- Address3014 ASHLAND TER
Featured Properties