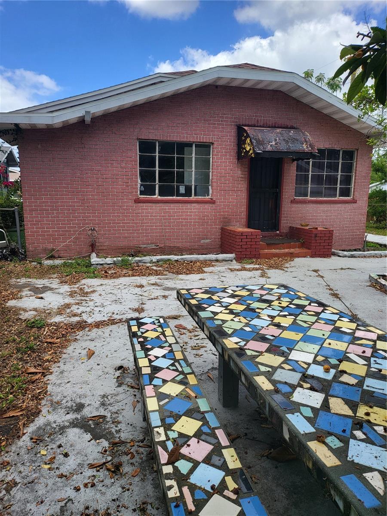
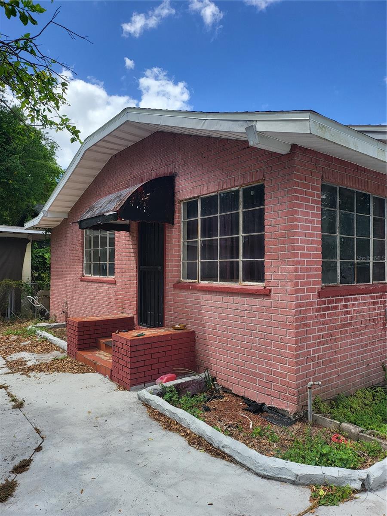
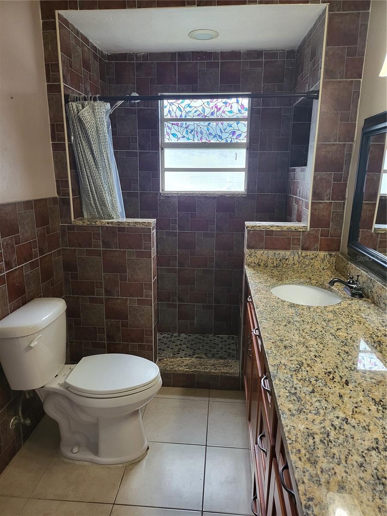
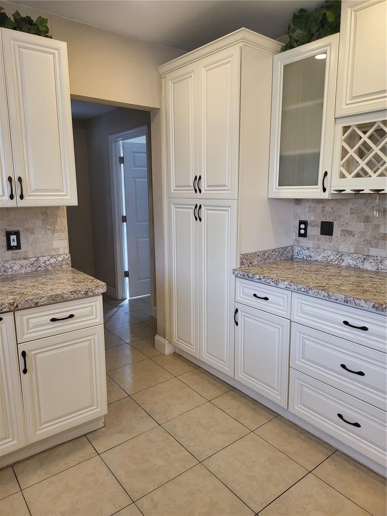
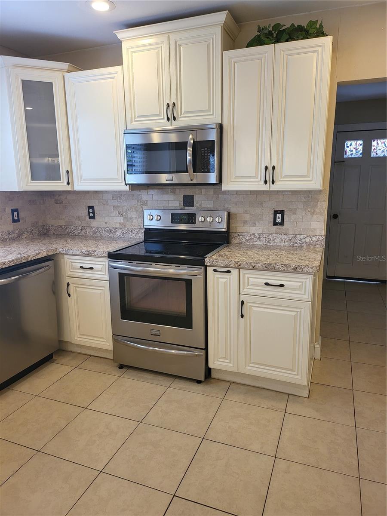
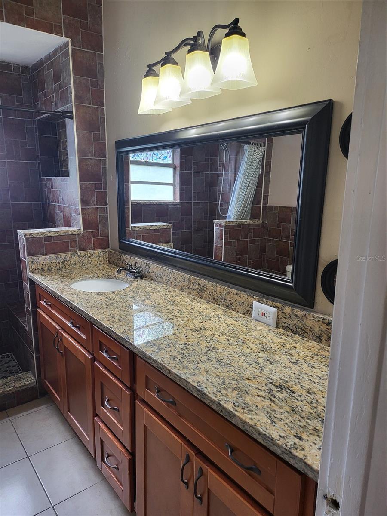
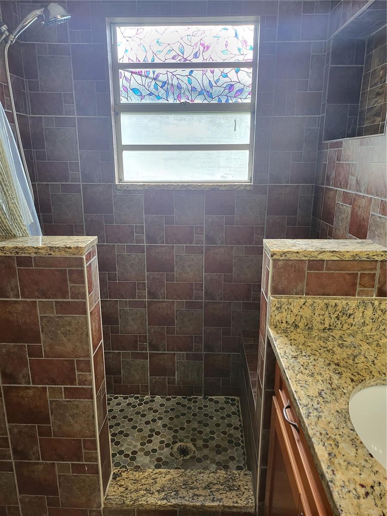
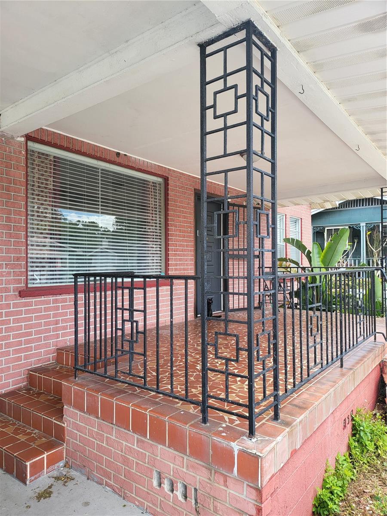
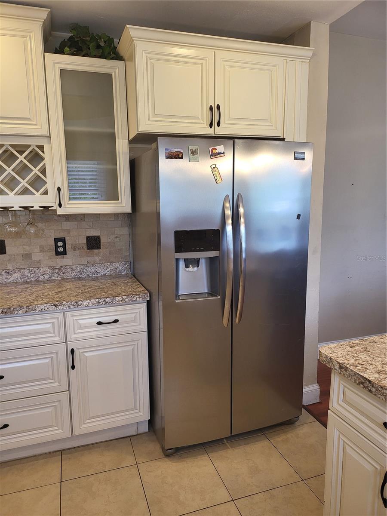
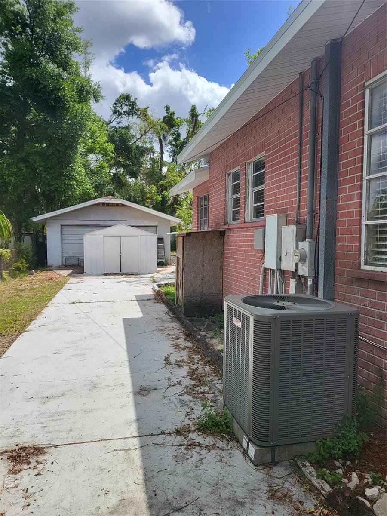
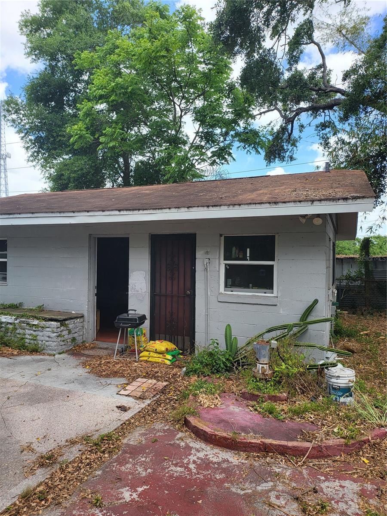
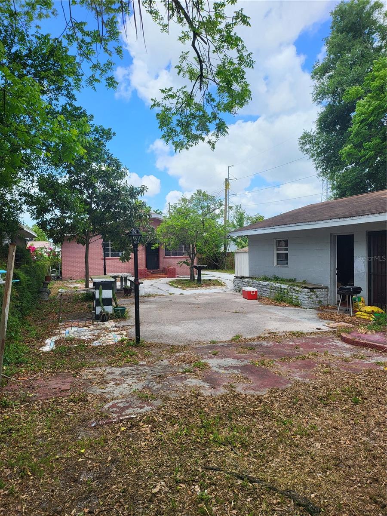
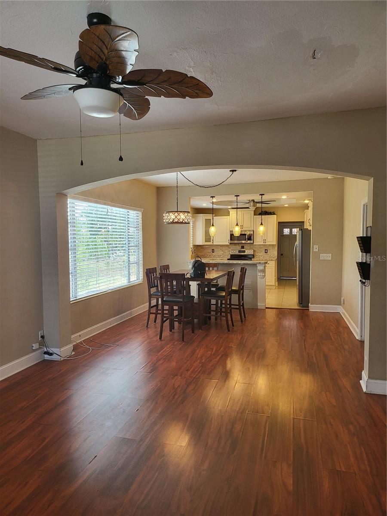
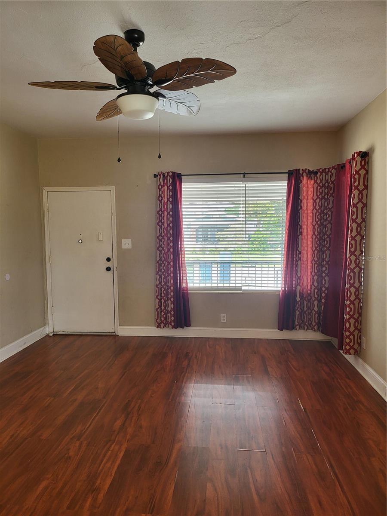
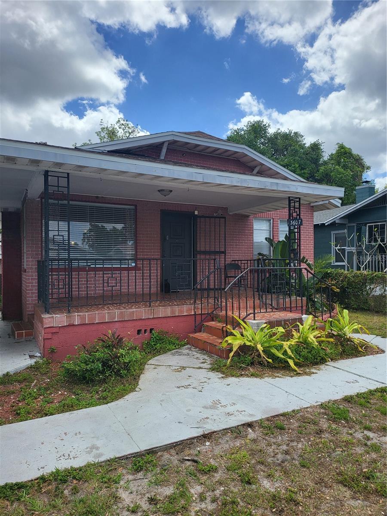
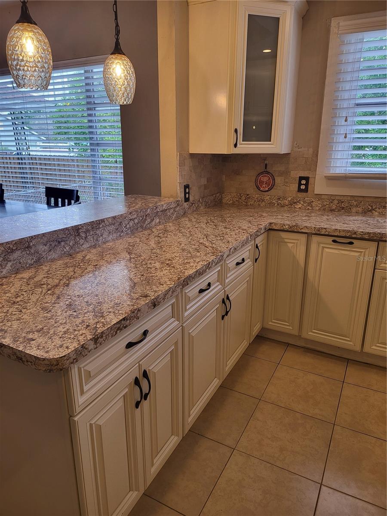
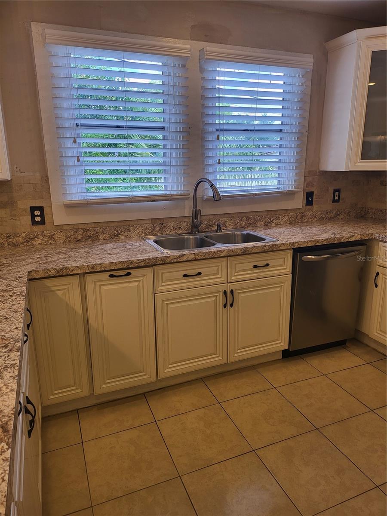
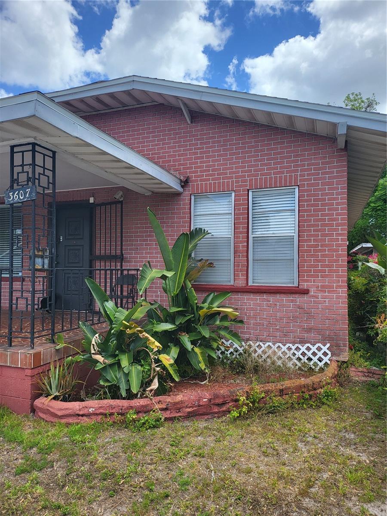
Active
3607 N 13TH ST
$440,000
Features:
Property Details
Remarks
Welcome to this beautifully restored Craftsman bungalow, offering timeless character and modern comfort, just 10 minutes from the vibrant culture of Ybor City in Tampa, FL. Situated in a sought-after neighborhood, this 3-bedroom, 2-bath home combines classic Craftsman craftsmanship with the convenience of contemporary living. The home boasts an open floor plan with oversized windows that flood the space with light. Laminate floors flow throughout, adding warmth and charm to each room. The updated kitchen features modern stainless steel appliances, updated countertops, custom cabinetry, and a comfortable, functional setting for preparing meals and entertaining guests. A standout feature of this home is its large, inviting front porch—perfect for sipping your morning coffee or relaxing in the evening with friends and family. The traditional Craftsman iron columns and covered space add to the charm and curb appeal of this stunning home. Step outside to your private backyard, ideal for enjoying Tampa’s sunny weather. The lush landscaping and cozy patio area offer the perfect setting for both relaxation and entertaining. In addition to the main home, there is a detached garage that has been thoughtfully converted into a one-bedroom, one-bath mother-in-law suite. This Craftsman bungalow is the perfect choice. Schedule a tour today and discover the possibilities!
Financial Considerations
Price:
$440,000
HOA Fee:
N/A
Tax Amount:
$704.23
Price per SqFt:
$209.52
Tax Legal Description:
BAKER'S J M SUBDIVISION LOT 4 BLOCK 8
Exterior Features
Lot Size:
7050
Lot Features:
N/A
Waterfront:
No
Parking Spaces:
N/A
Parking:
Driveway
Roof:
Shingle
Pool:
No
Pool Features:
N/A
Interior Features
Bedrooms:
4
Bathrooms:
3
Heating:
Central
Cooling:
Central Air
Appliances:
Dryer, Electric Water Heater, Microwave, Range, Refrigerator
Furnished:
No
Floor:
Laminate
Levels:
One
Additional Features
Property Sub Type:
Single Family Residence
Style:
N/A
Year Built:
1926
Construction Type:
Stucco, Frame
Garage Spaces:
No
Covered Spaces:
N/A
Direction Faces:
West
Pets Allowed:
No
Special Condition:
None
Additional Features:
Awning(s), Storage
Additional Features 2:
N/A
Map
- Address3607 N 13TH ST
Featured Properties