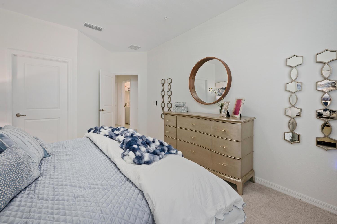
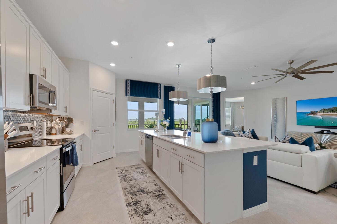
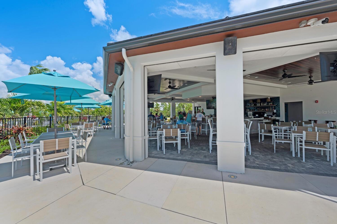
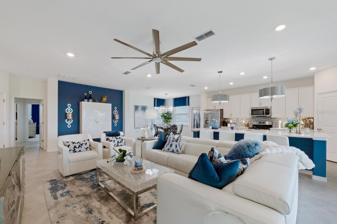
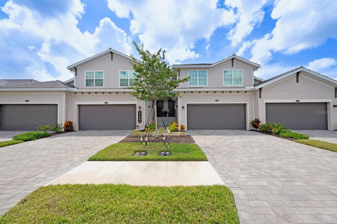
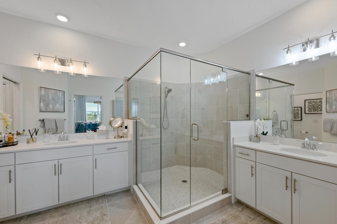
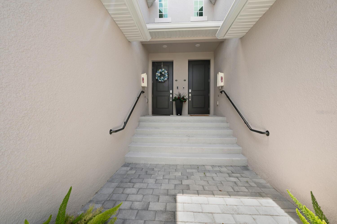
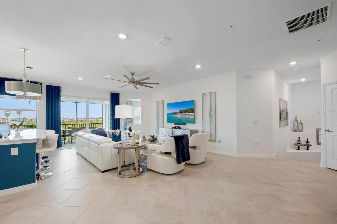
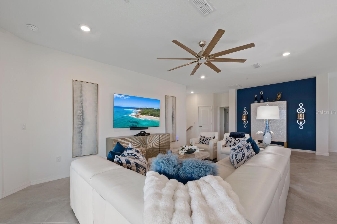
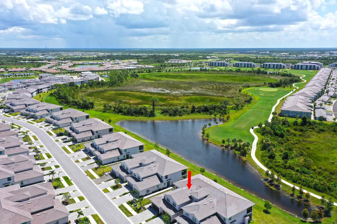
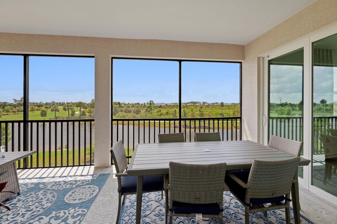
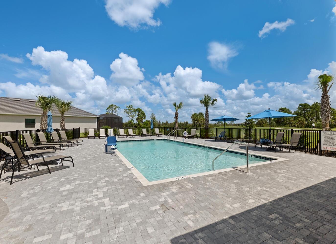
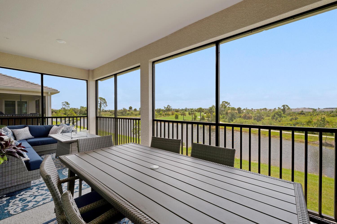
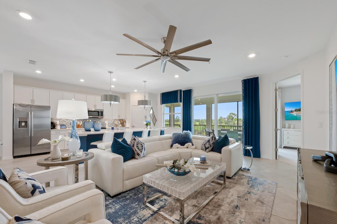
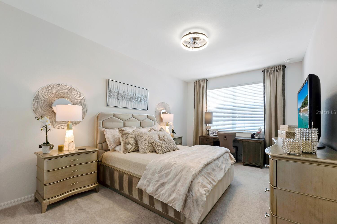
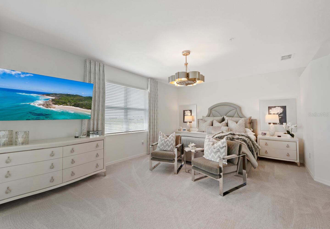
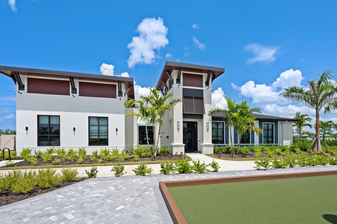
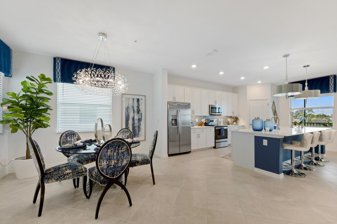
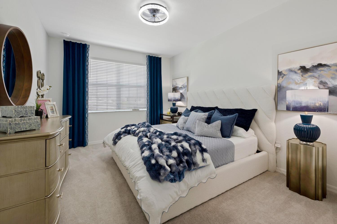
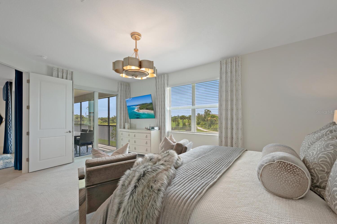
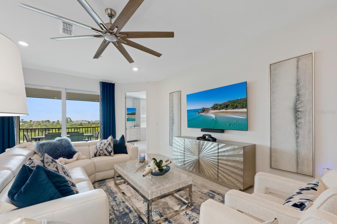
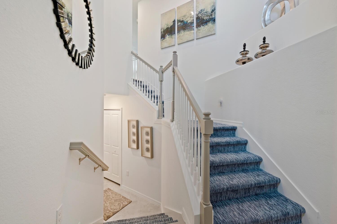
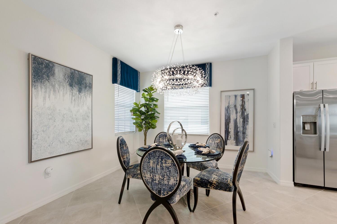
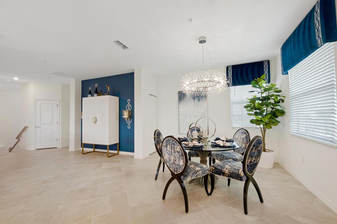
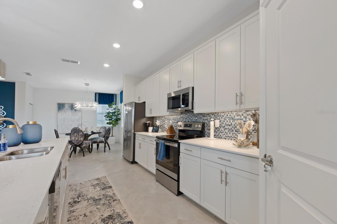
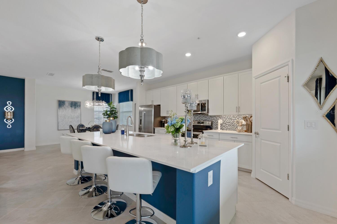
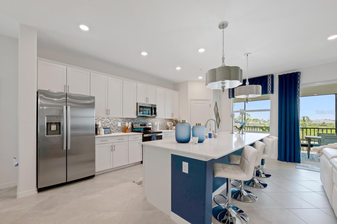
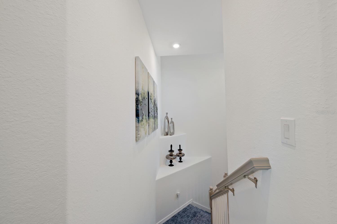
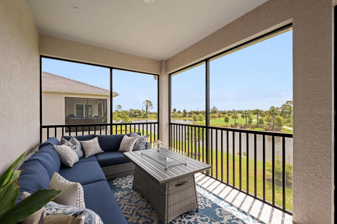
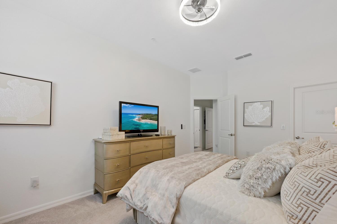
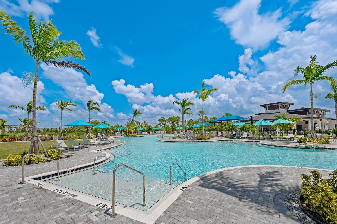
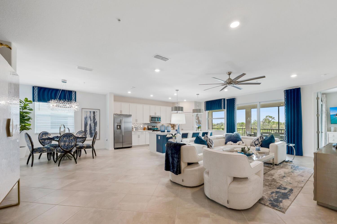
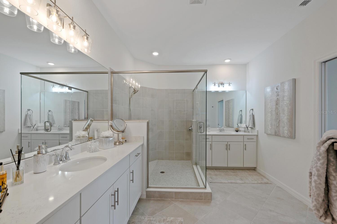
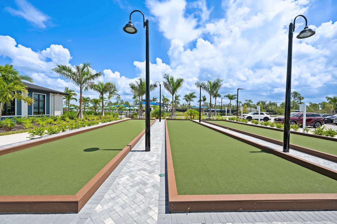
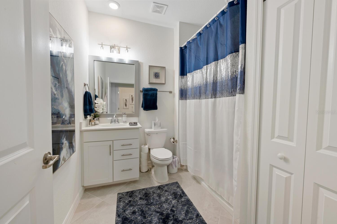
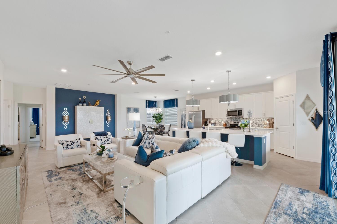
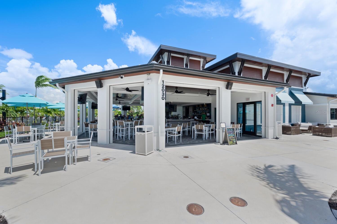
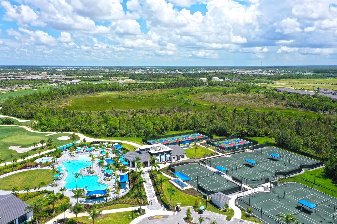
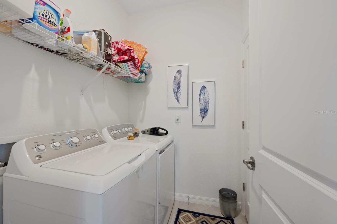
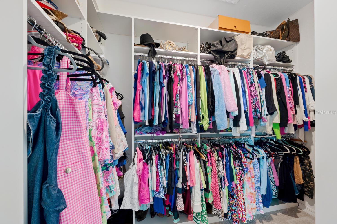
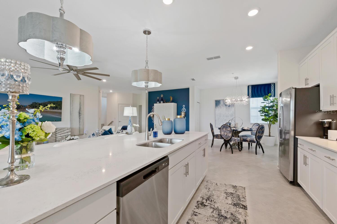
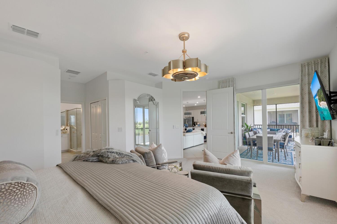
Active
17560 BORACAY CT #201
$525,000
Features:
Property Details
Remarks
Designer Townhome That Checks Every Box—And Then Some! Welcome to luxury living in the heart of Wellen Park Golf & Country Club, where this 3-bedroom, 2-bathroom designer Baycreek model townhome offers the perfect blend of style, comfort, and resort-style amenities. Positioned on one of the best golf course view lots in Wellen Park Golf & Country Club, this unit includes a deeded golf membership to the brand-new 18-hole championship course designed by Gordon Lewis. Inside, over $100,000 in high-end upgrades showcase custom lighting (including designer chandeliers and ceiling fans), built-in closets, upscale window treatments, premium paint, and more. The spacious open-concept layout features a chef’s kitchen and light-filled living and dining areas—perfect for entertaining or relaxing in style. Enjoy a rare 2+ car garage, ideal for extra storage or your golf cart. Community highlights include: Tiki bar and resort-style pool Clay tennis courts, pickleball, and bocce ball State-of-the-art fitness center, spa, and sauna On-site golf and racquet sports pro shops Dog park and miles of walking trails Just minutes from Venice beaches, Downtown Wellen Park, and vibrant dining and shopping Whether you're seeking a seasonal escape or a year-round home, this property offers the ultimate Florida lifestyle—with every amenity and upgrade already in place.
Financial Considerations
Price:
$525,000
HOA Fee:
433
Tax Amount:
$7389
Price per SqFt:
$228.86
Tax Legal Description:
UNIT 37-201, COACH HOMES I AT WELLEN PARK, PH 2
Exterior Features
Lot Size:
0
Lot Features:
N/A
Waterfront:
No
Parking Spaces:
N/A
Parking:
N/A
Roof:
Tile
Pool:
No
Pool Features:
N/A
Interior Features
Bedrooms:
3
Bathrooms:
2
Heating:
Electric
Cooling:
Central Air
Appliances:
Cooktop, Dishwasher, Disposal, Electric Water Heater, Exhaust Fan, Range Hood, Refrigerator, Washer
Furnished:
Yes
Floor:
Tile
Levels:
Two
Additional Features
Property Sub Type:
Townhouse
Style:
N/A
Year Built:
2023
Construction Type:
Stucco
Garage Spaces:
Yes
Covered Spaces:
N/A
Direction Faces:
North
Pets Allowed:
No
Special Condition:
None
Additional Features:
Sidewalk
Additional Features 2:
N/A
Map
- Address17560 BORACAY CT #201
Featured Properties